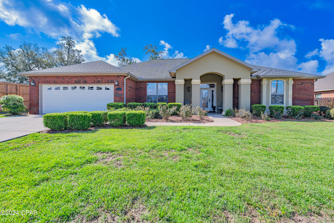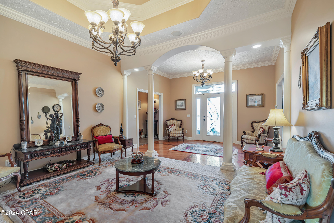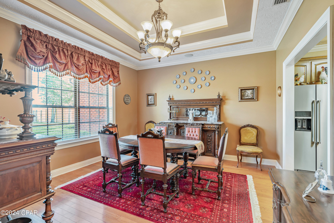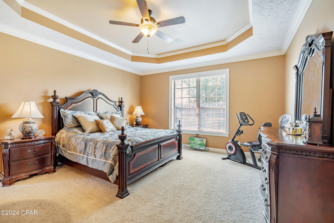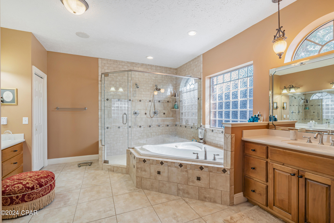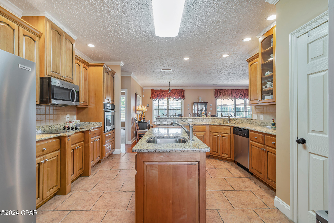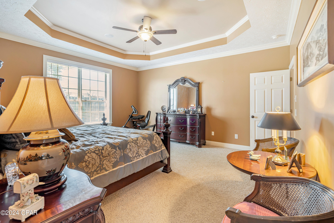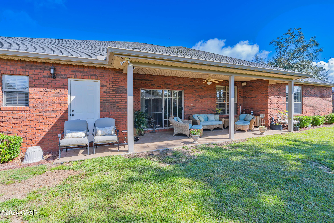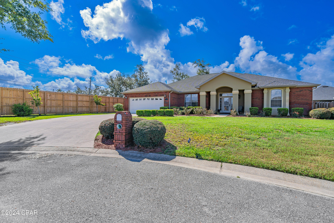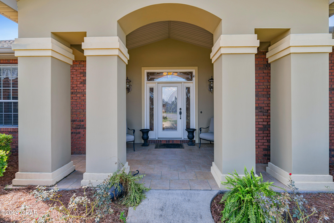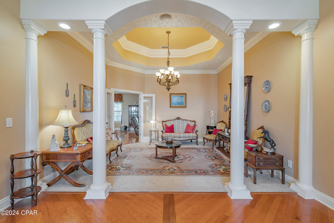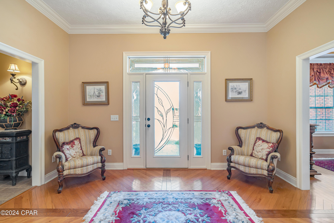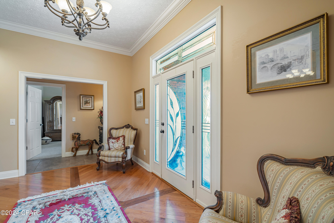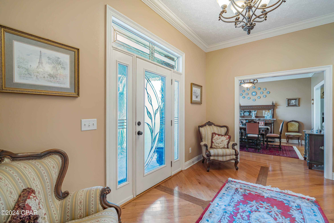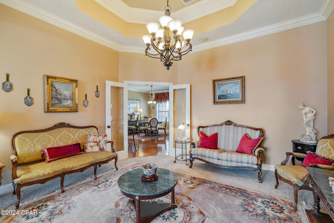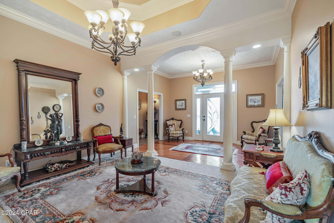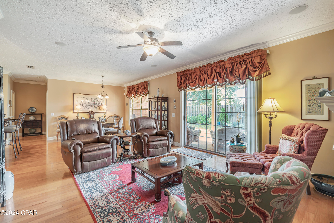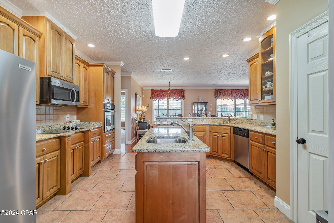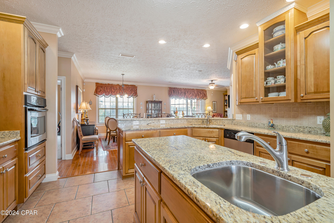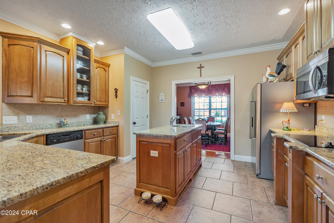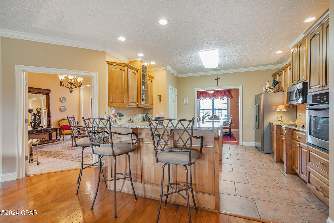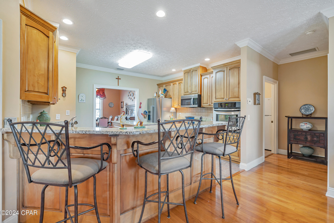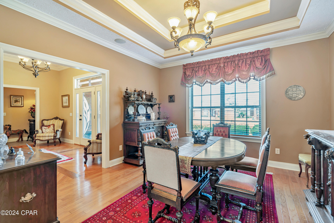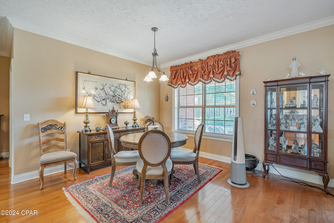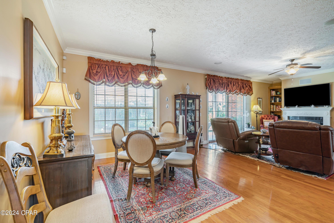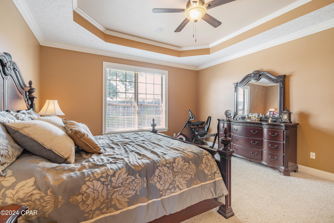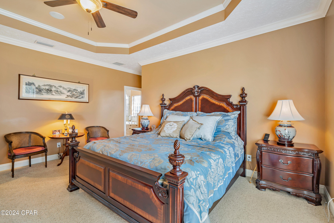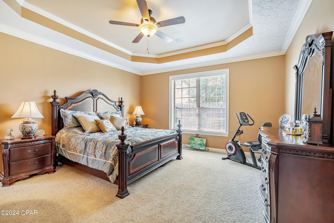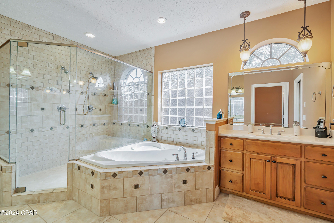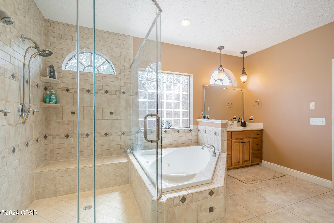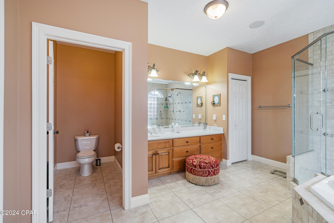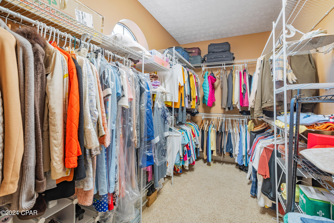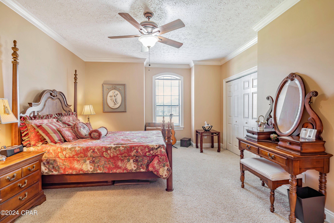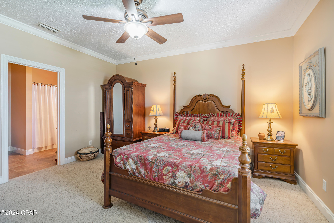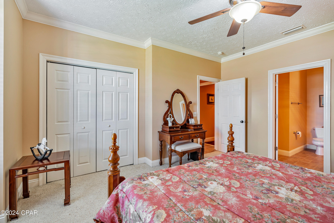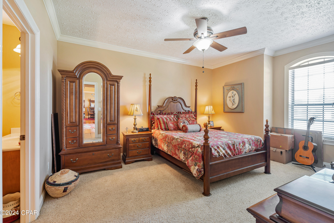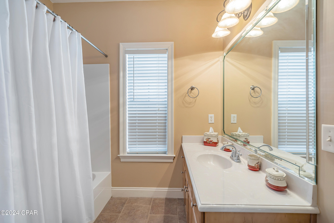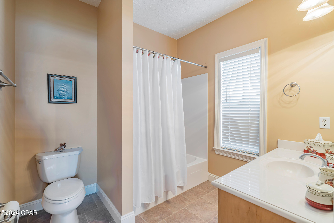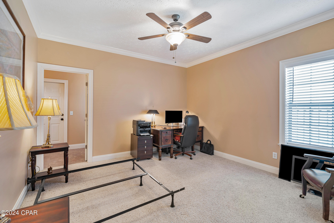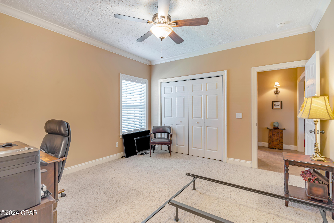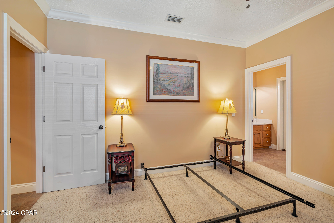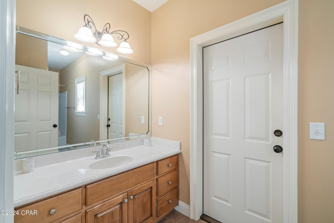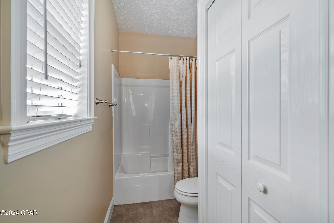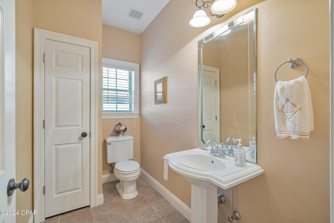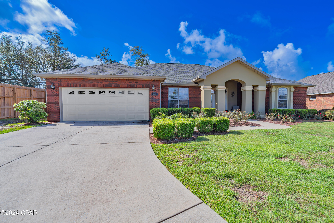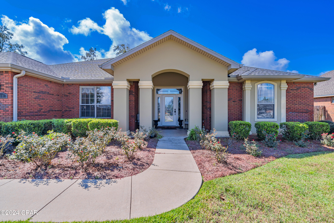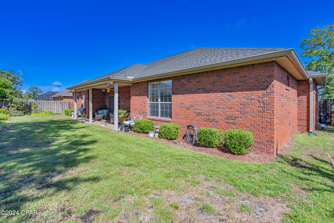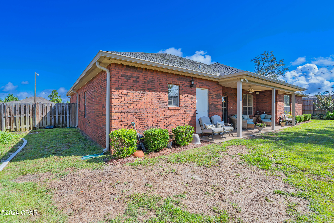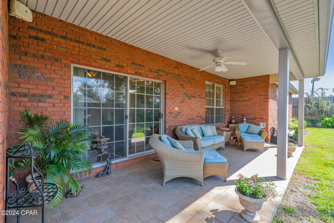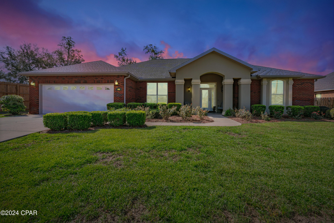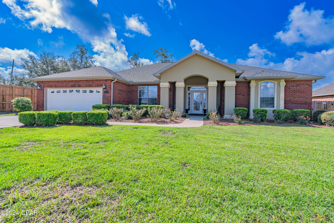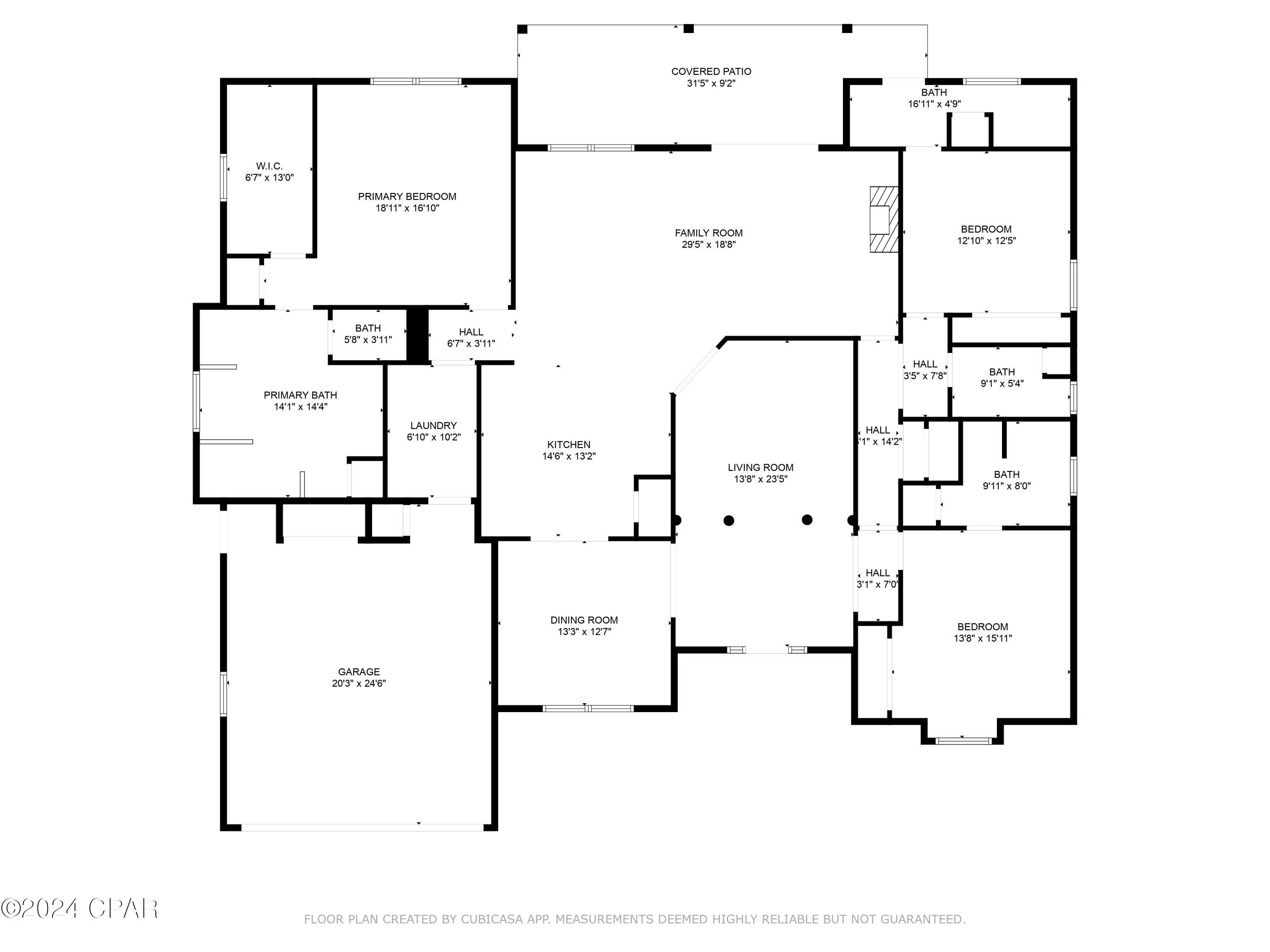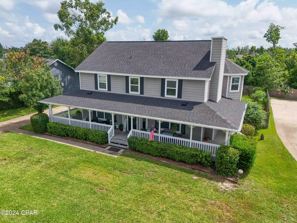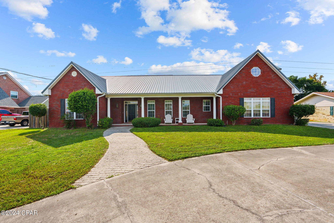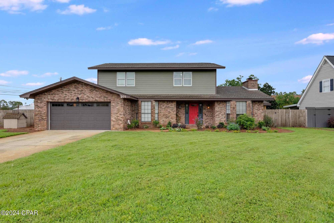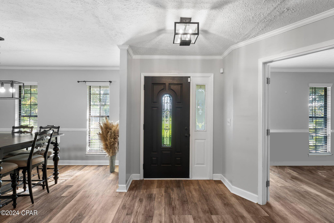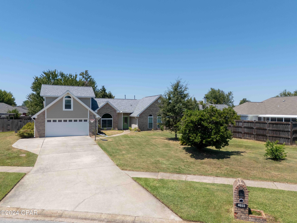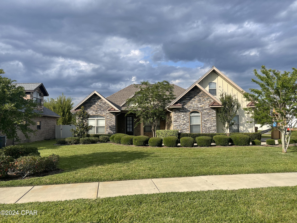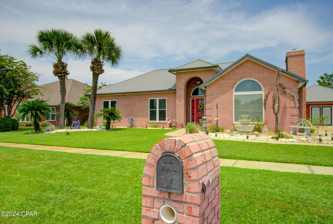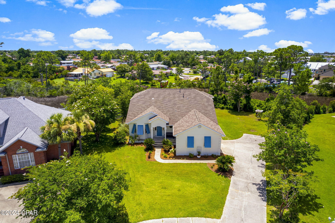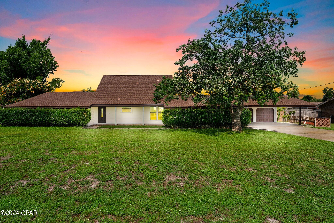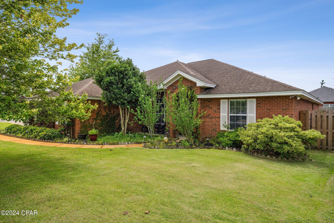3401 Hillcrest Drive, Panama City, FL 32405
Property Photos
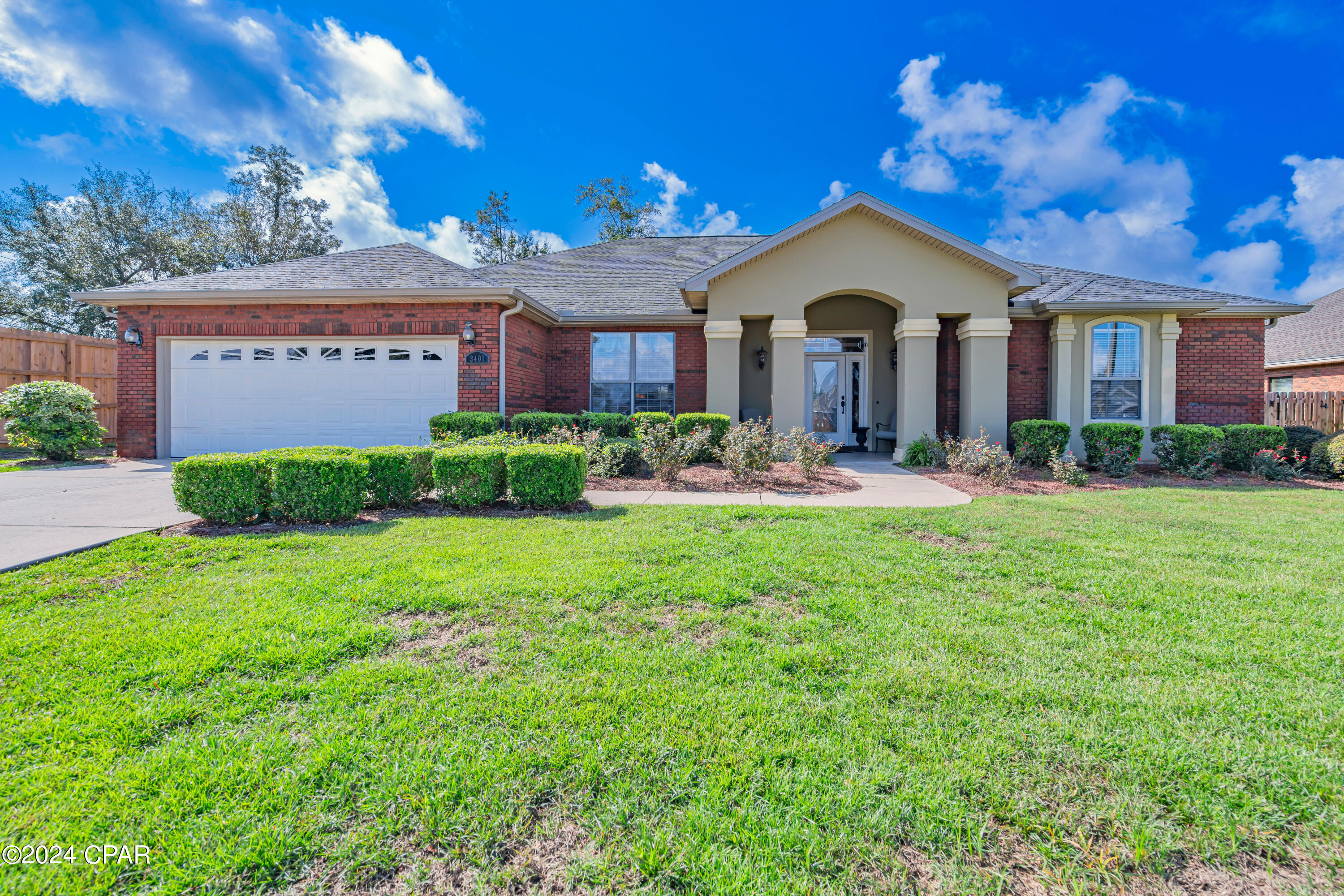
Would you like to sell your home before you purchase this one?
Priced at Only: $495,000
For more Information Call:
Address: 3401 Hillcrest Drive, Panama City, FL 32405
Property Location and Similar Properties
- MLS#: 762815 ( Residential )
- Street Address: 3401 Hillcrest Drive
- Viewed: 16
- Price: $495,000
- Price sqft: $0
- Waterfront: No
- Year Built: 2005
- Bldg sqft: 0
- Bedrooms: 3
- Total Baths: 4
- Full Baths: 3
- 1/2 Baths: 1
- Garage / Parking Spaces: 2
- Days On Market: 95
- Additional Information
- Geolocation: 30.2323 / -85.6075
- County: BAY
- City: Panama City
- Zipcode: 32405
- Subdivision: Hillcrest
- Elementary School: Deer Point
- Middle School: Merritt Brown
- High School: Mosley
- Provided by: Coldwell Banker Realty
- DMCA Notice
-
DescriptionEmbrace timeless grandeur in this absolutely stunning, custom built brick home. Immaculately maintained and boasting a spacious 2,607sqft, this 3 bedroom, 3.5 bathroom residence offers a perfect harmony of thoughtful craftsmanship and practicality. Step inside the grand foyer with majestic columns and soaring 10 foot ceilings. Note the hardwood floors with intricate design and crown molding throughout. The expansive living space, including formal dining room, sitting room, and great room, create a warm and inviting ambiance, ideal for both entertaining and everyday living. The formal dining room with double tray ceiling sets the stage for lovely gatherings. Built in bookcases, fireplace, and matching fixtures throughout add those special touches that elevate the home's character. The 2019 roof, HVAC and water heater provide peace of mind and all existing window treatments will remain with the home. The kitchen is a chef's dream with granite countertops, brand new refrigerator, built in oven, pantry storage, bar seating, plus island with separate sink. Retreat to the luxurious master suite, a true oasis with a spa like bathroom featuring a tiled double shower, dual vanities, and separate tub. Truly, the deciding factor to purchase the home might be the exceptional shower. The two additional, generously sized bedrooms are on the opposite side of the home, each with their own en suite bath, ensuring privacy and comfort for all occupants. Linen closets in each bathroom and ample storage throughout the home and garage keep everything organized. Outside, the beautifully landscaped yard is complete with a new 4 zone irrigation system. Relax on the covered lanai overlooking the vibrant flower beds, all enclosed by newer privacy fencing. Situated in the Hillcrest neighborhood, there is no HOA here. Additionally, this location provides easy access to an array of dining options, vibrant shopping centers, medical facilities, Nature Walk Golf Club, Tyndall AFB, and of course the pristine beaches of Panama City Beach. This home offers the ideal symphony of convenience, comfort, and timeless elegance. Experience the epitome of gracious living schedule your private tour today!
Payment Calculator
- Principal & Interest -
- Property Tax $
- Home Insurance $
- HOA Fees $
- Monthly -
Features
Building and Construction
- Covered Spaces: 0.00
- Exterior Features: Columns, SprinklerIrrigation, RainGutters
- Fencing: Fenced, Privacy
- Living Area: 2607.00
Land Information
- Lot Features: CulDeSac, Landscaped
School Information
- High School: Mosley
- Middle School: Merritt Brown
- School Elementary: Deer Point
Garage and Parking
- Garage Spaces: 2.00
- Open Parking Spaces: 0.00
- Parking Features: Attached, Driveway, Garage, GarageDoorOpener
Utilities
- Carport Spaces: 0.00
- Cooling: CentralAir, CeilingFans, Electric
- Heating: Central, Electric, Fireplaces
- Utilities: CableConnected, ElectricityConnected, PhoneConnected, TrashCollection
Finance and Tax Information
- Home Owners Association Fee: 0.00
- Insurance Expense: 0.00
- Net Operating Income: 0.00
- Other Expense: 0.00
- Pet Deposit: 0.00
- Security Deposit: 0.00
- Tax Year: 2023
- Trash Expense: 0.00
Other Features
- Appliances: Dishwasher, ElectricCooktop, ElectricOven, Microwave, Refrigerator
- Furnished: Unfurnished
- Interior Features: BreakfastBar, Bookcases, Fireplace, HighCeilings, KitchenIsland, Pantry, RecessedLighting, SplitBedrooms
- Legal Description: HILLCREST 116B LOT 17 ORB 2727 P 697
- Area Major: 02 - Bay County - Central
- Occupant Type: Occupied
- Parcel Number: 11528-317-000
- Style: Craftsman
- The Range: 0.00
- Views: 16
Similar Properties
Nearby Subdivisions
[no Recorded Subdiv]
Andrews Plantation
Ashland
Baldwin Rowe
Bayview Heights
Bayview Heights Replat
Camryn's Crossing
Candlewick Acres
Cedar Grove Heights
Cedar Grove Pk
Cedars Crossing
Chandlee 3rd Add
Coastal Lands 2nd Add
College Village Unit 1
Delwood Estates Ph 1
Drummond & Ware Add
Drummond Park 1st Add
E.l. Wood
Edgewood
Forest Hills Unit 2
Forest Park
Forest Park 2nd Add
Forest Park 4th Add
Forest Park 5th Add
Forest Park East
Forest Park East U-2
Forest Park East U-3
Forest Park Estates
Harrison Place Sub-div
Hawks Landing
Hentz 1st Add Unit A
Hentz 1st Add Unit B
Hentz 1st Add Unit-b Rep
Highland City
Hillcrest
Horizon Pointe
Horton Heights
Huntingdon Estates U-2
Huntingdon Estates U-3
Jakes Landing
King Estates Unit 2
Kings Point
Kings Point 2nd Add
Kings Point 5th Add
Kings Point Harbour Unit 2
Kings Ranch
Lake Marin
Mayfield
Meadowbrook Estates
Monroeville
No Named Subdivision
Northshore Add Ph Vii
Northshore Phase Ii
Northshore Phase Vii
Northside Estates
Oxford Place
Pine Tree Place
Pine Tree Place Unit 1
Plantation Park
Premier Estates Ph 3
Sheffields 2nd
Sheffields Add Highland City
Sherwood Unit 2
Sherwood Unit 3
Sherwood Unit 5
Shoreline Properties#1
St A B Dev Co
St And Bay Dev Co
St Andrews Bay Dev Cmp
Stanford Place
Sweetbay
The Pines Of Lynn Haven
The Woods Phase 2
The Woods Phase 3
Tupelo Court
Venetian Villa
Whaleys 1st Add
Woodridge

- Jarrod Cruz, ABR,AHWD,BrkrAssc,GRI,MRP,REALTOR ®
- Tropic Shores Realty
- Unlock Your Dreams
- Mobile: 813.965.2879
- Mobile: 727.514.7970
- unlockyourdreams@jarrodcruz.com

