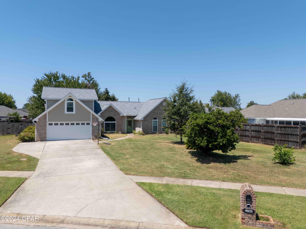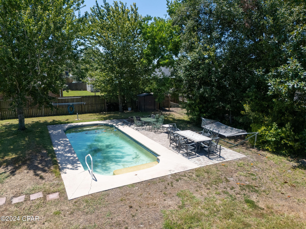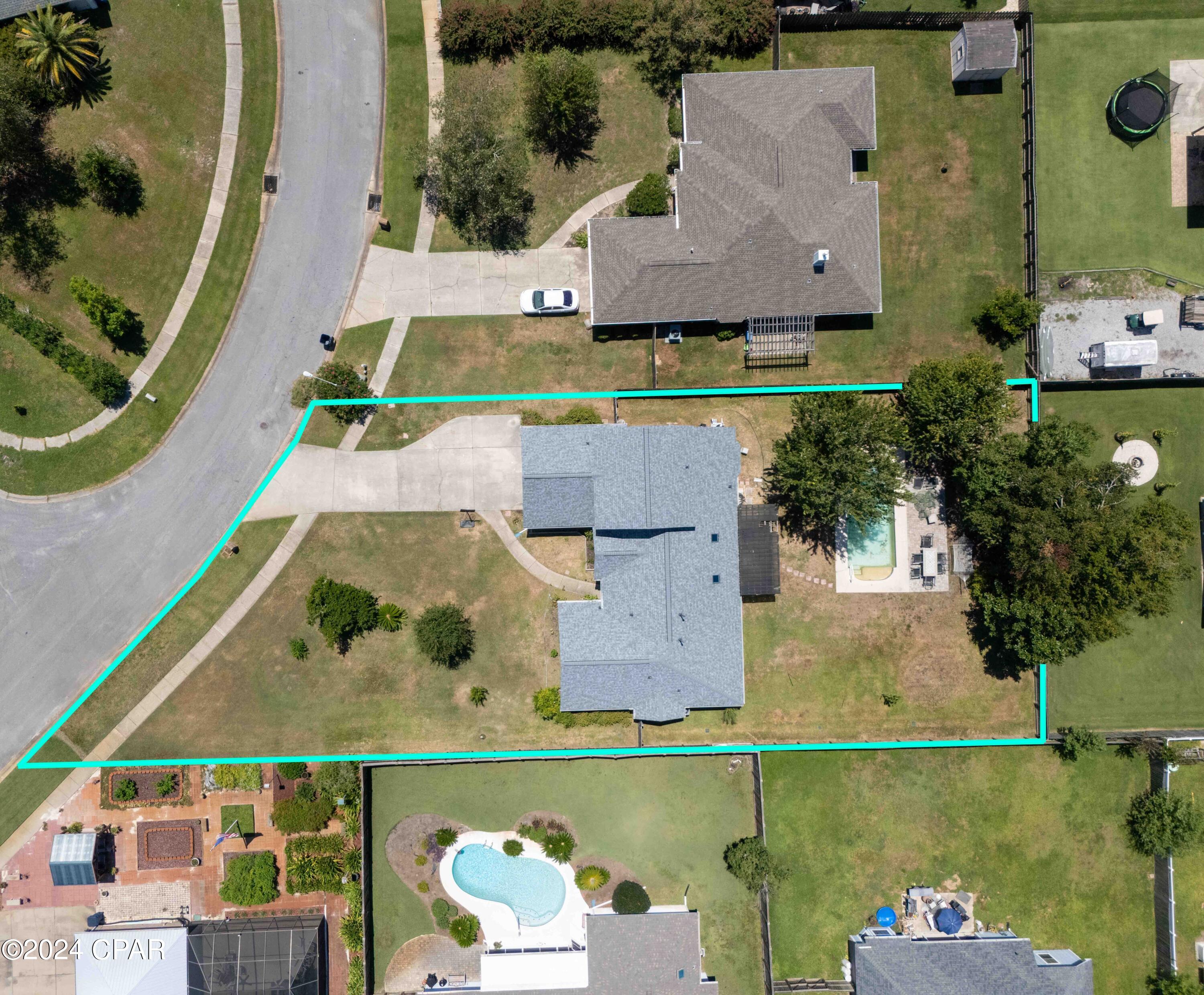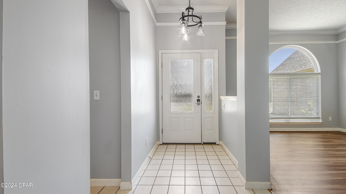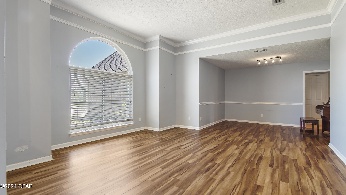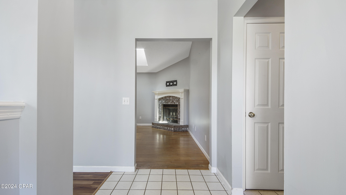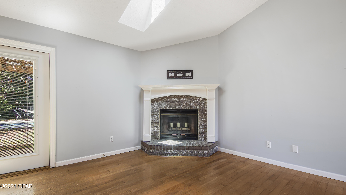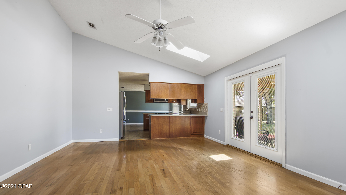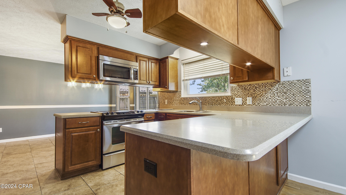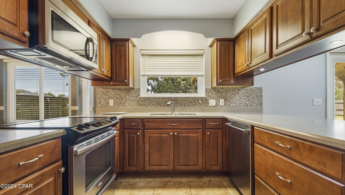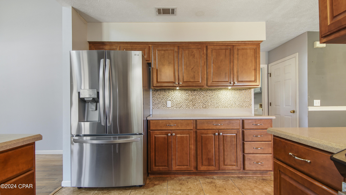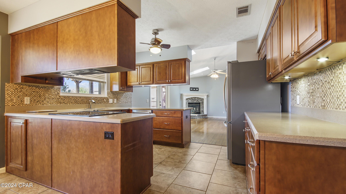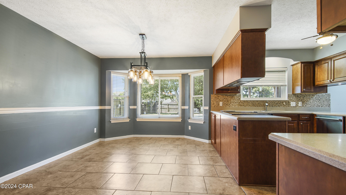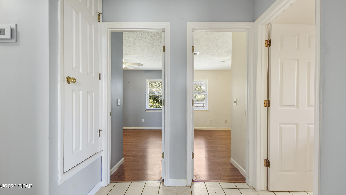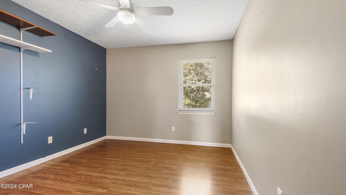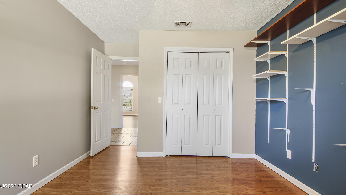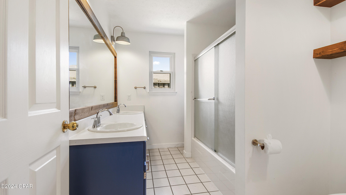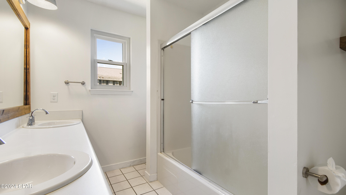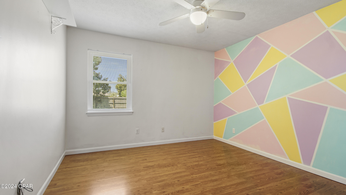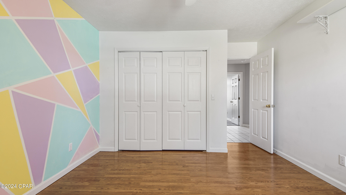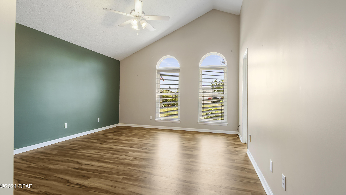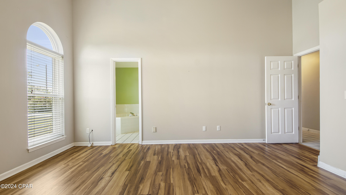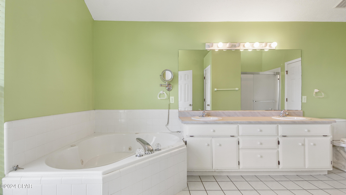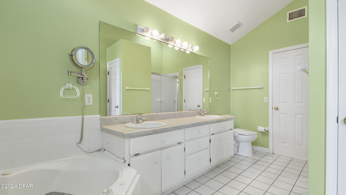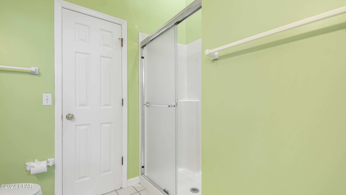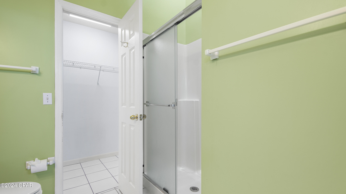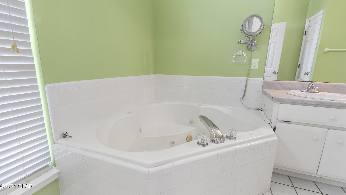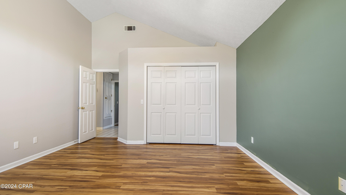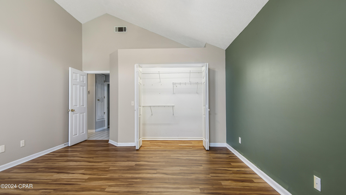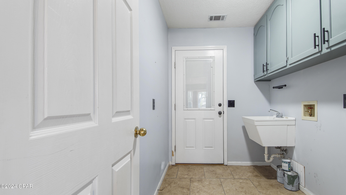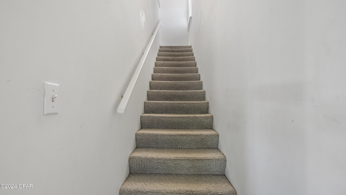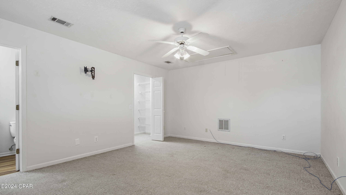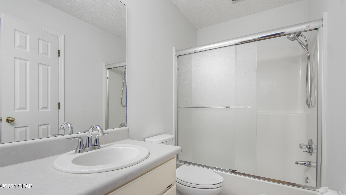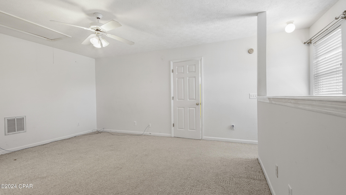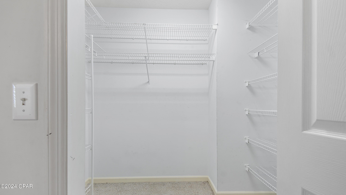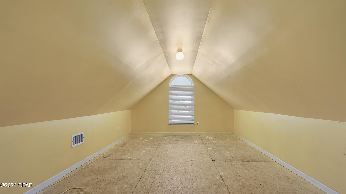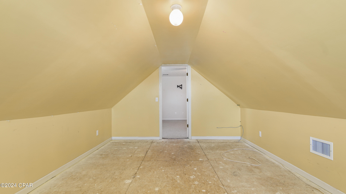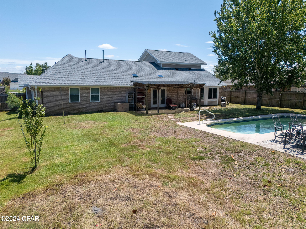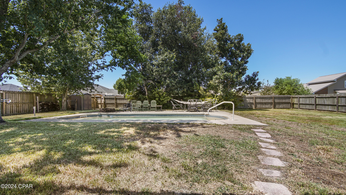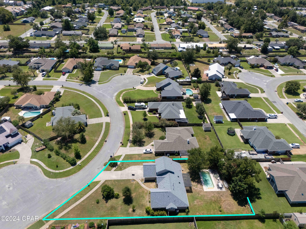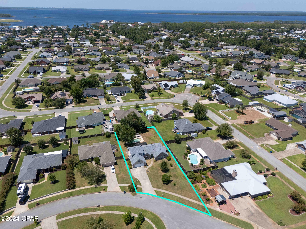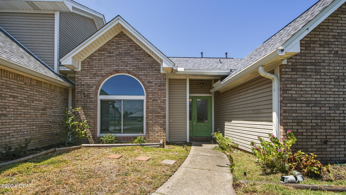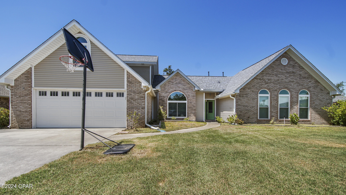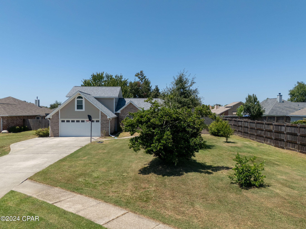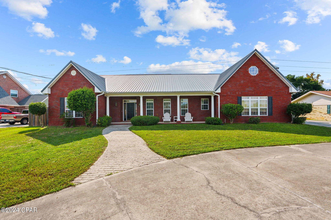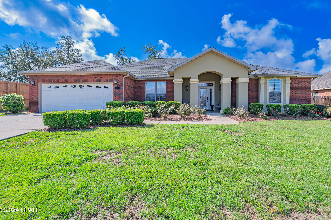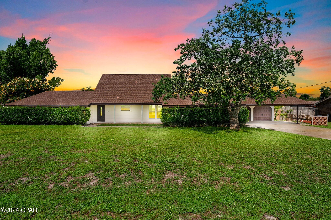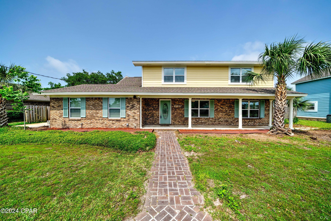4033 Mary Louise Drive, Panama City, FL 32405
Property Photos
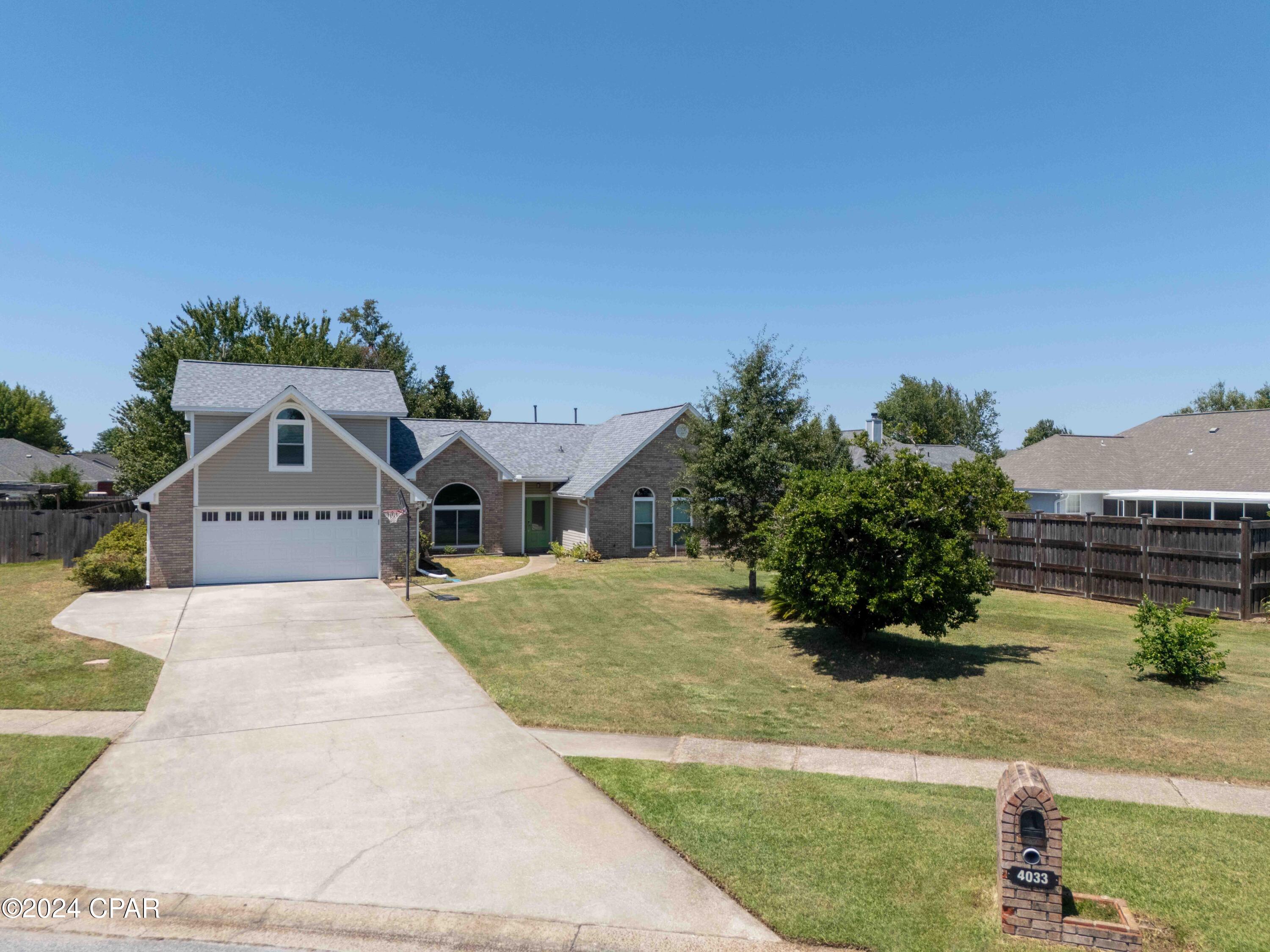
Would you like to sell your home before you purchase this one?
Priced at Only: $475,000
For more Information Call:
Address: 4033 Mary Louise Drive, Panama City, FL 32405
Property Location and Similar Properties
- MLS#: 762026 ( Residential )
- Street Address: 4033 Mary Louise Drive
- Viewed: 22
- Price: $475,000
- Price sqft: $0
- Waterfront: No
- Year Built: 1992
- Bldg sqft: 0
- Bedrooms: 4
- Total Baths: 3
- Full Baths: 3
- Garage / Parking Spaces: 2
- Days On Market: 115
- Additional Information
- Geolocation: 30.2228 / -85.6721
- County: BAY
- City: Panama City
- Zipcode: 32405
- Subdivision: Northshore Phase Ii
- Elementary School: Northside
- Middle School: Mowat
- High School: Mosley
- Provided by: Beachy Beach Real Estate
- DMCA Notice
-
DescriptionIf you're looking for a great location, a spacious home with tons of storage, with a pool and beautiful yard, this is the house for you!! This lovely 2700 sq ft 4 bedroom 3 bath home has a great open floor plan with something for everyone! There is a formal living and dining room, an eat in kitchen, den with fireplace, 3 large bedrooms downstairs and another full suite upstairs with bedroom, bathroom and walk in closet. There is also a HUGE 16 foot by 11 foot heated and cooled storage room upstairs great place to keep all your seasonal things! The roof was put on last month (2024). The HVAC is 2022, water heater 2021. This house has had a fair number of renovations but still has some charming features like decorator niches. The kitchen has tons of storage, a breakfast bar, solid surface (Corian) countertops, stainless appliances, pantry, breakfast area and breakfast bar and is open to the breakfast area and the den! Perfect for parties and entertaining! The driveway is large, plenty of room for parking. The lot is quite large for the neighborhood and has an inground 12x30 pool very nice landscaping. Take a look and make this great house your home! (all sizes approximate and taken from public records, please verify any details buyer deems important).
Payment Calculator
- Principal & Interest -
- Property Tax $
- Home Insurance $
- HOA Fees $
- Monthly -
Features
Building and Construction
- Covered Spaces: 0.00
- Exterior Features: RainGutters
- Fencing: Fenced, Privacy
- Living Area: 2687.00
- Other Structures: Sheds
- Roof: Composition, Shingle
Land Information
- Lot Features: CulDeSac, DeadEnd
School Information
- High School: Mosley
- Middle School: Mowat
- School Elementary: Northside
Garage and Parking
- Garage Spaces: 2.00
- Open Parking Spaces: 0.00
- Parking Features: Attached, Garage, Paved
Eco-Communities
- Pool Features: InGround
Utilities
- Carport Spaces: 0.00
- Cooling: CentralAir, CeilingFans, Ductless
- Heating: Central, Fireplaces, NaturalGas
- Utilities: CableAvailable, ElectricityConnected, NaturalGasConnected, WaterConnected
Finance and Tax Information
- Home Owners Association Fee: 0.00
- Insurance Expense: 0.00
- Net Operating Income: 0.00
- Other Expense: 0.00
- Pet Deposit: 0.00
- Security Deposit: 0.00
- Trash Expense: 0.00
Other Features
- Appliances: Dishwasher, ElectricCooktop, ElectricOven, ElectricRange, Disposal, GasWaterHeater, Microwave
- Furnished: Unfurnished
- Interior Features: BreakfastBar, Fireplace, Pantry, Storage
- Legal Description: NORTHSHORE ADD PHASE II LOT 38 BLK B ORB 4456 P 1926
- Area Major: 02 - Bay County - Central
- Occupant Type: Occupied
- Parcel Number: 11705-148-000
- Style: Contemporary
- The Range: 0.00
- Views: 22
Similar Properties
Nearby Subdivisions
[no Recorded Subdiv]
Andrews Plantation
Ashland
Baldwin Rowe
Bayview Heights
Bayview Heights Replat
Camryn's Crossing
Candlewick Acres
Cedar Grove Heights
Cedar Grove Pk
Cedars Crossing
Chandlee 3rd Add
Coastal Lands 2nd Add
College Village Unit 1
Delwood Estates Ph 1
Drummond & Ware Add
Drummond Park 1st Add
E.l. Wood
Edgewood
Forest Hills Unit 2
Forest Park
Forest Park 2nd Add
Forest Park 4th Add
Forest Park 5th Add
Forest Park East
Forest Park East U-2
Forest Park East U-3
Forest Park Estates
Harrison Place Sub-div
Hawks Landing
Hentz 1st Add Unit A
Hentz 1st Add Unit B
Hentz 1st Add Unit-b Rep
Highland City
Hillcrest
Horizon Pointe
Horton Heights
Huntingdon Estates U-2
Huntingdon Estates U-3
Jakes Landing
King Estates Unit 2
Kings Point
Kings Point 2nd Add
Kings Point 5th Add
Kings Point Harbour Unit 2
Kings Ranch
Lake Marin
Mayfield
Meadowbrook Estates
Monroeville
No Named Subdivision
Northshore Add Ph Vii
Northshore Phase Ii
Northshore Phase Vii
Northside Estates
Oxford Place
Pine Tree Place
Pine Tree Place Unit 1
Plantation Park
Premier Estates Ph 3
Sheffields 2nd
Sheffields Add Highland City
Sherwood Unit 2
Sherwood Unit 3
Sherwood Unit 5
Shoreline Properties#1
St A B Dev Co
St And Bay Dev Co
St Andrews Bay Dev Cmp
Stanford Place
Sweetbay
The Pines Of Lynn Haven
The Woods Phase 2
The Woods Phase 3
Tupelo Court
Venetian Villa
Whaleys 1st Add
Woodridge

- Jarrod Cruz, ABR,AHWD,BrkrAssc,GRI,MRP,REALTOR ®
- Tropic Shores Realty
- Unlock Your Dreams
- Mobile: 813.965.2879
- Mobile: 727.514.7970
- unlockyourdreams@jarrodcruz.com

