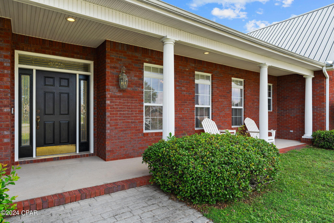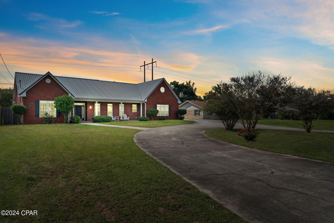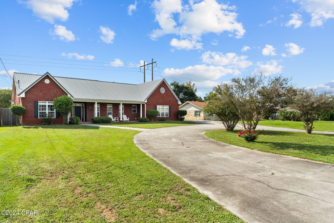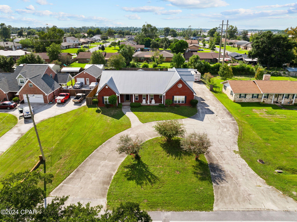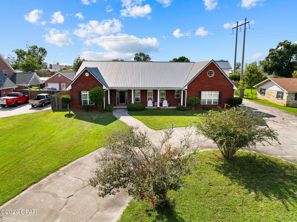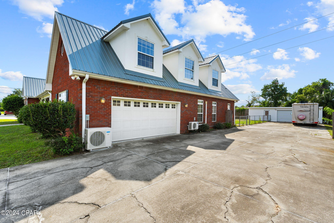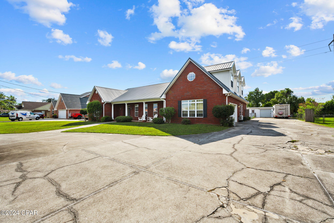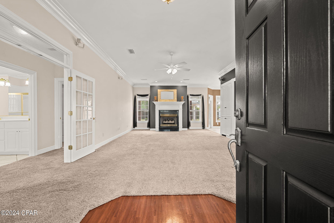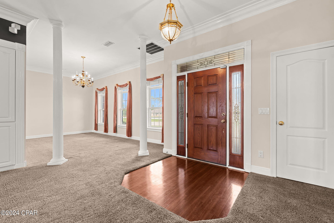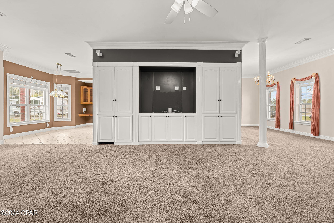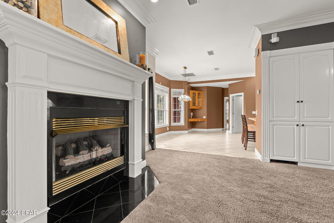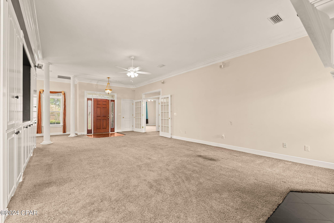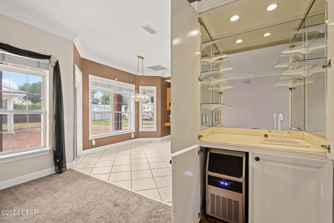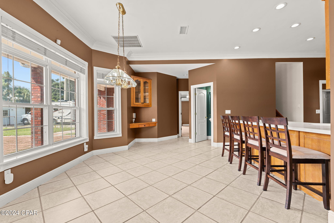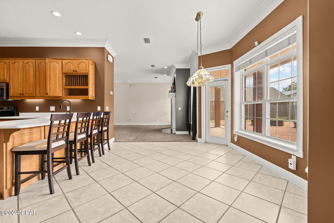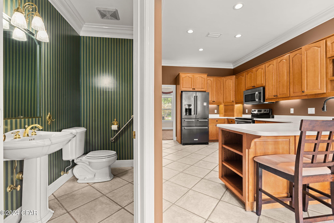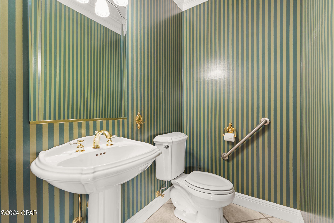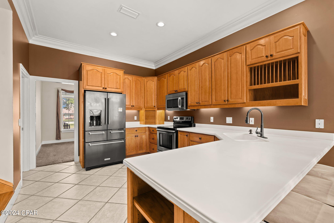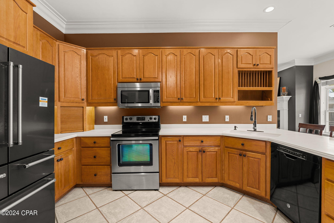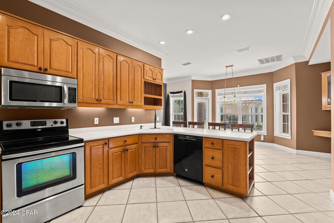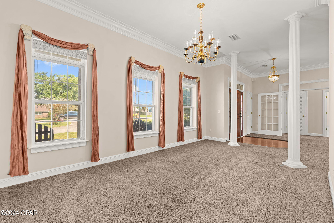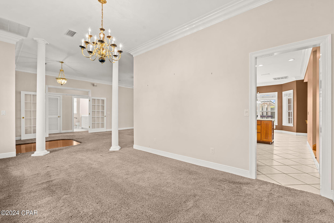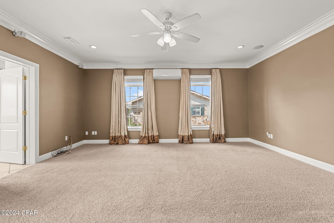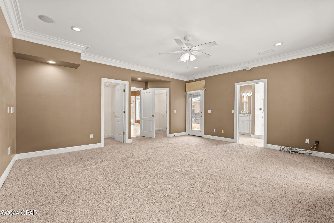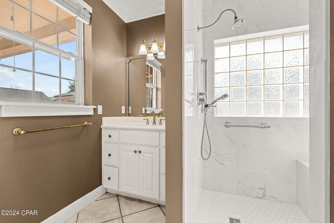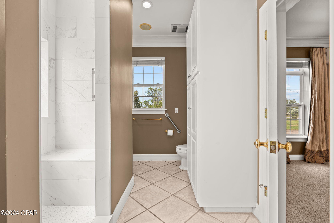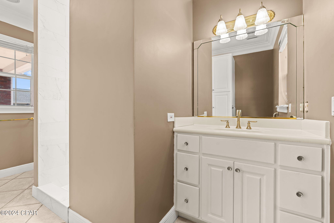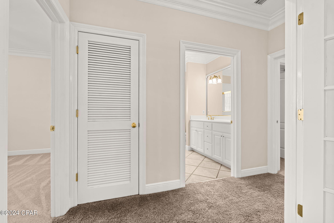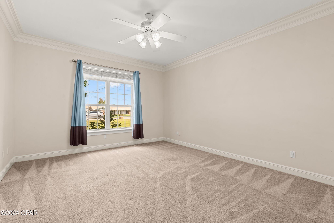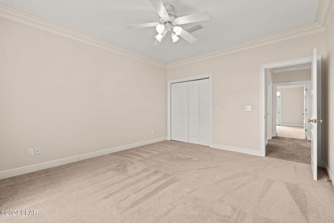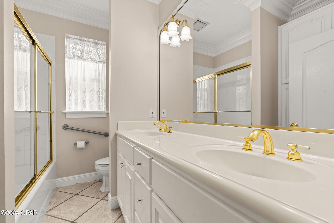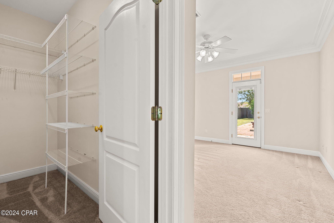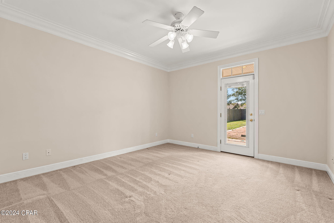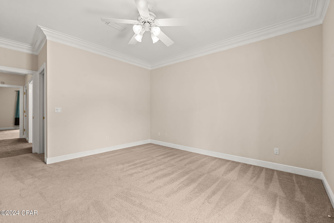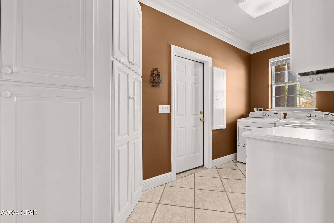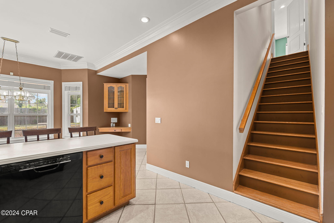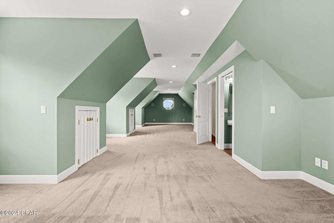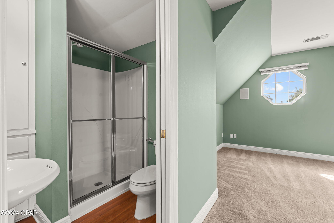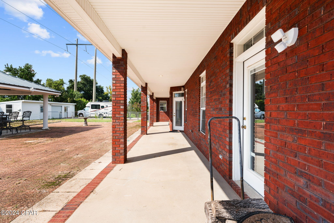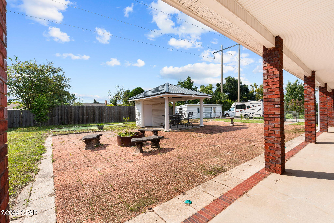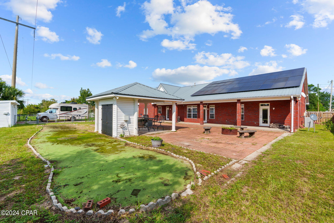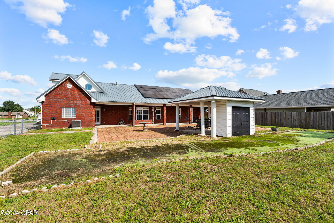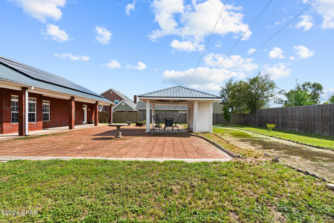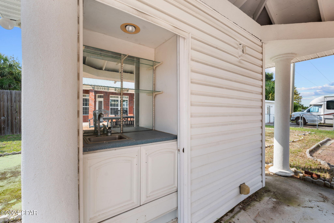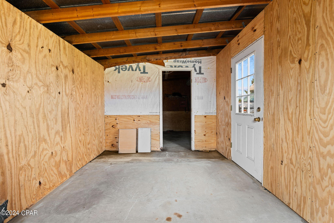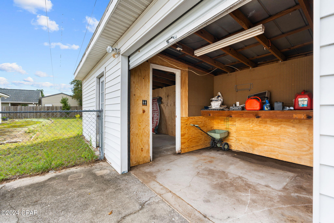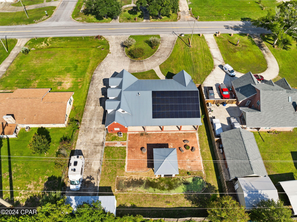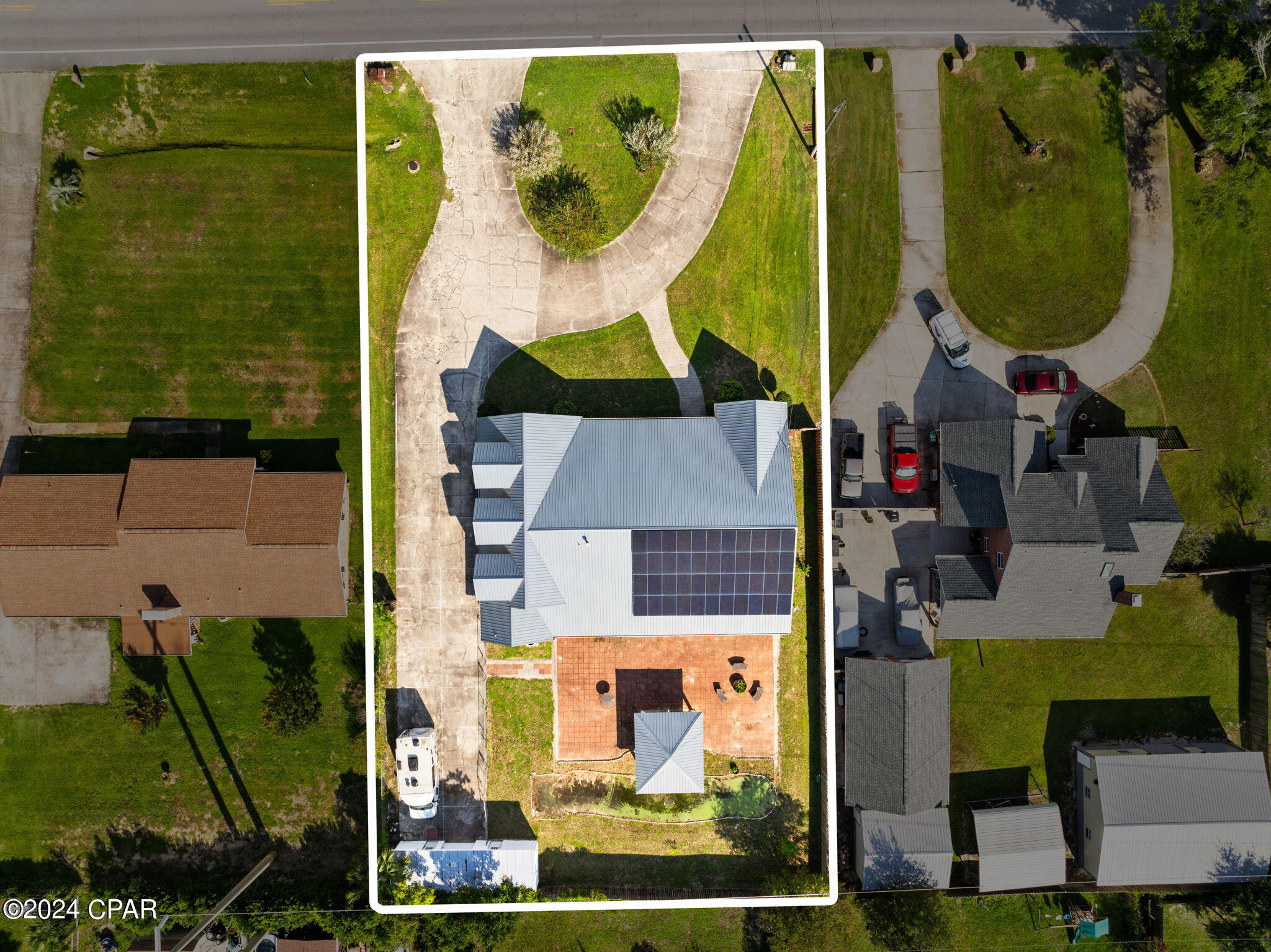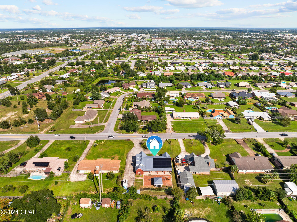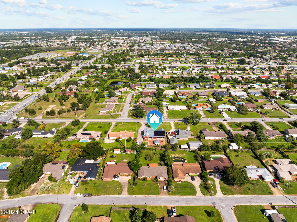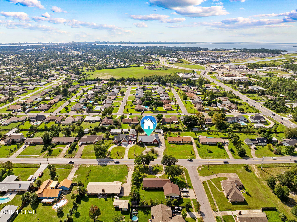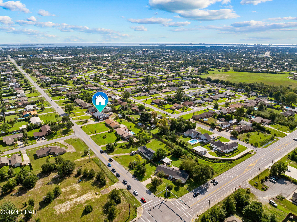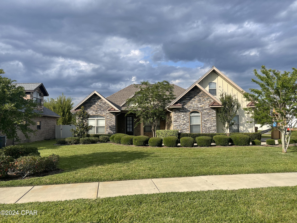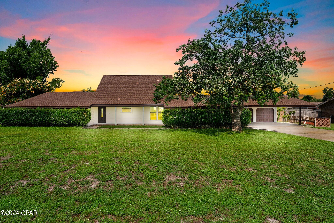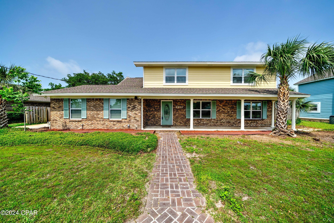3003 State Avenue, Panama City, FL 32405
Property Photos
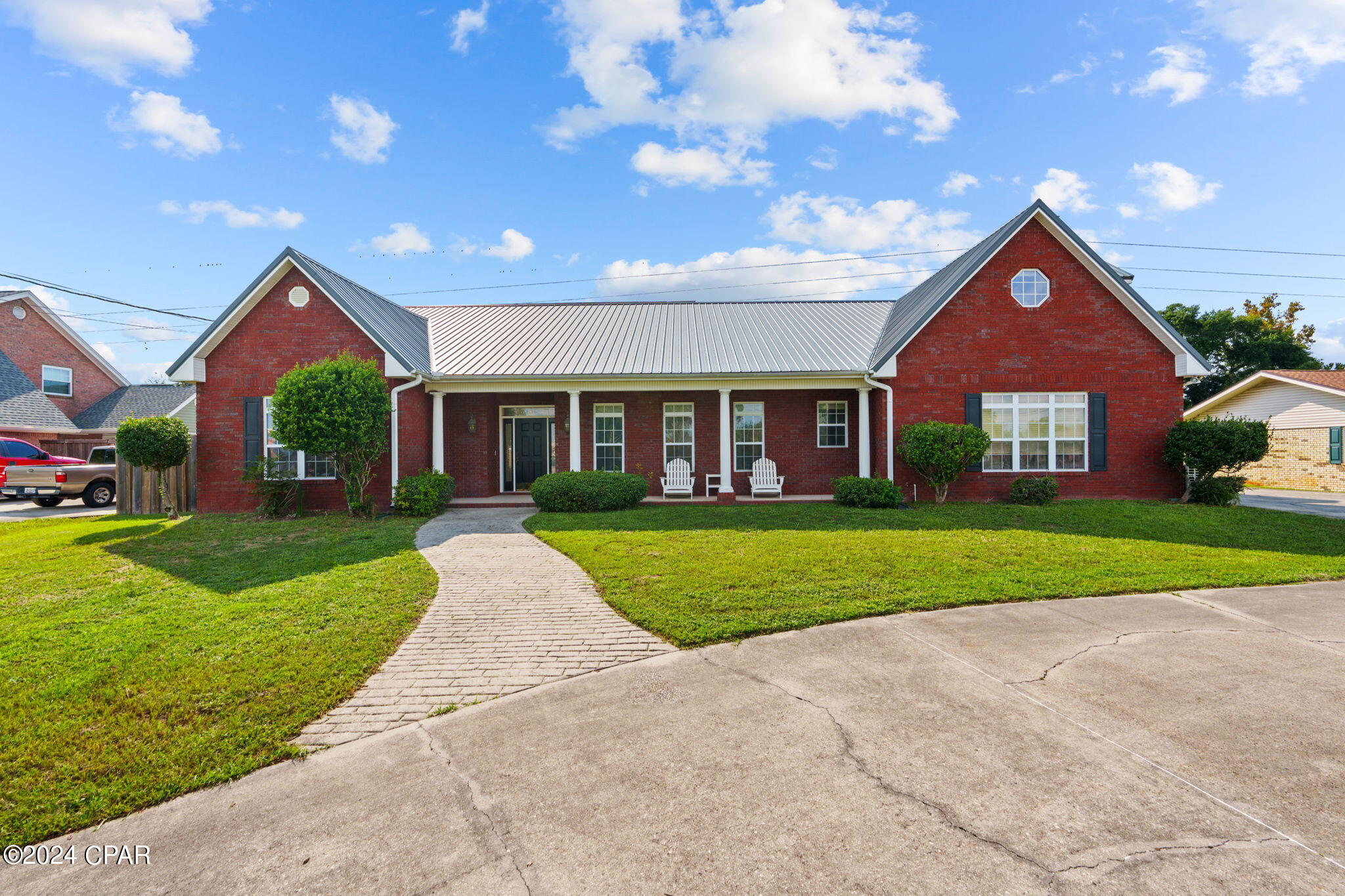
Would you like to sell your home before you purchase this one?
Priced at Only: $559,000
For more Information Call:
Address: 3003 State Avenue, Panama City, FL 32405
Property Location and Similar Properties
- MLS#: 762930 ( Residential )
- Street Address: 3003 State Avenue
- Viewed: 15
- Price: $559,000
- Price sqft: $0
- Waterfront: No
- Year Built: 1997
- Bldg sqft: 0
- Bedrooms: 4
- Total Baths: 4
- Full Baths: 3
- 1/2 Baths: 1
- Garage / Parking Spaces: 2
- Days On Market: 93
- Additional Information
- Geolocation: 30.2026 / -85.6669
- County: BAY
- City: Panama City
- Zipcode: 32405
- Subdivision: Huntingdon Estates U 2
- Elementary School: Northside
- Middle School: Jinks
- High School: Bay
- Provided by: Think Real Estate
- DMCA Notice
-
DescriptionWelcome to 3003 State Avenue!This expansive residence is ideally situated in the vibrant heart of Panama City, offering a perfect blend of comfort and elegance. With four spacious bedrooms and three and a half bathrooms, this beautifully designed home provides ample room for family and guests.Upon entering, you'll be greeted by soaring ceilings and exquisite crown molding, which enhance the home's charm. The generously sized bedrooms offer both comfort and privacy, while the spacious dining room and wet bar make entertaining a delight. The kitchen features a breakfast bar, elegant wooden cabinetry, and stainless steel appliances, creating a stylish and functional space for culinary enthusiasts.This home is equipped with four separate HVAC units, ensuring personalized climate control throughout the year. Enjoy movie nights with the surround sound system, or cozy up by the fireplace during cooler evenings.Outdoor living is a dream, with plenty of space for entertaining, a substantial circular driveway for easy access, and a putting green for golf enthusiasts. The solar panels provide energy efficiency with power bills as low as $39 a month, while the durable metal roof ensures low maintenance and longevity.Additional features include built in cabinetry for extra storage, a workshop for hobbies, and ample outdoor space to relax or host gatherings.Don't miss your chance to make this exceptional home yours! Schedule your private tour today!
Payment Calculator
- Principal & Interest -
- Property Tax $
- Home Insurance $
- HOA Fees $
- Monthly -
Features
Building and Construction
- Covered Spaces: 0.00
- Exterior Features: Columns, SprinklerIrrigation, Patio
- Fencing: Fenced
- Living Area: 3469.00
- Other Structures: Gazebo, Sheds, Workshop
- Roof: Metal
Land Information
- Lot Features: InteriorLot, Landscaped
School Information
- High School: Bay
- Middle School: Jinks
- School Elementary: Northside
Garage and Parking
- Garage Spaces: 2.00
- Open Parking Spaces: 0.00
- Parking Features: Attached, CircularDriveway, Driveway, Garage, GarageDoorOpener, RvAccessParking
Utilities
- Carport Spaces: 0.00
- Cooling: CentralAir, Ductless, MultiUnits
- Heating: Central, Fireplaces
- Road Frontage Type: CityStreet
- Utilities: CableConnected, ElectricityConnected, NaturalGasConnected, PhoneAvailable, TrashCollection
Finance and Tax Information
- Home Owners Association Fee: 0.00
- Insurance Expense: 0.00
- Net Operating Income: 0.00
- Other Expense: 0.00
- Pet Deposit: 0.00
- Security Deposit: 0.00
- Tax Year: 2023
- Trash Expense: 0.00
Other Features
- Appliances: BarFridge, Dishwasher, ElectricOven, Disposal, GasWaterHeater, Microwave, Refrigerator, TanklessWaterHeater
- Furnished: Unfurnished
- Interior Features: WetBar, BreakfastBar, Fireplace, HighCeilings, Pantry, RecessedLighting
- Legal Description: 29 3S 14W -1.59A- 91A ST A B DEV CO PLAT BEG 620' N OF NE COR LOT 2 BLK 7 HUNTINGDON EST UNIT 2 TH N 110' W 179.93' S 110' E 180.62' TO POB ORB 3933 P 125
- Area Major: 02 - Bay County - Central
- Occupant Type: Vacant
- Parcel Number: 12989-165-000
- Style: Contemporary
- The Range: 0.00
- Views: 15
Similar Properties
Nearby Subdivisions
[no Recorded Subdiv]
Andrews Plantation
Ashland
Baldwin Rowe
Bayview Heights
Bayview Heights Replat
Camryn's Crossing
Candlewick Acres
Cedar Grove Heights
Cedar Grove Pk
Cedars Crossing
Chandlee 3rd Add
Coastal Lands 2nd Add
College Village Unit 1
Delwood Estates Ph 1
Drummond & Ware Add
Drummond Park 1st Add
E.l. Wood
Edgewood
Forest Hills Unit 2
Forest Park
Forest Park 2nd Add
Forest Park 4th Add
Forest Park 5th Add
Forest Park East
Forest Park East U-2
Forest Park East U-3
Forest Park Estates
Harrison Place Sub-div
Hawks Landing
Hentz 1st Add Unit A
Hentz 1st Add Unit B
Hentz 1st Add Unit-b Rep
Highland City
Hillcrest
Horizon Pointe
Horton Heights
Huntingdon Estates U-2
Huntingdon Estates U-3
Jakes Landing
King Estates Unit 2
Kings Point
Kings Point 2nd Add
Kings Point 5th Add
Kings Point Harbour Unit 2
Kings Ranch
Lake Marin
Mayfield
Meadowbrook Estates
Monroeville
No Named Subdivision
Northshore Add Ph Vii
Northshore Phase Ii
Northshore Phase Vii
Northside Estates
Oxford Place
Pine Tree Place
Pine Tree Place Unit 1
Plantation Park
Premier Estates Ph 3
Sheffields 2nd
Sheffields Add Highland City
Sherwood Unit 2
Sherwood Unit 3
Sherwood Unit 5
Shoreline Properties#1
St A B Dev Co
St And Bay Dev Co
St Andrews Bay Dev Cmp
Stanford Place
Sweetbay
The Pines Of Lynn Haven
The Woods Phase 2
The Woods Phase 3
Tupelo Court
Venetian Villa
Whaleys 1st Add
Woodridge

- Jarrod Cruz, ABR,AHWD,BrkrAssc,GRI,MRP,REALTOR ®
- Tropic Shores Realty
- Unlock Your Dreams
- Mobile: 813.965.2879
- Mobile: 727.514.7970
- unlockyourdreams@jarrodcruz.com


