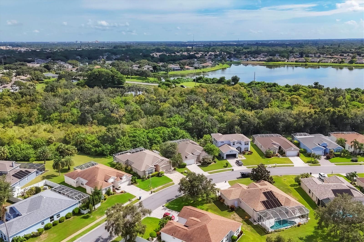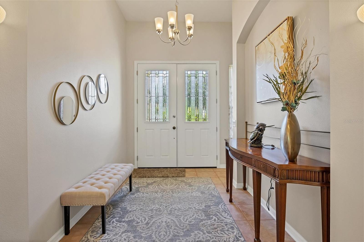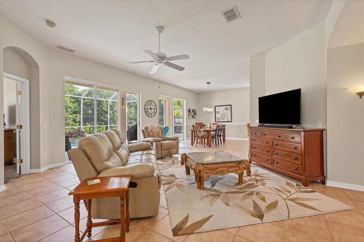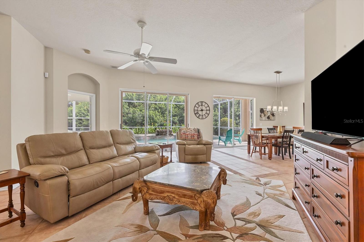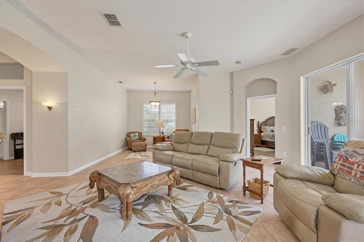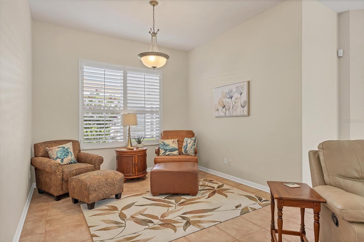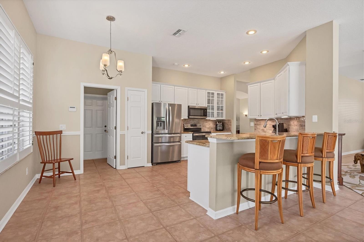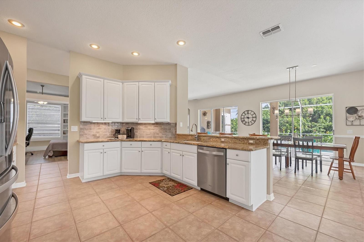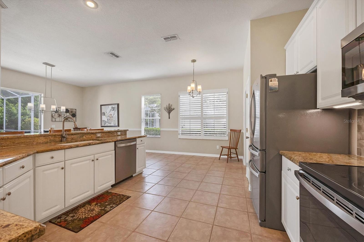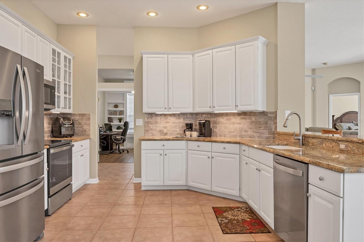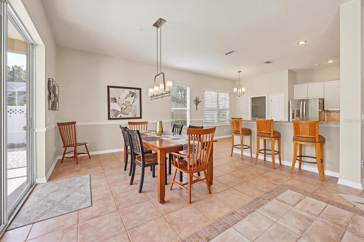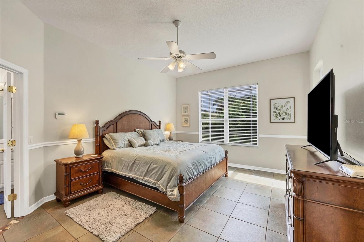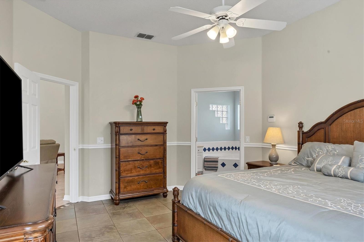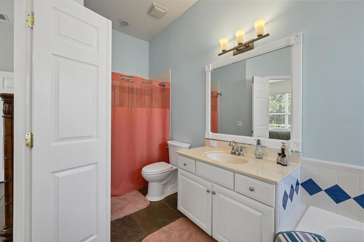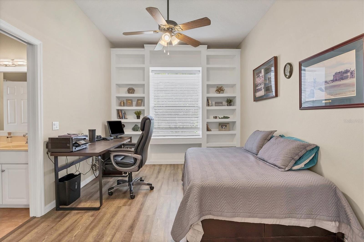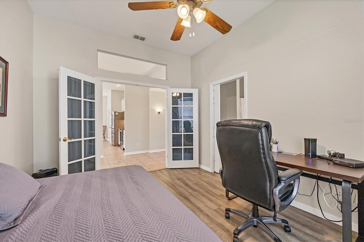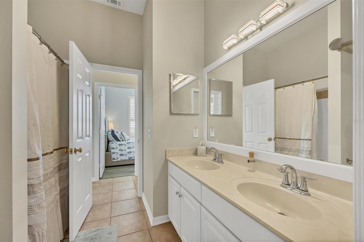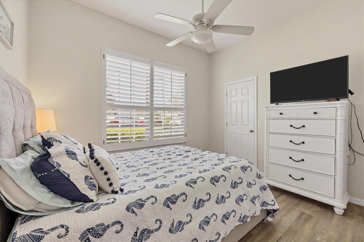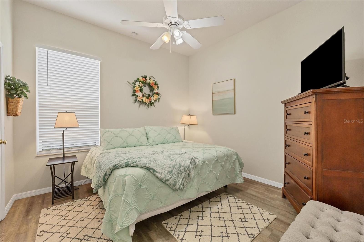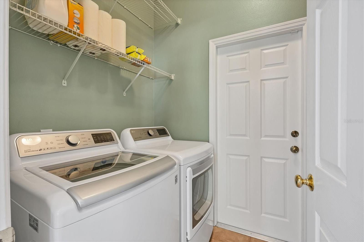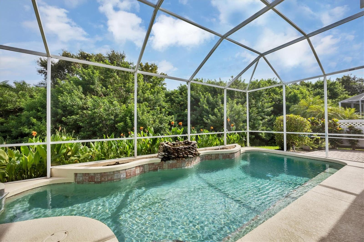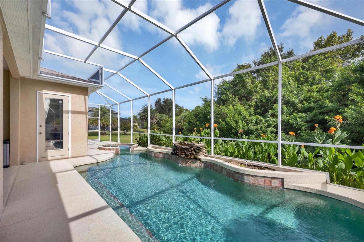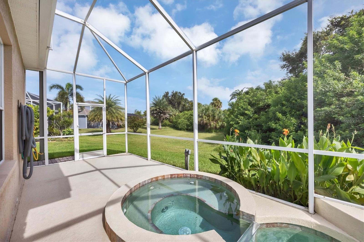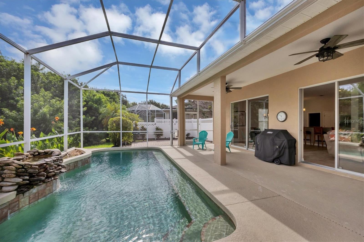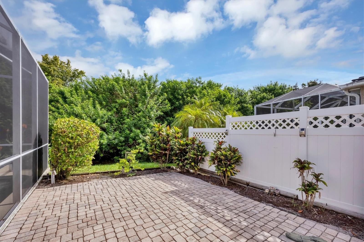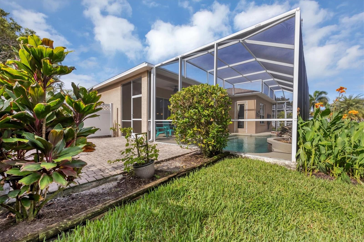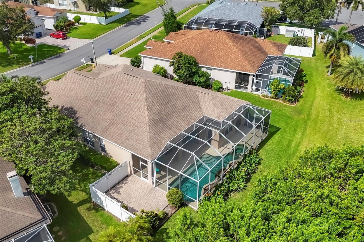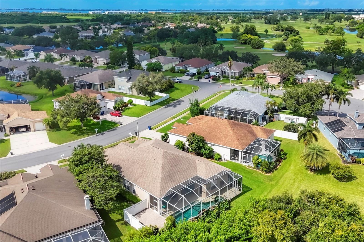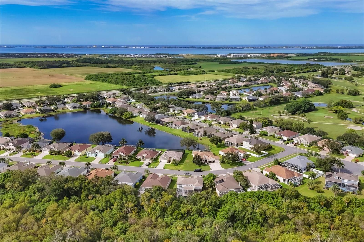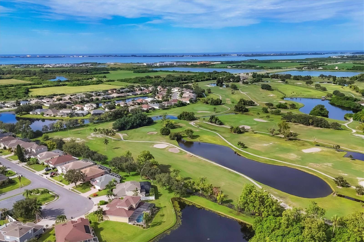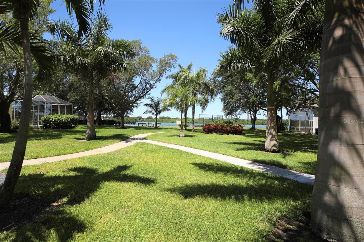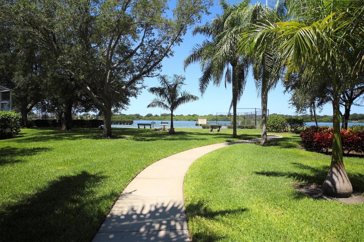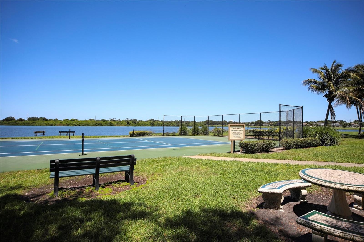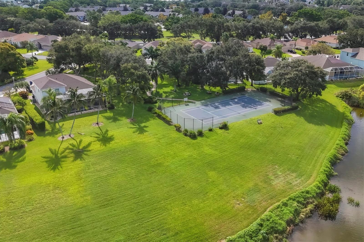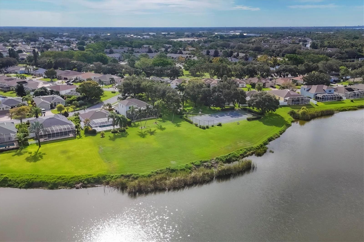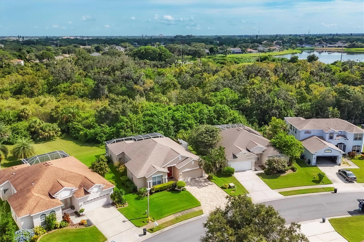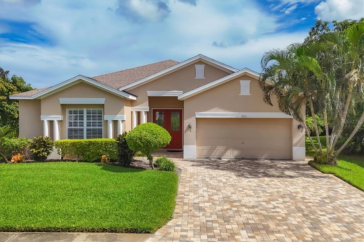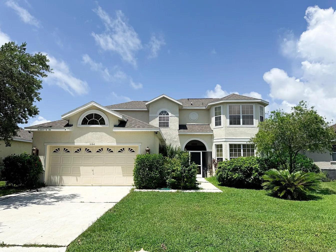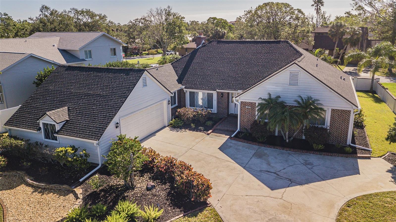5111 51st Lane W, BRADENTON, FL 34210
Property Photos
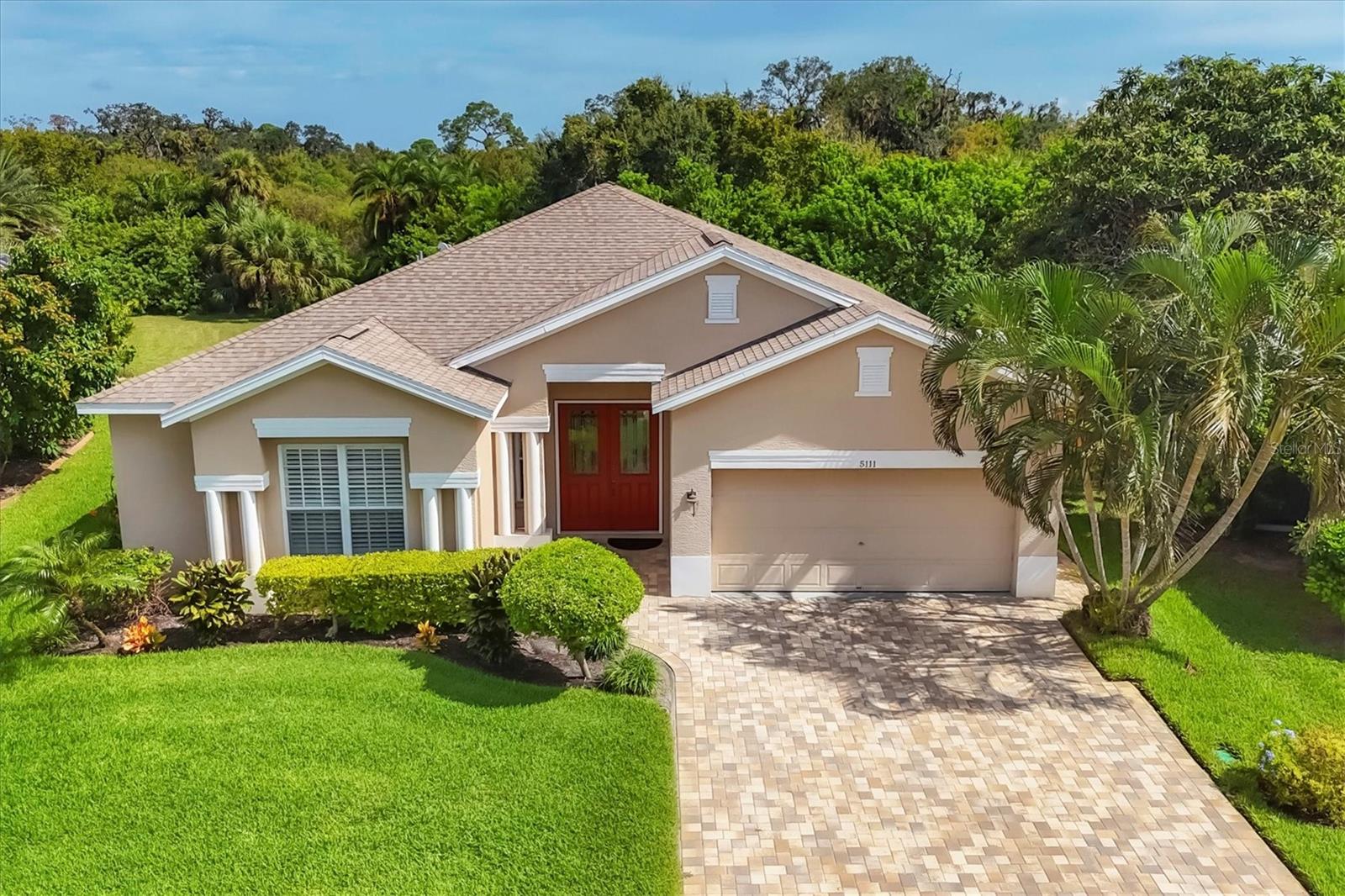
Would you like to sell your home before you purchase this one?
Priced at Only: $685,000
For more Information Call:
Address: 5111 51st Lane W, BRADENTON, FL 34210
Property Location and Similar Properties






- MLS#: A4622923 ( Residential )
- Street Address: 5111 51st Lane W
- Viewed: 12
- Price: $685,000
- Price sqft: $239
- Waterfront: No
- Year Built: 1997
- Bldg sqft: 2863
- Bedrooms: 3
- Total Baths: 2
- Full Baths: 2
- Garage / Parking Spaces: 2
- Days On Market: 121
- Additional Information
- Geolocation: 27.4516 / -82.6145
- County: MANATEE
- City: BRADENTON
- Zipcode: 34210
- Subdivision: Glenn Lakes Ph 3
- Elementary School: Sea Breeze
- Middle School: Electa Arcotte Lee Magnet
- High School: Bayshore High
- Provided by: MICHAEL SAUNDERS & COMPANY
- Contact: Leah Secondo
- 941-748-6300

- DMCA Notice
Description
Surround yourself in private wooded enclave of this Glenn Lakes 3 bed/2 bath/+den 2163 sf home. An amazing chefs dream kitchen is the focal point. It has been completely remodeled with rich granite, under cabinet lighting, tiled back splash, 42 inch cabinets and stainless steel appliances. Large great room space with so many possibilities The den/office has beautiful French doors and floor to wall book shelves. A split plan with two bedrooms, a full bathroom and the den to the front of the residence. The master suite with walk in closet and master bathroom with soak tub, dual sinks and separate shower. You can enter the pool/spa area from a door off the master suite which looks out to an 18 acre wooded nature preserve. A generous lanai deck space is 25 x 50 and has mature landscaping within this area. There is also a 14 x 14 open deck area outside the pool cage. Entire pool lanai caged rescreened, garage door rollers, and bottom rubber piecing replaced, brand new AC unit and front doors installed January 2017. The home is minutes to the Manatee County Public Golf Course. IMG Academies, beaches, dining and Sarasota/Bradenton Airport.
Description
Surround yourself in private wooded enclave of this Glenn Lakes 3 bed/2 bath/+den 2163 sf home. An amazing chefs dream kitchen is the focal point. It has been completely remodeled with rich granite, under cabinet lighting, tiled back splash, 42 inch cabinets and stainless steel appliances. Large great room space with so many possibilities The den/office has beautiful French doors and floor to wall book shelves. A split plan with two bedrooms, a full bathroom and the den to the front of the residence. The master suite with walk in closet and master bathroom with soak tub, dual sinks and separate shower. You can enter the pool/spa area from a door off the master suite which looks out to an 18 acre wooded nature preserve. A generous lanai deck space is 25 x 50 and has mature landscaping within this area. There is also a 14 x 14 open deck area outside the pool cage. Entire pool lanai caged rescreened, garage door rollers, and bottom rubber piecing replaced, brand new AC unit and front doors installed January 2017. The home is minutes to the Manatee County Public Golf Course. IMG Academies, beaches, dining and Sarasota/Bradenton Airport.
Payment Calculator
- Principal & Interest -
- Property Tax $
- Home Insurance $
- HOA Fees $
- Monthly -
Features
Building and Construction
- Covered Spaces: 0.00
- Exterior Features: Irrigation System, Lighting, Sidewalk, Sliding Doors
- Flooring: Ceramic Tile, Laminate
- Living Area: 2163.00
- Roof: Shingle
Land Information
- Lot Features: In County, Landscaped, Sidewalk
School Information
- High School: Bayshore High
- Middle School: Electa Arcotte Lee Magnet
- School Elementary: Sea Breeze Elementary
Garage and Parking
- Garage Spaces: 2.00
- Parking Features: Driveway, Garage Door Opener
Eco-Communities
- Pool Features: In Ground, Lighting
- Water Source: Public
Utilities
- Carport Spaces: 0.00
- Cooling: Central Air
- Heating: Central
- Pets Allowed: Breed Restrictions, Number Limit, Size Limit, Yes
- Sewer: Public Sewer
- Utilities: BB/HS Internet Available, Cable Connected, Electricity Connected, Fiber Optics, Sewer Connected, Sprinkler Recycled, Underground Utilities
Amenities
- Association Amenities: Park, Pickleball Court(s), Tennis Court(s)
Finance and Tax Information
- Home Owners Association Fee: 216.00
- Net Operating Income: 0.00
- Tax Year: 2023
Other Features
- Appliances: Dishwasher, Disposal, Dryer, Electric Water Heater, Microwave, Refrigerator, Washer
- Association Name: Dell Cor / Colleen Fletcher
- Association Phone: 941-358-3366
- Country: US
- Furnished: Unfurnished
- Interior Features: Ceiling Fans(s), High Ceilings, In Wall Pest System, Open Floorplan, Split Bedroom, Walk-In Closet(s), Window Treatments
- Legal Description: LOT 21 BLK J GLENN LAKES PH 3 PI#51885.6325/7
- Levels: One
- Area Major: 34210 - Bradenton
- Occupant Type: Owner
- Parcel Number: 5188563257
- Style: Contemporary
- View: Trees/Woods
- Views: 12
- Zoning Code: PDR
Similar Properties
Nearby Subdivisions
Aqua Lagoon
Battersby
Bay Lake Estates
Bay Lake Estates Ph I
Bay Lake Estates Ph Ii
Conquistador Bayside
Coral Shores
Coral Shores East
Cortez Add To Cortez Amd
Fairways At Conquistador
Garden Villas At Wild Oak Bay
Glenn Lakes Ph 1b
Glenn Lakes Ph 2
Glenn Lakes Ph 3
Glenn Lakes Ph 4
Gulf Trail Ranches
Highland Lakes
Lakebridge Ph 1
Lakebridge Ph Ii Iii
Legends Bay
Mount Vernon Ph 1
Palm Court
Palma Sola Harbour Sec 1
Palma Sola Harbour Sec 3
Racquet Club Villas Amd
Sagamore Estates
San Remo Shores
Shorewalk
Shorewalk Bath Tennis Club 2
Shorewalk Bath Tennis Club 21
Shorewalk Bath Tennis Club 5
Shorewalk The Palms At
Southwinds At Five Lakes
Southwinds At Five Lakes Ph 10
The Greens At El Conquistador
The Villas At Wild Oak Bay I I
The Villas At Wild Oak Bay Iv
Timber Creek One
Turnberry Woods At Conquistado
Twin Isles Estates
West Glenn Ph Ii
Wildewood Springs
Contact Info

- Jarrod Cruz, ABR,AHWD,BrkrAssc,GRI,MRP,REALTOR ®
- Tropic Shores Realty
- Unlock Your Dreams
- Mobile: 813.965.2879
- Mobile: 727.514.7970
- unlockyourdreams@jarrodcruz.com

