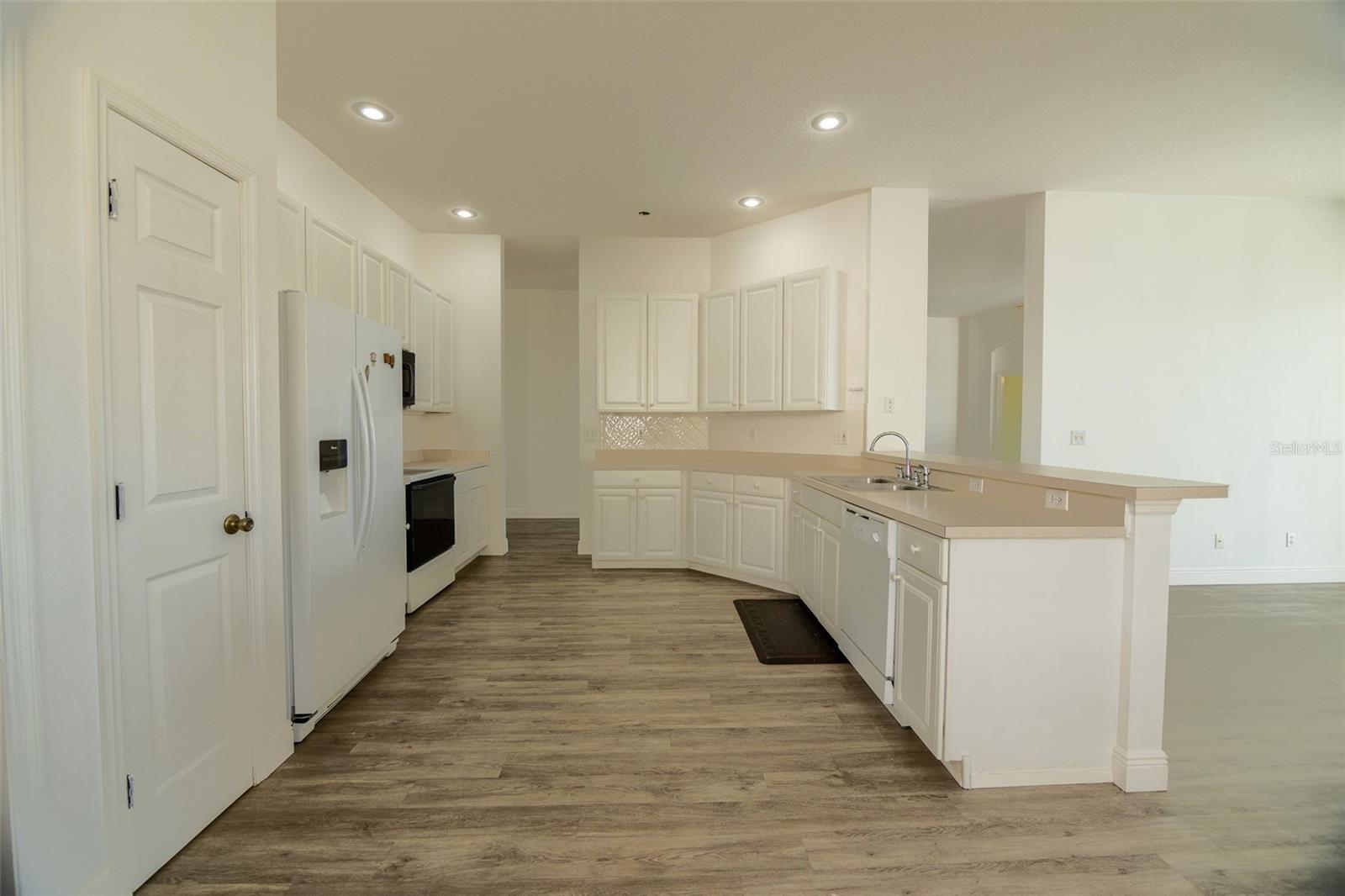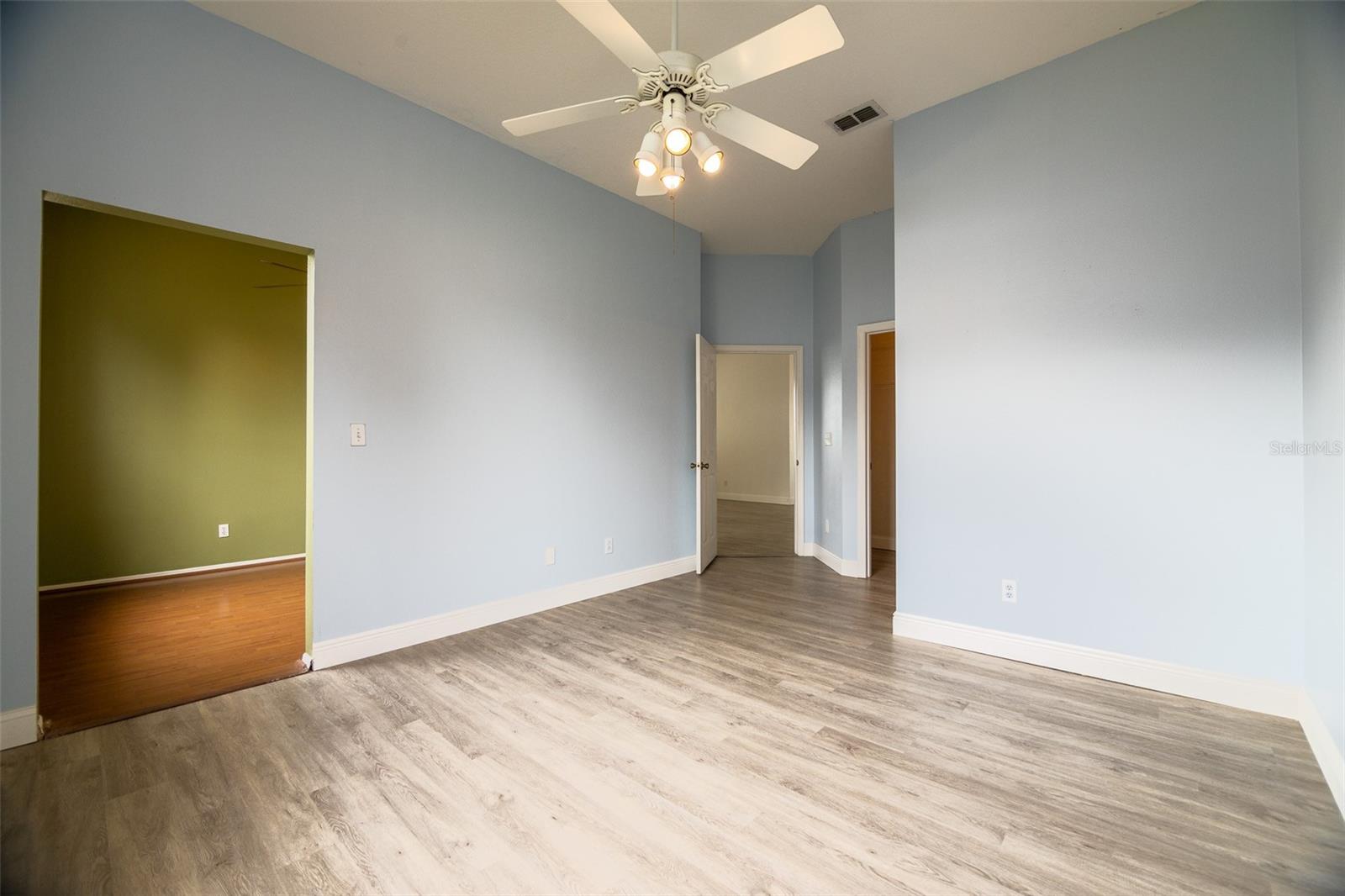5154 51st Lane W, BRADENTON, FL 34210
Property Photos

Would you like to sell your home before you purchase this one?
Priced at Only: $665,000
For more Information Call:
Address: 5154 51st Lane W, BRADENTON, FL 34210
Property Location and Similar Properties
- MLS#: A4635263 ( Residential )
- Street Address: 5154 51st Lane W
- Viewed: 1
- Price: $665,000
- Price sqft: $222
- Waterfront: Yes
- Wateraccess: Yes
- Waterfront Type: Lake
- Year Built: 1997
- Bldg sqft: 3000
- Bedrooms: 4
- Total Baths: 3
- Full Baths: 3
- Garage / Parking Spaces: 2
- Additional Information
- Geolocation: 27.4498 / -82.6134
- County: MANATEE
- City: BRADENTON
- Zipcode: 34210
- Subdivision: Glenn Lakes Ph 3
- Elementary School: Sea Breeze
- Middle School: Electa Arcotte Lee Magnet
- High School: Bayshore High
- Provided by: BERKSHIRE HATHAWAY HOMESERVICES FLORIDA REALTY
- Contact: Paula Shaheen
- 941-225-7355

- DMCA Notice
-
DescriptionStep into the expansive foyer of this light and bright Glenn Lakes home and be immediately captivated by breathtaking pool and lake views. This freshly painted residence, featuring newer luxury vinyl flooring and updated baseboards, offers generous living space with 4 bedrooms, 3 full baths, and a versatile extra room with French doorsideal for an office or hobby space. The roof is only a few years old, providing peace of mind for years to come. The primary bedroom, nestled away from the other bedrooms, boasts an oversized walk in closet. Additional highlights include soaring ceilings, a charming breakfast nook, a newer refrigerator, a separate laundry room, and ample storage cabinets in the garage. Outdoors, unwind while enjoying tranquil lake views, and make use of a small garden area for growing your own plants, along with a mango tree that produces delicious fruit. Located just minutes from the Manatee County Public Golf Course, the IMG Academy, pristine beaches, and a variety of entertainment options, this home is priced to sell and a beautiful blank slate ready for its new owner. Some rooms have been virtually staged.
Payment Calculator
- Principal & Interest -
- Property Tax $
- Home Insurance $
- HOA Fees $
- Monthly -
Features
Building and Construction
- Covered Spaces: 0.00
- Exterior Features: Irrigation System, Private Mailbox, Sliding Doors
- Flooring: Luxury Vinyl
- Living Area: 2282.00
- Roof: Shingle
School Information
- High School: Bayshore High
- Middle School: Electa Arcotte Lee Magnet
- School Elementary: Sea Breeze Elementary
Garage and Parking
- Garage Spaces: 2.00
- Parking Features: Driveway, Garage Door Opener, Other
Eco-Communities
- Pool Features: In Ground
- Water Source: Public
Utilities
- Carport Spaces: 0.00
- Cooling: Central Air
- Heating: Central
- Pets Allowed: Breed Restrictions, Number Limit, Size Limit, Yes
- Sewer: Public Sewer
- Utilities: BB/HS Internet Available, Cable Available, Electricity Connected, Sewer Connected, Sprinkler Recycled, Water Connected
Amenities
- Association Amenities: Tennis Court(s)
Finance and Tax Information
- Home Owners Association Fee: 216.00
- Net Operating Income: 0.00
- Tax Year: 2023
Other Features
- Appliances: Dishwasher, Disposal, Electric Water Heater, Ice Maker, Microwave, Range, Refrigerator
- Association Name: DellCor Management Inc / Colleen Fletcher
- Association Phone: 941-358-3366
- Country: US
- Interior Features: Ceiling Fans(s), High Ceilings, Kitchen/Family Room Combo, Primary Bedroom Main Floor, Split Bedroom, Thermostat, Walk-In Closet(s)
- Legal Description: LOT 35 BLK I GLENN LAKES PH 3 PI#51885.6195/4
- Levels: One
- Area Major: 34210 - Bradenton
- Occupant Type: Vacant
- Parcel Number: 5188561954
- Possession: Close of Escrow
- Zoning Code: PDR
Nearby Subdivisions
Aqua Lagoon
Battersby
Bay Lake Estates
Bay Lake Estates Ph I
Bay Lake Estates Ph Ii
Conquistador Bayside
Coral Shores
Coral Shores East
Cortez Add To Cortez Amd
Fairways At Conquistador
Garden Villas At Wild Oak Bay
Glenn Lakes Ph 1b
Glenn Lakes Ph 2
Glenn Lakes Ph 3
Glenn Lakes Ph 4
Gulf Trail Ranches
Highland Lakes
Lakebridge Ph 1
Lakebridge Ph Ii Iii
Legends Bay
Mount Vernon Ph 1
Palm Court
Palma Sola Harbour Sec 1
Palma Sola Harbour Sec 3
Racquet Club Villas Amd
Sagamore Estates
San Remo Shores
Shorewalk
Shorewalk Bath Tennis Club 2
Shorewalk Bath Tennis Club 21
Shorewalk Bath Tennis Club 5
Shorewalk The Palms At
Southwinds At Five Lakes
Southwinds At Five Lakes Ph 10
The Greens At El Conquistador
The Villas At Wild Oak Bay I I
The Villas At Wild Oak Bay Iv
Timber Creek One
Turnberry Woods At Conquistado
Twin Isles Estates
West Glenn Ph Ii
Wildewood Springs

- Jarrod Cruz, ABR,AHWD,BrkrAssc,GRI,MRP,REALTOR ®
- Tropic Shores Realty
- Unlock Your Dreams
- Mobile: 813.965.2879
- Mobile: 727.514.7970
- unlockyourdreams@jarrodcruz.com




























