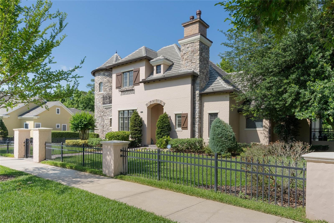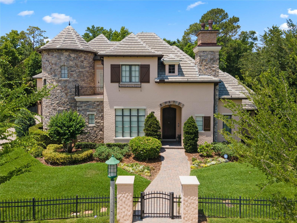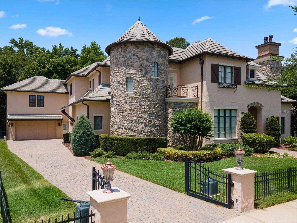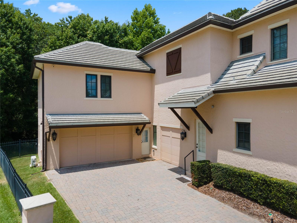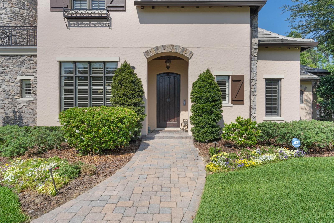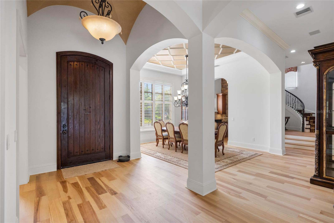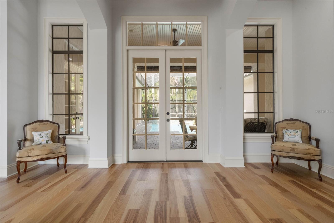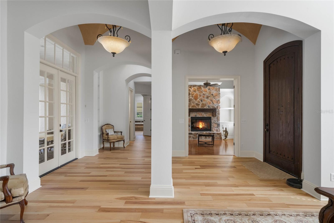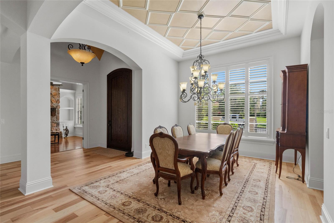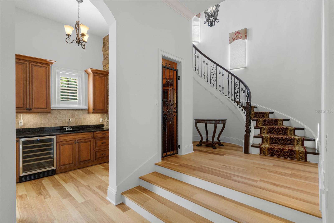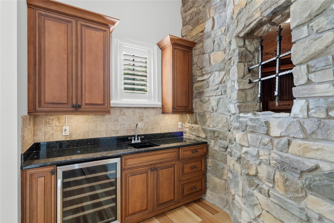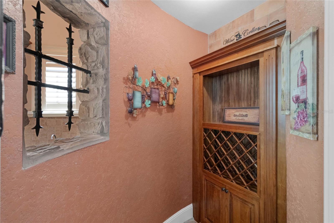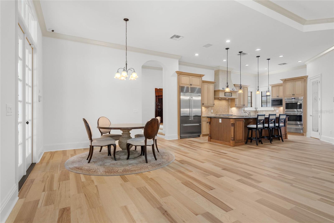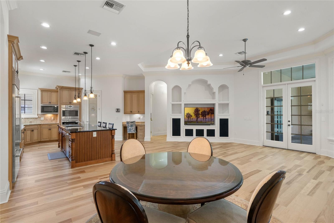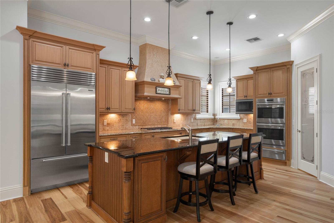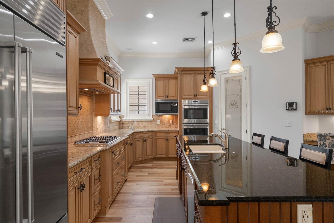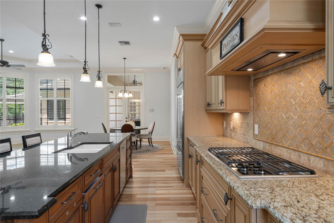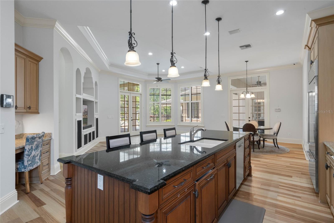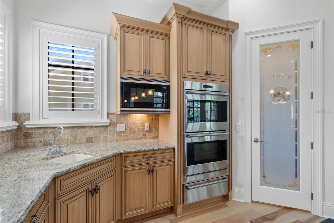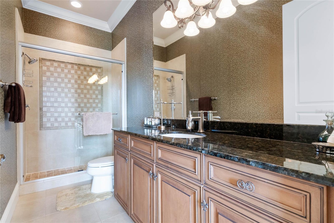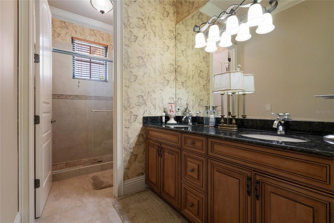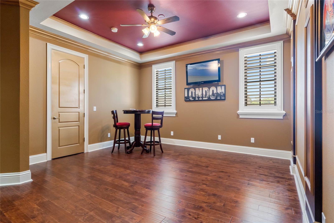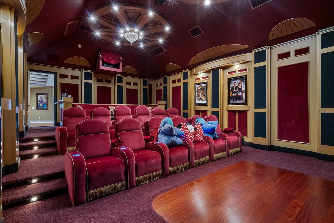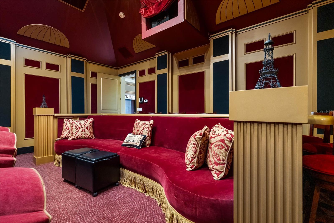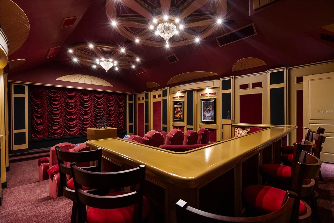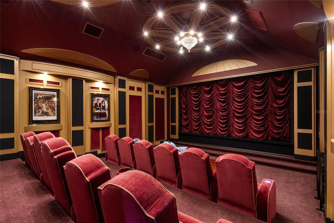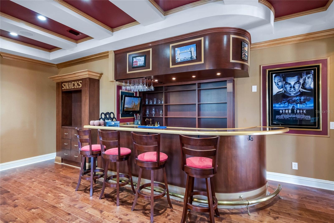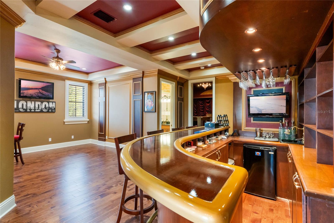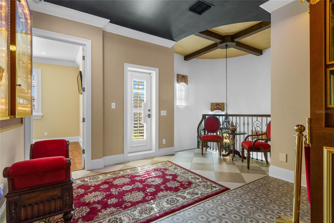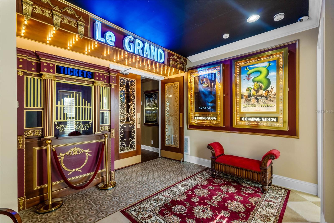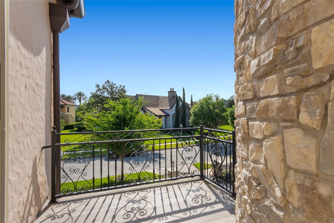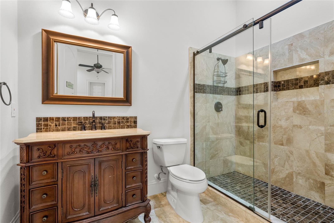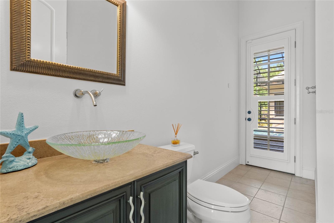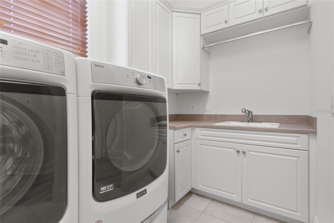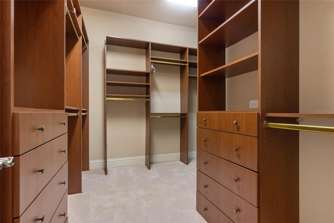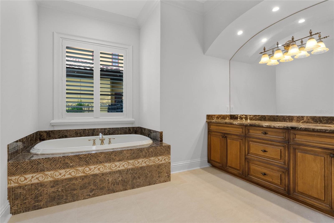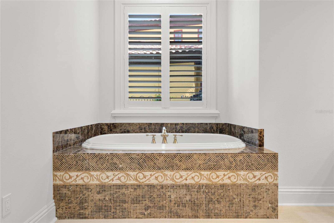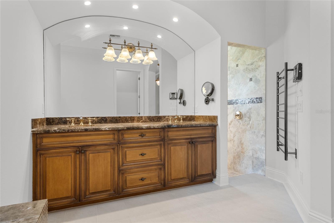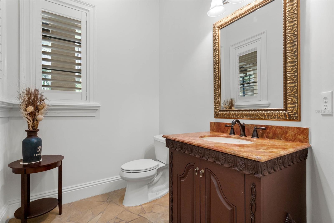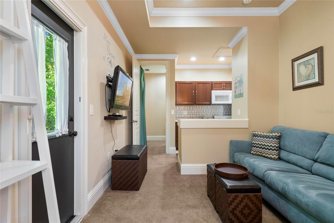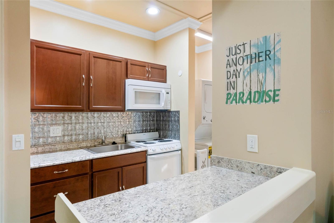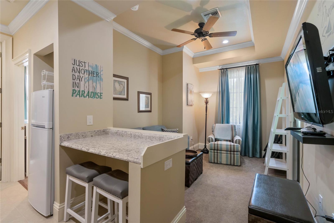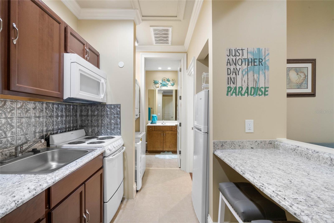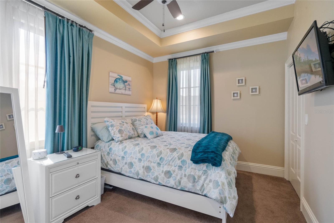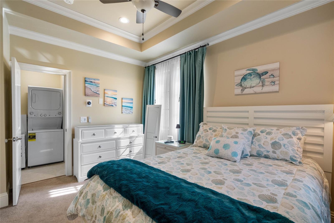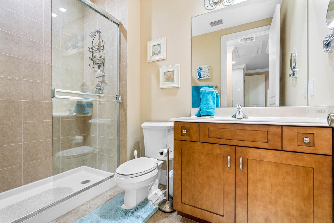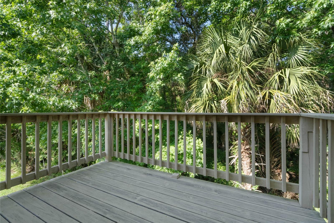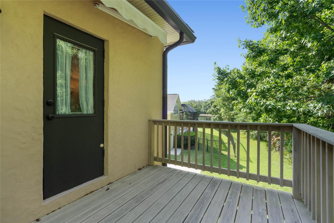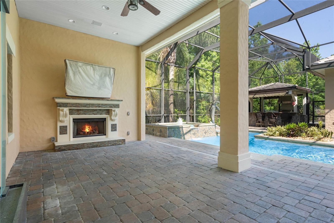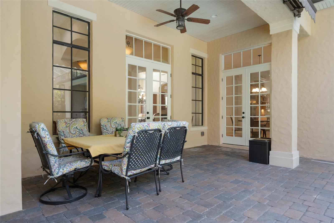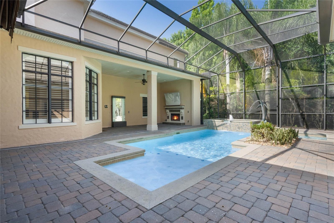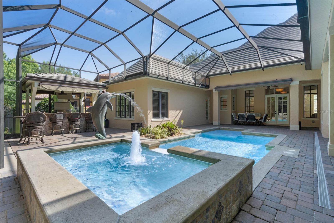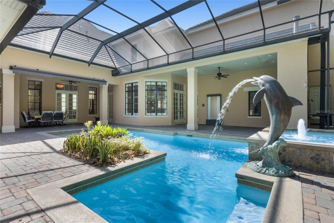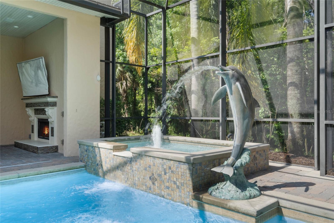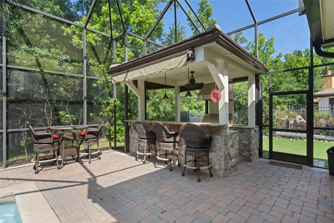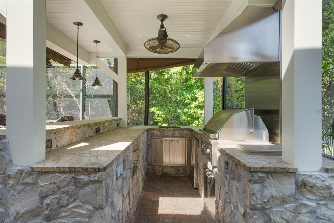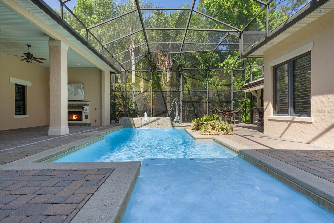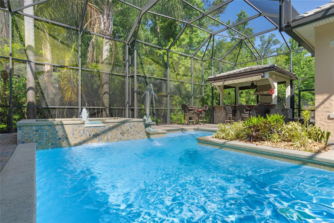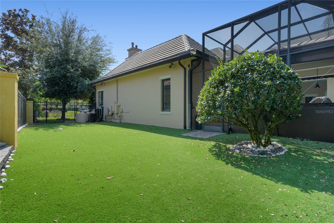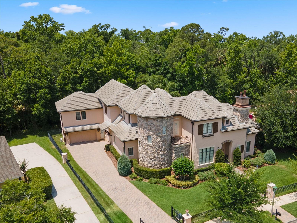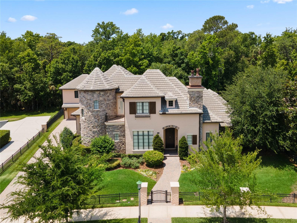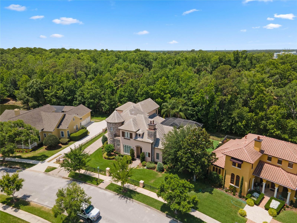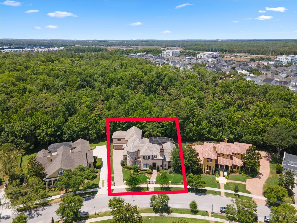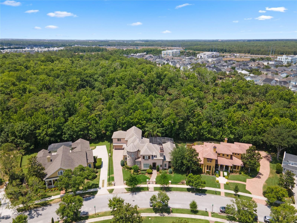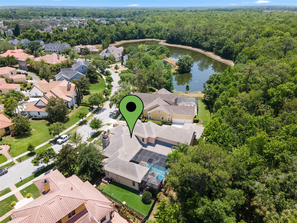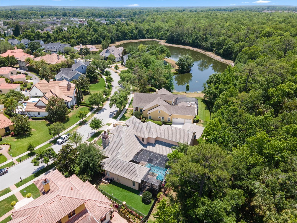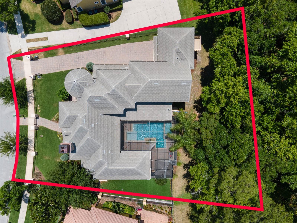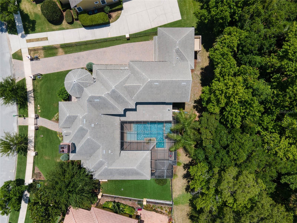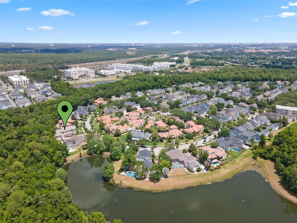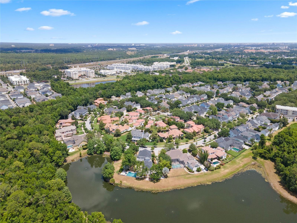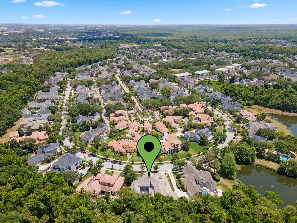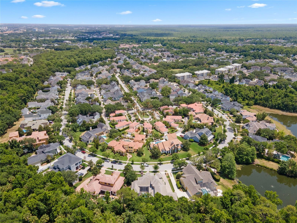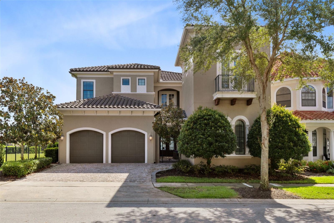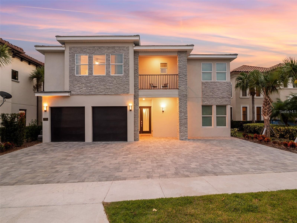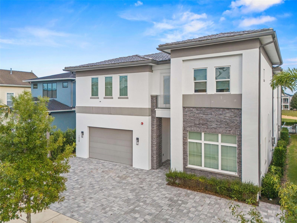895 Spring Park Loop, CELEBRATION, FL 34747
Property Photos
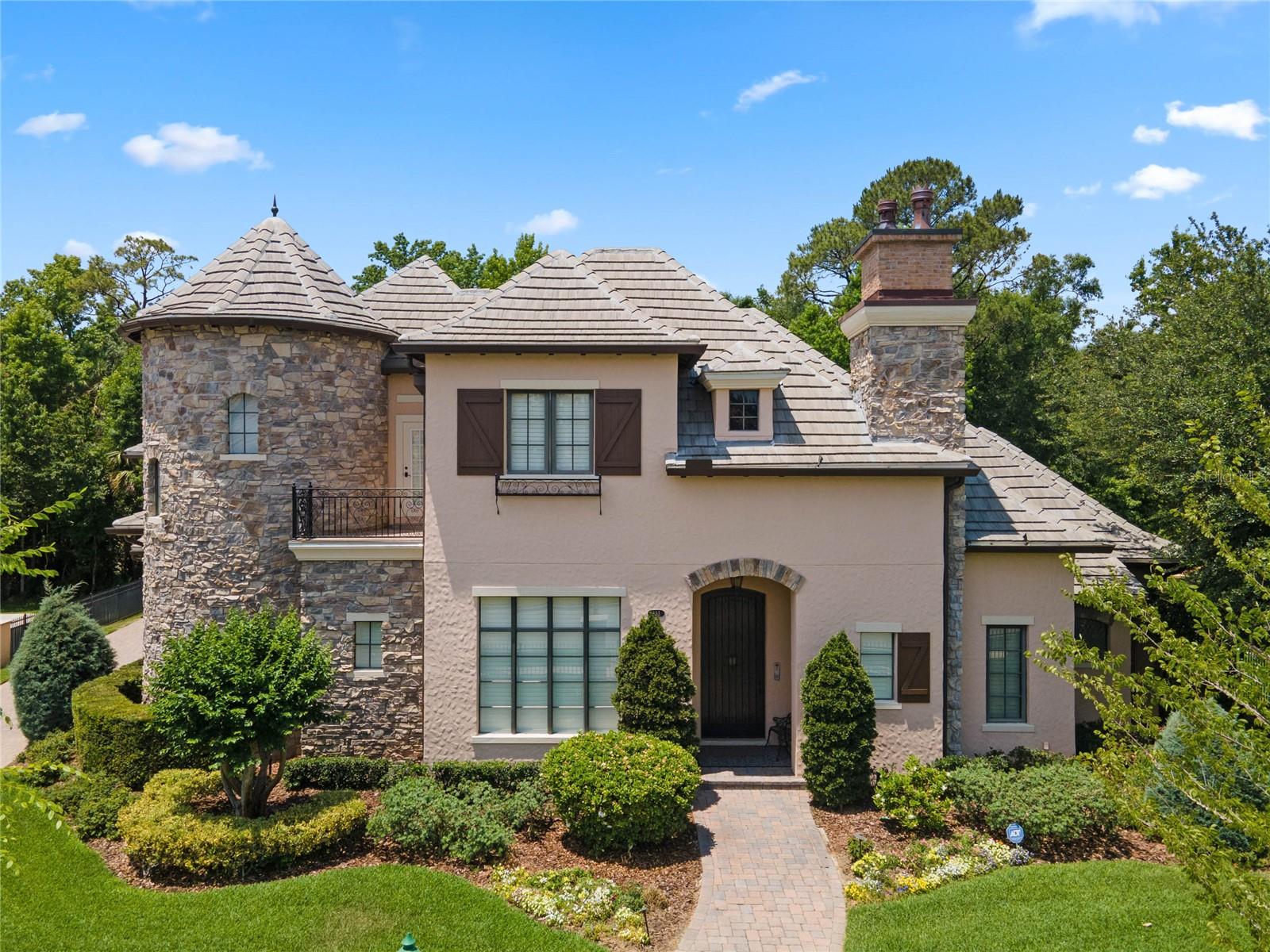
Would you like to sell your home before you purchase this one?
Priced at Only: $2,495,300
For more Information Call:
Address: 895 Spring Park Loop, CELEBRATION, FL 34747
Property Location and Similar Properties
- MLS#: S5114361 ( Residential )
- Street Address: 895 Spring Park Loop
- Viewed: 14
- Price: $2,495,300
- Price sqft: $342
- Waterfront: No
- Year Built: 2005
- Bldg sqft: 7298
- Bedrooms: 5
- Total Baths: 7
- Full Baths: 6
- 1/2 Baths: 1
- Garage / Parking Spaces: 2
- Days On Market: 64
- Additional Information
- Geolocation: 28.3105 / -81.5581
- County: OSCEOLA
- City: CELEBRATION
- Zipcode: 34747
- Subdivision: Celebration South Village
- Elementary School: Celebration K 8
- Middle School: Celebration K 8
- High School: Celebration High
- Provided by: COULTER REALTY GROUP
- Contact: Joni Coulter
- 407-222-3966

- DMCA Notice
-
DescriptionOne or more photo(s) has been virtually staged. This once in a lifetime Castle Works home is Absolutely Amazing with all the beautiful upgrades and little secret extras. This home is so versatile from cozy nights in the theater watching your favorite movies/shows to entertaining. The incredible bar area along with the custom built outdoor kitchen and pool will amaze your guests. 3 of the 4 bedrooms in the main house are ensuites and one has a full bath right around the corner, along with 5 full baths and 1 half bath (main house) leaves you plenty of room for you the homeowner and friends. The garage apartment is fully contained and and gives you another bedroom and full bath. Tile roof is 3 yrs old with a warranty. Freshly repainted inside. Five air conditioners have all been replaced along with the hot water heater. Amazing theater has had new equipment and extra speakers put in as well. Kitchen is a gourmets happy place with upgraded appliances and a huge walk in pantry. Handy butlers pantry with sink and wine refrigerator adjacent to the formal dining area. This amazing castle has natures beautify behind the house that will remain untouched. As you sit out in the screened patio you can enjoy the deer as they walk behind this home to their next adventure.
Payment Calculator
- Principal & Interest -
- Property Tax $
- Home Insurance $
- HOA Fees $
- Monthly -
Features
Building and Construction
- Builder Name: Castleworks
- Covered Spaces: 0.00
- Exterior Features: Awning(s), Balcony, French Doors, Irrigation System, Lighting, Outdoor Grill, Outdoor Kitchen, Rain Gutters, Sidewalk, Sprinkler Metered
- Fencing: Fenced
- Flooring: Carpet, Ceramic Tile, Hardwood, Wood
- Living Area: 6241.00
- Other Structures: Outdoor Kitchen
- Roof: Tile
Property Information
- Property Condition: Completed
School Information
- High School: Celebration High
- Middle School: Celebration K-8
- School Elementary: Celebration K-8
Garage and Parking
- Garage Spaces: 2.00
- Parking Features: Garage Door Opener
Eco-Communities
- Pool Features: Child Safety Fence, In Ground, Salt Water, Screen Enclosure, Tile
- Water Source: Public
Utilities
- Carport Spaces: 0.00
- Cooling: Central Air
- Heating: Central, Electric
- Pets Allowed: Yes
- Sewer: Private Sewer
- Utilities: BB/HS Internet Available, Cable Available, Cable Connected, Electricity Available, Electricity Connected, Fiber Optics, Phone Available, Propane, Sewer Connected, Sprinkler Meter, Sprinkler Recycled, Street Lights, Underground Utilities, Water Connected
Finance and Tax Information
- Home Owners Association Fee: 302.12
- Net Operating Income: 0.00
- Tax Year: 2023
Other Features
- Appliances: Built-In Oven, Cooktop, Dishwasher, Disposal, Dryer, Exhaust Fan, Gas Water Heater, Microwave, Refrigerator, Water Softener, Wine Refrigerator
- Association Name: Grand Manors
- Association Phone: 407-566-1200
- Country: US
- Interior Features: Ceiling Fans(s), Crown Molding, High Ceilings, Kitchen/Family Room Combo, Open Floorplan, Primary Bedroom Main Floor, Solid Wood Cabinets, Split Bedroom, Stone Counters, Thermostat, Walk-In Closet(s)
- Legal Description: CELEBRATION SOUTH VILLAGE UNIT 3 PB 11 PGS 34-50 LOT 93
- Levels: Two
- Area Major: 34747 - Kissimmee/Celebration
- Occupant Type: Owner
- Parcel Number: 07-25-28-2817-0001-0930
- Possession: Close of Escrow
- Style: French Provincial
- View: Trees/Woods
- Views: 14
- Zoning Code: OPUD
Similar Properties
Nearby Subdivisions
Celebration
Celebration Area 05
Celebration Area 5
Celebration East Village
Celebration Island Village Ph
Celebration Lake Evalyn
Celebration North Village
Celebration Roseville
Celebration South Village
Celebration South Village Spri
Celebration South Village Un 4
Celebration Village
Celebration Vlg
Celebration West Village
Celerbration East Village Un 0
Not Applicable

- Jarrod Cruz, ABR,AHWD,BrkrAssc,GRI,MRP,REALTOR ®
- Tropic Shores Realty
- Unlock Your Dreams
- Mobile: 813.965.2879
- Mobile: 727.514.7970
- unlockyourdreams@jarrodcruz.com

