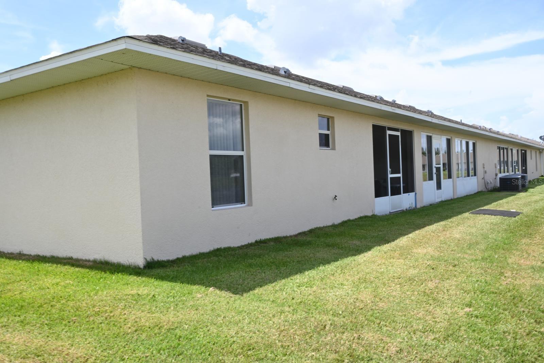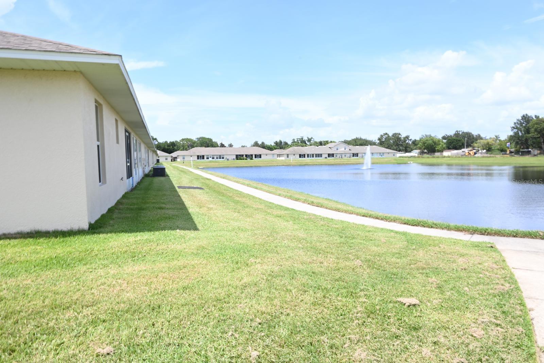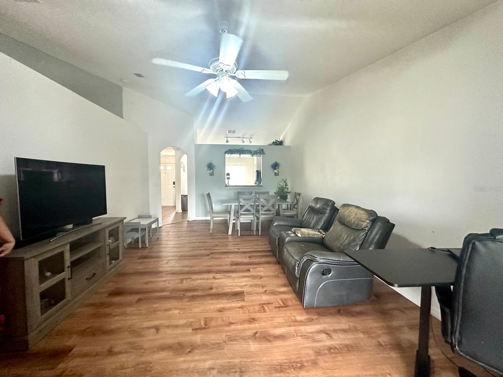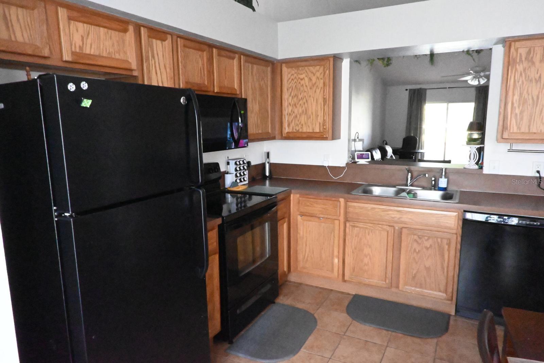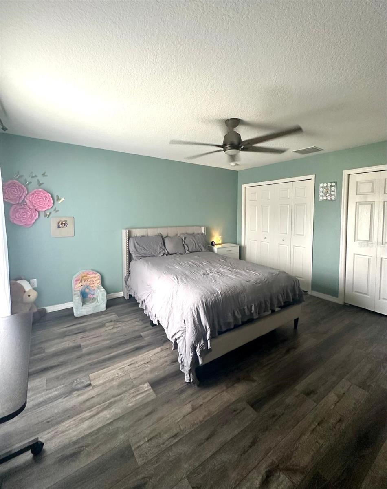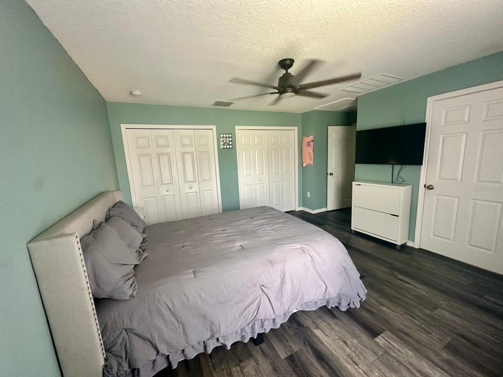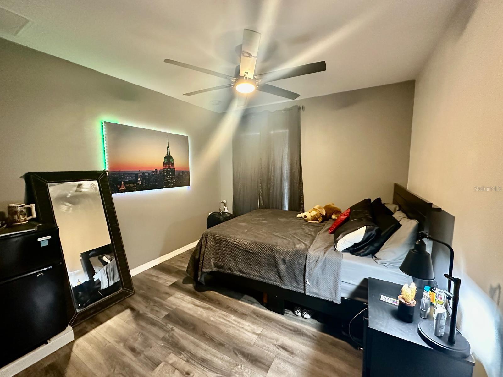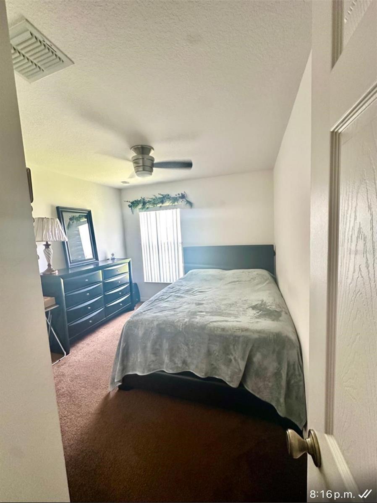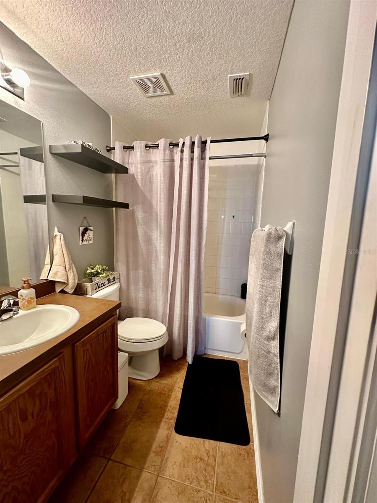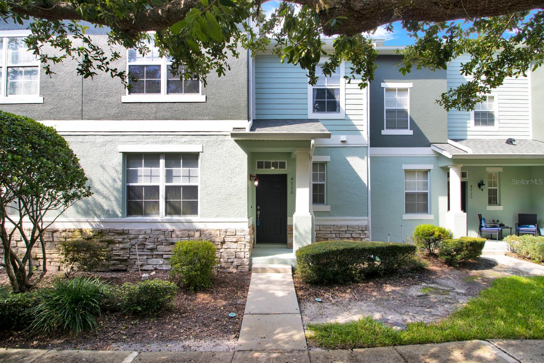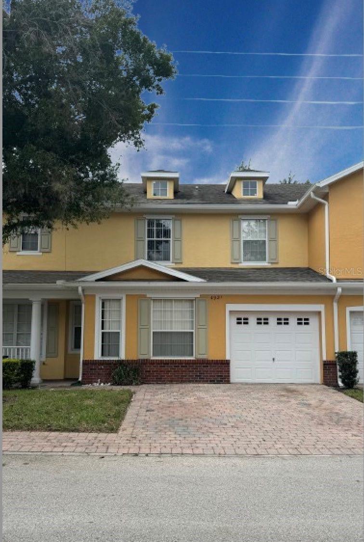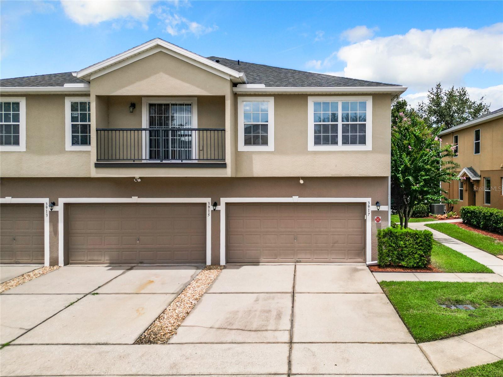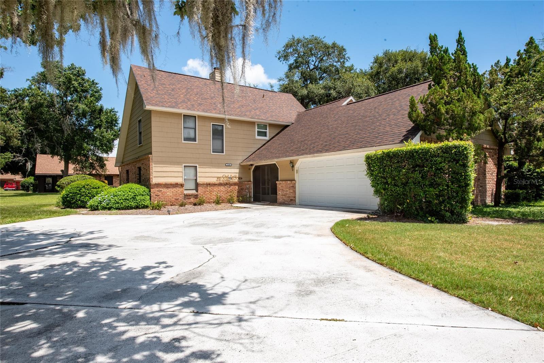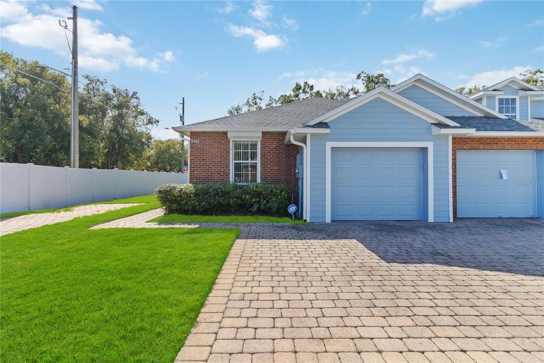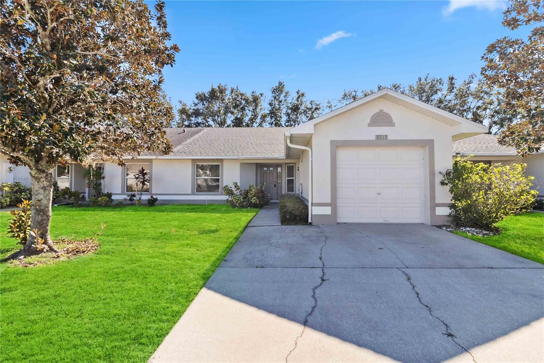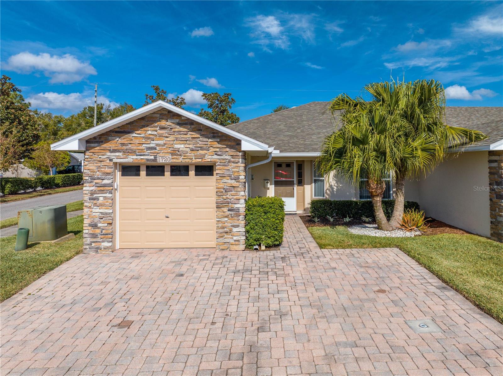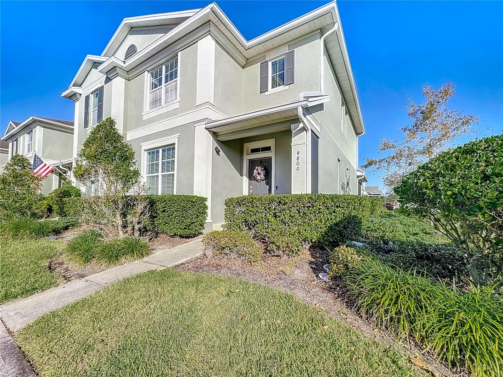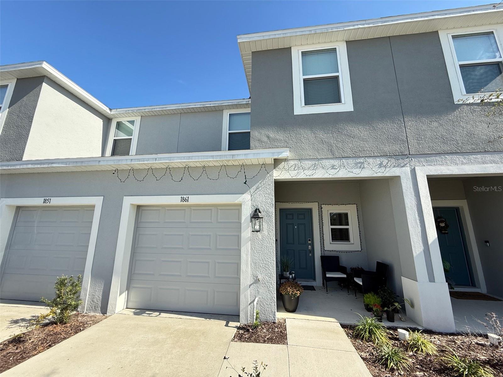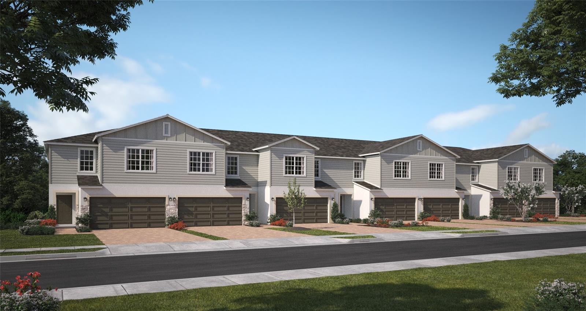1821 Christina Lee Lane, SAINT CLOUD, FL 34769
Property Photos
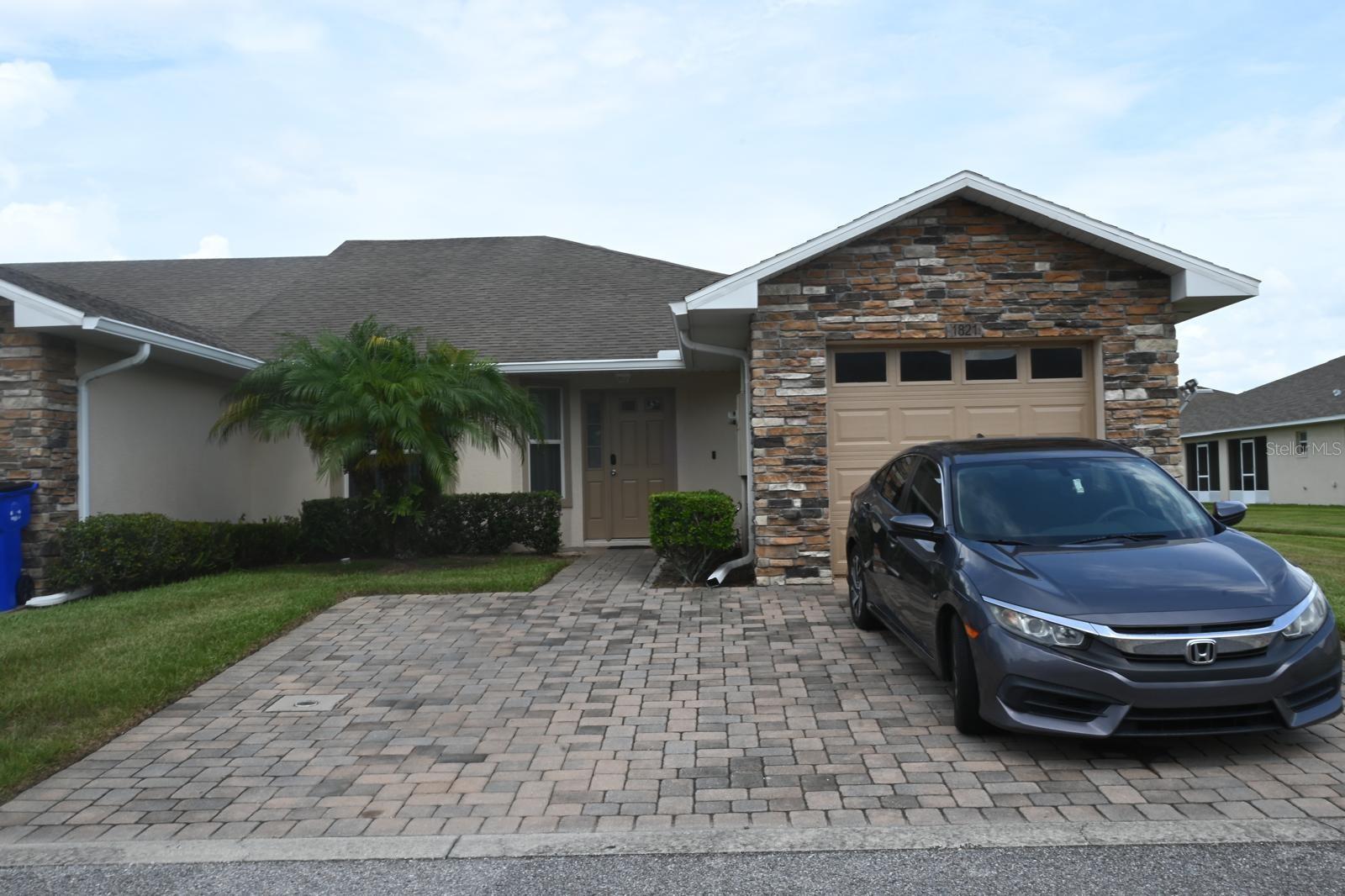
Would you like to sell your home before you purchase this one?
Priced at Only: $319,000
For more Information Call:
Address: 1821 Christina Lee Lane, SAINT CLOUD, FL 34769
Property Location and Similar Properties
- MLS#: S5109647 ( Residential )
- Street Address: 1821 Christina Lee Lane
- Viewed: 4
- Price: $319,000
- Price sqft: $179
- Waterfront: Yes
- Wateraccess: Yes
- Waterfront Type: Pond
- Year Built: 2013
- Bldg sqft: 1780
- Bedrooms: 3
- Total Baths: 2
- Full Baths: 2
- Garage / Parking Spaces: 1
- Days On Market: 147
- Additional Information
- Geolocation: 28.2405 / -81.2987
- County: OSCEOLA
- City: SAINT CLOUD
- Zipcode: 34769
- Subdivision: Tradition
- Elementary School: Neptune Elementary
- Middle School: St. Cloud Middle (6 8)
- High School: St. Cloud High School
- Provided by: LPT REALTY, LLC
- Contact: Egley Velasco
- 877-366-2213

- DMCA Notice
-
DescriptionOne or more photo(s) has been virtually staged.PRICE REDUCTION, SELLER MOTIVATED. This beautiful property is in an excellent location, making it a unique opportunity you wont want to miss! Seller providing Closing Cost. Discover this charming one story townhouse featuring 3 bedrooms, 2 baths, and a garage. The property boasts a brick paved driveway and walkways, complemented by a stone exterior. The floorplan includes a spacious great room with a vaulted ceiling and a large slider leading to the screen enclosed lanai. The kitchen is well appointed with a decorative dinette, pantry, and all appliances included. The master suite offers his and her closets, a walk in shower, a linen closet, and access to the lanai. Two additional bedrooms provide ample space for family or guests. Enjoy the privacy of the screen enclosed lanai with no rear neighbors and a beautiful pond view. Community amenities include walking paths, a pet walk, a community pool!!
Payment Calculator
- Principal & Interest -
- Property Tax $
- Home Insurance $
- HOA Fees $
- Monthly -
Features
Building and Construction
- Covered Spaces: 0.00
- Exterior Features: Balcony
- Flooring: Carpet, Ceramic Tile, Vinyl
- Living Area: 1364.00
- Roof: Roof Over
School Information
- High School: St. Cloud High School
- Middle School: St. Cloud Middle (6-8)
- School Elementary: Neptune Elementary
Garage and Parking
- Garage Spaces: 1.00
- Parking Features: Garage Door Opener
Eco-Communities
- Water Source: Public
Utilities
- Carport Spaces: 0.00
- Cooling: Central Air
- Heating: Central, None
- Pets Allowed: Cats OK, Dogs OK
- Sewer: None
- Utilities: Public
Amenities
- Association Amenities: Pool
Finance and Tax Information
- Home Owners Association Fee Includes: None
- Home Owners Association Fee: 130.00
- Net Operating Income: 0.00
- Tax Year: 2023
Other Features
- Appliances: Dishwasher, Disposal, Dryer, Microwave, Range, Refrigerator, Washer
- Association Name: TRADIRIONS HOMEOWNERS ASSCIATION LLC
- Association Phone: 407-847-9950 EXT
- Country: US
- Interior Features: Attic Ventilator, Walk-In Closet(s)
- Legal Description: TRADITION PB 19 PG 39 LOT 89
- Levels: One
- Area Major: 34769 - St Cloud (City of St Cloud)
- Occupant Type: Owner
- Parcel Number: 10-26-30-0841-0001-0890
- Zoning Code: SR3
Similar Properties
Nearby Subdivisions

- Jarrod Cruz, ABR,AHWD,BrkrAssc,GRI,MRP,REALTOR ®
- Tropic Shores Realty
- Unlock Your Dreams
- Mobile: 813.965.2879
- Mobile: 727.514.7970
- unlockyourdreams@jarrodcruz.com

