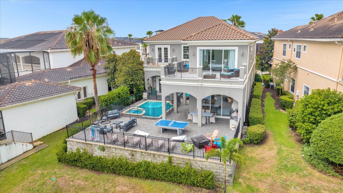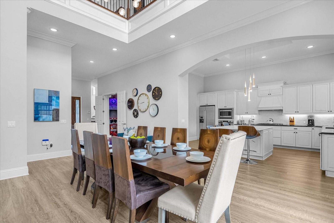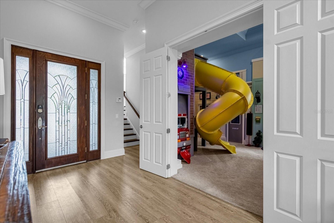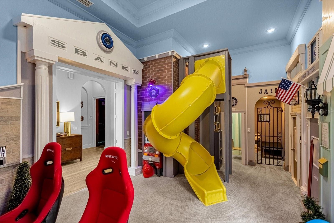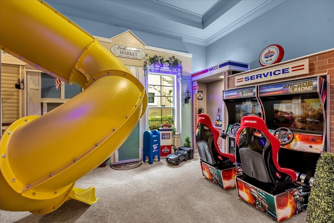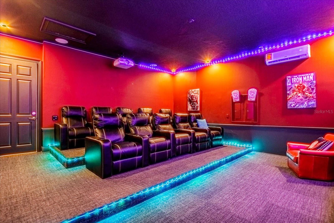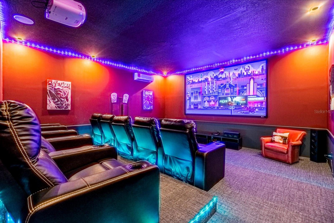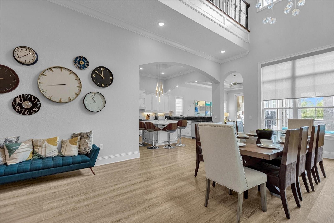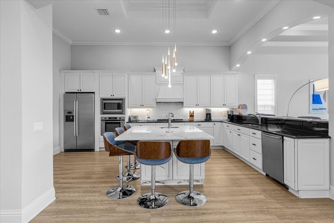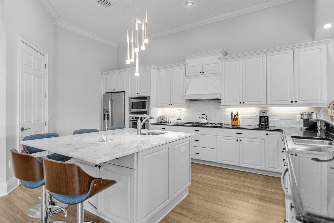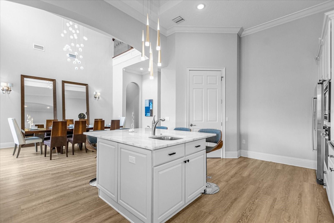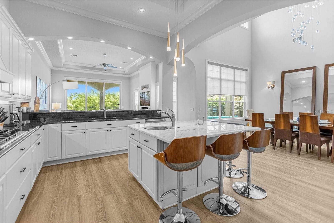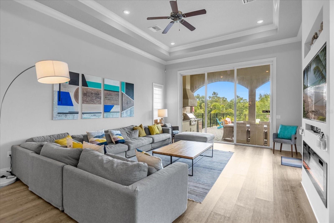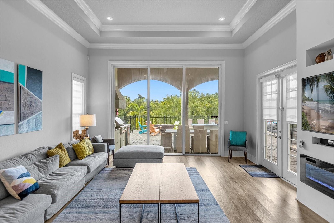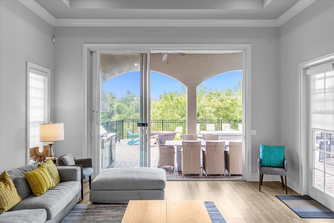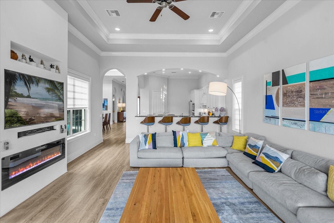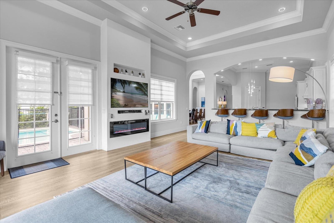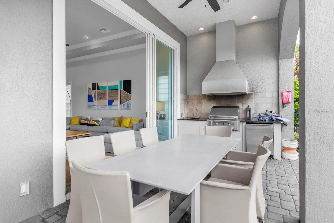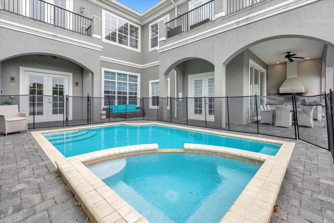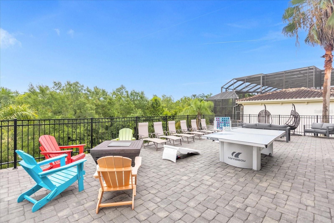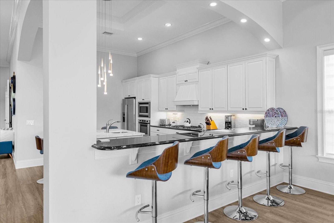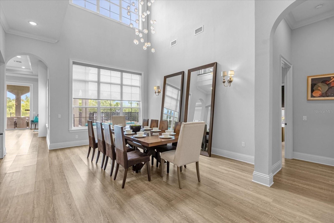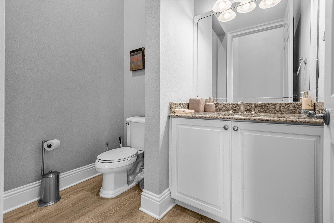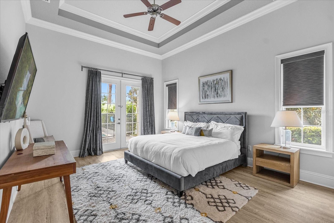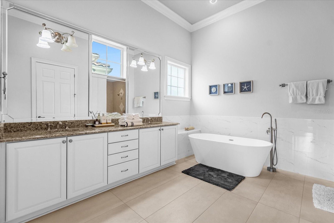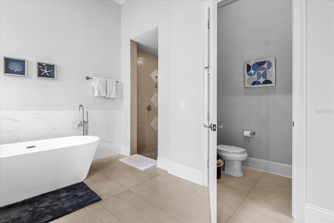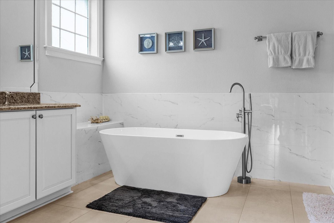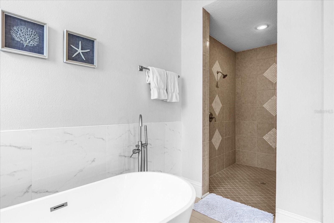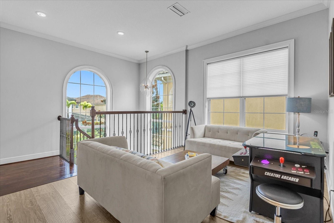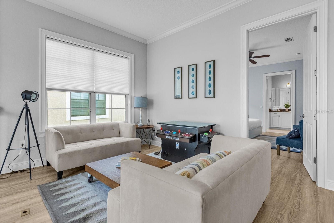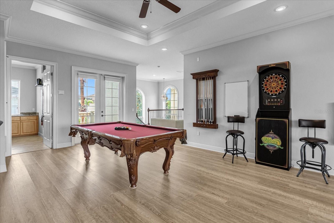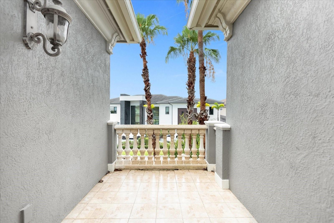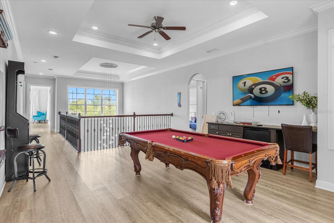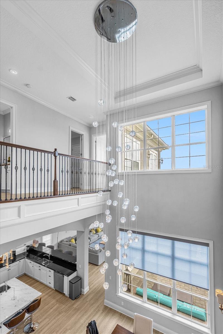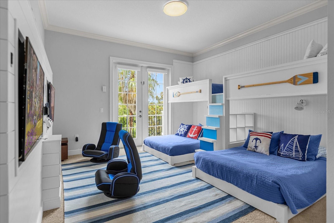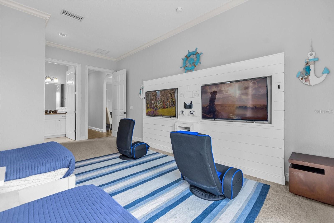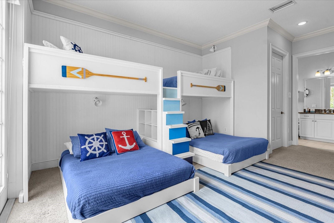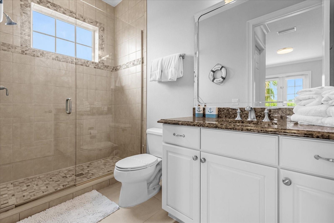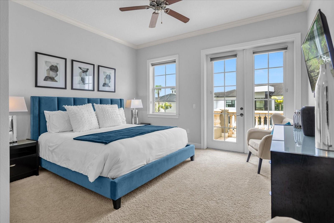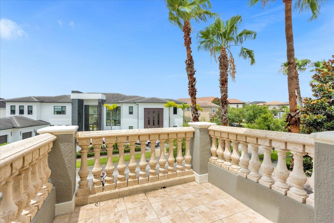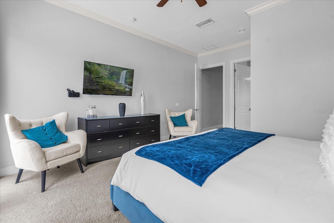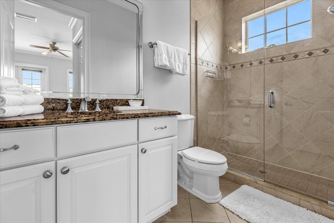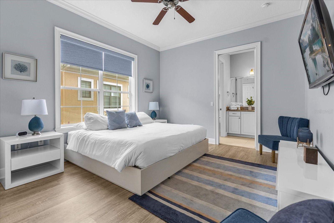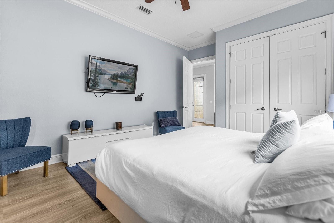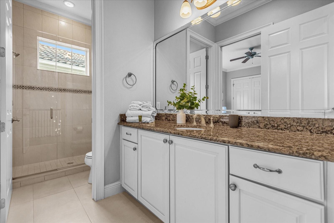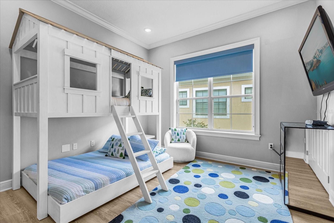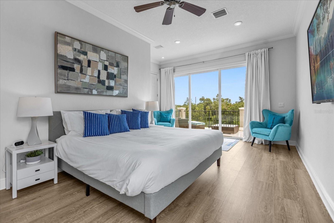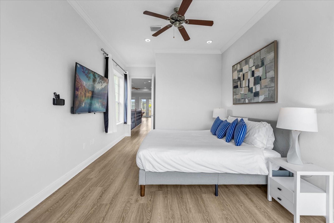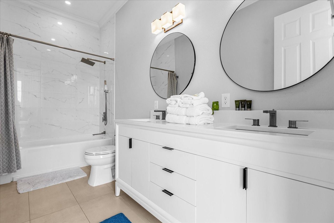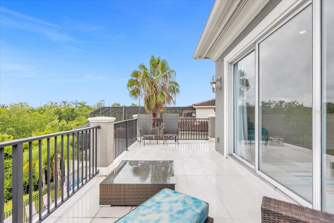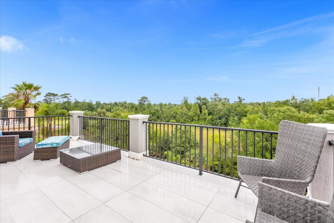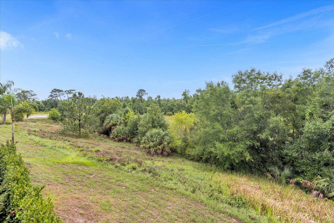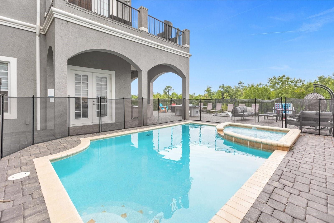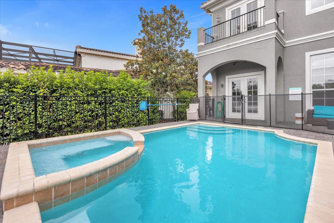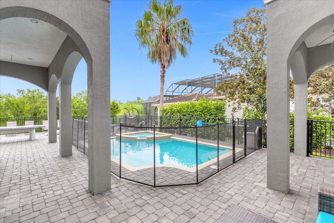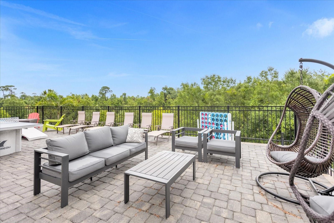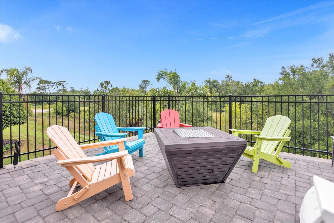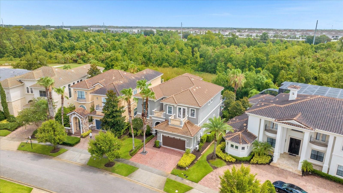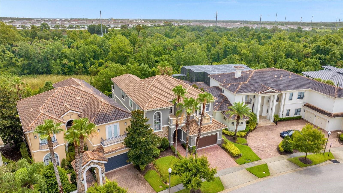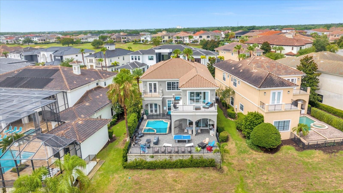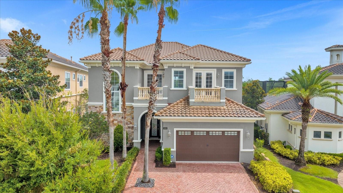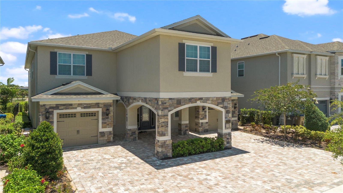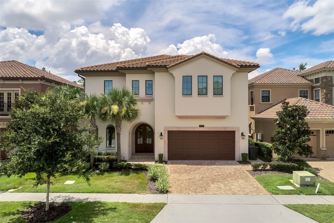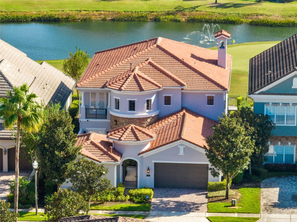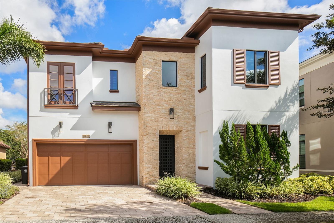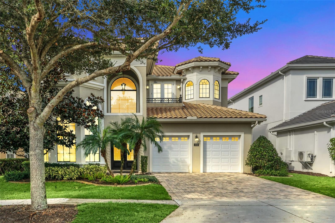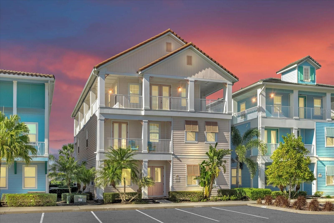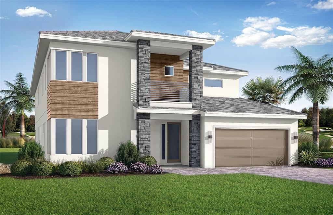494 Muirfield Loop, REUNION, FL 34747
Property Photos
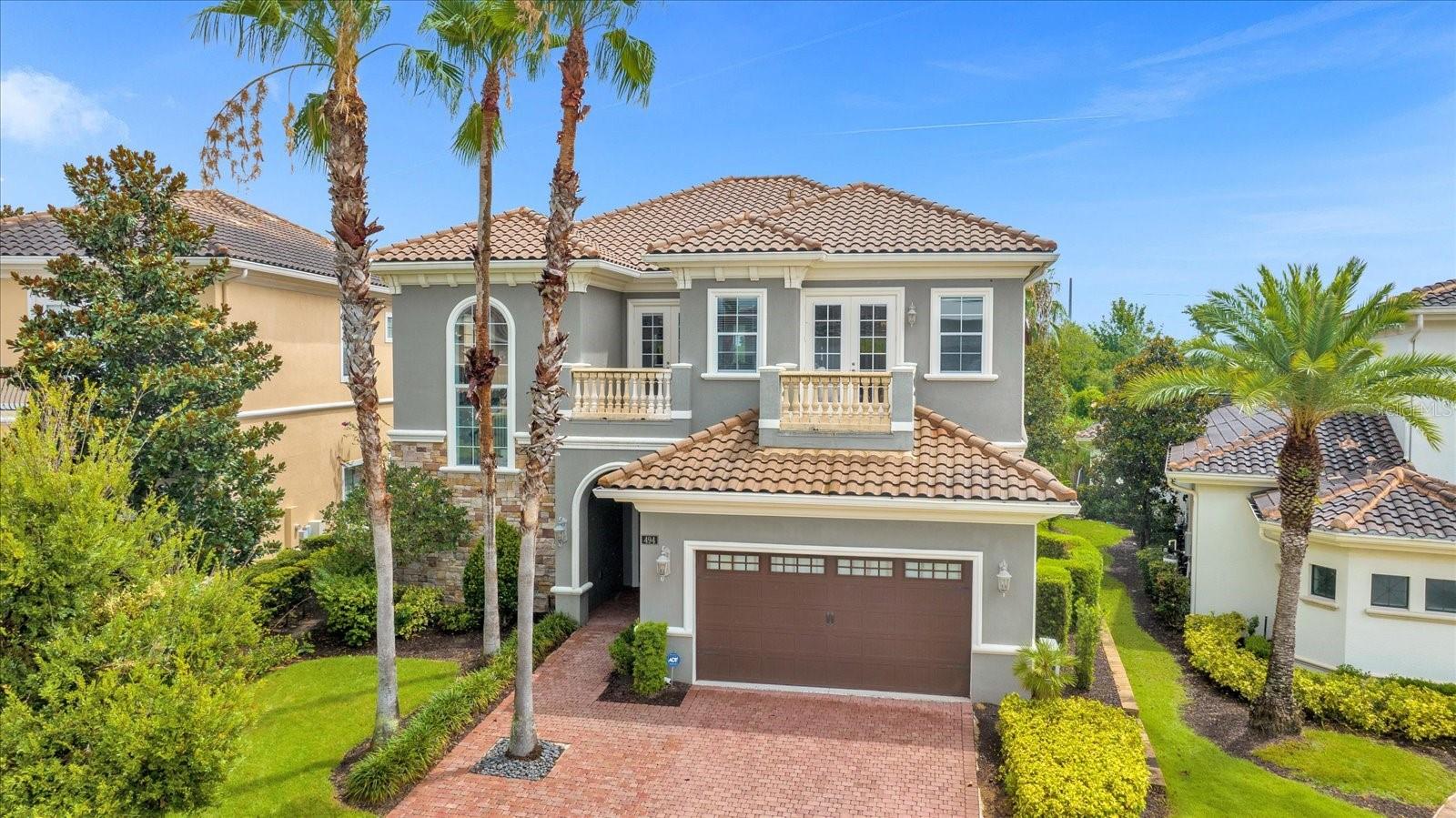
Would you like to sell your home before you purchase this one?
Priced at Only: $1,695,000
For more Information Call:
Address: 494 Muirfield Loop, REUNION, FL 34747
Property Location and Similar Properties
- MLS#: S5107209 ( Residential )
- Street Address: 494 Muirfield Loop
- Viewed: 10
- Price: $1,695,000
- Price sqft: $283
- Waterfront: No
- Year Built: 2007
- Bldg sqft: 5980
- Bedrooms: 6
- Total Baths: 6
- Full Baths: 5
- 1/2 Baths: 1
- Garage / Parking Spaces: 2
- Days On Market: 188
- Additional Information
- Geolocation: 28.2873 / -81.6004
- County: OSCEOLA
- City: REUNION
- Zipcode: 34747
- Subdivision: Reunion West Vlgs North
- Elementary School: Celebration K 8
- Middle School: Celebration K 8
- High School: Celebration High
- Provided by: REAL BROKER, LLC
- Contact: Kevin Gendreau
- 407-279-0038

- DMCA Notice
-
Description*Active Reunion Club Membership* Welcome to the renowned guard gated, golf community of Reunion Resort! Positioned on a tranquil conservation view lot, in the Legends Corner subdivision of Reunion Resort, sits this completely upgraded 6 bed 5.5 bath home, with the primary bedroom being on the main floor. Being sold fully furnished, with tasteful designer furniture, this home would make the perfect turnkey rental investment property, second home, or even a primary residence. As you enter the home you will be immediately greeted by the the open concept, light and bright living space. Extra high ceilings allow abundant light to enter the home, complete with custom touches such as tray ceilings, and crown molding throughout. This home has been upgraded to include something for everyone, a little ones dream playroom can be found on the first floor, featuring arcade games, a full size slide, and multiple play forts, creating a space where your little ones can escape, and have fun for hours. The garage has been completely converted into a theatre room, complete with luxury leather, reclining stage seating, a pro grade 4k projector, accent lighting, and a mini split A/C, making this room an extension of the main home. Commercial grade luxury laminate wood flooring has been added throughout the main level, and second level of the home. Centrally located in the home, the dining room includes a 10 seat extra large table, positioned perfectly under the mezzanine overlook from the second floor, allowing two story high views from the dinner table. Making your way to the kitchen, you will immediately notice the upgraded cabinets, granite countertops, and stainless steel appliances. The kitchen opens up to the living room also, complete with a bar top and seating area, making this kitchen functionally perfect for entertaining. Moving into the living room, you will be drawn into a state of relaxation, beautiful tray ceilings cover the majority of the living room. An electric functioning fireplace has also been added to the living room, making this space a warm and inviting place to hangout with family. As you exit the rear of the home through the extra tall, wall to wall sliding glass doors, you will enter yet another place where friends and family can gather to create memories. The extended back pool patio is complete with everything you will need to enjoy summer days and nights with your family. An outdoor summer kitchen, complete with table and chairs can be found under your covered patio. For outdoor entertaining, enjoy a large 21x30 pool with a built in Hottub, lounge chairs, fire pit with chairs, and many table games and activities for the family to enjoy. Upstairs you will find the remaining 5 bedrooms, a loft area complete with a pool table and separate sitting area. Three of the upstairs bedrooms also have access to their own balcony. Reunion Resort is a luxury resort, that also allows short term rental. Reunion Resort is a top choice for visitors of all ages, Featuring 12 Pools In The Community, Including a multimillion dollar water park, 3 championship golf courses, 5 restaurants, tennis/pickleball courts, putt putt golf, and many more amenities, making Reunion truly a city within gates. This home is turnkey, and has so much more to love, that you will have to see in person to appreciate. It is now your turn to call Reunion Resort your new home, or home away from home, welcome home.
Payment Calculator
- Principal & Interest -
- Property Tax $
- Home Insurance $
- HOA Fees $
- Monthly -
Features
Building and Construction
- Covered Spaces: 0.00
- Exterior Features: Balcony, Irrigation System, Lighting, Outdoor Grill, Outdoor Kitchen, Sidewalk, Sliding Doors
- Fencing: Fenced
- Flooring: Laminate
- Living Area: 4964.00
- Roof: Tile
School Information
- High School: Celebration High
- Middle School: Celebration K-8
- School Elementary: Celebration K-8
Garage and Parking
- Garage Spaces: 2.00
- Parking Features: Converted Garage
Eco-Communities
- Pool Features: Gunite, Heated, In Ground, Lighting
- Water Source: Public
Utilities
- Carport Spaces: 0.00
- Cooling: Central Air
- Heating: Central
- Pets Allowed: Yes
- Sewer: Public Sewer
- Utilities: BB/HS Internet Available, Cable Connected, Electricity Connected, Natural Gas Connected, Phone Available, Sewer Connected, Sprinkler Meter, Street Lights, Underground Utilities, Water Connected
Amenities
- Association Amenities: Cable TV, Clubhouse, Fitness Center, Gated, Golf Course, Pickleball Court(s), Playground, Pool, Security, Spa/Hot Tub, Tennis Court(s)
Finance and Tax Information
- Home Owners Association Fee Includes: Guard - 24 Hour, Cable TV, Common Area Taxes, Internet, Maintenance Grounds, Pest Control, Security
- Home Owners Association Fee: 550.00
- Net Operating Income: 0.00
- Tax Year: 2023
Other Features
- Appliances: Built-In Oven, Cooktop, Dishwasher, Disposal, Dryer, Microwave, Range, Range Hood, Refrigerator, Tankless Water Heater, Washer
- Association Name: John Kingsley
- Association Phone: (407) 705-2190
- Country: US
- Furnished: Furnished
- Interior Features: Ceiling Fans(s)
- Legal Description: REUNION WEST VILLAGES NORTH PB 16 PGS 23-31 LOT 85 27-25-27
- Levels: Two
- Area Major: 34747 - Kissimmee/Celebration
- Occupant Type: Vacant
- Parcel Number: 35-25-27-4881-0001-0850
- Possession: Close of Escrow
- Style: Florida
- View: Trees/Woods
- Views: 10
- Zoning Code: OPUD
Similar Properties
Nearby Subdivisions
Not Applicable
Reunion
Reunion Grande Condo
Reunion Ph 01 Prcl 01
Reunion Ph 02 Prcl 01 1a
Reunion Ph 02 Prcl 03
Reunion Ph 1
Reunion Ph 1 Prcl 1
Reunion Ph 1 Prcl 1 Un 1
Reunion Ph 2 Parcel 1 1a
Reunion Ph 2 Prcl 1 1a
Reunion Ph 2 Prcl 1 And 1a
Reunion Ph 2 Prcl 3
Reunion Ph I Prcl 01 Un 03
Reunion Resort
Reunion Village Ph 3 Rep
Reunion West Village
Reunion West Village 03a
Reunion West Village 3a
Reunion West Village 3b
Reunion West Vlg 3a
Reunion West Vlgs North
Spectrum At Reunion Condo Ph 4
Spectrum Condo Resort
Villas At Reunion Square Condo
Villas At Reunion Square P3 Co

- Jarrod Cruz, ABR,AHWD,BrkrAssc,GRI,MRP,REALTOR ®
- Tropic Shores Realty
- Unlock Your Dreams
- Mobile: 813.965.2879
- Mobile: 727.514.7970
- unlockyourdreams@jarrodcruz.com

