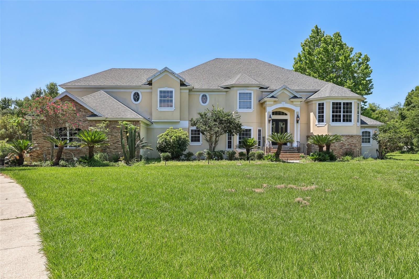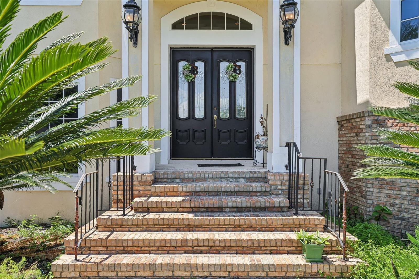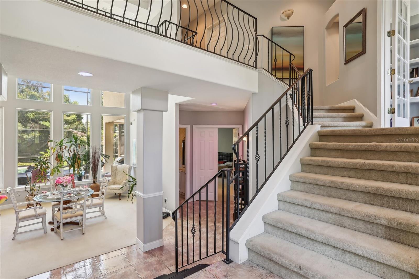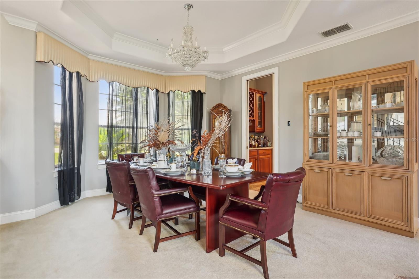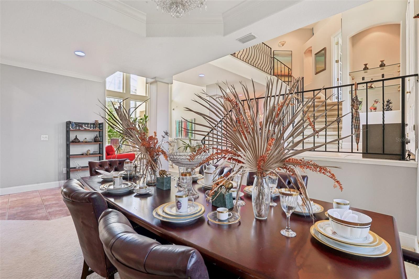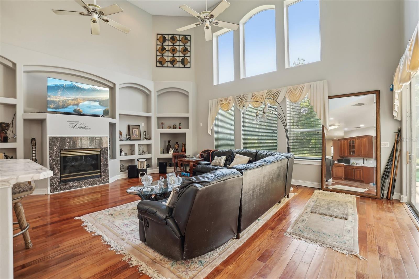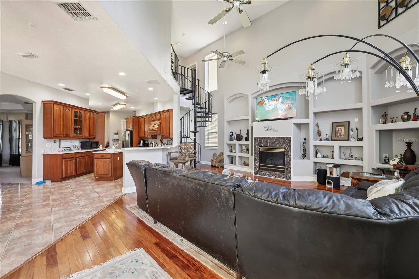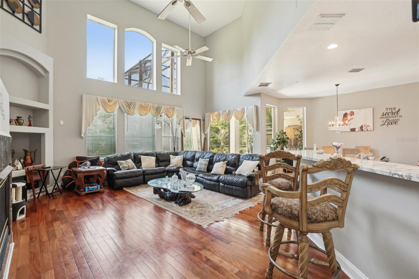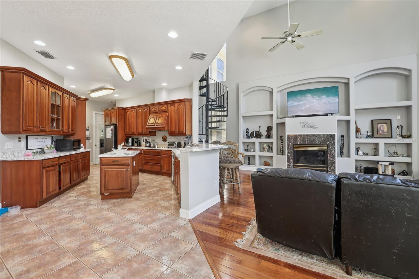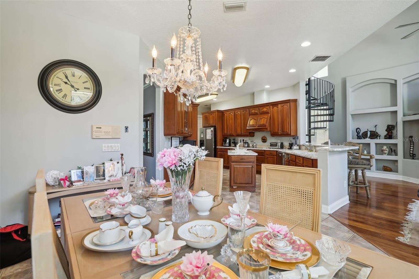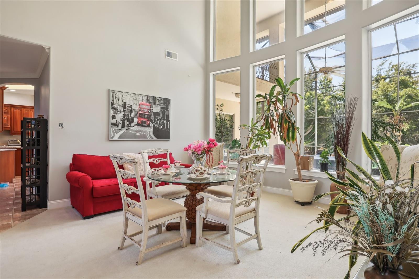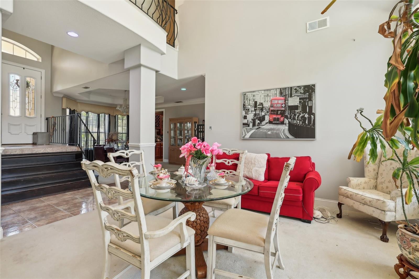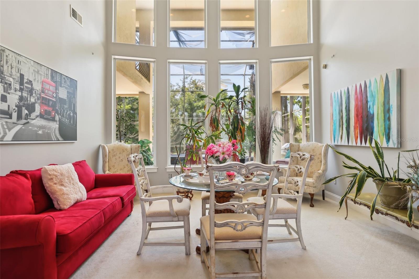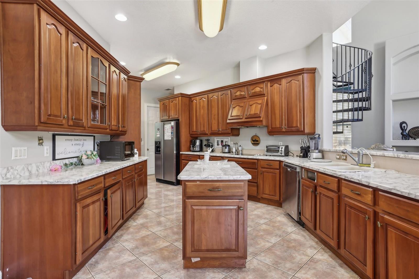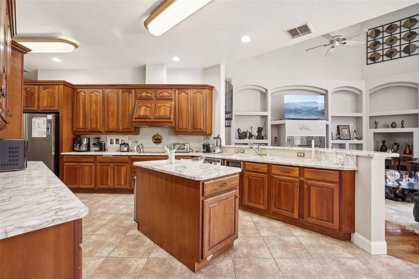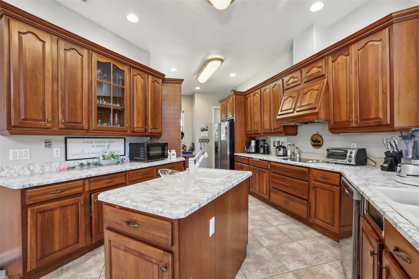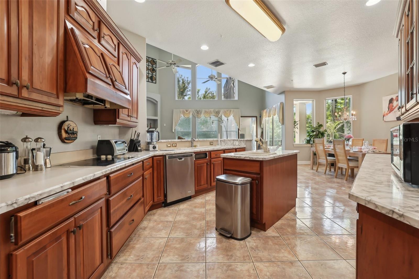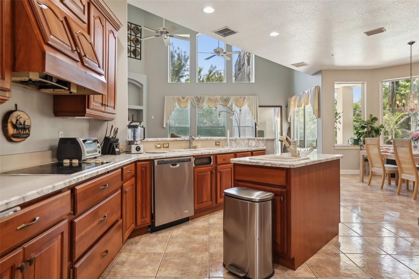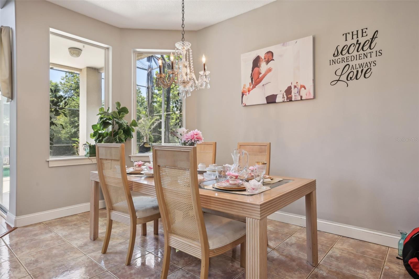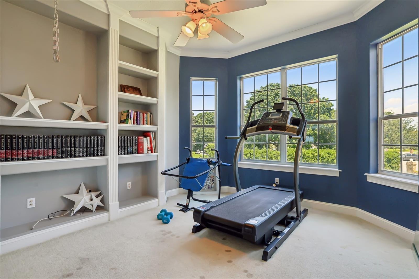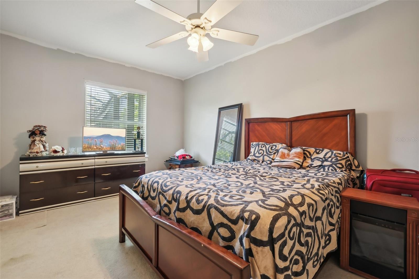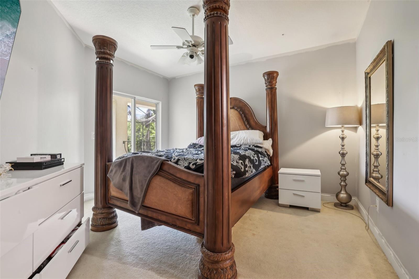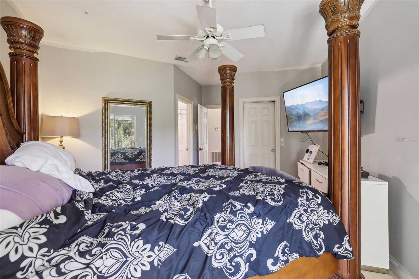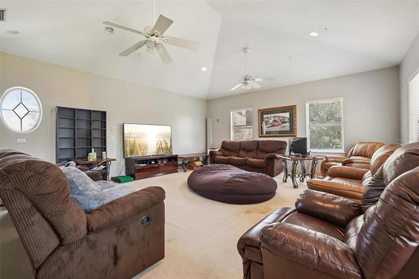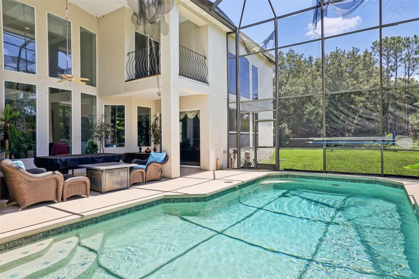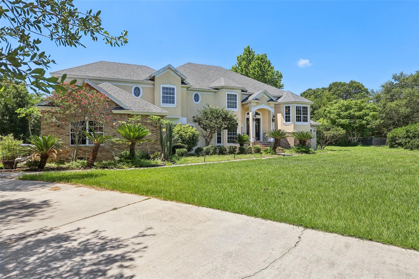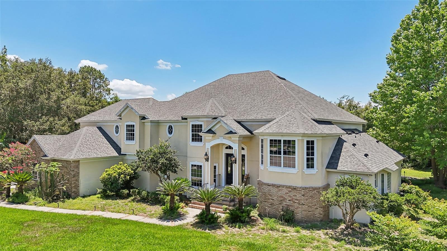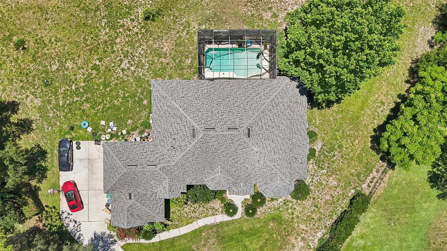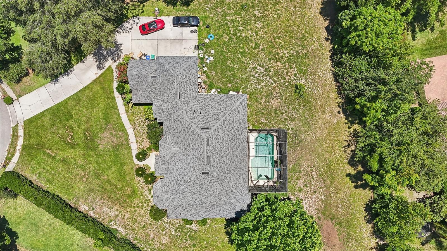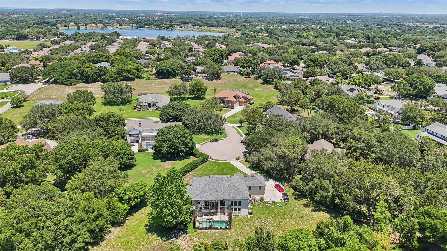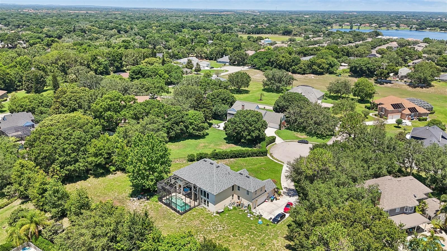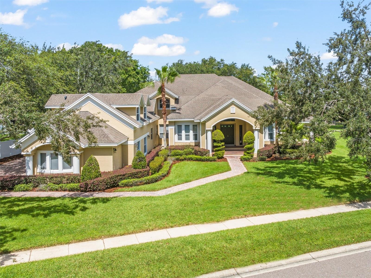9502 Hempel Cove Boulevard, WINDERMERE, FL 34786
Property Photos
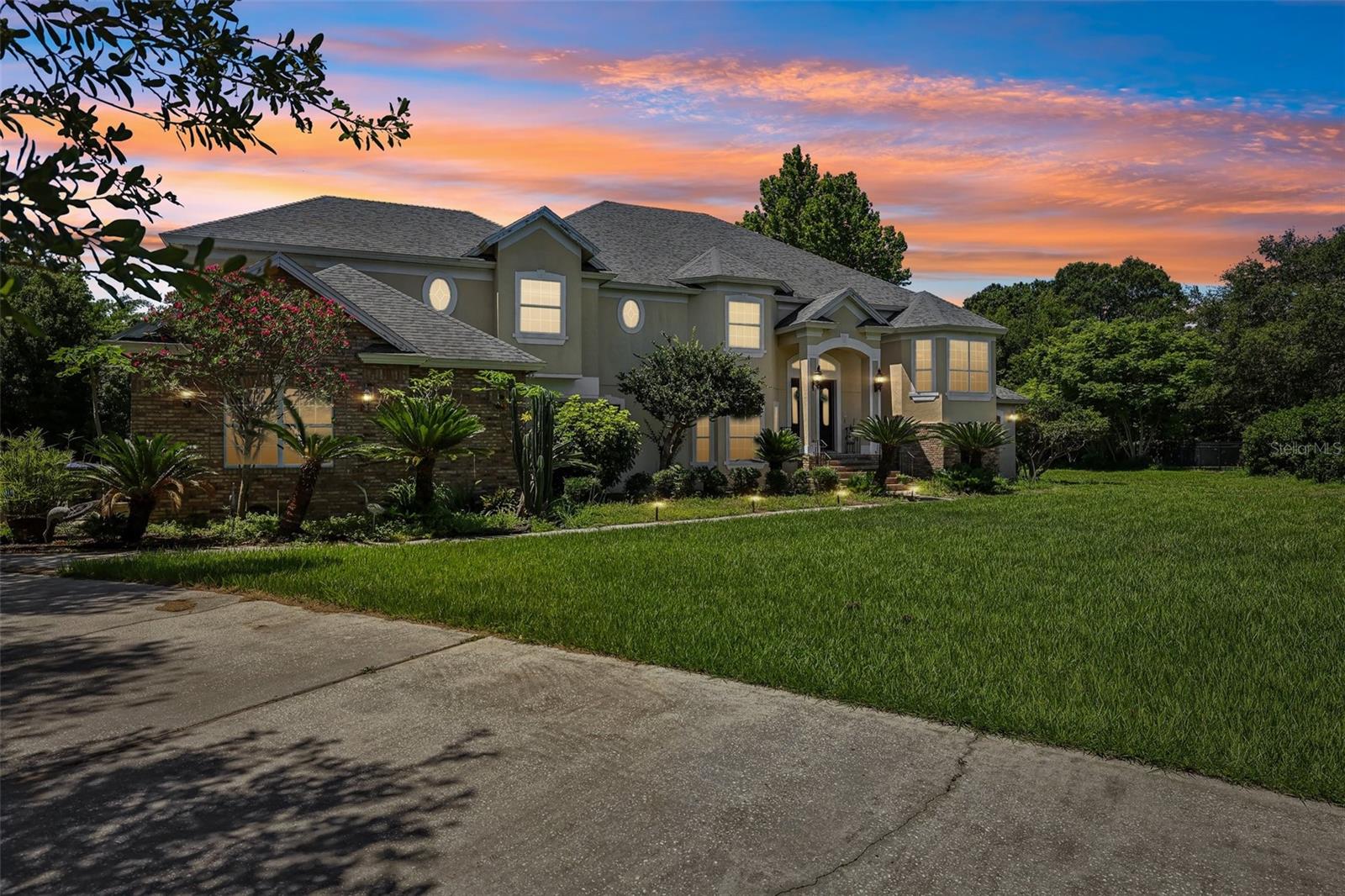
Would you like to sell your home before you purchase this one?
Priced at Only: $1,250,000
For more Information Call:
Address: 9502 Hempel Cove Boulevard, WINDERMERE, FL 34786
Property Location and Similar Properties
- MLS#: S5105459 ( Residential )
- Street Address: 9502 Hempel Cove Boulevard
- Viewed: 2
- Price: $1,250,000
- Price sqft: $199
- Waterfront: No
- Year Built: 1998
- Bldg sqft: 6277
- Bedrooms: 5
- Total Baths: 5
- Full Baths: 4
- 1/2 Baths: 1
- Garage / Parking Spaces: 3
- Days On Market: 213
- Additional Information
- Geolocation: 28.512 / -81.5178
- County: ORANGE
- City: WINDERMERE
- Zipcode: 34786
- Subdivision: Lake Down Cove
- Elementary School: Thornebrooke Elem
- Middle School: Gotha
- High School: Olympia
- Provided by: EXP REALTY LLC
- Contact: Jason Braddock
- 888-883-8509

- DMCA Notice
-
DescriptionWelcome to 9502 Hempel Cove Blvd, a luxury highly sought after neighborhood in the heart of Windermere only consists of 11 homes. This timeless 2 story colonial is situated at the end of the cul de sac and is the third largest in the neighborhood. The split level feeling will have you being able to enjoy the different spaces comfortably. Entering in through the front door you are in the mezzanine that will immediately lead you to an office/library/gym room/flexroom in the front of the house. Going to the lower level you will enter into the family room and formal dining room. The family room boasts coffered 2 story ceilings filled with natural light coming from the two stories of windows overlooking the pool. The kitchen has two sinks for your favorite cook to enjoy prepping to their hearts delight. Behind the kitchen you will find a deluxe butler pantry and walk in pantry. The kitchen has an overlook to the huge family room complete with fireplace and built ins as well as a less formal dining area. The living room also consists of a second spiral staircase leading directly to the large media room on the second story. Two bedrooms upstairs share a jack and jill bathroom. The third bedroom upstairs has its own ensuite full bathroom and a small balcony overlooking the pool area. The landscaping in the back of the home keeps the home very private. Rot iron fence outlines the back and right side of the property and can easily be used to fence the rest of the property. Schedule your private showing today.
Payment Calculator
- Principal & Interest -
- Property Tax $
- Home Insurance $
- HOA Fees $
- Monthly -
Features
Building and Construction
- Covered Spaces: 0.00
- Exterior Features: Balcony, Irrigation System, Outdoor Kitchen, Rain Gutters
- Fencing: Other
- Flooring: Carpet, Ceramic Tile, Wood
- Living Area: 4524.00
- Other Structures: Outdoor Kitchen
- Roof: Shingle
Property Information
- Property Condition: Fixer
Land Information
- Lot Features: Cul-De-Sac, Irregular Lot, Level, Oversized Lot, Sidewalk, Street Dead-End, Paved, Private, Unincorporated
School Information
- High School: Olympia High
- Middle School: Gotha Middle
- School Elementary: Thornebrooke Elem
Garage and Parking
- Garage Spaces: 3.00
- Parking Features: Driveway, Garage Door Opener, Garage Faces Side, Ground Level, Off Street, Oversized, Split Garage
Eco-Communities
- Pool Features: Gunite, In Ground, Lighting, Screen Enclosure, Self Cleaning
- Water Source: Well
Utilities
- Carport Spaces: 0.00
- Cooling: Central Air
- Heating: Central, Electric
- Pets Allowed: Breed Restrictions, Cats OK, Dogs OK, Yes
- Sewer: Septic Tank
- Utilities: Cable Available, Electricity Connected, Phone Available, Private
Finance and Tax Information
- Home Owners Association Fee Includes: Escrow Reserves Fund, Maintenance Grounds, Maintenance, Management, Private Road
- Home Owners Association Fee: 1000.00
- Net Operating Income: 0.00
- Tax Year: 2023
Other Features
- Appliances: Cooktop, Electric Water Heater, Kitchen Reverse Osmosis System, Range Hood, Water Softener
- Association Name: AIDA GONZALEZ
- Association Phone: 407-770-1748
- Country: US
- Furnished: Unfurnished
- Interior Features: Ceiling Fans(s), Coffered Ceiling(s), High Ceilings, Primary Bedroom Main Floor, Thermostat, Tray Ceiling(s), Vaulted Ceiling(s), Walk-In Closet(s), Window Treatments
- Legal Description: LAKE DOWN COVE 25/20 LOT 14
- Levels: Two
- Area Major: 34786 - Windermere
- Occupant Type: Tenant
- Parcel Number: 04-23-28-4397-00-140
- Style: Colonial
- View: Pool, Trees/Woods
- Zoning Code: R-CE
Similar Properties
Nearby Subdivisions
Aladar On Lake Butler
Ashlin Park Ph 2
Bayshore Estates
Bellaria
Belmere Village G2 48 65
Belmere Village G5
Butler Bay
Butler Ridge
Casabella
Casabella Ph 2
Chaine De Lac
Chaine Du Lac
Down Point Sub
Edens Hammock
Enclave
Enclave At Windermere Landing
Estanciawindermere
Glenmuir
Glenmuir Ut 02 51 42
Gotha Town
Harbor Isle
Isleworth
Jasmine Woods
Keenes Pointe
Keenes Pointe 46104
Keenes Pointe Ut 04 Sec 31 48
Keenes Pointe Ut 06 50 95
Kelso On Lake Butler
Lake Burden South Ph I
Lake Butler Estates
Lake Cawood Estates
Lake Down Cove
Lake Down Crest
Lake Roper Pointe
Lake Sawyer South Ph 01
Lakes Windermere Ph 01 49 108
Lakeswindermere Ph 02a
Lakeswindermere Ph 04
Lakeswindermerepeachtree
Manors At Butler Bay Ph 01
Manors At Butler Bay Ph 02
Marsh Sub
None
Palms At Windermere
Providence Ph 01 50 03
Reserve At Belmere
Reserve At Belmere Ph 2
Reserve At Lake Butler Sound
Reserve At Lake Butler Sound 4
Reservebelmere Ph Ii
Sanctuary At Lakes Of Winderme
Silver Woods Ph 02
Stillwater Xing Prcl Sc13 Ph 1
Summerport
Summerport Beach
Summerport Ph 1
Sunset Bay
The Lakes
Tildens Grove Ph 01 4765
Tuscany Ridge 50 141
Waterford Pointe
Waterstone
Wauseon Ridge
Weatherstone On Lake Olivia
Westover Reserve
Westside Village
Whitney Islesbelmere Ph 02
Wickham Park
Willows At Lake Rhea Ph 01
Windermere
Windermere Downs
Windermere Isle
Windermere Isle Ph 2
Windermere Lndgs Fd1
Windermere Lndgs Ph 02
Windermere Lndgs Ph 2
Windermere Sound
Windermere Terrace
Windermere Town
Windermere Town Rep
Windermere Trails
Windermere Trls Ph 1c
Windermere Trls Ph 3b
Windermere Trls Ph 4b
Windermere Trls Ph 5a
Windermere Trls Ph 5b
Windsor Hill
Windstone

- Jarrod Cruz, ABR,AHWD,BrkrAssc,GRI,MRP,REALTOR ®
- Tropic Shores Realty
- Unlock Your Dreams
- Mobile: 813.965.2879
- Mobile: 727.514.7970
- unlockyourdreams@jarrodcruz.com

