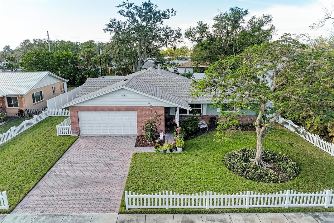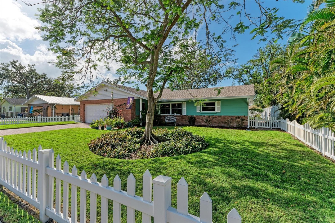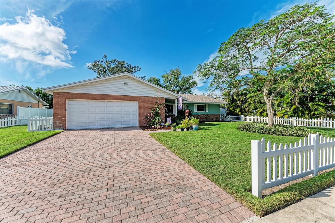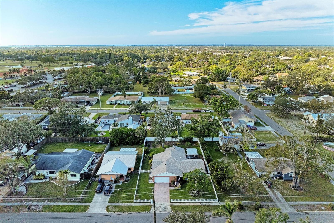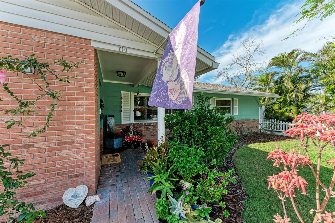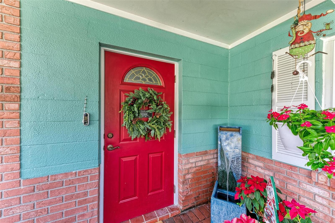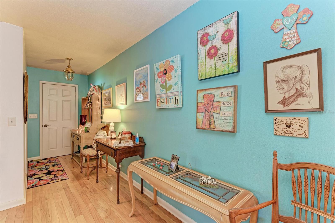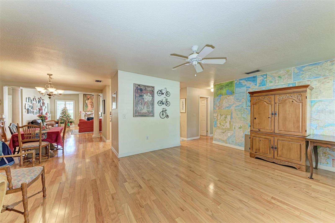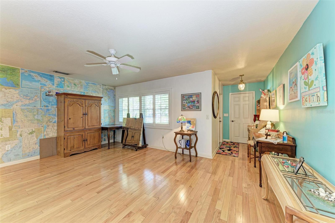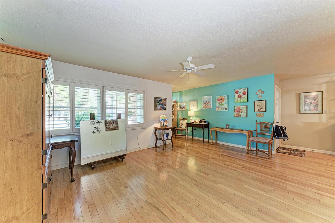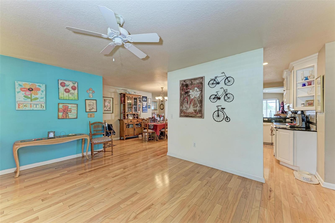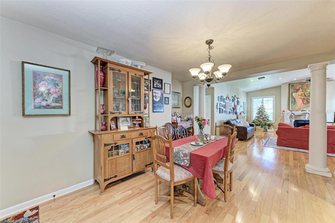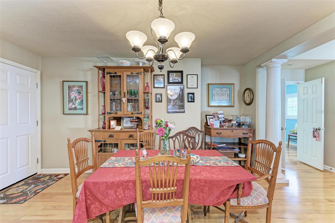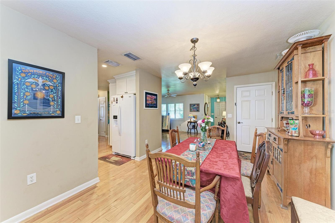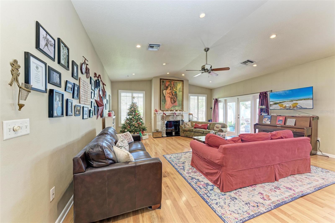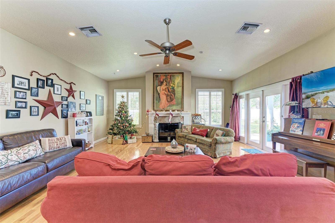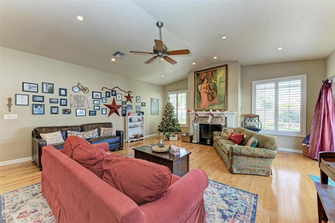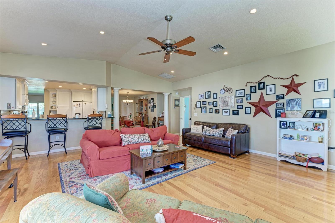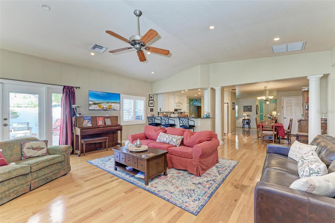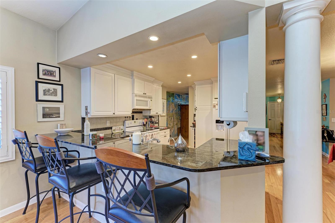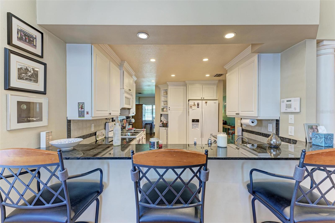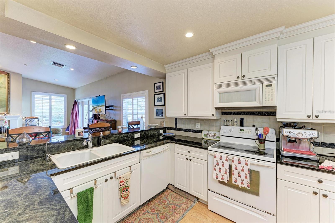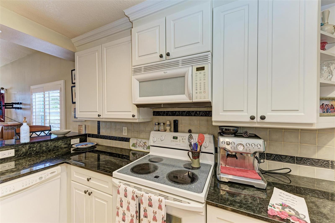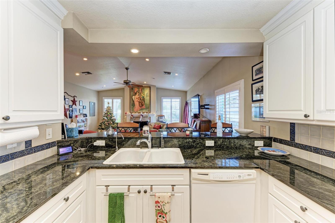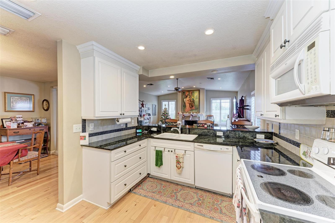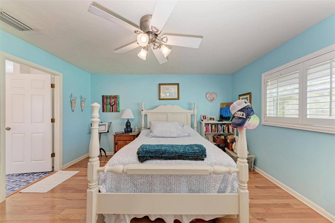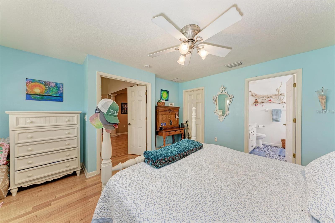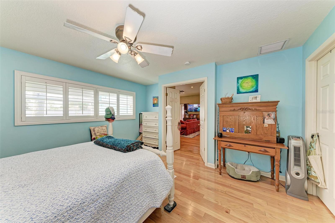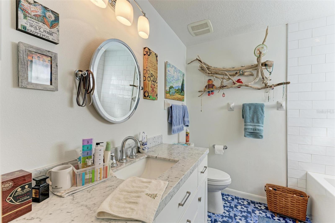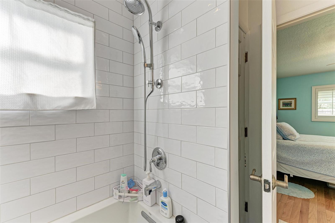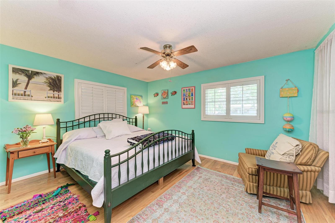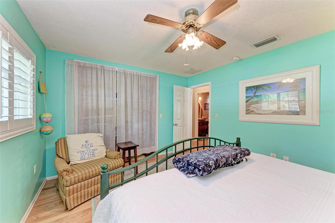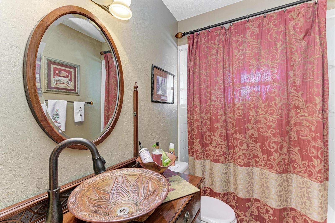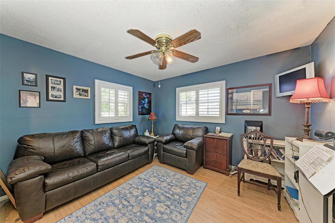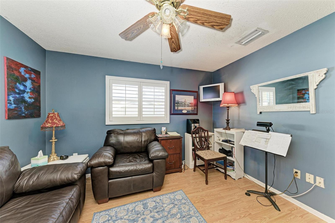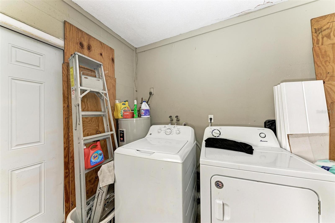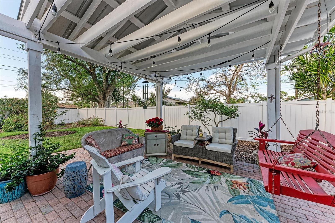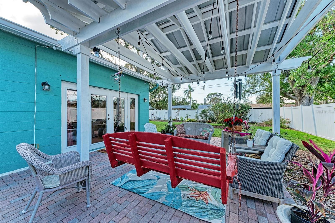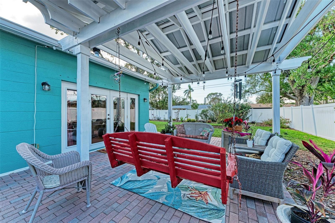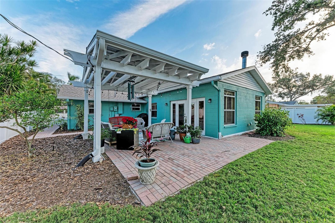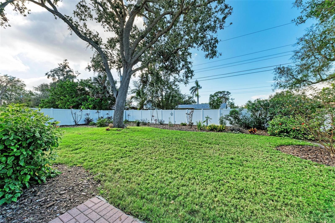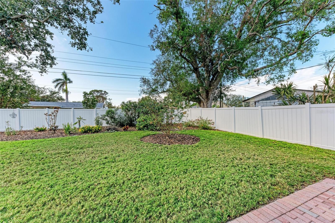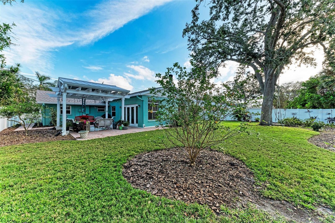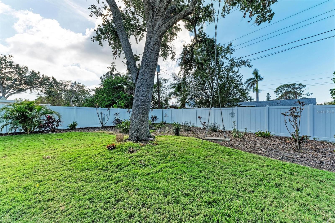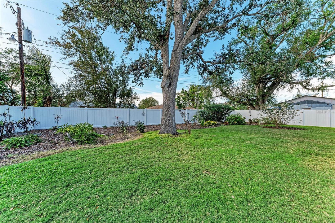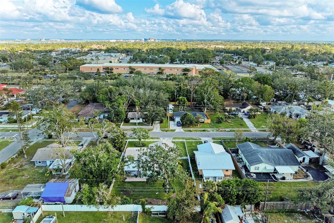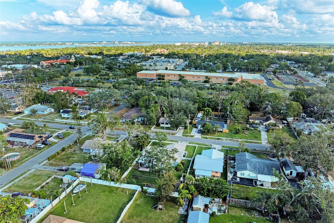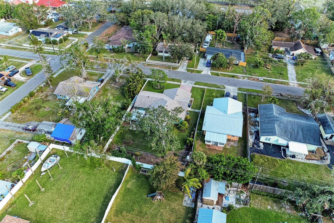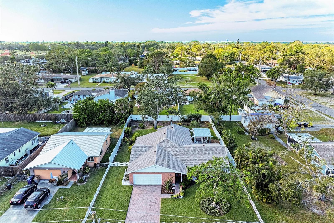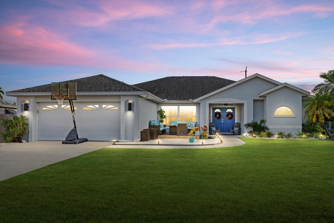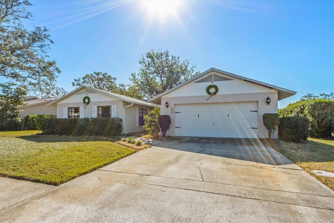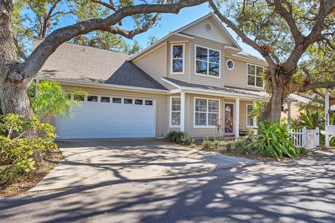710 44th Street W, BRADENTON, FL 34209
Property Photos
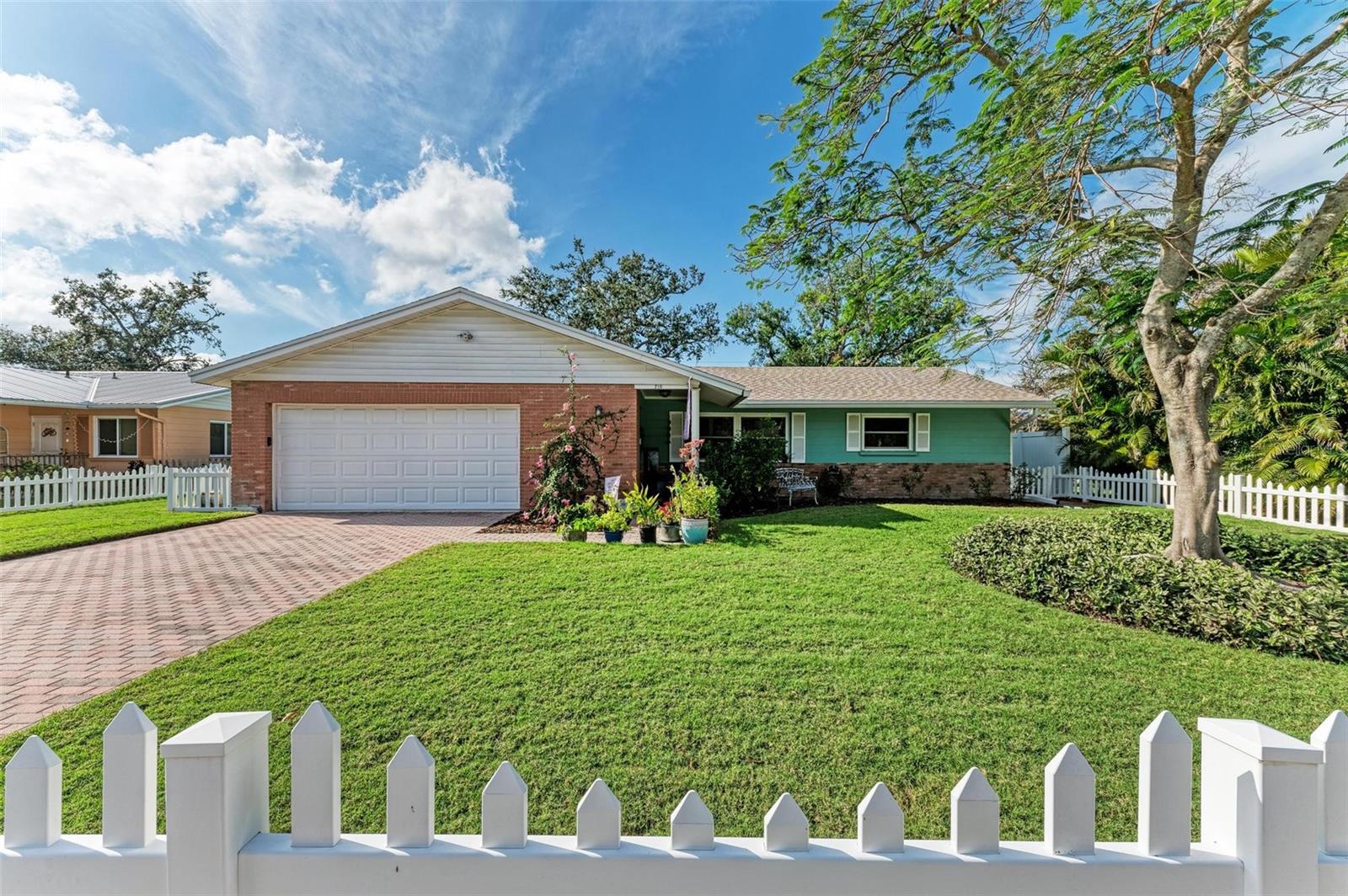
Would you like to sell your home before you purchase this one?
Priced at Only: $499,999
For more Information Call:
Address: 710 44th Street W, BRADENTON, FL 34209
Property Location and Similar Properties






- MLS#: A4635517 ( Residential )
- Street Address: 710 44th Street W
- Viewed: 8
- Price: $499,999
- Price sqft: $205
- Waterfront: No
- Year Built: 1973
- Bldg sqft: 2437
- Bedrooms: 3
- Total Baths: 2
- Full Baths: 2
- Garage / Parking Spaces: 2
- Days On Market: 8
- Additional Information
- Geolocation: 27.4934 / -82.6052
- County: MANATEE
- City: BRADENTON
- Zipcode: 34209
- Subdivision: Westwego Park
- Elementary School: Miller Elementary
- Middle School: W.D. Sugg Middle
- High School: Manatee High
- Provided by: FATHOM REALTY FL LLC
- Contact: Lindsey Reid
- 888-455-6040

- DMCA Notice
Description
Welcome to your ideal home nestled in a tranquil neighborhood, perfect for both year round living and seasonal getaways! This delightful single family residence boasts beautiful wood flooring throughout and a spacious split floorplan with three bedrooms and two bathrooms, ensuring comfort and privacy for everyone. The large living room, featuring a cozy fireplace, invites you to relax after a long day or host gatherings with friends and family. This home radiates warmth with its thoughtful updates, including a new family room addition that showcases a stunning cathedral ceiling. The recently renovated kitchen offers modern finishes, creating an inviting space for cooking and entertaining. Step outside to find your private oasis, complete with a pergola and a fully fenced yard adorned with mature landscaping. Roof was replaced in 2021. Shopping and dining options are plentiful, with Ellenton Outlet Mall and University Town Center just a short drive away. Best of all, there are no HOA or CDD fees, giving you the freedom to enjoy your home without added costs. With all these wonderful features, this home presents an extraordinary opportunity to live close to nature, recreational activities, and the vibrant downtown Bradenton. Dont let this chance slip awayschedule your tour today and begin your Florida dream!
Description
Welcome to your ideal home nestled in a tranquil neighborhood, perfect for both year round living and seasonal getaways! This delightful single family residence boasts beautiful wood flooring throughout and a spacious split floorplan with three bedrooms and two bathrooms, ensuring comfort and privacy for everyone. The large living room, featuring a cozy fireplace, invites you to relax after a long day or host gatherings with friends and family. This home radiates warmth with its thoughtful updates, including a new family room addition that showcases a stunning cathedral ceiling. The recently renovated kitchen offers modern finishes, creating an inviting space for cooking and entertaining. Step outside to find your private oasis, complete with a pergola and a fully fenced yard adorned with mature landscaping. Roof was replaced in 2021. Shopping and dining options are plentiful, with Ellenton Outlet Mall and University Town Center just a short drive away. Best of all, there are no HOA or CDD fees, giving you the freedom to enjoy your home without added costs. With all these wonderful features, this home presents an extraordinary opportunity to live close to nature, recreational activities, and the vibrant downtown Bradenton. Dont let this chance slip awayschedule your tour today and begin your Florida dream!
Payment Calculator
- Principal & Interest -
- Property Tax $
- Home Insurance $
- HOA Fees $
- Monthly -
Features
Building and Construction
- Covered Spaces: 0.00
- Exterior Features: Other
- Flooring: Wood
- Living Area: 1907.00
- Roof: Shingle
School Information
- High School: Manatee High
- Middle School: W.D. Sugg Middle
- School Elementary: Miller Elementary
Garage and Parking
- Garage Spaces: 2.00
Eco-Communities
- Water Source: Public
Utilities
- Carport Spaces: 0.00
- Cooling: Central Air
- Heating: Central
- Sewer: Public Sewer
- Utilities: Other
Finance and Tax Information
- Home Owners Association Fee: 0.00
- Net Operating Income: 0.00
- Tax Year: 2023
Other Features
- Appliances: Cooktop, Refrigerator
- Country: US
- Interior Features: High Ceilings
- Legal Description: LOT 103, S 30 FT OF LOT 104 WESTWEGO PARK PI#36481.1005/8
- Levels: One
- Area Major: 34209 - Bradenton/Palma Sola
- Occupant Type: Owner
- Parcel Number: 3648110058
- Zoning Code: RSF-4.5
Similar Properties
Nearby Subdivisions
43 Waterside Lane 1 At Perico
Aloise Park
Arbor Oaks
Arbor Oaks Ph 2
Azalea Park Northwest
Bayou Harbor
Bayou Vista
Bayview Grove
Beighneer Manor
Belair
Bonnie Lynn Estates
Brack Spring Add
Cambridge Village West Condomi
Cape Town Village Ph I
Century Estates
Cordova Lakes Crossings 63517
Cordova Lakes Ph I
Cordova Lakes Ph Ii
Cordova Lakes Ph Iv
Cordova Lakes Ph Vi
Cordova Lakes Ph Vii
Cordova Lakes Sub Ph Ii
Country Village Condo Sec 8
Crestmoor
Elmco Heights Sec 1
Fairway Acres
Flamingo Cay
Flamingo Cay First
Flamingo Cay Second
Frank E Kimball
Golf Course Estates
Harbor Hills A Resub
Harbor Park
Harbor Woods
Hawthorn Park Ph I
Heritage Village West
Kenilworth
Lake Forest Estates
Laurel Oak Park
Loop Of Northwest Bradenton
Meadowcroft Prcl J
Mirabella At Village Green
Morningside
Morningside Ph Iii
Northwest Acres
Onwego Park
Onwego Park Annex
Palma Sola Gardens
Palma Sola Grande
Palma Sola Park
Palma Sola Sound
Palma Sola Trace
Palma Vista
Patio Homes
Perico Bay Club
Perico Island Second Add
Perico Isles
Pine Heights Court
Pine Lakes
Pine Meadow
Pointe West
River Harbor West
River Harbor West Condo
Riverside Cove
Riverside Terrace
Riverview Bluff
Riverview Pines
Sanctuary Ph Iv Subphase B
Shannon Park
Shaws Point First Add
Shore Acres Heights
Spanish Park 1st Add
Spoonbill Court Ii At Perico B
Spoonbill Courtyard Homes At P
Tanglewood Patio Homes Rev
Terri Me Terrace Sec 1
The Crossings
The Oaks Ph 2
The Oaks Ph I
Village Green Of Bradenton
Village Green Of Bradenton Sec
Village West
Westfield Woods
Westover
Westwego Park
Wisteria Park
Contact Info

- Jarrod Cruz, ABR,AHWD,BrkrAssc,GRI,MRP,REALTOR ®
- Tropic Shores Realty
- Unlock Your Dreams
- Mobile: 813.965.2879
- Mobile: 727.514.7970
- jarrod.cruz@gmail.com

