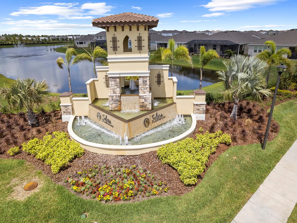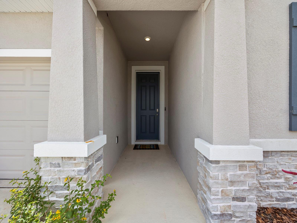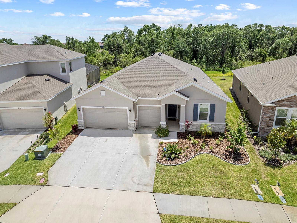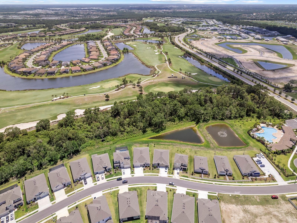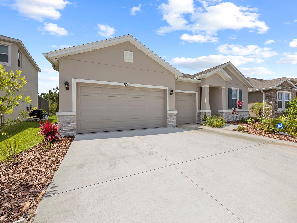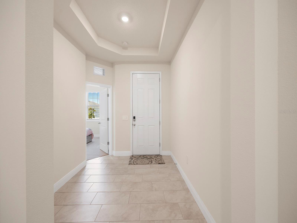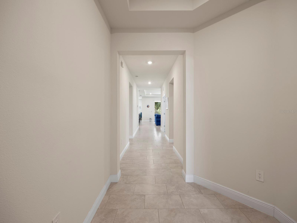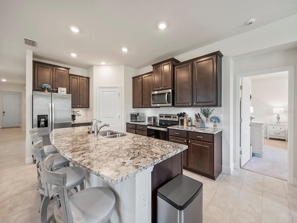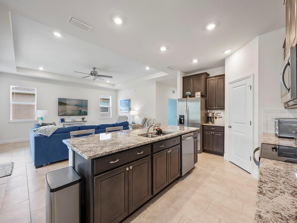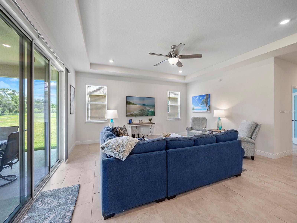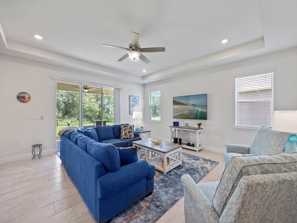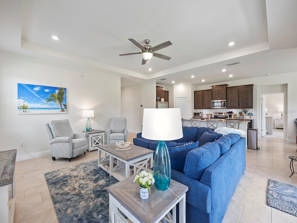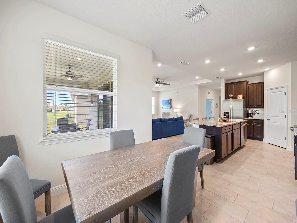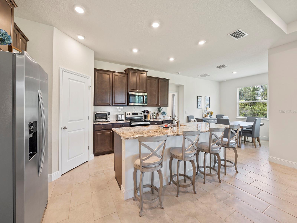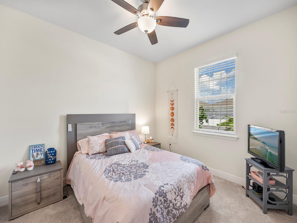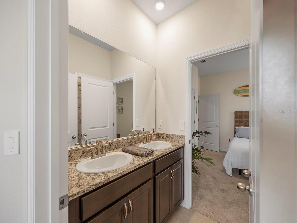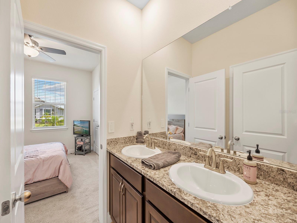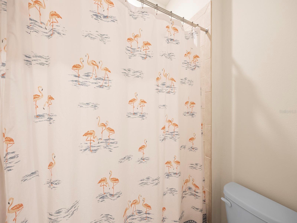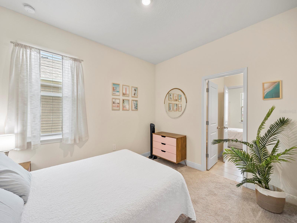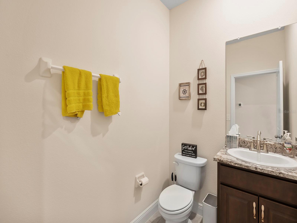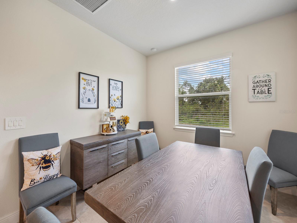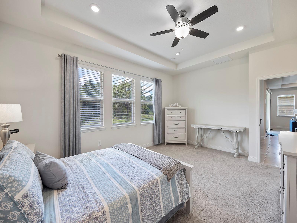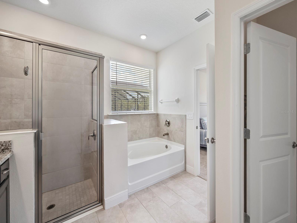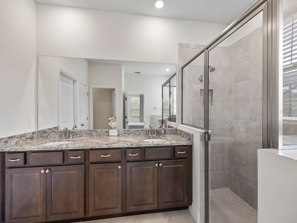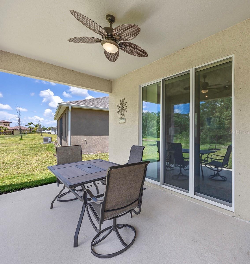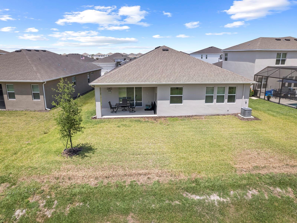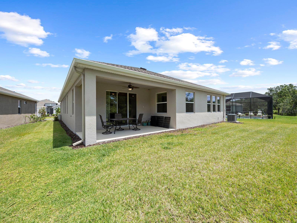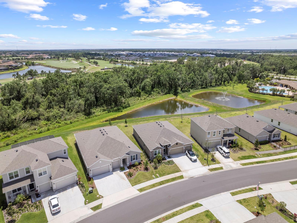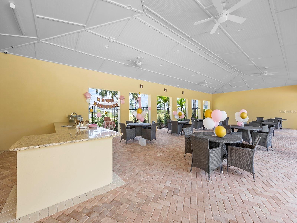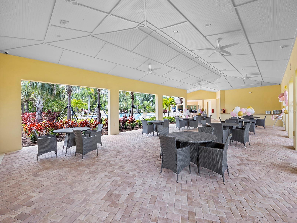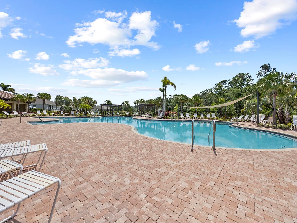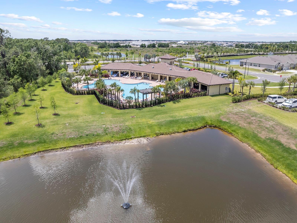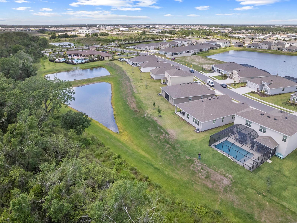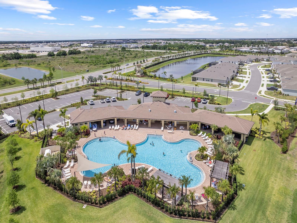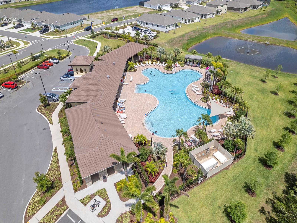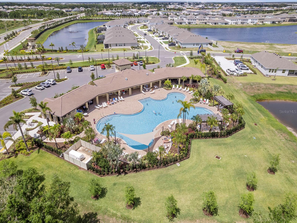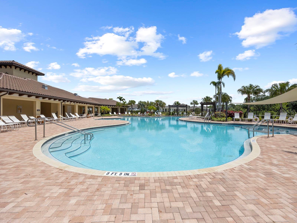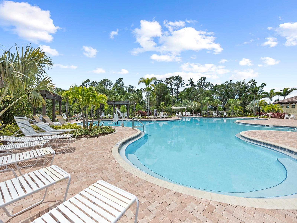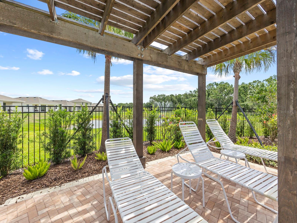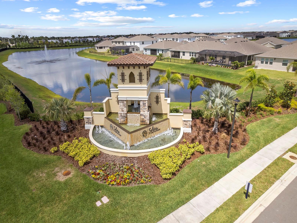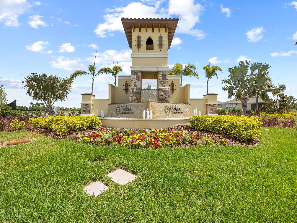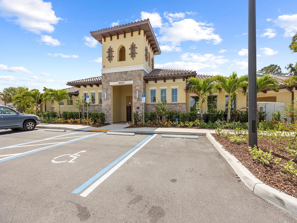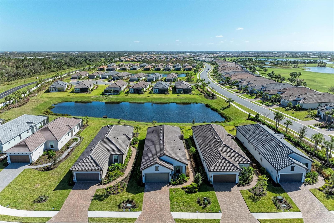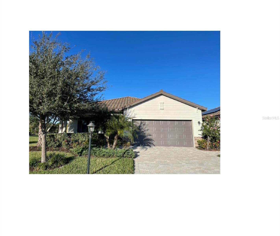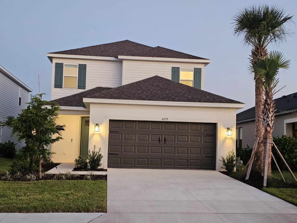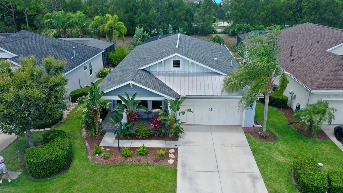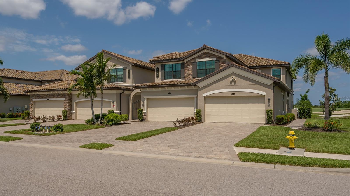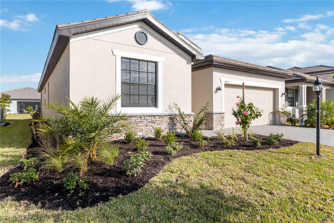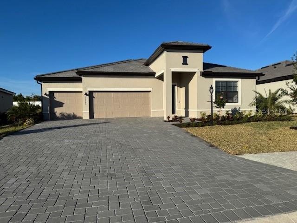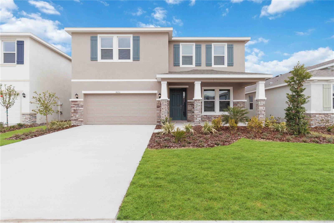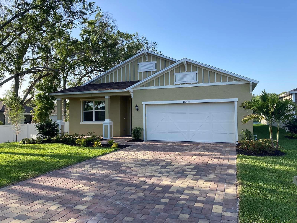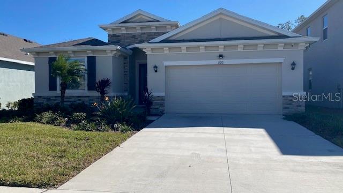16906 Harvest Moon Way, BRADENTON, FL 34211
Property Photos
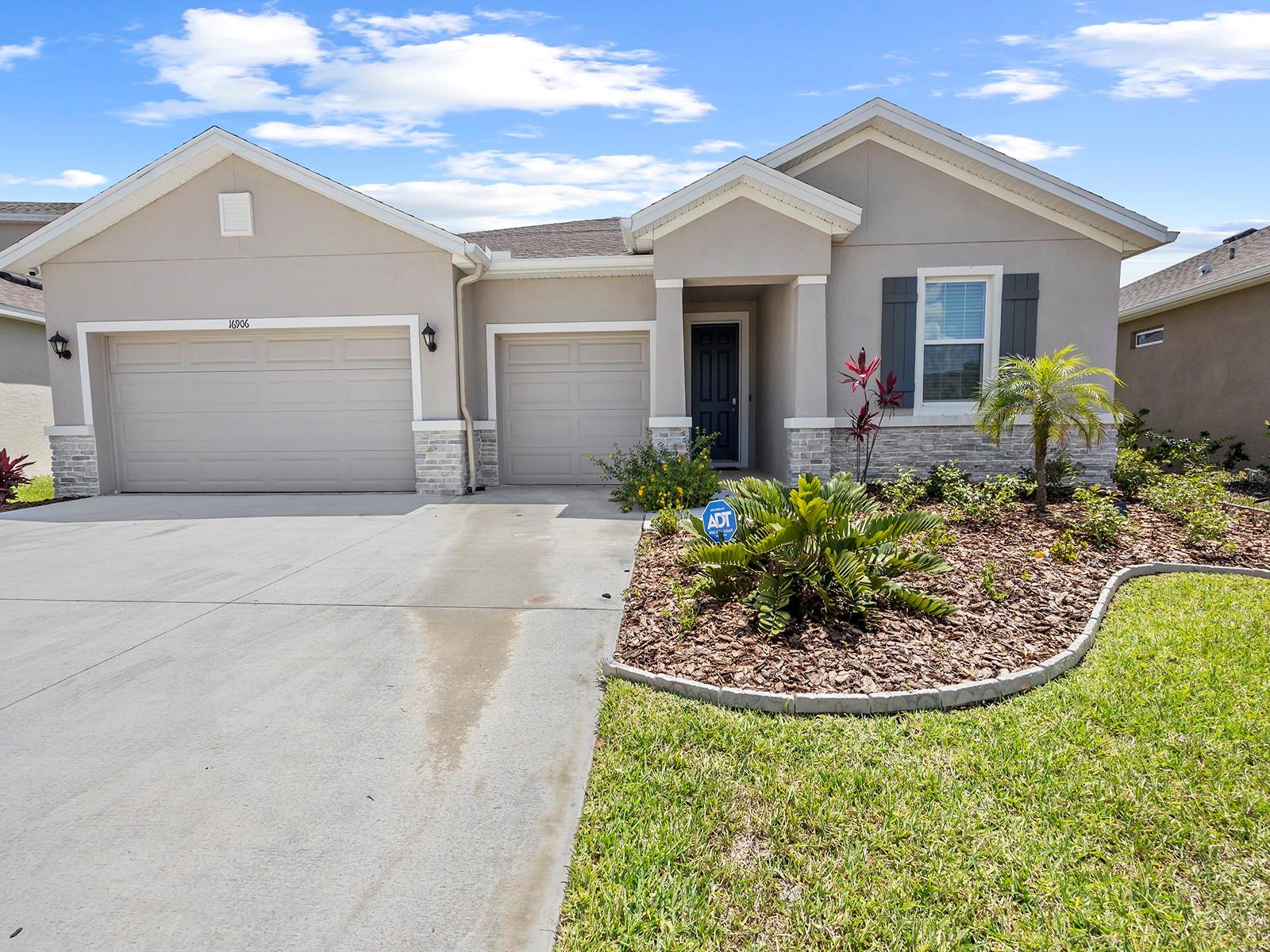
Would you like to sell your home before you purchase this one?
Priced at Only: $4,000
For more Information Call:
Address: 16906 Harvest Moon Way, BRADENTON, FL 34211
Property Location and Similar Properties
- MLS#: A4635340 ( Residential Lease )
- Street Address: 16906 Harvest Moon Way
- Viewed: 1
- Price: $4,000
- Price sqft: $1
- Waterfront: No
- Year Built: 2021
- Bldg sqft: 3706
- Bedrooms: 3
- Total Baths: 3
- Full Baths: 2
- 1/2 Baths: 1
- Garage / Parking Spaces: 3
- Days On Market: 2
- Additional Information
- Geolocation: 27.4439 / -82.3686
- County: MANATEE
- City: BRADENTON
- Zipcode: 34211
- Subdivision: Lakewood Ranch Solera Ph Ia I
- Elementary School: Gullett Elementary
- Middle School: Dr Mona Jain Middle
- High School: Lakewood Ranch High
- Provided by: WAGNER REALTY
- Contact: Steven Nicholson
- 941-756-7800

- DMCA Notice
-
Description***TURNKEY FURNISHED HOME***(March 1 Oct 31): $3,500 a month. Rental fees do not include additional fees & taxes added if less than 6 months. One story tastefully appointed smart home with ADT security is all concrete block construction. Enjoy the open concept floor plan featuring a large living room and a well appointed kitchen with a dining area and a center island with counter height seating overlooking a covered patio. The kitchen is equipped with under cabinet lighting, a side by side refrigerator, a built in dishwasher, an electric range, microwave, blender, choice of drip coffee maker or Keurig, and a toaster oven/ air fryer in addition to everything else youll need to feel right at home. There are two queen guest bedrooms at the front of the home which share a jack and jill full bathroom, as well as a half bath and laundry room off the hall leading to the 3 car garage. The main bedroom (queen bed) with en suite bath, including garden style tub, stand up shower, and walk in closet, is located at the back of the home for privacy, offering views of the backyard and green space. The most unique feature of this home is the office featuring French doors. Use it as a den/ reading room or for a dedicated workspace. No smoking. Application fee and background check required. The lease includes access to the swimming pool and clubhouse areas. Tenants must adhere to all HOA rules. Additional charges will be departure cleaning fee ($350), Sales and Resort Taxes (13 percent) and Travel Insurance (ONLY AVAILABLE to be purchased at the time of booking). Note that rates are subject to change without notice and reservations are not guaranteed until initial reservation deposit is received.
Payment Calculator
- Principal & Interest -
- Property Tax $
- Home Insurance $
- HOA Fees $
- Monthly -
Features
Building and Construction
- Covered Spaces: 0.00
- Flooring: Carpet, Ceramic Tile
- Living Area: 2400.00
School Information
- High School: Lakewood Ranch High
- Middle School: Dr Mona Jain Middle
- School Elementary: Gullett Elementary
Garage and Parking
- Garage Spaces: 3.00
Eco-Communities
- Water Source: Public
Utilities
- Carport Spaces: 0.00
- Cooling: Central Air
- Heating: Central, Electric
- Pets Allowed: Breed Restrictions, Dogs OK, Number Limit, Pet Deposit, Size Limit
- Sewer: Public Sewer
Amenities
- Association Amenities: Clubhouse, Park, Playground, Pool
Finance and Tax Information
- Home Owners Association Fee: 0.00
- Net Operating Income: 0.00
Rental Information
- Tenant Pays: Carpet Cleaning Fee
Other Features
- Appliances: Cooktop, Dishwasher, Disposal, Dryer, Electric Water Heater, Freezer, Ice Maker, Kitchen Reverse Osmosis System, Microwave, Range, Range Hood, Refrigerator, Washer, Water Filtration System
- Association Name: ICON Management
- Association Phone: (941) 747-7261
- Country: US
- Furnished: Furnished
- Interior Features: Ceiling Fans(s), Eat-in Kitchen, High Ceilings, Kitchen/Family Room Combo, Living Room/Dining Room Combo, Open Floorplan, Solid Wood Cabinets, Stone Counters, Thermostat, Tray Ceiling(s), Vaulted Ceiling(s), Walk-In Closet(s)
- Levels: One
- Area Major: 34211 - Bradenton/Lakewood Ranch Area
- Occupant Type: Owner
- Parcel Number: 581113809
- View: Trees/Woods, Water
Owner Information
- Owner Pays: Grounds Care, Internet, Laundry
Similar Properties
Nearby Subdivisions
Aurora
Aurora Sub
Avaunce
Central Park Ph B1
Harmony At Lakewood Ranch
Harmony At Lakewood Ranch Ph I
Lakewood Ranch Solera Ph Ia I
Lakewood Ranch Solera Ph Ic I
Lorraine Lakes
Lorraine Lakes Ph I
Lorraine Lakes Ph Iia
Lorraine Lakes Ph Iib3 Iic
Park East At Azario Ph I Subph
Polo Run Ph Ia Ib
Polo Run Ph Iic Iid Iie
Rosedale 2
Rosedale Add Ph I
Rosedale Add Ph Ii
Sapphire Point Ph I Ii Subph
Sapphire Point Ph Iva Ivb
Solera At Lakewood Ranch
Solera At Lakewood Ranch Ph Ii
Solera Lakewood Ranch Ph Ia I
Star Farms At Lakewood Ranch
Star Farms Ph Iiv
Star Farms Ph Iv Subph A
Sweetwater Villas Of Lakewood
Woodleaf Hammock Ph I

- Jarrod Cruz, ABR,AHWD,BrkrAssc,GRI,MRP,REALTOR ®
- Tropic Shores Realty
- Unlock Your Dreams
- Mobile: 813.965.2879
- Mobile: 727.514.7970
- unlockyourdreams@jarrodcruz.com

