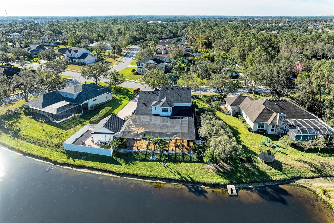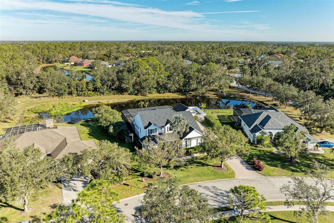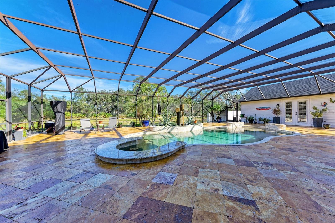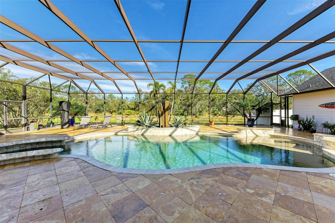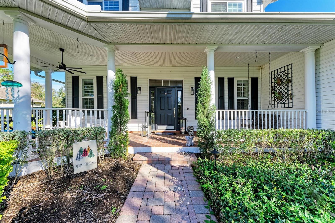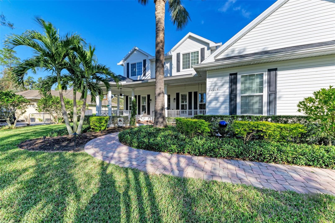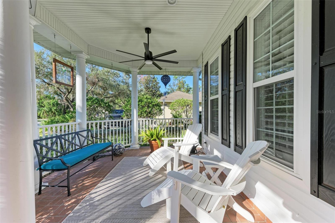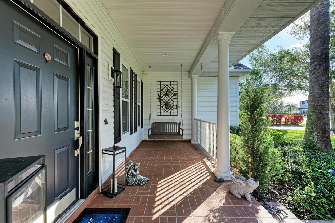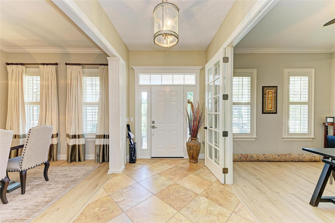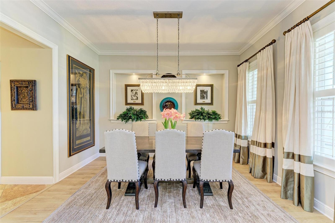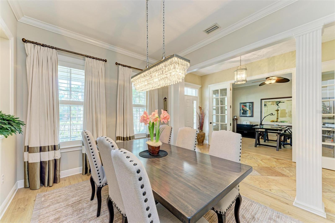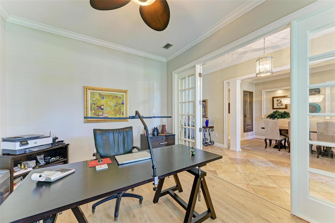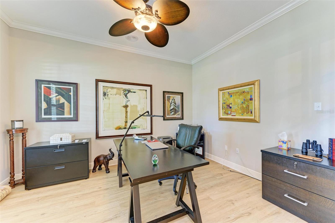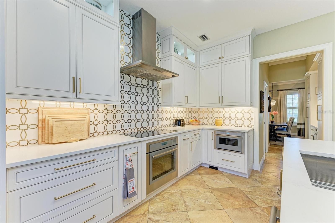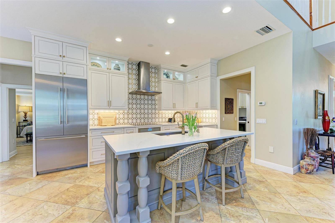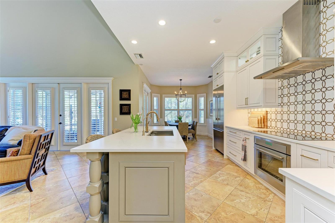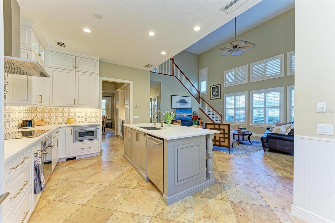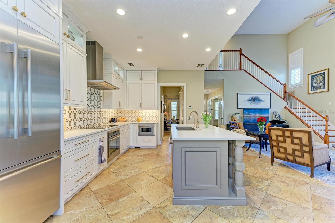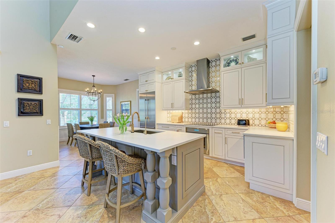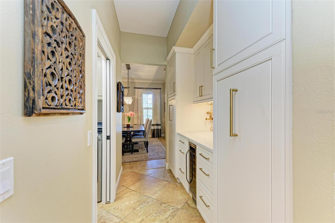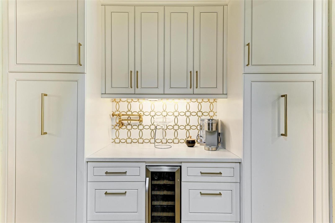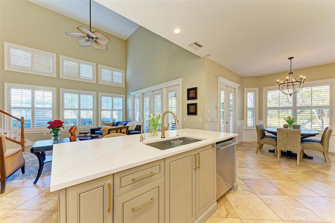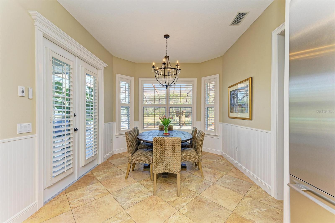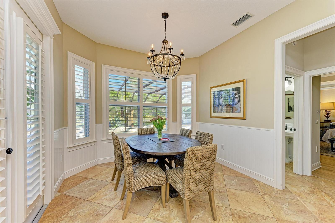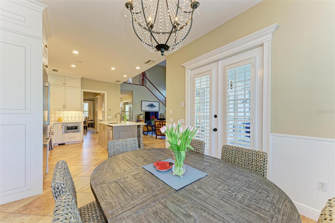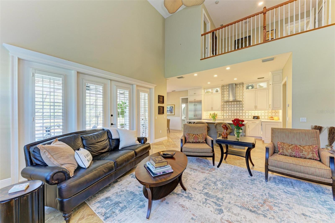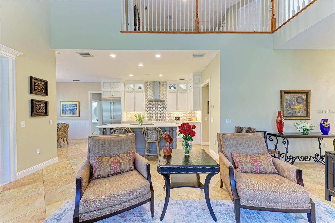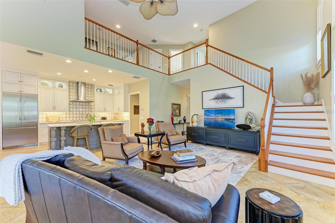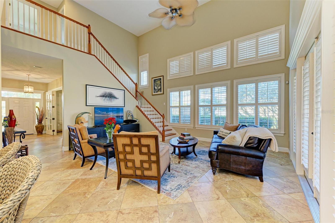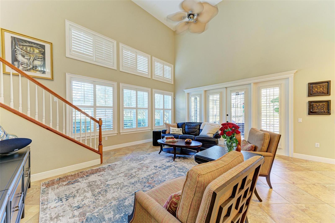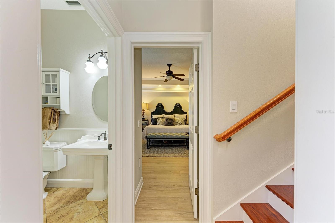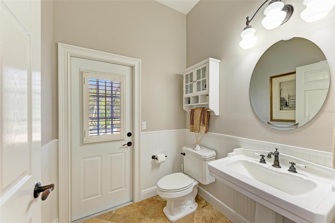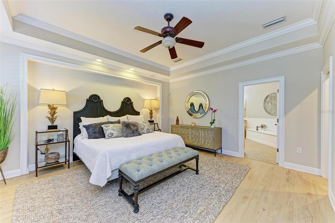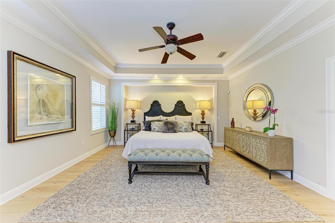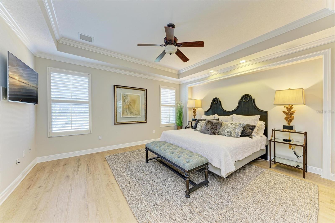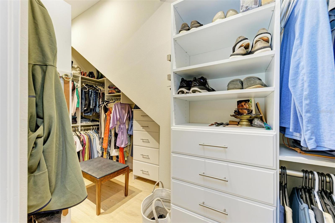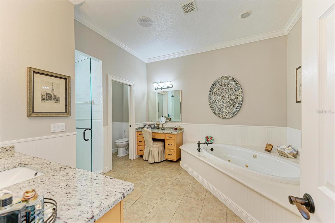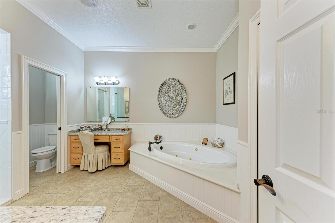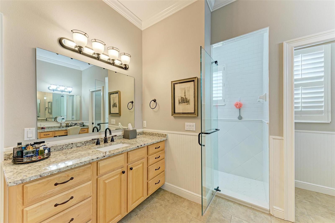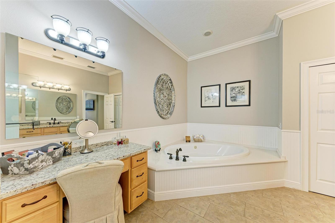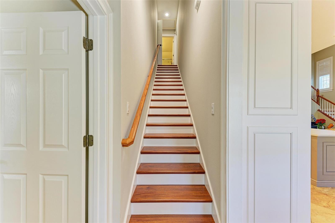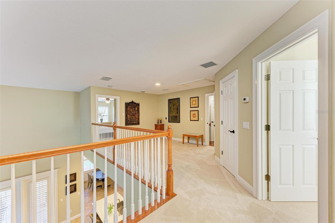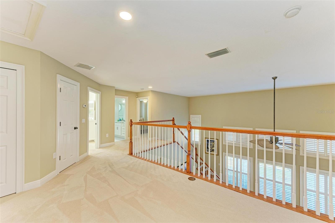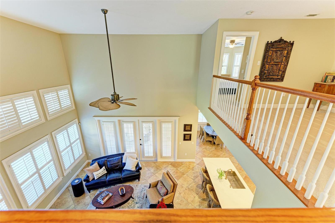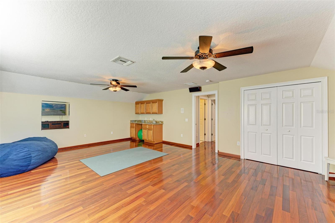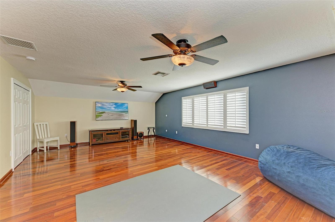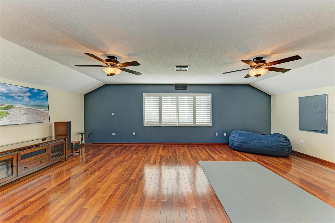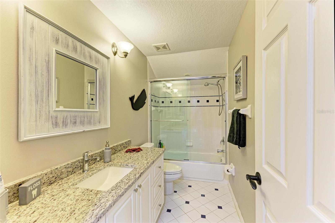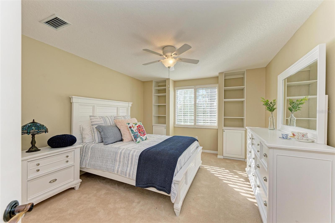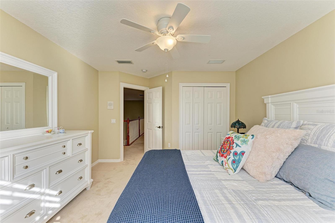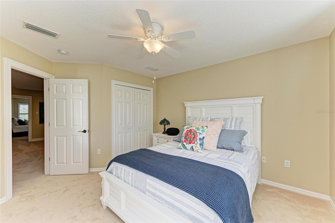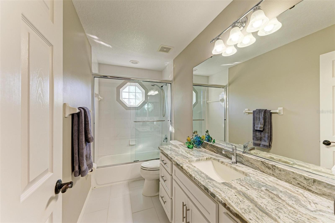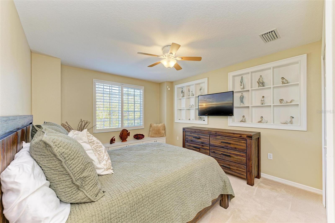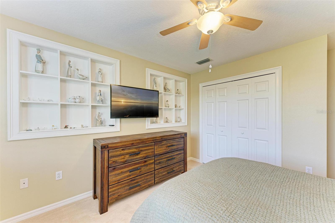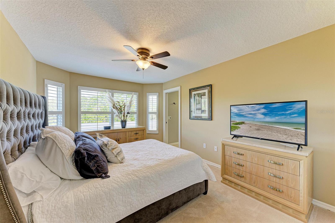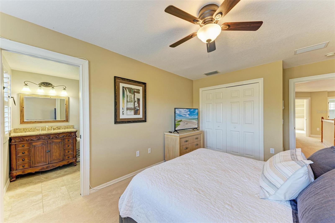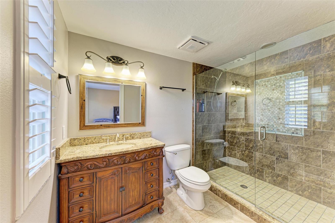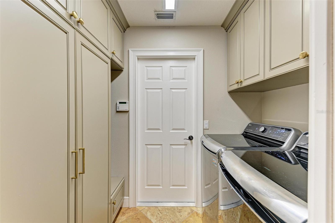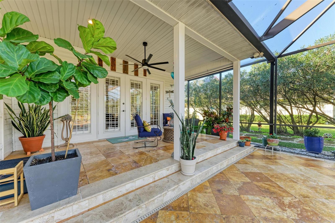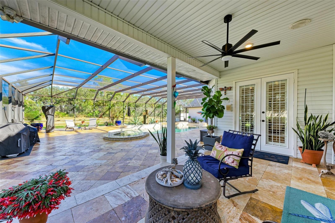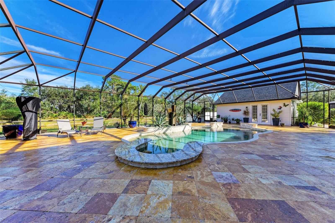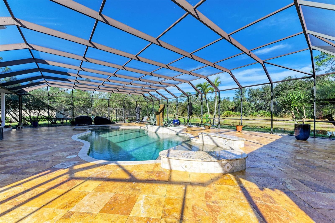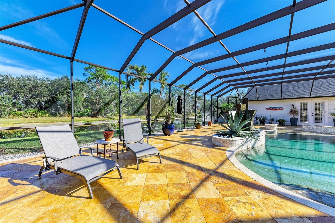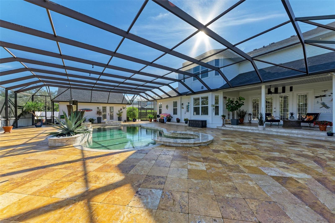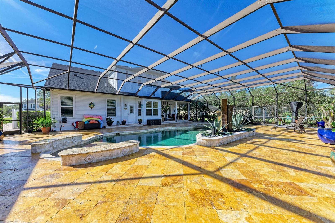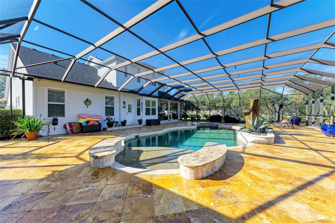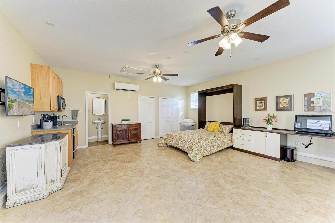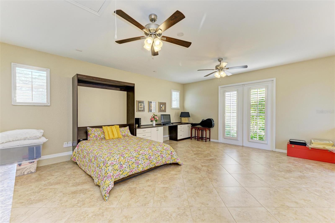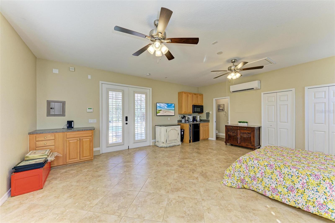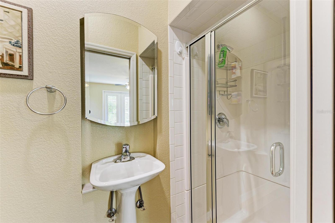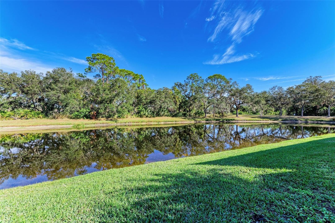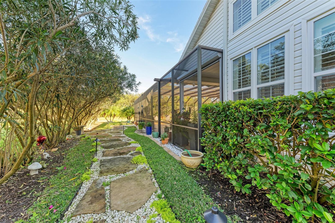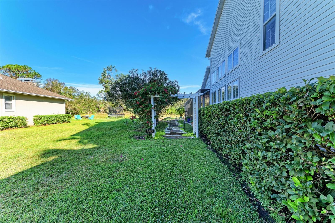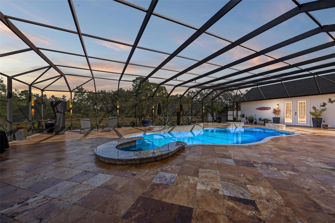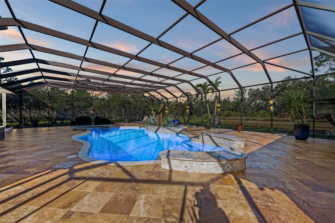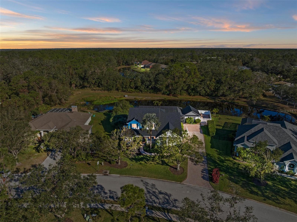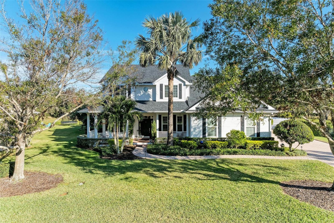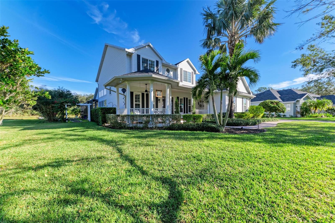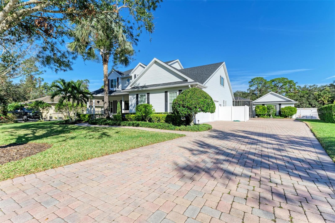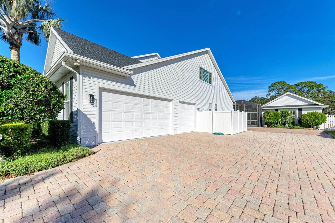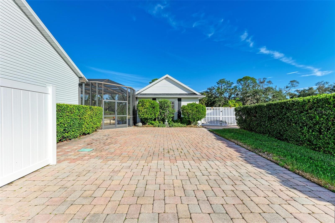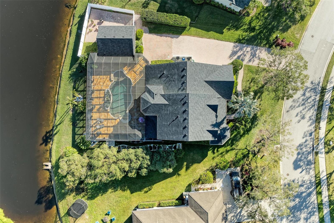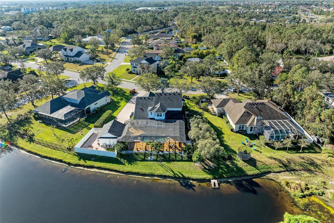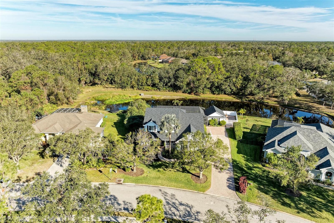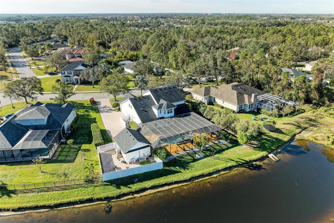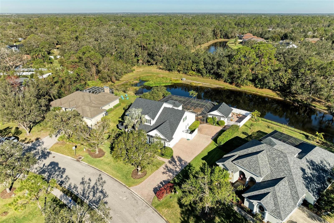14019 18th Place E, BRADENTON, FL 34212
Property Photos
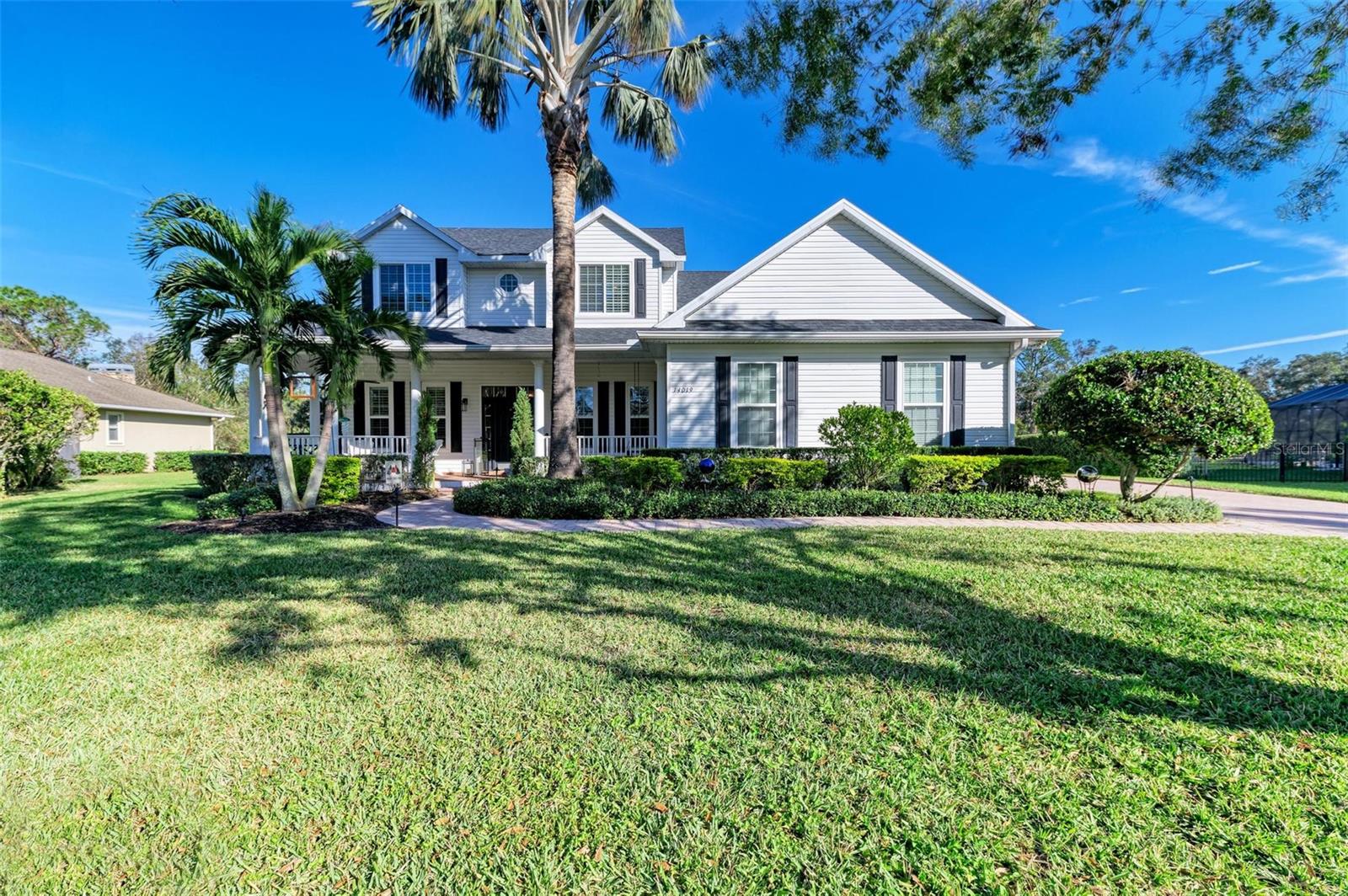
Would you like to sell your home before you purchase this one?
Priced at Only: $1,300,000
For more Information Call:
Address: 14019 18th Place E, BRADENTON, FL 34212
Property Location and Similar Properties
- MLS#: A4633506 ( Residential )
- Street Address: 14019 18th Place E
- Viewed: 9
- Price: $1,300,000
- Price sqft: $290
- Waterfront: Yes
- Wateraccess: Yes
- Waterfront Type: Lake,Pond
- Year Built: 2004
- Bldg sqft: 4483
- Bedrooms: 5
- Total Baths: 6
- Full Baths: 5
- 1/2 Baths: 1
- Garage / Parking Spaces: 3
- Days On Market: 11
- Additional Information
- Geolocation: 27.4815 / -82.4004
- County: MANATEE
- City: BRADENTON
- Zipcode: 34212
- Subdivision: Mill Creek Ph Viia
- Elementary School: Gene Witt Elementary
- Middle School: Carlos E. Haile Middle
- High School: Lakewood Ranch High
- Provided by: COLDWELL BANKER REALTY
- Contact: Echo Belser PA
- 941-739-6777

- DMCA Notice
-
DescriptionMajestic Mill Creek Estate Settled in the heart of the coveted Mill Creek community, this extraordinary 5 bedroom, 5.5 bathroom home, complete with a detached in law apartment, redefines elegance and comfort. With a breathtaking lake and preserve backdrop, this estate offers the perfect balance of luxury and serenity. Step inside to discover a stunningly remodeled chefs kitchen, complete with top of the line appliances, sleek finishes, and a layout designed for effortless entertaining. A butlers pantry with a convenient pot filler adds a touch of luxury, perfect for brewing your morning coffee. The spacious and inviting primary suite is a true retreat, featuring serene views and a spa like bathroom. The expansive outdoor living space is equally impressive, a 3,000 sq. ft. travertine pool patio that connects seamlessly to the detached in law apartment via the pool screen. The spectacular pool, surrounded by lush landscaping, creates a private oasis for relaxation and gatherings. The charm continues with a welcoming front porch, a side load 3 car attached garage, and new energy efficient windows that enhance comfort and savings. Additional updates include a new roof (2022) and immaculate landscaping that enhances the homes curb appeal. This is more than a houseits a lifestyle. Schedule your private showing today to experience the magic of this Mill Creek masterpiece!
Payment Calculator
- Principal & Interest -
- Property Tax $
- Home Insurance $
- HOA Fees $
- Monthly -
Features
Building and Construction
- Covered Spaces: 0.00
- Exterior Features: Gray Water System, Irrigation System, Lighting, Rain Gutters, Sliding Doors
- Fencing: Fenced
- Flooring: Carpet, Ceramic Tile, Laminate, Wood
- Living Area: 3876.00
- Other Structures: Guest House
- Roof: Shingle
Land Information
- Lot Features: In County, Oversized Lot
School Information
- High School: Lakewood Ranch High
- Middle School: Carlos E. Haile Middle
- School Elementary: Gene Witt Elementary
Garage and Parking
- Garage Spaces: 3.00
- Parking Features: Garage Door Opener, Garage Faces Side, Off Street, Oversized
Eco-Communities
- Green Energy Efficient: Appliances, Windows
- Pool Features: Fiber Optic Lighting, Gunite, Heated, In Ground, Salt Water, Screen Enclosure
- Water Source: Public
Utilities
- Carport Spaces: 0.00
- Cooling: Central Air
- Heating: Central
- Pets Allowed: Yes
- Sewer: Public Sewer
- Utilities: Cable Connected, Electricity Connected, Public, Sewer Connected, Street Lights, Underground Utilities, Water Connected
Amenities
- Association Amenities: Playground
Finance and Tax Information
- Home Owners Association Fee Includes: Common Area Taxes
- Home Owners Association Fee: 600.00
- Net Operating Income: 0.00
- Tax Year: 2024
Other Features
- Appliances: Bar Fridge, Cooktop, Dishwasher, Disposal, Dryer, Electric Water Heater, Microwave, Range, Range Hood, Refrigerator, Washer, Wine Refrigerator
- Association Name: Justin Gonzalez
- Association Phone: 941-529-9595
- Country: US
- Furnished: Negotiable
- Interior Features: Built-in Features, Cathedral Ceiling(s), Ceiling Fans(s), Central Vaccum, Crown Molding, Dry Bar, Eat-in Kitchen, High Ceilings, Kitchen/Family Room Combo, Primary Bedroom Main Floor, Solid Wood Cabinets, Split Bedroom, Stone Counters, Walk-In Closet(s), Window Treatments
- Legal Description: LOT 7002 MILL CREEK PHASE VII A PI#5687.0110/9
- Levels: Two
- Area Major: 34212 - Bradenton
- Occupant Type: Owner
- Parcel Number: 568701109
- Possession: Close of Escrow
- Style: Colonial
- View: Trees/Woods, Water
- Zoning Code: PDR
Nearby Subdivisions
Coddington
Coddington Ph I
Copperlefe
Country Creek
Country Creek Ph I
Country Creek Ph Ii
Country Creek Ph Iii
Country Creek Sub Ph Iii
Country Meadows Ph Ii
Cypress Creek Estates
Del Tierra
Del Tierra Ph Ii
Del Tierra Ph Iii
Del Tierra Ph Iva
Del Tierra Ph Ivb Ivc
Gates Creek
Gates Crk
Greenfield Plantation
Greenfield Plantation Ph I
Greyhawk Landing
Greyhawk Landing Ph 2
Greyhawk Landing Ph 3
Greyhawk Landing West Ph Ii
Greyhawk Landing West Ph Iva
Greyhawk Landing West Ph Va
Greyhawk Landing West Ph Vb
Hagle Park
Hagle Park 1st Addition
Heritage Harbour
Heritage Harbour River Strand
Heritage Harbour Subphase E
Heritage Harbour Subphase F
Heritage Harbour Subphase J
Hidden Oaks
Hillwood Preserve
Lighthouse Cove
Lighthouse Cove At Heritage Ha
Mill Creek Ph I
Mill Creek Ph Ii
Mill Creek Ph V
Mill Creek Ph V B
Mill Creek Ph Vb
Mill Creek Ph Vi
Mill Creek Ph Viia
Not Applicable
Old Grove At Greenfield Ph Ii
Old Grove At Greenfield Ph Iii
Planters Manor At Greenfield P
Raven Crest
River Strand
River Strand Heritage Harbour
River Strandheritage Harbour S
River Wind
Riverside Preserve
Riverside Preserve Ph 1
Riverside Preserve Ph Ii
Rye Wilderness
Rye Wilderness Estates Ph Ii
Rye Wilderness Estates Ph Iii
Rye Wilderness Estates Phase I
Stoneybrook At Heritage H Spa
Stoneybrook At Heritage Harbou
Watercolor Place
Watercolor Place I
Waterlefe
Waterlefe Golf River Club
Winding River

- Jarrod Cruz, ABR,AHWD,BrkrAssc,GRI,MRP,REALTOR ®
- Tropic Shores Realty
- Unlock Your Dreams
- Mobile: 813.965.2879
- Mobile: 727.514.7970
- unlockyourdreams@jarrodcruz.com

