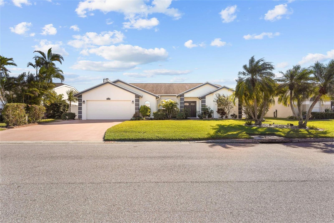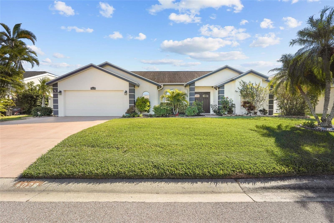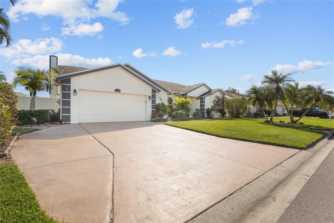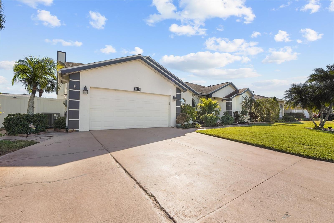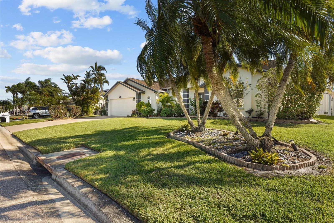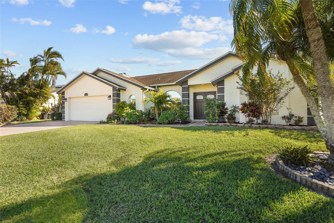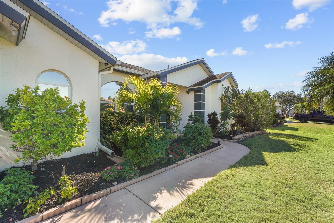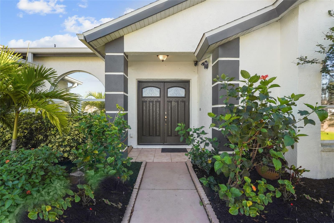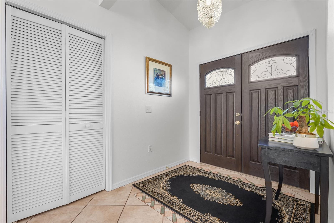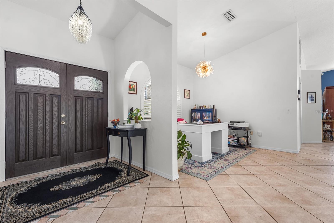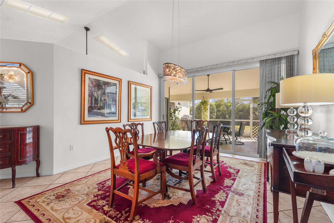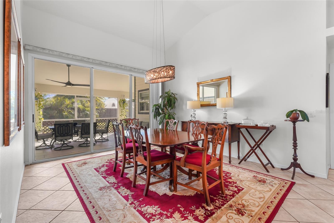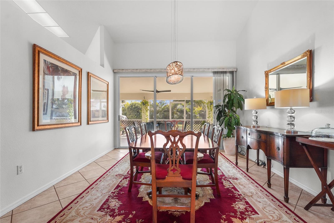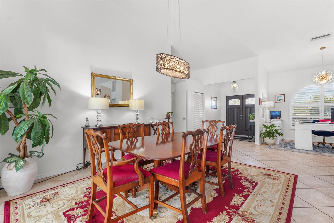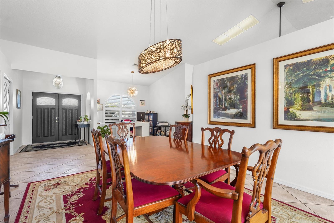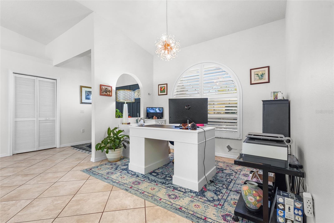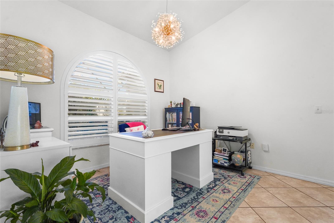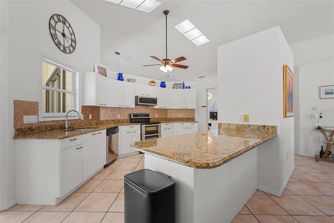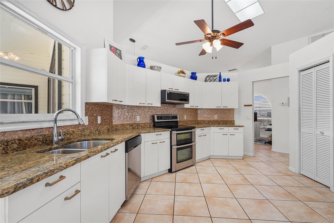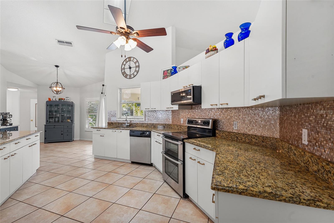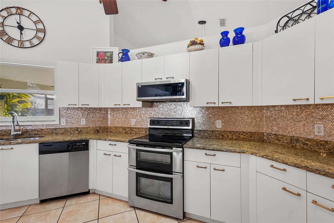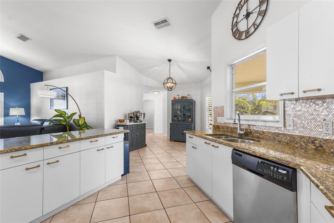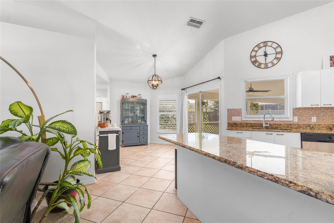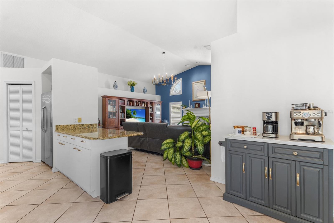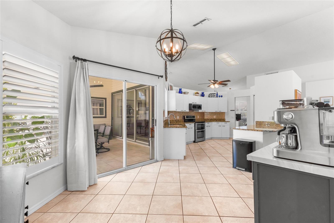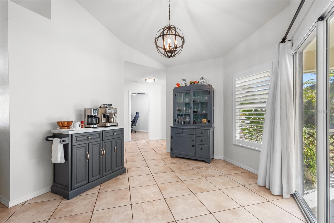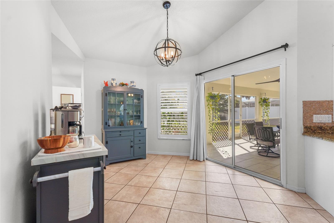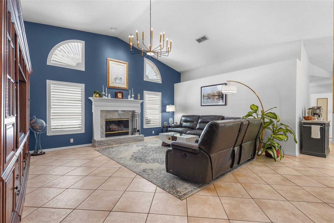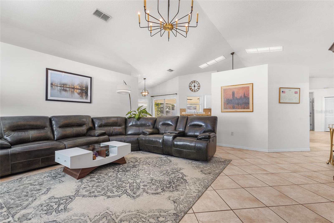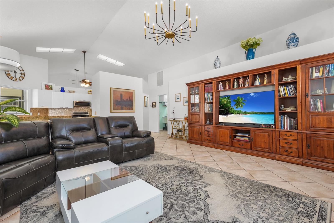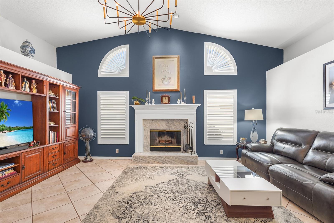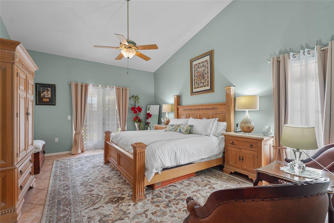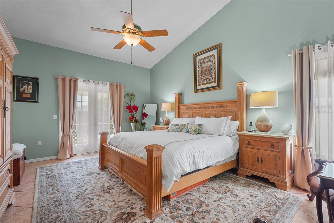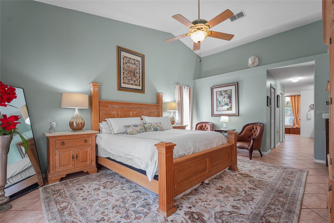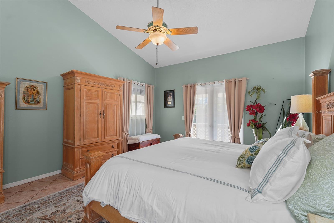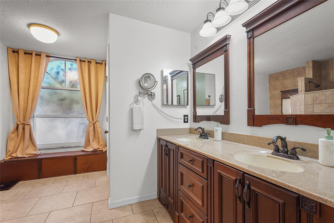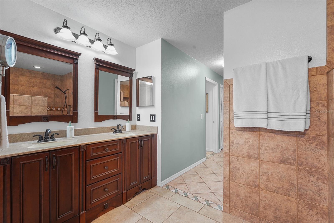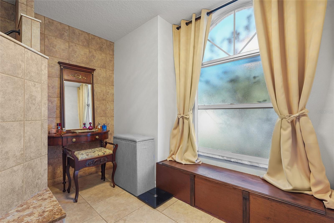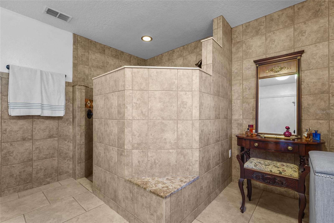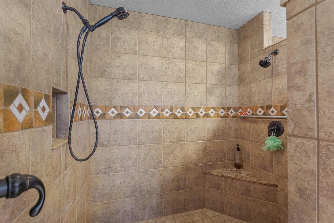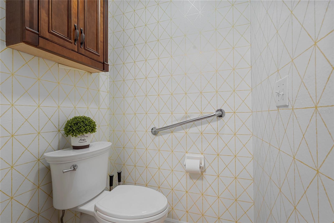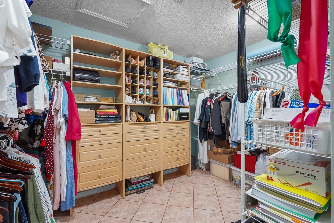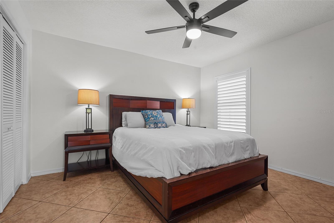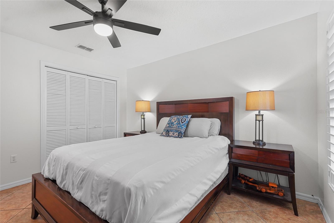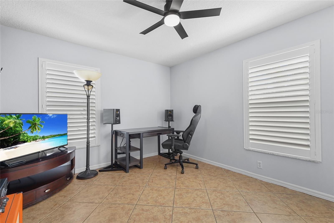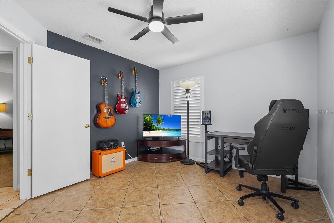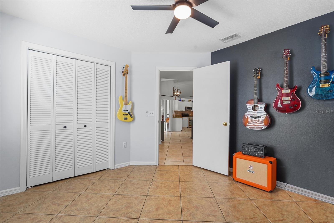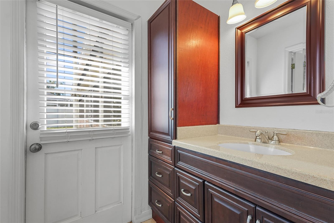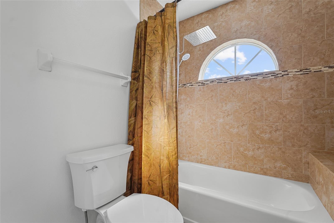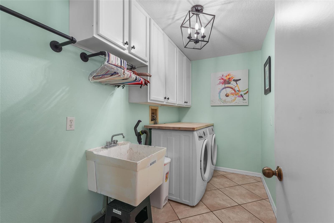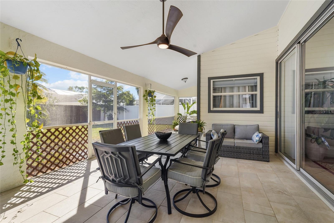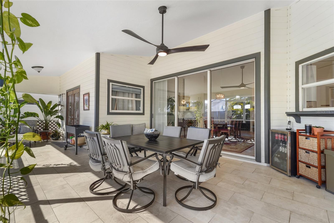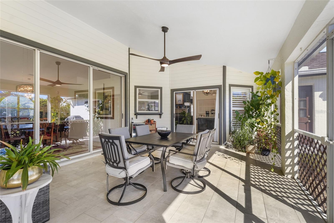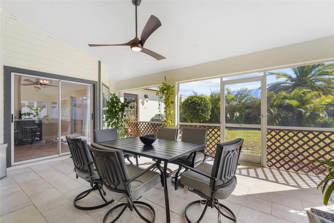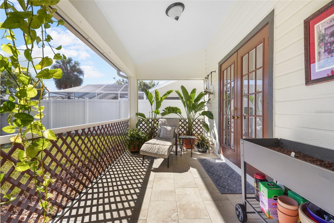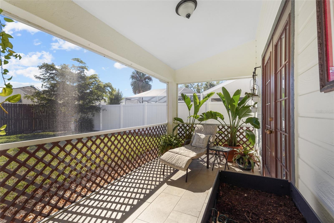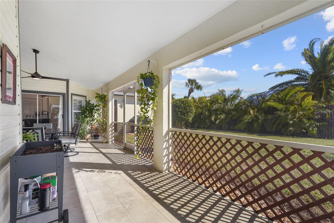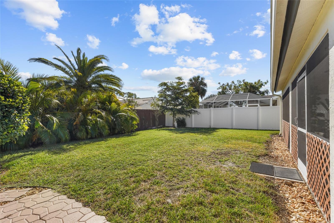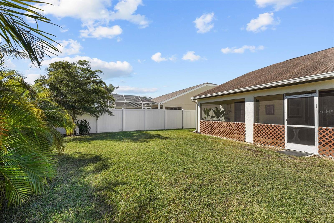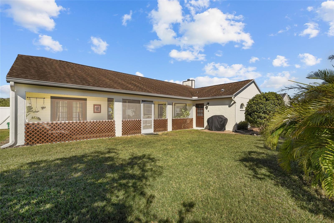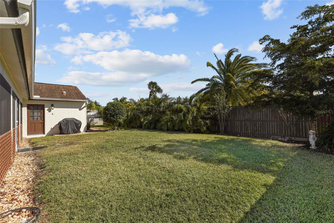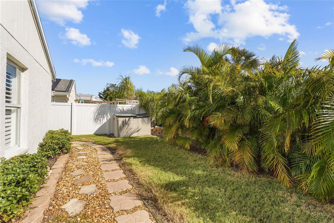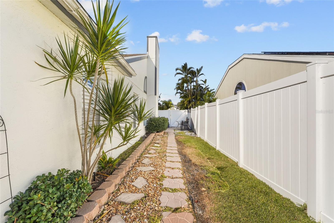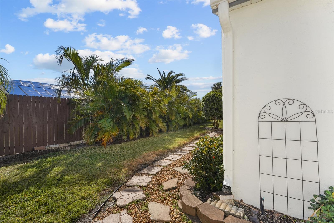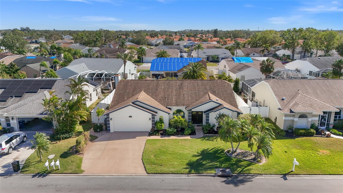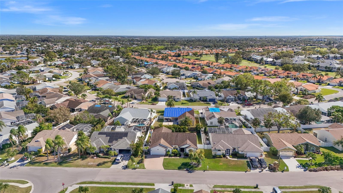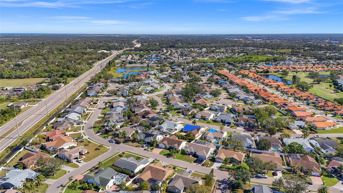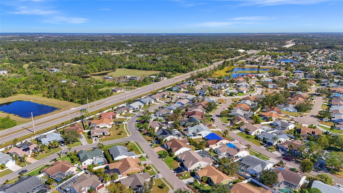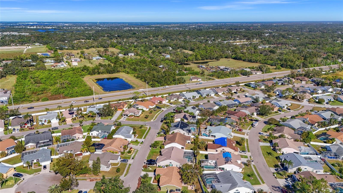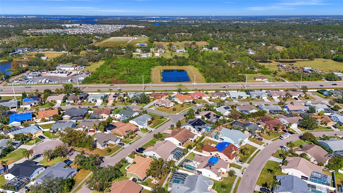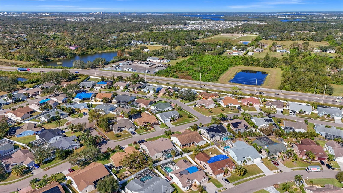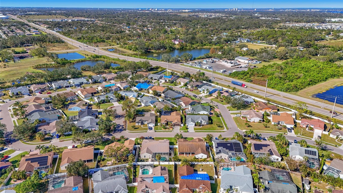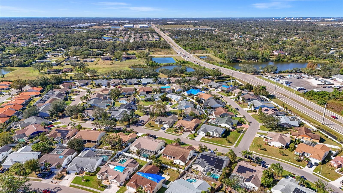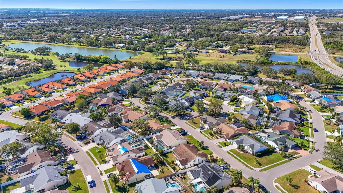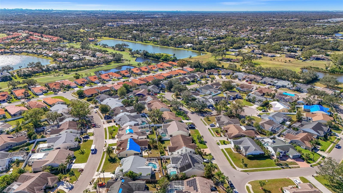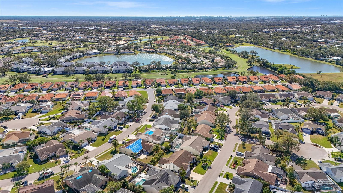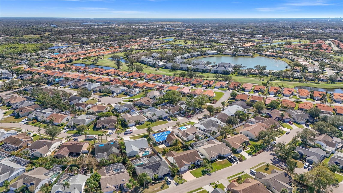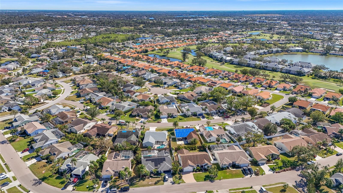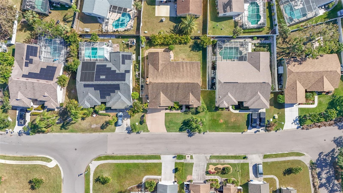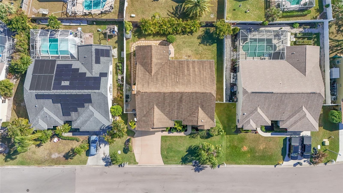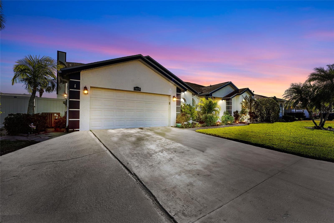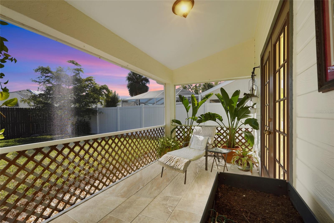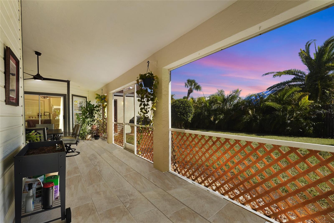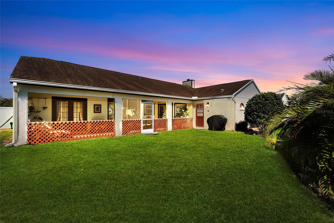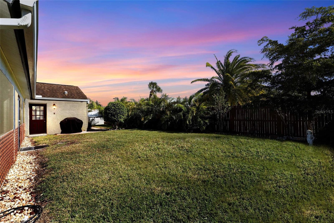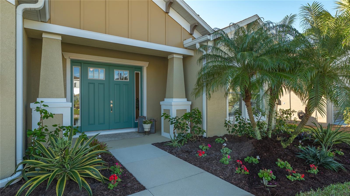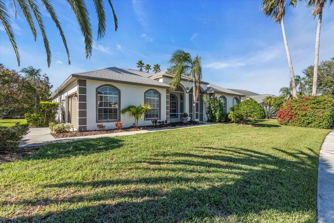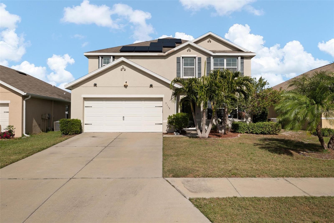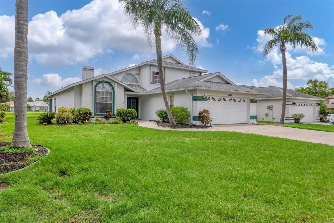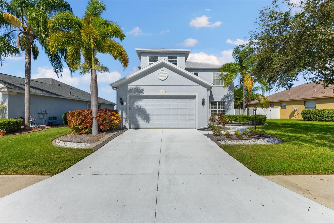4028 Dover Drive E, BRADENTON, FL 34203
Property Photos
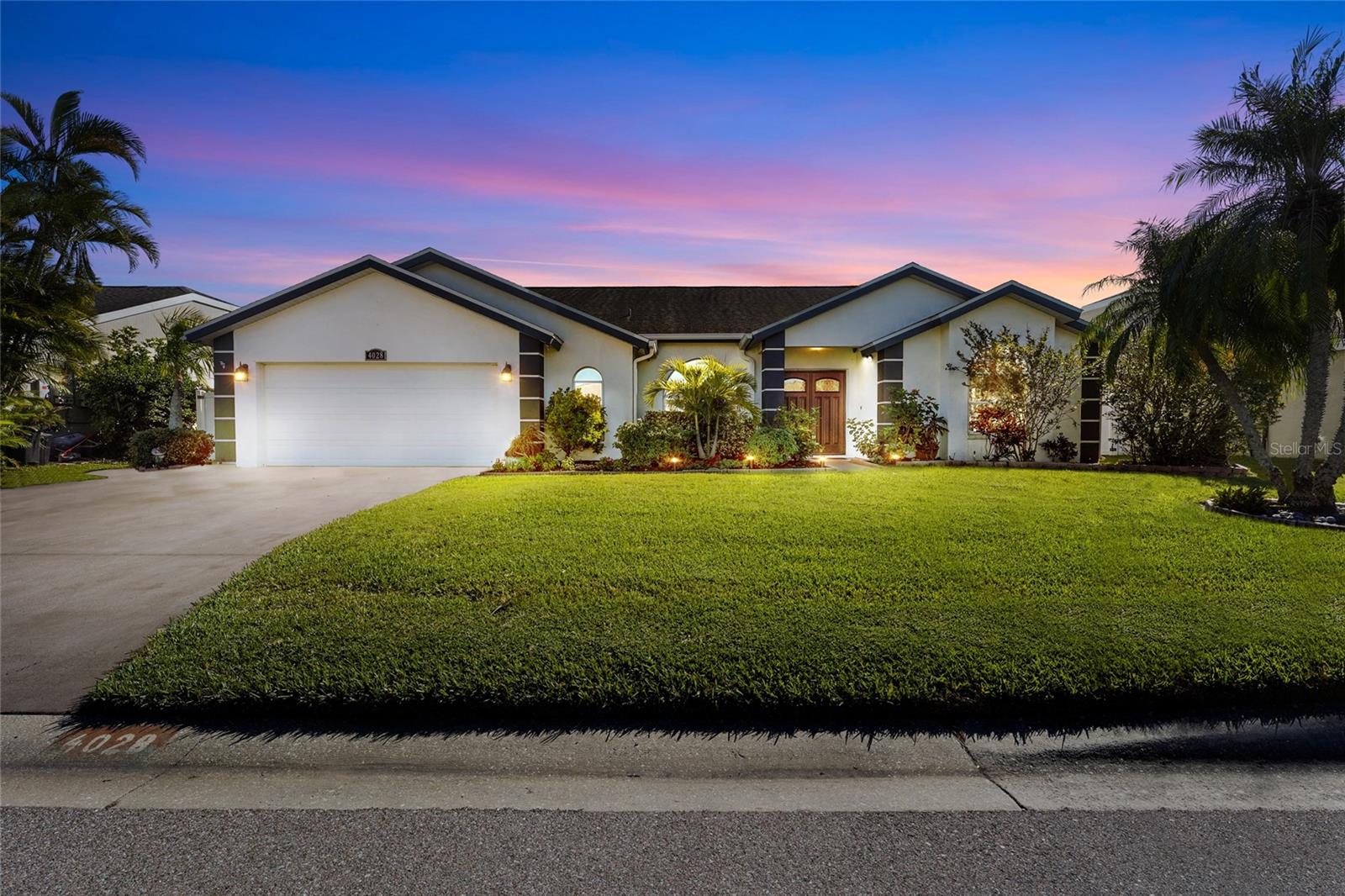
Would you like to sell your home before you purchase this one?
Priced at Only: $499,000
For more Information Call:
Address: 4028 Dover Drive E, BRADENTON, FL 34203
Property Location and Similar Properties
- MLS#: A4630549 ( Residential )
- Street Address: 4028 Dover Drive E
- Viewed: 9
- Price: $499,000
- Price sqft: $154
- Waterfront: No
- Year Built: 1994
- Bldg sqft: 3245
- Bedrooms: 3
- Total Baths: 2
- Full Baths: 2
- Garage / Parking Spaces: 2
- Days On Market: 35
- Additional Information
- Geolocation: 27.4605 / -82.5113
- County: MANATEE
- City: BRADENTON
- Zipcode: 34203
- Subdivision: Fairfax Ph Two
- Elementary School: William H. Bashaw Elementary
- Middle School: Braden River Middle
- High School: Braden River High
- Provided by: KELLER WILLIAMS ON THE WATER S
- Contact: Sinead Magennis
- 941-803-7522

- DMCA Notice
-
DescriptionThis meticulously maintained and updated 3 bedroom, 2 bathroom home in the sought after Fairfax community offers the perfect blend of comfort, style, and functionality. With numerous upgrades, this property is a must see! The family room, complete with a wood burning fireplace and new feature wall, is a cozy retreat. The kitchen is a chefs dream, offering granite countertops, stainless steel appliances, including a double oven, and a walk in pantry with lighted pull out shelving. The breakfast bar is perfect for casual dining or entertaining. The owners suite painted with neutral tones, offers French doors to the garden. The en suite bathroom boasts dual vanities, a spacious walk in closet with custom shelving, and an oversized shower with dual shower heads. The two additional bedrooms are thoughtfully located on the opposite side of the home for added privacy. The guest bathroom is equally impressive, offering ample storage, and an exterior door leading to the tiled lanaiideal for outdoor gatherings. The upgrades continue with a newly painted interior and exterior, custom lighting throughout, a new storm rated front entry door, and an updated fence. The property has been regraded for optimal drainage, and freshly added lush landscaping enhances the curb appeal. The laundry room has been refreshed with custom cabinets, new Electrolux appliances, and a large utility sink. Additional storage is available in the backyard shed, perfect for gardening tools or seasonal items. Located close to shopping, dining, beaches, and entertainment, this home has it all. Dont miss your chanceschedule your private showing today!
Payment Calculator
- Principal & Interest -
- Property Tax $
- Home Insurance $
- HOA Fees $
- Monthly -
Features
Building and Construction
- Covered Spaces: 0.00
- Exterior Features: French Doors, Lighting, Rain Gutters, Sliding Doors
- Flooring: Tile
- Living Area: 2337.00
- Roof: Shingle
School Information
- High School: Braden River High
- Middle School: Braden River Middle
- School Elementary: William H. Bashaw Elementary
Garage and Parking
- Garage Spaces: 2.00
Eco-Communities
- Water Source: Public
Utilities
- Carport Spaces: 0.00
- Cooling: Central Air
- Heating: Electric
- Pets Allowed: Yes
- Sewer: Public Sewer
- Utilities: Electricity Connected, Sewer Connected, Water Connected
Finance and Tax Information
- Home Owners Association Fee: 360.00
- Net Operating Income: 0.00
- Tax Year: 2023
Other Features
- Appliances: Convection Oven, Dishwasher, Dryer, Electric Water Heater, Microwave, Range, Refrigerator, Washer
- Association Name: ALL FLORIDA SERVICES INC
- Country: US
- Interior Features: Ceiling Fans(s), High Ceilings, Kitchen/Family Room Combo, Primary Bedroom Main Floor, Solid Surface Counters, Thermostat
- Legal Description: LOT 37 BLK B FAIRFAX PHASE TWO SUB PI#16979.1565/8
- Levels: One
- Area Major: 34203 - Bradenton/Braden River/Lakewood Rch
- Occupant Type: Owner
- Parcel Number: 1697915658
- Zoning Code: RSF4.5
Similar Properties
Nearby Subdivisions
33rd St E Before Cascades 3455
Acreag0001
Albritton Acres
Arbor Reserve
Barrington Ridge
Barrington Ridge Ph 1a
Barrington Ridge Ph 1c
Braden River City
Briarwood
Creekwood Ph One Subphase I
Creekwood Ph Two Subphase A B
Creekwood Ph Two Subphase G H
Crossing Creek Village
Crossing Creek Village Ph I
Dude Ranch Acres
Fairfax Ph One
Fairfax Ph Two
Fairfield
Fairway Gardens At Tara
Fairway Trace
Fairway Trace At Peridia I Ph
Garden Lakes Courtyard
Garden Lakes Courtyard Ph 2 Am
Garden Lakes Estates Ph 7b7g
Garden Lakes Village Sec 1
Garden Lakes Village Sec 2
Garden Lakes Village Sec 4
Garden Lakes Villas Sec 1
Garden Lakes Villas Sec 2
Glen Cove Heights
Groveland
Hammock Place
Hammock Place Ii
Heatherwood Condo Ph 2
Heights Ph I Subph Ia Ib Ph
Heights Ph Ii Subph A C Ph I
Mandalay Ph Ii
Marshalls Landing
Meadow Lakes
Moss Creek Ph I
Moss Creek Ph Ii Subph A
Park Place
Peaceful Pines
Peacocks
Peridia
Peridia Isle
Regal Oaks
Ridge At Crossing Creek Ph I
River Landings Bluffs Ph I
River Place
Rivers Edge
Sabal Harbour
Sabal Harbour Ph Iii
Sabal Harbour Ph Iv
Sabal Harbour Ph V
Sabal Harbour Ph Vi
Sabal Harbour Ph Vii
Sabal Harbour Ph Viii
Silverlake
Sterling Lake
Tailfeather Way At Tara
Tara Ph I
Tara Ph Ii Subphase B
Tara Ph Ii Subphase F
Tara Ph Iii Subphase A
Tara Ph Iii Subphase F
Tara Ph Iii Subphase H
Tara Preserve
Tara Verandas
Twelve Oaks Ii Of Tara
Twelve Oaks Iii Of Tara
Villas At Tara
Wallingford
Water Oak

- Jarrod Cruz, ABR,AHWD,BrkrAssc,GRI,MRP,REALTOR ®
- Tropic Shores Realty
- Unlock Your Dreams
- Mobile: 813.965.2879
- Mobile: 727.514.7970
- unlockyourdreams@jarrodcruz.com

