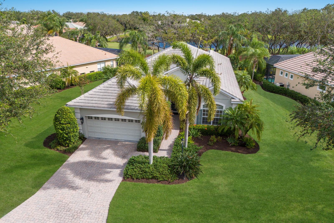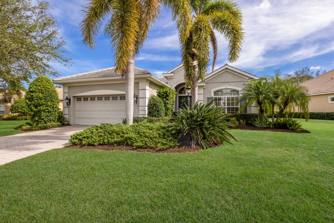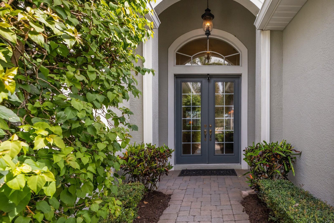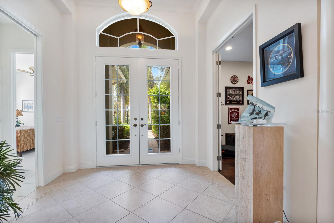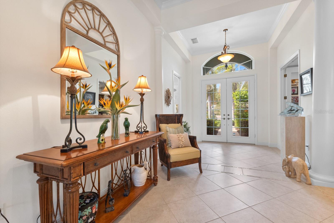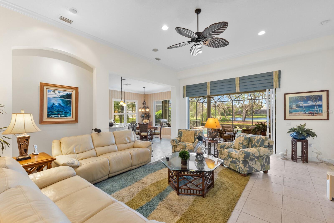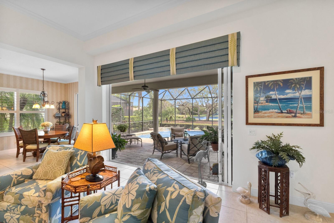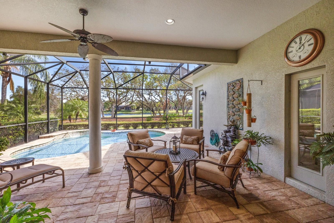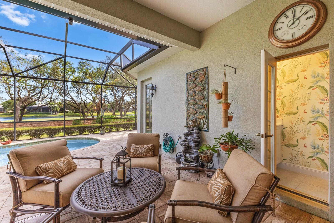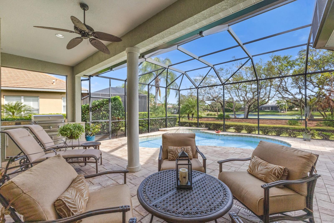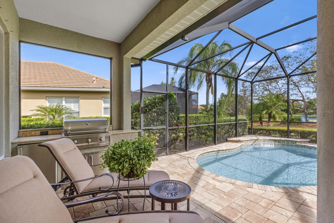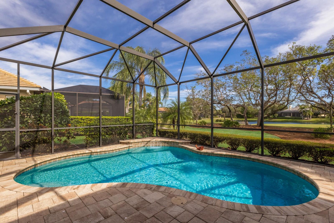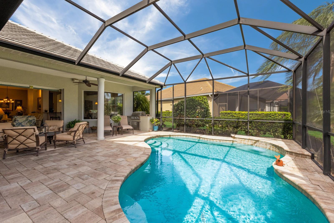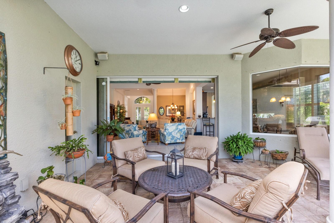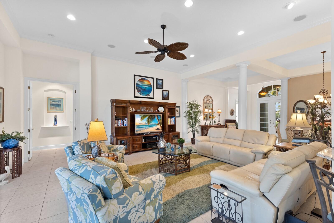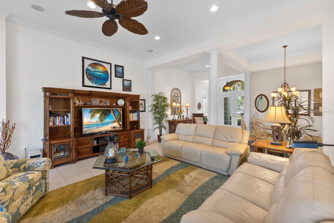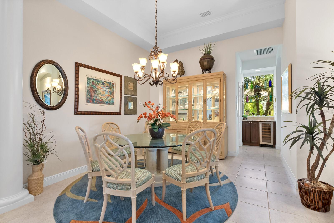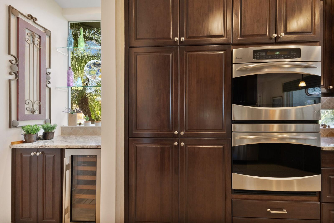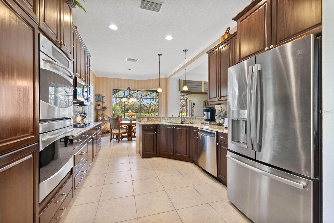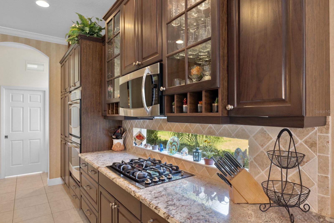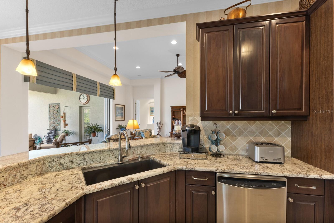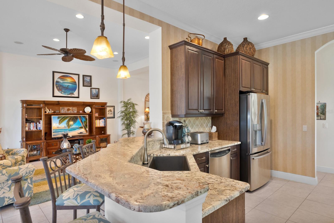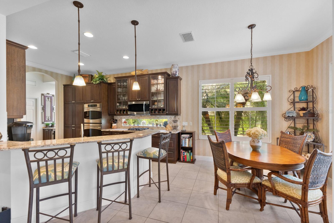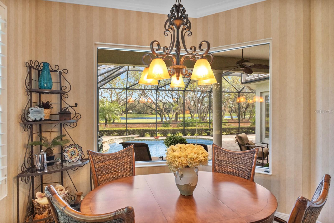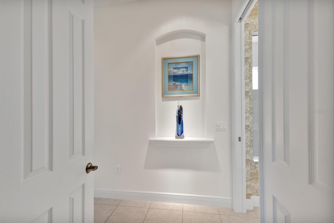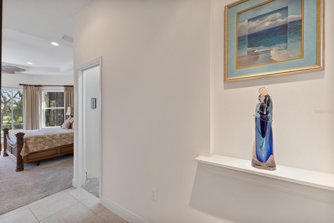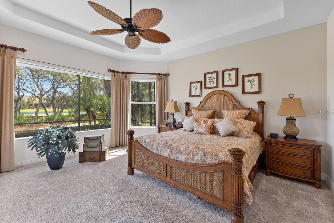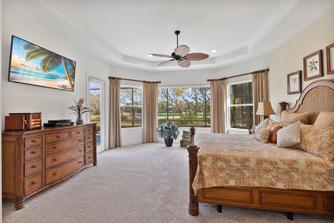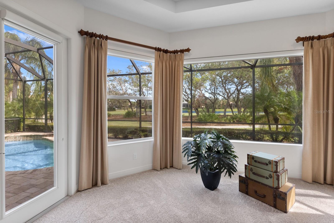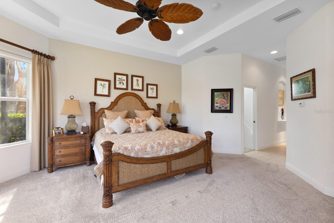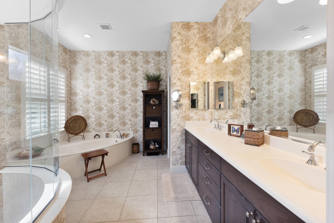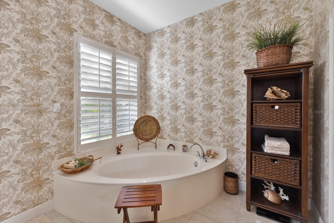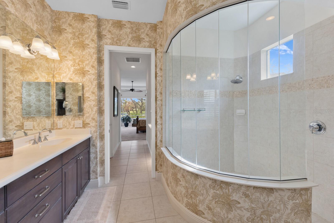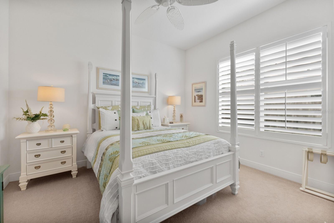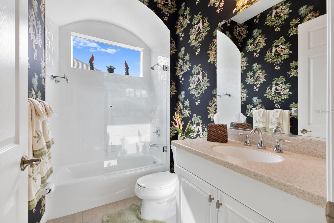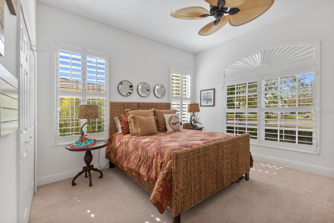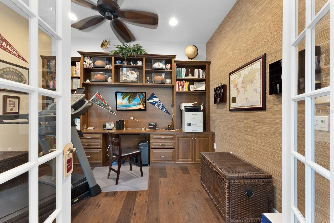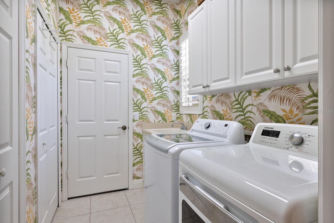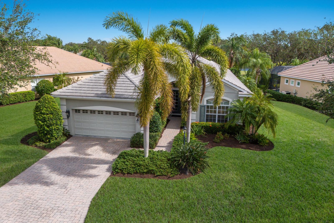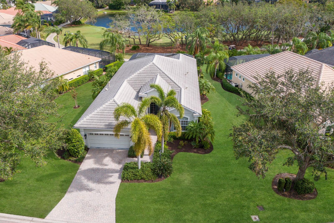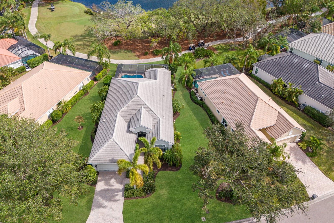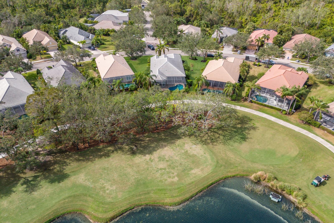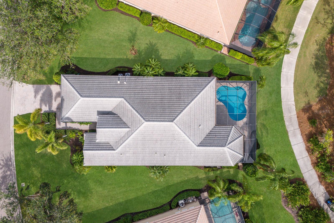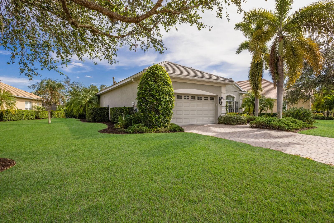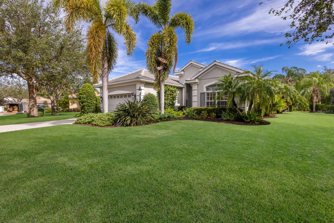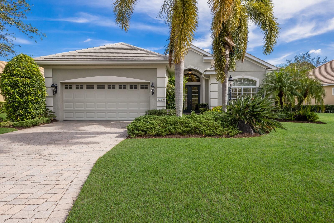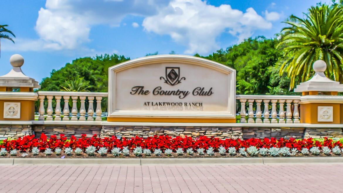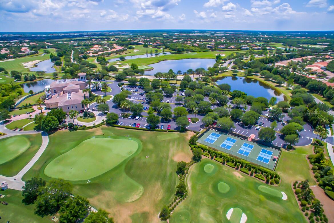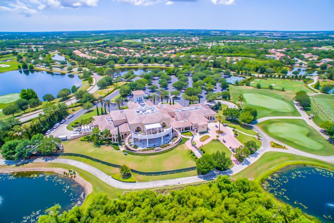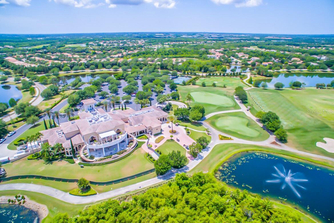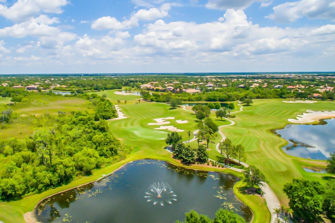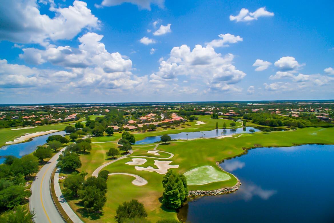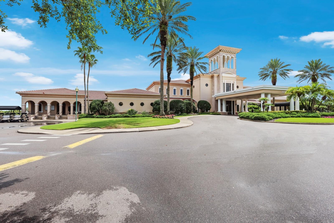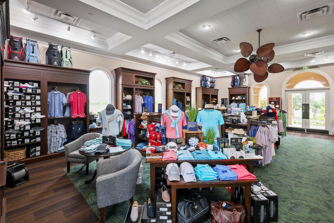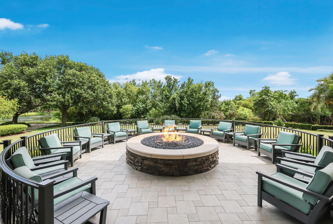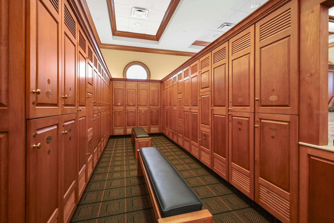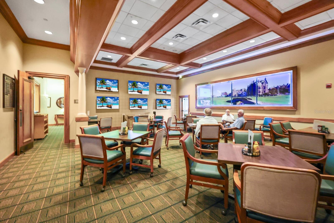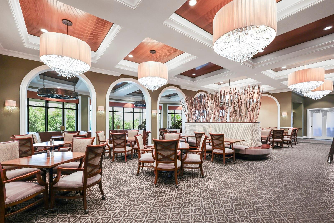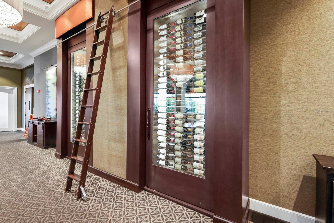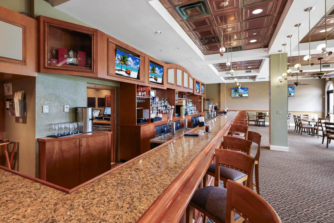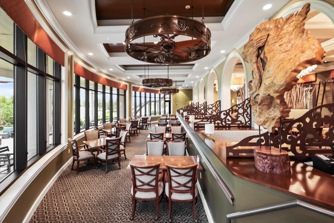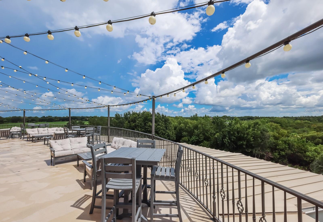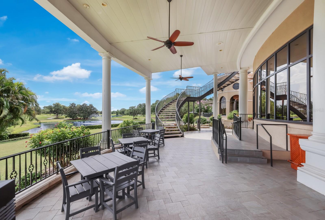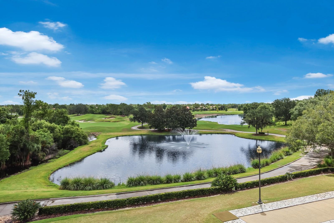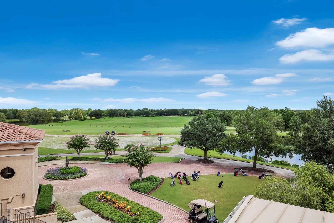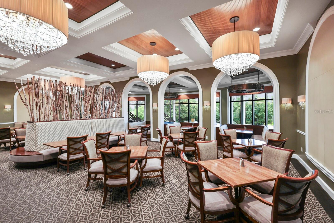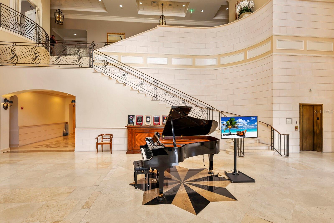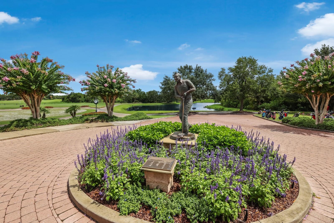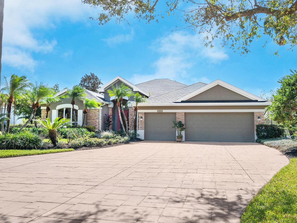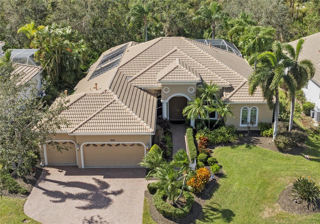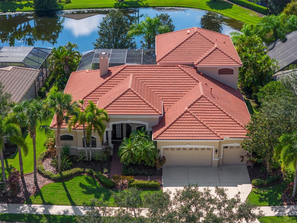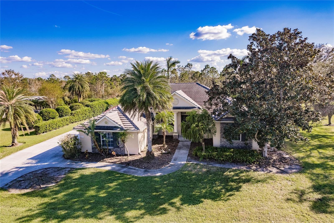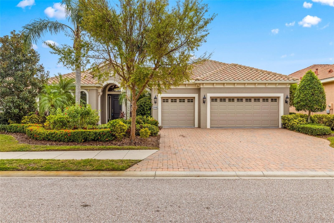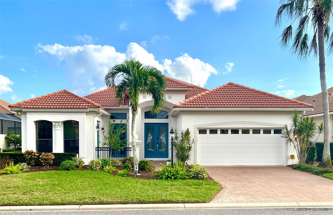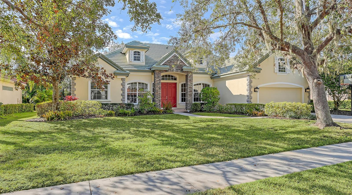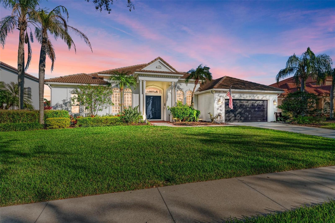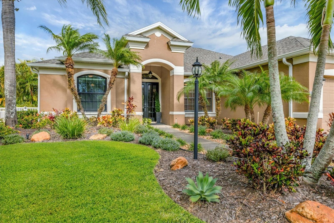12240 Thornhill Court, LAKEWOOD RANCH, FL 34202
Property Photos
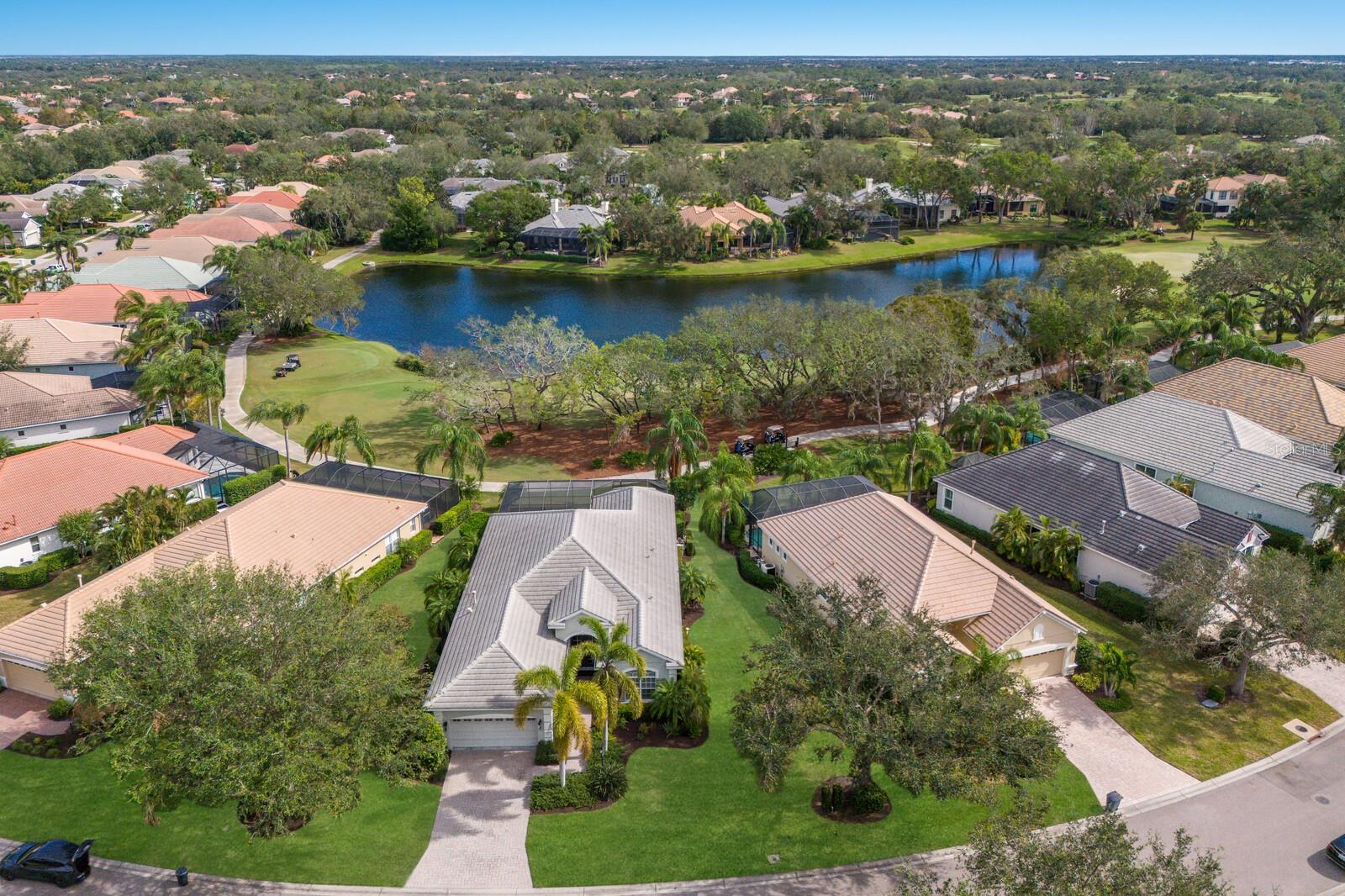
Would you like to sell your home before you purchase this one?
Priced at Only: $985,000
For more Information Call:
Address: 12240 Thornhill Court, LAKEWOOD RANCH, FL 34202
Property Location and Similar Properties
- MLS#: A4629885 ( Residential )
- Street Address: 12240 Thornhill Court
- Viewed: 2
- Price: $985,000
- Price sqft: $290
- Waterfront: No
- Year Built: 2011
- Bldg sqft: 3392
- Bedrooms: 3
- Total Baths: 3
- Full Baths: 2
- 1/2 Baths: 1
- Garage / Parking Spaces: 2
- Days On Market: 49
- Additional Information
- Geolocation: 27.4125 / -82.4198
- County: MANATEE
- City: LAKEWOOD RANCH
- Zipcode: 34202
- Subdivision: Lakewood Ranch Country Club Vi
- Elementary School: Robert E Willis Elementary
- Middle School: Nolan Middle
- High School: Lakewood Ranch High
- Provided by: MICHAEL SAUNDERS & COMPANY
- Contact: Tina Ciaccio, P.A.
- 941-907-9595

- DMCA Notice
-
DescriptionSituated on a lush golf course setting, this great room plan residence delivers the Lakewood Ranch lifestyle within the maintenance free section of The Country Club. Offering 2,598 square feet, this one story open living concept plan boasts a three bedroom plus den plan flowing between the great room, dining areas and kitchen ideal for entertaining and every day living. Chefs will delight in the gourmet kitchen with granite counters, ample cabinetry, gleaming back splash, stainless steel appliances, quartz sink, breakfast bar, dry bar with wine fridge, and a breakfast nook surrounded by golf, lake and nature views. Seamlessly connected to the outdoors, glass sliders disappear to reveal a serene outdoor living space, pavered pool deck, heated pool, and a well appointed outdoor kitchen. Retreat to the owners suite positioned on a private wing behind double doors, offering two customized closets, tray ceiling, crown molding, stunning views, and an appointed bath with double vanity stations, open shower, soaking tub and separate water closet. Overnight visitors will be right at home on their own separate wing with two guest suites behind a pocket door, centered by the homes second full bath. Additionally, behind double doors off the foyer, this inviting residence offers a separate den with built in desk and cabinetry. Evoking a casual elegance, additional highlights including a half bath off the lanai, laundry room with with utility sink, hurricane shutters, an expanded two car garage with extended storage area, AND a community pool with several activities and community wide gatherings throughout the year. Optional, non mandatory membership opportunities are navailable at the Lakewood Ranch Golf & Country Club, which includes a state of the art fitness center, clubhouse, junior Olympic sized pool, four 18 hole championship golf courses and more. Lakewood Ranch is the #1 top selling master planned community in the country with countless community events, shopping, dining, Waterside Place, UTC Mall, and, of course, our renowned beaches.
Payment Calculator
- Principal & Interest -
- Property Tax $
- Home Insurance $
- HOA Fees $
- Monthly -
Features
Building and Construction
- Builder Name: Neal
- Covered Spaces: 0.00
- Exterior Features: Hurricane Shutters, Irrigation System, Outdoor Grill, Outdoor Kitchen, Sliding Doors
- Flooring: Carpet, Tile, Wood
- Living Area: 2582.00
- Roof: Tile
Land Information
- Lot Features: Near Golf Course, On Golf Course, Paved
School Information
- High School: Lakewood Ranch High
- Middle School: Nolan Middle
- School Elementary: Robert E Willis Elementary
Garage and Parking
- Garage Spaces: 2.00
- Parking Features: Golf Cart Garage, Golf Cart Parking, Oversized
Eco-Communities
- Pool Features: Heated, In Ground
- Water Source: Public
Utilities
- Carport Spaces: 0.00
- Cooling: Central Air
- Heating: Electric, Heat Pump
- Pets Allowed: Yes
- Sewer: Public Sewer
- Utilities: BB/HS Internet Available, Cable Available, Electricity Connected, Natural Gas Connected, Phone Available, Public, Sewer Connected, Sprinkler Recycled, Underground Utilities, Water Connected
Amenities
- Association Amenities: Cable TV, Fence Restrictions, Fitness Center, Gated, Maintenance, Pickleball Court(s), Pool, Tennis Court(s), Vehicle Restrictions
Finance and Tax Information
- Home Owners Association Fee Includes: Cable TV, Internet, Maintenance Grounds
- Home Owners Association Fee: 729.00
- Net Operating Income: 0.00
- Tax Year: 2023
Other Features
- Appliances: Bar Fridge, Dishwasher, Disposal, Dryer, Microwave, Refrigerator, Washer
- Association Name: Eric Hagar / Advanced Management
- Association Phone: 941-359-1134
- Country: US
- Furnished: Unfurnished
- Interior Features: Ceiling Fans(s), Crown Molding, Dry Bar, High Ceilings, Open Floorplan, Primary Bedroom Main Floor, Split Bedroom, Walk-In Closet(s), Window Treatments
- Legal Description: LOT 19 UNIT 3C LAKEWOOD RANCH COUNTRY CLUB VILLAGE SUBPHASE EE UNITS 3A 3B AND 3C PI#5873.1380/9
- Levels: One
- Area Major: 34202 - Bradenton/Lakewood Ranch/Lakewood Rch
- Occupant Type: Owner
- Parcel Number: 587313809
- View: Golf Course, Trees/Woods, Water
- Zoning Code: PDMU
Similar Properties
Nearby Subdivisions
Bungalow Walk Lakewood Ranch N
Concession Ph I
Country Club East
Country Club East At Lakewd Rn
Country Club East At Lakewood
Country Club East At Lwr Subph
Del Webb
Del Webb At Lakewood Ranch
Del Webb Ph Ib Subphases D F
Del Webb Ph Ii
Del Webb Ph Ii Subphases 2a 2b
Del Webb Ph Iii Subph 3a 3b 3
Del Webb Ph V Sph D
Edgewater Village Sp A Un 5
Edgewater Village Subphase A
Edgewater Village Subphase B
Greenbrook Village
Greenbrook Village Subphase Gg
Greenbrook Village Subphase K
Greenbrook Village Subphase Kk
Greenbrook Village Subphase Ll
Greenbrook Village Subphase P
Greenbrook Village Subphase Z
Isles At Lakewood Ranch Ph Ia
Isles At Lakewood Ranch Ph Ii
Lake Club
Lake Club Ph I
Lake Club Ph Ii
Lake Club Ph Iv Subph A Aka Ge
Lake Club Ph Iv Subph B1 Aka G
Lake Club Ph Iv Subph C1 Aka G
Lake Club Phase 1
Lakewood Ranch
Lakewood Ranch Ccv Sp Ii
Lakewood Ranch Country Club
Lakewood Ranch Country Club W
Lakewood Ranch Country Club Vi
Preserve At Panther Ridge Ph I
River Club
River Club South Subphase I
River Club South Subphase Ii
River Club South Subphase Iii
River Club South Subphase Iv
River Club South Subphase Va
River Club South Subphase Vb3
Riverwalk Ridge
Riverwalk Village Cypress Bank
Riverwalk Village Lakewood Ran
Riverwalk Village Subphase F
Summerfield Village Cypress Ba
Summerfield Village Subphase A
Summerfield Village Subphase B
Summerfield Village Subphase C
Summerfield Village Subphase D

- Jarrod Cruz, ABR,AHWD,BrkrAssc,GRI,MRP,REALTOR ®
- Tropic Shores Realty
- Unlock Your Dreams
- Mobile: 813.965.2879
- Mobile: 727.514.7970
- unlockyourdreams@jarrodcruz.com

