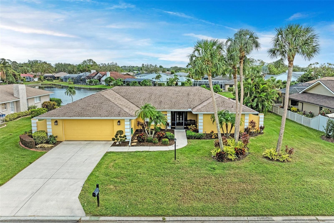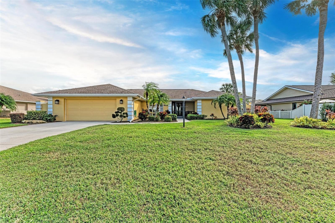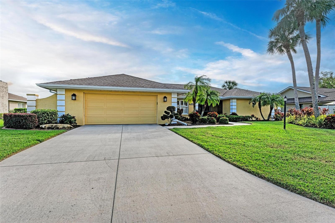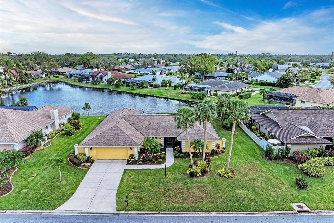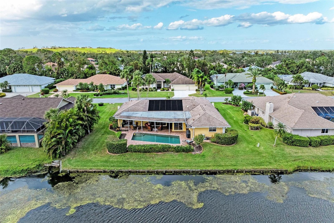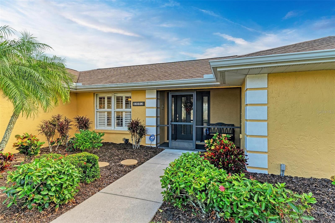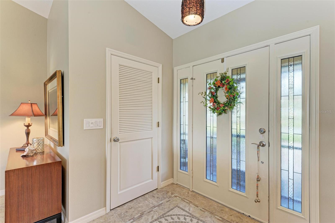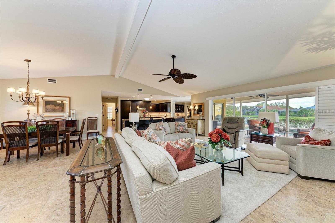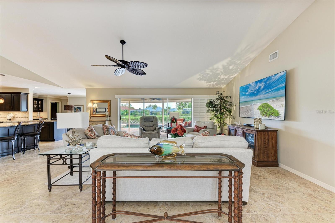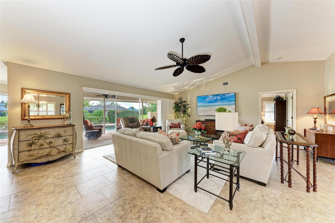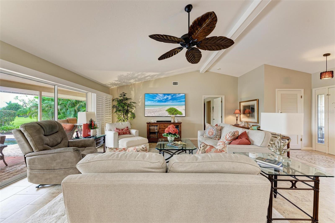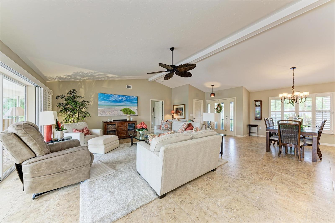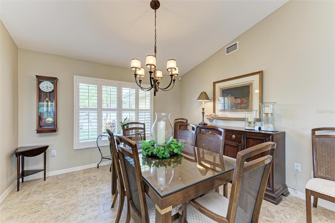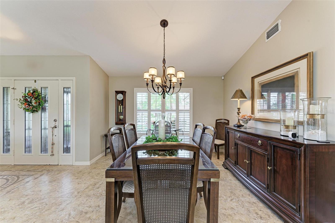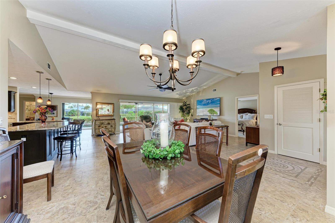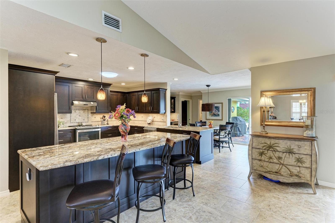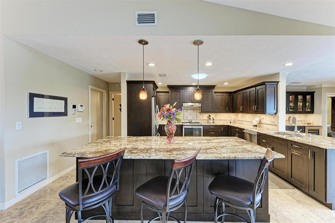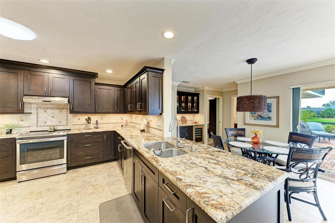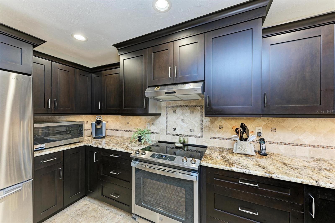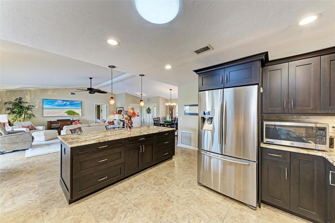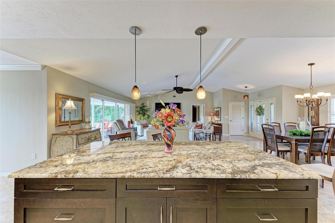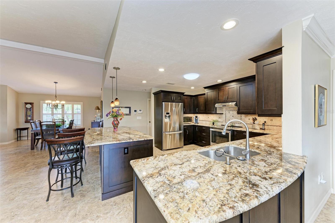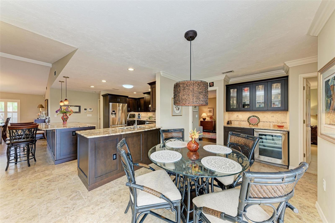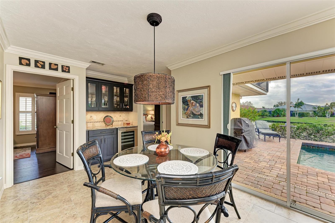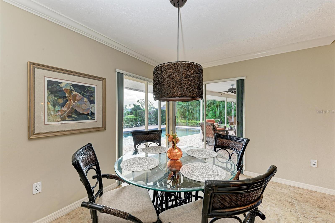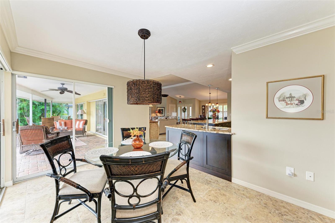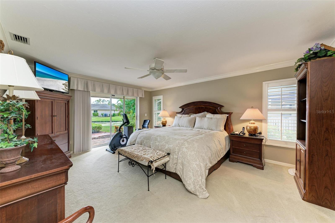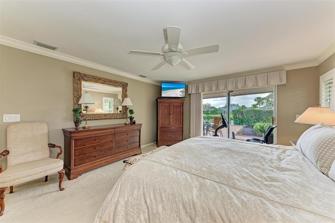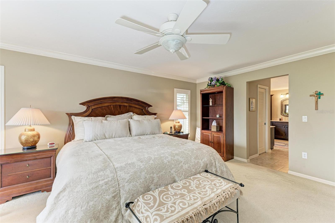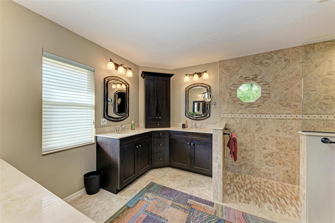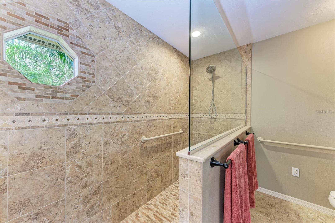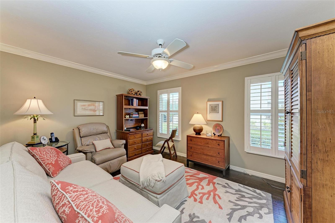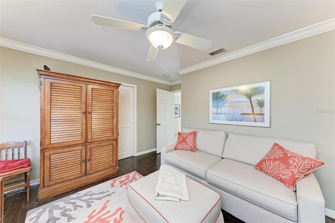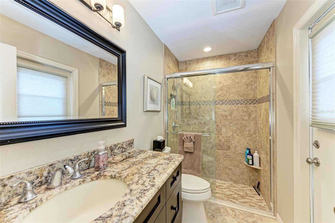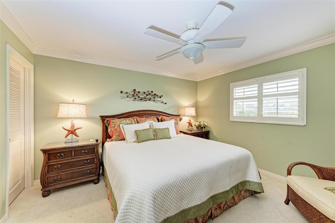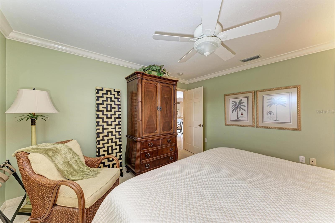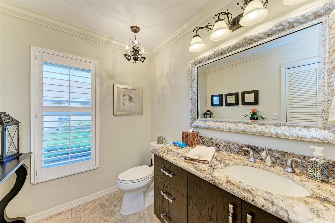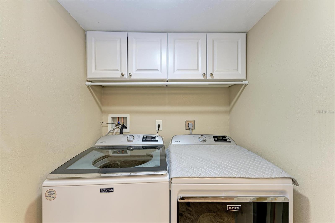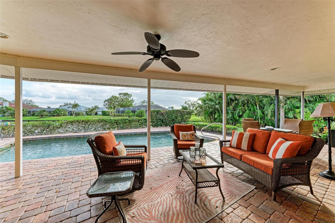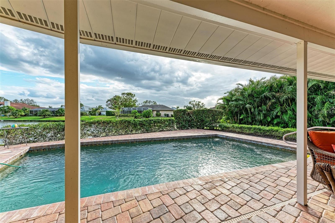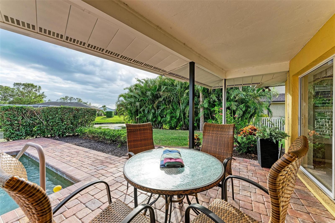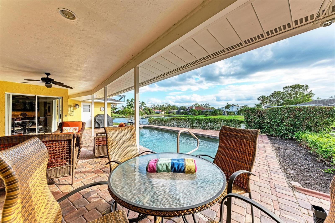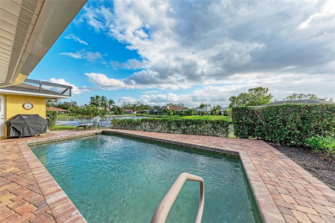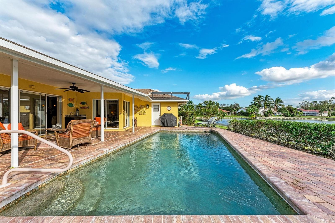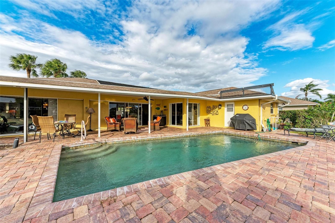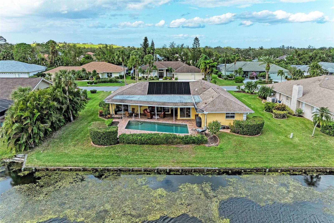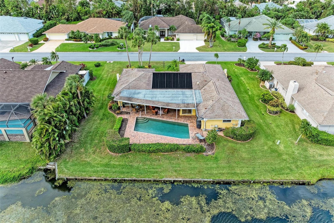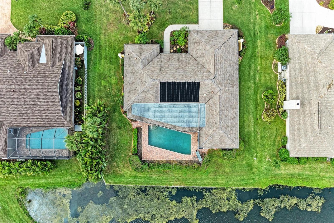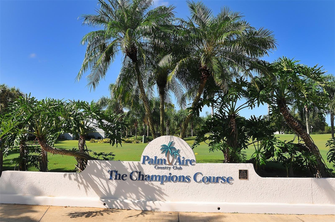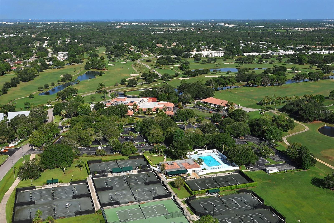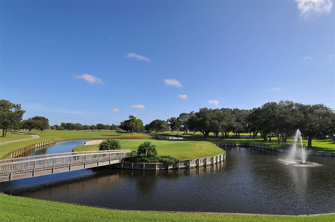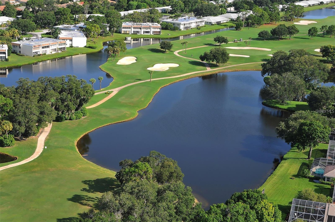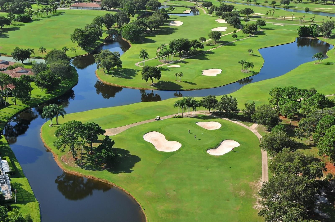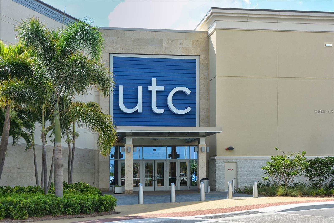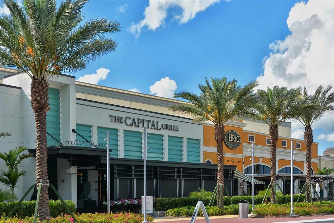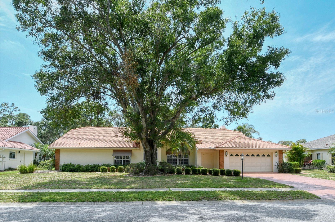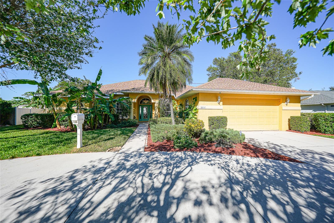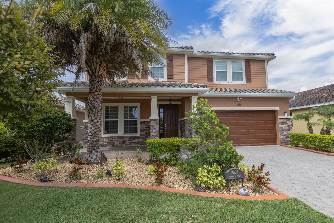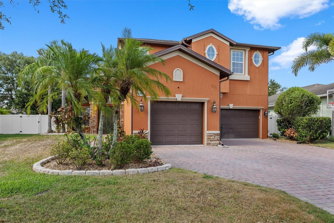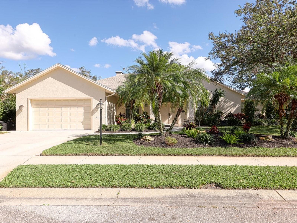5663 Country Lakes Drive, SARASOTA, FL 34243
Property Photos
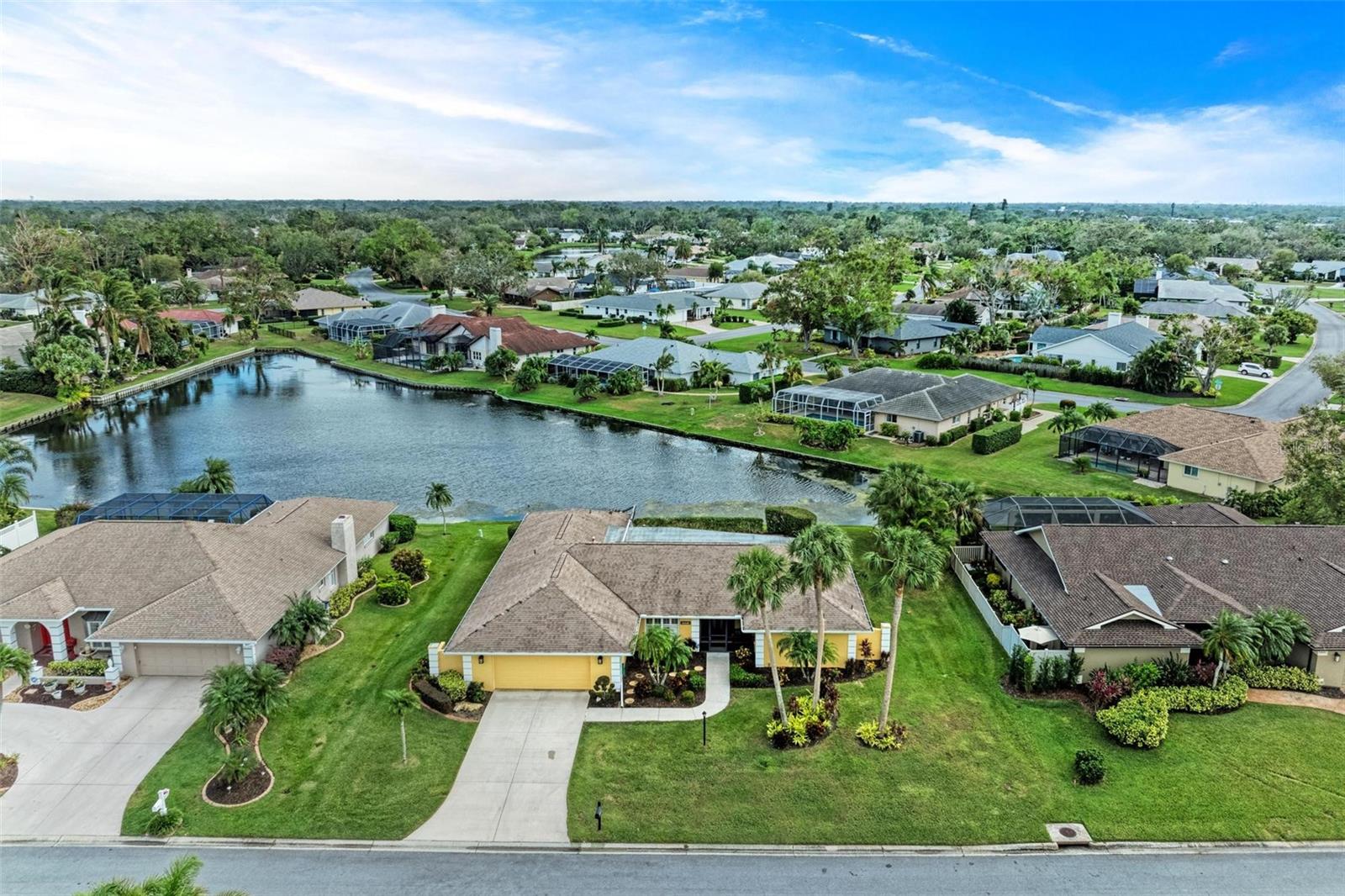
Would you like to sell your home before you purchase this one?
Priced at Only: $687,000
For more Information Call:
Address: 5663 Country Lakes Drive, SARASOTA, FL 34243
Property Location and Similar Properties
- MLS#: A4629165 ( Residential )
- Street Address: 5663 Country Lakes Drive
- Viewed: 10
- Price: $687,000
- Price sqft: $204
- Waterfront: No
- Year Built: 1986
- Bldg sqft: 3367
- Bedrooms: 3
- Total Baths: 3
- Full Baths: 2
- 1/2 Baths: 1
- Garage / Parking Spaces: 2
- Days On Market: 56
- Additional Information
- Geolocation: 27.4208 / -82.4909
- County: MANATEE
- City: SARASOTA
- Zipcode: 34243
- Subdivision: Palmaire At Sarasota
- Elementary School: Robert E Willis
- Middle School: Braden River
- High School: Braden River
- Provided by: EXP REALTY LLC
- Contact: Jon Buice
- 888-883-8509

- DMCA Notice
-
DescriptionDiscover Palm Aire: A Serene Country Club Sanctuary in Sarasota; Welcome to Palm Aire of Sarasota, a charming haven where tranquility and privacy converge to create the perfect backdrop for your dream home. Nestled within the vibrant landscape of Palm Aire, this beautifully updated residence offers an unparalleled escape, surrounded by meticulously designed landscaping and expansive grounds. At the heart of this serene oasis lies a large pool, seamlessly integrated with picturesque views of a tranquil lake, ensuring both privacy and ample space between neighboring homes. Outdoor and Interior Features This home elegantly emphasizes the connection between indoor and outdoor living, boasting 2,312 square feet of living area and three sets of sliders that invite natural light and scenic views into the space. The exterior presents incredible curb appeal, while the open and bright interior offers a perfect floor plan for entertaining. Guests are welcomed by an inviting entrance that immediately showcases the breathtaking pool and lake views. Modern Amenities and Design Each of the three bedrooms is equipped with a walk in closet, providing generous storage space. The kitchen is a chef's delight, featuring elegant cabinetry with under mounted lighting, a dry bar, and a spacious island perfect for serving and entertaining. The light filled family room seamlessly connects to both the dining room and the kitchen, with pocketing sliders that open onto the lanai and pool area, enhancing the indoor outdoor flow. Primary Suite Retreat The primary suite serves as a tranquil retreat, offering stunning pool and lake views. The primary bath is designed for luxury, featuring dual vanities, two walk in closets, and a walk in shower. Recent updates include a new AC in 2023 and a washer and dryer in 2022. The solar heated pool ensures year round enjoyment, with a new pool cage scheduled for installation in January 2025. Additional Features and Community Benefits The garage provides built in storage and ample space for two large vehicles. Residents benefit from very low HOA fees and no CDD fees. Situated in the highly desirable Palm Aire, this home is in a prime location, offering proximity to the Palm Aire Country Club with various optional membership plans for tennis, swimming, golf, and fitness enthusiasts. Convenient Location Palm Aire's location is unparalleled, with easy access to shopping, Whole Foods, University Town Center Mall, and the Ringling Museum. The world famous beaches of Sarasota are just a short drive away, making Palm Aire an ideal spot for those seeking both community and convenience. Schedule your showing today and experience the unique blend of tranquility and modern living this exceptional home offers in the heart of Palm Aire, Sarasota.
Payment Calculator
- Principal & Interest -
- Property Tax $
- Home Insurance $
- HOA Fees $
- Monthly -
Features
Building and Construction
- Covered Spaces: 0.00
- Exterior Features: Private Mailbox, Sliding Doors
- Flooring: Carpet, Tile
- Living Area: 2312.00
- Roof: Shingle
School Information
- High School: Braden River High
- Middle School: Braden River Middle
- School Elementary: Robert E Willis Elementary
Garage and Parking
- Garage Spaces: 2.00
Eco-Communities
- Pool Features: Gunite, Heated, In Ground
- Water Source: Public
Utilities
- Carport Spaces: 0.00
- Cooling: Central Air
- Heating: Central
- Pets Allowed: Yes
- Sewer: Public Sewer
- Utilities: Cable Connected, Electricity Connected, Public, Sewer Connected, Underground Utilities, Water Connected
Finance and Tax Information
- Home Owners Association Fee: 470.00
- Net Operating Income: 0.00
- Tax Year: 2023
Other Features
- Appliances: Dishwasher, Disposal, Dryer, Electric Water Heater, Microwave, Range, Range Hood, Refrigerator, Washer, Wine Refrigerator
- Association Name: Del Cor Management/ Dan Dell'armi
- Association Phone: 941-358-3366
- Country: US
- Furnished: Negotiable
- Interior Features: Ceiling Fans(s), Eat-in Kitchen, High Ceilings, Kitchen/Family Room Combo, Skylight(s), Split Bedroom, Walk-In Closet(s), Window Treatments
- Legal Description: LOT 137 PALM-AIRE AT SARASOTA UNIT 7 PHASES II & III PI#19205.0495/6
- Levels: One
- Area Major: 34243 - Sarasota
- Occupant Type: Owner
- Parcel Number: 1920504956
- Views: 10
- Zoning Code: RSF4.5/W
Similar Properties
Nearby Subdivisions
Arbor Lakes A
Avalon At The Villages Of Palm
Avalon At Village Of Palm Aire
Avista Of Palmaire Sec 2
Ballentine Manor Estates
Broadmoor Pines
Brookside Add To Whitfield
Callista Village
Carlyle At Villages Of Palmair
Cascades At Sarasota Ph I
Cascades At Sarasota Ph Ii
Cascades At Sarasota Ph Iiia
Cascades At Sarasota Ph Iiic
Cascades At Sarasota Ph Iv
Cascades At Sarasota Ph V
Cascades At Sarasota Phase I A
Cedar Creek
Centre Lake
Chaparral
Clubside At Palmaire I Ii
Cottages At Blu Vista
Country Oaks Ph I
Country Oaks Ph Ii
Country Oaks Ph Iii
Country Palms
Court Of Palms
Crescent Lakes Ph I
Del Sol Village At Longwood Ru
Desoto Acres
Desoto Lakes Country Club Colo
Desoto Pines
Desoto Woods
Fairway Lakes At Palm Aire
Forest Pines
Glenbrooke
Golf Pointe At Palmaire Cc Sec
Golf Pointe At Palmaire Countr
Grady Pointe
Hunters Grove
Lakeridge Falls
Lakeridge Falls Ph 1a
Lakeridge Falls Ph 1b
Lakeridge Falls Ph 1c
Longwood Run Ph 3 Part B
Longwood Run Ph 3 Pt A
Mote Ranch
Mote Ranch Village I
New Pearce
New Pearce Pearce Vegetable F
No Subdivision
Palm Aire
Palm Aire, Fairway Lakes
Palm Lakes
Palm Lakes A Condo
Palmaire At Sarasota
Palmaire At Sarasota 11a
Palmaire At Sarasota 7b
Palmaire At Sarasota 9b
Palmaire Desoto Lakes Country
Pine Trace
Pinehurst Village Sec 1 Ph A
Pinehurst Village Sec 1 Ph Bg
Quail Run Ph I
Quail Run Ph Iv
Residences At University Grove
Riviera Club Village At Longwo
Riviera Club Vlglongwood Run
Rosewood At The Gardens
Sarabay Lake
Sarabay Woods
Sarapalms
Sarasota Cay Club Condo
Soleil West
Soleil West Ph Ii
Sylvan Woods
The Preserves At Palmaire
The Trails Ph I
The Trails Ph Iii
Treetops At North 40 Ontario
Treetops At North 40 St Charl
Treymore At The Villages Of Pa
Tuxedo Park
University Groves Estates Rese
University Village
Uplands The
Villa Amalfi
Vintage Creek
Whitfield Country Club Add
Whitfield Country Club Estates
Whitfield Country Club Heights
Whitfield Estates
Whitfield Estates Blks 1423 2
Whitfield Estates Blks 5563
Whitfield Estates Ctd
Whitfield Estates On Sarasota
Woodbrook
Woodbrook Ph I
Woodlake Villas At Palmaire Ix
Woods Of Whitfield

- Jarrod Cruz, ABR,AHWD,BrkrAssc,GRI,MRP,REALTOR ®
- Tropic Shores Realty
- Unlock Your Dreams
- Mobile: 813.965.2879
- Mobile: 727.514.7970
- unlockyourdreams@jarrodcruz.com

