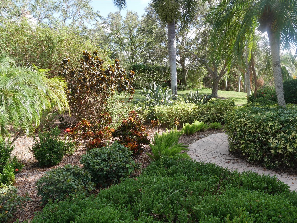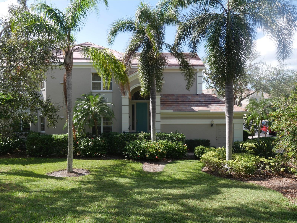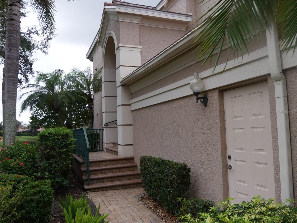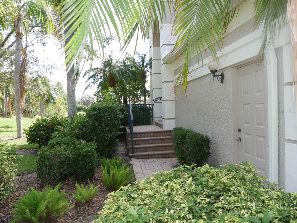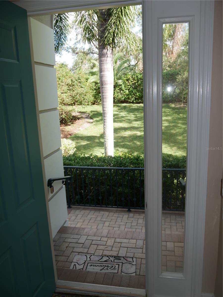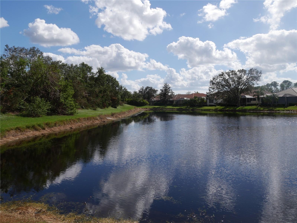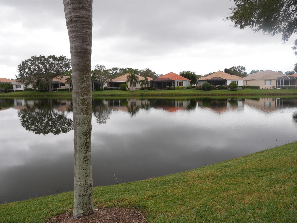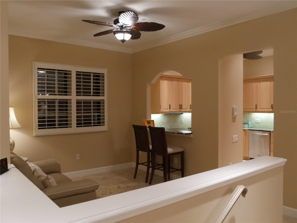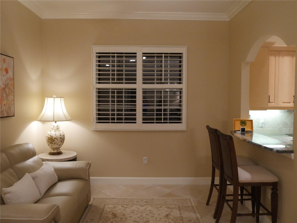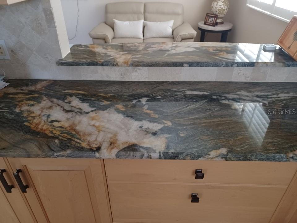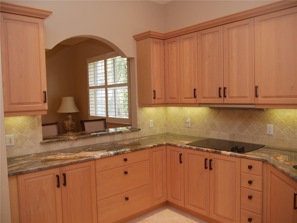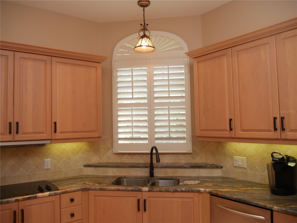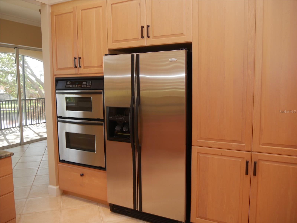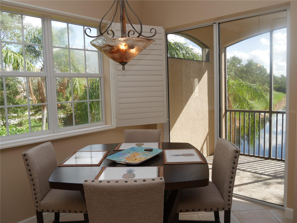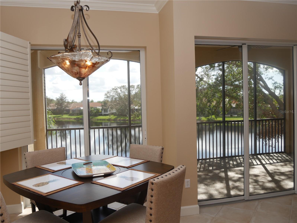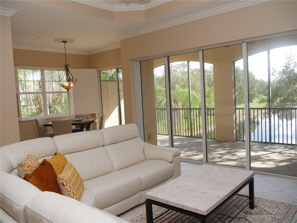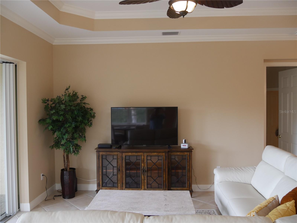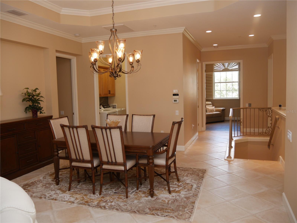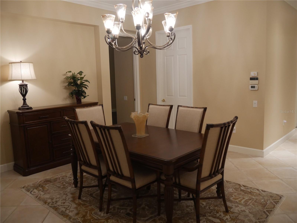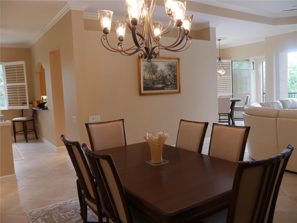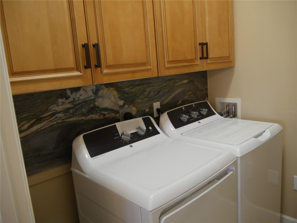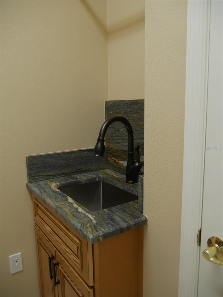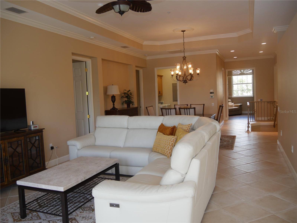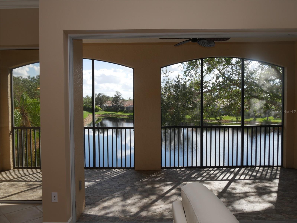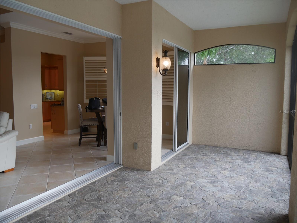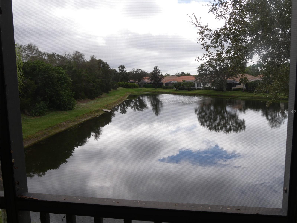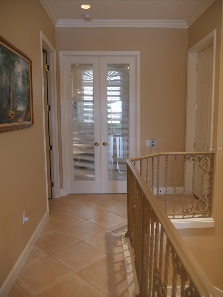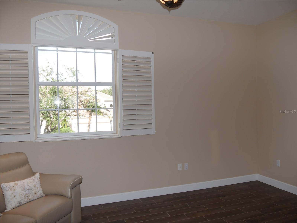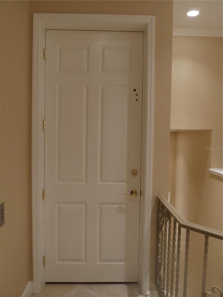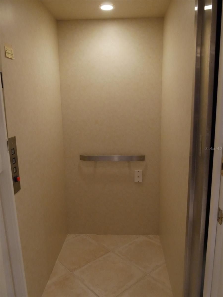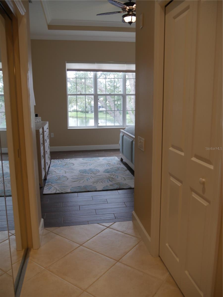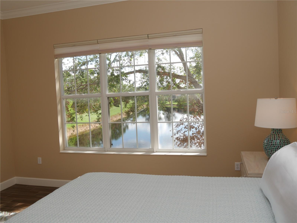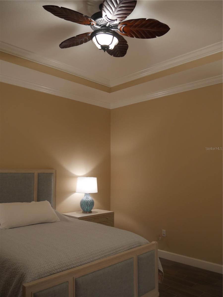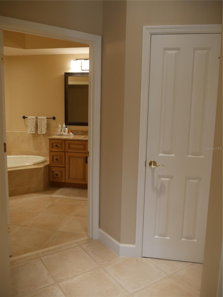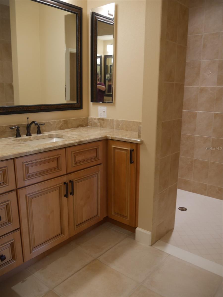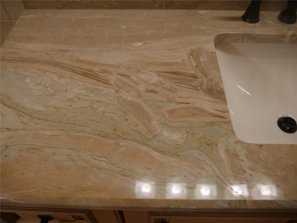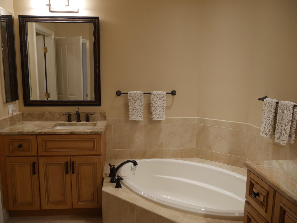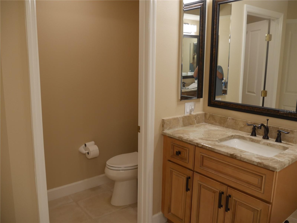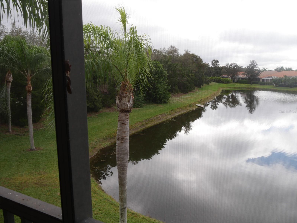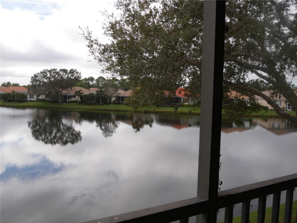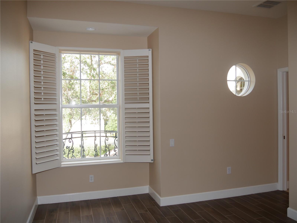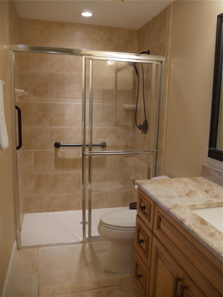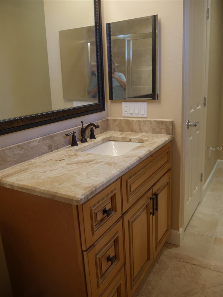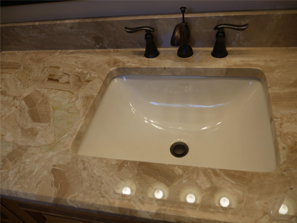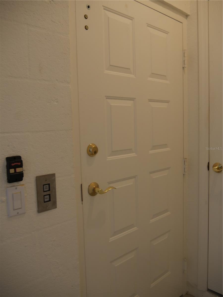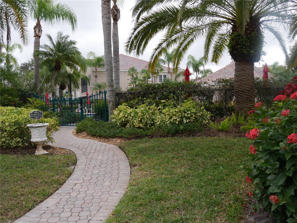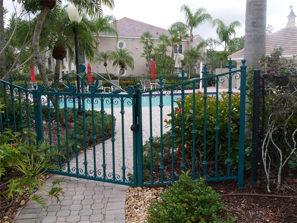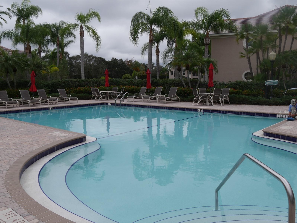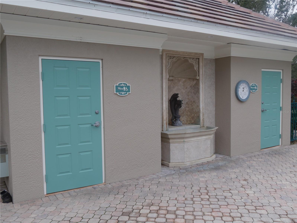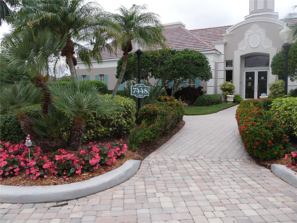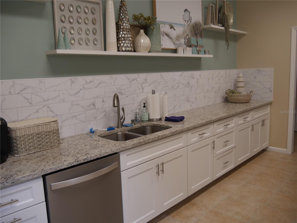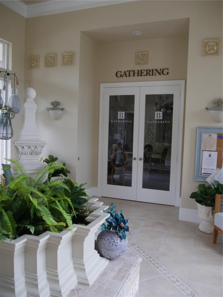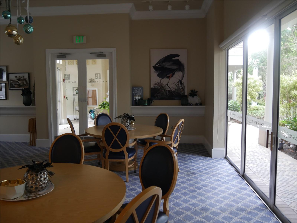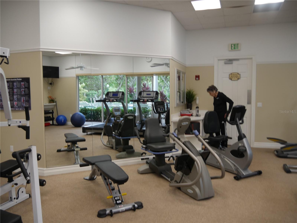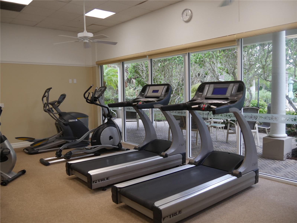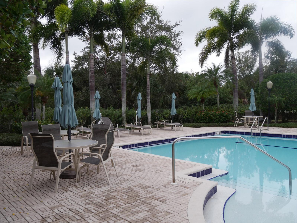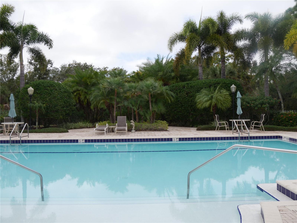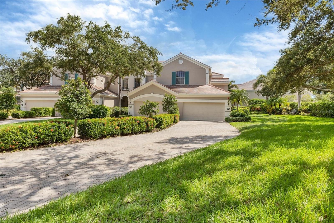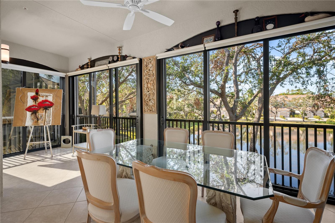5242 Parisienne Place 201, SARASOTA, FL 34238
Property Photos
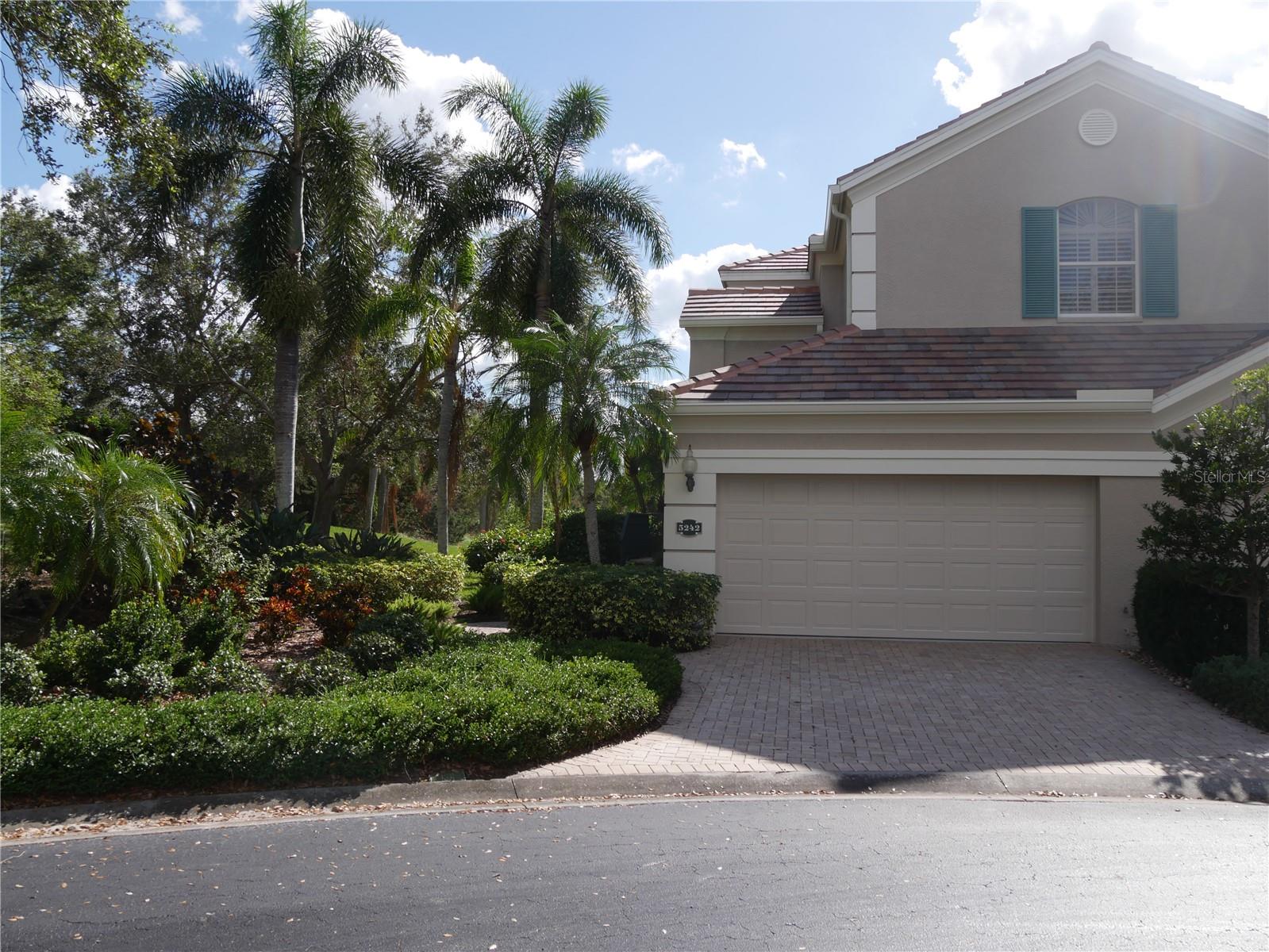
Would you like to sell your home before you purchase this one?
Priced at Only: $656,000
For more Information Call:
Address: 5242 Parisienne Place 201, SARASOTA, FL 34238
Property Location and Similar Properties
- MLS#: A4628739 ( Residential )
- Street Address: 5242 Parisienne Place 201
- Viewed: 8
- Price: $656,000
- Price sqft: $221
- Waterfront: Yes
- Wateraccess: Yes
- Waterfront Type: Pond
- Year Built: 2005
- Bldg sqft: 2975
- Bedrooms: 3
- Total Baths: 3
- Full Baths: 2
- 1/2 Baths: 1
- Garage / Parking Spaces: 2
- Days On Market: 54
- Additional Information
- Geolocation: 27.2422 / -82.4657
- County: SARASOTA
- City: SARASOTA
- Zipcode: 34238
- Subdivision: Botanica
- Building: Botanica
- Elementary School: Ashton Elementary
- Middle School: Sarasota Middle
- High School: Riverview High
- Provided by: BRIGHT REALTY
- Contact: Karen Falconer
- 941-552-6036

- DMCA Notice
-
DescriptionThis STUNNINGLY RENOVATED, LAKEFRONT, second floor, end unit in GATED "BOTANICA ON PALMER RANCH" is ready for a new owner! The rarely available "Wisteria" plan, at 2,288 square feet, is the largest of the floor plans in this beautiful, well maintained community and boasts 2 ENSUITE bedrooms plus a DEN, an additional bonus or flex space, 2 1/2 baths, a 2 car garage, and a PRIVATE ELEVATOR! You will truly appreciate this thoughtfully renovated home with its timeless Ray Routh kitchen and unique HIGH END GRANITE in the kitchen and laundry room, along with the elegant MARBLE counters in the two full baths! Upgrades include all the lighting and ceiling fans throughout, new porcelain wood plank tile in the bedrooms and den, with unique stone tile on the screened lanai. In the ensuite baths and laundry room, the sinks and plumbing fixtures have been upgraded and custom cabinetry and custom mirrors installed. This home offers privacy, gorgeous lake and landscape views, a NEW ROOF (2023), and the building (including doors and railings) was freshly painted in June 2024. No assessments were needed due to the abundant Reserve funds!Take a look and fall in love!
Payment Calculator
- Principal & Interest -
- Property Tax $
- Home Insurance $
- HOA Fees $
- Monthly -
Features
Building and Construction
- Covered Spaces: 0.00
- Exterior Features: Balcony, Lighting, Sliding Doors
- Flooring: Tile
- Living Area: 2288.00
- Roof: Tile
Property Information
- Property Condition: Completed
Land Information
- Lot Features: In County, Landscaped, Near Golf Course, Near Public Transit, Street Dead-End, Paved
School Information
- High School: Riverview High
- Middle School: Sarasota Middle
- School Elementary: Ashton Elementary
Garage and Parking
- Garage Spaces: 2.00
- Parking Features: Covered, Driveway, Garage Door Opener
Eco-Communities
- Pool Features: Child Safety Fence, Gunite, In Ground, Outside Bath Access
- Water Source: Public
Utilities
- Carport Spaces: 0.00
- Cooling: Central Air
- Heating: Central, Electric
- Pets Allowed: Cats OK, Dogs OK, Number Limit, Yes
- Sewer: Public Sewer
- Utilities: Cable Available, Electricity Available, Electricity Connected, Phone Available, Public, Sewer Available, Sewer Connected, Water Available, Water Connected
Amenities
- Association Amenities: Fitness Center, Gated, Pool
Finance and Tax Information
- Home Owners Association Fee Includes: Cable TV, Pool, Escrow Reserves Fund, Insurance, Maintenance Structure, Maintenance Grounds, Management, Private Road
- Home Owners Association Fee: 0.00
- Net Operating Income: 0.00
- Tax Year: 2023
Other Features
- Accessibility Features: Accessible Electrical and Environmental Controls, Accessible Full Bath
- Appliances: Built-In Oven, Cooktop, Dishwasher, Disposal, Dryer, Electric Water Heater, Microwave, Refrigerator, Washer
- Association Name: C & S COMMUNITY MANAGEMENT SVCS. INC.- JENNIFER JO
- Association Phone: 941-377-3419
- Country: US
- Furnished: Negotiable
- Interior Features: Accessibility Features, Ceiling Fans(s), Crown Molding, Elevator, High Ceilings, Living Room/Dining Room Combo, Open Floorplan, Primary Bedroom Main Floor, Solid Wood Cabinets, Stone Counters, Tray Ceiling(s), Walk-In Closet(s), Window Treatments
- Legal Description: UNIT 201, BLDG. 30, PARISIENNE GARDENS
- Levels: One
- Area Major: 34238 - Sarasota/Sarasota Square
- Occupant Type: Owner
- Parcel Number: 0116013047
- Possession: Close of Escrow
- Unit Number: 201
- View: Garden, Trees/Woods, Water
- Zoning Code: RSF-1
Similar Properties
Nearby Subdivisions
Arielle On Palmer Ranch
Ariellepalmer Ranch Sec I
Ariellepalmer Ranch Sec Ph 01
Ballantrae
Bella Villino
Bella Villino 1
Bella Villino Ii
Bella Villino Iii
Bella Villino Iv
Bella Villino V
Bella Villino Vi
Botanica
Bouchard Gardens
Fairway Woods
Lakeshore Village
Lakeside At Isles On Plmer Rch
Palmer Club At Prestancia
Pinestone At Palmer Ranch
Plaza De Flores
Prestancia
Provence Gardens
Stoneybrook Arbor Greens 1
Stoneybrook Clubside 2
Stoneybrook Clubside South 1
Stoneybrook Clubside South 2
Stoneybrook Clubside South 3
Stoneybrook Terrace 1
Stoneybrook Veranda Greens Nor
Sunrise Golf Club Ph I
Sunrise Golf Club Ph Ii
Sunrise Golf Club Ph Iii
Vintage Grand

- Jarrod Cruz, ABR,AHWD,BrkrAssc,GRI,MRP,REALTOR ®
- Tropic Shores Realty
- Unlock Your Dreams
- Mobile: 813.965.2879
- Mobile: 727.514.7970
- unlockyourdreams@jarrodcruz.com

