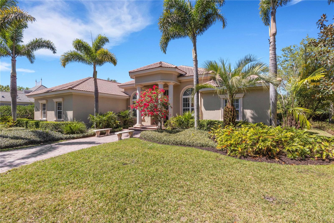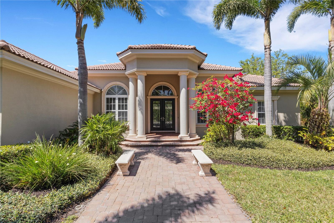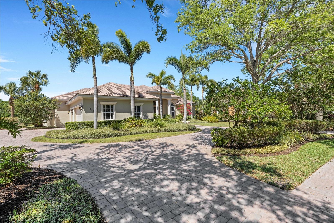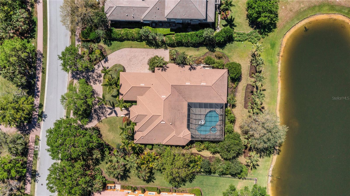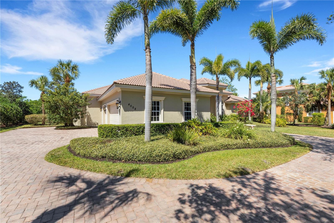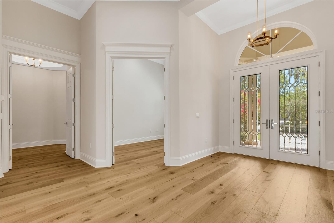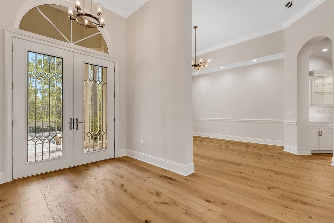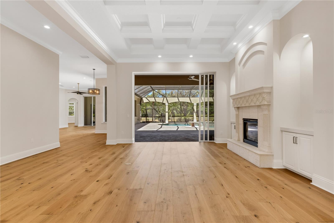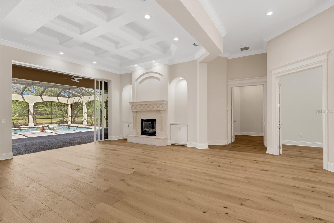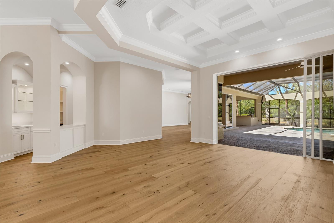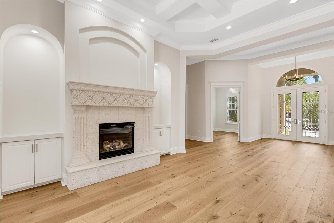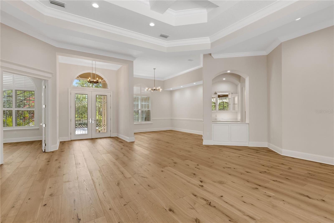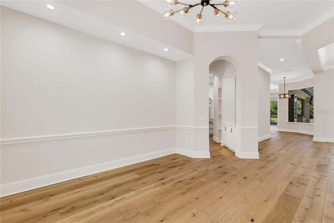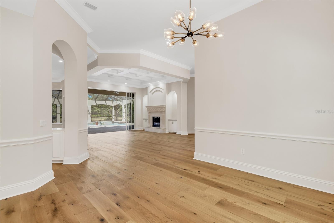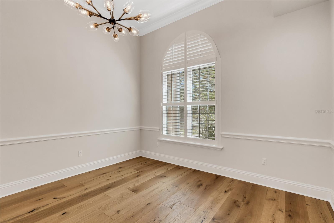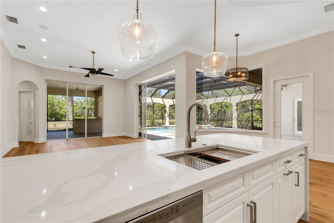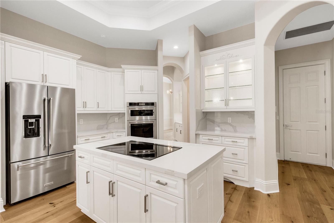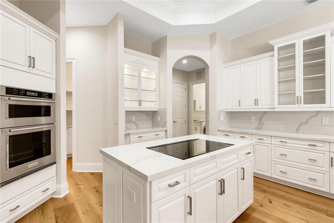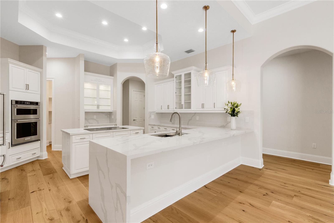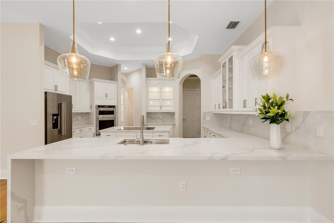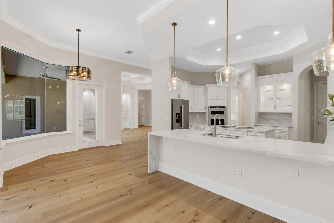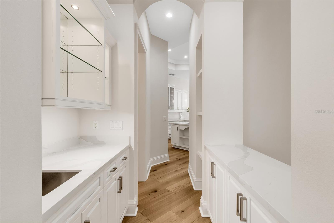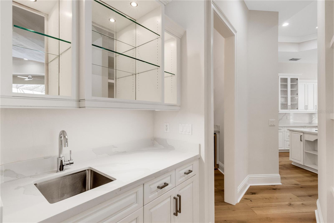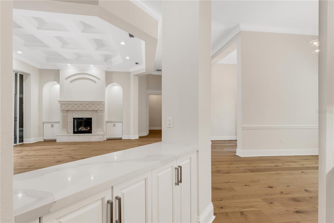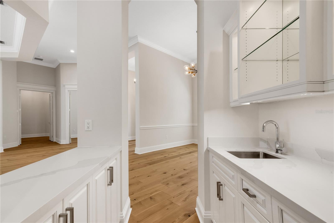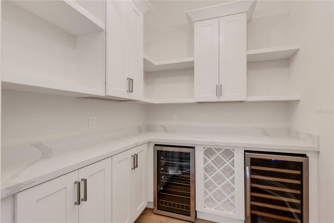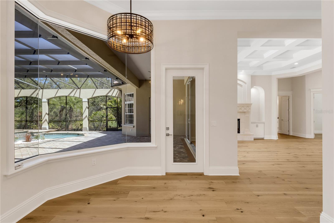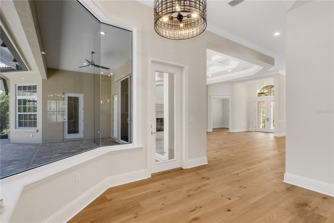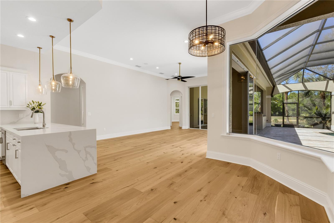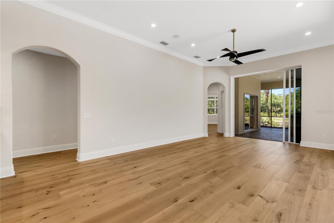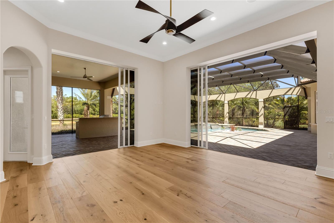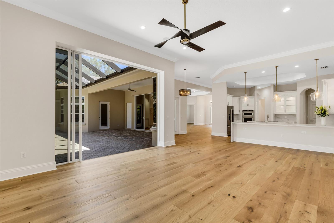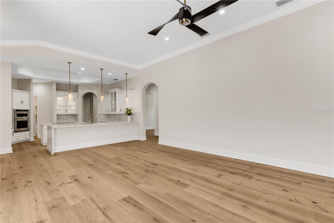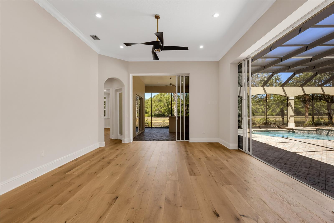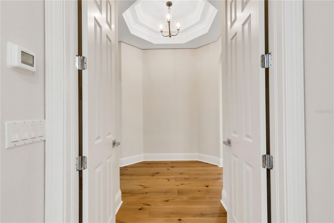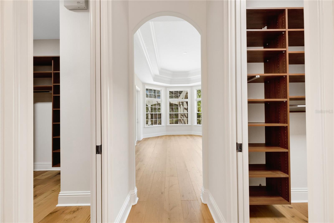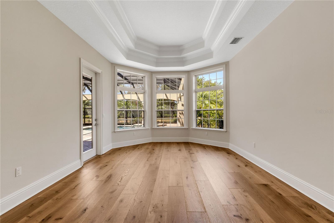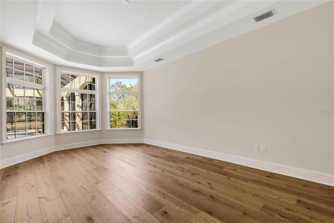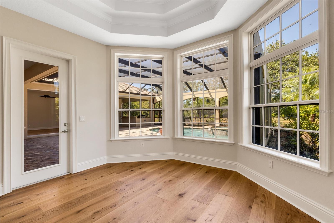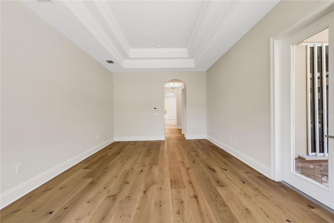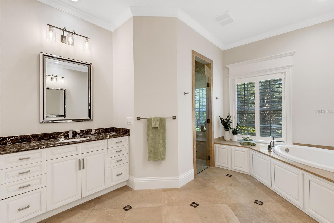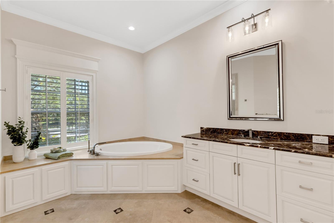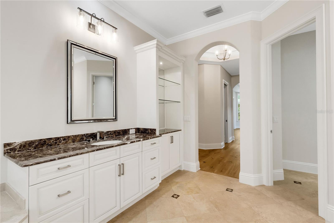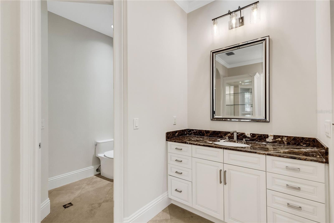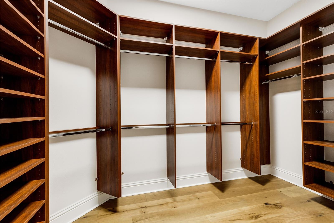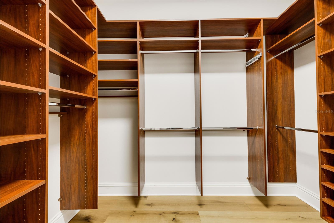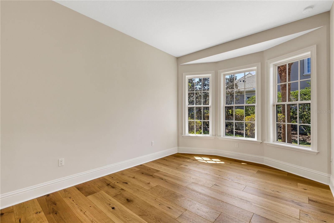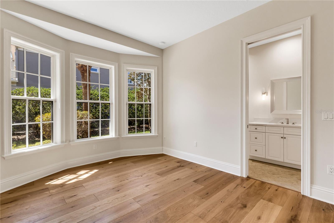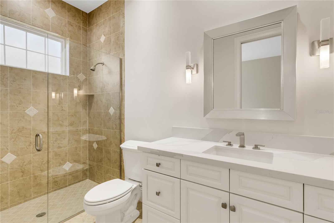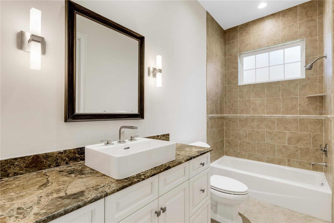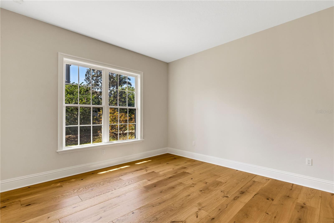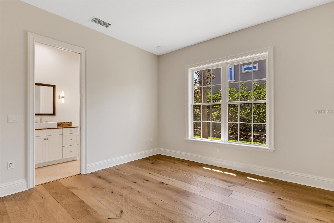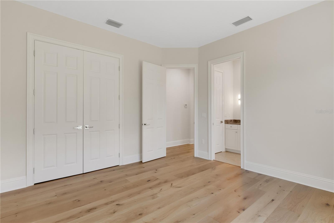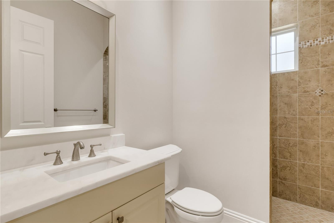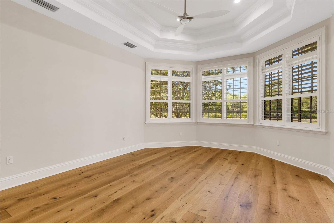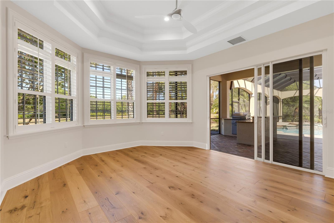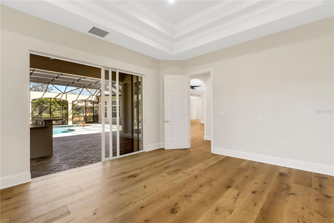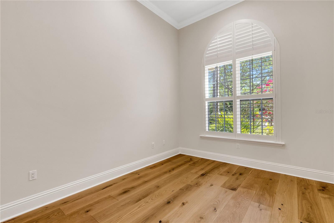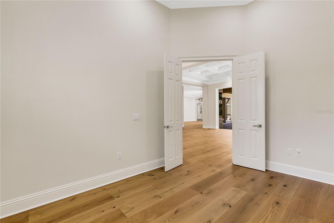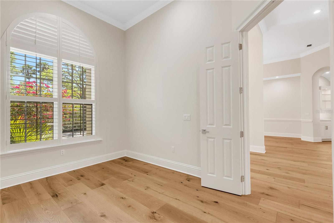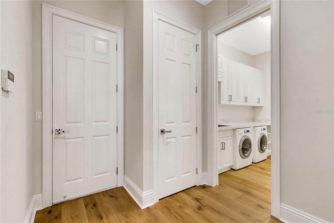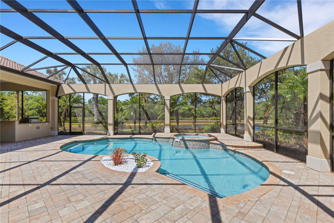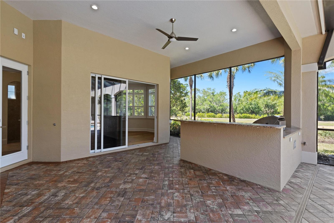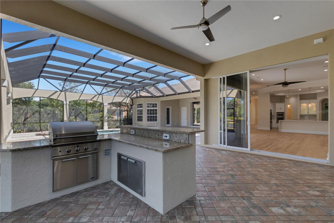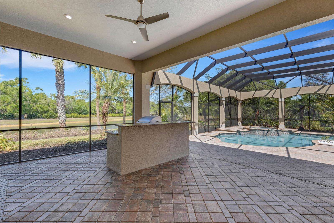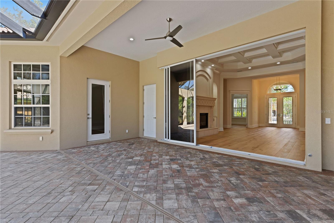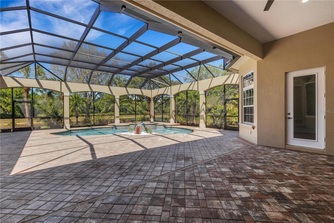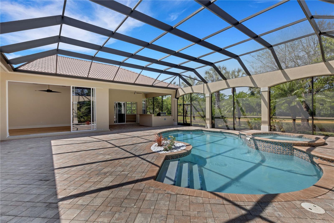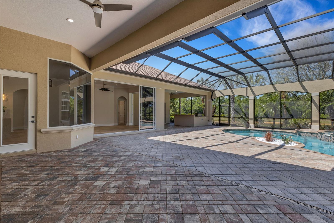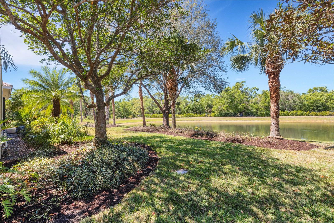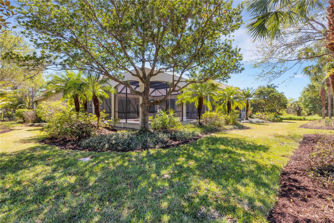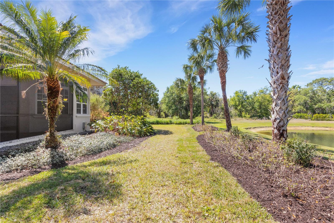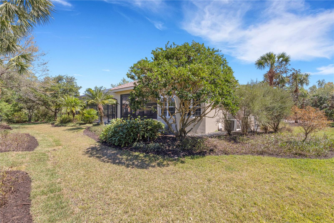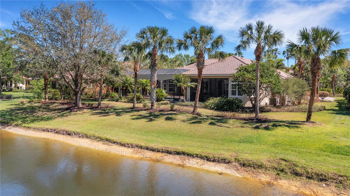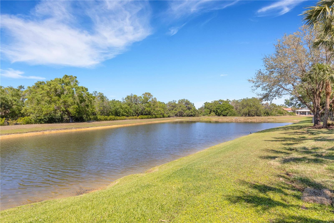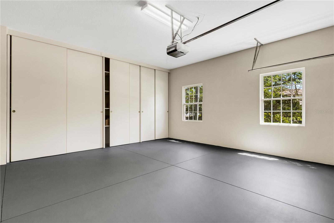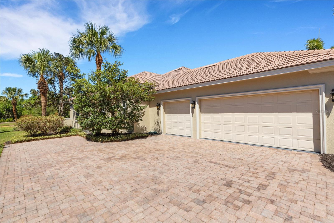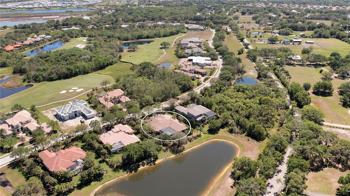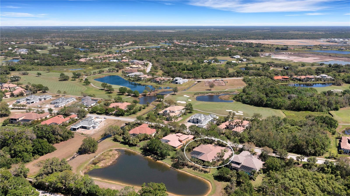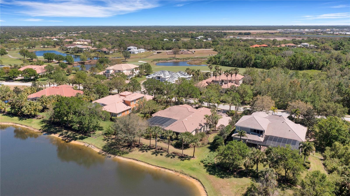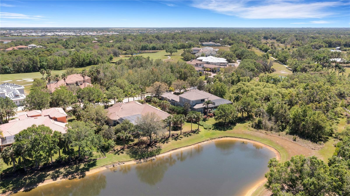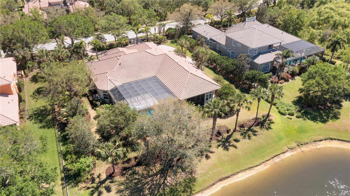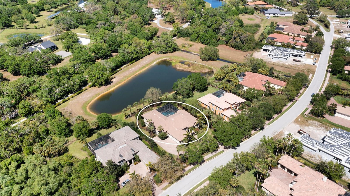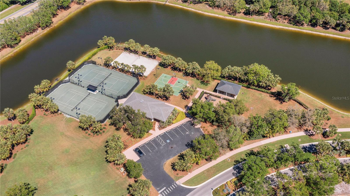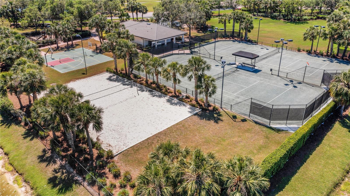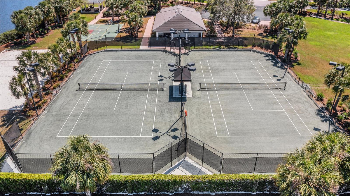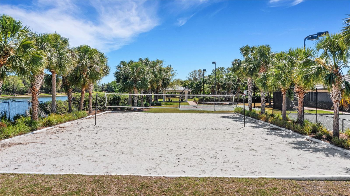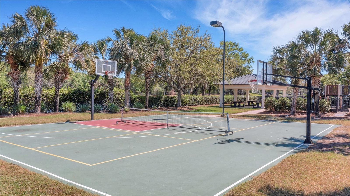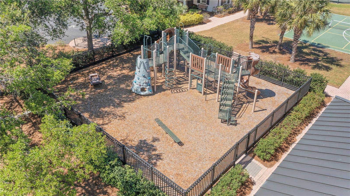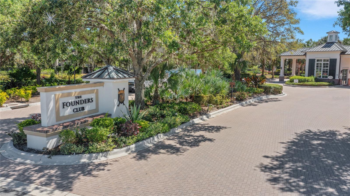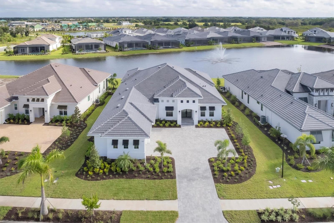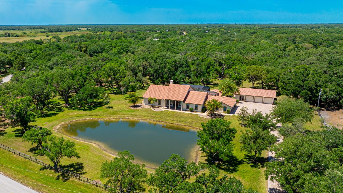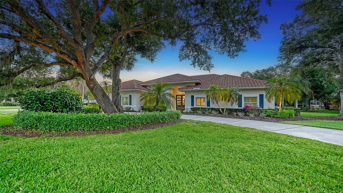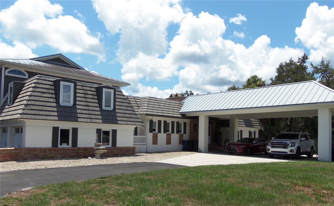4008 Founders Club Drive, SARASOTA, FL 34240
Property Photos
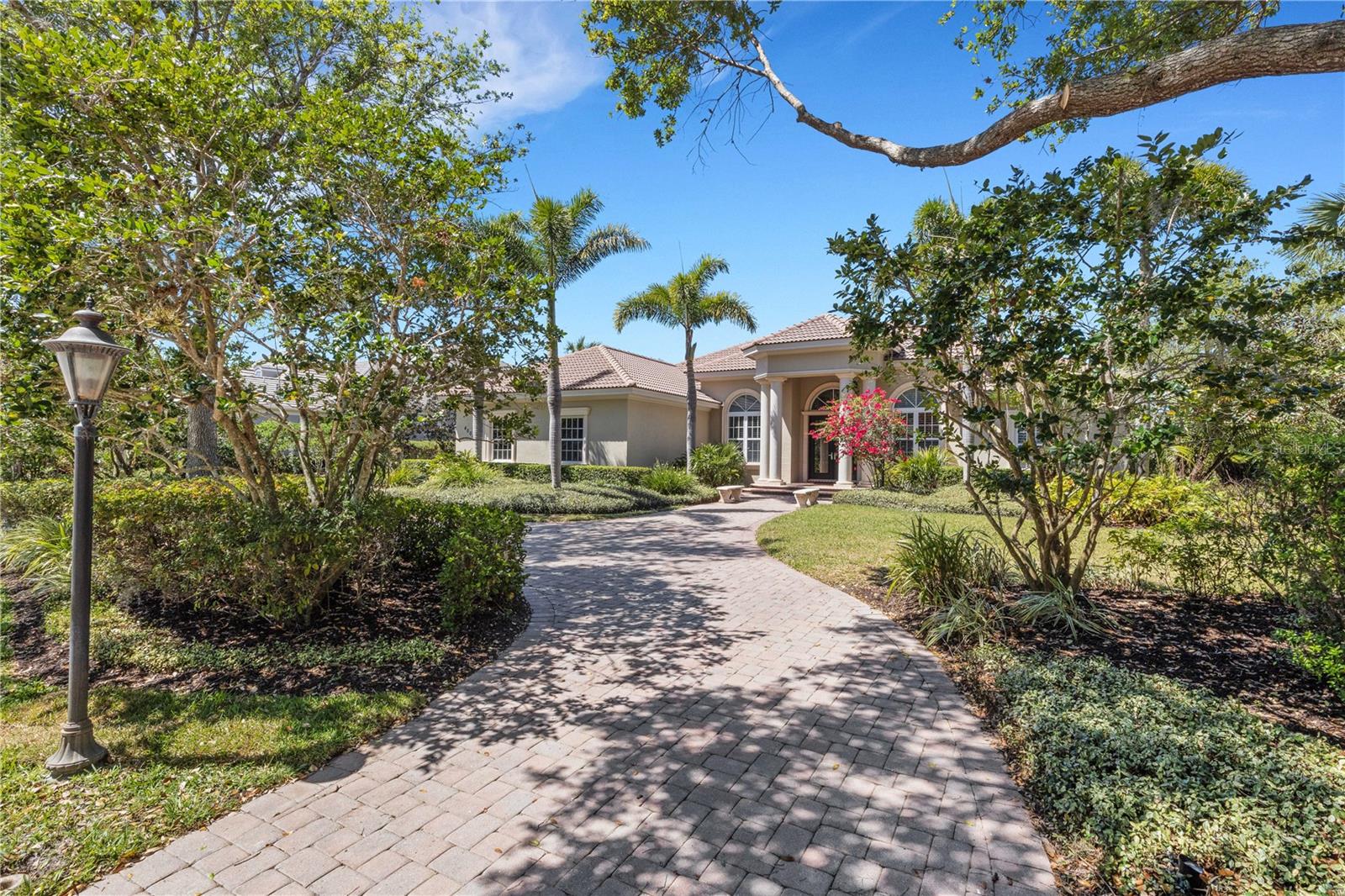
Would you like to sell your home before you purchase this one?
Priced at Only: $2,195,000
For more Information Call:
Address: 4008 Founders Club Drive, SARASOTA, FL 34240
Property Location and Similar Properties
- MLS#: A4627910 ( Residential )
- Street Address: 4008 Founders Club Drive
- Viewed: 17
- Price: $2,195,000
- Price sqft: $412
- Waterfront: No
- Year Built: 2006
- Bldg sqft: 5329
- Bedrooms: 3
- Total Baths: 4
- Full Baths: 4
- Garage / Parking Spaces: 3
- Days On Market: 70
- Additional Information
- Geolocation: 27.3291 / -82.403
- County: SARASOTA
- City: SARASOTA
- Zipcode: 34240
- Subdivision: Founders Club
- Elementary School: Tatum Ridge Elementary
- Middle School: McIntosh Middle
- High School: Sarasota High
- Provided by: BRIGHT REALTY
- Contact: Jennifer Bright
- 941-552-6036

- DMCA Notice
-
DescriptionNo storm damage in this beautifully updated home in the coveted founders club! Featuring 3 bedrooms, 4 baths, den and a flexible bonus room which could function as a 4th bedroom, game room, media room, or additional office space. Major renovation to this home includes: gorgeous wood flooring throughout, new paint inside and out, new light fixtures, new wine room, new baths, and a spectacular new kitchen, creating an updated, contemporary atmosphere with a open, light and bright feel! The kitchen is a chef's dream with calcutta gold quartz countertops and stunning waterfall edge, large island with cooktop, custom cabinetry, new kitchen aide appliances including built in wall oven and microwave, new light fixtures, breakfast nook, butler's pantry with wet bar, and a new wine closet with wine cooler and beverage cooler and extra custom cabinetry for more storage. Owner's suite is nicely appointed with tranquil views of the lake and expansive lanai, as well as two large walk in closets with closet organizers, and an updated bath with dual vanities, soaking tub, separate shower, and water closet. This impressive home is perfect for relaxing or entertaining as it features a family gathering room adjacent to the kitchen, separate formal living room with gas fireplace, formal dining room, open floor plan, split bedroom plan, and pocket sliding glass doors that open to the stunning lanai with heated pool and spa, covered outdoor living area, and outdoor kitchen, all overlooking lush landscaping and lake view. Other high end touches include crown molding, tray and coffered ceilings, a beautifully updated laundry room, and a large side entry 3 car garage with extra storage. Enjoy the florida lifestyle in the gated community of the founders club, with it's exclusive robert trent jones jr 18 hole championship golf course, tennis/pickle ball courts, basketball court, fitness center and an option to join as a social member which would include the active, 24,000 sf clubhouse with restaurant, bar, and dining patio overlooking the gorgeous 18th green. Prime sarasota location with close proximity to downtown sarasota, st armand's circle, lido and siesta key beaches, university town center, i 75, sarasota airport, medical centers, and is also adjacent to the new lakewood ranch waterside main street with restaurants, shopping, and farmer's market. This is truly an excellent opportunity to own a move in ready, completely updated home in a highly desirable area! Schedule an appointment today, this spectacular home will not disappoint!
Payment Calculator
- Principal & Interest -
- Property Tax $
- Home Insurance $
- HOA Fees $
- Monthly -
Features
Building and Construction
- Covered Spaces: 0.00
- Exterior Features: Irrigation System, Lighting, Outdoor Grill, Outdoor Kitchen, Sidewalk, Sliding Doors
- Flooring: Travertine, Wood
- Living Area: 3970.00
- Other Structures: Outdoor Kitchen
- Roof: Tile
Land Information
- Lot Features: In County, Near Golf Course, Sidewalk, Paved, Private
School Information
- High School: Sarasota High
- Middle School: McIntosh Middle
- School Elementary: Tatum Ridge Elementary
Garage and Parking
- Garage Spaces: 3.00
- Parking Features: Circular Driveway, Driveway, Garage Door Opener, Garage Faces Side, Oversized
Eco-Communities
- Pool Features: Heated, In Ground, Salt Water, Screen Enclosure
- Water Source: Public
Utilities
- Carport Spaces: 0.00
- Cooling: Central Air, Zoned
- Heating: Central, Electric, Zoned
- Pets Allowed: Yes
- Sewer: Public Sewer
- Utilities: BB/HS Internet Available, Cable Available, Electricity Connected, Public, Sprinkler Recycled, Street Lights, Underground Utilities
Amenities
- Association Amenities: Fence Restrictions, Gated, Optional Additional Fees, Playground, Security, Tennis Court(s)
Finance and Tax Information
- Home Owners Association Fee Includes: Guard - 24 Hour, Escrow Reserves Fund, Insurance, Maintenance Grounds, Management, Private Road, Recreational Facilities, Security
- Home Owners Association Fee: 3300.00
- Net Operating Income: 0.00
- Tax Year: 2023
Other Features
- Appliances: Bar Fridge, Built-In Oven, Dishwasher, Disposal, Dryer, Gas Water Heater, Microwave, Range, Refrigerator, Washer, Wine Refrigerator
- Association Name: Hope Root
- Association Phone: 941-460-5560
- Country: US
- Interior Features: Built-in Features, Cathedral Ceiling(s), Ceiling Fans(s), Crown Molding, Eat-in Kitchen, High Ceilings, Kitchen/Family Room Combo, Open Floorplan, Primary Bedroom Main Floor, Solid Surface Counters, Solid Wood Cabinets, Split Bedroom, Tray Ceiling(s), Vaulted Ceiling(s), Walk-In Closet(s), Wet Bar, Window Treatments
- Legal Description: LOT F-3, FOUNDERS CLUB
- Levels: One
- Area Major: 34240 - Sarasota
- Occupant Type: Vacant
- Parcel Number: 0220030016
- Style: Mediterranean
- View: Water
- Views: 17
- Zoning Code: RE1
Similar Properties
Nearby Subdivisions
Alcove
Angus Acres Resub
Artistry
Artistry Of Sarasota
Artistry Ph 1a
Artistry Ph 1e
Artistry Ph 2a
Artistry Ph 2c 2d
Artistry Ph 3a
Artistry Sarasota
Barton Farms
Barton Farms Laurel Lakes
Barton Farmslaurel Lakes
Bay Landing
Cowpen Ranch
Deer Run
Deerfield Ph 1
Emerald Landing At Waterside
Founders Club
Fox Creek Acres Ii
Golf Club Estates
Hammocks
Hampton Lakes
Hidden Creek
Hidden Crk Ph 1
Hidden Crk Ph 2
Hidden River
Lakehouse Cove At Waterside
Lakehouse Covewaterside Ph 1
Lakehouse Covewaterside Ph 2
Lakehouse Covewaterside Ph 3
Lakehouse Covewaterside Ph 4
Lakehouse Covewaterside Ph 5
Lakehouse Covewaterside Phs 5
Laurel Lakes
Laurel Meadows
Laurel Oak Estates
Laurel Oak Estates Sec 02
Laurel Oak Estates Sec 07
Laurel Oak Estates Sec 09
Meadow Walk
Metes Bounds
Monterey At Lakewood Ranch
Not Applicable
Oak Ford Golf Club
Oak Ford Ph 1
Palmer Farms 3rd
Palmer Glen Ph 1
Palmer Lake A Rep
Palmer Reserve
Sarasota Golf Club Colony 2
Sarasota Golf Club Colony 5
Shoreview
Shoreview At Lakewood Ranch Wa
Shoreview At Waterside Lakewoo
Shoreviewlakewood Ranch Water
Shoreviewlakewood Ranch Waters
Sylvan Lea
Tatum Ridge
The Ranches At Bern Creek
Vilano Ph 1
Villages At Pinetree Marsh Pin
Waterside Village
Wb Garage Condo
Wild Blue At Waterside
Wild Blue At Waterside Phase 1
Wild Bluewaterside Ph 1
Windward
Windward At Lakewood Ranch
Windward At Lakewood Ranch Pha
Windwardlakewood Ranch Ph 1
Worthington Ph 1
Worthingtonph 1

- Jarrod Cruz, ABR,AHWD,BrkrAssc,GRI,MRP,REALTOR ®
- Tropic Shores Realty
- Unlock Your Dreams
- Mobile: 813.965.2879
- Mobile: 727.514.7970
- unlockyourdreams@jarrodcruz.com

