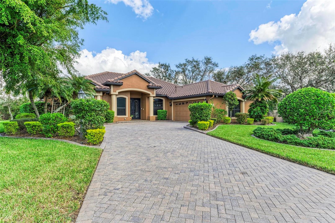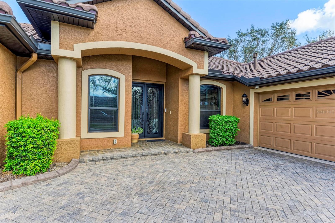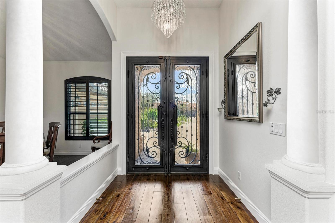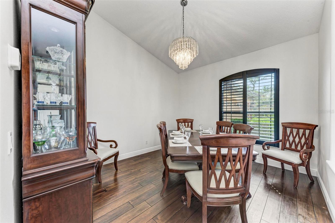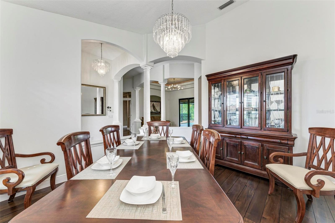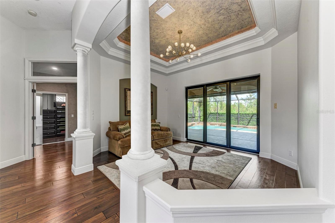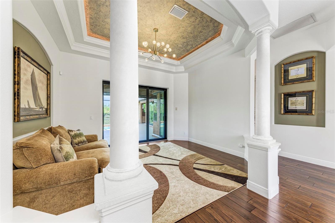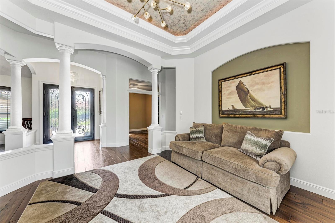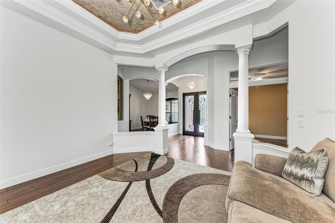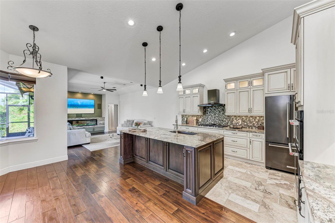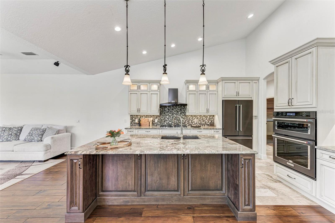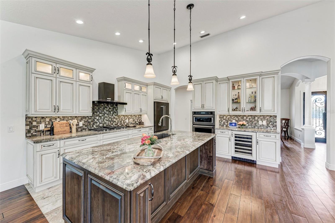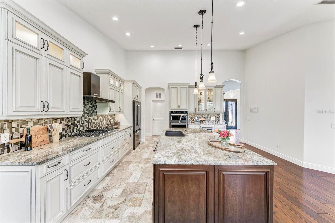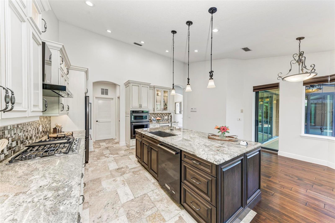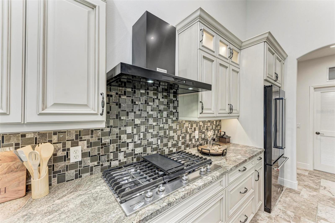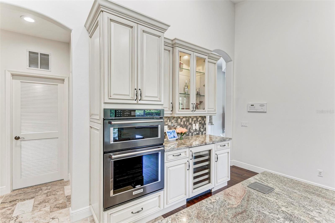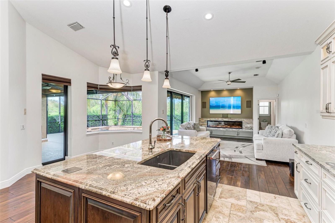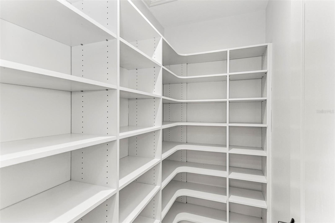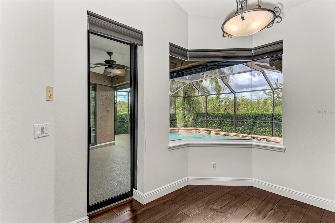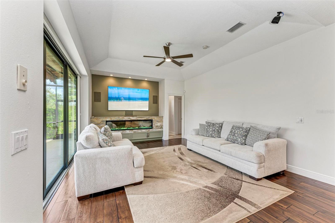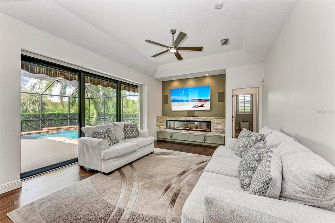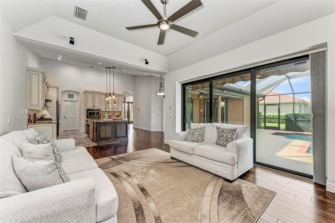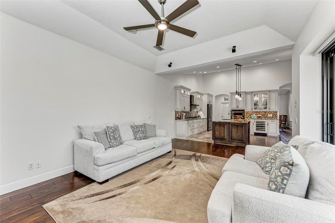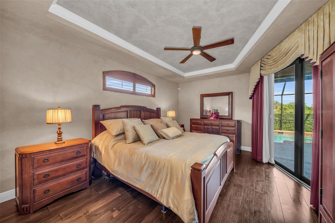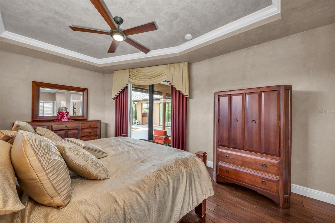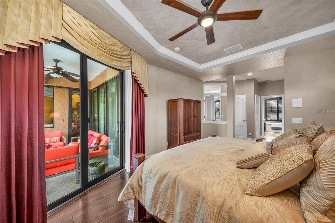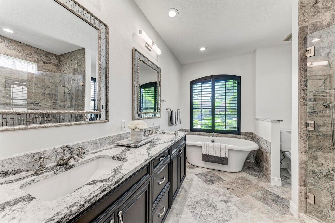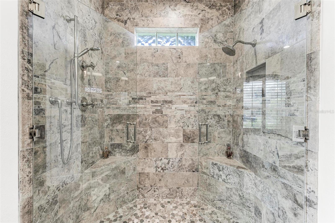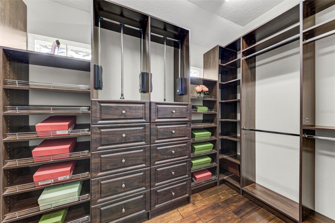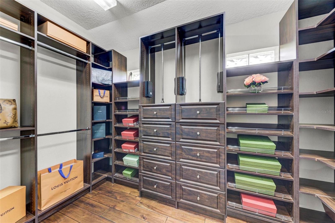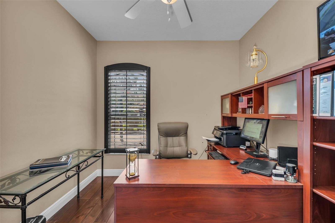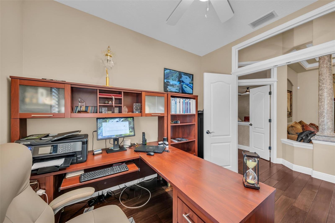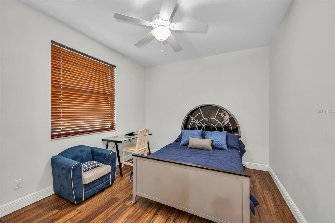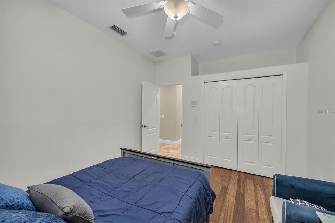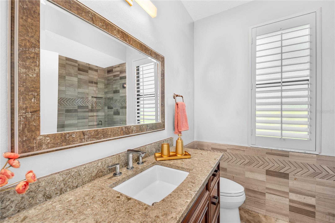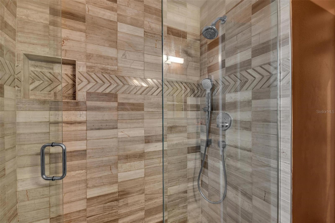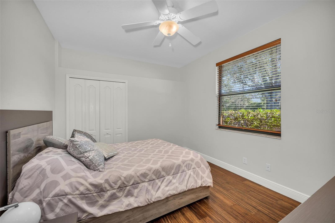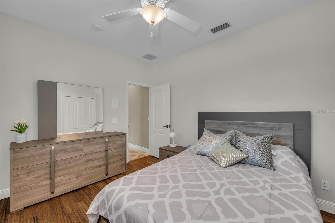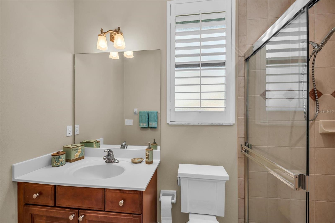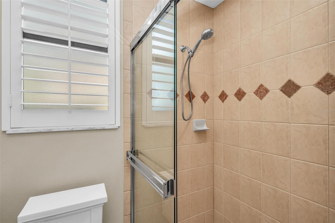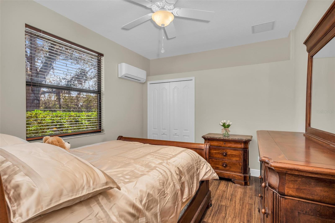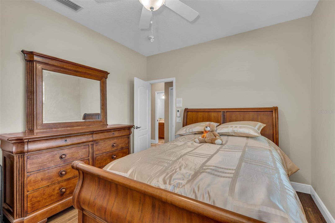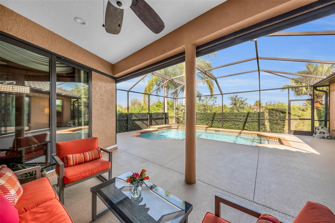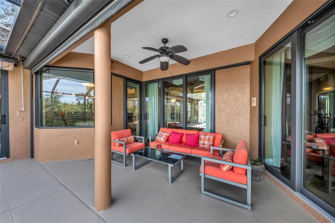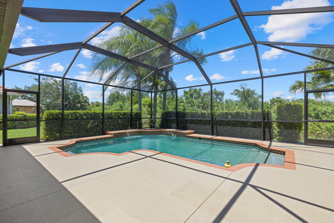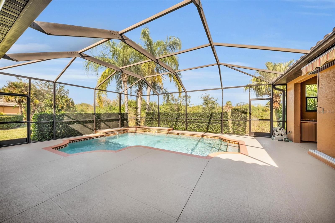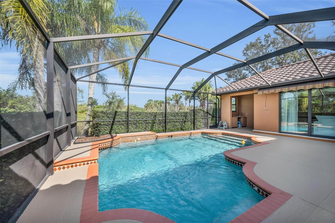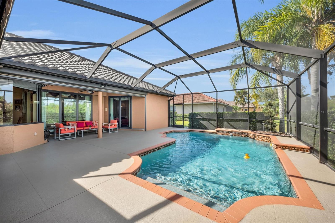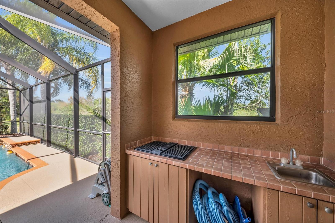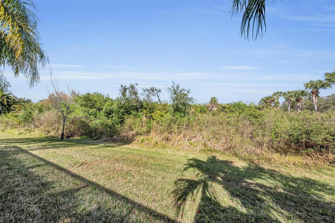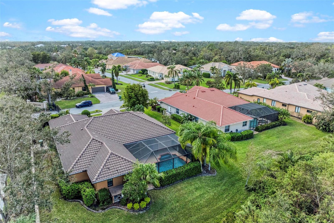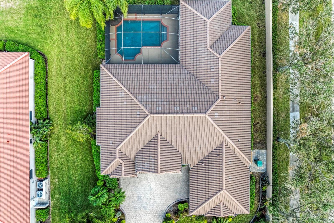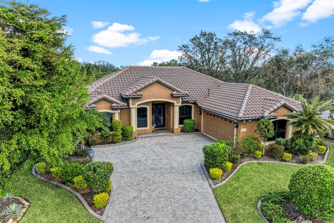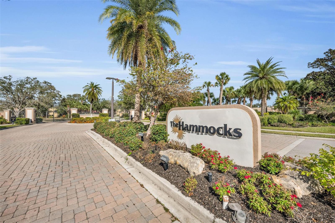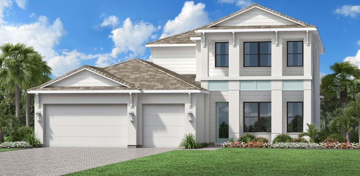3801 Eagle Hammock Drive, SARASOTA, FL 34240
Property Photos
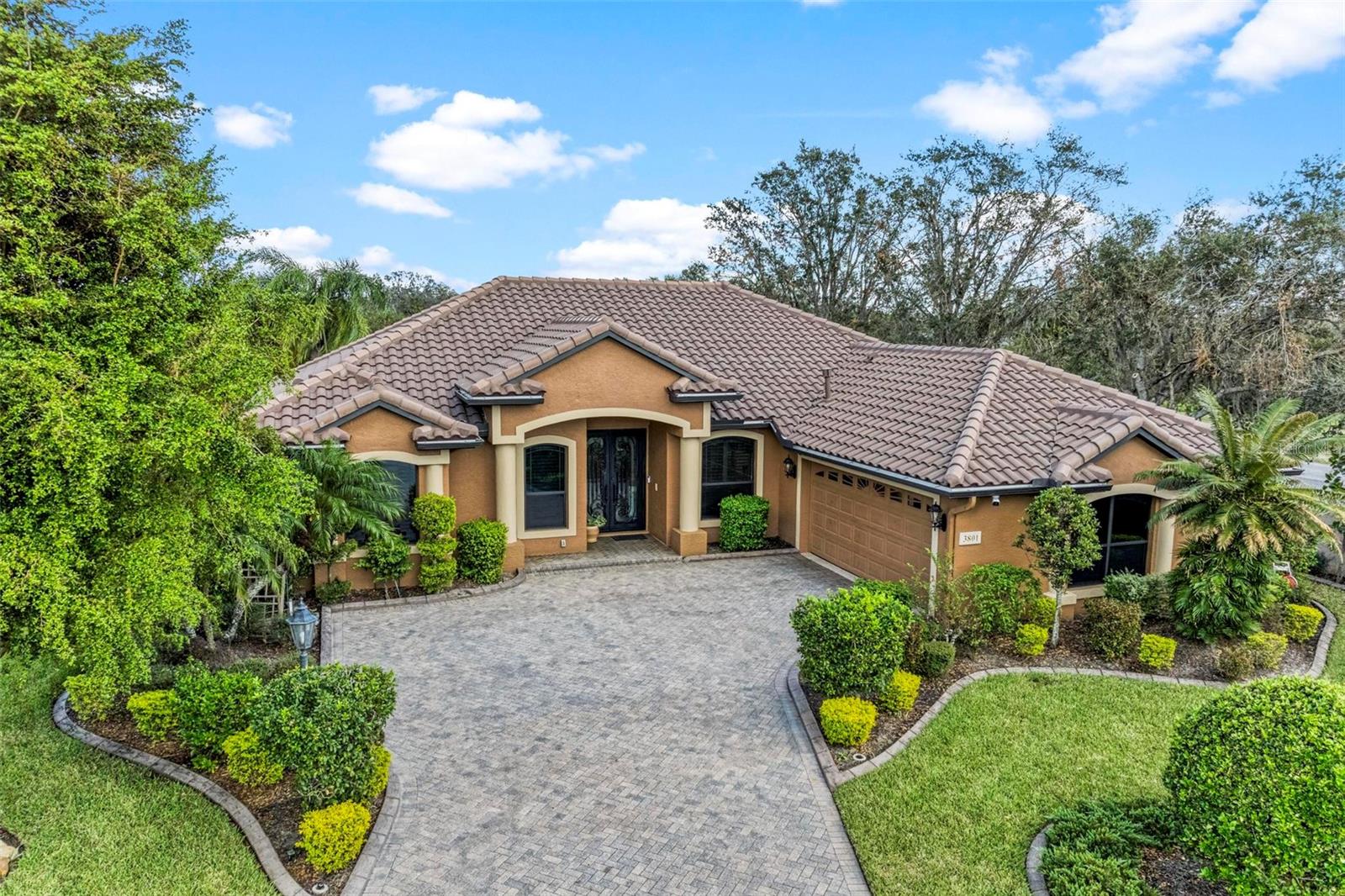
Would you like to sell your home before you purchase this one?
Priced at Only: $950,000
For more Information Call:
Address: 3801 Eagle Hammock Drive, SARASOTA, FL 34240
Property Location and Similar Properties
- MLS#: A4627642 ( Residential )
- Street Address: 3801 Eagle Hammock Drive
- Viewed: 21
- Price: $950,000
- Price sqft: $275
- Waterfront: No
- Year Built: 2002
- Bldg sqft: 3450
- Bedrooms: 4
- Total Baths: 3
- Full Baths: 3
- Garage / Parking Spaces: 2
- Days On Market: 57
- Additional Information
- Geolocation: 27.301 / -82.3992
- County: SARASOTA
- City: SARASOTA
- Zipcode: 34240
- Subdivision: Hammocks
- Elementary School: Tatum Ridge Elementary
- Middle School: McIntosh Middle
- High School: Sarasota High
- Provided by: KELLER WILLIAMS ON THE WATER S
- Contact: Rania Dargham
- 941-803-7522

- DMCA Notice
-
DescriptionWelcome to this Masterpiece located in the Gated community of THE HAMMOCKS conveniently located next to a private community gate with low HOA fees and NO CDD fees! This luxuriously renovated 4 bedroom 3 full baths PLUS office/den with a private pool home, is a testament to the art of fine luxury living. Step through the Custom crafted wrought iron exquisite handcrafted door with flemish hurricane impact glass. As you walk in, the 10 14 ft ceilings greet you with views out to the lanai/pool space and open floor plan. The formal dining room and the formal living room are situated on either side of the entrance hall. Double tray ceilings with embedded lights and a modern chandelier adorn the space of the formal living room adding warmth and beauty. The formal living room opens to the pool through 3 panel glass sliding doors with designer soothing colors throughout. The Culinary dream kitchen opens into the main living area featuring a Grand Kitchen Island with Granite top perfect for entertaining. The custom elegant kitchen cabinets have soft pull drawers, designer hardware, cabinet lighting and decorative backsplash with a travertine floor. Appliances are Kitchenaid, Electric convection wall oven with built in Microwave, Dishwasher, Built in Gas Cook top with a Range hood. The adjoining breakfast nook brings in natural light through the seamless bay window looking out to the pool and the preserve area.The main living area features a full package entertainment center with a 78 inch curve TV and surround system. The contemporary electric fireplace with LED lit flame colors offers a vibrant or calm inviting focal point, perfect for family gatherings. The home has a 3 way split bedroom and French doors that lead you into the spacious master suite, an oasis of space and comfort featuring tray ceiling with LED lights. The Hurricane impact, Sound Proof sliding glass doors open to the screened lanai and pool. High end custom draperies ,Vertical Honey comb blinds, add to your privacy and comfy feel. The walk in closet is custom built and so is the Pantry catering to your storage needs with style and grace.The ensuite master bathroom is an absolute gem, with travertine flooring, double sinks with quartz counter tops, walk in rain shower adorned in floor to ceiling tile, custom shower doors and top of the line Kohler's fixtures in addition to a modern free standing jet tub featuring dry air circulating system. The 3 additional bedrooms boast bamboo flooring, closets and full bathroom with walk in shower, quartz top sink and top of the line fixtures and travertine flooring.The office/Den can accommodate your professional needs offering flexible living options. The screened in pool is heated and resurfaced. This home is packed with features. This home's quality is evident in it's construction and attention to detail with whisper mat under all flooring for comfort, moisture barrier & sound absorption. The 2 car garage is Air conditioned and insulated with durable epoxy flooring, long spacious driveway and luscious landscaping. NEW ROOF done in 2024, Water heater in 2022,A/C in 2021, Hurricane Proof Sound proof Sliding doors and windows throughout. The Hammocks is at walking distance to the Park, close to 5 nearby Golf courses, UTC mall, 9 miles away to Downtown Sarasota, Siesta Key beach, Waterside Lakewood Ranch and all the fine dining. Schedule your showing today and enjoy the FLORIDA living of working, playing & relaxing!
Payment Calculator
- Principal & Interest -
- Property Tax $
- Home Insurance $
- HOA Fees $
- Monthly -
Features
Building and Construction
- Builder Name: COACHMAN HOMES
- Covered Spaces: 0.00
- Exterior Features: Awning(s), Irrigation System, Private Mailbox, Rain Gutters, Shade Shutter(s), Sidewalk, Sliding Doors
- Flooring: Bamboo, Hardwood, Travertine
- Living Area: 2700.00
- Other Structures: Outdoor Kitchen
- Roof: Tile
Property Information
- Property Condition: Completed
Land Information
- Lot Features: Corner Lot, Landscaped, Sidewalk, Paved
School Information
- High School: Sarasota High
- Middle School: McIntosh Middle
- School Elementary: Tatum Ridge Elementary
Garage and Parking
- Garage Spaces: 2.00
- Parking Features: Driveway, Garage Door Opener, Garage Faces Side
Eco-Communities
- Pool Features: Gunite, Heated, In Ground, Lighting, Screen Enclosure, Tile
- Water Source: Public
Utilities
- Carport Spaces: 0.00
- Cooling: Central Air, Mini-Split Unit(s)
- Heating: Central
- Pets Allowed: Yes
- Sewer: Public Sewer
- Utilities: Electricity Available, Electricity Connected, Natural Gas Available, Natural Gas Connected, Public, Water Available, Water Connected
Finance and Tax Information
- Home Owners Association Fee: 1600.00
- Net Operating Income: 0.00
- Tax Year: 2023
Other Features
- Appliances: Built-In Oven, Convection Oven, Cooktop, Dishwasher, Disposal, Dryer, Exhaust Fan, Gas Water Heater, Microwave, Range, Range Hood, Refrigerator, Washer, Wine Refrigerator
- Association Name: Sentry Management/Kimmy Gautier
- Association Phone: 941-361-1222
- Country: US
- Interior Features: Ceiling Fans(s), Eat-in Kitchen, High Ceilings, Kitchen/Family Room Combo, Open Floorplan, Primary Bedroom Main Floor, Solid Surface Counters, Solid Wood Cabinets, Tray Ceiling(s), Walk-In Closet(s), Window Treatments
- Legal Description: LOT 2508 HAMMOCKS UNIT 1
- Levels: One
- Area Major: 34240 - Sarasota
- Occupant Type: Owner
- Parcel Number: 0246120003
- View: Pool, Trees/Woods
- Views: 21
- Zoning Code: RSF1
Similar Properties
Nearby Subdivisions
Alcove
Angus Acres Resub
Artistry
Artistry Of Sarasota
Artistry Ph 1a
Artistry Ph 1e
Artistry Ph 2c 2d
Artistry Ph 3a
Artistry Sarasota
Barton Farms
Barton Farms Laurel Lakes
Barton Farmslaurel Lakes
Bay Landing
Car Collective
Cowpen Ranch
Deer Run
Deerfield Ph 1
Emerald Landing At Waterside
Founders Club
Golf Club Estates
Hammocks
Hampton Lakes
Hampton Lakes Indian Lakes
Hidden Creek
Hidden Crk Ph 1
Hidden Crk Ph 2
Hidden River
Lakehouse Cove At Waterside
Lakehouse Covewaterside Ph 1
Lakehouse Covewaterside Ph 2
Lakehouse Covewaterside Ph 3
Lakehouse Covewaterside Ph 4
Lakehouse Covewaterside Phs 5
Laurel Lakes
Laurel Meadows
Laurel Oak Estates
Laurel Oak Estates Sec 01
Laurel Oak Estates Sec 02
Laurel Oak Estates Sec 07
Laurel Oak Estates Sec 09
Meadow Walk
Metes Bounds
Monterey At Lakewood Ranch
Not Applicable
Oak Ford Golf Club
Oak Ford Ph 1
Palmer Farms 3rd
Palmer Glen Ph 1
Palmer Lake A Rep
Palmer Reserve
Sarasota Golf Club Colony 2
Sarasota Golf Club Colony 5
Shoreview
Shoreview At Lakewood Ranch
Shoreview At Lakewood Ranch Wa
Shoreview At Waterside Lakewoo
Shoreviewlakewood Ranch Water
Shoreviewlakewood Ranch Waters
Sylvan Lea
Tatum Ridge
The Ranches At Bern Creek
Waterside Village
Wild Blue At Waterside
Wild Blue At Waterside Phase 1
Wild Bluewaterside Ph 1
Windward
Windward At Lakewood Ranch
Windward At Lakewood Ranch Pha
Windwardlakewood Ranch Ph 1
Worthington Ph 1
Worthingtonph 1

- Jarrod Cruz, ABR,AHWD,BrkrAssc,GRI,MRP,REALTOR ®
- Tropic Shores Realty
- Unlock Your Dreams
- Mobile: 813.965.2879
- Mobile: 727.514.7970
- unlockyourdreams@jarrodcruz.com

