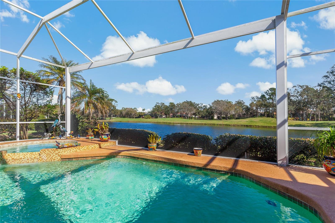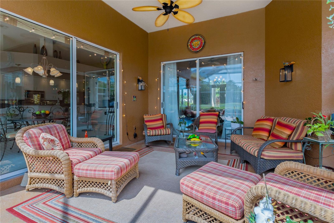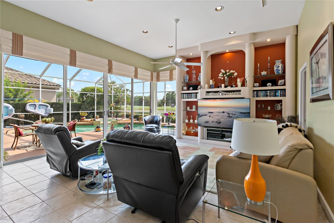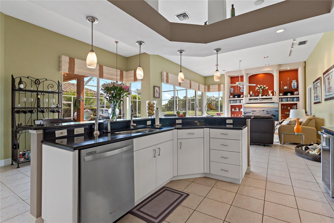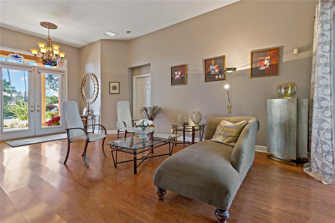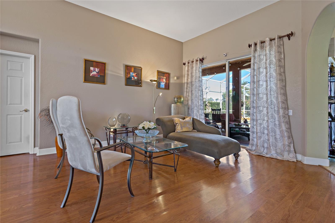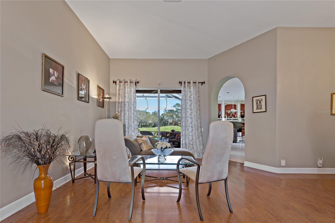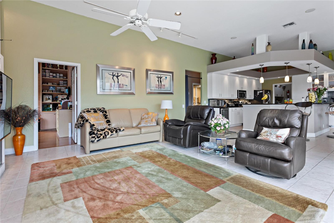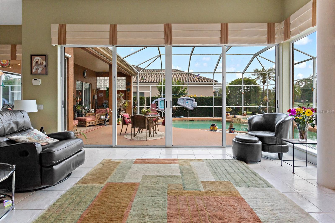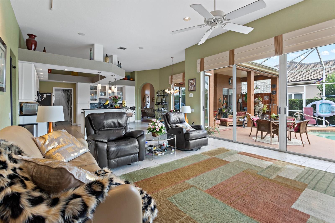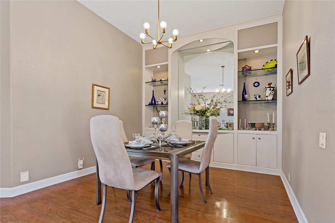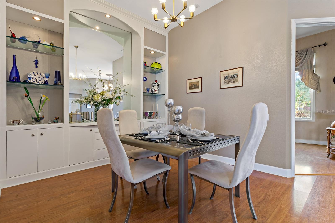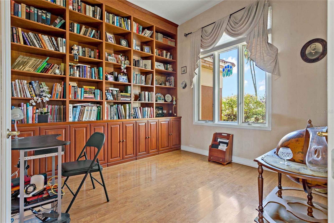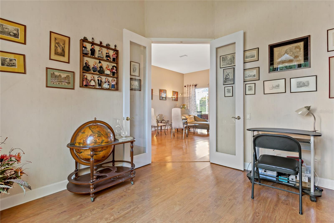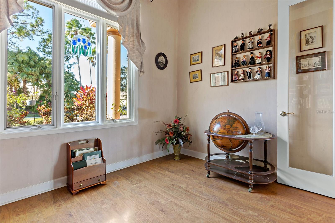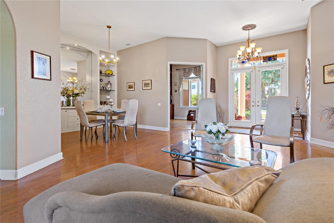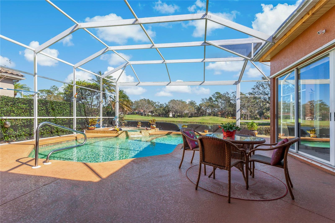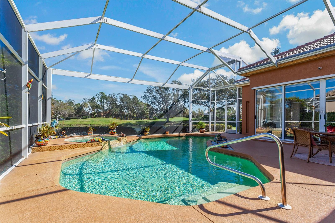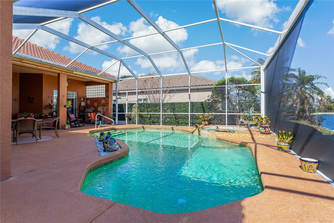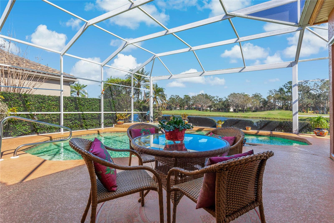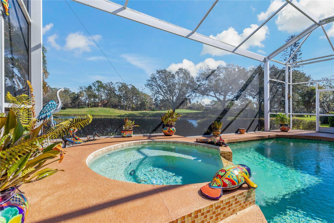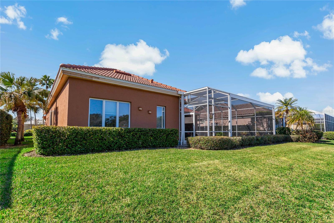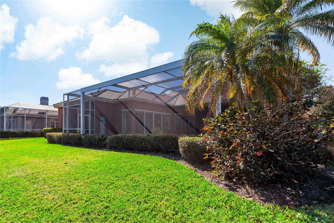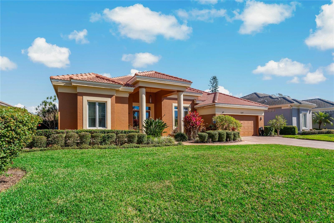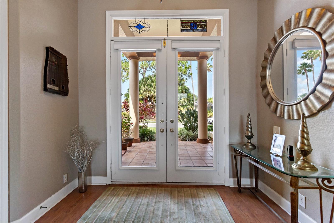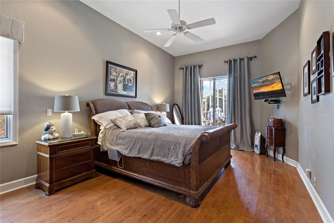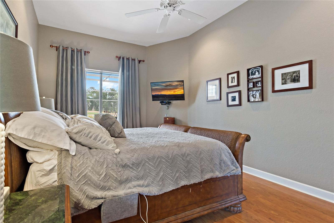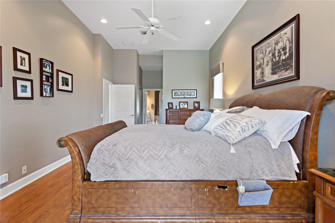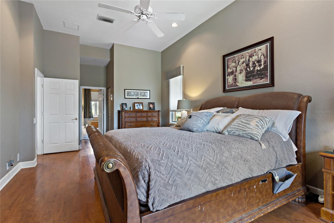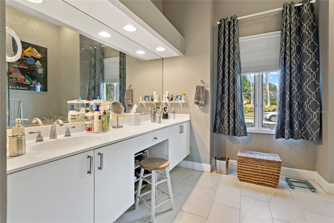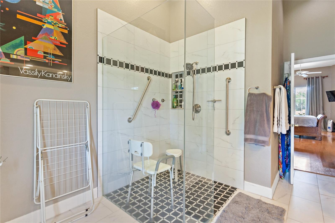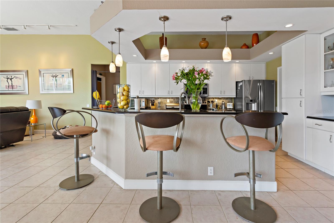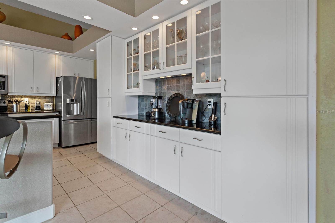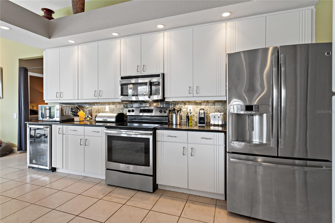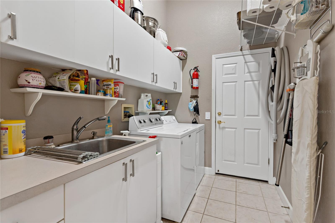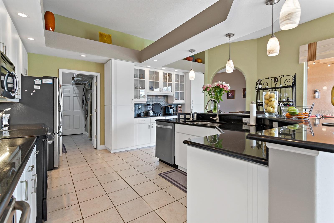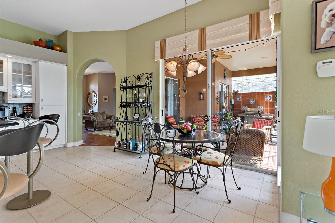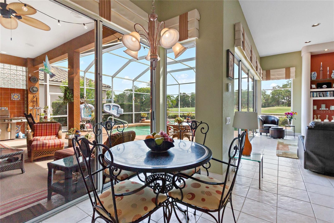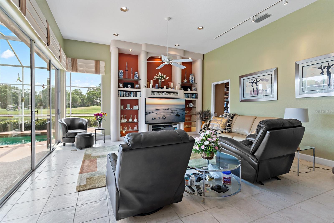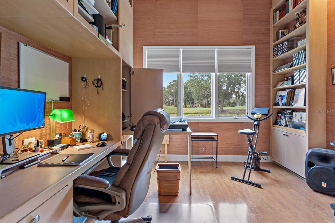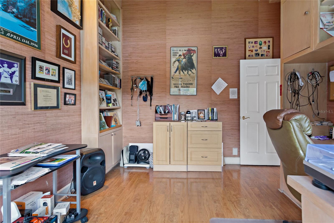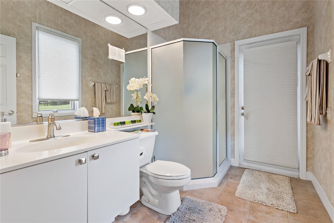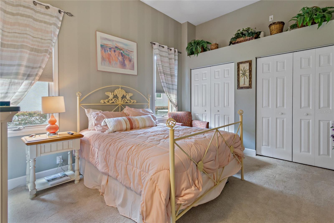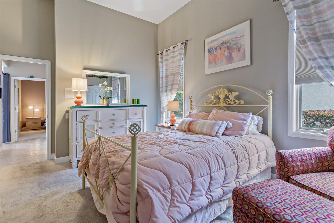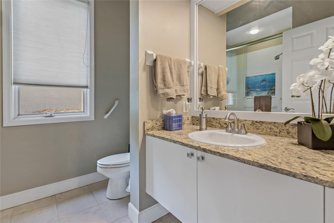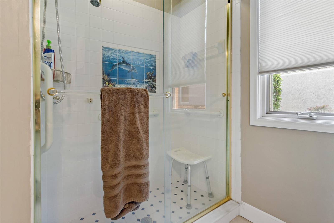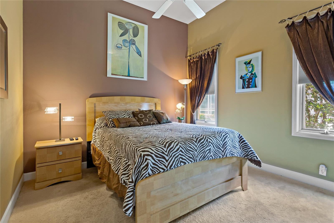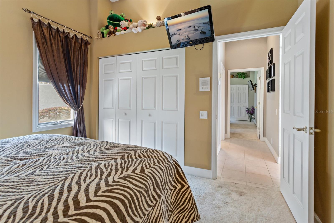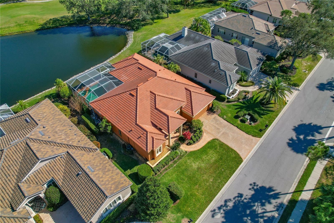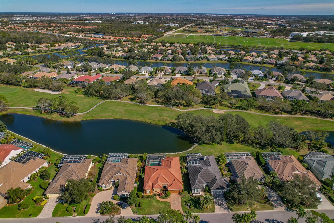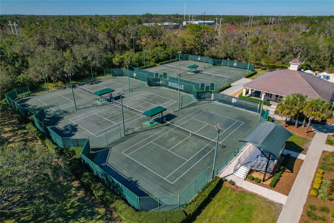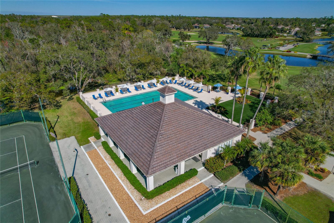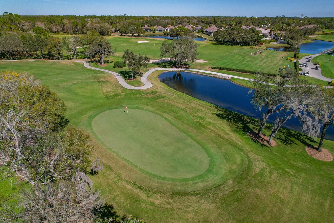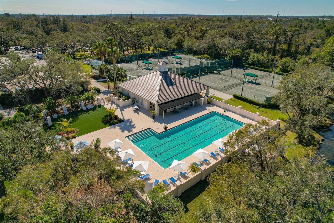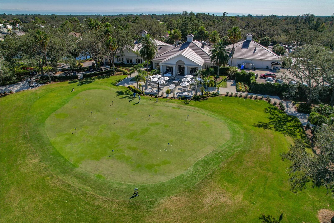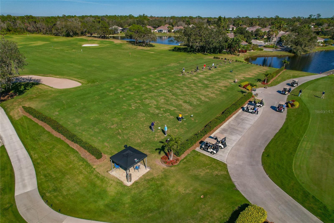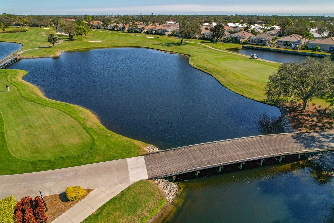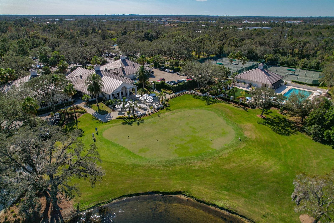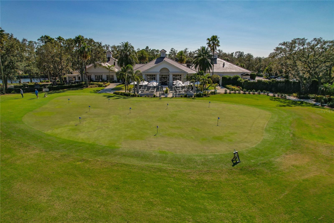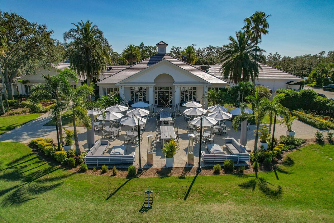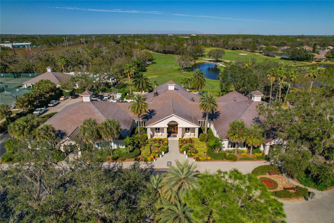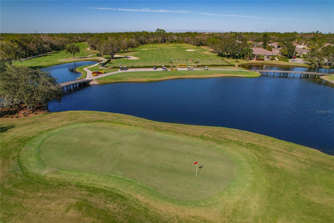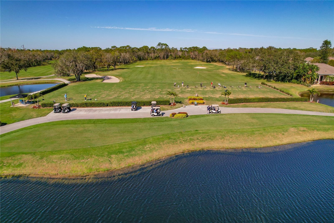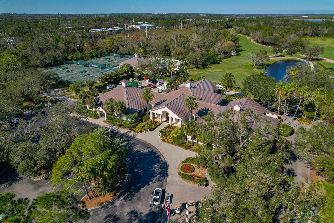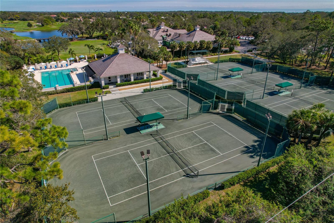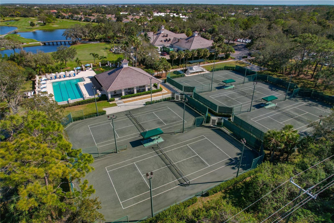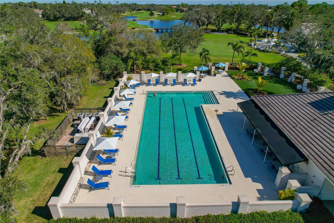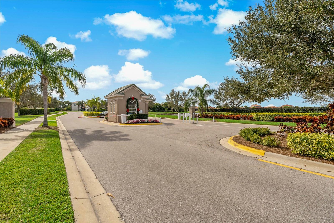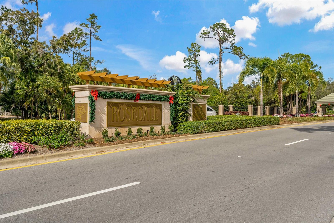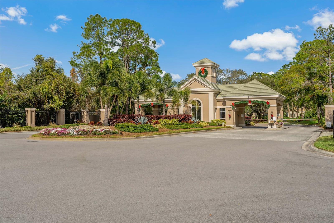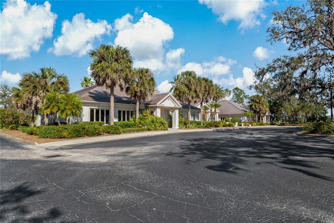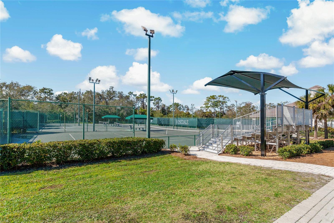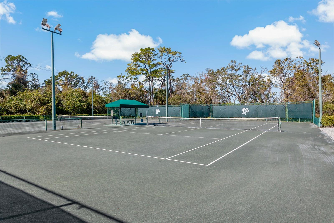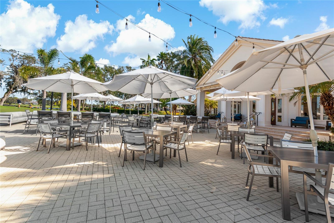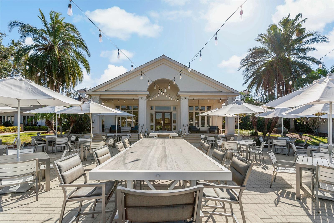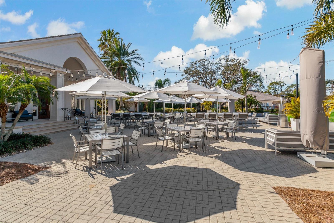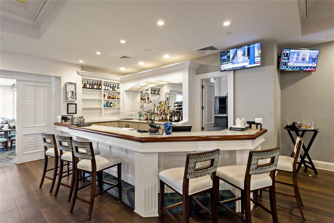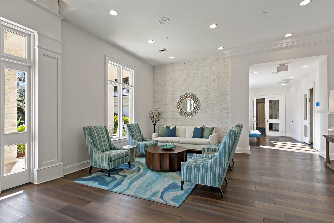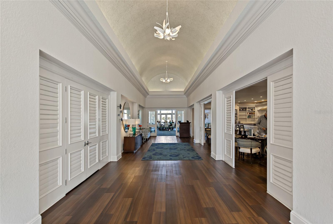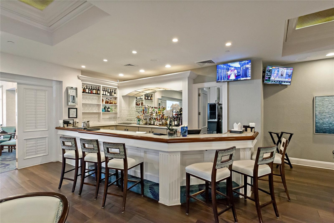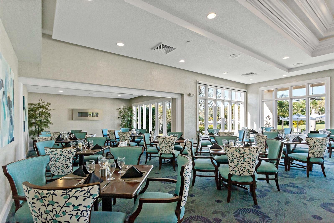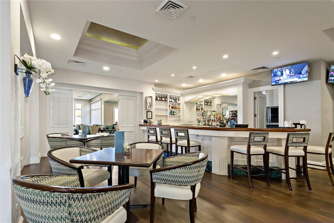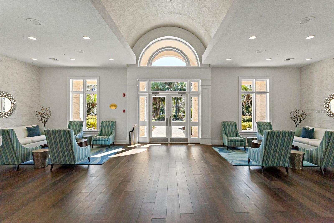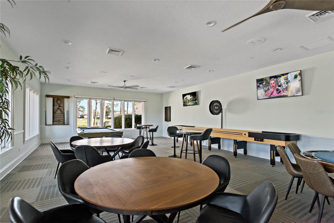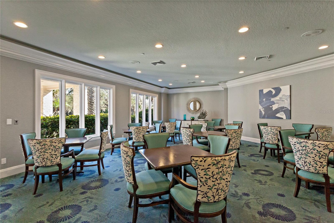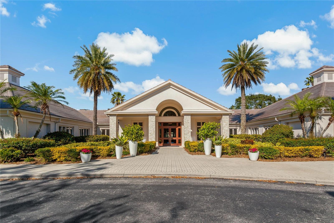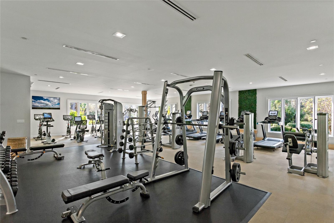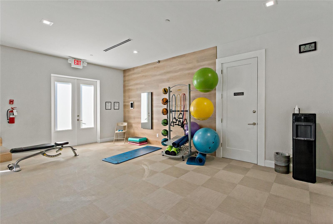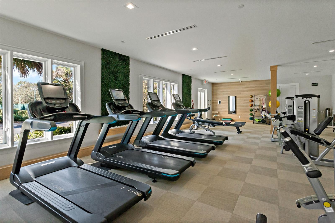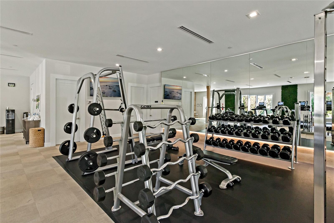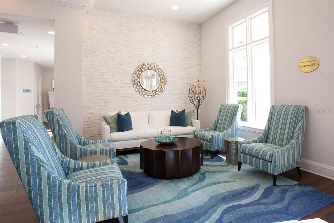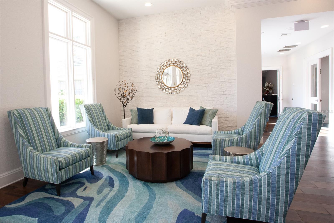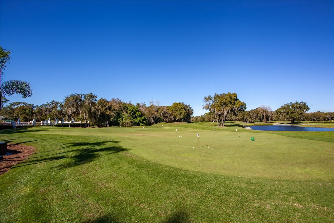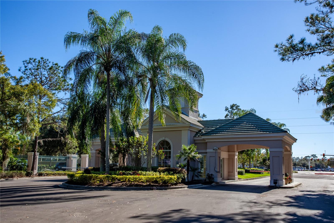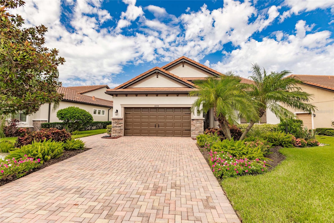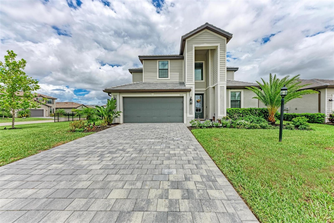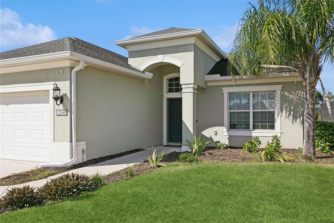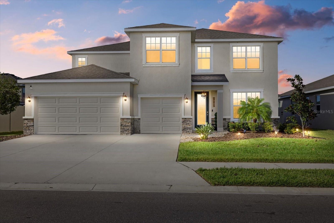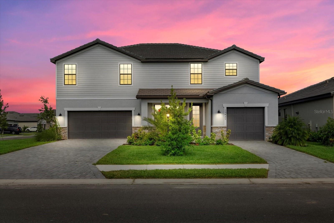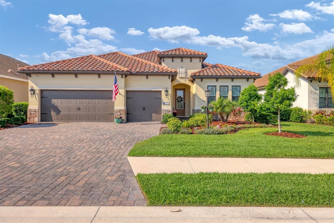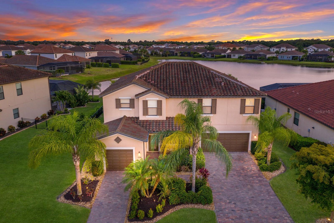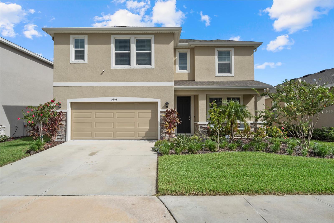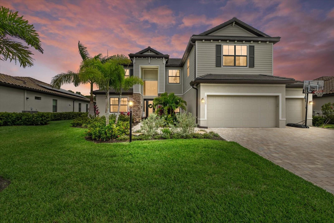5207 88th Street E, BRADENTON, FL 34211
Property Photos
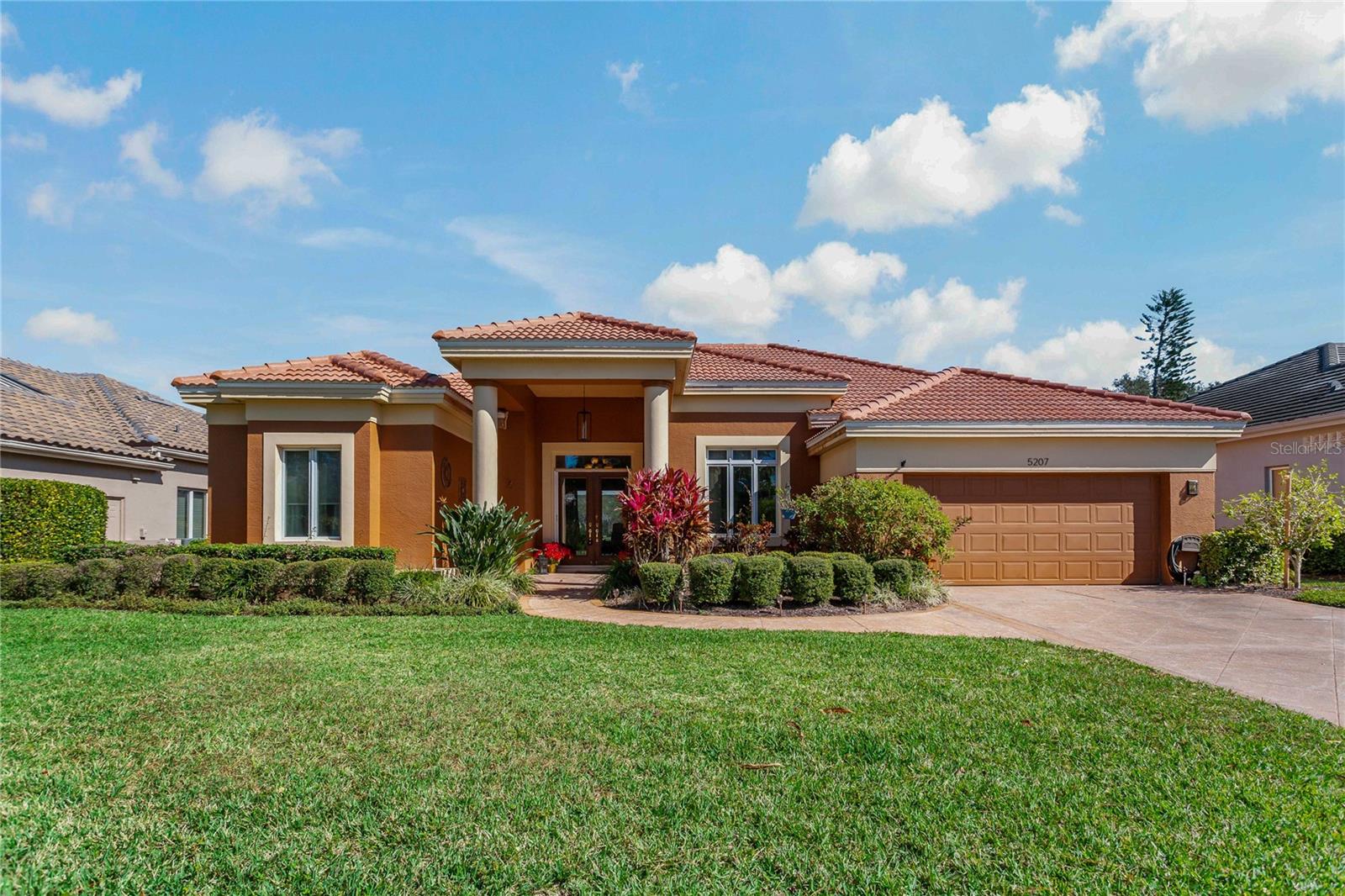
Would you like to sell your home before you purchase this one?
Priced at Only: $699,000
For more Information Call:
Address: 5207 88th Street E, BRADENTON, FL 34211
Property Location and Similar Properties
- MLS#: A4624947 ( Residential )
- Street Address: 5207 88th Street E
- Viewed: 7
- Price: $699,000
- Price sqft: $190
- Waterfront: Yes
- Wateraccess: Yes
- Waterfront Type: Lake
- Year Built: 1995
- Bldg sqft: 3678
- Bedrooms: 3
- Total Baths: 3
- Full Baths: 3
- Garage / Parking Spaces: 2
- Days On Market: 94
- Additional Information
- Geolocation: 27.4471 / -82.4475
- County: MANATEE
- City: BRADENTON
- Zipcode: 34211
- Subdivision: Rosedale 7
- Elementary School: Braden River Elementary
- Middle School: Dr Mona Jain Middle
- High School: Lakewood Ranch High
- Provided by: NETWORK REAL ESTATE GROUP
- Contact: Shawn Peacher
- 941-803-0344

- DMCA Notice
-
Description**major price adjustment 12/28/24** you simply can't beat the view from this absolutely gorgeous 3 bedroom (with separate office and separate den/library easily converted to an official "4th" bedroom), 3 full bath lakefront home in the gated rosedale golf & country club community! This gorgeous outdoor landscaping is maintained with a built in irrigation system (featuring a newer system controller) and the sellers have just added a brand new terra cota barrel tile roof!!! This wonderfully private location offers not only a view of the lake, but an unobstructed view of the 8th fairway of rosedale's award winning golf course! Relax by your private pool and enjoy the views or take it all in from the comfort of your personal spa, the choice is yours! The over sized covered lanai area offers plenty of space to cook, eat, or simply relax! This home is an entertainer's dream! This home features the absolute lowest hoa dues in the community!! **no cdd fees***cable, internet, and 24 hour manned gated access (both front and rear gate) are included in the low hoa dues!! *** all of this, and we haven't even checked out the open, spacious, luxurious interior floorplan featuring tons of natural light and incredible views from throughout the home!! The over sized foyer entry gives way to a formal living area as well as a formal dining room with custom built ins! This split bedroom home homes 3 full bedrooms (2 on one side of the home with the master on the opposite side), but also features a separate office and a separate libray/den w/ en suite full bathroom with door leading to the pool! The library/den could easily be converted into an official "4th bedroom", allowing plenty of room for your guests! The great room features a custom built in entertainment center, gorgeous views, and tons of natural light! The entire home has 11 foot ceilings throughout! This "smart home" features a wifi enabled rinnai gas tankless water heater with recirculation pump, multiple voice controlled smart dimmer switches and light fixtures, updated led lighting throughout (interior and exterior), newer plumbing fixtures in kitchen, laundry room, guest bath, and office bath, dual zoned heating/ac (one system is 1 year old, the other is approximately 4 years old), ceiling fans, upgraded kitchen appliances (including a brand new dishwasher), granite countertops, articulating tv mounts, a remodeled master bathroom with walk in shower, and so much more! Move right in and enjoy all that rosedale has to offer! Golf club membership is not required. However, the optional country club membership includes a full social calendar, jr. Olympic sized pool, 5 lighted har tru tennis courts, championship 18 hole golf course, driving range, 2 putting greens, new state of the art gym facilities, clubhouse with full bar & restaurant, outdoor dining patio, private fitness classes, personal trainer, yoga studio, outdoor pool side yoga area, golf and tennis leagues, bocce ball court, 2 dog parks, and the "19th hole" featuring billiards, poker, darts, and shuffleboard! You simply can't beat the location! Rosedale is located near the intersection of 70/75 so, everything you will need is nearby! Some of the most beautiful beaches in the country are all easily accessible, including st. Pete beach, clearwater beach, and siesta key! Boating, fishing, world class restaurants, and so much more!! This is florida living at its absolute finest!!
Payment Calculator
- Principal & Interest -
- Property Tax $
- Home Insurance $
- HOA Fees $
- Monthly -
Features
Building and Construction
- Covered Spaces: 0.00
- Exterior Features: Hurricane Shutters, Irrigation System, Sliding Doors
- Flooring: Carpet, Ceramic Tile, Laminate
- Living Area: 2757.00
- Roof: Tile
Property Information
- Property Condition: Completed
Land Information
- Lot Features: In County, Level, On Golf Course, Paved
School Information
- High School: Lakewood Ranch High
- Middle School: Dr Mona Jain Middle
- School Elementary: Braden River Elementary
Garage and Parking
- Garage Spaces: 2.00
- Parking Features: Driveway, Garage Door Opener, Off Street
Eco-Communities
- Pool Features: Gunite, In Ground, Lighting, Outside Bath Access, Screen Enclosure
- Water Source: Public
Utilities
- Carport Spaces: 0.00
- Cooling: Central Air, Zoned
- Heating: Central, Zoned
- Pets Allowed: Number Limit
- Sewer: Public Sewer
- Utilities: BB/HS Internet Available, Cable Connected, Electricity Connected, Natural Gas Connected, Phone Available, Public, Sewer Connected, Sprinkler Recycled, Underground Utilities, Water Connected
Amenities
- Association Amenities: Cable TV, Gated, Optional Additional Fees
Finance and Tax Information
- Home Owners Association Fee Includes: Guard - 24 Hour, Cable TV, Common Area Taxes, Internet, Management, Security
- Home Owners Association Fee: 0.00
- Net Operating Income: 0.00
- Tax Year: 2023
Other Features
- Appliances: Bar Fridge, Dishwasher, Disposal, Dryer, Exhaust Fan, Gas Water Heater, Microwave, Range, Refrigerator, Tankless Water Heater, Wine Refrigerator
- Association Name: Resource Property Management/Rhonda Veaughn
- Association Phone: (941)348-2912
- Country: US
- Furnished: Unfurnished
- Interior Features: Built-in Features, Cathedral Ceiling(s), Ceiling Fans(s), Central Vaccum, Eat-in Kitchen, High Ceilings, Open Floorplan, Primary Bedroom Main Floor, Smart Home, Split Bedroom, Stone Counters, Thermostat, Walk-In Closet(s), Window Treatments
- Legal Description: LOT A-55 ROSEDALE 7 A GOLF & TENNIS CLUB COMMUNITY ALSO IN SEC 13 PI#17308.2705/0
- Levels: One
- Area Major: 34211 - Bradenton/Lakewood Ranch Area
- Occupant Type: Owner
- Parcel Number: 1730827050
- Possession: Close of Escrow
- Style: Florida
- View: Golf Course, Water
- Zoning Code: PDR/WPE
Similar Properties
Nearby Subdivisions
Arbor Grande
Avalon Woods
Avaunce
Bridgewater Ph I At Lakewood R
Bridgewater Ph Ii At Lakewood
Bridgewater Ph Iii At Lakewood
Central Park Ph B1
Central Park Subphase A1a
Central Park Subphase A1b
Central Park Subphase A2a
Central Park Subphase B2a B2c
Central Park Subphase B2b
Central Park Subphase D1aa
Central Park Subphase D1ba D2
Central Park Subphase D1bb D2a
Central Park Subphase G1c
Cresswind Ph Ii Subph A B C
Cresswind Ph Iii
Eagle Trace
Eagle Trace Ph Iic
Eagle Trace Ph Iiib
Harmony At Lakewood Ranch Ph I
Indigo Ph Ii Iii
Indigo Ph Iv V
Indigo Ph Vi Subphase 6a 6b 6
Indigo Ph Vii Subphase 7a 7b
Indigo Ph Viii Subph 8a 8b 8c
Lakewood Ranch
Lakewood Ranch Solera Ph Ia I
Lakewood Ranch Solera Ph Ic I
Lorraine Lakes
Lorraine Lakes Ph I
Lorraine Lakes Ph Iia
Lorraine Lakes Ph Iib1 Iib2
Lorraine Lakes Ph Iib3 Iic
Mallory Park Ph I A C E
Mallory Park Ph I D Ph Ii A
Mallory Park Ph Ii Subph C D
Maple Grove Estates
Not Applicable
Palisades Ph I
Panther Ridge
Park East At Azario
Park East At Azario Ph I Subph
Polo Run
Polo Run Ph Ia Ib
Polo Run Ph Iia Iib
Polo Run Ph Iic Iid Iie
Pomello Park
Rosedale
Rosedale 1
Rosedale 2
Rosedale 5
Rosedale 7
Rosedale 8 Westbury Lakes
Rosedale Add Ph I
Rosedale Add Ph Ii
Rosedale Highlands Ph A
Rosedale Highlands Subphase B
Rosedale Highlands Subphase C
Rosedale Highlands Subphase D
Sapphire Point Ph I Ii Subph
Sapphire Point Ph Iiia
Serenity Creek
Solera At Lakewood Ranch
Solera At Lakewood Ranch Ph Ii
Star Farms
Star Farms At Lakewood Ranch
Star Farms Ph Iiv
Star Farms Ph Iv Subph D E
Sweetwater At Lakewood Ranch P
Sweetwater In Lakewood Ranch
Sweetwater Villas At Lakewood
Waterbury Tracts Continued
Woodleaf Hammock Ph I

- Jarrod Cruz, ABR,AHWD,BrkrAssc,GRI,MRP,REALTOR ®
- Tropic Shores Realty
- Unlock Your Dreams
- Mobile: 813.965.2879
- Mobile: 727.514.7970
- unlockyourdreams@jarrodcruz.com

