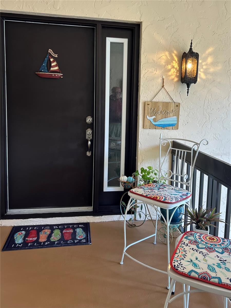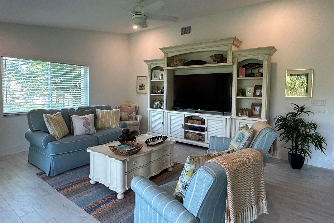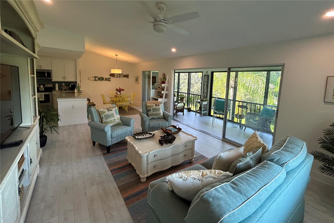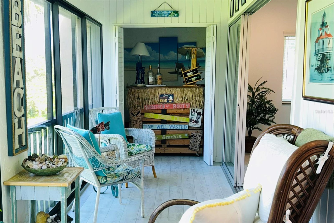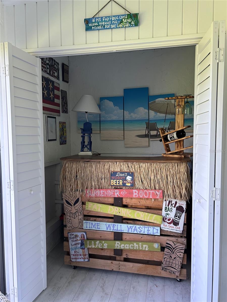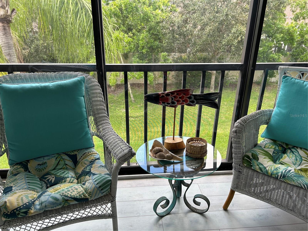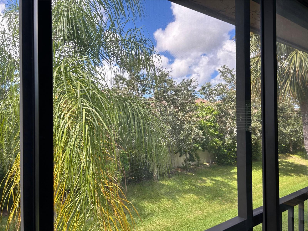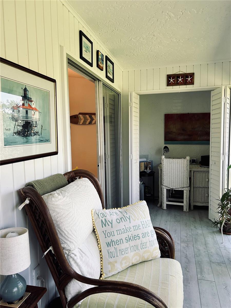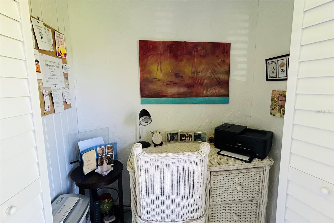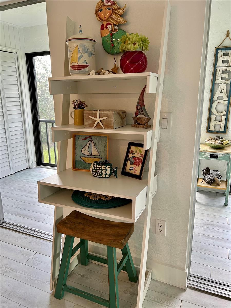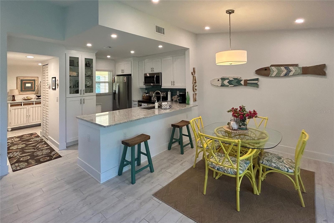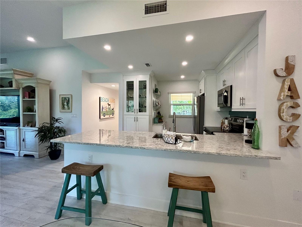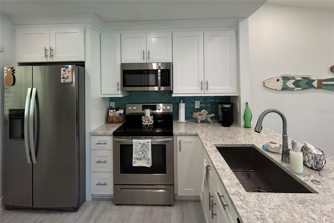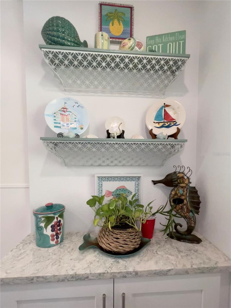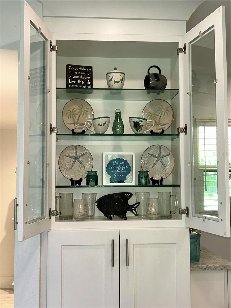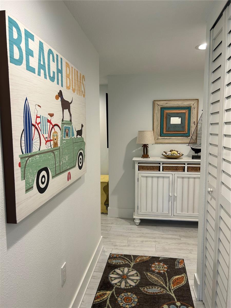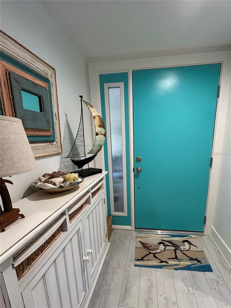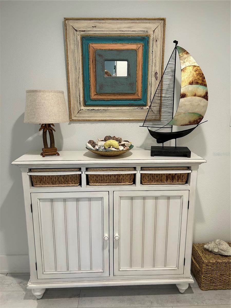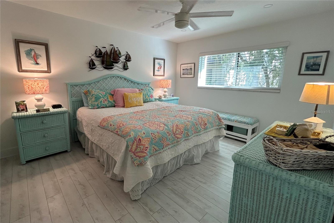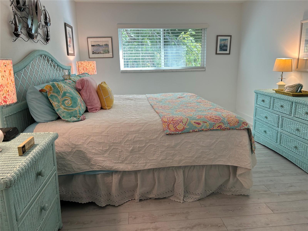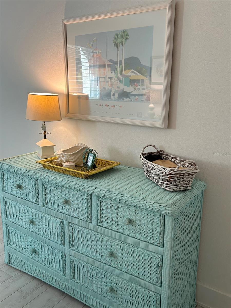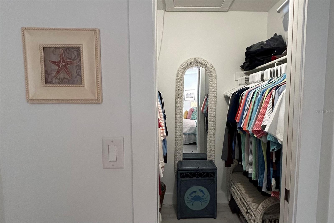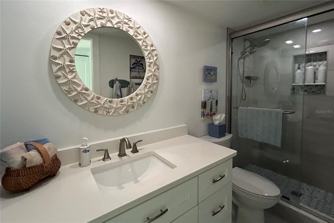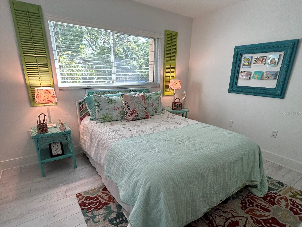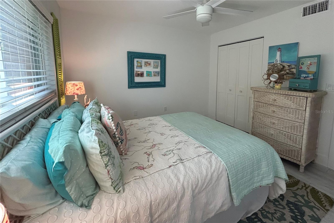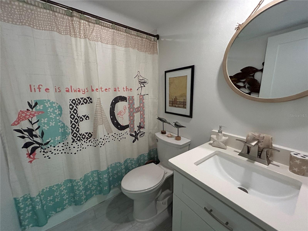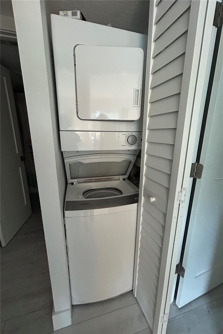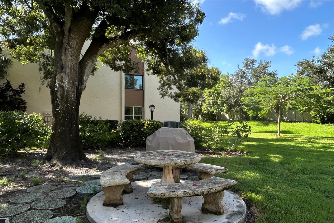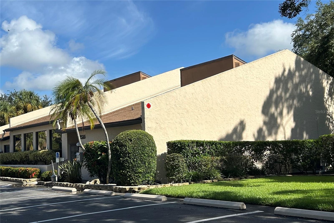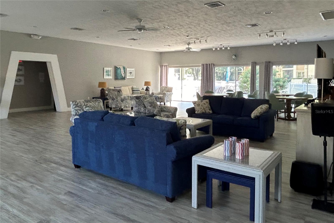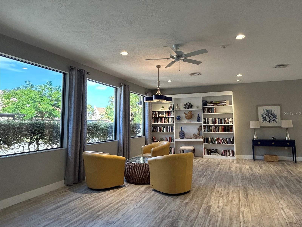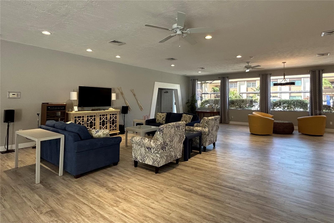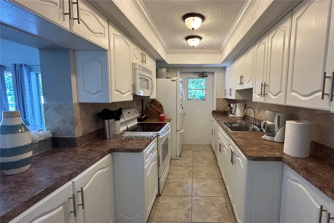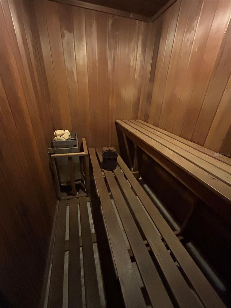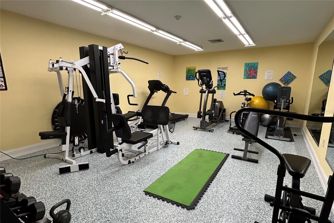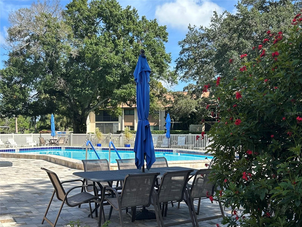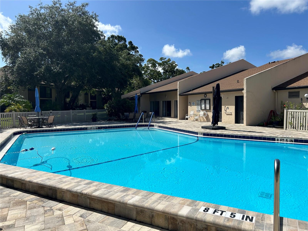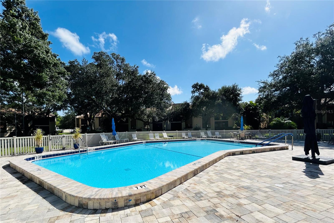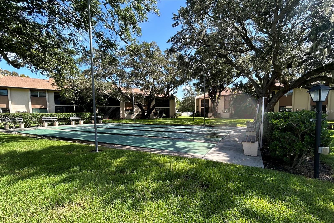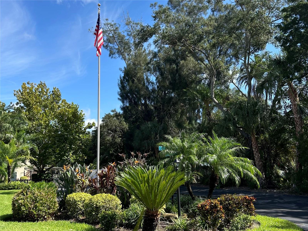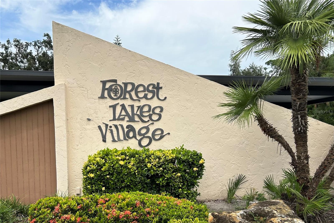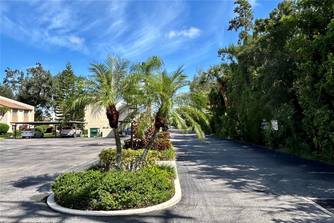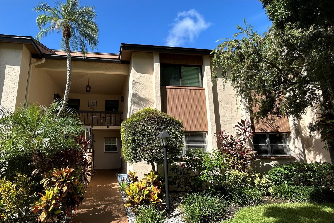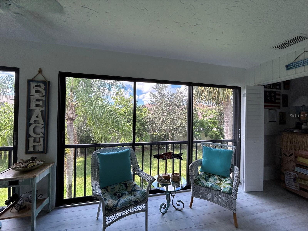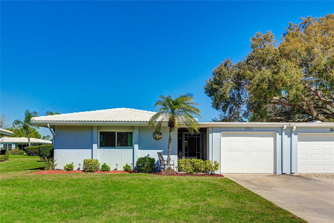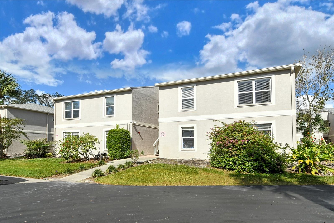2564 Clubhouse Circle 204, SARASOTA, FL 34232
Property Photos

Would you like to sell your home before you purchase this one?
Priced at Only: $329,900
For more Information Call:
Address: 2564 Clubhouse Circle 204, SARASOTA, FL 34232
Property Location and Similar Properties
- MLS#: A4623493 ( Residential )
- Street Address: 2564 Clubhouse Circle 204
- Viewed: 12
- Price: $329,900
- Price sqft: $261
- Waterfront: No
- Year Built: 1973
- Bldg sqft: 1264
- Bedrooms: 2
- Total Baths: 2
- Full Baths: 2
- Garage / Parking Spaces: 1
- Days On Market: 95
- Additional Information
- Geolocation: 27.3101 / -82.4939
- County: SARASOTA
- City: SARASOTA
- Zipcode: 34232
- Subdivision: Forest Lakes Village 2
- Building: Forest Lakes Village 2
- Elementary School: Wilkinson Elementary
- Middle School: Brookside Middle
- High School: Sarasota High
- Provided by: BRIGHT REALTY
- Contact: Margie Kraft
- 941-552-6036

- DMCA Notice
-
DescriptionPrice adjustment! Just bring your toothbrush and move right in! Turnkey furnished! Live the Florida lifestyle from this wonderful unit in Forest Lakes Village, a popular, active, over55+ community. Open floor plan perfect for entertaining, or as a comfy retreat. Totally updated unit. Luxury vinyl wood grain floors in every room. Designer touches with a beach cottage look to enjoy the beach life without actually living on the beach. Everything new since 2020! Kitchen with custom solid wood white cabinetry, designer quartz counters, stainless appliances, built ins, and breakfast/entertainment bar. Large all season lanai with peaceful, greenbelt views, A/C, hurricane windows and sliders, office space for your desk, and a Margaritaville style tiki bar for your pleasure and your guests. Spacious great room with vaulted ceiling. New washer/dryer, new hurricane windows, new hurricane front door with sidelight. Ceiling fans and recessed lighting throughout. New electric panel and adjustable dimmer switches. Primary bedroom with updated ensuite bath, walk in shower,, and walk in closet with stairs to standable attic storage area. 1 carport, plus one unassigned parking space. Landscaped grounds with new outdoor gas grills (propane provided), shuffleboard courts, plenty of shade. Gorgeous, geothermal heated pool was recently resurfaced and added new paver pool deck. Recently remodeled clubhouse has two large community social rooms, fitness room, sauna, full kitchen, library, etc. Desirable central Sarasota location with easy access to downtown, beaches, museums, markets, public transportation, 1 75, and places beyond. Approximately five miles inland from Siesta Key Beach, condo is not in a flood zone, and is far from Gulf water surges. Walk to restaurants, shops, bakeries, grocery, pizzerias, salons, and even a pet store and clinic. Golf course around corner. Popular Legacy Bike Walking Trail close by to link Sarasota and Venice. Occupy as soon as you close, and enjoy the holidays here in your new home!
Payment Calculator
- Principal & Interest -
- Property Tax $
- Home Insurance $
- HOA Fees $
- Monthly -
Features
Building and Construction
- Covered Spaces: 0.00
- Exterior Features: Irrigation System, Lighting, Outdoor Grill, Sidewalk
- Flooring: Luxury Vinyl
- Living Area: 1047.00
- Roof: Shingle
Property Information
- Property Condition: Completed
Land Information
- Lot Features: In County, Near Public Transit, Paved
School Information
- High School: Sarasota High
- Middle School: Brookside Middle
- School Elementary: Wilkinson Elementary
Garage and Parking
- Garage Spaces: 0.00
- Parking Features: Assigned, Covered
Eco-Communities
- Pool Features: Heated, In Ground, Lighting
- Water Source: Public
Utilities
- Carport Spaces: 1.00
- Cooling: Central Air
- Heating: Central, Electric, Exhaust Fan
- Pets Allowed: Cats OK, Dogs OK, Number Limit, Size Limit, Yes
- Sewer: Public Sewer
- Utilities: BB/HS Internet Available, Cable Connected, Electricity Connected, Fire Hydrant, Phone Available, Public, Sewer Connected, Sprinkler Recycled, Street Lights, Underground Utilities, Water Connected
Amenities
- Association Amenities: Clubhouse, Fitness Center, Maintenance, Other, Pool, Recreation Facilities, Sauna, Shuffleboard Court, Spa/Hot Tub, Vehicle Restrictions
Finance and Tax Information
- Home Owners Association Fee Includes: Pool
- Home Owners Association Fee: 0.00
- Net Operating Income: 0.00
- Tax Year: 2023
Other Features
- Appliances: Dishwasher, Disposal, Dryer, Electric Water Heater, Microwave, Range, Refrigerator, Washer
- Association Name: Casey Management/Teresa Bradley-Cox
- Association Phone: 941-922-3391
- Country: US
- Furnished: Turnkey
- Interior Features: Attic Ventilator, Built-in Features, Cathedral Ceiling(s), Ceiling Fans(s), Crown Molding, High Ceilings, Living Room/Dining Room Combo, Open Floorplan, Other, Primary Bedroom Main Floor, Solid Surface Counters, Solid Wood Cabinets, Thermostat, Vaulted Ceiling(s), Walk-In Closet(s), Window Treatments
- Legal Description: UNIT 204 BLDG 9 FOREST LAKES VILLAGE SEC 2
- Levels: One
- Area Major: 34232 - Sarasota/Fruitville
- Occupant Type: Owner
- Parcel Number: 0060122032
- Unit Number: 204
- View: Park/Greenbelt
- Views: 12
- Zoning Code: RMF3
Similar Properties
Nearby Subdivisions
Beneva Village Sec 1
Brookside 4
Fairway Oaks
Forest Lakes Country Club Esta
Forest Lakes Village 1
Forest Lakes Village 2
Gardens The
Glen Oaks Garden Apts 1
Glen Oaks Garden Apts 2 Ph2
Glen Oaks Garden Apts 3
Glen The
Lakes Of Sarasota I
Terraces Of Forest Lakes
Village Brooke
Village Brooke Sec 1
Village Brooke Sec 2
Village Brooke Sec 3
Village Green
Village Green Sec 15
Village Plaza Sec 1
Village Plaza Sec 2
Vistas On Beneva

- Jarrod Cruz, ABR,AHWD,BrkrAssc,GRI,MRP,REALTOR ®
- Tropic Shores Realty
- Unlock Your Dreams
- Mobile: 813.965.2879
- Mobile: 727.514.7970
- unlockyourdreams@jarrodcruz.com

