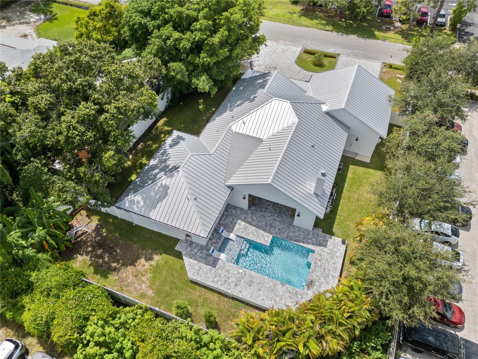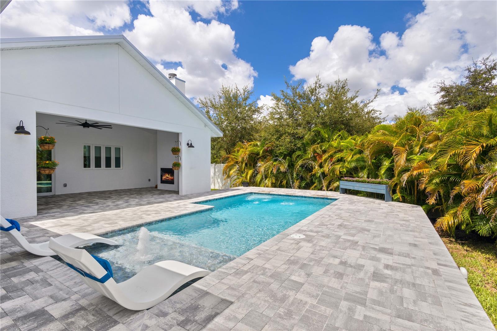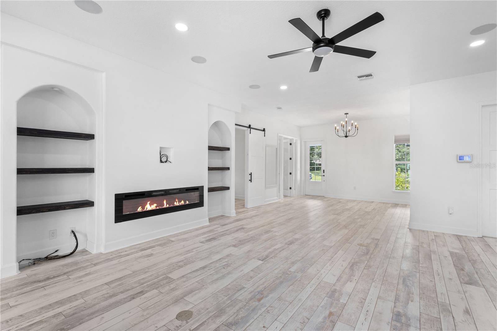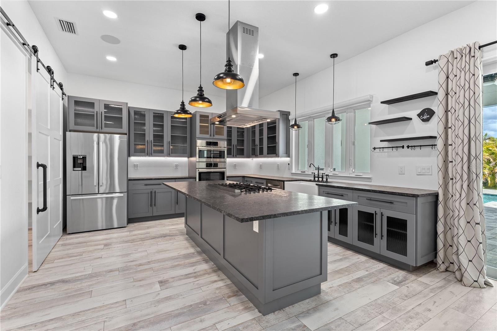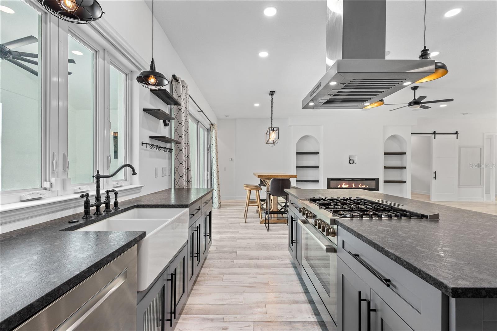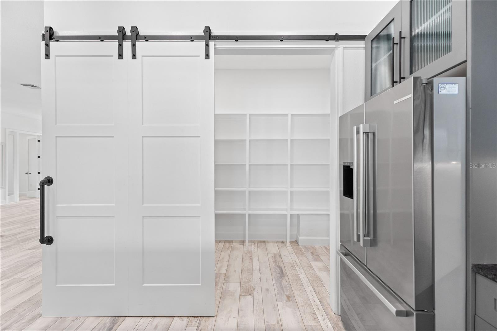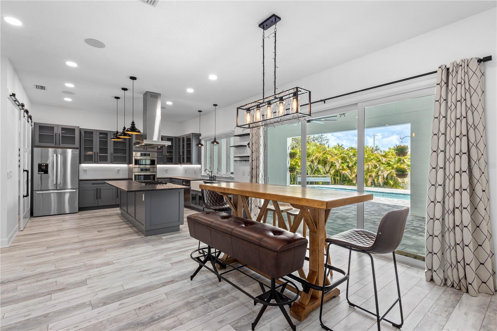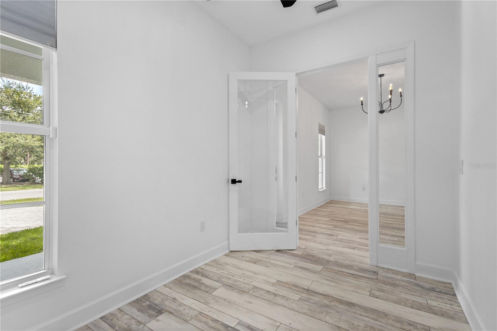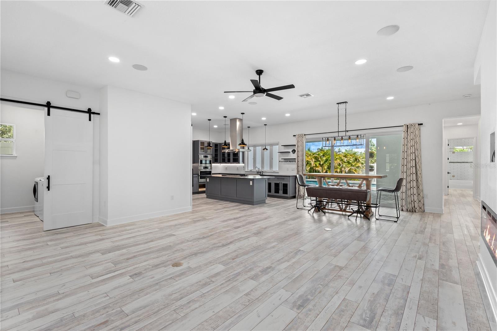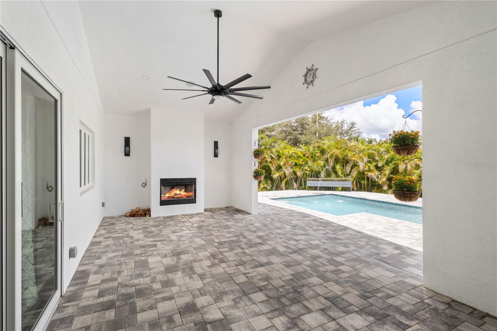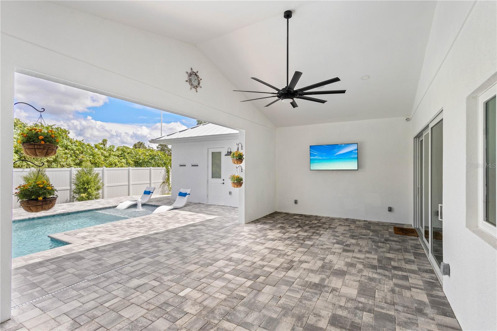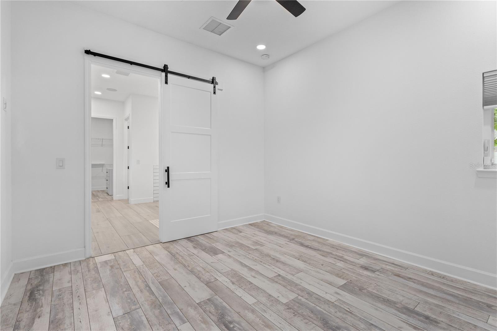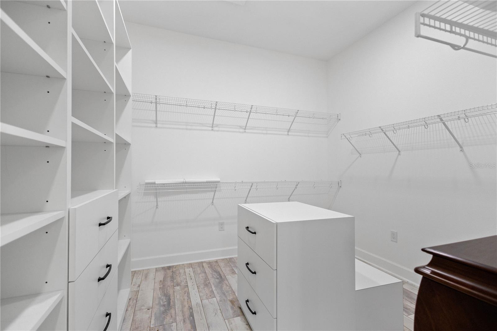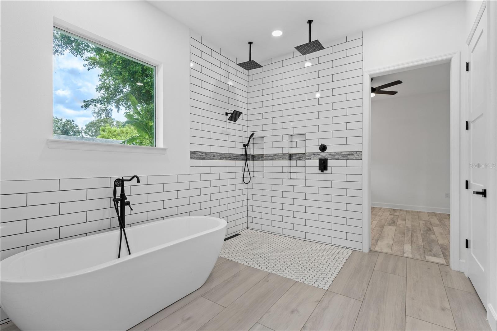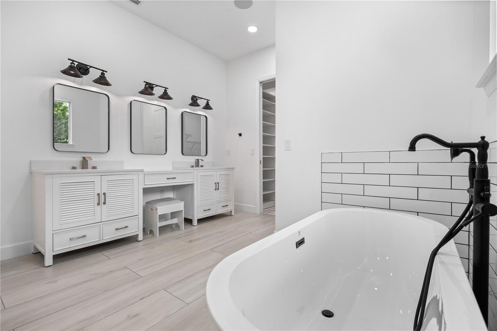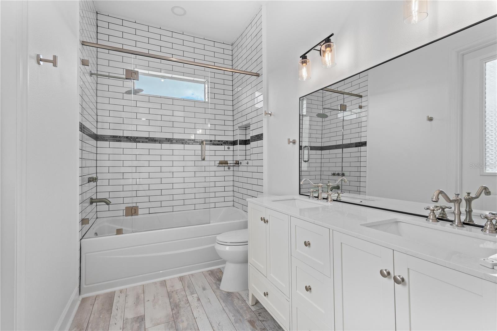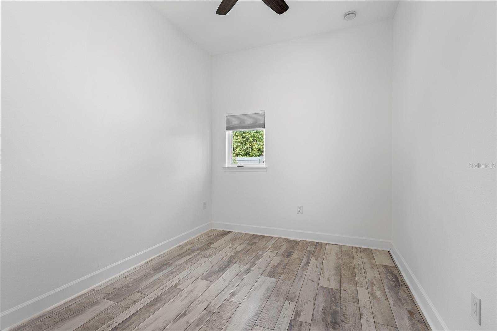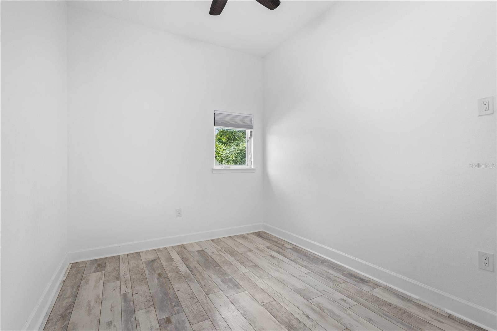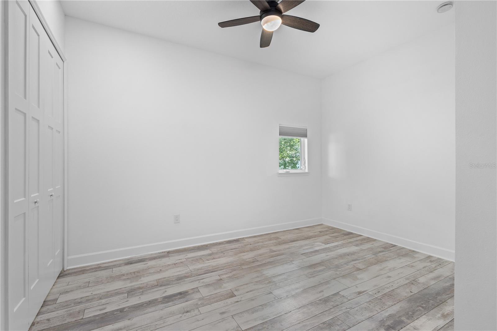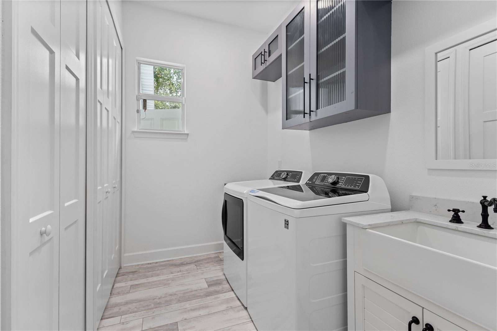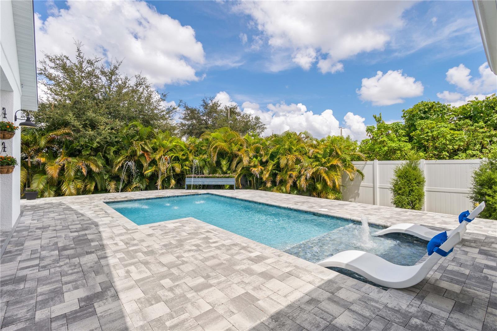3925 Bell Avenue, SARASOTA, FL 34231
Property Photos
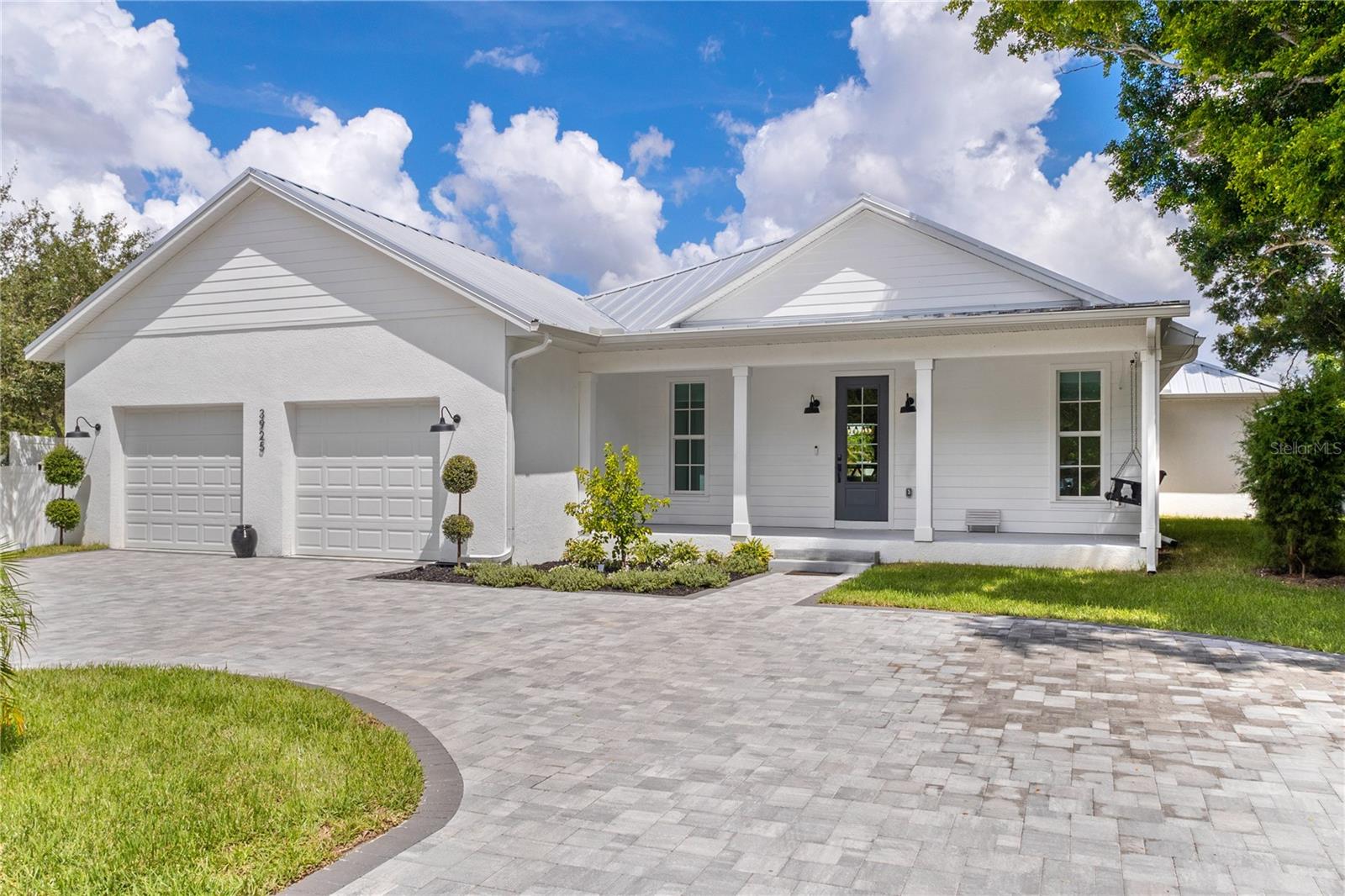
Would you like to sell your home before you purchase this one?
Priced at Only: $1,100,000
For more Information Call:
Address: 3925 Bell Avenue, SARASOTA, FL 34231
Property Location and Similar Properties
- MLS#: A4622584 ( Residential )
- Street Address: 3925 Bell Avenue
- Viewed: 3
- Price: $1,100,000
- Price sqft: $249
- Waterfront: No
- Year Built: 2023
- Bldg sqft: 4420
- Bedrooms: 4
- Total Baths: 2
- Full Baths: 2
- Garage / Parking Spaces: 2
- Days On Market: 106
- Additional Information
- Geolocation: 27.2979 / -82.5009
- County: SARASOTA
- City: SARASOTA
- Zipcode: 34231
- Subdivision: Morning Glory Ridge
- Elementary School: Wilkinson Elementary
- Middle School: Brookside Middle
- High School: Riverview High
- Provided by: RE/MAX ALLIANCE GROUP
- Contact: Paula Steinert
- 941-954-5454

- DMCA Notice
-
DescriptionNo need to look any further when you visit this nearly new custom designed home! The spacious lot offers a circular paver driveway with plenty of parking space and an additional space for your favorite boat! You and your guests are welcomed to the home from the covered porch. The versatile, open living area with 10 foot ceilings offers space for living, dining, recreation design, situated around built in shelving and a recessed LED electric fireplace with heat. The home is hard wired for gaming systems, internet in the living and secondary bedrooms! Enjoy surround sound inside and out!! Everyone says the family and guests gather in the kitchen and this one has plenty of room for all. Custom cabinetry with glass insert doors and steel gray granite counters with a leather finish present a unique designer statement. The gas cooktop on the center island invites all to participate in menu creations and the walk in pantry offers plenty of room for all you need to create those tasty treats. Entertaining flow continues to the oversized lanai with cathedral ceiling, fireplace and continues to the custom pool with beach area, fountains and paver decking surrounded by lush privacy landscaping. Glass French doors give a private space for a den/office that could connect to the primary bedroom. The primary suite opens to a spectacular bath with open rain shower, free standing tub and double vanities with makeup area. The walk in closet has built in cabinets, shelving and hanging areasyou will need to go shopping to use all the space! The 3 additional bedrooms and full bath wing are positioned at the rear to create special places for the family. The Dcor closet can easily be converted into a powder room. Just when you thought the tour would be overthe laundry room with a full sink and vanity is situated near the garageOh the garage! Enter the two oversized doors to the fresh epoxy floor with space for your cars, bikes, golf cart, storage space and even room for a workshop! There is also a concrete pad ready for a generator in the yard behind. All you need ismake it yours!
Payment Calculator
- Principal & Interest -
- Property Tax $
- Home Insurance $
- HOA Fees $
- Monthly -
Features
Building and Construction
- Covered Spaces: 0.00
- Exterior Features: Lighting, Rain Gutters, Sliding Doors
- Fencing: Vinyl
- Flooring: Luxury Vinyl, Tile
- Living Area: 2500.00
- Roof: Metal
Property Information
- Property Condition: Completed
Land Information
- Lot Features: In County, Landscaped, Private, Paved
School Information
- High School: Riverview High
- Middle School: Brookside Middle
- School Elementary: Wilkinson Elementary
Garage and Parking
- Garage Spaces: 2.00
- Parking Features: Circular Driveway, Driveway, Garage Door Opener, Parking Pad
Eco-Communities
- Pool Features: Gunite, In Ground
- Water Source: Public
Utilities
- Carport Spaces: 0.00
- Cooling: Central Air
- Heating: Central, Electric, Heat Pump, Propane
- Sewer: Septic Tank
- Utilities: Cable Available, Electricity Connected, Propane, Public, Water Connected
Finance and Tax Information
- Home Owners Association Fee: 0.00
- Net Operating Income: 0.00
- Tax Year: 2023
Other Features
- Appliances: Built-In Oven, Cooktop, Dishwasher, Disposal, Dryer, Electric Water Heater, Ice Maker, Microwave, Range Hood, Refrigerator, Washer
- Country: US
- Furnished: Unfurnished
- Interior Features: Ceiling Fans(s), Open Floorplan, Primary Bedroom Main Floor, Smart Home, Solid Wood Cabinets, Split Bedroom, Stone Counters, Thermostat, Walk-In Closet(s), Window Treatments
- Legal Description: LOTS 12 & 14 MORNING GLORY RIDGE
- Levels: One
- Area Major: 34231 - Sarasota/Gulf Gate Branch
- Occupant Type: Vacant
- Parcel Number: 0072010008
- Possession: Close of Escrow
- Style: Coastal
- View: Pool, Trees/Woods
- Zoning Code: RSF3
Nearby Subdivisions
0463 Flora Villa
All States Park
Aqualane Estates 1st
Aqualane Estates 3rd
Ashley Oaks
Bahama Heights
Bay View Acres
Bayview Acres
Baywinds Estates
Baywood Colony Sec 2
Baywood Colony Westport Sec 2
Bellflower Gardens
Buccaneer Bay
Cliffords Sub
Colonial Terrace
Coral Cove
Dixie Heights
Evergreen West
Field Club Estates
Flora Villa
Floravilla
Florence
Forest Hills
Gibson Bessie P Sub
Golden Acres
Grove Park
Gulf Gate
Gulf Gate Garden Homes E
Gulf Gate West
Gulf Gate Woods
Hansen
Hansens
Harbor Oaks
Holiday Harbor
Hudson Bayou
Hyde Park Terrace
Hymount
Jackson Highlands
Johnson Estates
Kimlira Sub
Landings Villas At Eagles Poi
Las Lomas De Sarasota
Mattesons Add To Vamo
Mead Helen D
Morning Glory Ridge
None
North Vamo Sub 1
North Vamo Sub 2
Oak Forest Villas
Orange Crest Park
Oyster Bay East
Oyster Bay Estates
Palm Lakes
Park Place Villas
Phillippi Cove
Phillippi Gardens 03
Phillippi Gardens 07
Phillippi Gardens 08
Phillippi Gardens 15
Phillippi Gardens 16
Phillippi Harbor Club
Phillippi Shores
Pine Shores Estates Rep
Pinehurst Park Rep Of
Pirates Cove
Ridgewood
Ridgewood 1st Add
Riverwood Park Amd
Riverwood Pines
Rivetta Sub
Rolando
Roselawn
Sarasota Venice Co 09 37 18
Sarasotavenice Co River Sub
Sarasotavenice Co Sub
Siesta Heights
South Highland Amd Of
Southpointe Shores
Stickney Point Park
Strathmore Riverside I
Strathmore Riverside Ii
Strathmore Riverside Iii
Strathmore Riverside Villas
Sun Haven
Tamiami Terrace
The Landings
The Landings The Villas At Eag
The Landings Villas At Eagles
Town Country Estates
Tropical Shores
Vamo 2nd Add To
Village In The Pines 1
Village In The Pines North
Wades Sub
Westlake Estates
Wilkinson Woods
Woodpine Lake
Woodside South Ph 1 2 3
Woodside Terrace Ph 2
Woodside Village West
Wrens Sub

- Jarrod Cruz, ABR,AHWD,BrkrAssc,GRI,MRP,REALTOR ®
- Tropic Shores Realty
- Unlock Your Dreams
- Mobile: 813.965.2879
- Mobile: 727.514.7970
- unlockyourdreams@jarrodcruz.com

