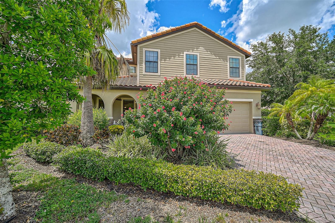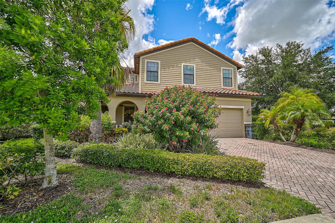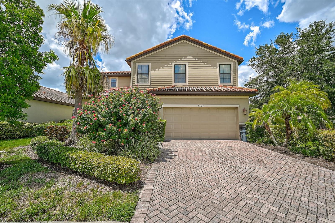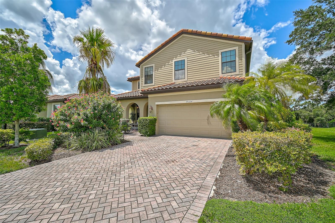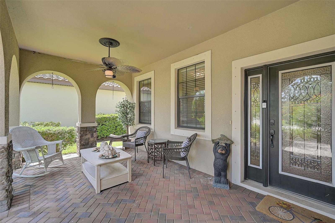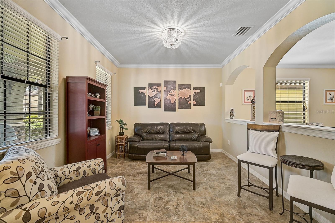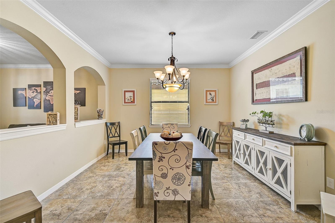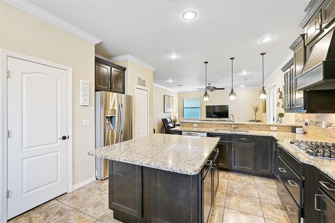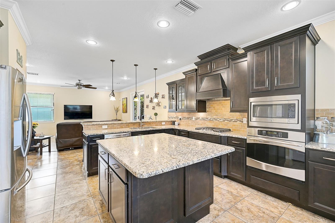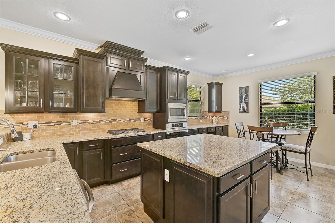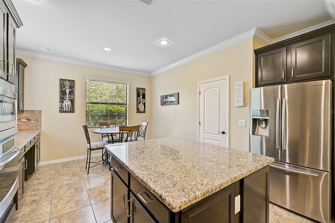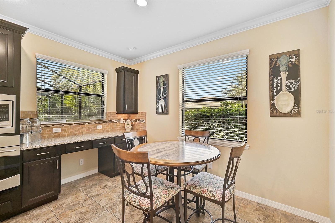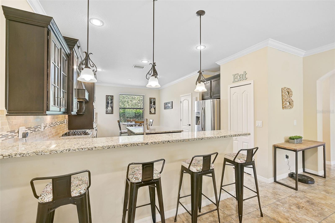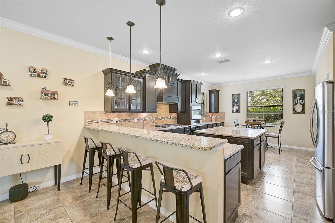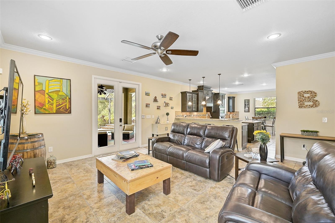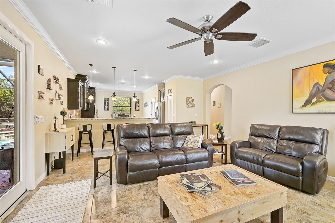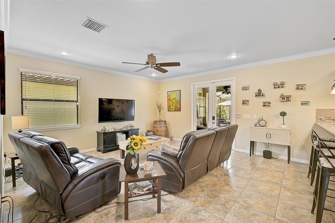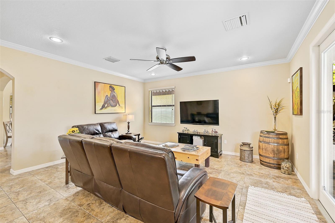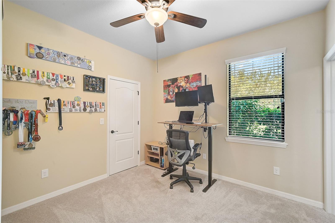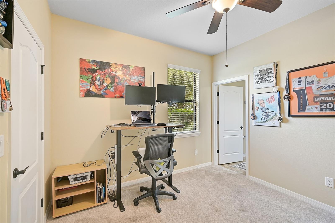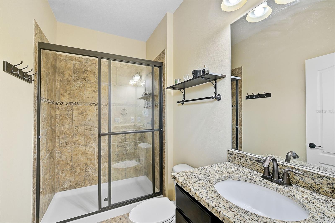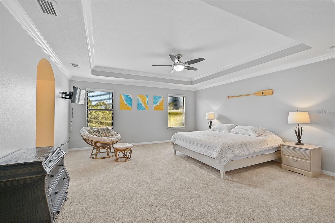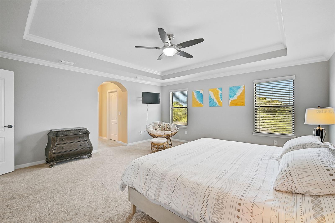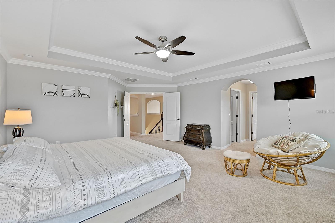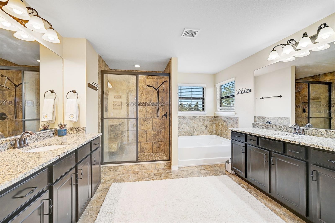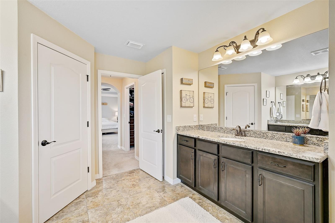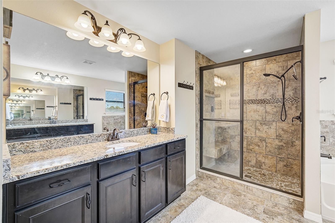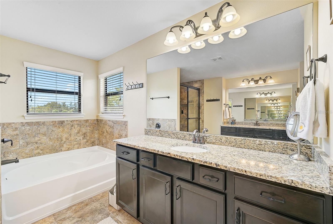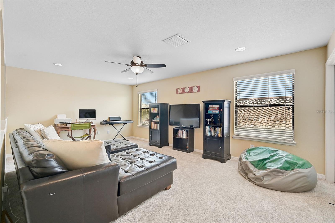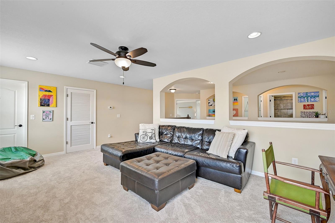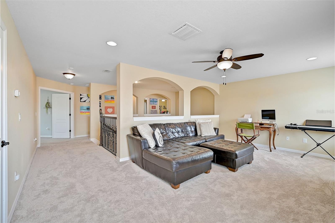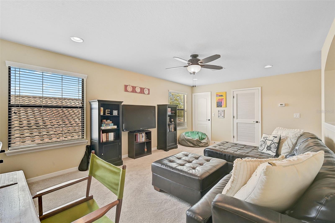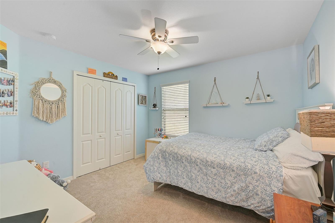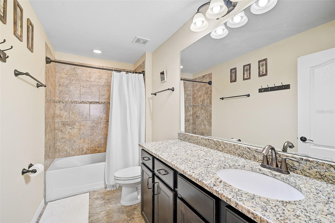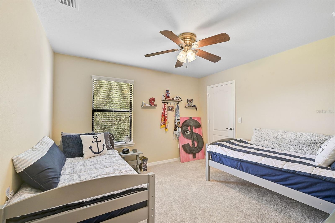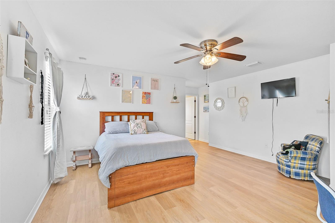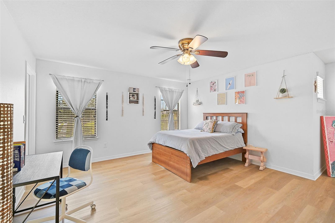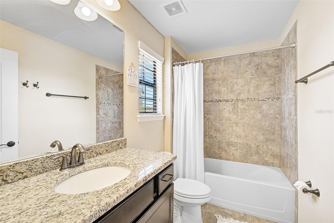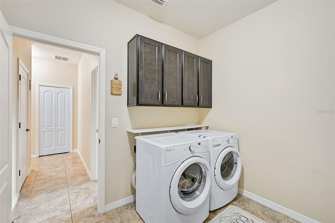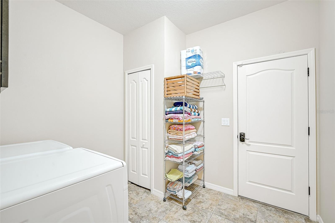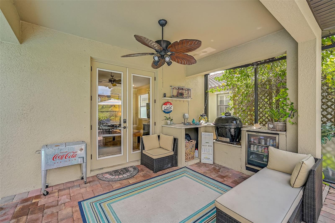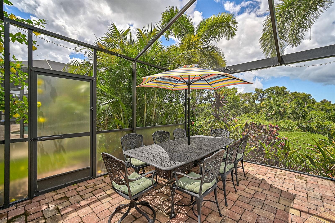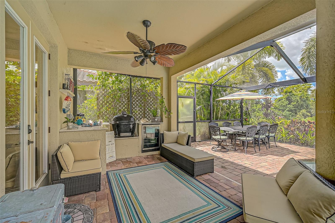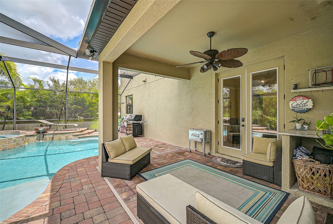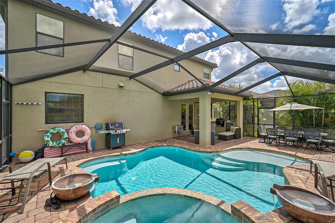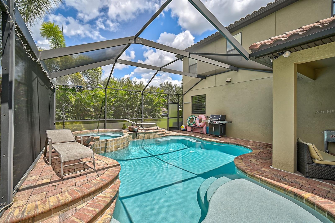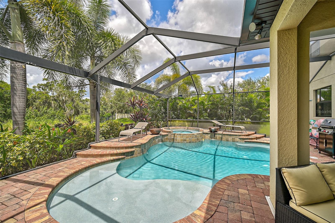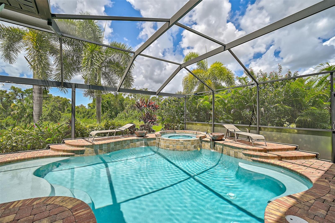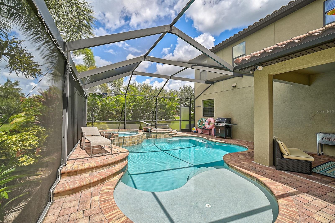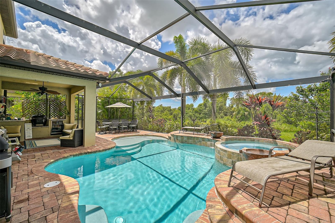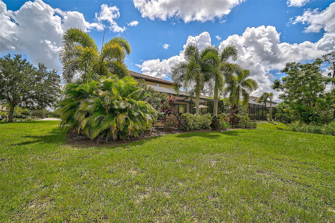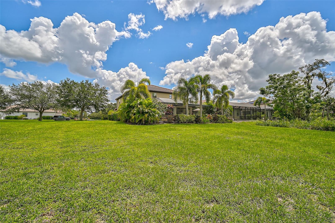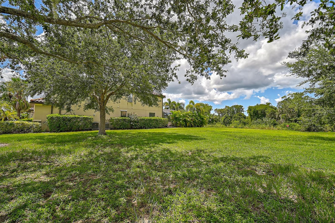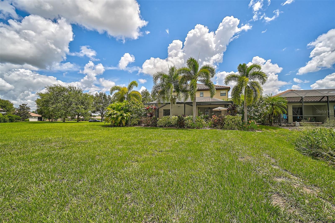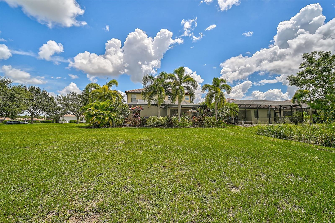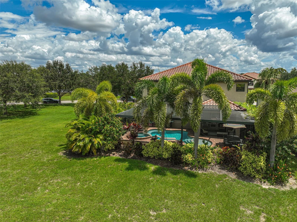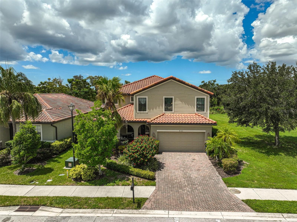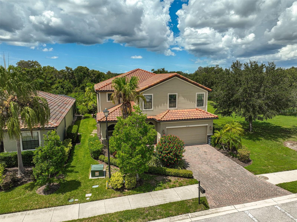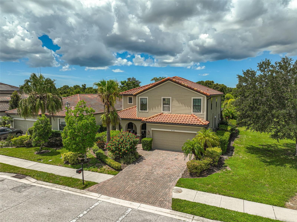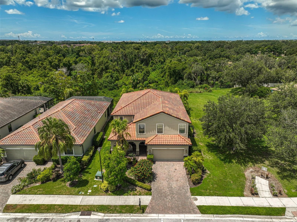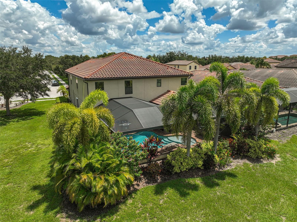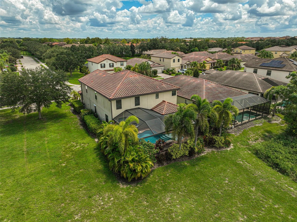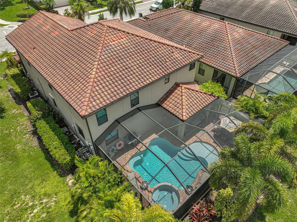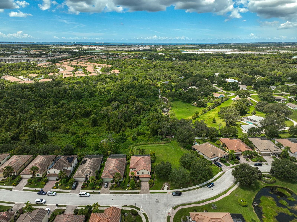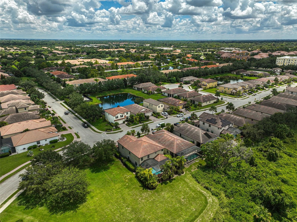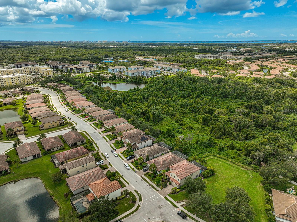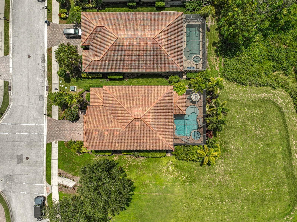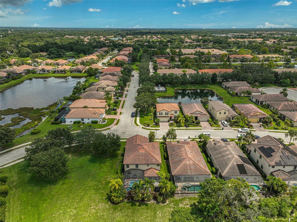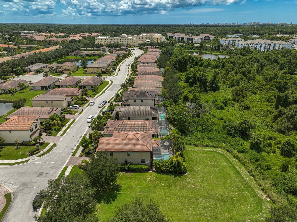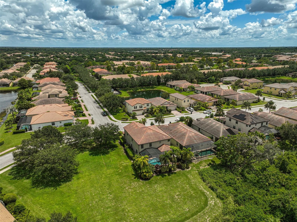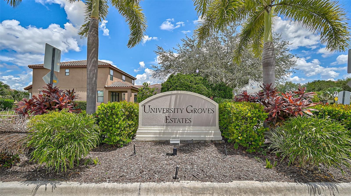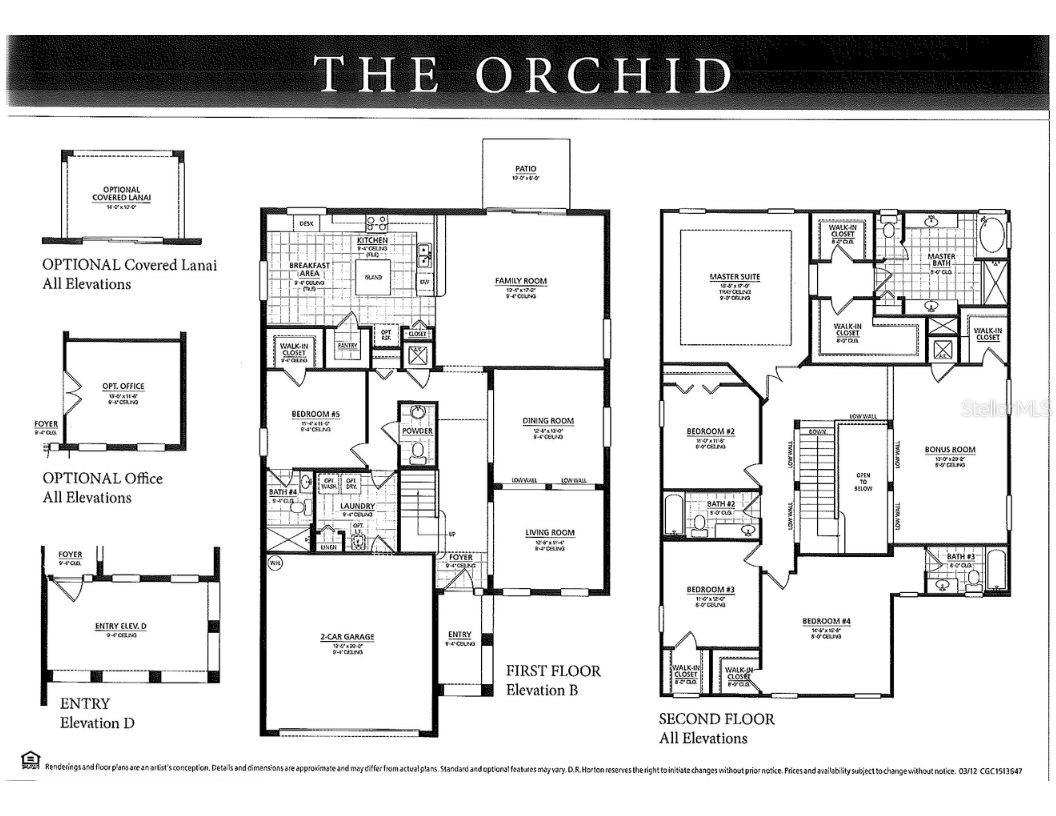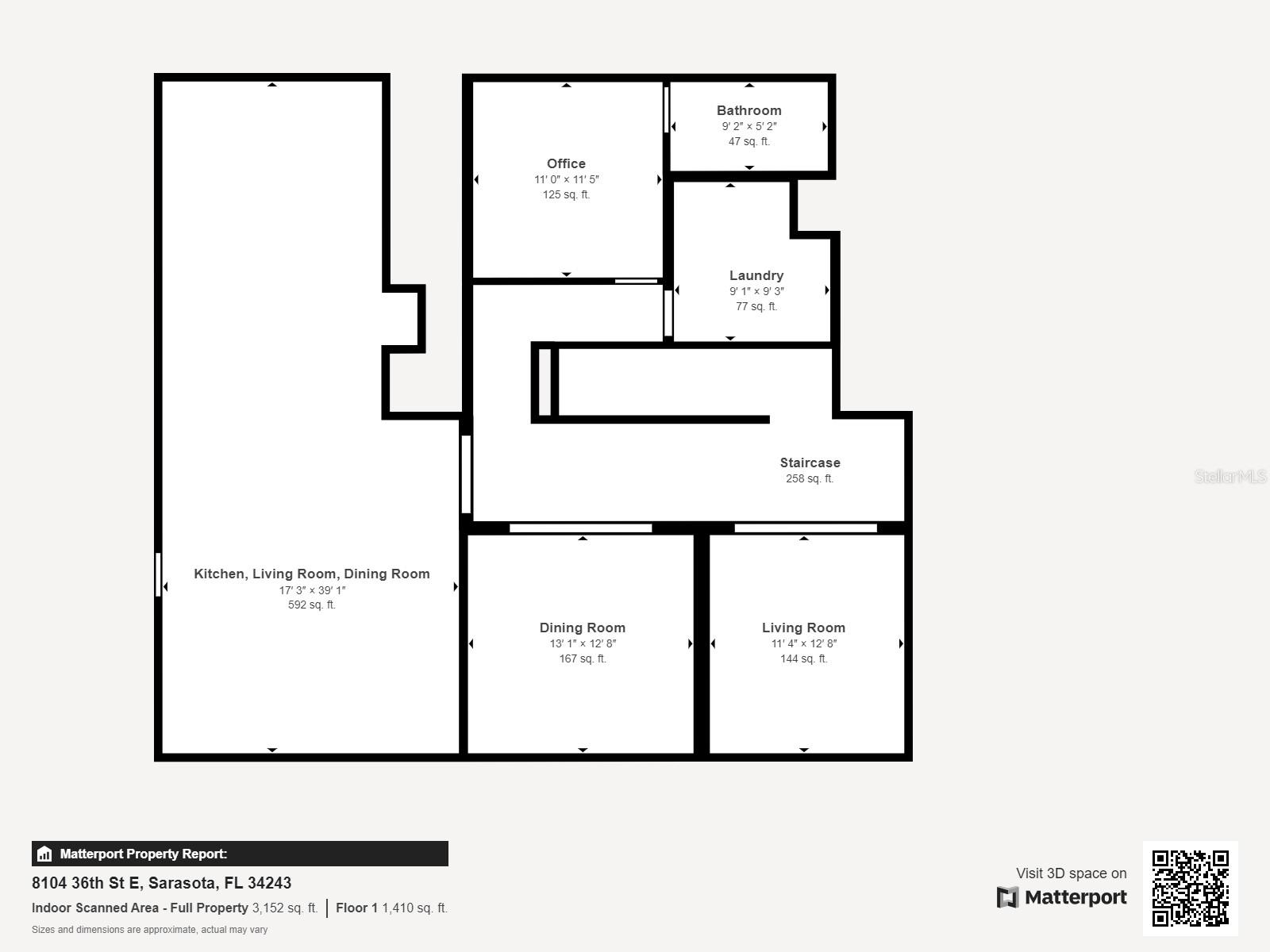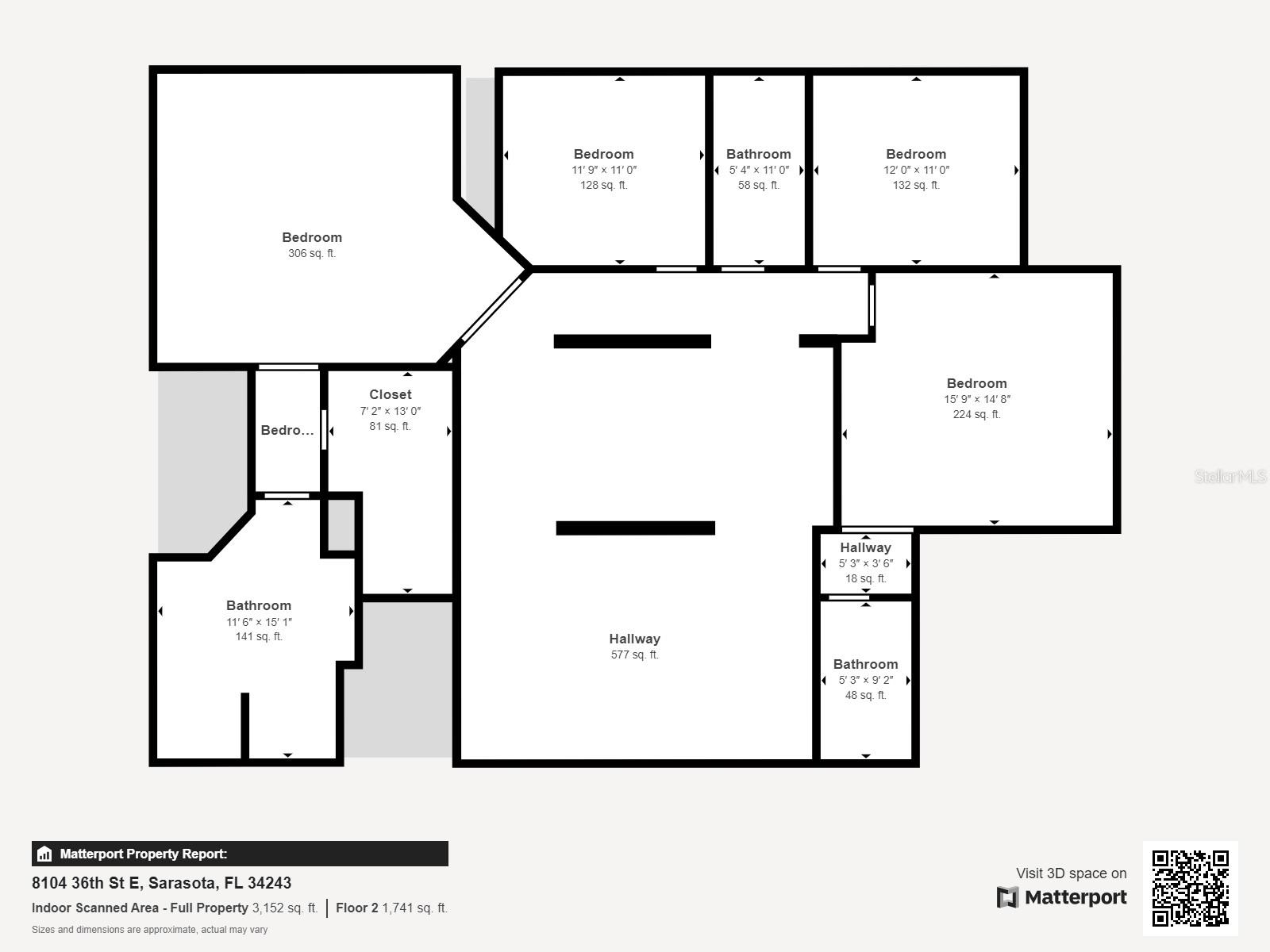8104 36th Street E, SARASOTA, FL 34243
Property Photos
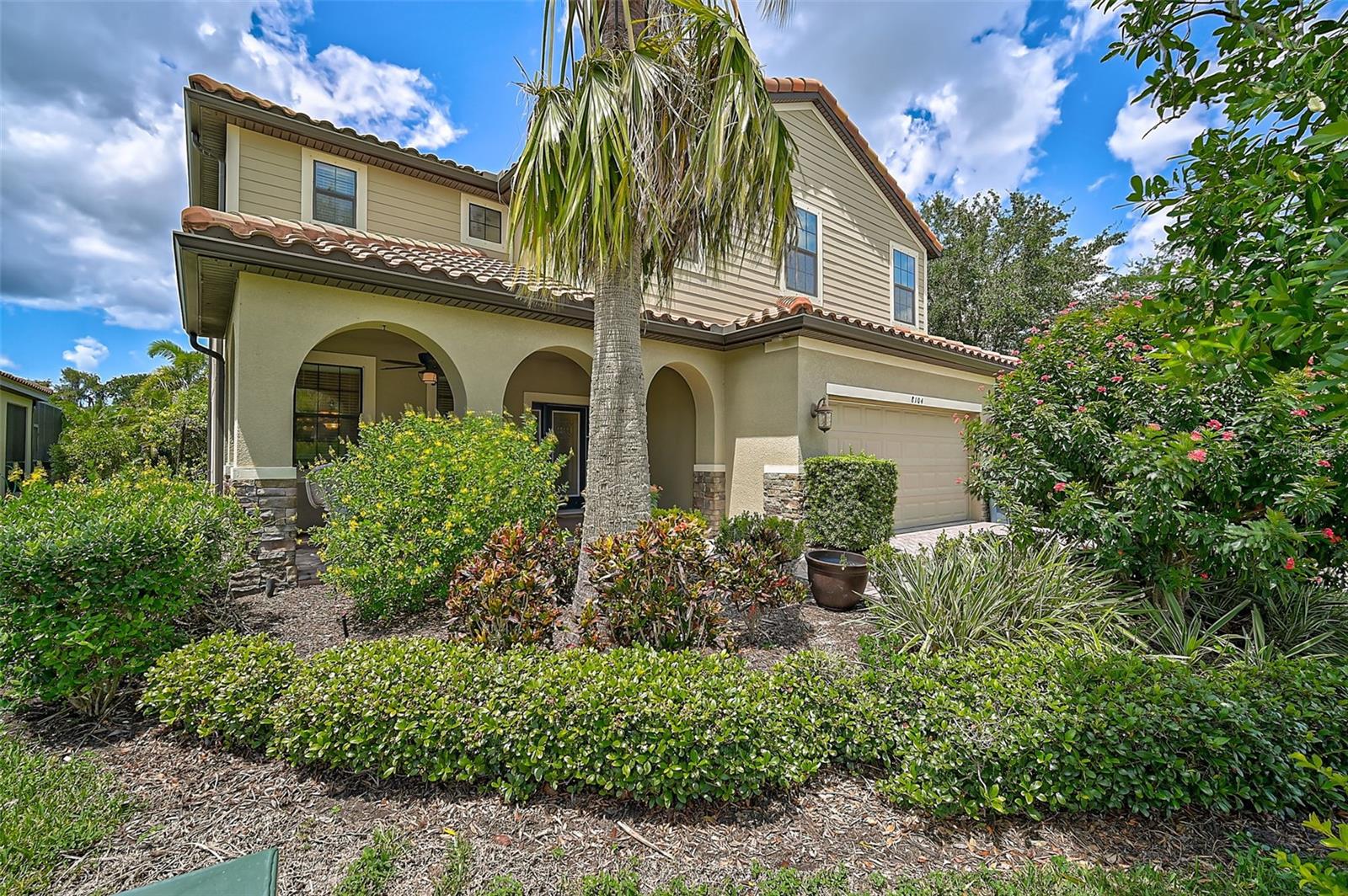
Would you like to sell your home before you purchase this one?
Priced at Only: $835,000
For more Information Call:
Address: 8104 36th Street E, SARASOTA, FL 34243
Property Location and Similar Properties
- MLS#: A4621359 ( Residential )
- Street Address: 8104 36th Street E
- Viewed: 2
- Price: $835,000
- Price sqft: $192
- Waterfront: No
- Year Built: 2013
- Bldg sqft: 4360
- Bedrooms: 5
- Total Baths: 5
- Full Baths: 4
- 1/2 Baths: 1
- Garage / Parking Spaces: 2
- Days On Market: 116
- Additional Information
- Geolocation: 27.396 / -82.5183
- County: MANATEE
- City: SARASOTA
- Zipcode: 34243
- Subdivision: University Groves Estates Rese
- Elementary School: Kinnan Elementary
- Middle School: Braden River Middle
- High School: Southeast High
- Provided by: COLDWELL BANKER REALTY
- Contact: Christina Gaskill
- 941-349-4411

- DMCA Notice
-
DescriptionTHIS HOME SUSTAINED NO DAMAGE FROM THE RECENT HURRICANES AND IS LOCATED IN THE X FLOOD ZONE. Don't miss this opportunity to secure your new home with peace of mind. Step into the Florida lifestyle you've always dreamed of with this beautifully appointed estate home, nestled in the coveted University Groves Estates. Boasting 5 bedrooms, 4.5 baths, plus a versatile bonus room, this 3,580 sq. ft. oasis offers luxurious living at its finest. As soon as you arrive, the home's striking curb appeal and charming front porch catch your eye. The tile roof and paver pathways create an inviting entrance that makes you feel instantly at home. This meticulously maintained property sits on a stunning private preserve lot adjoined by a bonus green space, offering both beauty and tranquility in a location thats truly unmatched. As an added bonus, the exterior of the home was freshly painted in September. Every detail has been carefully considered, from the UV lit AC handlers and high end fans to the elegant crown molding, tray ceilings, and energy efficient features. The first floor en suite bedroom is perfect for guests or could serve as a cozy in law suite. Upstairs offers a luxurious primary bedroom with an en suite bathroom, complete with dual vanities, a separate shower, and a garden tub. Additionally, there is a bright bonus room and three more spacious bedrooms. The heart of this home is the spectacular, chef inspired gourmet kitchen. With upgraded 42" cabinets, stainless steel appliances, a vented hood, under cabinet lighting, a gas cooktop, and a large center island, this kitchen is truly first class. It seamlessly opens to the family room, where both spaces overlook the sparkling pool, creating a perfect flow for entertaining. Step outside to your phenomenal outdoor living area, complete with pavers, a built in grill, and a saltwater, heated resort style pool and spa. Whether you're hosting gatherings or simply a magical sunset, this space offers year round enjoyment. With a reasonable HOA fee covering irrigation and lawn maintenance, you can enjoy a carefree lifestyle while taking pride in this beautiful home. And with world famous beaches, fantastic dining, shopping, the airport, and I 75 all within easy reach, this location truly has it all. Come and experience the perfect blend of location, luxury, and laid back living in this Florida paradise. This is the lifestyle you've always dreamed ofmake it yours today!
Payment Calculator
- Principal & Interest -
- Property Tax $
- Home Insurance $
- HOA Fees $
- Monthly -
Features
Building and Construction
- Covered Spaces: 0.00
- Exterior Features: French Doors, Hurricane Shutters, Irrigation System, Lighting, Outdoor Grill, Sidewalk
- Flooring: Carpet, Laminate, Tile
- Living Area: 3580.00
- Roof: Tile
Land Information
- Lot Features: In County, Landscaped, Paved
School Information
- High School: Southeast High
- Middle School: Braden River Middle
- School Elementary: Kinnan Elementary
Garage and Parking
- Garage Spaces: 2.00
- Open Parking Spaces: 0.00
- Parking Features: Driveway, Garage Door Opener
Eco-Communities
- Pool Features: Child Safety Fence, Deck, Fiber Optic Lighting, Heated, In Ground, Lighting, Salt Water, Screen Enclosure
- Water Source: Public
Utilities
- Carport Spaces: 0.00
- Cooling: Central Air
- Heating: Central
- Pets Allowed: Yes
- Sewer: Public Sewer
- Utilities: Cable Connected, Electricity Connected, Fiber Optics, Natural Gas Connected, Public, Sewer Connected, Sprinkler Recycled, Street Lights, Underground Utilities, Water Connected
Finance and Tax Information
- Home Owners Association Fee Includes: Maintenance Grounds
- Home Owners Association Fee: 436.00
- Insurance Expense: 0.00
- Net Operating Income: 0.00
- Other Expense: 0.00
- Tax Year: 2023
Other Features
- Appliances: Built-In Oven, Cooktop, Dishwasher, Disposal, Electric Water Heater, Microwave, Refrigerator
- Association Name: Communique Assoc. Management - Maureen Schoenig
- Association Phone: 941-706-0920
- Country: US
- Interior Features: Ceiling Fans(s), Crown Molding, Eat-in Kitchen, High Ceilings, Kitchen/Family Room Combo, PrimaryBedroom Upstairs, Stone Counters, Thermostat, Tray Ceiling(s), Walk-In Closet(s)
- Legal Description: LOT 1 UNIVERSITY GROVES ESTATE RESERVE; LESS ALL MINERAL RTS REC IN OR 2458/3224, PI#20405.0505/9
- Levels: Two
- Area Major: 34243 - Sarasota
- Occupant Type: Owner
- Parcel Number: 2040505059
- Style: Mediterranean
- View: Trees/Woods
- Zoning Code: PDMU
Nearby Subdivisions
Arbor Lakes A
Avalon At The Villages Of Palm
Avalon At Village Of Palm Aire
Avista Of Palmaire Sec 2
Ballentine Manor Estates
Broadmoor Pines
Brookside Add To Whitfield
Callista Village
Carlyle At Villages Of Palmair
Cascades At Sarasota Ph I
Cascades At Sarasota Ph Ii
Cascades At Sarasota Ph Iiia
Cascades At Sarasota Ph Iiic
Cascades At Sarasota Ph V
Cascades At Sarasota Phase I A
Cedar Creek
Centre Lake
Chaparral
Clubside At Palmaire I Ii
Cottages At Blu Vista
Country Oaks Ph I
Country Oaks Ph Ii
Country Oaks Ph Iii
Country Palms
Court Of Palms
Crescent Lakes Ph I
De Soto Country Club Colony
Del Sol Village At Longwood Ru
Desoto Acres
Desoto Lakes Country Club Colo
Desoto Pines
Desoto Woods
Fairway Lakes At Palm Aire
Glenbrooke
Golf Pointe At Palmaire Cc Sec
Golf Pointe At Palmaire Countr
Grady Pointe
Hunters Grove
Lakeridge Falls
Lakeridge Falls Ph 1a
Lakeridge Falls Ph 1c
Longwood Run
Longwood Run Ph 3 Part B
Longwood Run Ph 3 Pt A
Magnolia Ridge At Mote Ranch
Mote Ranch
Mote Ranch Village I
New Pearce
New Pearce Pearce Vegetable F
No Subdivision
Palm Aire
Palm Aire, Fairway Lakes
Palm Lakes
Palm Lakes A Condo
Palmaire At Sarasota
Palmaire At Sarasota 11a
Palmaire At Sarasota 7b
Palmaire Desoto Lakes Country
Pine Trace
Pinehurst Village Sec 1 Ph A
Pinehurst Village Sec 1 Ph Bg
Quail Run Ph I
Residences At University Grove
Riviera Club Village At Longwo
Riviera Club Vlglongwood Run
Rosewood At The Gardens
Rosewood At The Gardens Sec 3
Sarabay Lake
Sarabay Woods
Sarapalms
Sarasota Cay Club Condo
Soleil West
Soleil West Ph Ii
Sylvan Woods
The Preserves At Palmaire
The Trails Ph I
The Trails Ph Iii
Treetops At North 40 Ontario
Treetops At North 40 St Charl
Treymore At The Villages Of Pa
Tuxedo Park
University Groves Estates Rese
University Village
Uplands The
Villa Amalfi
Vintage Creek
Whitfield Country Club Add
Whitfield Country Club Estates
Whitfield Country Club Heights
Whitfield Estates
Whitfield Estates Blks 1423 2
Whitfield Estates Blks 5563
Whitfield Estates Ctd
Whitfield Estates On Sarasota
Woodbrook Ph I
Woods Of Whitfield

- Jarrod Cruz, ABR,AHWD,BrkrAssc,GRI,MRP,REALTOR ®
- Tropic Shores Realty
- Unlock Your Dreams
- Mobile: 813.965.2879
- Mobile: 727.514.7970
- unlockyourdreams@jarrodcruz.com

