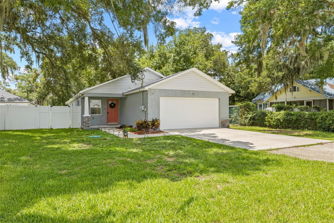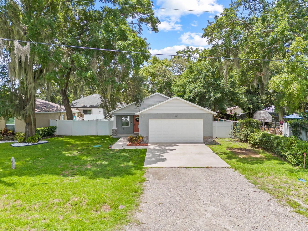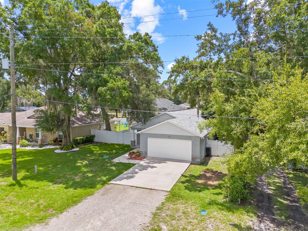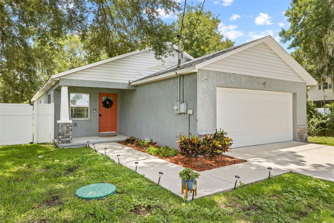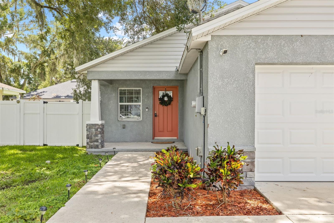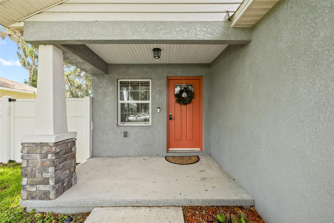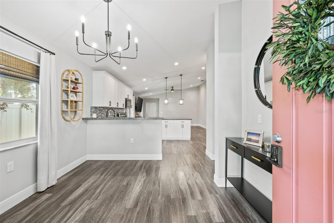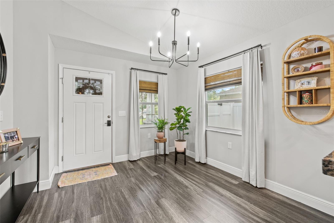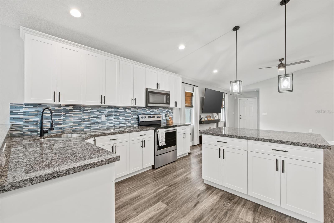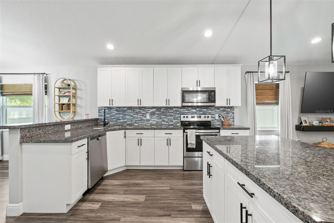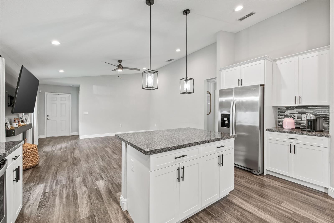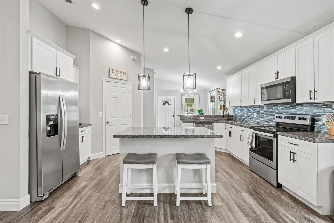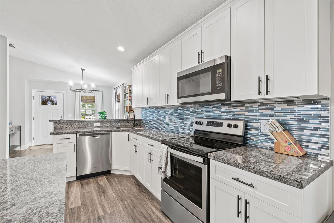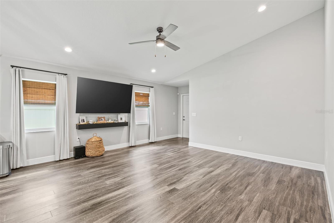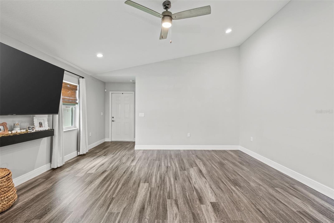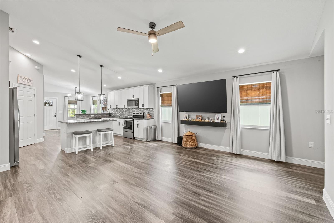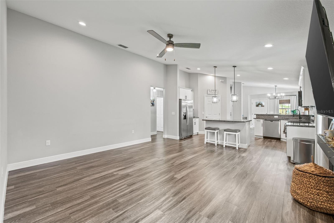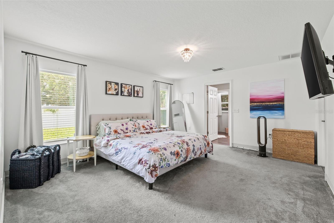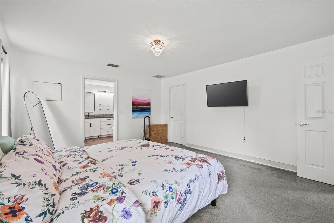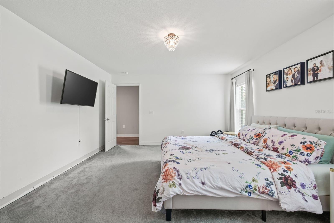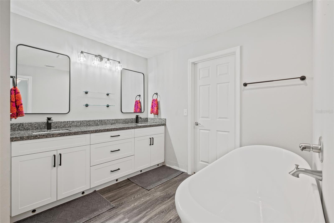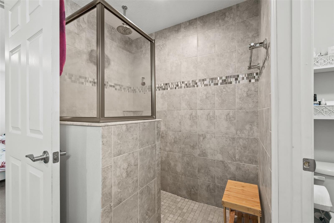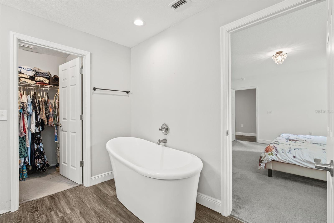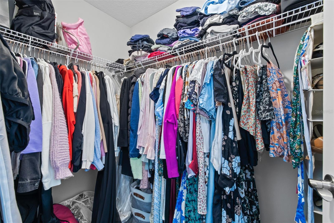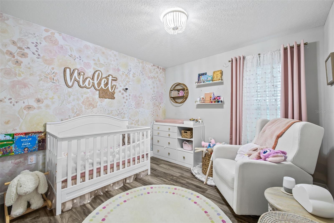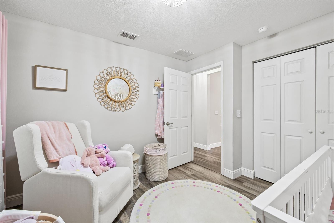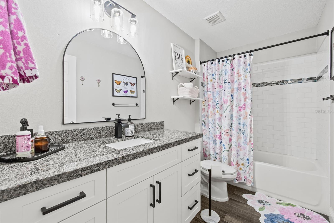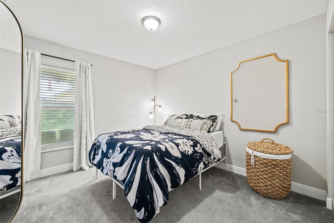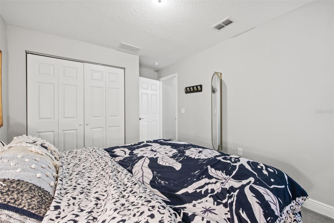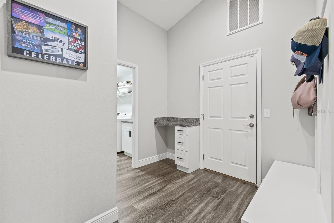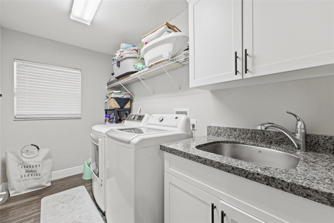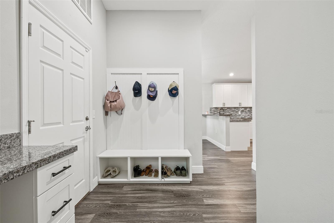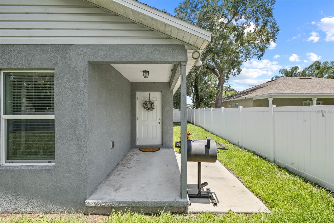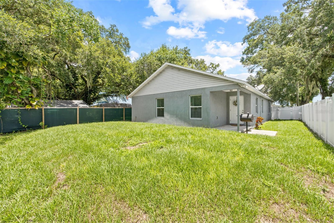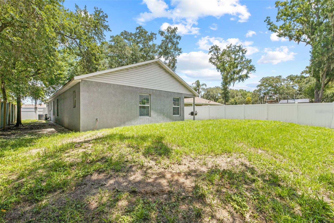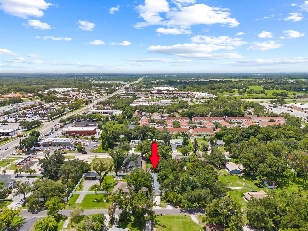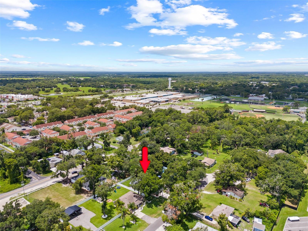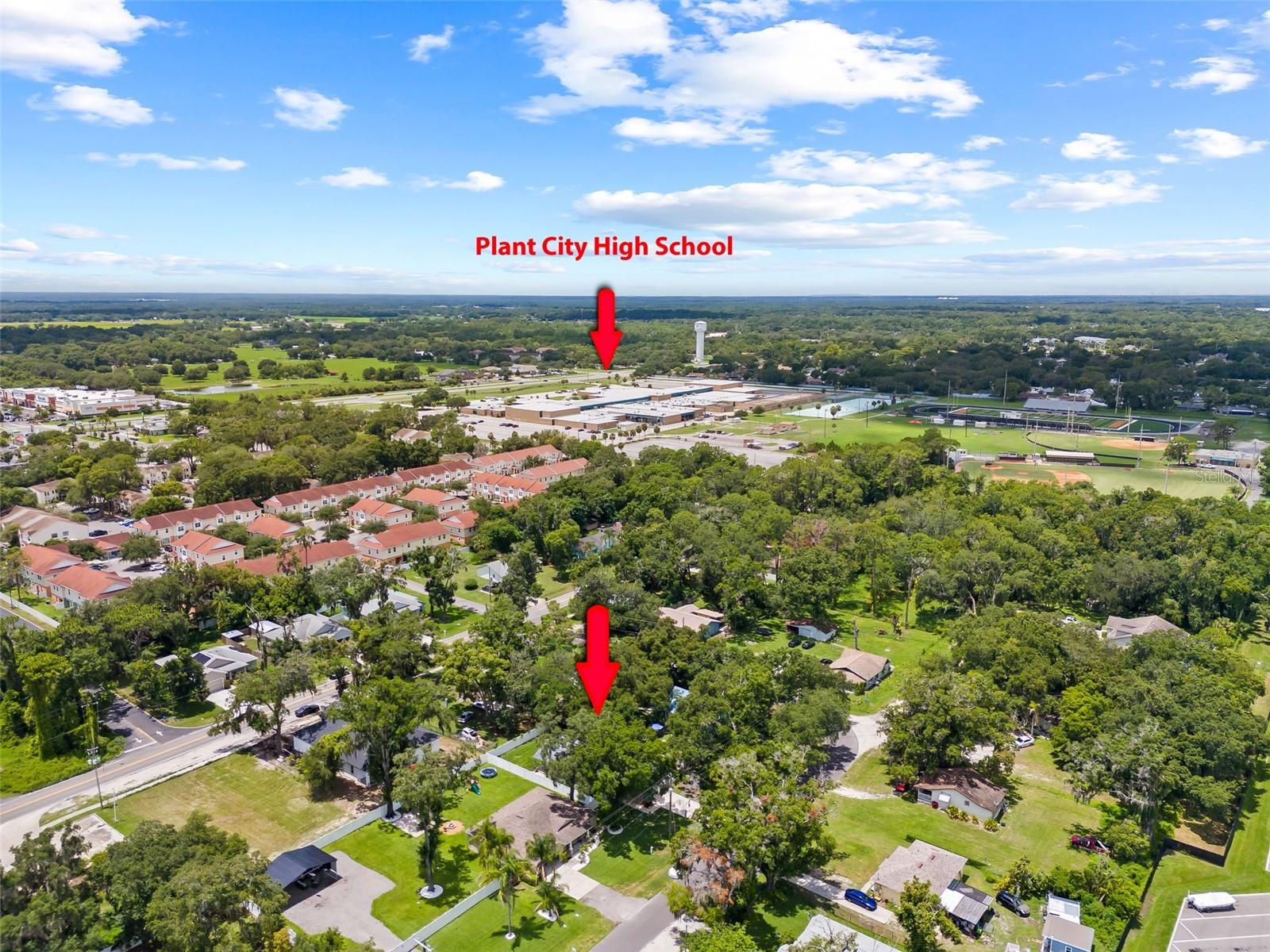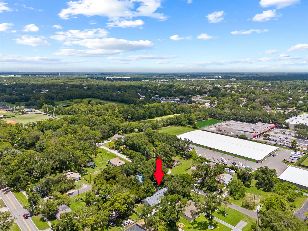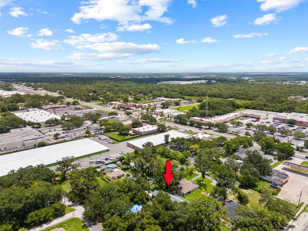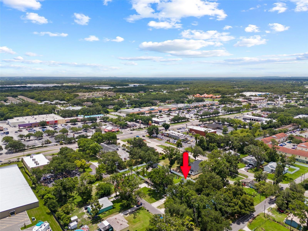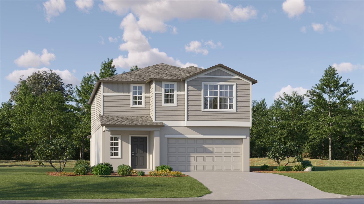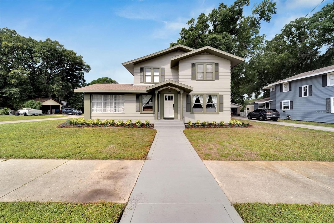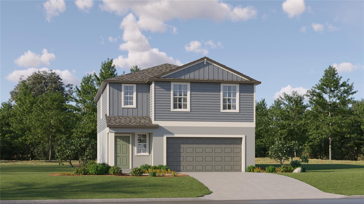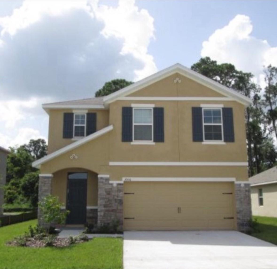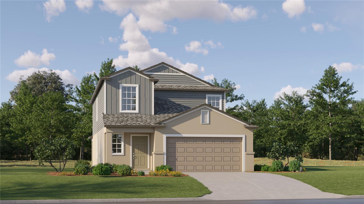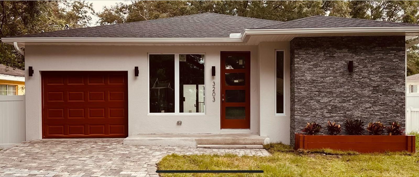109 Henry Avenue, PLANT CITY, FL 33563
Property Photos
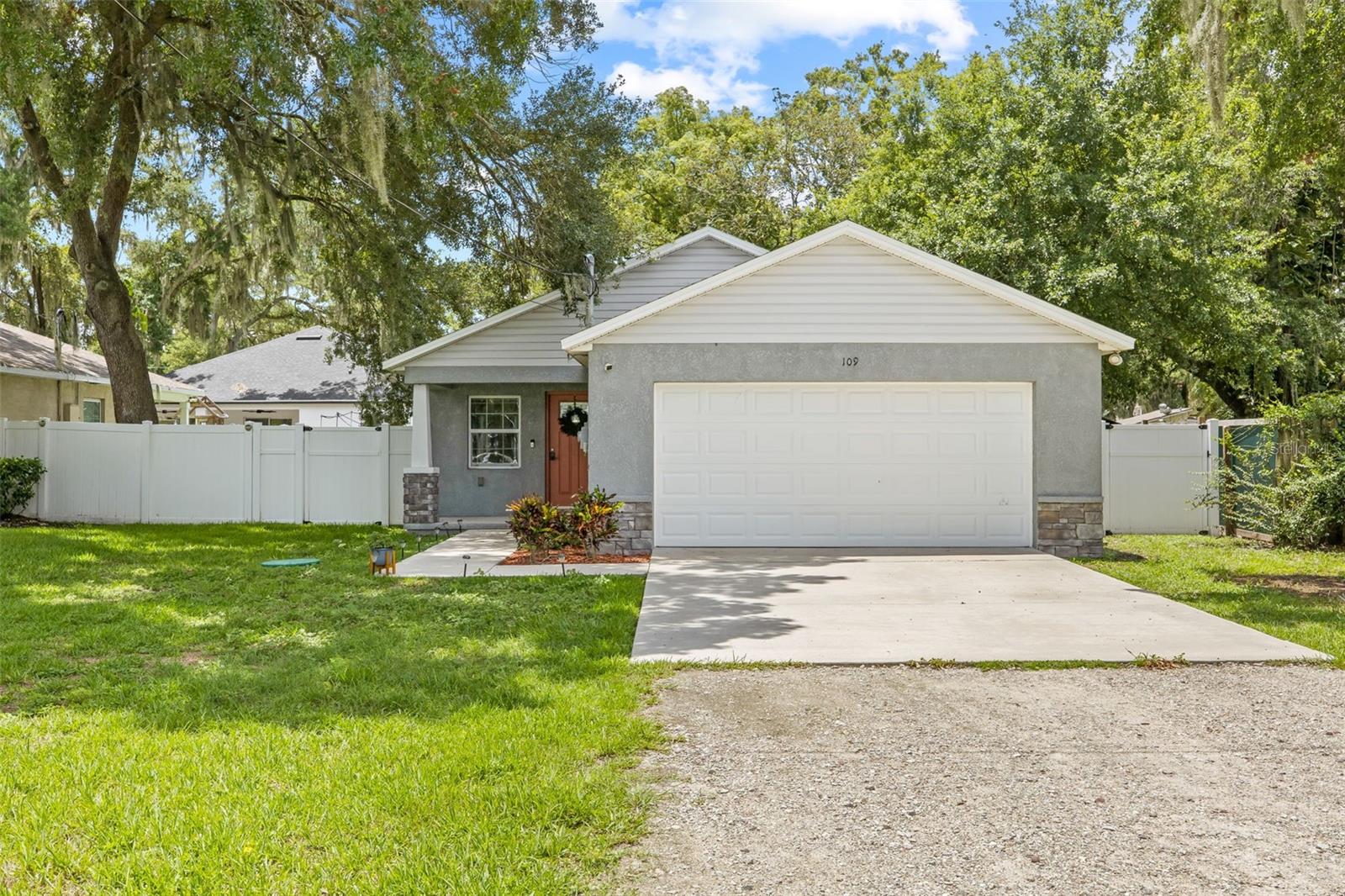
Would you like to sell your home before you purchase this one?
Priced at Only: $399,900
For more Information Call:
Address: 109 Henry Avenue, PLANT CITY, FL 33563
Property Location and Similar Properties
- MLS#: A4615952 ( Residential )
- Street Address: 109 Henry Avenue
- Viewed: 6
- Price: $399,900
- Price sqft: $178
- Waterfront: No
- Year Built: 2018
- Bldg sqft: 2246
- Bedrooms: 3
- Total Baths: 2
- Full Baths: 2
- Garage / Parking Spaces: 2
- Days On Market: 183
- Additional Information
- Geolocation: 27.9939 / -82.1232
- County: HILLSBOROUGH
- City: PLANT CITY
- Zipcode: 33563
- Elementary School: Burney HB
- Middle School: Tomlin HB
- High School: Plant City HB
- Provided by: THE ORANGE REAL ESTATE GROUP
- Contact: Adrian Alanis Arredondo
- 941-500-4091

- DMCA Notice
-
DescriptionLooking for a new home without the wait? Dont miss this rare chance to own a charming residence in the heart of Plant City. Built in 2018, this 3 bedroom, 2 bathroom home boasts NO HOA and NO CDD fees! Step inside to discover modern finishes and a stunning kitchen featuring sparkling granite countertops, an island, and desirable white cabinets. With ample storage for all your culinary essentials, this space is perfect for entertaining friends and family in the open concept living area. The spacious living room is ideal for movie nights or watching your favorite sports team. The expansive master bedroom includes double walk in closets and plenty of space for a full bedroom set. Unwind in your luxurious soaking tub or rainfall shower in the master bath. The split floor plan offers excellent storage options, including a dream utility area with a custom drop zone and a separate laundry room. The home comes with Romanian curtain drapes and custom made bamboo blinds. Enjoy outdoor living in your fully fenced backyard, perfect for grilling on sunny Florida days or playing with your pets in the long side yard. With its 2018 construction, this like new home comes with a newer roof, HVAC system, and water heater, saving you from costly replacements. Located only minutes away from shopping, restaurants, and walking distance to Plant City High School!
Payment Calculator
- Principal & Interest -
- Property Tax $
- Home Insurance $
- HOA Fees $
- Monthly -
Features
Building and Construction
- Covered Spaces: 0.00
- Exterior Features: Dog Run, Garden, Lighting, Storage
- Fencing: Fenced
- Flooring: Carpet, Vinyl
- Living Area: 1647.00
- Roof: Shingle
School Information
- High School: Plant City-HB
- Middle School: Tomlin-HB
- School Elementary: Burney-HB
Garage and Parking
- Garage Spaces: 2.00
Eco-Communities
- Water Source: Public
Utilities
- Carport Spaces: 0.00
- Cooling: Central Air
- Heating: Central
- Sewer: Septic Tank
- Utilities: Other
Finance and Tax Information
- Home Owners Association Fee: 0.00
- Net Operating Income: 0.00
- Tax Year: 2023
Other Features
- Appliances: Dishwasher, Microwave, Range, Refrigerator
- Country: US
- Interior Features: High Ceilings, Kitchen/Family Room Combo, Primary Bedroom Main Floor, Split Bedroom, Thermostat
- Legal Description: MC DONALD TERRACE E 52 FT OF LOT 8 BLOCK 4
- Levels: One
- Area Major: 33563 - Plant City
- Occupant Type: Owner
- Parcel Number: P-05-29-22-5A2-000004-00008.0
- Zoning Code: R-1A
Similar Properties
Nearby Subdivisions
Alabama Sub
Blain Acres
Brown Street Sub
Buffington Sub
Burchwood
Cherry Park Second Add
Chipmans Add To Plant Cit
Citrus Landing
Colonial Woods
Country Hills East
Devane Lowry Sub O
East Side Sub
Forest Park East
Gibson Terrace Resub
Gilchrist Sub
Glendale
Greenville Sub 8
Haggard Sub
Highland Terrace Resubdiv
Hillsboro Park
Kings Village
Lincoln Park
Madison Park
Mc David Terrace
Morrell Park 2nd Add
New Hope Add
North Gibson Terrace
Oak Dale Sub
Oak Hill
Oakwood Estates
Park East
Pinecrest
Piney Oaks Estates Ph One
Robinson Brothers Sub
Rogers Sub
Seminole Lake Estates
Shannon Estates
Small Farms
Stallwood Sub
Sugar Creek Ph I
Sunset Heights Revised Lot 16
Terry Park Ext
Trask E B Sub
Unplatted
Walden Lake
Walden Lake Sub Un 1
Walden Woods Single Family
Washington Park
Water Oak Sub
Wills G B Sub
Woodfield Village
Wrights O S Sub
Young Douglas Add To

- Jarrod Cruz, ABR,AHWD,BrkrAssc,GRI,MRP,REALTOR ®
- Tropic Shores Realty
- Unlock Your Dreams
- Mobile: 813.965.2879
- Mobile: 727.514.7970
- unlockyourdreams@jarrodcruz.com

