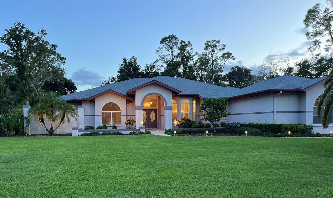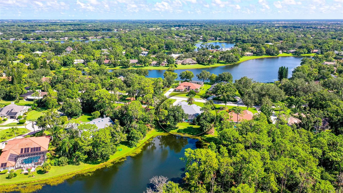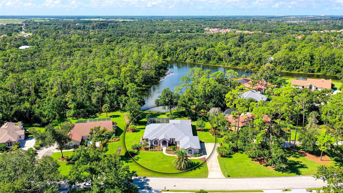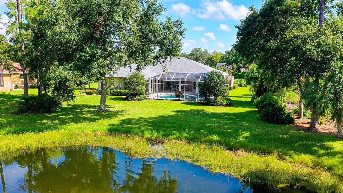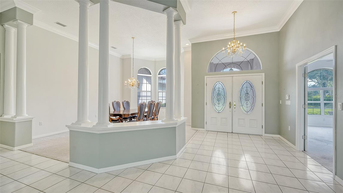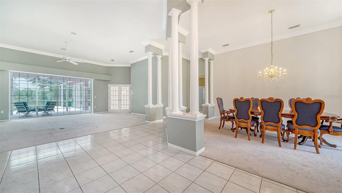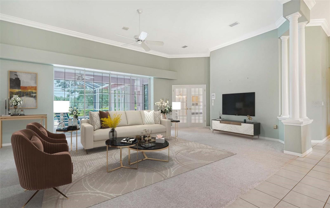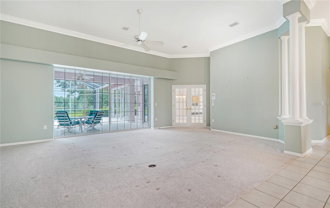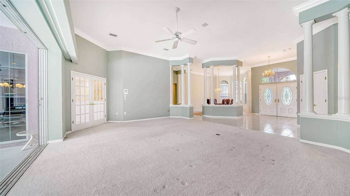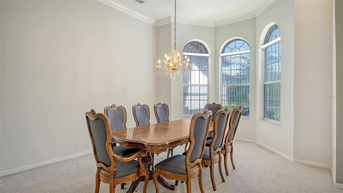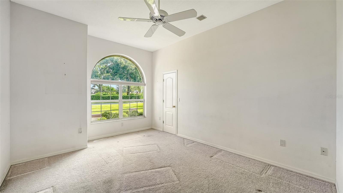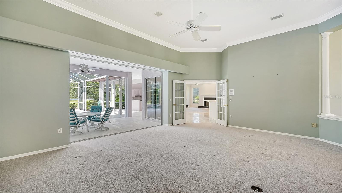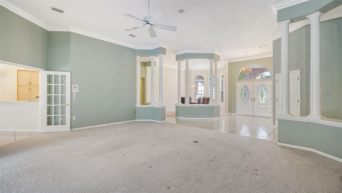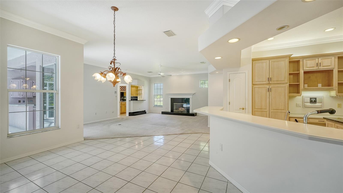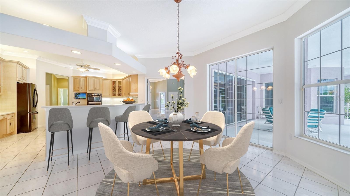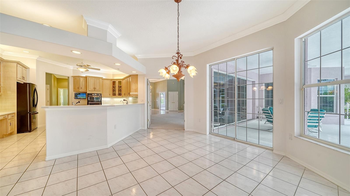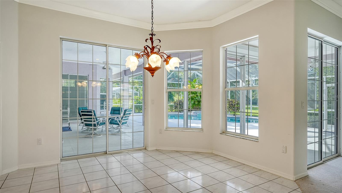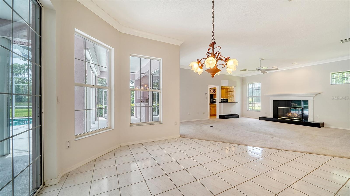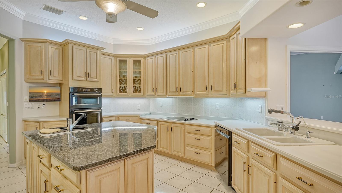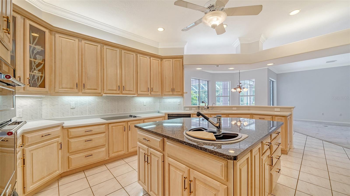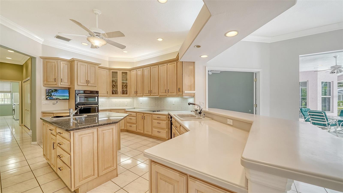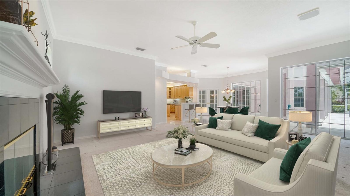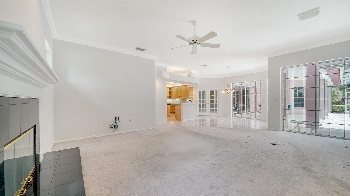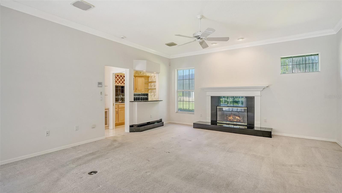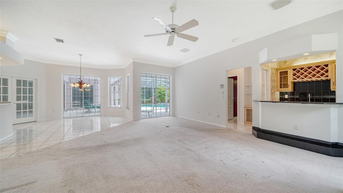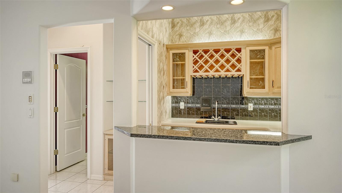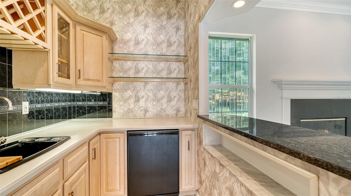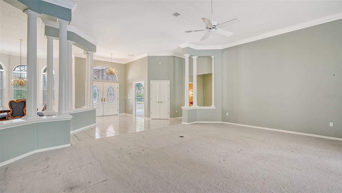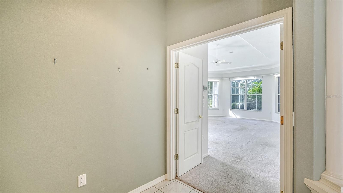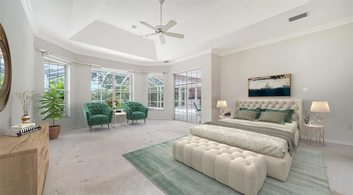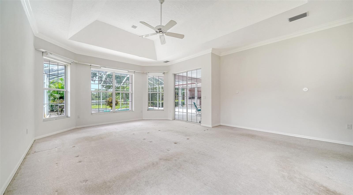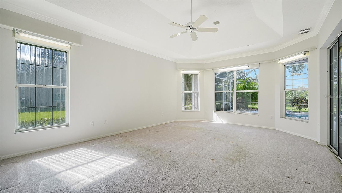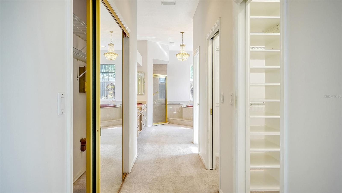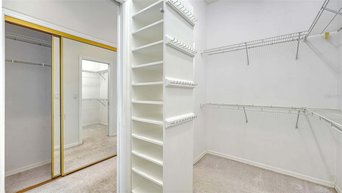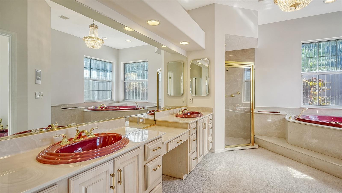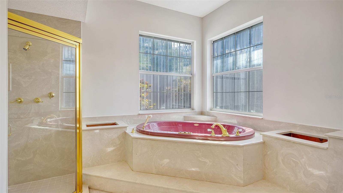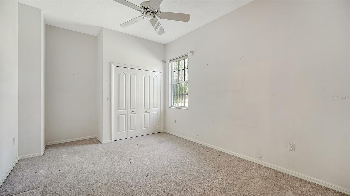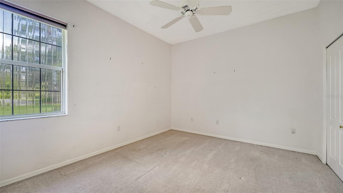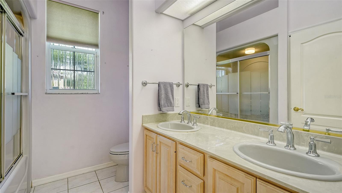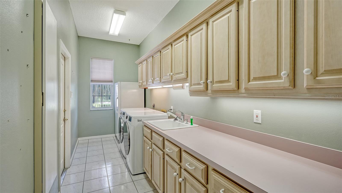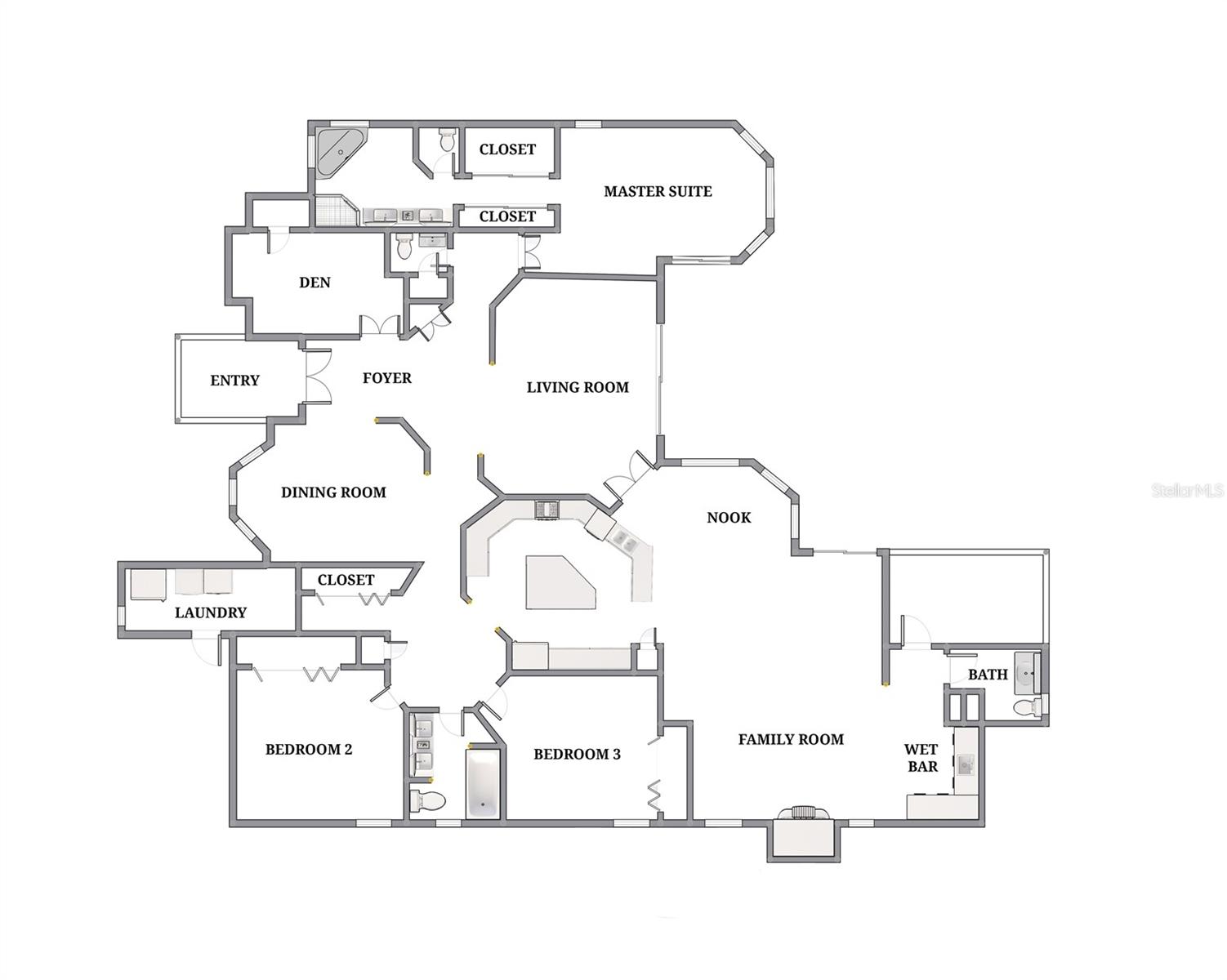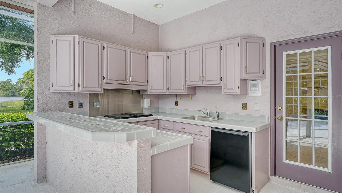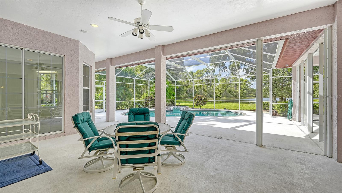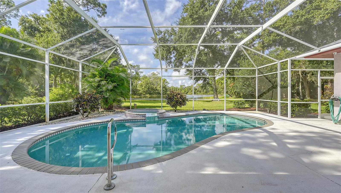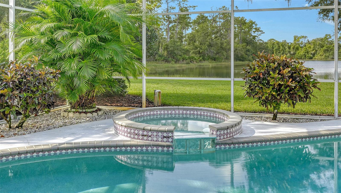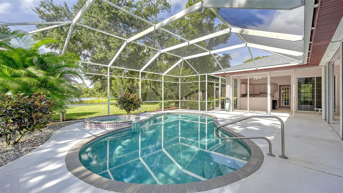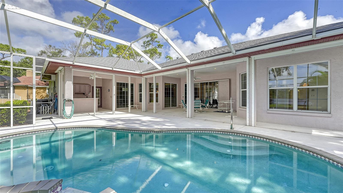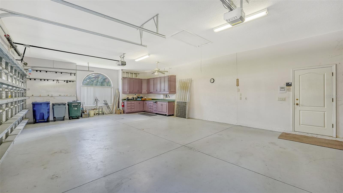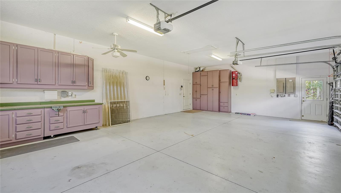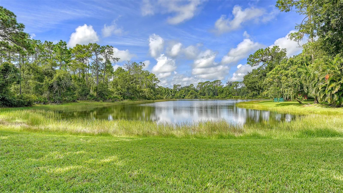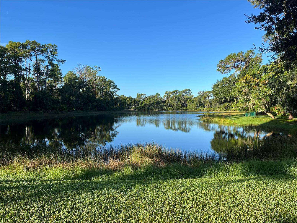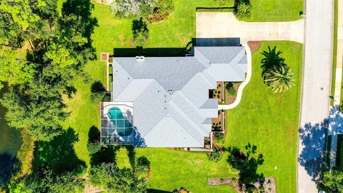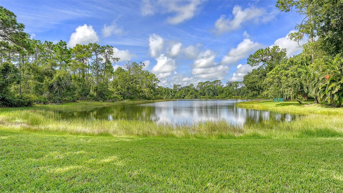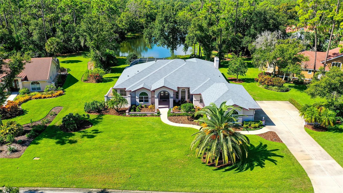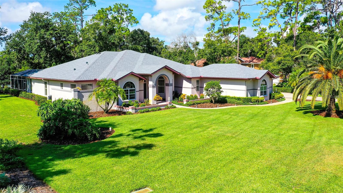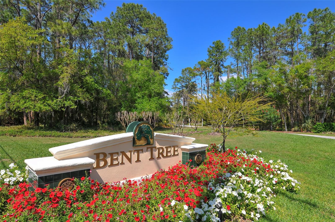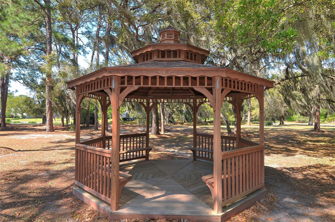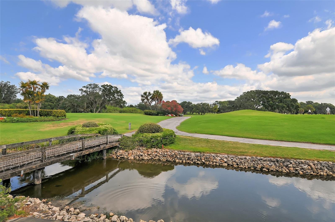7430 Weeping Willow Drive, SARASOTA, FL 34241
Property Photos
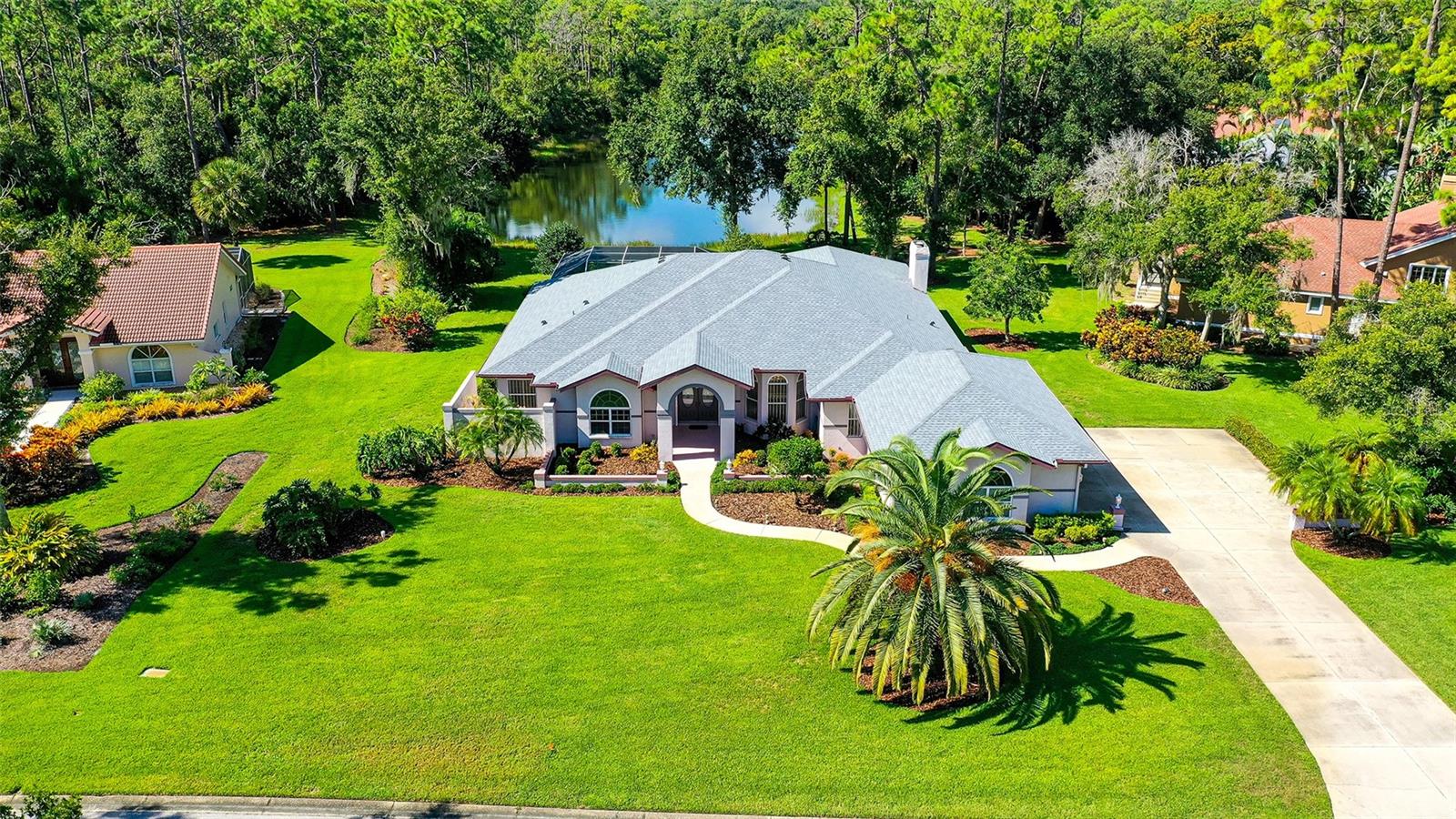
Would you like to sell your home before you purchase this one?
Priced at Only: $1,160,000
For more Information Call:
Address: 7430 Weeping Willow Drive, SARASOTA, FL 34241
Property Location and Similar Properties
- MLS#: A4612543 ( Residential )
- Street Address: 7430 Weeping Willow Drive
- Viewed: 4
- Price: $1,160,000
- Price sqft: $212
- Waterfront: Yes
- Wateraccess: Yes
- Waterfront Type: Lake,Pond
- Year Built: 1993
- Bldg sqft: 5471
- Bedrooms: 4
- Total Baths: 4
- Full Baths: 3
- 1/2 Baths: 1
- Garage / Parking Spaces: 3
- Days On Market: 105
- Additional Information
- Geolocation: 27.2767 / -82.4217
- County: SARASOTA
- City: SARASOTA
- Zipcode: 34241
- Subdivision: Bent Tree Village
- Elementary School: Lakeview Elementary
- Middle School: Sarasota Middle
- High School: Sarasota High
- Provided by: COLDWELL BANKER SARASOTA CENT.
- Contact: Susan Jennings
- 941-487-5600

- DMCA Notice
-
DescriptionOne or more photo(s) has been virtually staged. MAJOR PRICE REDUCTION! Home remains elegant because of electronic shutters which gave fortress like protection! Hurricane damage to the pool cage only. New Roof, High Ceilings, Spacious Living, Split Floorplan, Private Lake View, Custom Designed Home by Robert Guengrich. This exceptional home is waiting for personal touches! This 4 BEDROOM, 3.5 BATHROOM home, welcomes you with breathtaking views of the tranquil lake through expansive 4 panel sliding glass pocket doors. The high ceilings and spacious rooms create an airy spacious feeling. A split layout floor plan provides comfortable family living and entertaining. The large open kitchen with abundant storage and a large granite island invites both casual dining and lively gatherings. Equipped with instant hot water, a new fridge and dishwasher, an oven with a warming tray and abundant storage, the kitchen is a host's dream. Adjacent to the kitchen, the family room boasts a convenient wet bar and easy access to the outdoor kitchen. Unobstructed views of the serene lake brighten every room, with deer grazing along the water's edge. An oversized, side facing 3 car garage, offers ample storage space, complete with reinforced storm resistant garage doors for added peace of mind. The peacefulness and mature landscaping give Woodlands II a haven like sensation while nearby amenities such as shopping, golf courses, beaches, and downtown areas provide convenience and accessibility. Situated in a highly rated school district, with the Lakeview Elementary close enough for walking or biking, this home has it all.
Payment Calculator
- Principal & Interest -
- Property Tax $
- Home Insurance $
- HOA Fees $
- Monthly -
Features
Building and Construction
- Covered Spaces: 0.00
- Exterior Features: French Doors, Hurricane Shutters, Irrigation System, Lighting, Outdoor Grill, Outdoor Kitchen, Private Mailbox, Rain Gutters, Sidewalk, Sliding Doors, Storage
- Flooring: Carpet, Ceramic Tile, Tile
- Living Area: 3789.00
- Other Structures: Outdoor Kitchen
- Roof: Shingle
Property Information
- Property Condition: Completed
Land Information
- Lot Features: Cleared, In County, Landscaped, Level, Near Golf Course, Oversized Lot, Private, Sidewalk, Paved
School Information
- High School: Sarasota High
- Middle School: Sarasota Middle
- School Elementary: Lakeview Elementary
Garage and Parking
- Garage Spaces: 3.00
- Parking Features: Deeded, Driveway, Garage Door Opener, Garage Faces Side, Golf Cart Parking, Ground Level, Guest, Off Street, Oversized, Workshop in Garage
Eco-Communities
- Pool Features: Gunite, Heated, In Ground, Lighting, Outside Bath Access, Screen Enclosure
- Water Source: Public, Well
Utilities
- Carport Spaces: 0.00
- Cooling: Central Air, Zoned
- Heating: Central, Electric, Solar, Zoned
- Pets Allowed: Cats OK, Dogs OK, Yes
- Sewer: Public Sewer
- Utilities: Cable Connected, Electricity Connected, Public, Sewer Connected, Sprinkler Well, Underground Utilities, Water Connected
Amenities
- Association Amenities: Gated, Maintenance
Finance and Tax Information
- Home Owners Association Fee Includes: Common Area Taxes, Security
- Home Owners Association Fee: 1355.00
- Net Operating Income: 0.00
- Tax Year: 2023
Other Features
- Accessibility Features: Accessible Approach with Ramp, Accessible Entrance
- Appliances: Bar Fridge, Built-In Oven, Convection Oven, Cooktop, Dishwasher, Disposal, Dryer, Electric Water Heater, Exhaust Fan, Freezer, Ice Maker, Microwave, Range, Range Hood, Refrigerator, Washer, Water Softener
- Association Name: Sean Noonan
- Country: US
- Interior Features: Built-in Features, Cathedral Ceiling(s), Ceiling Fans(s), Central Vaccum, Chair Rail, Coffered Ceiling(s), Crown Molding, High Ceilings, Open Floorplan, Primary Bedroom Main Floor, Solid Surface Counters, Solid Wood Cabinets, Split Bedroom, Stone Counters, Thermostat, Tray Ceiling(s), Walk-In Closet(s), Wet Bar, Window Treatments
- Legal Description: LOT 110 BENT TREE VILLAGE UNIT 3 L&B 8-37-19
- Levels: One
- Area Major: 34241 - Sarasota
- Occupant Type: Vacant
- Parcel Number: 0266010007
- Style: Coastal, Florida
- View: Trees/Woods, Water
- Zoning Code: RE1
Nearby Subdivisions
Ashley
Bent Tree
Bent Tree Village
Cassia At Skye Ranch
Country Creek
Dunnhill Estates
Eastlake
Fairwaysbent Tree
Forest At Hi Hat Ranch
Forest At The Hi Hat Ranch
Foxfire West
Gator Creek Estates
Grand Park
Grand Park Ph 1
Grand Park Phase 1
Grand Park Phase 2
Grand Pk Ph 1
Grand Pk Ph 2 Replat
Hammocks Ii
Hammocks Ii Bent Tree
Hammocks Iii
Hammocks Iv At Bent Tree Ii
Hammocks Iv Bent Tree
Heritage Oaks Golf Ccuntry Cl
Heritage Oaks Golf Country Cl
Heron Landing Ph 1
Heron Lndg Ph I
Lake Sarasota
Lakewood Tr A
Lt Ranch Nbrhd 1
Lt Ranch Nbrhd One
Lt Ranch Neighborhood One
Misty Creek
Preserve At Heron Lake
Preserve At Misty Creek
Preserve At Misty Creek Ph 01
Preserve At Misty Creek Ph 03
Preserve Of Misty Creek
Red Hawk Reserve Ph 1
Red Hawk Reserve Ph 2
Rivo Lakes
Saddle Creek
Sandhill Lake
Serenoa
Skye Ranch
Skye Ranch Master Assoc
Skye Ranch Nbrhd 2
Skye Ranch Nbrhd 4 North
Skye Ranch Neighborhood Five
Skye Ranch Neighborhood Four N
Timber Land Ranchettes
Trillium
Wildgrass

- Jarrod Cruz, ABR,AHWD,BrkrAssc,GRI,MRP,REALTOR ®
- Tropic Shores Realty
- Unlock Your Dreams
- Mobile: 813.965.2879
- Mobile: 727.514.7970
- unlockyourdreams@jarrodcruz.com

