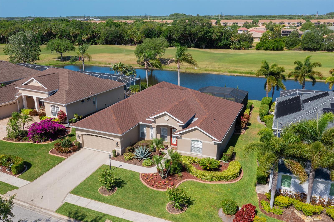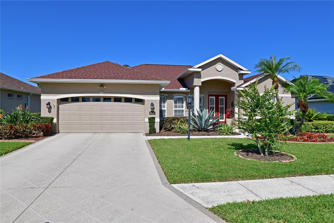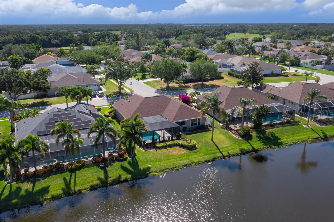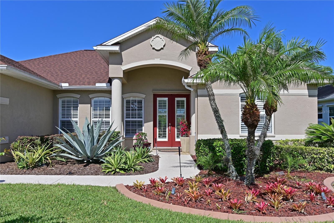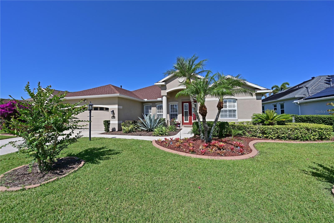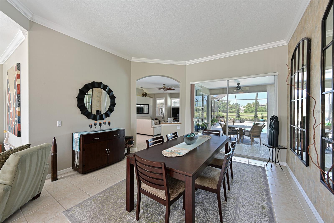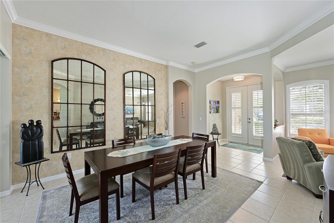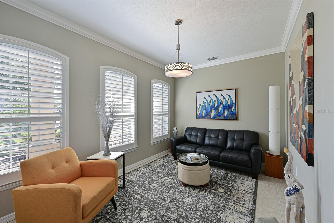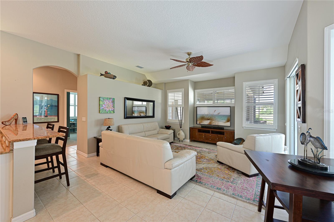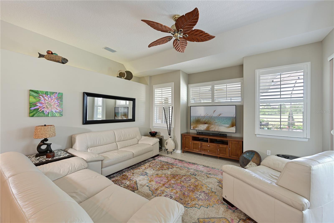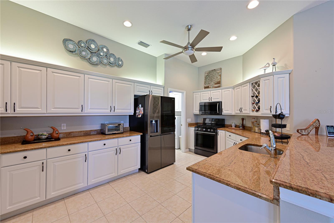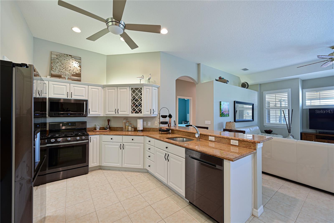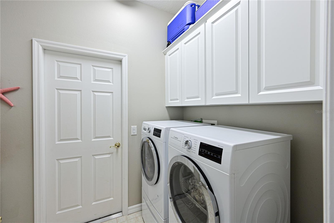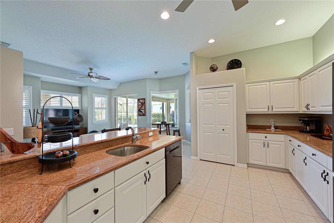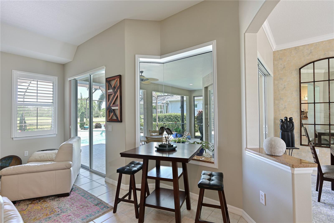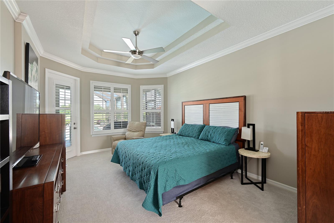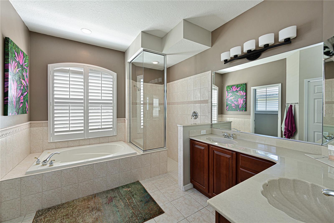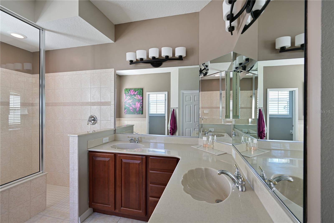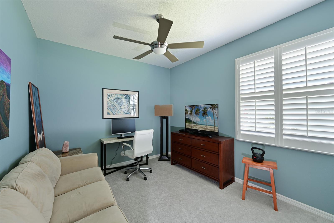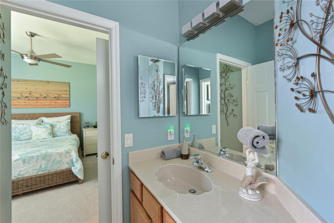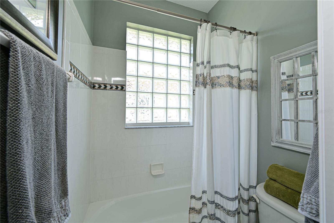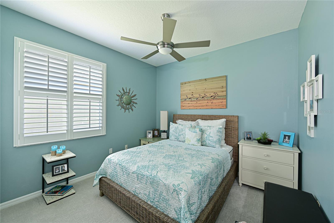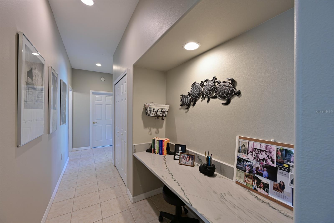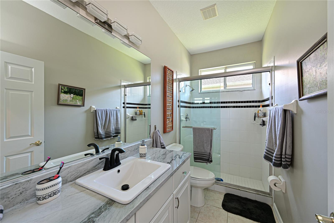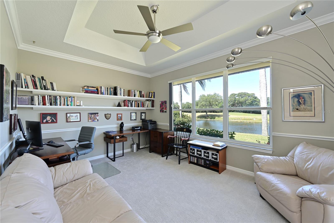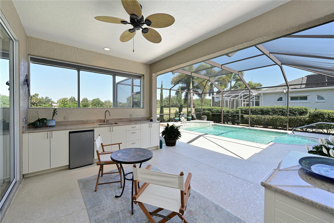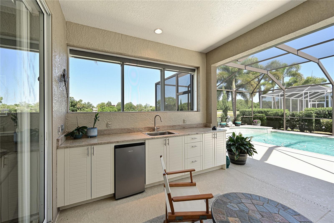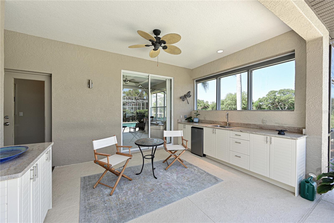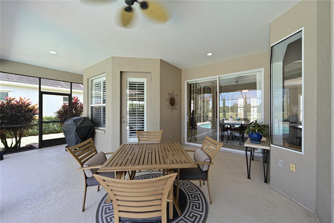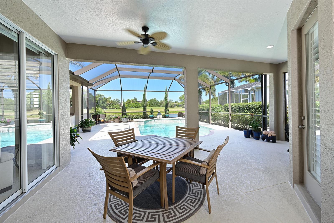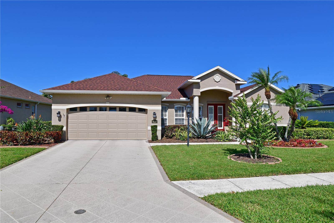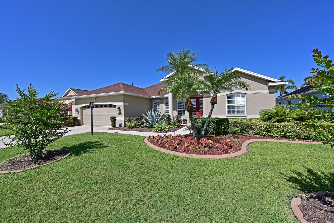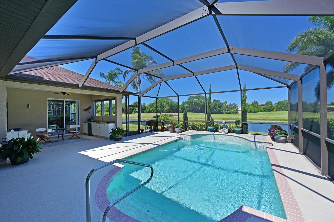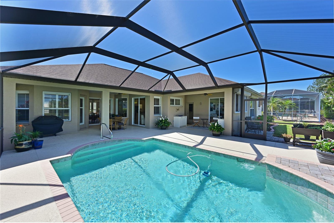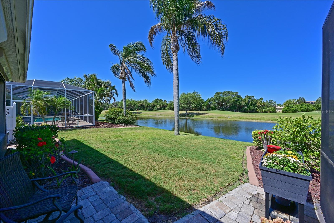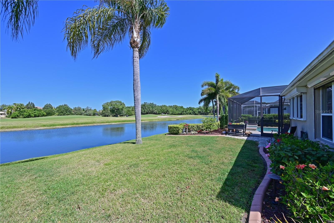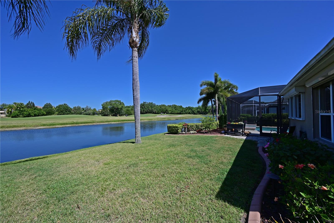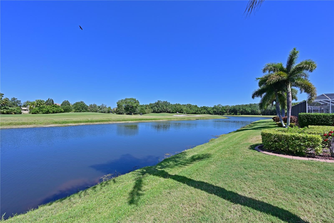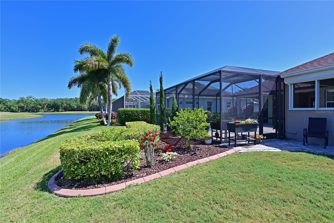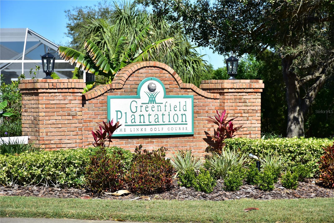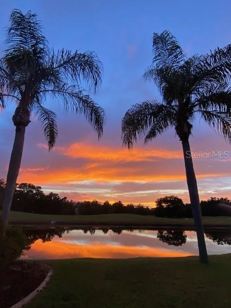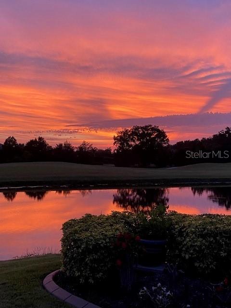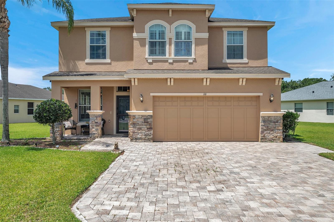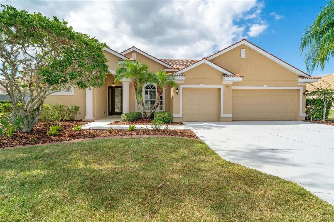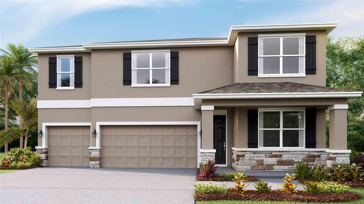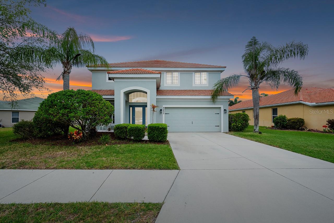608 Planters Manor Way, BRADENTON, FL 34212
Property Photos
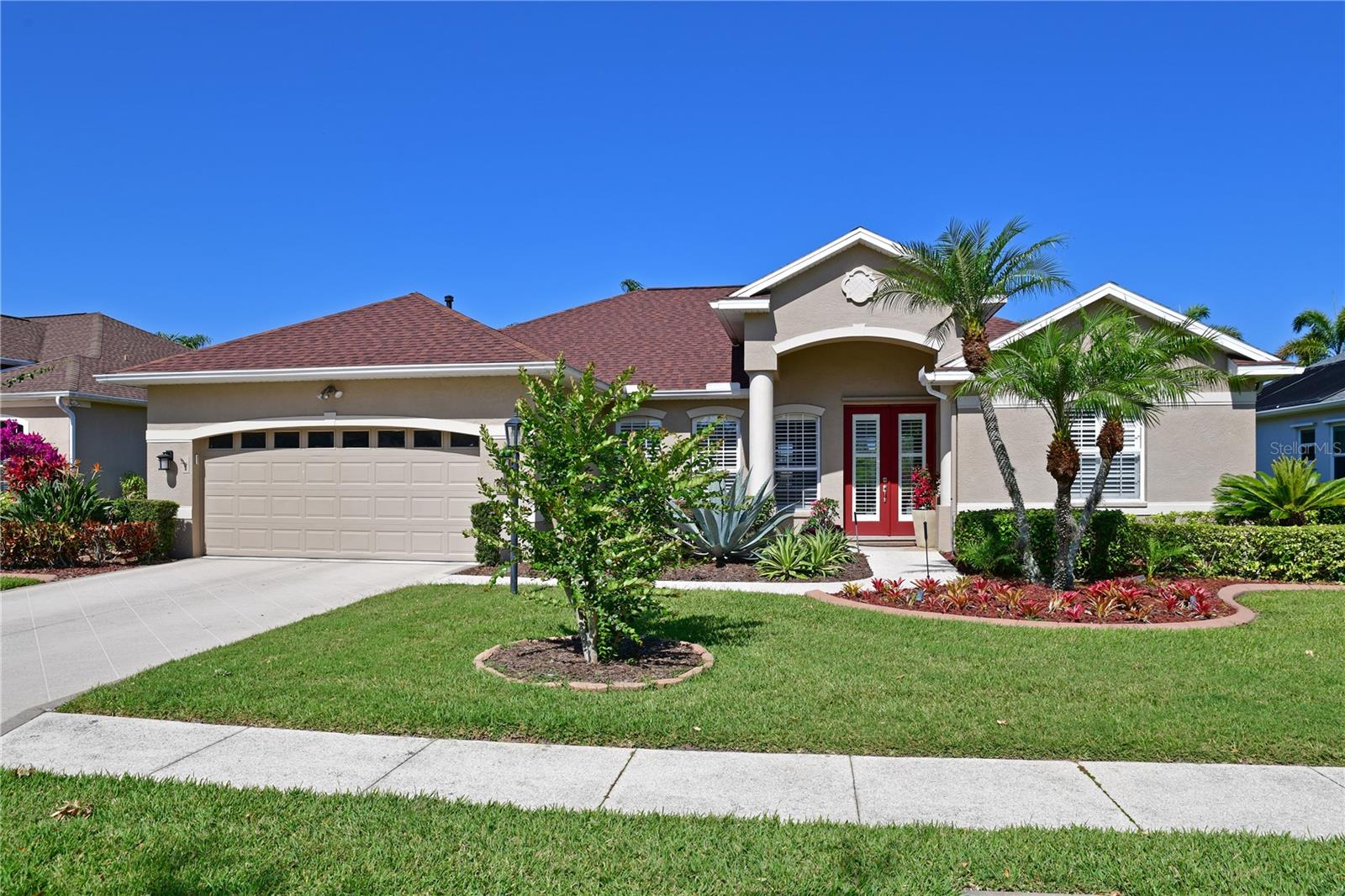
Would you like to sell your home before you purchase this one?
Priced at Only: $649,900
For more Information Call:
Address: 608 Planters Manor Way, BRADENTON, FL 34212
Property Location and Similar Properties
- MLS#: A4609136 ( Residential )
- Street Address: 608 Planters Manor Way
- Viewed: 3
- Price: $649,900
- Price sqft: $198
- Waterfront: No
- Year Built: 2002
- Bldg sqft: 3288
- Bedrooms: 4
- Total Baths: 3
- Full Baths: 3
- Garage / Parking Spaces: 2
- Days On Market: 235
- Additional Information
- Geolocation: 27.4942 / -82.4474
- County: MANATEE
- City: BRADENTON
- Zipcode: 34212
- Subdivision: Greenfield Plantation
- Elementary School: Freedom
- Middle School: Carlos E. Haile
- High School: Parrish Community
- Provided by: COLDWELL BANKER REALTY
- Contact: Angie Graham
- 941-907-1033

- DMCA Notice
-
DescriptionGREAT NEWS! No apparent storm damage from Helene OR Milton! Enjoy spectacular postcard sunsets daily from the West facing lanai of this immaculate Greenfield Plantation Preserve home that is perfectly situated just across the pond from the 7th Hole of the Greenfield Plantation Golf Course! Everything you need to live the Florida dream is here in this meticulously maintained and thoughtfully updated estate home. Luxury begins at the glass inset double door that opens into the stately foyer and cozy living room, and welcomes guests with abundant natural light, neutral paint, elegant decor, and tasteful designer touches throughout the home. The gracious dining room transitions elegantly into the bright kitchen with gleaming Samsung black stainless appliances and plentiful white cabinets with upgraded pull out drawers. The kitchen also features beautiful granite counters, bar seating for two, a generous pantry with custom shelving, and is open to the breakfast area and family room all with panoramic views of the sparkling pool and the golf course just beyond the pond. Enjoy relaxing days in the pool that stretch into evenings enjoying the view through dinner on the lanai courtesy of the newer outdoor kitchen! After a leisurely swim you can retire to luxurious and spacious, primary suite, with its double tray ceiling, bay window to the pool deck, and double walk in closets leading to the spa bath with double vanity, soaking tub, and tiled Roman shower. The split bedroom plan offers privacy for guests or extended family, with the primary suite on one side and the two secondary bedrooms with a Jack & Jill pass through bath and a flex room/office with ensuite bath that could easily be a 4th bedroom on the other. Down the hallway is a built in desk that keeps you organized and efficient. The laundry room is conveniently located just off the kitchen and includes upper and lower cabinets and a prep sink. The oversized 2 car garage stays neat with epoxy coated flooring, overhead storage and raised HVAC, allowing you to use the entire space for your cars, boats, golf carts, or other toys! There have been numerous recent upgrades including a new roof in 2021, pool pump in 2022, garage door opener in 2022, New HVAC in 2017, Plantation shutters throughout in 2017, Outdoor kitchen remodel in 2022, and new carpet in the bedrooms in 2024, as well as other items as noted on the attached home improvement list. Golf is available but optional in Greenfield Plantation, so HOA fees are low, and there is no CDD. The community enjoys easy access to shopping, dining, great schools, medical facilities, and is just a short drive to Lakewood Ranch, Bradenton, Sarasota, or Tampa, with your choice of beautiful Gulf beaches within minutes! This pristine home truly offers the best of Southwest Florida living. Call for your showing today and prepare to fall in love!
Payment Calculator
- Principal & Interest -
- Property Tax $
- Home Insurance $
- HOA Fees $
- Monthly -
Features
Building and Construction
- Covered Spaces: 0.00
- Exterior Features: Hurricane Shutters, Irrigation System, Lighting, Outdoor Grill, Outdoor Kitchen, Private Mailbox, Shade Shutter(s), Sliding Doors, Sprinkler Metered
- Flooring: Carpet, Ceramic Tile
- Living Area: 2307.00
- Other Structures: Outdoor Kitchen
- Roof: Shingle
Property Information
- Property Condition: Completed
Land Information
- Lot Features: Landscaped, Level, On Golf Course, Paved
School Information
- High School: Parrish Community High
- Middle School: Carlos E. Haile Middle
- School Elementary: Freedom Elementary
Garage and Parking
- Garage Spaces: 2.00
Eco-Communities
- Pool Features: In Ground, Lighting
- Water Source: Public
Utilities
- Carport Spaces: 0.00
- Cooling: Central Air
- Heating: Natural Gas
- Pets Allowed: Yes
- Sewer: Public Sewer
- Utilities: Cable Connected, Electricity Connected, Natural Gas Connected, Phone Available, Sewer Connected, Sprinkler Meter, Street Lights, Water Connected
Amenities
- Association Amenities: Fence Restrictions, Vehicle Restrictions
Finance and Tax Information
- Home Owners Association Fee: 495.00
- Net Operating Income: 0.00
- Tax Year: 2023
Other Features
- Appliances: Dishwasher, Disposal, Dryer, Exhaust Fan, Gas Water Heater, Microwave, Range, Refrigerator, Washer
- Association Name: Casey Management / John Bittar
- Association Phone: 941-727-4698
- Country: US
- Interior Features: Built-in Features, Ceiling Fans(s), Crown Molding, Eat-in Kitchen, High Ceilings, Kitchen/Family Room Combo, Living Room/Dining Room Combo, Open Floorplan, Primary Bedroom Main Floor, Solid Wood Cabinets, Split Bedroom, Stone Counters, Walk-In Closet(s), Window Treatments
- Legal Description: LOT 19 BLK E PLANTERS MANOR AT GREENFIELD PLANTATION PHASE IIIA PI#5668.2545/9
- Levels: One
- Area Major: 34212 - Bradenton
- Occupant Type: Vacant
- Parcel Number: 566825459
- Possession: Close of Escrow
- Style: Florida
- View: Golf Course, Pool, Water
- Zoning Code: PDR
Similar Properties
Nearby Subdivisions
Brookside Estates
Coddington
Coddington Ph I
Copperlefe
Country Creek
Country Creek Ph I
Country Creek Ph Ii
Country Creek Ph Iii
Country Creek Sub Ph Iii
Country Meadow Ph Ii
Country Meadows Ph Ii
Cypress Creek Estates
Del Tierra Ph I
Del Tierra Ph Ii
Del Tierra Ph Iii
Gates Creek
Greenfield Plantation
Greenfield Plantation Ph I
Greyhawk Landing
Greyhawk Landing Ph 2
Greyhawk Landing Ph 3
Greyhawk Landing West Ph Ii
Greyhawk Landing West Ph Iva
Greyhawk Landing West Ph Va
Hagle Park
Hagle Park 1st Addition
Heritage Harbour River Strand
Heritage Harbour Subphase E
Heritage Harbour Subphase F
Heritage Harbour Subphase J
Hidden Oaks
Hillwood Preserve
Lighthouse Cove
Lighthouse Cove At Heritage Ha
Mill Creek Ph I
Mill Creek Ph Ii
Mill Creek Ph V
Mill Creek Ph V B
Mill Creek Ph Vi
Mill Creek Ph Viia
Mill Creek Ph Viib
Millbrook At Greenfield Planta
Not Applicable
Old Grove At Greenfield Ph Iii
Planters Manor At Greenfield P
River Strand
River Strand Heritage Harbour
River Strandheritage Harbour S
River Wind
Riverside Preserve
Riverside Preserve Ph 1
Riverside Preserve Ph Ii
Rye Wilderness
Rye Wilderness Estates Ph Iii
Rye Wilderness Estates Phase I
Stoneybrook At Heritage Harbou
Watercolor Place
Watercolor Place I
Waterlefe
Waterlefe Golf River Club
Winding River

- Jarrod Cruz, ABR,AHWD,BrkrAssc,GRI,MRP,REALTOR ®
- Tropic Shores Realty
- Unlock Your Dreams
- Mobile: 813.965.2879
- Mobile: 727.514.7970
- unlockyourdreams@jarrodcruz.com

