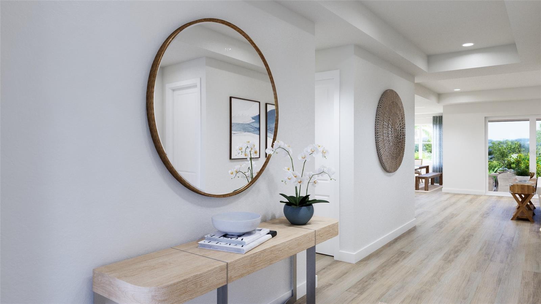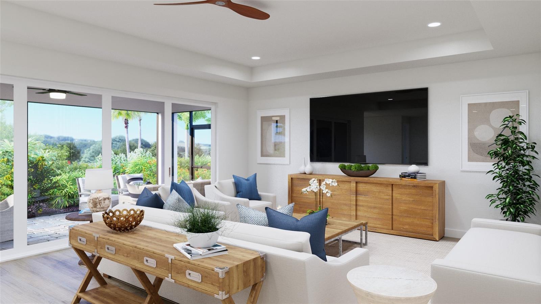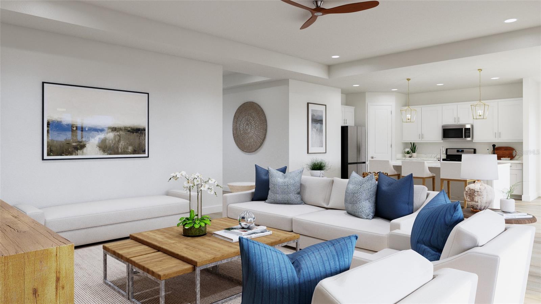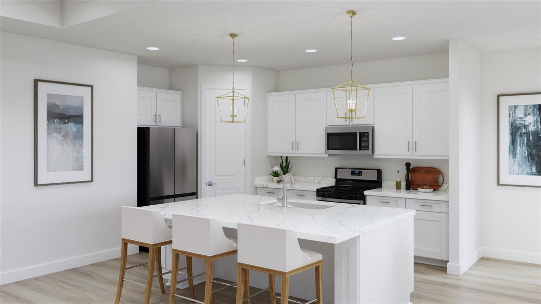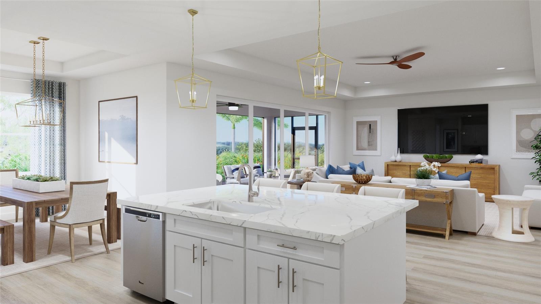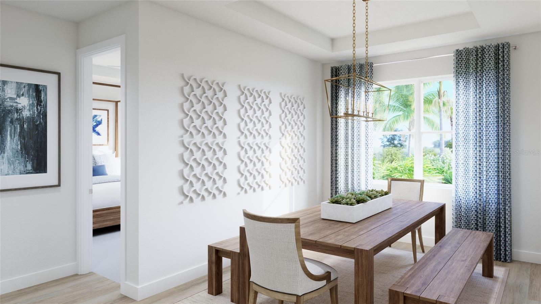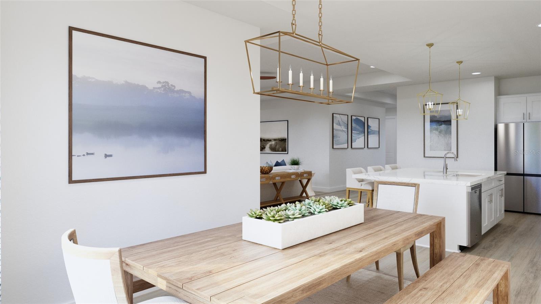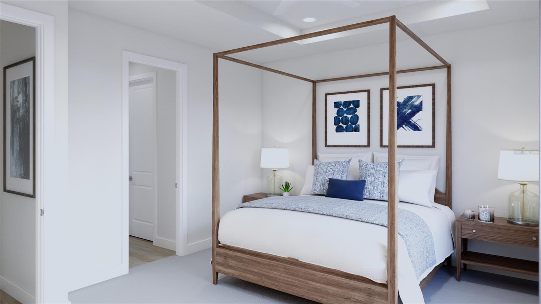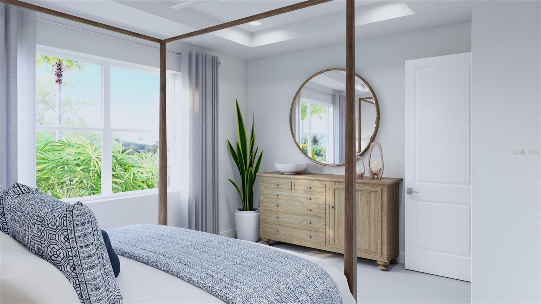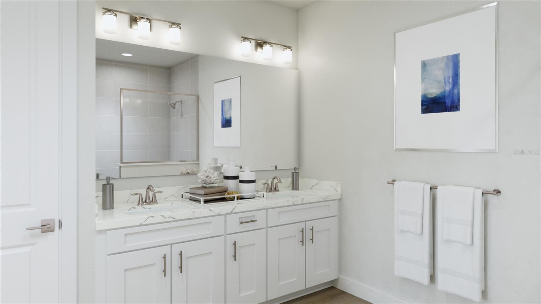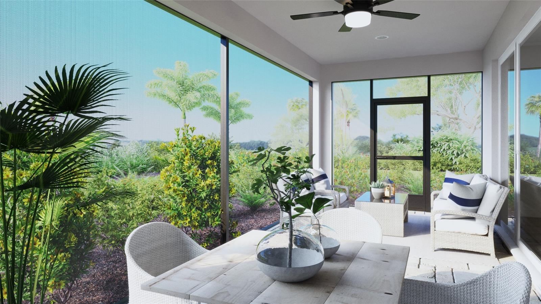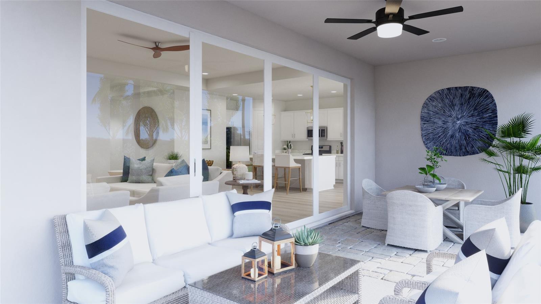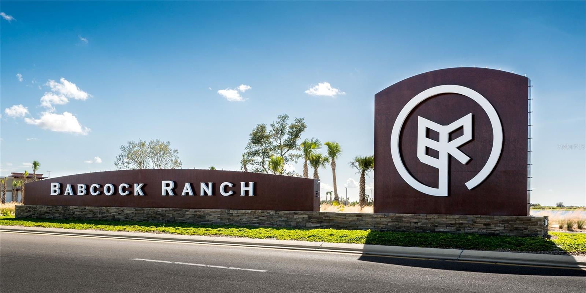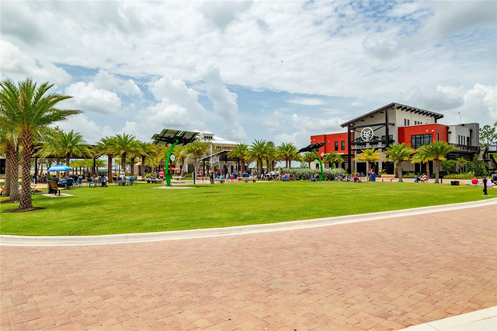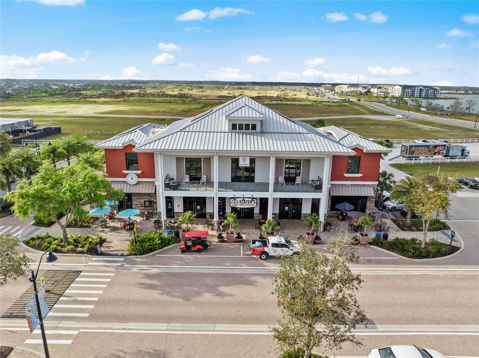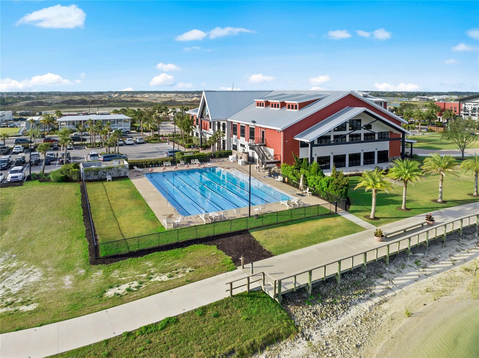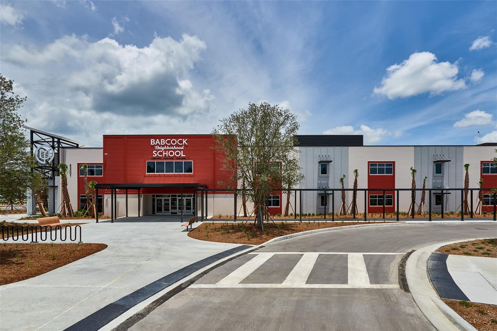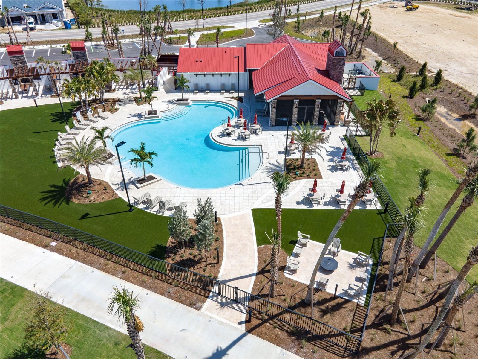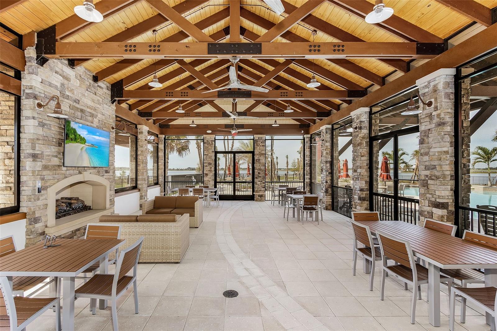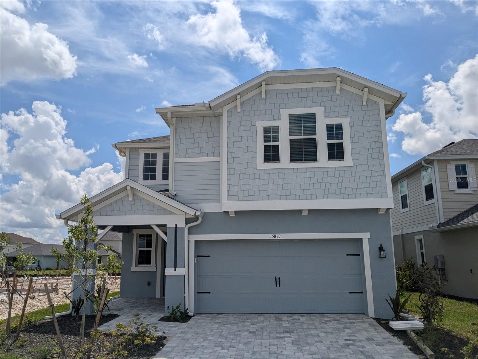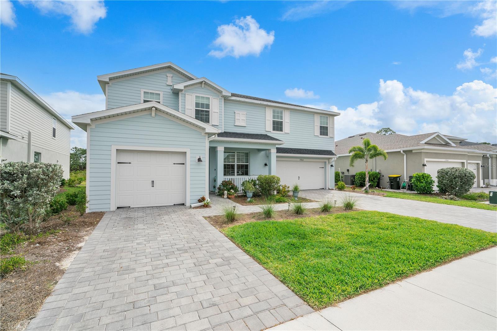17031 Great Heron Lane, PUNTA GORDA, FL 33982
Property Photos
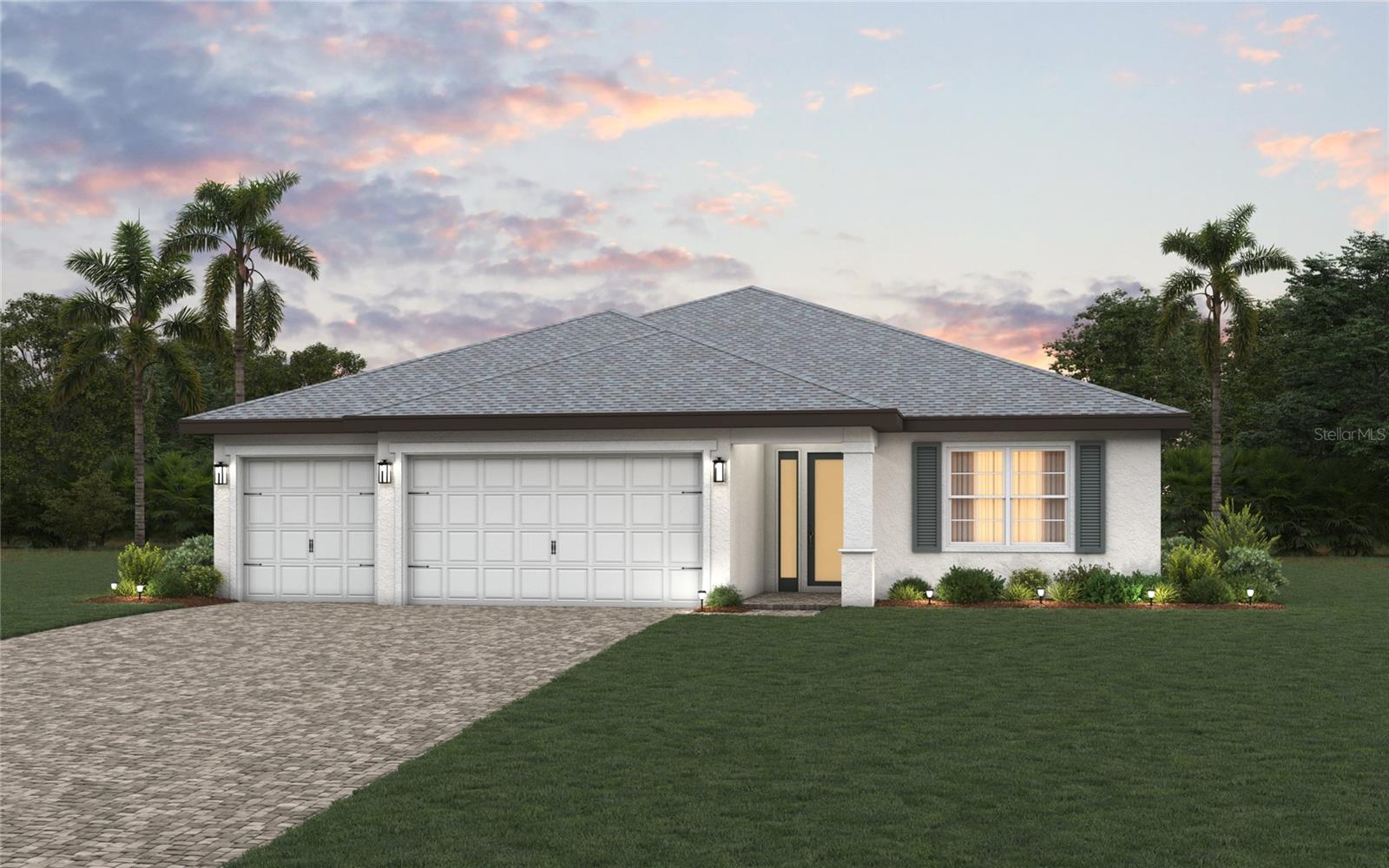
Would you like to sell your home before you purchase this one?
Priced at Only: $514,990
For more Information Call:
Address: 17031 Great Heron Lane, PUNTA GORDA, FL 33982
Property Location and Similar Properties
- MLS#: A4598501 ( Residential )
- Street Address: 17031 Great Heron Lane
- Viewed: 3
- Price: $514,990
- Price sqft: $164
- Waterfront: No
- Year Built: 2024
- Bldg sqft: 3134
- Bedrooms: 4
- Total Baths: 3
- Full Baths: 3
- Garage / Parking Spaces: 3
- Days On Market: 320
- Additional Information
- Geolocation: 26.7764 / -81.7262
- County: CHARLOTTE
- City: PUNTA GORDA
- Zipcode: 33982
- Subdivision: Creekside Run
- Provided by: CHRISTOPHER ALAN REALTY, LLC
- Contact: Carlos Gilkey, IV
- 239-800-2164

- DMCA Notice
-
Description**MOVE IN READY!!** NEW CONSTRUCTION WITH WARRANTY! The Cypress delivers 2,205 sq ft of living space with upscale features like tray ceilings in the foyer, Great Room, dining area, and primary suite. The open concept floor plan blends the great room, kitchen, and dining room into a large space ideal for entertaining or relaxing while you relish the indoor outdoor lifestyle simply by opening a wall of sliding glass to the spacious screened lanai. With its stainless steel appliances, a generous island, and a walk in pantry, the kitchen caters to both the budding and accomplished chef. The sun filled primary suite has two walk in closets and a private bathroom with tiled shower, dual sink vanity, and linen closet. On the other side of the home, two guestrooms share a full bath while a third bedroom offers a quiet location for a home office, den, or retreat. This home boasts quartz counters in the kitchen & bathrooms, soft close cabinets & drawers, epoxy garage floors, hurricane impact windows & doors, tile throughout main living areas, paver driveway & lanai, whole house gutter system, & so much more! Welcome home to Creekside Run, the newest gated enclave in Babcock Ranch, Americas first solar powered community. Residents will enjoy access to various amenities and conveniences within a charming small town community that encourages outdoor activities and sustainable living.Spend your days basking in the sun at Creekside Run's private resident pool and playground, or enjoy miles of nature trails, events at Founder's Square, the pool & clubhouse at Lake Timber or Cypress Lodge, or kayaking on Lake Babcock, just to name a few. Renderings, pictures, & virtual tour are for display purposes only.
Payment Calculator
- Principal & Interest -
- Property Tax $
- Home Insurance $
- HOA Fees $
- Monthly -
Features
Building and Construction
- Builder Model: Cypress
- Builder Name: CHRISTOPHER ALAN HOMES
- Covered Spaces: 0.00
- Exterior Features: Irrigation System, Rain Gutters, Sidewalk, Sliding Doors
- Flooring: Carpet, Tile
- Living Area: 2205.00
- Roof: Shingle
Property Information
- Property Condition: Completed
Land Information
- Lot Features: Cleared, In County, Landscaped, Paved, Private
Garage and Parking
- Garage Spaces: 3.00
- Parking Features: Driveway, Garage Door Opener
Eco-Communities
- Water Source: Public
Utilities
- Carport Spaces: 0.00
- Cooling: Central Air
- Heating: Central, Electric, Natural Gas
- Pets Allowed: Yes
- Sewer: Public Sewer
- Utilities: BB/HS Internet Available, Cable Connected, Electricity Connected, Natural Gas Connected, Public, Sewer Connected, Sprinkler Recycled, Underground Utilities, Water Connected
Amenities
- Association Amenities: Basketball Court, Clubhouse, Gated, Park, Pickleball Court(s), Playground, Pool, Tennis Court(s), Trail(s)
Finance and Tax Information
- Home Owners Association Fee Includes: Pool, Internet, Maintenance Grounds, Management, Private Road, Recreational Facilities
- Home Owners Association Fee: 708.00
- Net Operating Income: 0.00
- Tax Year: 2023
Other Features
- Appliances: Dishwasher, Disposal, Exhaust Fan, Microwave, Range, Refrigerator, Tankless Water Heater
- Association Name: RealManager
- Association Phone: 866-473-2573
- Country: US
- Furnished: Unfurnished
- Interior Features: Eat-in Kitchen, Open Floorplan, Primary Bedroom Main Floor, Smart Home, Split Bedroom, Stone Counters, Thermostat, Tray Ceiling(s), Walk-In Closet(s)
- Legal Description: CREEKSIDE RUN LOT 4417 3245796 CD3287330
- Levels: One
- Area Major: 33982 - Punta Gorda
- Occupant Type: Vacant
- Parcel Number: 422633102133
- Style: Traditional
- View: Water
Similar Properties
Nearby Subdivisions
Babcock
Babcock National
Babcock Ranch
Babcock Ranch Community
Babcock Ranch Community Cresce
Babcock Ranch Community Edgewa
Babcock Ranch Community Northr
Babcock Ranch Community Ph 1b1
Babcock Ranch Community Ph 1b2
Babcock Ranch Community Ph 2a
Babcock Ranch Community Ph 2b
Babcock Ranch Community Ph 2c
Babcock Ranch Community Town C
Babcock Ranch Community Villag
Babcock Ranch Communitypreser
Babcock Ranch Communitypreserv
Blk A 1st Add
Brookfield Commons
Calusa Creek
Calusa Crk
Calusa Crk Ph 01
Charhilands
Charlotte County
Charlotte Ests
Charlotte Harbor Resort Mobile
Charlotte Ranchettes
Charlotte Ranchettes 399
Charlotte Ranchettes 410
Charlotte Ranchettes 484s
Charlotte Ranchettes Tracts 29
Cleveland North
Creekside Run
Crescent Grove
Crescent Lakes
Edgewater
Edgewater Shores
Floridonia
Gorda Acres 1st Add
Lake Babcock
Lake Timber
Lindue
Ne Cor Of Villa Triangulo
Northridge
Not Applicable
Palm Shores
Palmetto Landing
Parkside
Peace River Shores
Port Charlotte
Prairie Creek Park
Prairie Crk Park
Preserve At Babcock Ranch
Punta Gorda
Punta Gorda Ranchets
Ranchettes
Regency At Babcock Ranch
Ridge Harbor
Ridge Harbor 5th Add
Riverside
Riverside Park
San Souci
Shell Creek Heights
Shell Creek Highlands
T155
Tee Green Estates
The Estates On Peace River
The Preserve
The Sanctuary
The Sanctuary At Babcock Ranch
Town Estates
Trails Edge
Tuckers Cove
Verde
Villa Triaunglo
Waterview Landing
Waterview Lndg
Webbs Reserve
Willowgreen
Zzz

- Jarrod Cruz, ABR,AHWD,BrkrAssc,GRI,MRP,REALTOR ®
- Tropic Shores Realty
- Unlock Your Dreams
- Mobile: 813.965.2879
- Mobile: 727.514.7970
- unlockyourdreams@jarrodcruz.com

