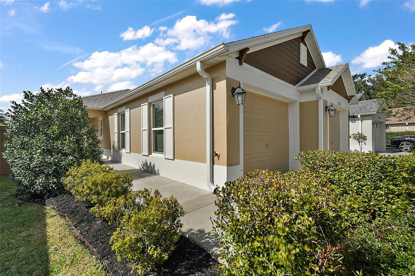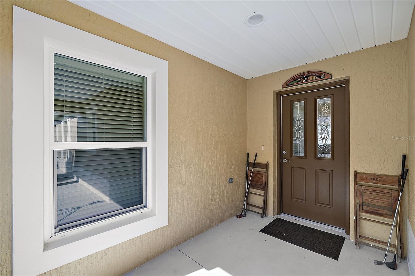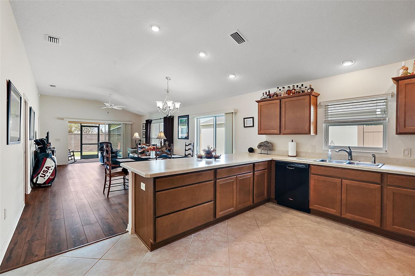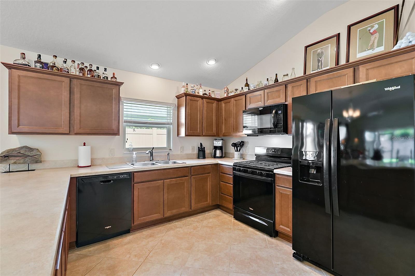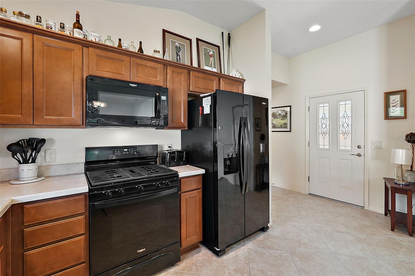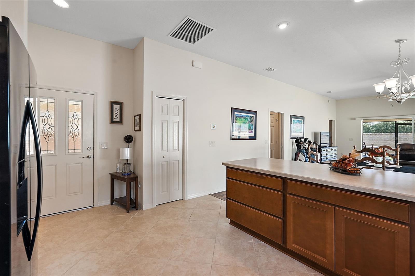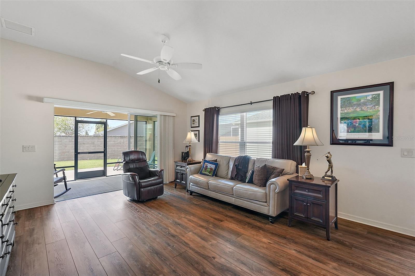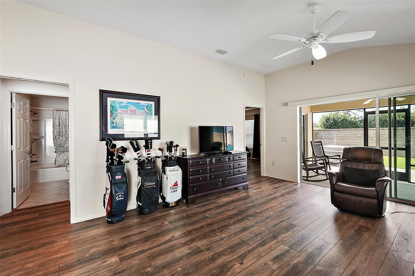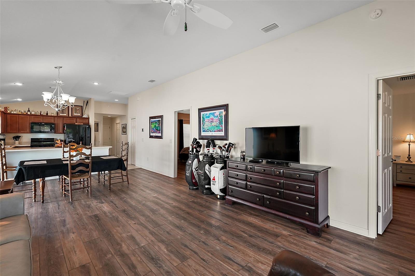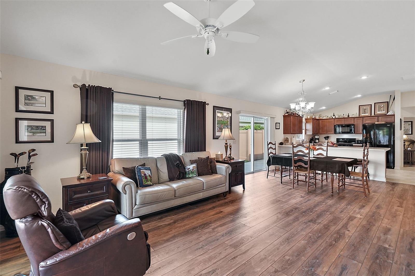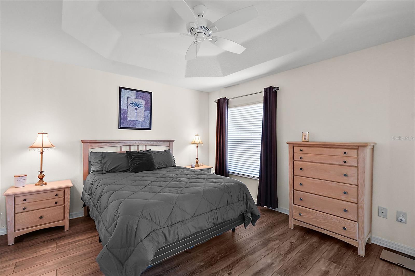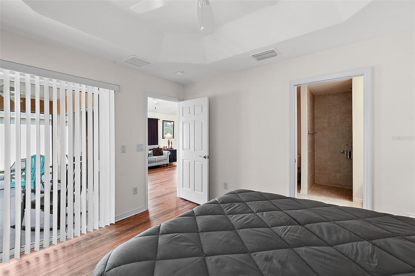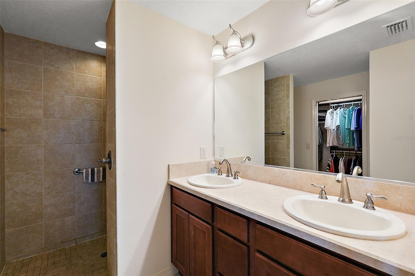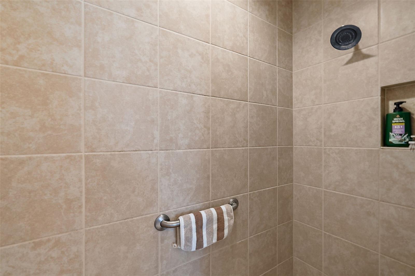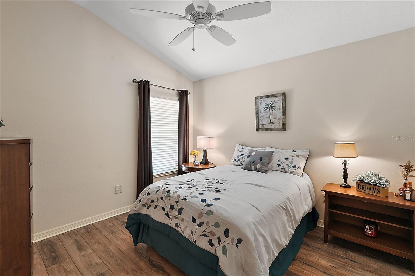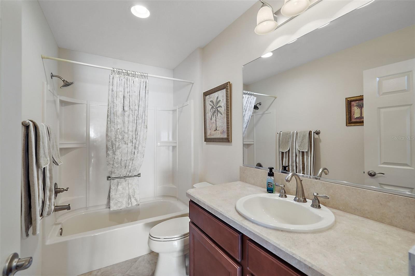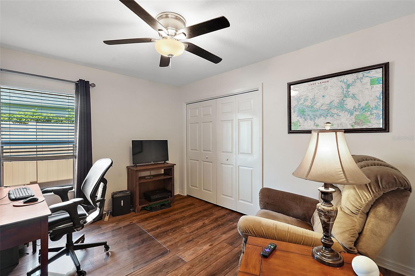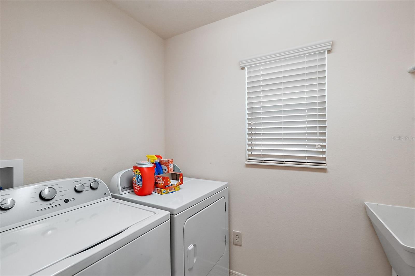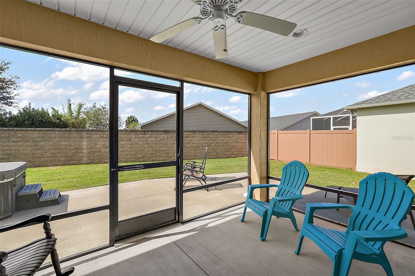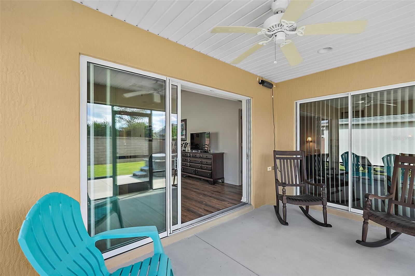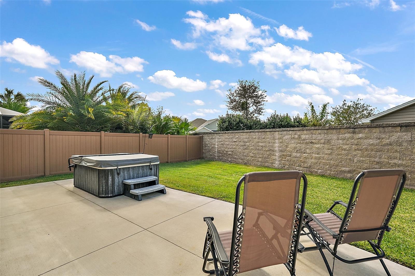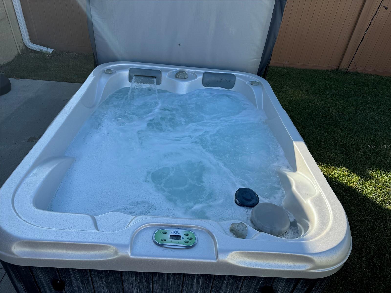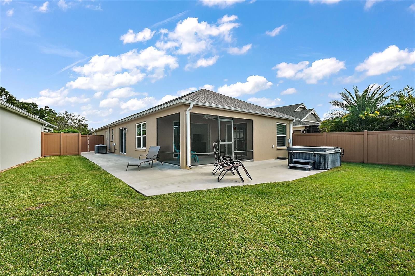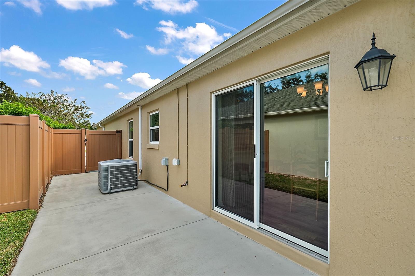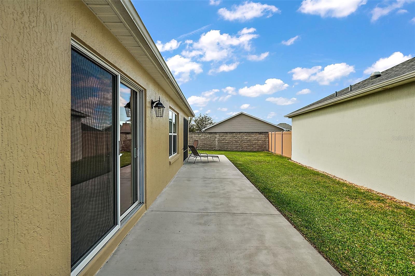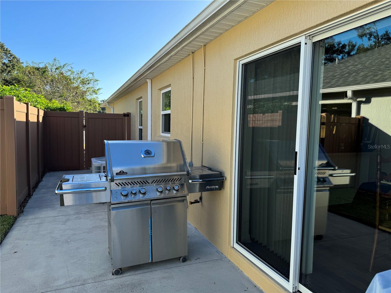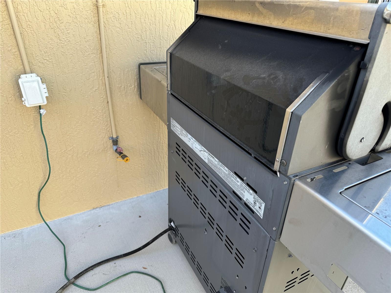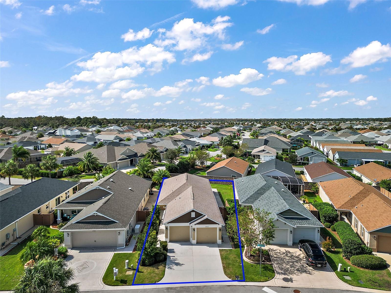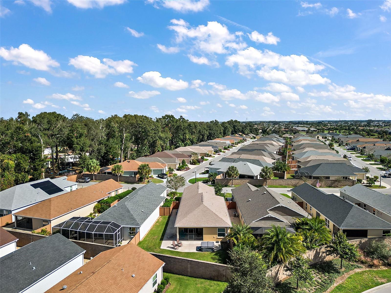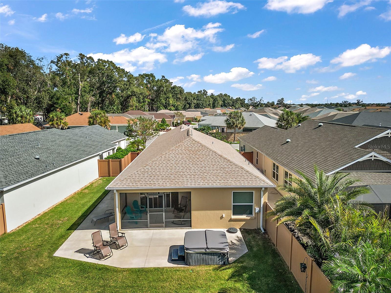5738 Leigh Lane, THE VILLAGES, FL 32163
Property Photos
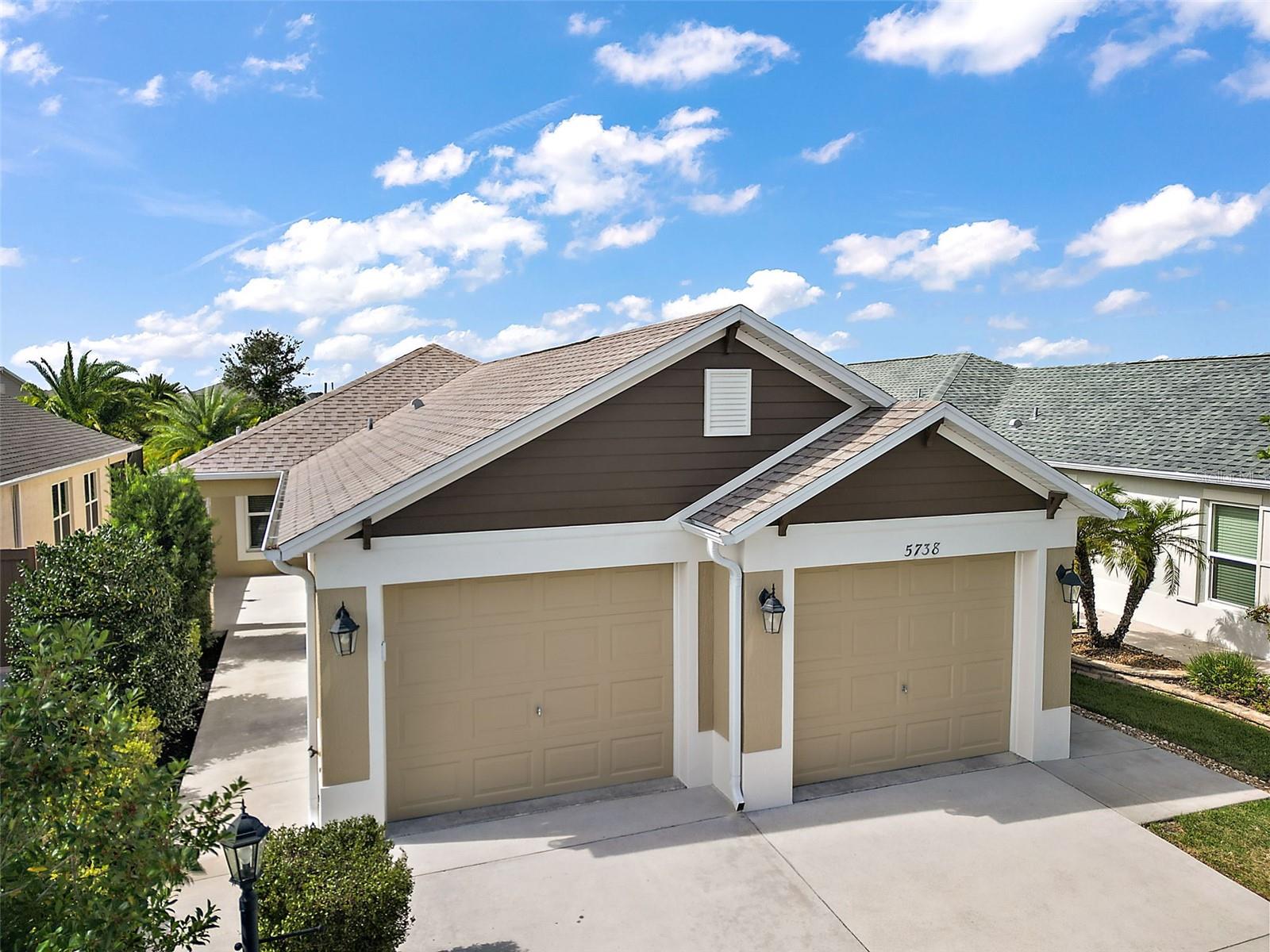
Would you like to sell your home before you purchase this one?
Priced at Only: $400,000
For more Information Call:
Address: 5738 Leigh Lane, THE VILLAGES, FL 32163
Property Location and Similar Properties
- MLS#: G5088965 ( Residential )
- Street Address: 5738 Leigh Lane
- Viewed: 7
- Price: $400,000
- Price sqft: $178
- Waterfront: No
- Year Built: 2018
- Bldg sqft: 2246
- Bedrooms: 3
- Total Baths: 2
- Full Baths: 2
- Garage / Parking Spaces: 2
- Days On Market: 51
- Additional Information
- Geolocation: 28.7937 / -82.0166
- County: SUMTER
- City: THE VILLAGES
- Zipcode: 32163
- Subdivision: The Villages
- Provided by: HOMECOMING REALTY GROUP INC
- Contact: Pam Taylor
- 317-442-9894

- DMCA Notice
-
DescriptionDiscover the charm of this lovely 3 bedroom, 2 bathroom home nestled in the highly coveted village of de soto, within the serene lantana villas community. This prime location offers easy access to the best of local livingjust moments from magnolia plaza for shopping and dining, executive golf courses, dudley canine dog park, the refreshing sugarcane pool, and fenney putt & play. Plus, a quick golf cart ride gets you to the vibrant entertainment hubs of brownwood, eastport (2025), and sawgrass. The heart of this home is its inviting open kitchen, featuring elegant maple cabinetry, perfect for hosting family and friends. The spacious living and dining areas are bathed in natural light, thanks to expansive sliding doors that seamlessly connect indoor and outdoor spaces. Retreat to the luxurious primary suite, complete with a roman walk in shower in the en suite bathroom and a custom closet. Two additional bedrooms provide versatile options for guests or a dedicated home office, along with a separate laundry room for extra storage. Step outside to your private oasisa generously sized yard with room for a pool and electrical for a hut tub/spa already in place. The outdoor space is equipped with plumbing for a natural gas grill, making it a dream for entertaining under the stars. An oversized 2 car garage (562 sq ft) offers ample storage (metal storage racks included), with additional space for your golf cart. This home is more than just a residence; it's your gateway to embracing the vibrant village lifestyle. Dont miss out on this incredible opportunity to start living your dream today! Additional features include newer vinyl plank flooring throughout the home, ceramic tile in the wet areas, a quiet whole house fan and radiant barrier in the attic over the garage, block and stucco exterior, gutters and irrigation system. Exterior of home was painted using sherwin williams paints january 2023. Note seller will leave furnishings if desired. Hot tub/spa not included.
Payment Calculator
- Principal & Interest -
- Property Tax $
- Home Insurance $
- HOA Fees $
- Monthly -
Features
Building and Construction
- Builder Model: Charlotte
- Covered Spaces: 0.00
- Exterior Features: Irrigation System, Private Mailbox, Rain Gutters, Sliding Doors, Storage
- Fencing: Stone, Vinyl
- Flooring: Ceramic Tile, Luxury Vinyl
- Living Area: 1424.00
- Roof: Shingle
Property Information
- Property Condition: Completed
Garage and Parking
- Garage Spaces: 2.00
- Parking Features: Garage Door Opener, Golf Cart Parking, Oversized
Eco-Communities
- Water Source: Public
Utilities
- Carport Spaces: 0.00
- Cooling: Central Air
- Heating: Central, Natural Gas
- Pets Allowed: Cats OK, Dogs OK
- Sewer: Public Sewer
- Utilities: BB/HS Internet Available, Cable Available, Electricity Connected, Fiber Optics, Natural Gas Connected, Phone Available, Public, Sewer Connected, Sprinkler Recycled, Street Lights, Underground Utilities, Water Connected
Finance and Tax Information
- Home Owners Association Fee Includes: Pool
- Home Owners Association Fee: 195.00
- Net Operating Income: 0.00
- Tax Year: 2024
Other Features
- Appliances: Dishwasher, Disposal, Dryer, Gas Water Heater, Microwave, Range, Refrigerator, Tankless Water Heater, Washer
- Association Name: The Villages Community Development District
- Country: US
- Furnished: Negotiable
- Interior Features: Cathedral Ceiling(s), Ceiling Fans(s), High Ceilings, Kitchen/Family Room Combo, Living Room/Dining Room Combo, Open Floorplan, Primary Bedroom Main Floor, Split Bedroom, Thermostat, Tray Ceiling(s), Vaulted Ceiling(s), Walk-In Closet(s), Window Treatments
- Legal Description: LOT 47 VILLAGE OF FENNEY LANTANA VILLAS PB 16 PGS 33-33A
- Levels: One
- Area Major: 32163 - The Villages
- Occupant Type: Owner
- Parcel Number: G33B047
- Possession: Close of Escrow
- Style: Courtyard
- Zoning Code: RESI
Nearby Subdivisions
Not On List
Pine Ridge
Southern Oaks
Southern Oaks Kate Villas
Southern Oaks Ryn Villas
Southern Oaks Un 24
The Villages
The Villages Of Fenney
The Villages Of Southern Oaks
The Villages Of St Johns
The Villages The Preserve
The Villagessouthern Oaks Un 1
Village Of Hawkins
Village Of Richmond
Villagefenney
Villagefenney Hyacinth Villas
Villagefenney Live Oak Villas
Villagefenney Magnolia Villas
Villagefenney Un 2
Villagefenney Un 3
Villages
Villages Of Southern Oaks
Villages Of Sumter
Villages Of Sumter Bokeelia Vi
Villages Of Sumter Lauren Vill
Villages Of Sumter Leyton Vill
Villages Of Sumter Megan Villa
Villagesfruitland Park Reagan
Villagesfruitland Park Un 26
Villagesfruitland Park Un 28
Villagesfruitland Park Un 35
Villagessouthern Oaks Blake V
Villagessouthern Oaks Laine V
Villagessouthern Oaks Rhett V
Villagessouthern Oaks Un 110
Villagessouthern Oaks Un 126
Villagessouthern Oaks Un 43
Villagessouthern Oaks Un 67
Villagessouthern Oaks Un 71
Villagessouthern Oaks Un 72
Villagessouthern Oaks Un 85
Villagessouthern Oaks Un 89
Villagessumter
Villagessumter Kelsea Villas
Villageswildwood Alden Bungal

- Jarrod Cruz, ABR,AHWD,BrkrAssc,GRI,MRP,REALTOR ®
- Tropic Shores Realty
- Unlock Your Dreams
- Mobile: 813.965.2879
- Mobile: 727.514.7970
- unlockyourdreams@jarrodcruz.com

