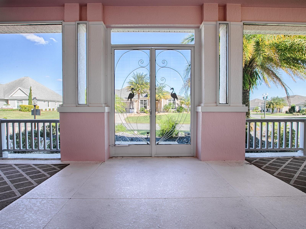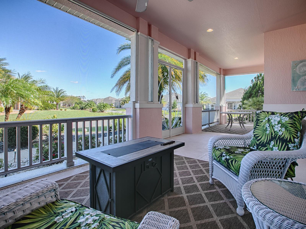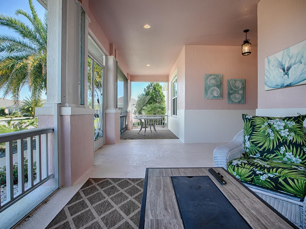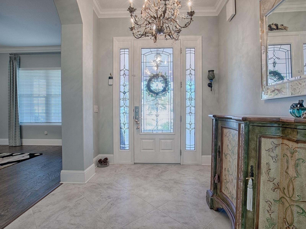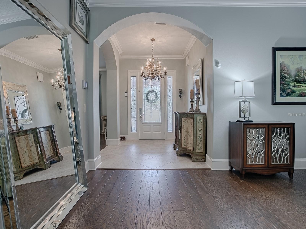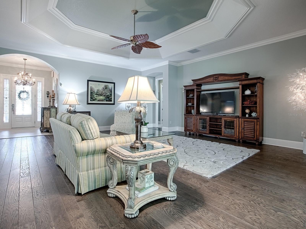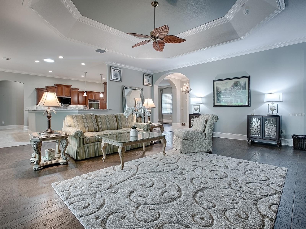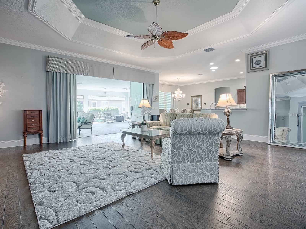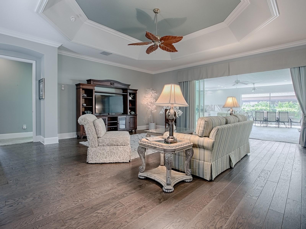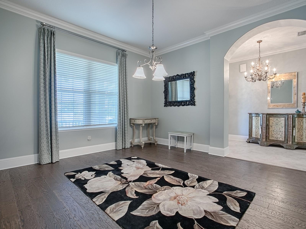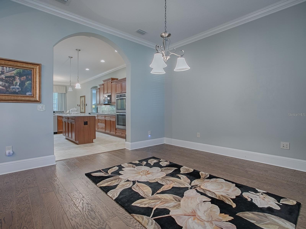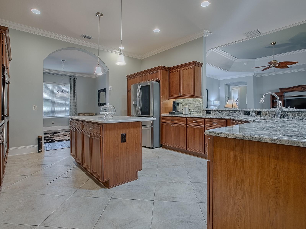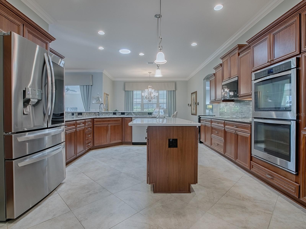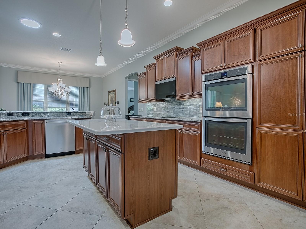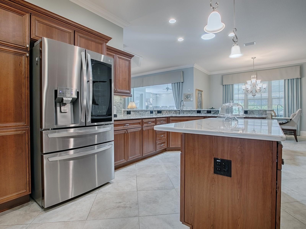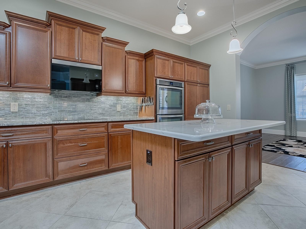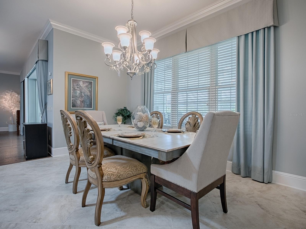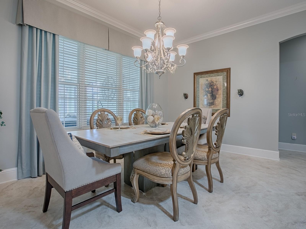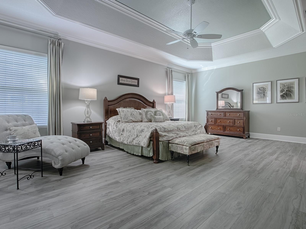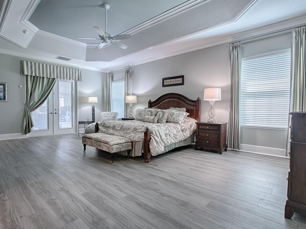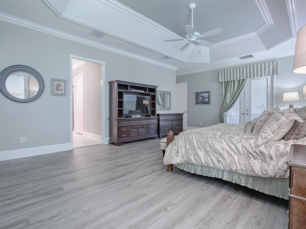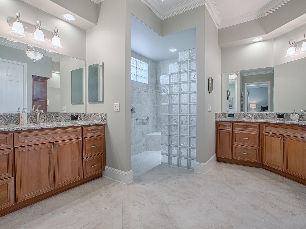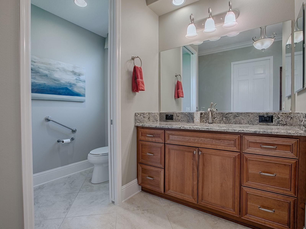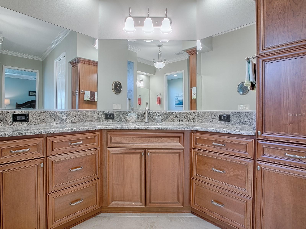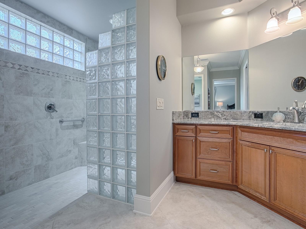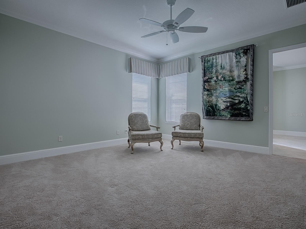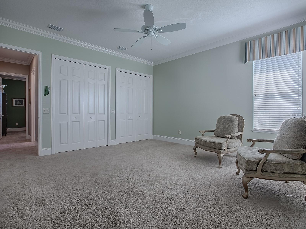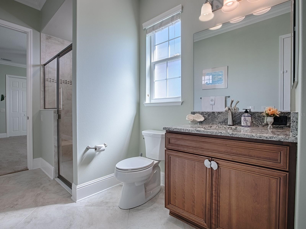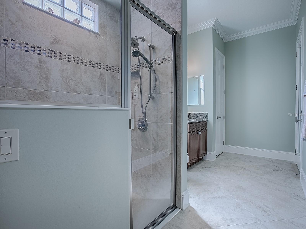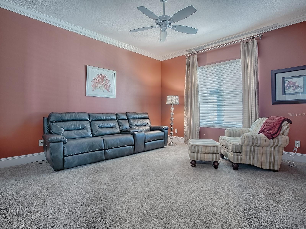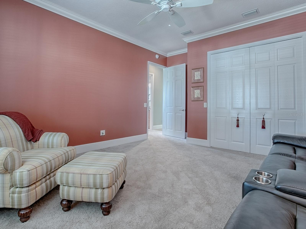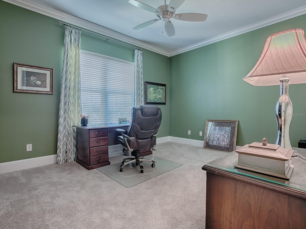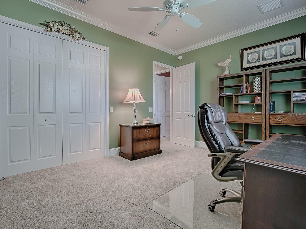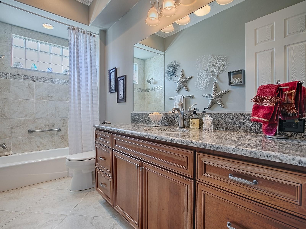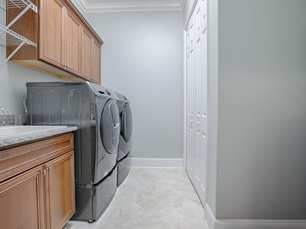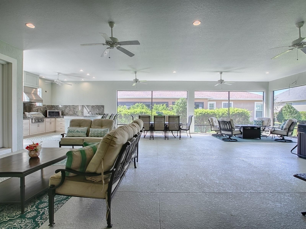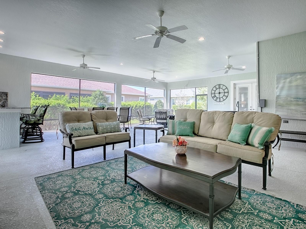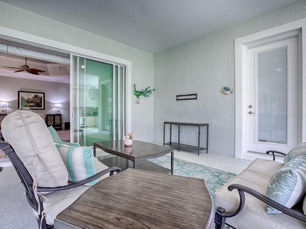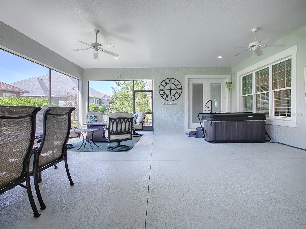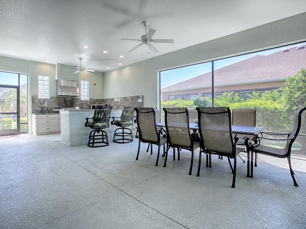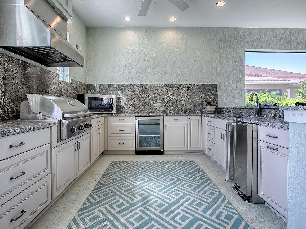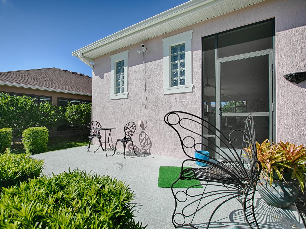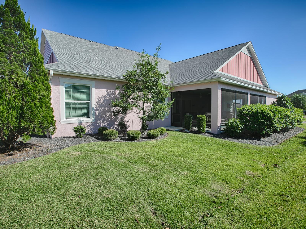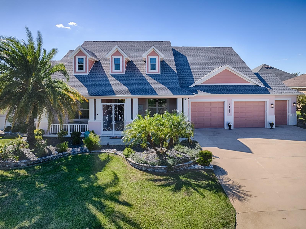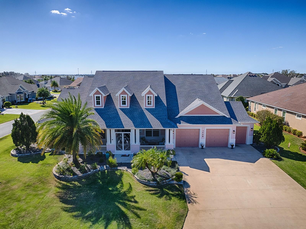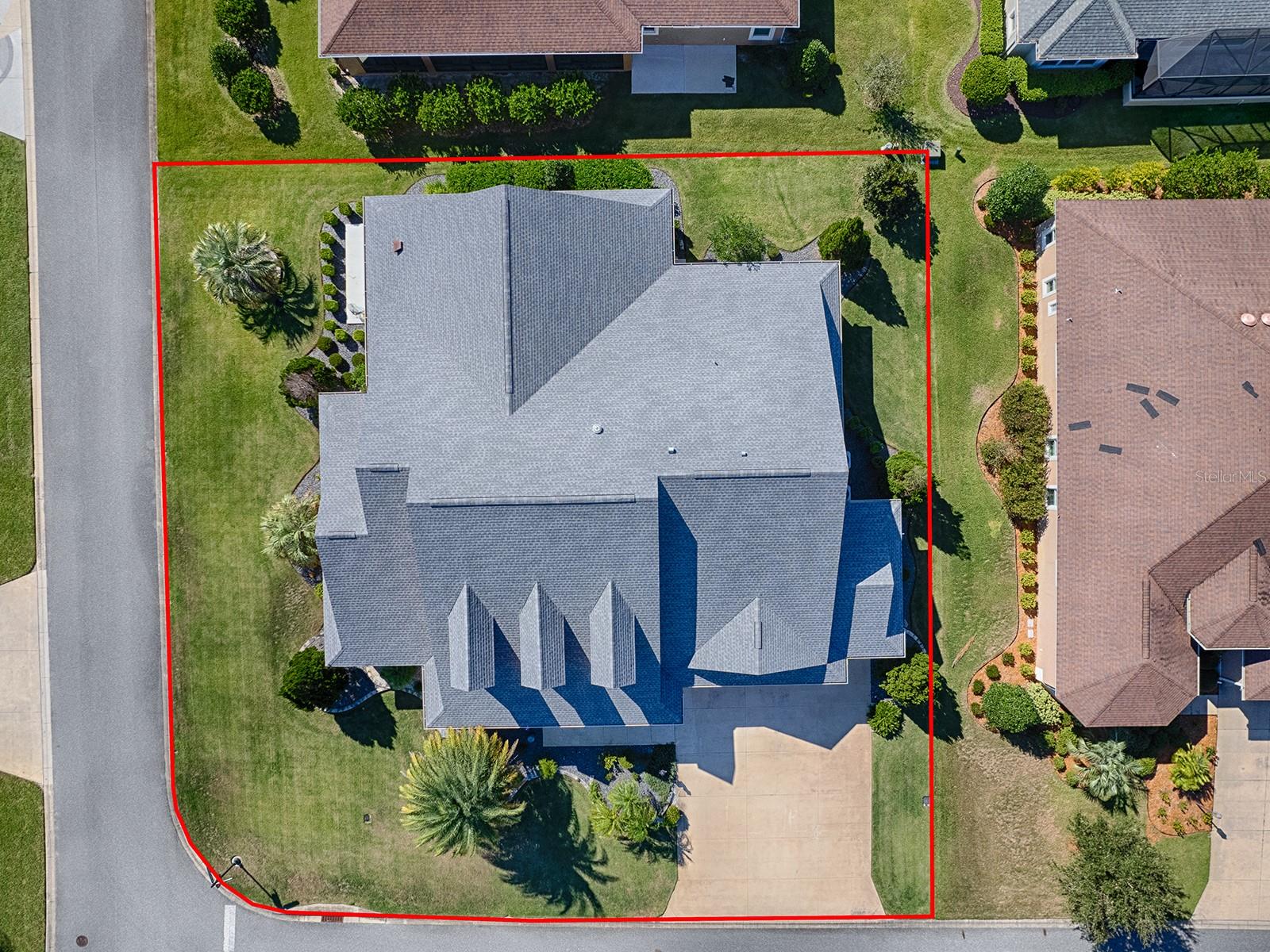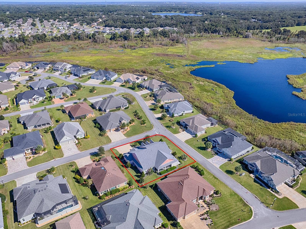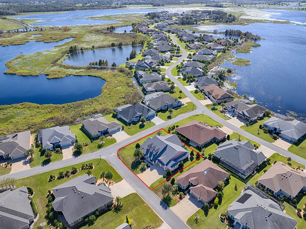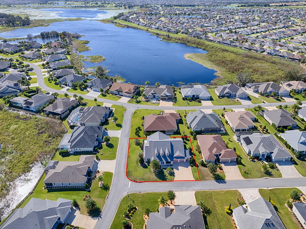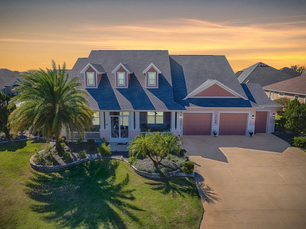3468 Mcdaniel Place, THE VILLAGES, FL 32163
Property Photos
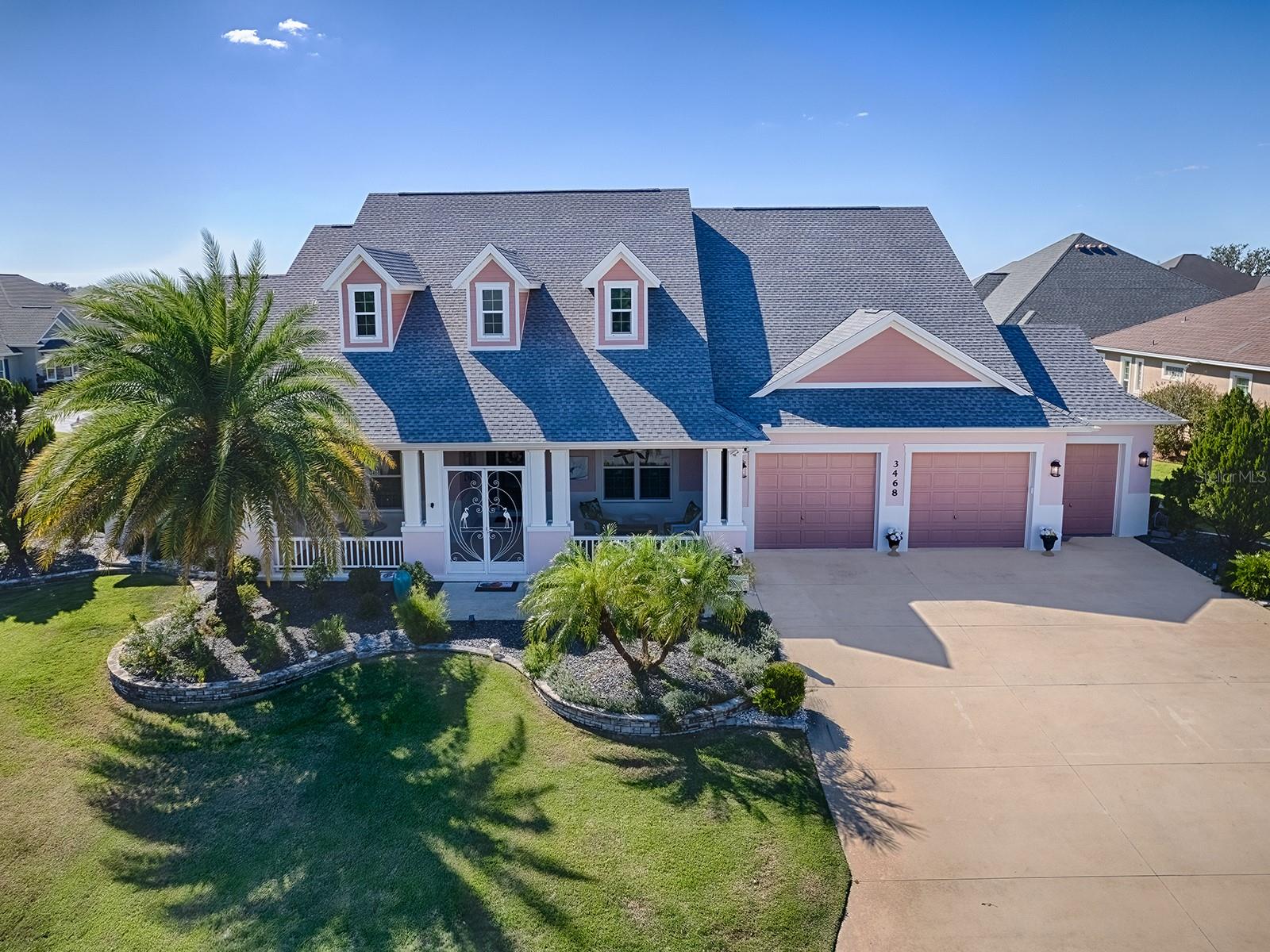
Would you like to sell your home before you purchase this one?
Priced at Only: $1,249,000
For more Information Call:
Address: 3468 Mcdaniel Place, THE VILLAGES, FL 32163
Property Location and Similar Properties
- MLS#: G5088384 ( Residential )
- Street Address: 3468 Mcdaniel Place
- Viewed: 10
- Price: $1,249,000
- Price sqft: $207
- Waterfront: No
- Year Built: 2016
- Bldg sqft: 6031
- Bedrooms: 4
- Total Baths: 3
- Full Baths: 3
- Garage / Parking Spaces: 2
- Days On Market: 64
- Additional Information
- Geolocation: 28.8489 / -81.9375
- County: SUMTER
- City: THE VILLAGES
- Zipcode: 32163
- Subdivision: The Villages
- Provided by: NEXTHOME SALLY LOVE REAL ESTATE
- Contact: Sally Love
- 352-399-2010

- DMCA Notice
-
DescriptionStunning 4 bedroom, 3 bath, st. Johns premier on large corner lot with an amazing front porch, expanded lanai with summer kitchen, and an oversized 2 car+ tandem golf cart garage located in the village of pine hills! The stacked stone curbing and upgraded landscaping, cottage style 38x17 front porch, and decorative dormers all add to impressive and inviting appeal of this spectacular home. Beautiful leaded front door with sidelites leads you into the diagonal tiled foyer with stylish custom chandelier and architectural arches into a study/office and the formal living room. Youll find wood look porcelain flooring in the living room and study with diagonal tile in the dining room, kitchen, main hallway, laundry and baths, and carpet in the guest hallway and bedrooms. Beautiful upgrades throughout with crown molding and custom draperies. The spacious kitchen has lovely cherry cabinetry, granite countertops, glass tiled backsplash, under cabinet lighting, stainless appliances with double wall ovens, smooth top electric cooktop, an lg instaview design bottom freezer refrigerator, a galley island with extra storage cabinets, and pendant lighting, 2 pantries with pull out shelving, and a solar tube for natural lighting. The living room opens with stackback sliding glass doors out to the oversized lanai well equipped for entertaining with a full summer kitchen, and even a hot tub! The grand primary bedroom has luxury vinyl plank flooring, tray ceiling with crown trim, french doors with blind inserts that open out to the lanai (convenient for easy access to the hot tub), a huge walk in closet, and an en suite bath. The en suite bath has granite counters, dual vanities, large walk in roman shower, and a private toilet room with a pocket door. The generous guest suite offers 3 large guest rooms with large closets; one being used as an office, a media room, and a guest room with an en suite bath. This en suite bath also opens out to the lanai for easy access and offers granite counters, large linen closet and a lovely tiled shower. The inside laundry room is in the hallway leading to the garage with access through a pocket door and has a built in sink with extra cabinetry, front load washer and dryer on pedestals, and large double door storage closet. And if you need more garage space, youre going to love this one. Oversized is an understatement with approximately 900 sq. Ft. Of room for, at the very least, 2 cars and 2 golf carts and extra room for so much more. This is a beautiful and convenient location in an enclave of premier homes surrounded by the sharon rose wiechens preserve. Recreation centers, golfing, dining, and shopping with belle glade country club, colony plaza and sarasota centers and more all close by! Come experience this lovely home today!
Payment Calculator
- Principal & Interest -
- Property Tax $
- Home Insurance $
- HOA Fees $
- Monthly -
Features
Building and Construction
- Builder Model: ST. JOHNS PREMIER
- Covered Spaces: 0.00
- Exterior Features: Irrigation System, Outdoor Grill, Outdoor Kitchen, Rain Gutters, Sliding Doors
- Flooring: Luxury Vinyl, Tile
- Living Area: 3371.00
- Roof: Shingle
Land Information
- Lot Features: Corner Lot
Garage and Parking
- Garage Spaces: 2.00
- Parking Features: Garage Door Opener, Golf Cart Garage, Oversized
Eco-Communities
- Water Source: Public
Utilities
- Carport Spaces: 0.00
- Cooling: Central Air
- Heating: Central, Electric
- Pets Allowed: Cats OK, Dogs OK
- Sewer: Public Sewer
- Utilities: BB/HS Internet Available, Electricity Connected, Public, Sewer Connected, Sprinkler Recycled, Street Lights, Underground Utilities, Water Connected
Finance and Tax Information
- Home Owners Association Fee: 0.00
- Net Operating Income: 0.00
- Tax Year: 2023
Other Features
- Appliances: Built-In Oven, Cooktop, Dishwasher, Disposal, Dryer, Electric Water Heater, Microwave, Refrigerator, Washer
- Country: US
- Interior Features: Ceiling Fans(s), Crown Molding, Open Floorplan, Primary Bedroom Main Floor, Split Bedroom, Stone Counters, Tray Ceiling(s), Vaulted Ceiling(s), Walk-In Closet(s), Window Treatments
- Legal Description: VILLAGES OF FRUITLAND PARK UNIT NO. 31 PB 66 PG 74-82 LOT 99 ORB 5106 PG 193 ORB 5446 PG 616
- Levels: One
- Area Major: 32163 - The Villages
- Occupant Type: Owner
- Parcel Number: 06-19-24-0104-000-09900
- Possession: Close of Escrow
- Views: 10
Nearby Subdivisions
Not On List
Pine Ridge
Southern Oaks
Southern Oaks Kate Villas
Southern Oaks Ryn Villas
Southern Oaks Un 24
The Villages
The Villages Of Fenney
The Villages Of Southern Oaks
The Villages Of St Johns
The Villages The Preserve
The Villagessouthern Oaks Un 1
Village Of Hawkins
Village Of Richmond
Villagefenney
Villagefenney Hyacinth Villas
Villagefenney Live Oak Villas
Villagefenney Magnolia Villas
Villagefenney Un 2
Villagefenney Un 3
Villages
Villages Of Southern Oaks
Villages Of Sumter
Villages Of Sumter Bokeelia Vi
Villages Of Sumter Lauren Vill
Villages Of Sumter Leyton Vill
Villages Of Sumter Megan Villa
Villagesfruitland Park Reagan
Villagesfruitland Park Un 26
Villagesfruitland Park Un 28
Villagesfruitland Park Un 35
Villagessouthern Oaks Blake V
Villagessouthern Oaks Laine V
Villagessouthern Oaks Rhett V
Villagessouthern Oaks Un 110
Villagessouthern Oaks Un 126
Villagessouthern Oaks Un 43
Villagessouthern Oaks Un 67
Villagessouthern Oaks Un 71
Villagessouthern Oaks Un 72
Villagessouthern Oaks Un 85
Villagessouthern Oaks Un 89
Villagessumter
Villagessumter Kelsea Villas
Villageswildwood Alden Bungal

- Jarrod Cruz, ABR,AHWD,BrkrAssc,GRI,MRP,REALTOR ®
- Tropic Shores Realty
- Unlock Your Dreams
- Mobile: 813.965.2879
- Mobile: 727.514.7970
- unlockyourdreams@jarrodcruz.com

