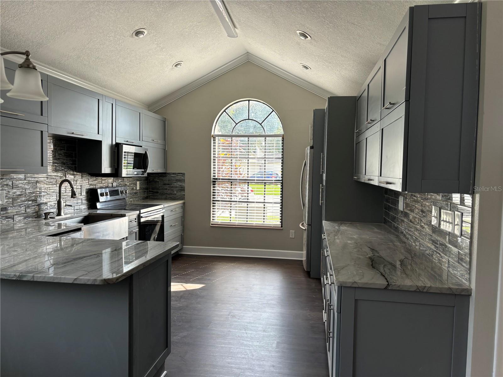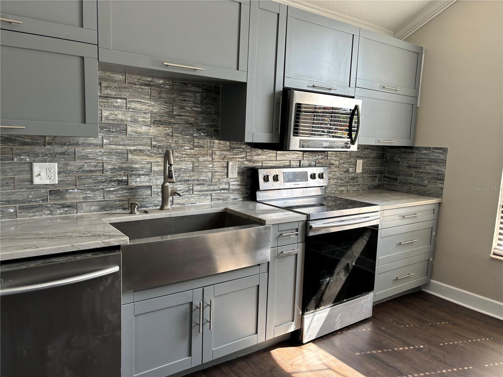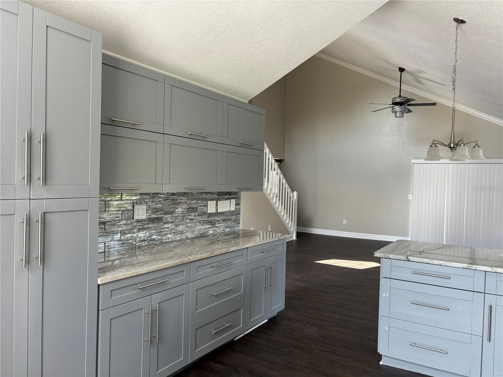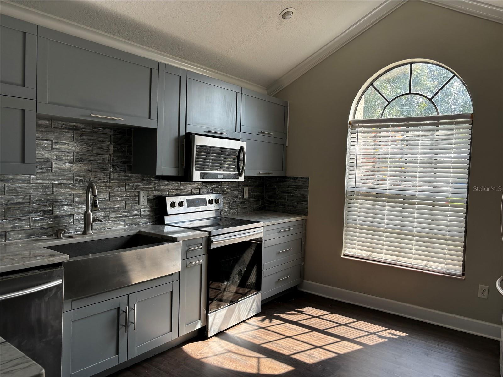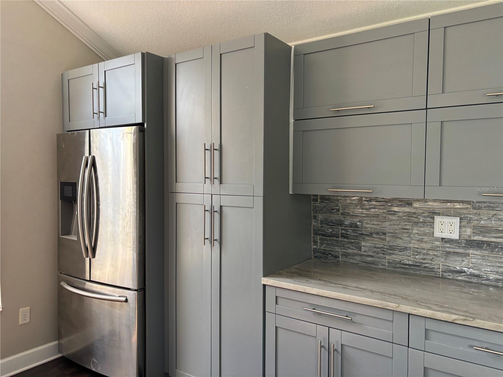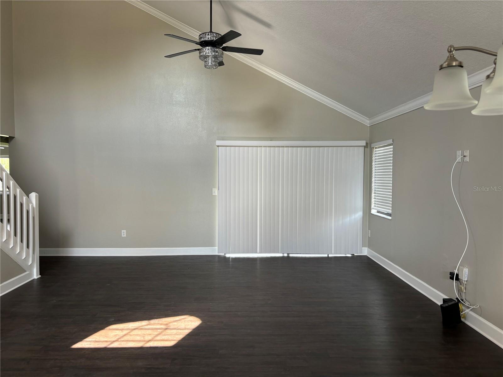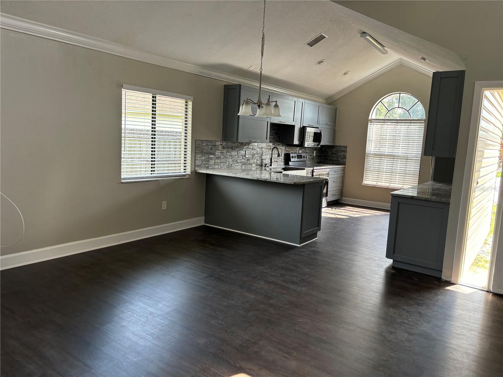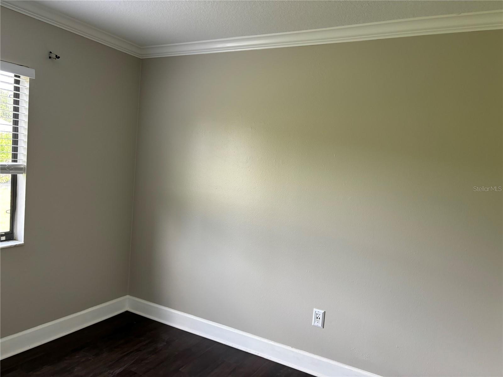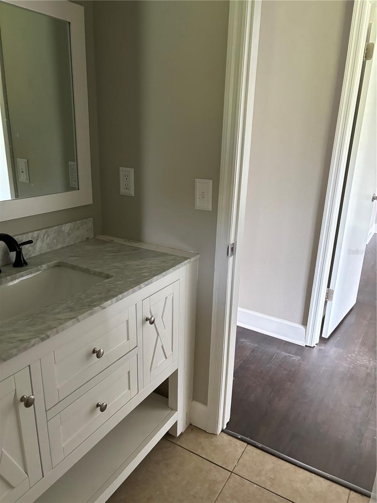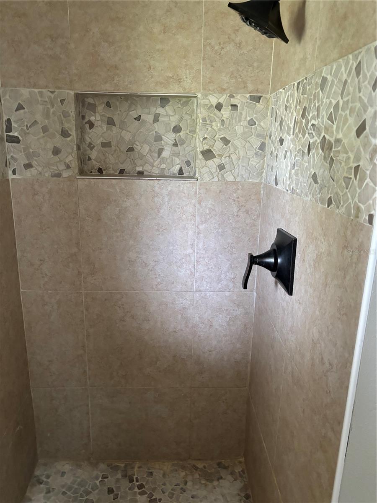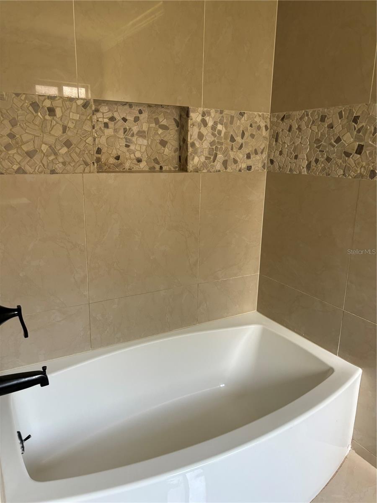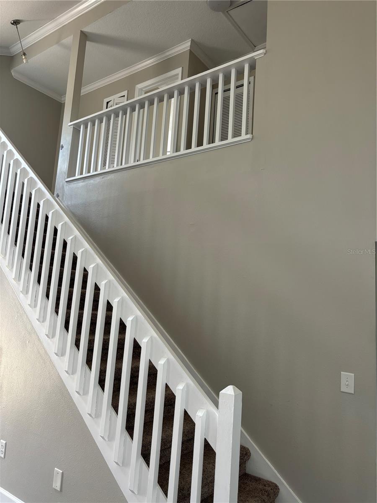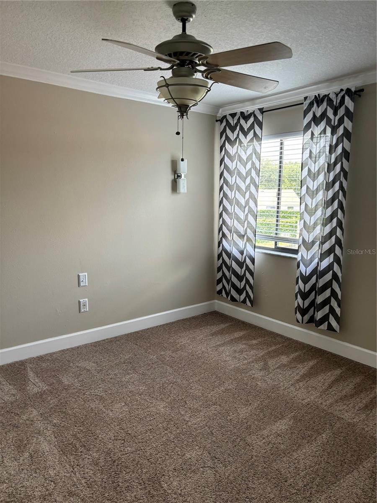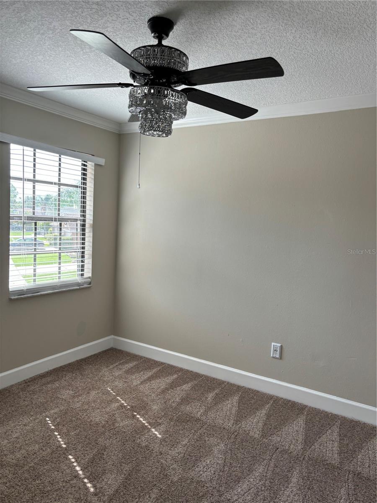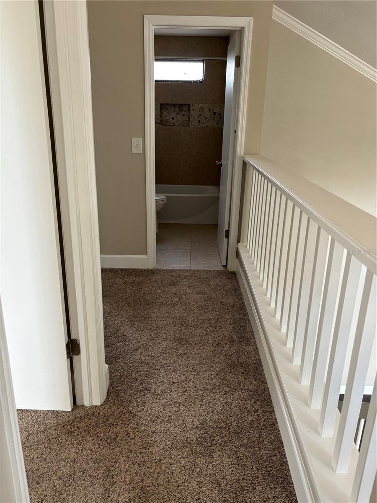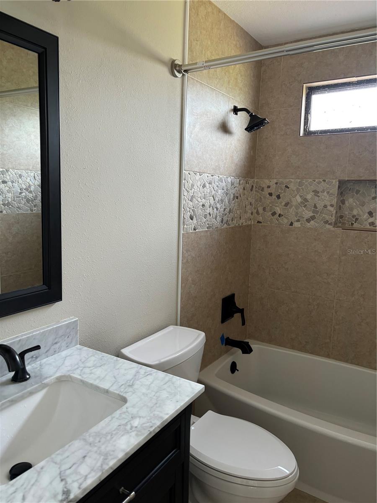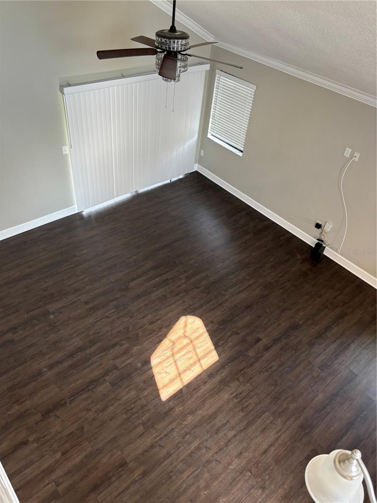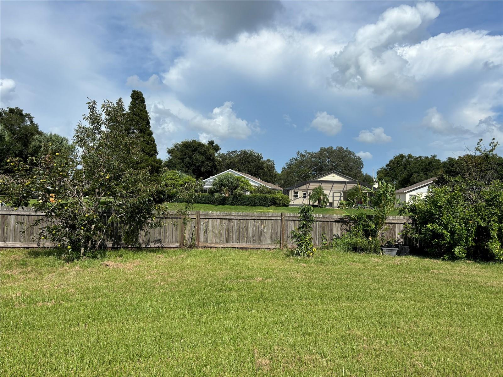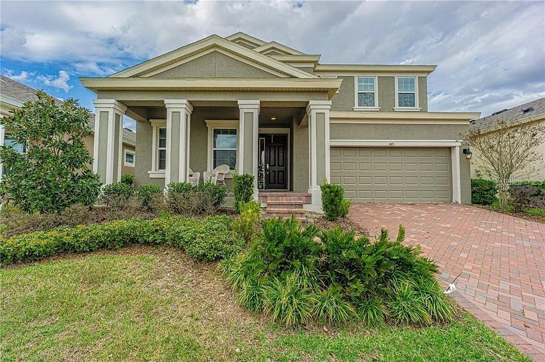Address Not Provided
Property Photos
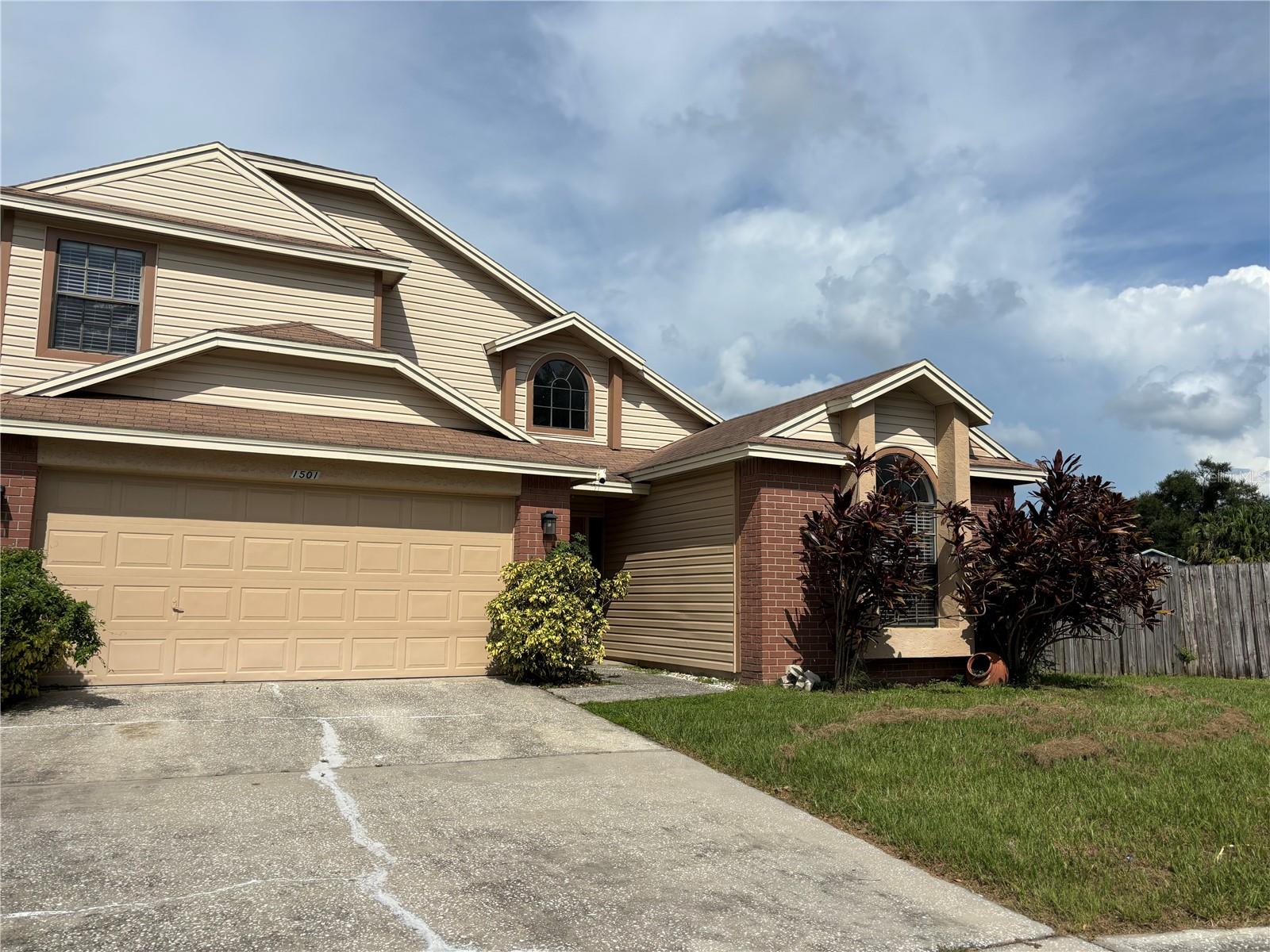
Would you like to sell your home before you purchase this one?
Priced at Only: $3,200
For more Information Call:
Address: Address Not Provided
Property Location and Similar Properties
- MLS#: T3548019 ( Residential Lease )
- Street Address: Address Not Provided
- Viewed: 1
- Price: $3,200
- Price sqft: $2
- Waterfront: No
- Year Built: 1989
- Bldg sqft: 1714
- Bedrooms: 4
- Total Baths: 3
- Full Baths: 3
- Garage / Parking Spaces: 2
- Days On Market: 134
- Additional Information
- County: HILLSBOROUGH
- City: BRANDON
- Zipcode: 33511
- Subdivision: Providence Lakes
- Elementary School: Mintz HB
- Middle School: Giunta Middle HB
- High School: Brandon HB
- Provided by: RE/MAX ALLIANCE GROUP
- Contact: Cheryl Lee
- 813-259-0000

- DMCA Notice
-
DescriptionBRANDON HOME 4/3 cul de sac home located on a dead end street.Greeting you when you walk into the home is the open, airy feeling of the home enhanced by the elegant archways and intricate moldings. The high ceilings not only create a sense of openness but also allow natural light throughout & ceiling fans in every room adding to the homes appeal, the open floor plan connecting the kitchen, family room, and dining area, new vinyl flooring downstairs. The kitchen boosts gray wood cabinets, stainless steel appliances, large window and corian counters, The owners suite is located on the first level and features an en suite with a garden tub, Along with another bedroom downstairs, which is located near a hall bathroom, the home features a staircase leading to the upper level. As you walk upstairs, you'll find the soft carpet, two spacious bedrooms, & full bathroomSliders lead you outside you will see a pond view, a fenced yard, and no rear neighbors! The spacious backyard has plenty of fruit trees, playhouse with swing & slide for outdoor fun. This home is conveniently located near shopping, schools, restaurants, I 75 and the Crosstown for maximum ease of commute. NO PETS ALLOWED...Schedule a private showing and come see for yourself today.
Payment Calculator
- Principal & Interest -
- Property Tax $
- Home Insurance $
- HOA Fees $
- Monthly -
Features
Building and Construction
- Covered Spaces: 0.00
- Living Area: 1714.00
School Information
- High School: Brandon-HB
- Middle School: Giunta Middle-HB
- School Elementary: Mintz-HB
Garage and Parking
- Garage Spaces: 2.00
Utilities
- Carport Spaces: 0.00
- Cooling: Central Air
- Heating: Central
- Pets Allowed: No
Finance and Tax Information
- Home Owners Association Fee: 0.00
- Net Operating Income: 0.00
Other Features
- Appliances: Dishwasher, Electric Water Heater, Microwave, Range, Refrigerator
- Association Name: Cheryl Lee 813 2934639
- Country: US
- Furnished: Unfurnished
- Interior Features: Cathedral Ceiling(s), Ceiling Fans(s), Kitchen/Family Room Combo, Living Room/Dining Room Combo, Open Floorplan
- Levels: Two
- Area Major: 33511 - Brandon
- Occupant Type: Owner
- Parcel Number: U-33-29-20-2IV-A00000-00031.0
Owner Information
- Owner Pays: Grounds Care
Similar Properties
Nearby Subdivisions
Bloomingdale Sec C
Bloomingdale Villas
Brooker Rdg
Edgewater At Lake Brandon
Four Winds Estates
Heather Lakes
Park Lake At Parsons A Condomi
Peppermill At Providence Lakes
Providence Lakes
Providence Lakes Ph 01
Providence Townhomes Phases 3
Providence Twnhms Ph 01 02
Providence Twnhms Ph 3
Southwood Hills
The Retreat
The Twnhms At Kensington Ph
Unplatted

- Jarrod Cruz, ABR,AHWD,BrkrAssc,GRI,MRP,REALTOR ®
- Tropic Shores Realty
- Unlock Your Dreams
- Mobile: 813.965.2879
- Mobile: 727.514.7970
- unlockyourdreams@jarrodcruz.com

