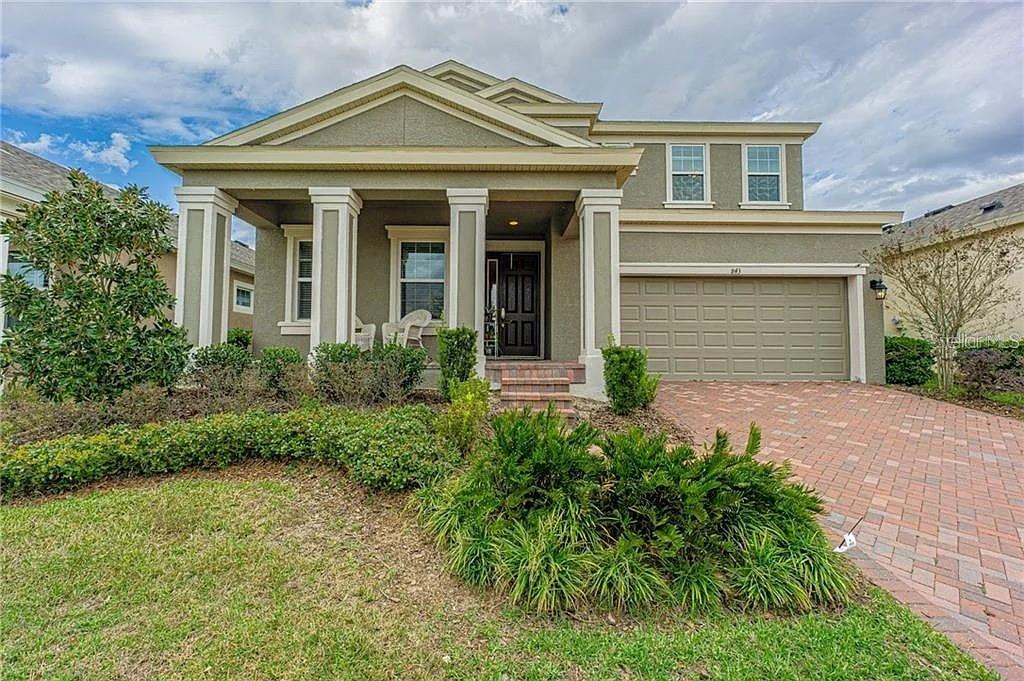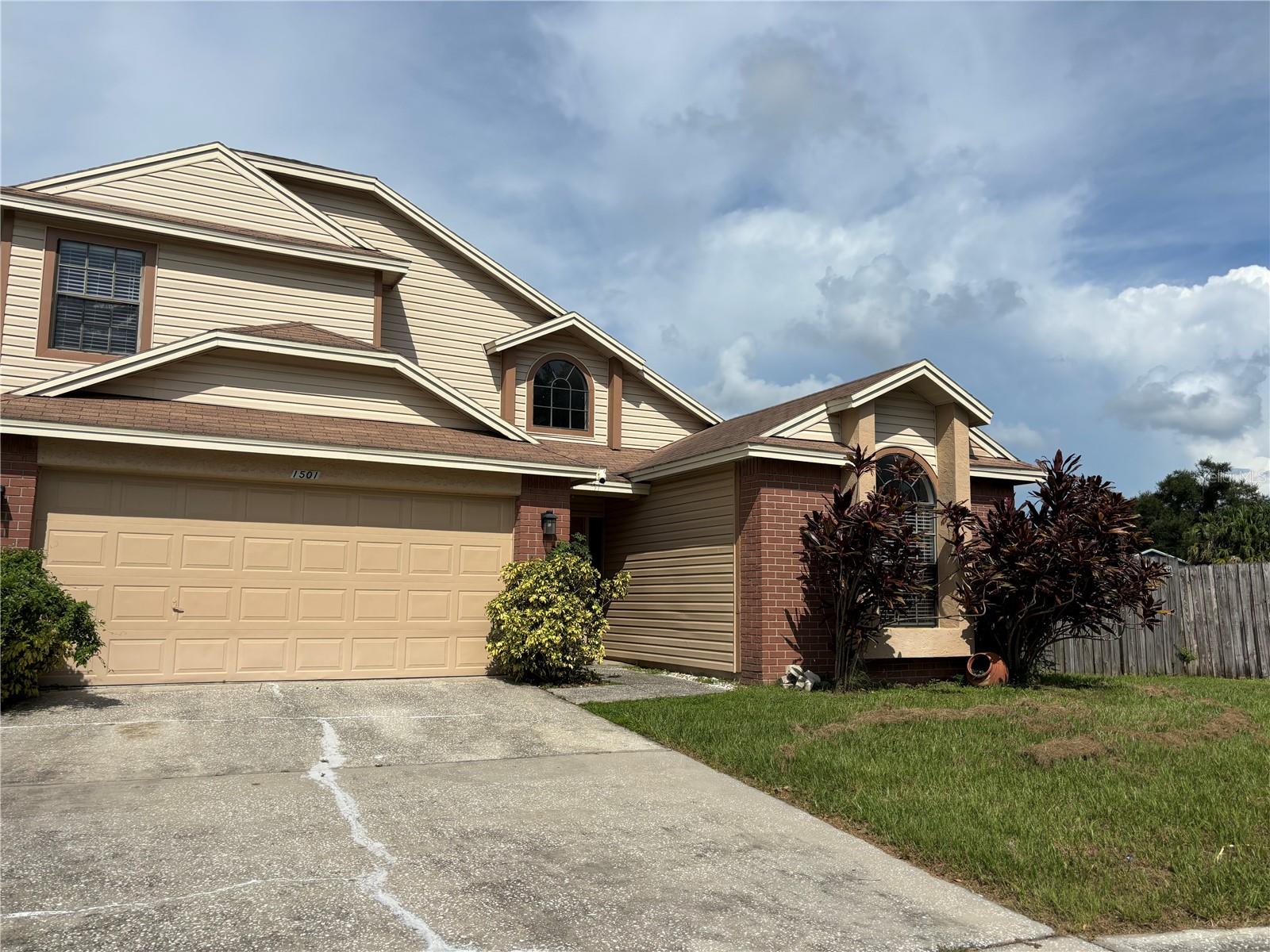843 Viscount Street, BRANDON, FL 33511
Property Photos

Would you like to sell your home before you purchase this one?
Priced at Only: $3,400
For more Information Call:
Address: 843 Viscount Street, BRANDON, FL 33511
Property Location and Similar Properties
- MLS#: TB8315536 ( Residential Lease )
- Street Address: 843 Viscount Street
- Viewed: 1
- Price: $3,400
- Price sqft: $1
- Waterfront: No
- Year Built: 2018
- Bldg sqft: 3496
- Bedrooms: 4
- Total Baths: 3
- Full Baths: 3
- Garage / Parking Spaces: 2
- Days On Market: 54
- Additional Information
- Geolocation: 27.9266 / -82.2664
- County: HILLSBOROUGH
- City: BRANDON
- Zipcode: 33511
- Elementary School: Brooker HB
- Middle School: Burns HB
- High School: Bloomingdale HB
- Provided by: DALTON WADE INC
- Contact: Raju Gupta
- 888-668-8283

- DMCA Notice
-
DescriptionBeautiful 4 Bedroom, 3 Bathroom Home with Loft, Solar Power, and More in Sought After Gated Community! Welcome to this spacious 2 story home located in a highly desirable gated community with resort style amenities, including a pool and clubhouse! This 4 bedroom, 3 bathroom home offers the ideal layout for privacy and convenience. The master bedroom and a guest room are located on the main floor, while two additional bedrooms, a full bathroom, and a versatile loft are upstairs. Perfect for entertaining, this home features a cozy front porch, a spacious patio, and a fully fenced backyard. Key Features: 4 bedrooms, 3 bathrooms, and a loft Master suite and guest room on the main floor 2 car garage Paid solar power, making it ideal for electric vehicle owners Electricity and lawn care included Located in a gated community with a pool and clubhouse access With fully paid solar, this home offers significant savings on energy bills, perfect for those with electric vehicles. Dont miss the chance to live in comfort and style in this exceptional property. Plus, this home is located close to all the essentials within minutes of popular stores like Costco, Walmart, Home Depot, Lowe's, and Brandon Mall, as well as grocery stores, restaurants, and entertainment options.! Available for move in from Dec 1st, 2024. Call today to schedule your showing.
Payment Calculator
- Principal & Interest -
- Property Tax $
- Home Insurance $
- HOA Fees $
- Monthly -
Features
Building and Construction
- Builder Model: Flamingo III
- Builder Name: West Bay
- Covered Spaces: 0.00
- Exterior Features: Irrigation System, Sidewalk
- Fencing: Fenced
- Flooring: Carpet, Tile
- Living Area: 2650.00
School Information
- High School: Bloomingdale-HB
- Middle School: Burns-HB
- School Elementary: Brooker-HB
Garage and Parking
- Garage Spaces: 2.00
- Parking Features: Driveway, Garage Door Opener
Eco-Communities
- Water Source: Public
Utilities
- Carport Spaces: 0.00
- Cooling: Central Air
- Heating: Natural Gas
- Pets Allowed: No
- Sewer: Public Sewer
- Utilities: Cable Available, Electricity Available, Natural Gas Available, Solar
Amenities
- Association Amenities: Clubhouse, Gated, Pool
Finance and Tax Information
- Home Owners Association Fee: 0.00
- Net Operating Income: 0.00
Other Features
- Appliances: Built-In Oven, Dishwasher, Dryer, Microwave, Range, Refrigerator, Washer
- Association Name: Meritus Associations/ Monica D'Ambrosio
- Association Phone: 813-873-7300
- Country: US
- Furnished: Unfurnished
- Interior Features: Ceiling Fans(s), High Ceilings, In Wall Pest System, Open Floorplan, Primary Bedroom Main Floor
- Levels: Two
- Area Major: 33511 - Brandon
- Occupant Type: Owner
- Parcel Number: U-25-29-20-A0Y-000004-00004.0
- Possession: Rental Agreement
Owner Information
- Owner Pays: Electricity, Grounds Care, Laundry
Similar Properties
Nearby Subdivisions
Bloomingdale Sec C
Bloomingdale Villas
Brooker Rdg
Edgewater At Lake Brandon
Four Winds Estates
Heather Lakes
Park Lake At Parsons A Condomi
Peppermill At Providence Lakes
Providence Lakes
Providence Lakes Ph 01
Providence Townhomes Phases 3
Providence Twnhms Ph 01 02
Providence Twnhms Ph 3
Southwood Hills
The Retreat
The Twnhms At Kensington Ph
Unplatted

- Jarrod Cruz, ABR,AHWD,BrkrAssc,GRI,MRP,REALTOR ®
- Tropic Shores Realty
- Unlock Your Dreams
- Mobile: 813.965.2879
- Mobile: 727.514.7970
- unlockyourdreams@jarrodcruz.com






















