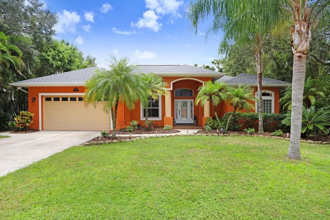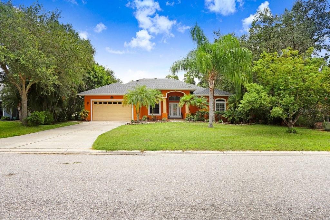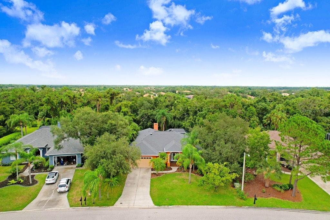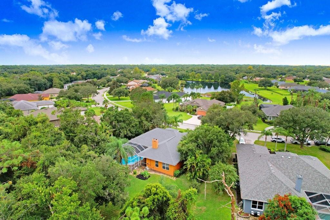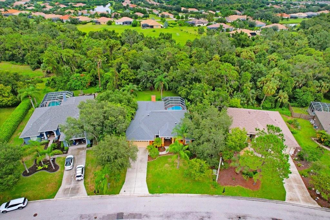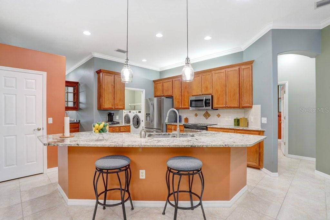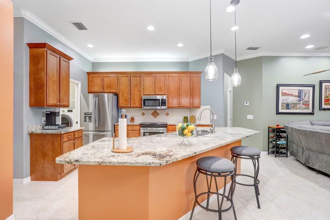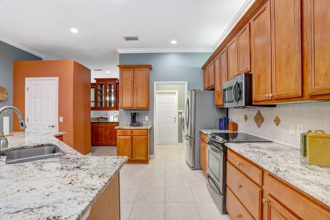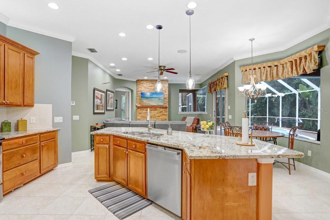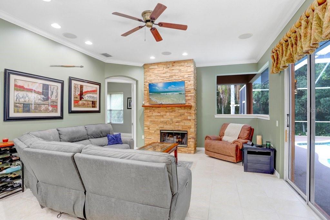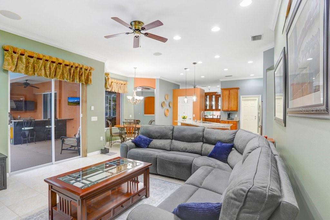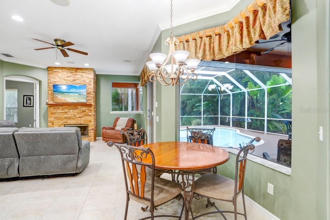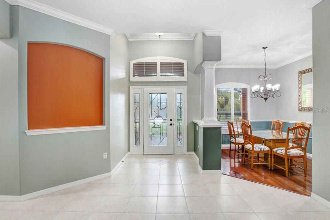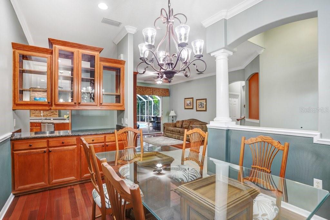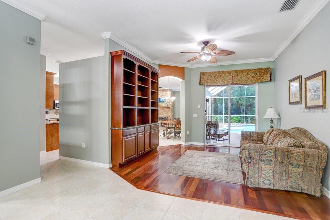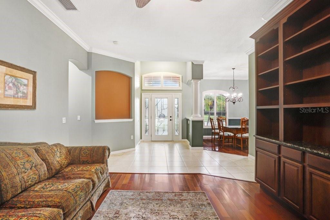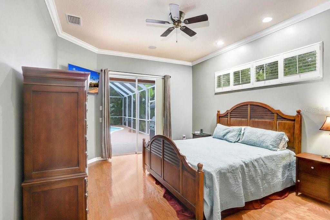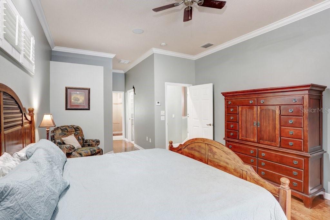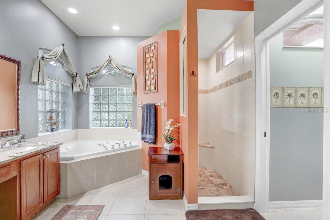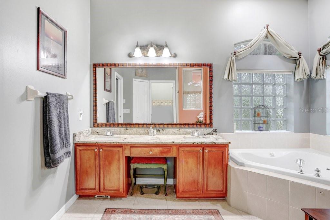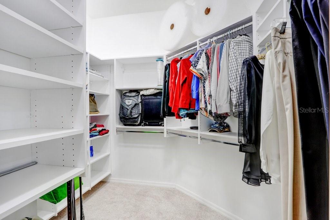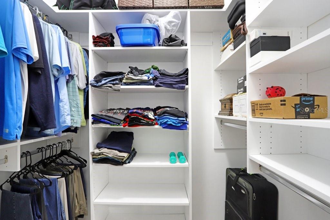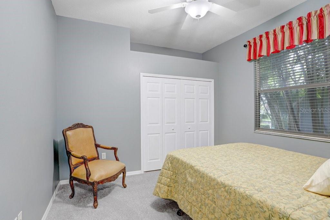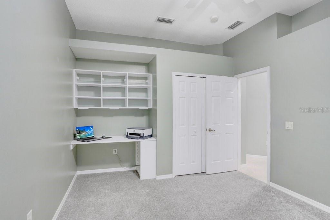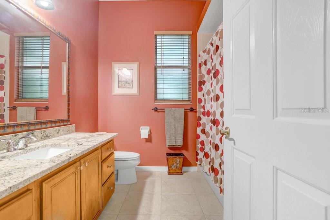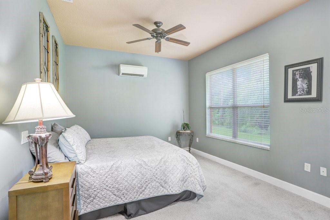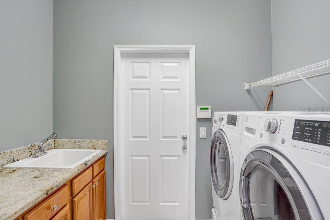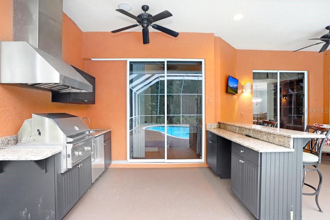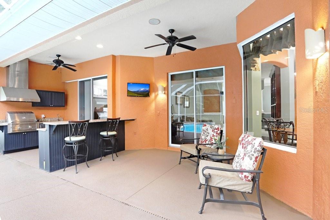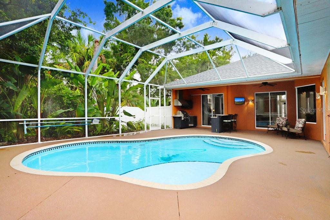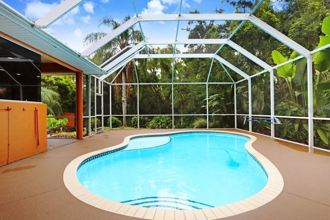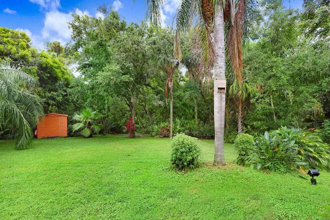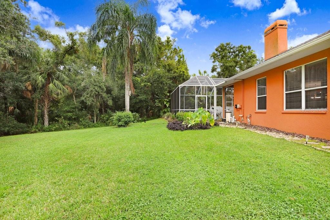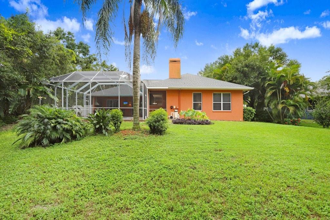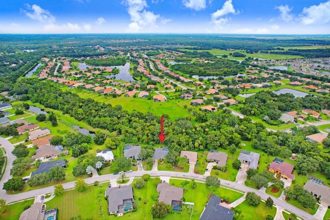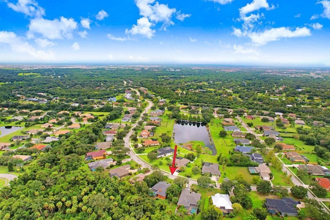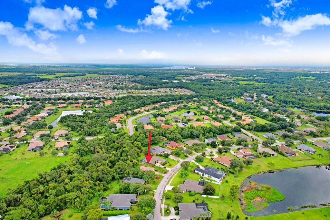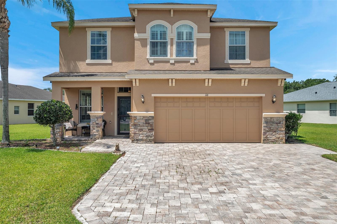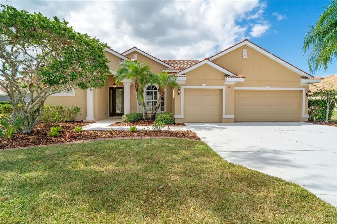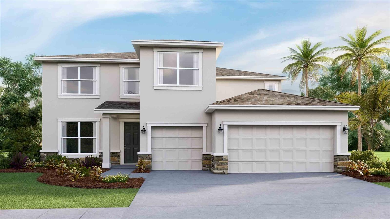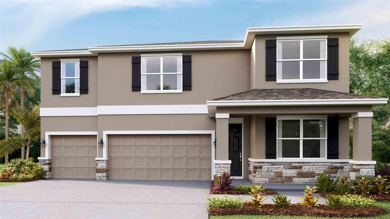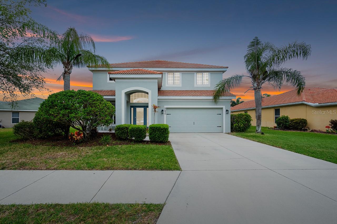239 147th Street Ne, BRADENTON, FL 34212
Property Photos
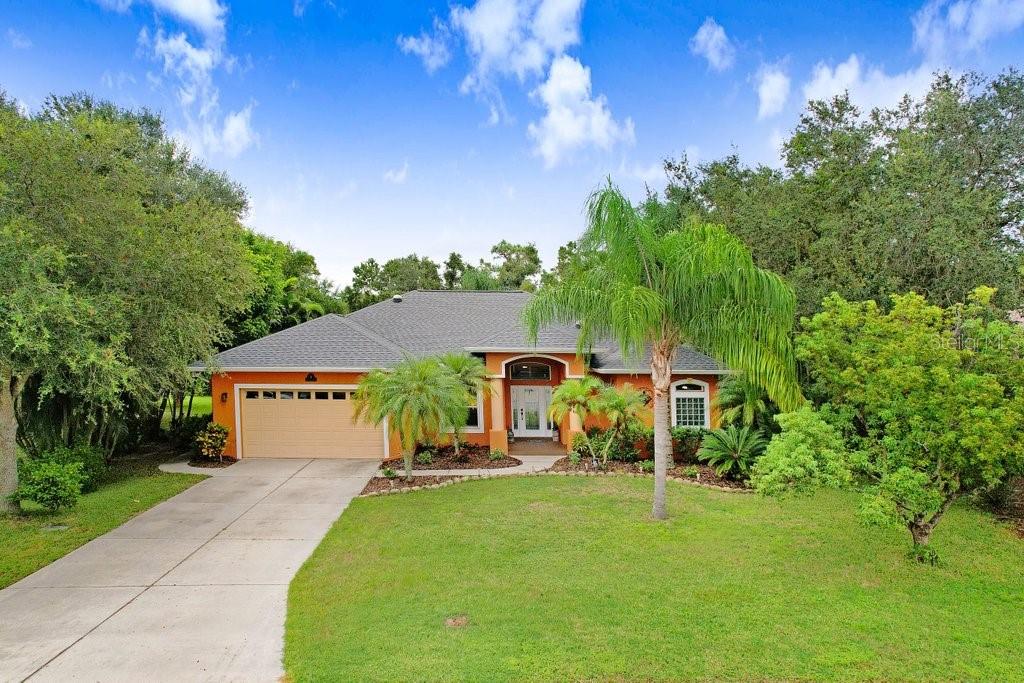
Would you like to sell your home before you purchase this one?
Priced at Only: $649,900
For more Information Call:
Address: 239 147th Street Ne, BRADENTON, FL 34212
Property Location and Similar Properties
- MLS#: T3545704 ( Residential )
- Street Address: 239 147th Street Ne
- Viewed: 2
- Price: $649,900
- Price sqft: $204
- Waterfront: No
- Year Built: 2003
- Bldg sqft: 3192
- Bedrooms: 4
- Total Baths: 3
- Full Baths: 2
- 1/2 Baths: 1
- Garage / Parking Spaces: 2
- Days On Market: 122
- Additional Information
- Geolocation: 27.5019 / -82.3982
- County: MANATEE
- City: BRADENTON
- Zipcode: 34212
- Subdivision: Country Creek Ph Iii
- Elementary School: Gene Witt
- Middle School: Carlos E. Haile
- High School: Lakewood Ranch
- Provided by: EXIT BAYSHORE REALTY
- Contact: Lori Moses
- 813-839-6869

- DMCA Notice
-
DescriptionHigh and Dry after both Hurricanes. This 3 bedroom 2.5 bath with a large den (easily convertible into a 4 bedroom home) has a 3 way split plan, which provides tons of privacy. Kitchen boasts of 42 solid wood cabinets, with stainless steel appliances, granite countertops and is open to the great room and wood burning fireplace. It doesnt get much cozier than that. Living room has a lovely custom bookcase with designer niches and hard wood floor. Dining room also has hard wood floors, crown molding and a nice pass through cabinet/ bar from the kitchen. Primary bedroom is spacious with large walk in closets, hard wood floors and a suite style bathroom with roman walk in shower, tumbled marble floors and accents, along with a 2 person jetted tub. Additional bedrooms and den have newly installed plush carpet. If this inside doesnt blow you away, wait until you see the outdoor oasis. Whether relaxing or entertaining, this area is special. Situated on a half acre with a nature preserve behind the home, the large lanai has an upgraded outdoor kitchen with a grill, polymer cabinetry and granite countertops. On top of that there is a trail in the back yard that leads to a babbling creek. Additionally, the home is situated with surround sound, central vacuum, custom closets, is wired for generator and has its own connection in garage. Tinted windows and split zone air for energy efficiency. No worries about major maintenance as New Roof 2021, New HVAC, with new gutters, lanai rescreened 2022. Minimal HOA fees and NO CDD FEES! Located in an A rated school district too! Area is convenient location provides easy access to a variety of amenities 1 75, beaches, Theme parks, professional sporting events and so much more. You are a short distance away from it all!
Payment Calculator
- Principal & Interest -
- Property Tax $
- Home Insurance $
- HOA Fees $
- Monthly -
Features
Building and Construction
- Covered Spaces: 0.00
- Exterior Features: Irrigation System, Lighting, Outdoor Grill, Outdoor Kitchen, Sliding Doors
- Flooring: Carpet, Ceramic Tile, Wood
- Living Area: 2373.00
- Other Structures: Outdoor Kitchen
- Roof: Shingle
Land Information
- Lot Features: Conservation Area
School Information
- High School: Lakewood Ranch High
- Middle School: Carlos E. Haile Middle
- School Elementary: Gene Witt Elementary
Garage and Parking
- Garage Spaces: 2.00
Eco-Communities
- Pool Features: Screen Enclosure, Solar Cover
- Water Source: Public
Utilities
- Carport Spaces: 0.00
- Cooling: Central Air
- Heating: Central
- Pets Allowed: Yes
- Sewer: Public Sewer
- Utilities: BB/HS Internet Available, Cable Available, Cable Connected, Electricity Connected, Sprinkler Recycled, Street Lights, Underground Utilities
Finance and Tax Information
- Home Owners Association Fee: 581.00
- Net Operating Income: 0.00
- Tax Year: 2023
Other Features
- Appliances: Built-In Oven, Dishwasher, Disposal, Electric Water Heater, Microwave, Range, Refrigerator
- Association Name: Gulf Coast Community Managemebt
- Association Phone: 941-870-5600
- Country: US
- Interior Features: Attic Ventilator, Ceiling Fans(s), Crown Molding, Dry Bar, Solid Wood Cabinets, Stone Counters, Walk-In Closet(s), Window Treatments
- Legal Description: LOT 350 COUNTRY CREEK SUBDIVISION PHASE III PI#5622.2250/9
- Levels: One
- Area Major: 34212 - Bradenton
- Occupant Type: Owner
- Parcel Number: 562222509
- View: Trees/Woods
- Zoning Code: PDR
Similar Properties
Nearby Subdivisions
Brookside Estates
Coddington
Coddington Ph I
Copperlefe
Country Creek
Country Creek Ph I
Country Creek Ph Ii
Country Creek Ph Iii
Country Creek Sub Ph Iii
Country Meadow Ph Ii
Country Meadows Ph Ii
Cypress Creek Estates
Del Tierra Ph I
Del Tierra Ph Ii
Del Tierra Ph Iii
Gates Creek
Greenfield Plantation
Greenfield Plantation Ph I
Greyhawk Landing
Greyhawk Landing Ph 2
Greyhawk Landing Ph 3
Greyhawk Landing West Ph Ii
Greyhawk Landing West Ph Iva
Greyhawk Landing West Ph Va
Hagle Park
Hagle Park 1st Addition
Heritage Harbour River Strand
Heritage Harbour Subphase E
Heritage Harbour Subphase F
Heritage Harbour Subphase J
Hidden Oaks
Hillwood Preserve
Lighthouse Cove
Lighthouse Cove At Heritage Ha
Mill Creek Ph I
Mill Creek Ph Ii
Mill Creek Ph V
Mill Creek Ph V B
Mill Creek Ph Vi
Mill Creek Ph Viia
Mill Creek Ph Viib
Millbrook At Greenfield Planta
Not Applicable
Old Grove At Greenfield Ph Iii
Planters Manor At Greenfield P
River Strand
River Strand Heritage Harbour
River Strandheritage Harbour S
River Wind
Riverside Preserve
Riverside Preserve Ph 1
Riverside Preserve Ph Ii
Rye Wilderness
Rye Wilderness Estates Ph Iii
Rye Wilderness Estates Phase I
Stoneybrook At Heritage Harbou
Watercolor Place
Watercolor Place I
Waterlefe
Waterlefe Golf River Club
Winding River

- Jarrod Cruz, ABR,AHWD,BrkrAssc,GRI,MRP,REALTOR ®
- Tropic Shores Realty
- Unlock Your Dreams
- Mobile: 813.965.2879
- Mobile: 727.514.7970
- unlockyourdreams@jarrodcruz.com

