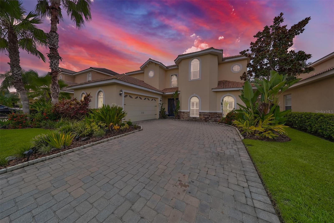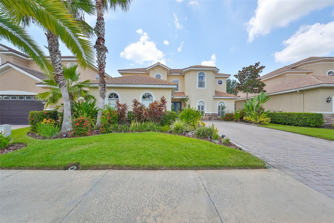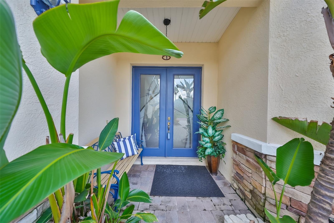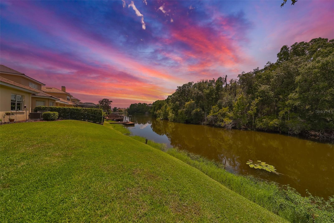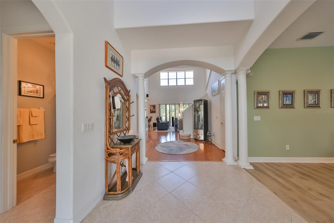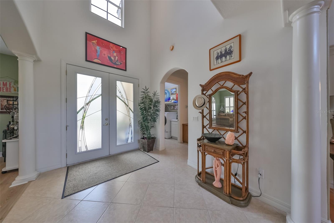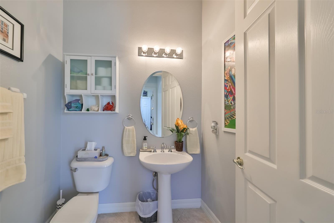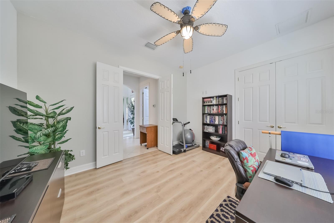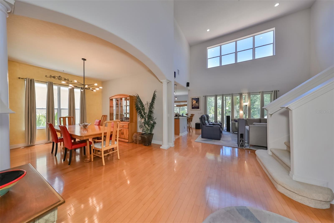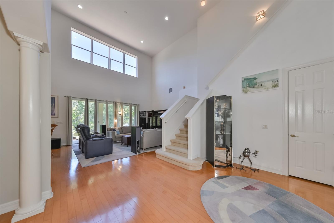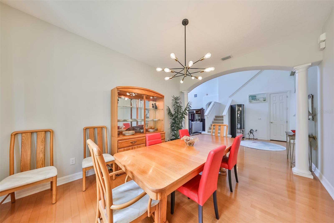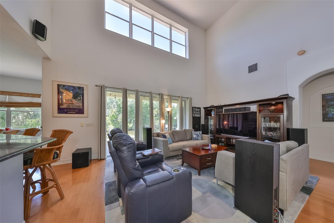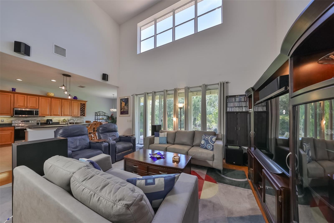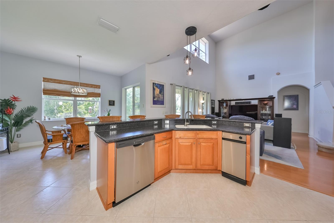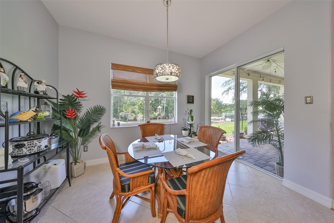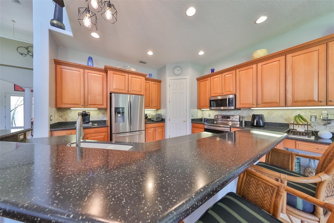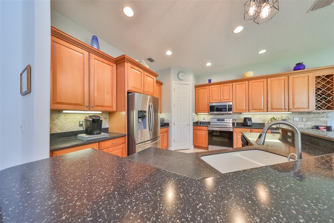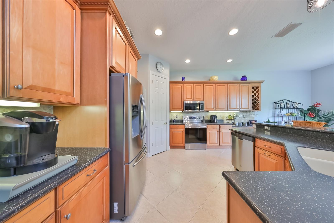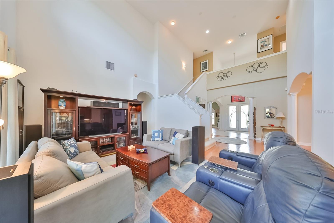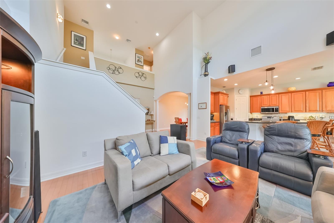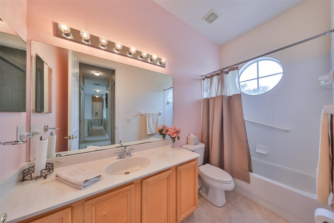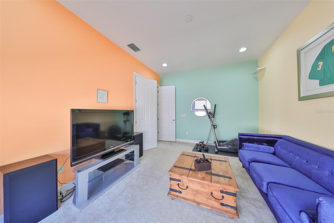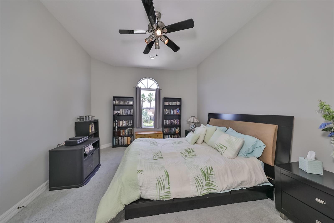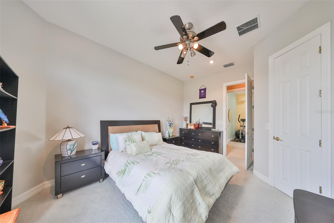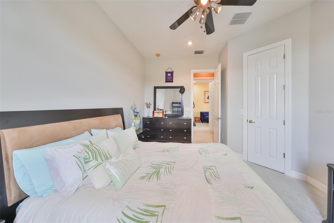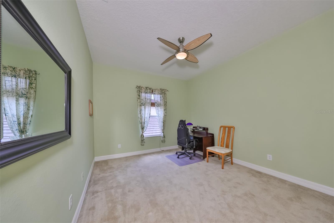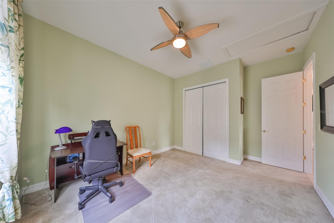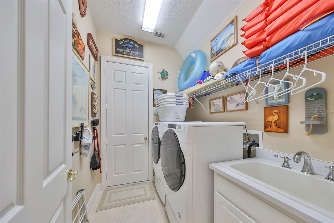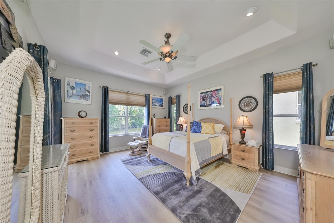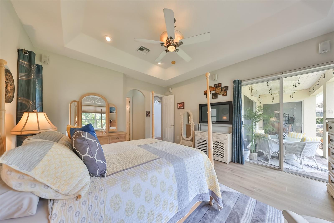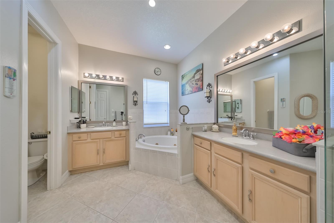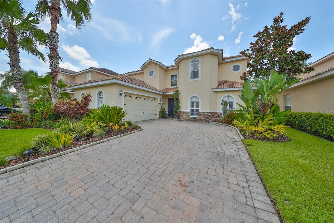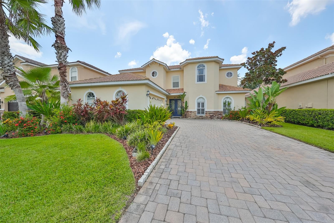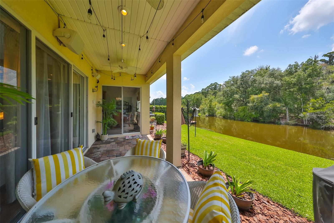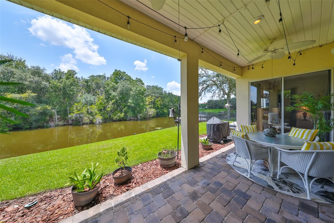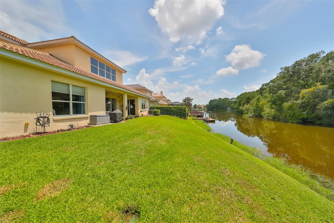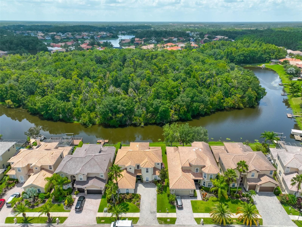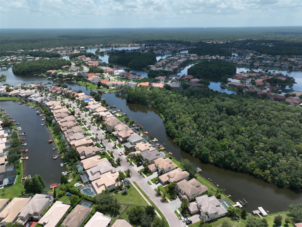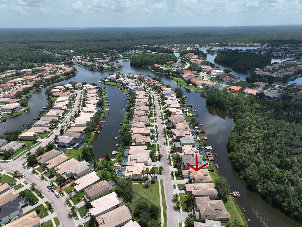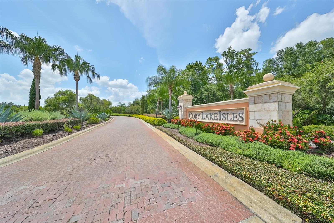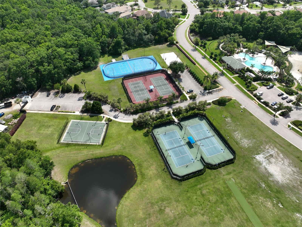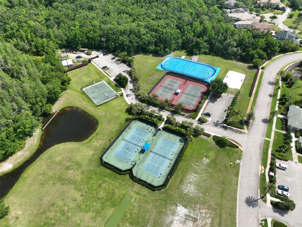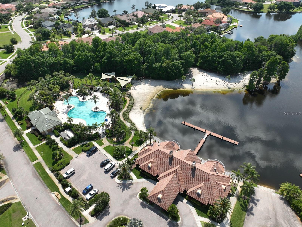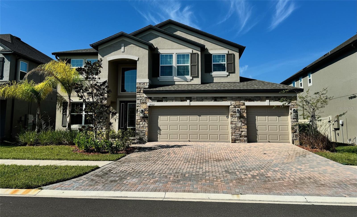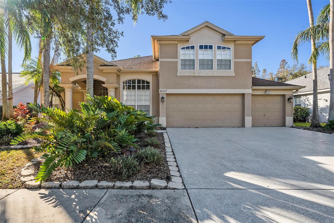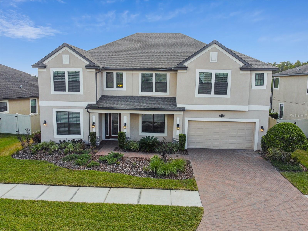18050 Cozumel Isle Drive, TAMPA, FL 33647
Property Photos
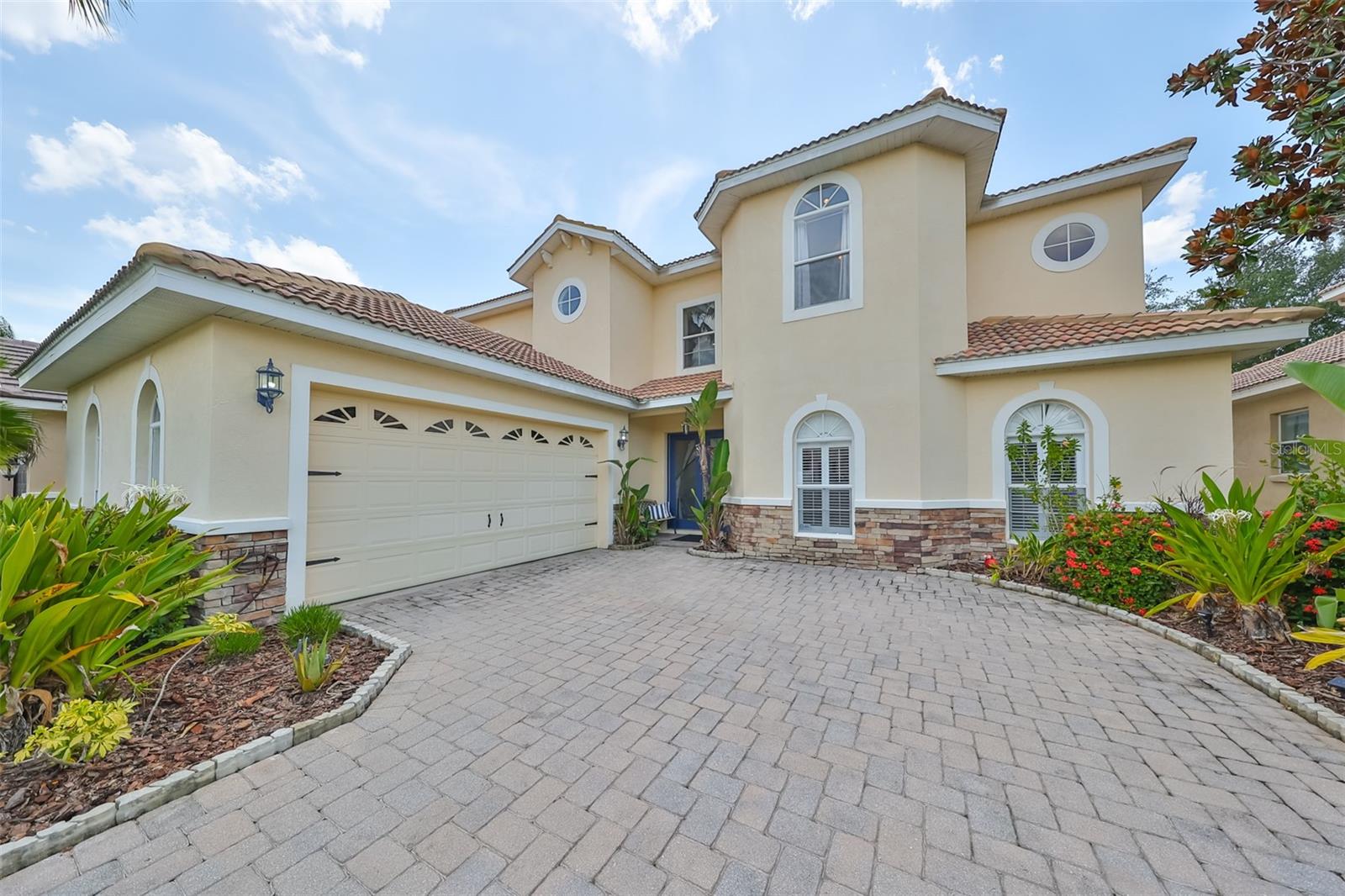
Would you like to sell your home before you purchase this one?
Priced at Only: $797,000
For more Information Call:
Address: 18050 Cozumel Isle Drive, TAMPA, FL 33647
Property Location and Similar Properties
- MLS#: T3544750 ( Residential )
- Street Address: 18050 Cozumel Isle Drive
- Viewed: 12
- Price: $797,000
- Price sqft: $185
- Waterfront: Yes
- Wateraccess: Yes
- Waterfront Type: Canal - Freshwater
- Year Built: 2005
- Bldg sqft: 4315
- Bedrooms: 5
- Total Baths: 4
- Full Baths: 3
- 1/2 Baths: 1
- Garage / Parking Spaces: 2
- Days On Market: 153
- Additional Information
- Geolocation: 28.1396 / -82.2998
- County: HILLSBOROUGH
- City: TAMPA
- Zipcode: 33647
- Subdivision: Cory Lake Isles Ph 5 Un 1
- Elementary School: Hunter's Green HB
- Middle School: Benito HB
- High School: Wharton HB
- Provided by: OUT FAST REALTY & INVESTMENTS
- Contact: Souzan Mawajdeh
- 800-688-3278

- DMCA Notice
-
DescriptionNestled within the tranquil and exclusive Cory Lake Isles, this waterfront estate exemplifies upscale living, comfort, and ease. Overlooking the serene lake with a conservation island behind, the property promises a peaceful retreat, accentuated by lush tropical landscaping. The interior boasts a light and airy ambiance with impressive two story ceilings in both the entrance and great room, complemented by maple wood floors in the living and dining areas, and diagonal tile in the kitchen and wet zones. Recently upgraded with sleek luxury vinyl plank flooring throughout, the home features a gourmet kitchen with 42" maple cabinets adorned with roped crown molding, a wine rack, and a functional layout. The open concept design is enhanced by soaring ceilings, plantation shutters, and elegant arches and columns, all paired with modern amenities like a surround sound system and lanai speaker wiring. * 5 Bedrooms plus a bonus that can be used as a bedroom, office or media room. 2 of the bedrooms are downstairs including the primary bedroom. This home is designed with a highly functional floor plan that includes five spacious bedrooms plus a versatile bonus room. On the main level, the expansive primary suite offers stunning water views, a tray ceiling, dual walk in closets, separate vanities, a spacious walk in shower, and a luxurious jacuzzi tub. The second floor features three additional bedrooms, two full baths, and the bonus room. Recent updates include a new HVAC system installed downstairs in 2017, an upgraded upstairs AC unit with ultraviolet lights in 2024, a new water heater in 2024, and a new water softener. The Cory Lake Isles community features a 165 acre skiing lake for endless waterfront enjoyment, along with a comprehensive array of amenities such as a clubhouse, a dedicated events coordinator, a resort style pool, tennis courts, covered playgrounds, basketball courts, an outdoor roller hockey rink, a sand volleyball court, and two 24 hour manned security gates. Residents benefit from scenic walking trails, picnic spots, and a private beach, ensuring ample opportunities for outdoor leisure and relaxation. This home, with its luxurious features, modern upgrades, and extensive community offerings, provides a distinctive and appealing lifestyle in a secure and picturesque setting.
Payment Calculator
- Principal & Interest -
- Property Tax $
- Home Insurance $
- HOA Fees $
- Monthly -
Features
Building and Construction
- Covered Spaces: 0.00
- Exterior Features: Irrigation System, Lighting, Private Mailbox
- Flooring: Ceramic Tile, Laminate, Wood
- Living Area: 3689.00
- Roof: Tile
School Information
- High School: Wharton-HB
- Middle School: Benito-HB
- School Elementary: Hunter's Green-HB
Garage and Parking
- Garage Spaces: 2.00
- Parking Features: Garage Faces Side
Eco-Communities
- Water Source: Public
Utilities
- Carport Spaces: 0.00
- Cooling: Central Air
- Heating: Central
- Pets Allowed: Breed Restrictions, Yes
- Sewer: Public Sewer
- Utilities: Cable Available, Electricity Available
Amenities
- Association Amenities: Clubhouse, Fence Restrictions, Fitness Center, Tennis Court(s), Trail(s)
Finance and Tax Information
- Home Owners Association Fee Includes: Pool, None
- Home Owners Association Fee: 190.00
- Net Operating Income: 0.00
- Tax Year: 2023
Other Features
- Appliances: Dishwasher, Disposal, Dryer, Microwave, Range, Range Hood, Washer
- Association Name: Condominium Associates
- Association Phone: 813-341-0943
- Country: US
- Interior Features: Ceiling Fans(s), High Ceilings, Open Floorplan, Primary Bedroom Main Floor, Solid Wood Cabinets, Split Bedroom, Stone Counters, Thermostat, Vaulted Ceiling(s), Walk-In Closet(s)
- Legal Description: CORY LAKE ISLES PHASE 5 UNIT 1 LOT 15 BLOCK 1
- Levels: Two
- Area Major: 33647 - Tampa / Tampa Palms
- Occupant Type: Owner
- Parcel Number: A-15-27-20-727-000001-00015.0
- Possession: Close of Escrow
- Style: Mediterranean
- Views: 12
- Zoning Code: PD
Similar Properties
Nearby Subdivisions
84w Live Oak Preserve Ph 2avi
A Rep Of Tampa Palms
Arbor Greene
Arbor Greene Ph 07
Arbor Greene Ph 3
Arbor Greene Ph 6
Arbor Greene Ph 7
Arbor Greenetrace
Basset Creek Estates
Basset Creek Estates Ph 2
Basset Creek Estates Ph 2a
Buckingham At Tampa Palms
Capri Isle At Cory Lake
Cory Lake Isles Ph 1
Cory Lake Isles Ph 2
Cory Lake Isles Ph 3
Cory Lake Isles Ph 5 Un 1
Cory Lake Isles Ph 6
Cory Lake Isles Phase 3
Cory Lake Isles Phase 5
Cross Creek
Cross Creek Ph 02
Cross Creek Prcl D Ph 1
Cross Creek Prcl D Ph 2
Cross Creek Prcl G Ph 1
Cross Creek Prcl K Ph 1a
Cross Creek Prcl K Ph 1d
Cross Creek Prcl M Ph 1
Cross Creek Prcl M Ph 2
Cross Creek Prcl M Ph 3a
Cross Creek Prcl O Ph 1
Easton Park
Easton Park Ph 1
Grand Hampton Ph 1b1
Grand Hampton Ph 1b2
Grand Hampton Ph 1c12a1
Grand Hampton Ph 1c22a2
Grand Hampton Ph 1c3
Grand Hampton Ph 2a3
Grand Hampton Ph 3
Grand Hampton Ph 4
Grand Hampton Ph 5
Heritage Isles Ph 1a
Heritage Isles Ph 1b
Heritage Isles Ph 1d
Heritage Isles Ph 1e
Heritage Isles Ph 3a
Heritage Isles Ph 3d
Heritage Isles Ph 3e
Heritage Isles Phase 1d
Hunters Green
Hunters Green Hunters Green
Hunters Green Pcl 18a Ph 1
Hunters Green Prcl 12
Hunters Green Prcl 14a Phas
Hunters Green Prcl 18a Phas
Hunters Green Prcl 21
Hunters Green Prcl 22a Phas
Hunters Green Prcl 7
Kbar Ranch
Kbar Ranch Prcl B
Kbar Ranch Prcl D
Kbar Ranch Prcl L Ph 1
Kbar Ranch Prcl N
Kbar Ranch Prcl O
Kbar Ranchpcl A
Kbar Ranchpcl D
Kbar Villas At Hawk Valley
Lakeview Villas At Pebble Cree
Live Oak Preserve 2c Villages
Live Oak Preserve Ph 1b Villag
Live Oak Preserve Ph 2avillag
Live Oak Preserve Ph 2bvil
Live Oak Preserve Phase 2a-vil
Morris Bridge Manors
Pebble Creek Village
Pebble Creek Village No 8
Richmond Place Ph 1
Richmond Place Ph 2
Spicola Prcl At Heritage Isl
Tampa Palms
Tampa Palms 2b
Tampa Palms 4a
Tampa Palms Area 04
Tampa Palms Area 2
Tampa Palms Area 3 Prcl 38 Sta
Tampa Palms Area 3 Prcl 39
Tampa Palms Area 4 Prcl 11 U
Tampa Palms Area 4 Prcl 20
Tampa Palms North Area
Tampa Technology Park West Prc
Tuscany Sub At Tampa P
West Meadows Parcels 12a 12b1
West Meadows Prcl 20c Ph
West Meadows Prcl 5 Ph 1
West Meadows Prcl 5 Ph 2
West Meadows Prcls 21 22

- Jarrod Cruz, ABR,AHWD,BrkrAssc,GRI,MRP,REALTOR ®
- Tropic Shores Realty
- Unlock Your Dreams
- Mobile: 813.965.2879
- Mobile: 727.514.7970
- unlockyourdreams@jarrodcruz.com

