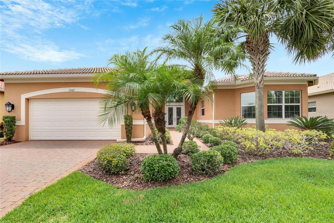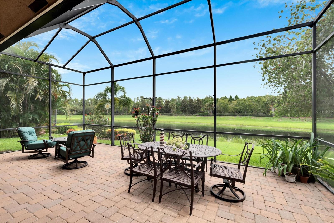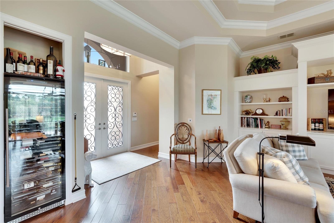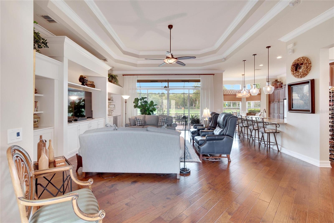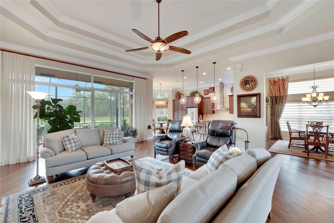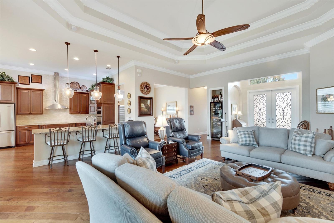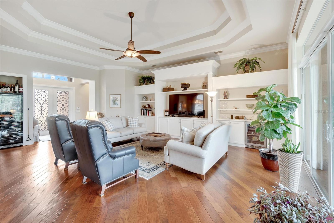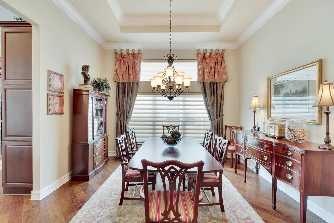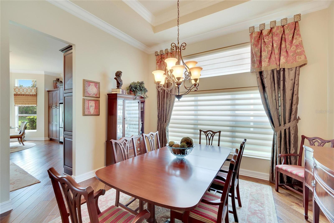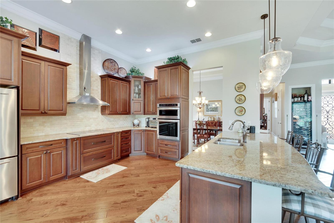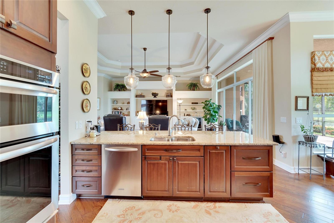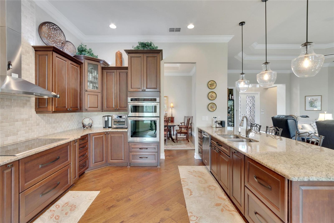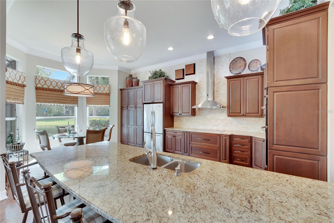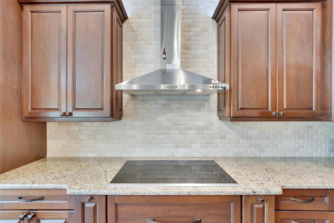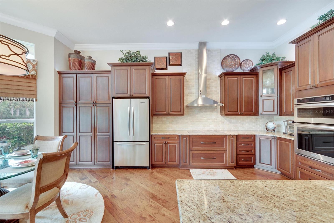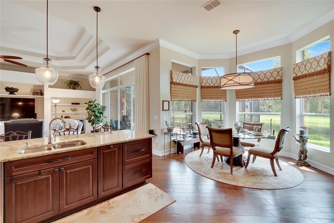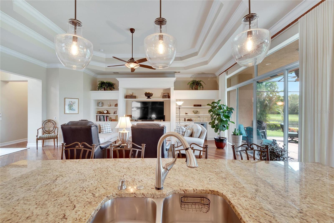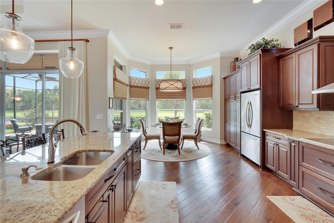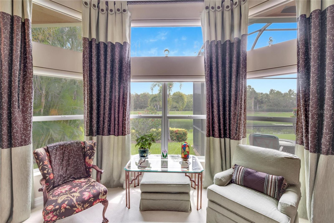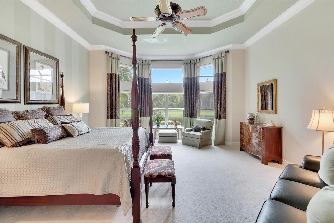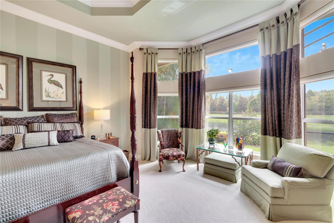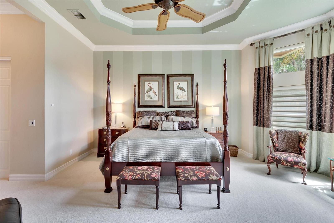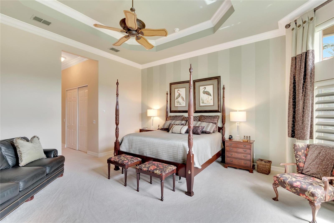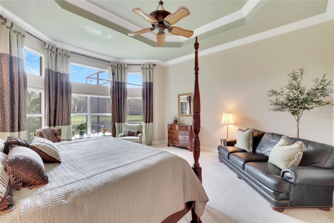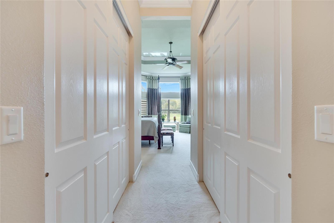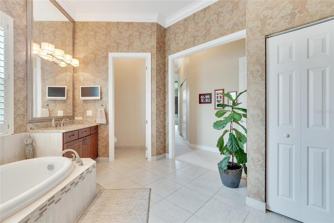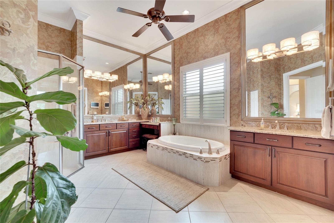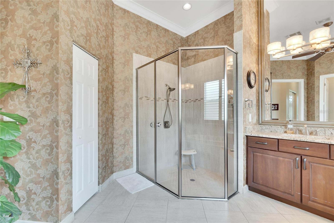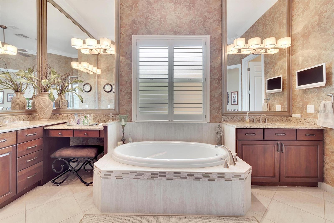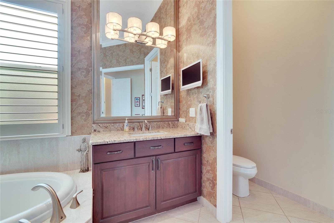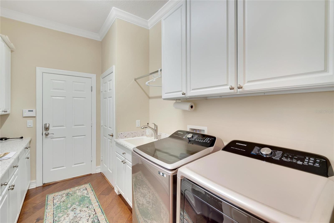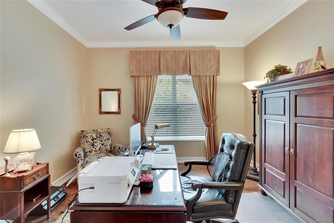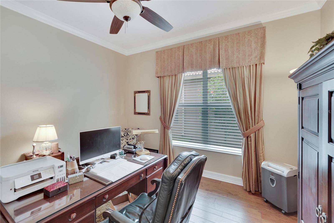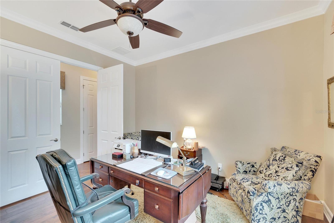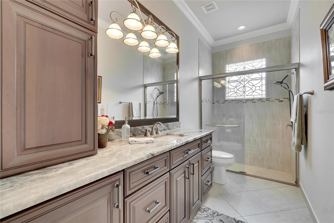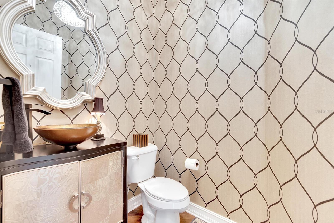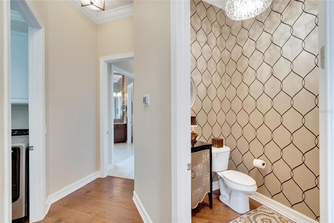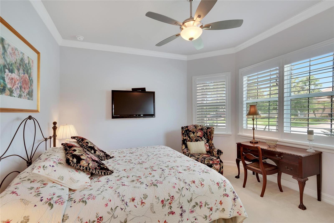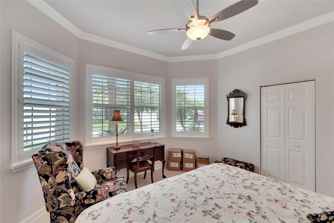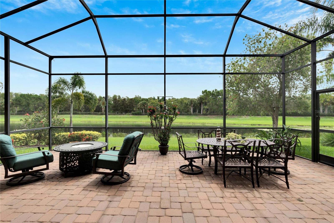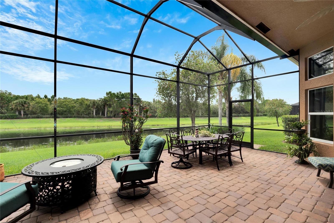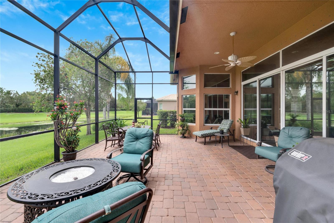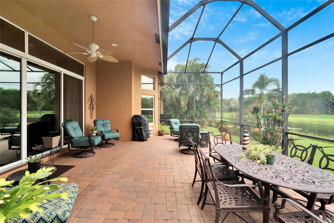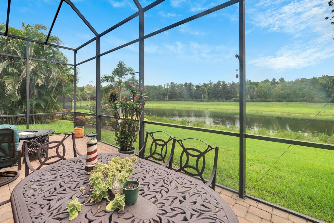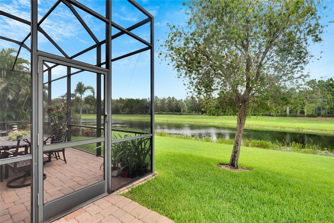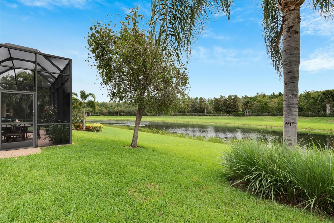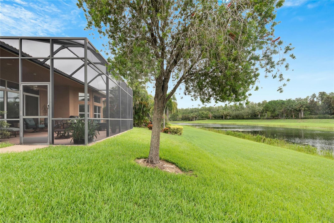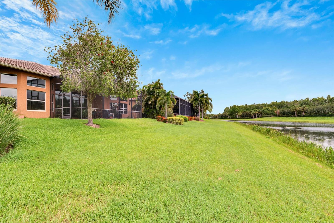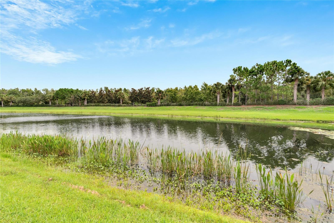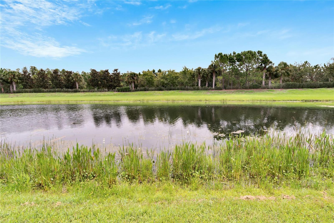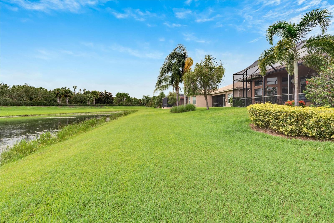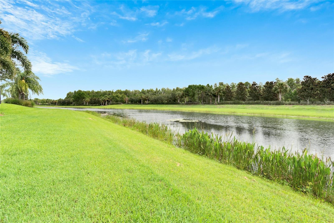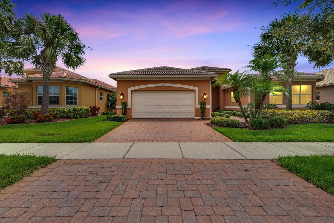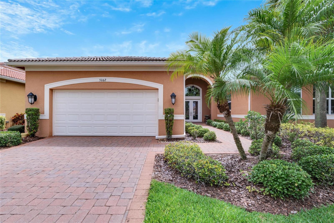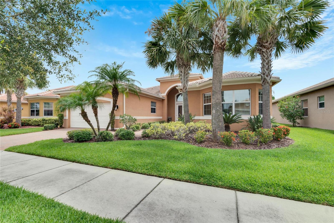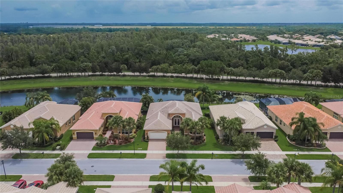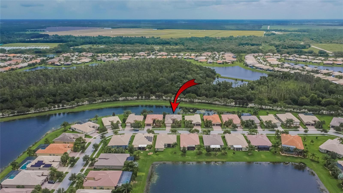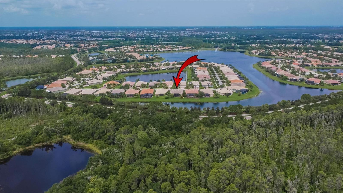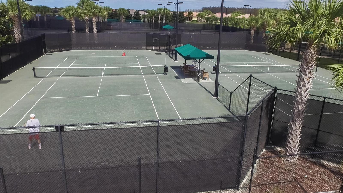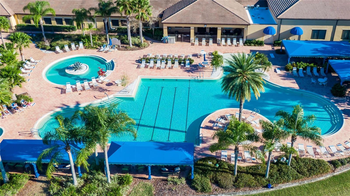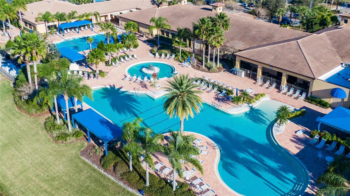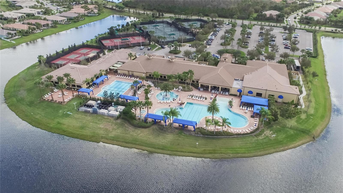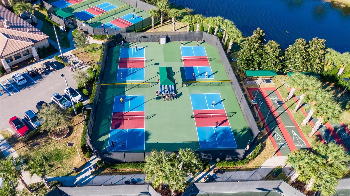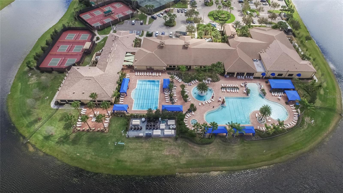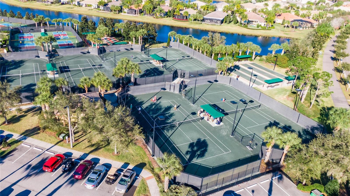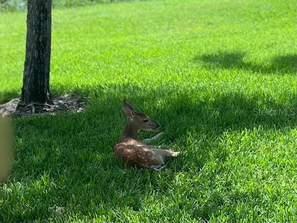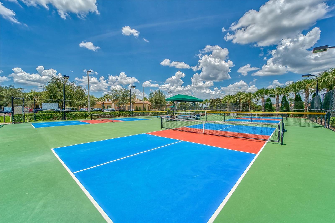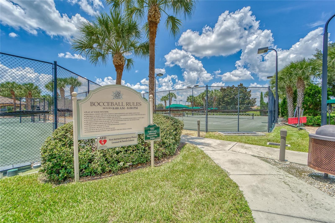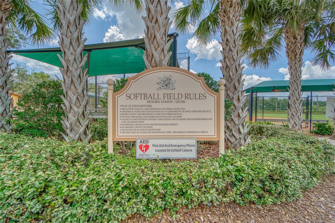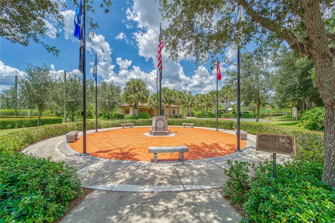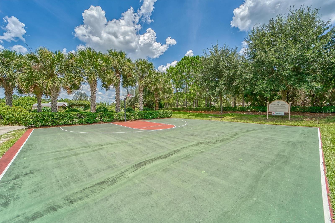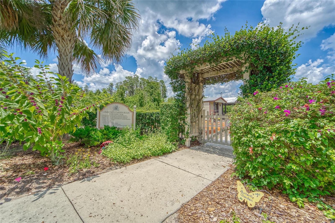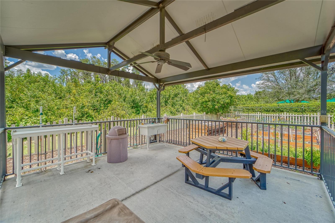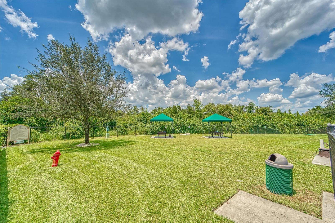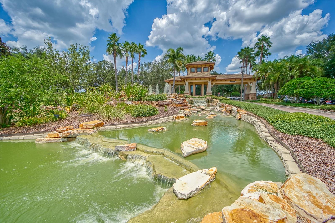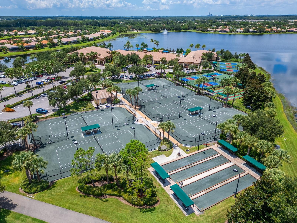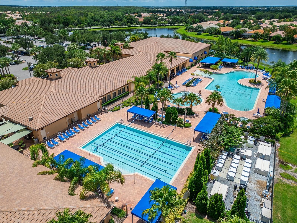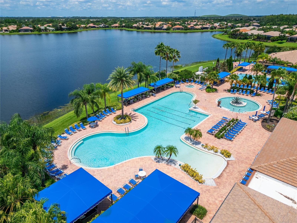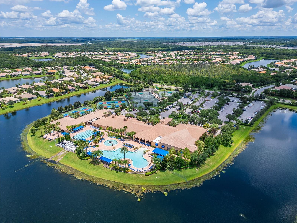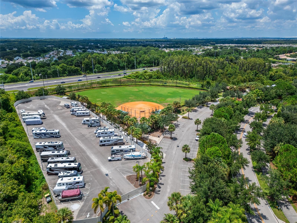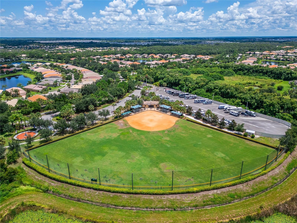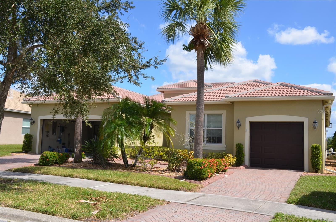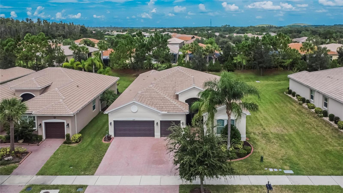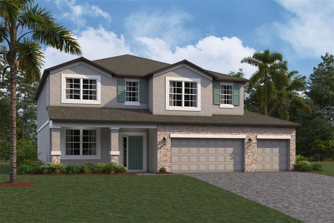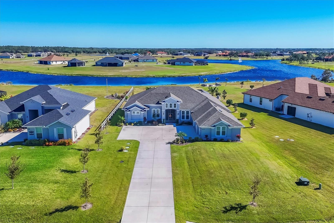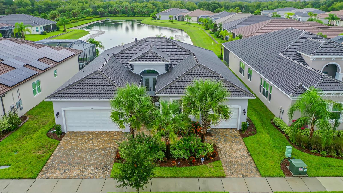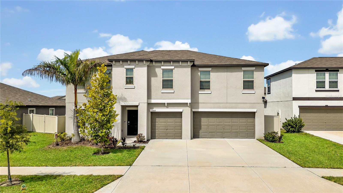5062 Stone Harbor Circle, WIMAUMA, FL 33598
Property Photos
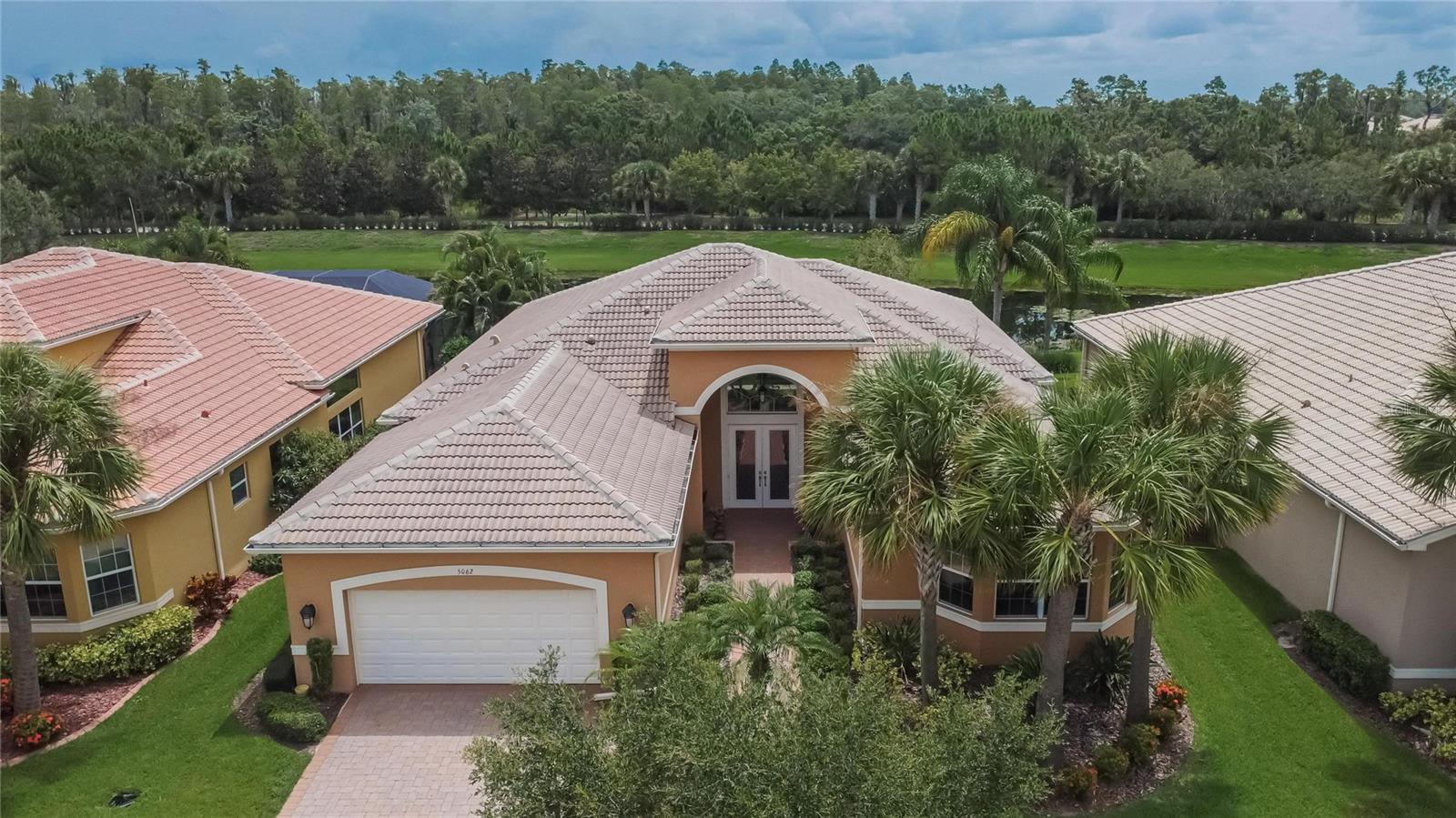
Would you like to sell your home before you purchase this one?
Priced at Only: $699,000
For more Information Call:
Address: 5062 Stone Harbor Circle, WIMAUMA, FL 33598
Property Location and Similar Properties
- MLS#: T3540601 ( Residential )
- Street Address: 5062 Stone Harbor Circle
- Viewed: 1
- Price: $699,000
- Price sqft: $195
- Waterfront: No
- Year Built: 2013
- Bldg sqft: 3577
- Bedrooms: 3
- Total Baths: 3
- Full Baths: 2
- 1/2 Baths: 1
- Garage / Parking Spaces: 2
- Days On Market: 163
- Additional Information
- Geolocation: 27.7348 / -82.325
- County: HILLSBOROUGH
- City: WIMAUMA
- Zipcode: 33598
- Subdivision: Valencia Lakes Tr C
- Provided by: RE/MAX ALLIANCE GROUP
- Contact: Trudy McClellan
- 813-259-0000

- DMCA Notice
-
DescriptionContract has a kick out clause, call today for your private showing!!Welcome to luxury living at its finest in Valencia Lakes, Floridas premier 55+ community. Step into the elegance of the Tivoli Model, where double wrought iron glass doors open into a grand great room offering stunning views of tranquil waters and the extended outdoor lanai. This custom designed home boasts a wealth of features designed for comfort and style. The expansive great room is highlighted by a tiered ceiling adorned with crown molding, complemented by hand scraped hickory hardwood floors that flow seamlessly through the great room, kitchen, dining area, powder bath, and laundry room. An entertainment center complete with a wet bar and wine cooler sets the stage for relaxed gatherings and evenings of entertainment. In the heart of the home, the gourmet kitchen is a chefs delight with custom designed maple cabinets, abundant pull outs, and upgraded stainless steel appliances including a oven/microwave combo. The stainless steel range hood is a focal point, accented by subway tile extending to the ceiling. A generously sized bar offers additional workspace and casual dining options. Retreat to the master suite featuring a majestic 12 ft trey ceiling with crown molding, dual master closets with custom cabinetry, and a luxurious spa like master bath. This sanctuary includes beveled framed mirrors, plantation shutters, dual sinks, a soaking tub, a spacious shower, and a linen closet for added convenience and storage. The second bedroom functions as another master suite, complete with a walk in closet, plantation shutters, and an upgraded bath boasting custom cabinets and stone countertops. A well appointed den with wood flooring provides flexible space for a home office or additional living area. Additional upgrades throughout the home include comfort height commodes, large baseboards, designer ceiling fans, upgraded lighting fixtures, custom window coverings, and rear speakers in the great room. A water softener enhances daily living comforts. For added convenience, the large laundry room offers ample cabinet and counter space along with a washer and dryer. This meticulously maintained property is move in ready, offering not just a home but a lifestyle tailored for relaxation and enjoyment. Dont miss your chance to own this exquisite home in Valencia Lakes, where luxury meets convenience in a vibrant 55+ community setting. Schedule your private tour today and discover the unparalleled charm and sophistication of this remarkable property.
Payment Calculator
- Principal & Interest -
- Property Tax $
- Home Insurance $
- HOA Fees $
- Monthly -
Features
Building and Construction
- Covered Spaces: 0.00
- Exterior Features: Hurricane Shutters, Irrigation System, Sidewalk, Sliding Doors, Sprinkler Metered
- Flooring: Tile, Wood
- Living Area: 2770.00
- Roof: Tile
Land Information
- Lot Features: Conservation Area, Landscaped, Level, Sidewalk, Paved
Garage and Parking
- Garage Spaces: 2.00
Eco-Communities
- Water Source: Public
Utilities
- Carport Spaces: 0.00
- Cooling: Central Air
- Heating: Central, Heat Pump
- Pets Allowed: Breed Restrictions
- Sewer: Public Sewer
- Utilities: Public, Street Lights, Underground Utilities, Water Connected
Amenities
- Association Amenities: Clubhouse, Fitness Center, Gated, Pickleball Court(s), Pool, Recreation Facilities, Spa/Hot Tub, Tennis Court(s)
Finance and Tax Information
- Home Owners Association Fee Includes: Maintenance Grounds, Recreational Facilities
- Home Owners Association Fee: 1645.00
- Net Operating Income: 0.00
- Tax Year: 2023
Other Features
- Appliances: Bar Fridge, Cooktop, Dishwasher, Disposal, Dryer, Electric Water Heater, Microwave, Range, Range Hood, Refrigerator, Washer, Water Softener, Wine Refrigerator
- Association Name: Valencia Ales Property
- Association Phone: 813-634-6800
- Country: US
- Interior Features: Built-in Features, Ceiling Fans(s), Crown Molding, Eat-in Kitchen, High Ceilings, Open Floorplan, Primary Bedroom Main Floor, Solid Surface Counters, Solid Wood Cabinets, Split Bedroom, Tray Ceiling(s), Walk-In Closet(s), Window Treatments
- Legal Description: VALENCIA LAKES TRACT C LOT 12
- Levels: One
- Area Major: 33598 - Wimauma
- Occupant Type: Owner
- Parcel Number: U-32-31-20-9TI-000000-00012.0
- Style: Traditional
- View: Park/Greenbelt, Trees/Woods, Water
- Zoning Code: PD
Similar Properties
Nearby Subdivisions
A64 Dg Farms Phase 4a
Ayersworth Glen
Ayersworth Glen Ph 3a
Ayersworth Glen Ph 3c
Ayersworth Glen Ph 4
Balm Grove
Berry Bay
Berry Bay Estates
Berry Bay Sub
Berry Bay Subdivision Village
C35 Creek Preserve Phases 2 3
Creek Preserve
Creek Preserve Ph 1 6 7 8
Creek Preserve Ph 1 6 7 8
Creek Preserve Ph 1 68
Creek Preserve Ph 18
Creek Preserve Ph 2 3 4
Creek Preserve Ph 24
Creek Preserve Ph 5
Creek Preserve Ph 9
Cypress Ridge Ranch
Dg Farms Ph 1a
Dg Farms Ph 2a
Dg Farms Ph 2b
Dg Farms Ph 3b
Dg Farms Ph 4a
Dg Farms Ph 4b
Dg Farms Ph 6a
Dg Farms Ph 7b
Dg Farms Phase 4a Lot 31 Block
Forest Brooke Active Adult Ph
Forest Brooke Active Adult Pha
Forest Brooke Ph 1a
Forest Brooke Ph 1b
Forest Brooke Ph 2a
Forest Brooke Ph 2b 2c
Forest Brooke Ph 3a
Forest Brooke Ph 3b
Forest Brooke Ph 3c
Forest Brooke Ph 4a
Forest Brooke Ph 4b
Harrell Estates
Highland Estates Ph 2a
Highland Estates Ph 2b
Mirabella
Not Applicable
Riverranch Preserve Ph 3
Sereno
Southshore Bay
Southshore Bay Active Adult
Southshore Bay Villas
Sundance
Sunshine Village Ph 1a11
Sunshine Village Ph 2
Sunshine Village Ph 3a
Sunshine Village Ph 3b
Unplatted
Valencia Del Sol
Valencia Del Sol Ph 1
Valencia Del Sol Ph 2
Valencia Del Sol Ph 3c
Valencia Del Sol Phase 1
Valencia Lakes
Valencia Lakes Regal Twin Vil
Valencia Lakes Ph 1
Valencia Lakes Ph 2
Valencia Lakes Phase 2
Valencia Lakes Poa
Valencia Lakes Tr C
Valencia Lakes Tr I
Valencia Lakes Tr K
Valencia Lakes Tr Mm Ph
Valencia Lakes Tr N
Valencia Lakes Tr P
Vista Palms

- Jarrod Cruz, ABR,AHWD,BrkrAssc,GRI,MRP,REALTOR ®
- Tropic Shores Realty
- Unlock Your Dreams
- Mobile: 813.965.2879
- Mobile: 727.514.7970
- unlockyourdreams@jarrodcruz.com

