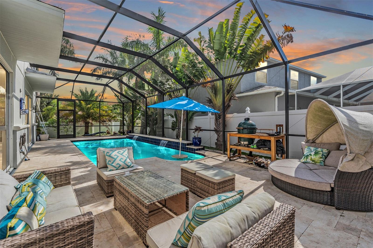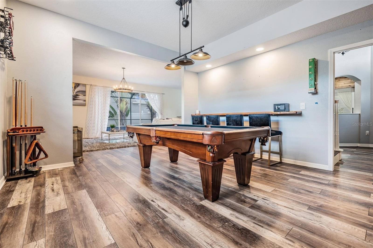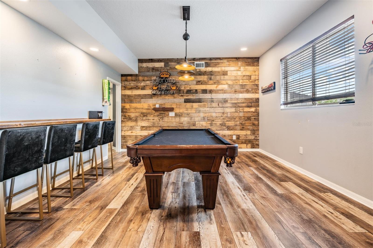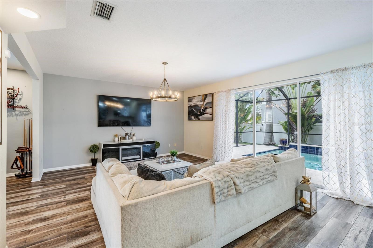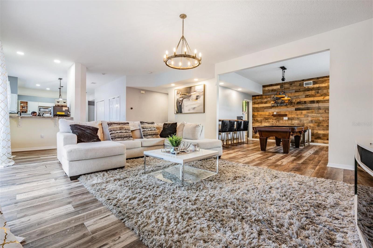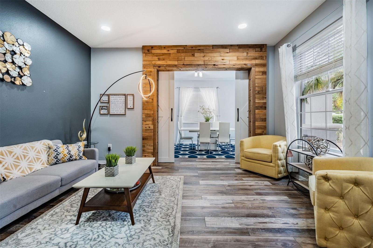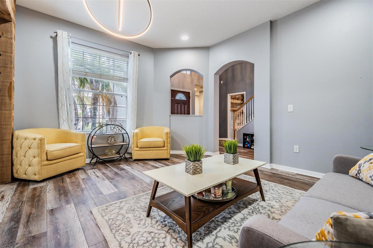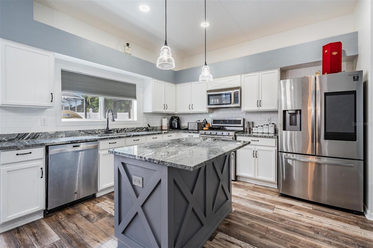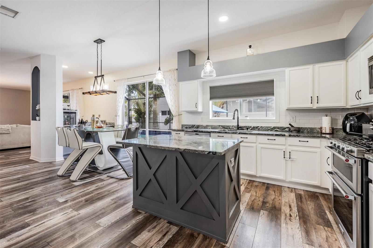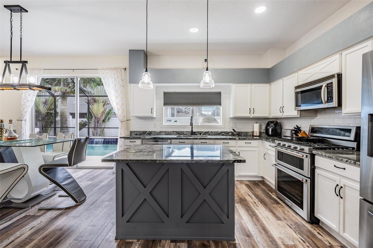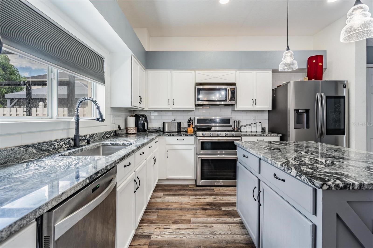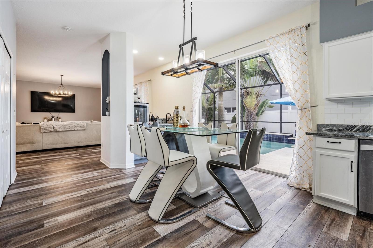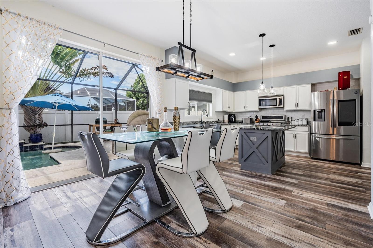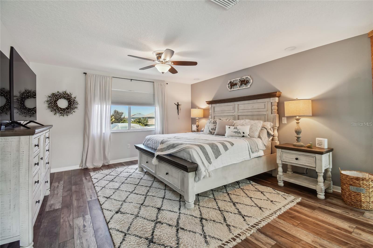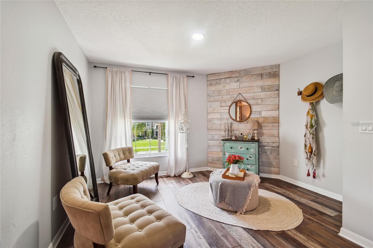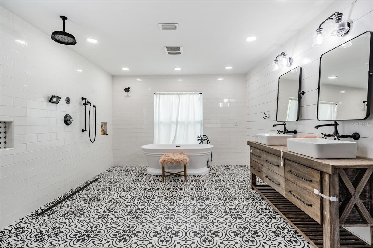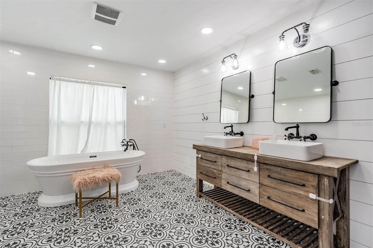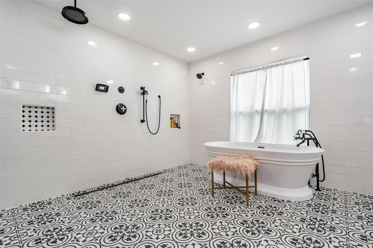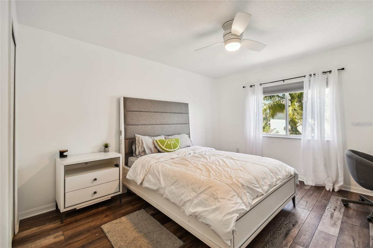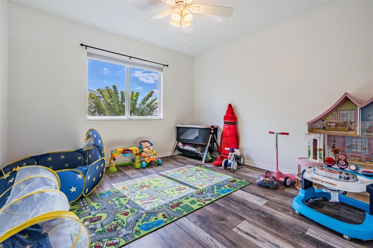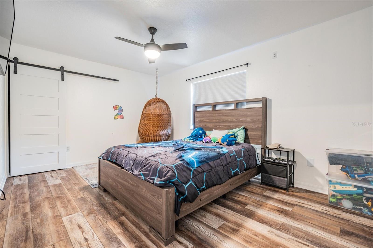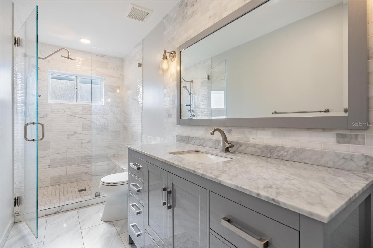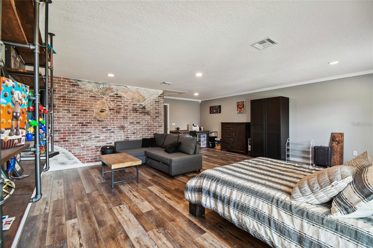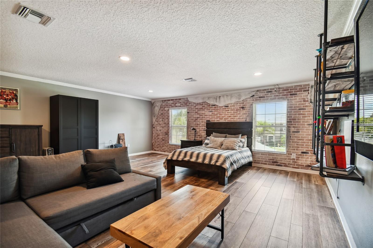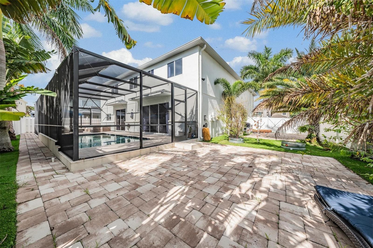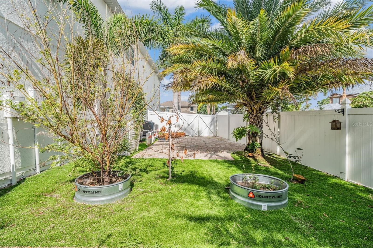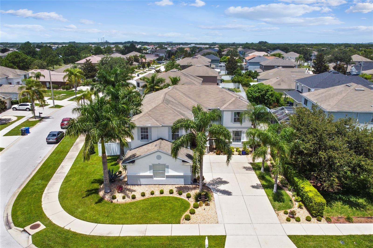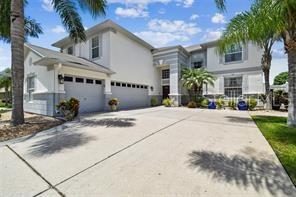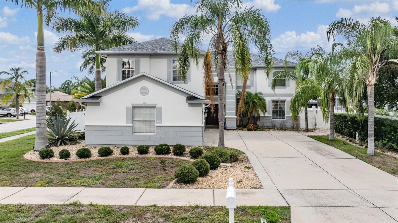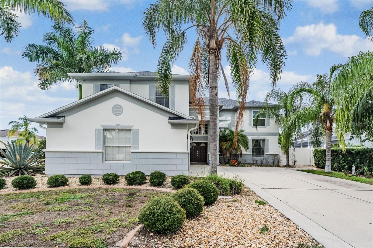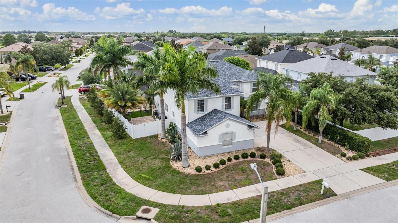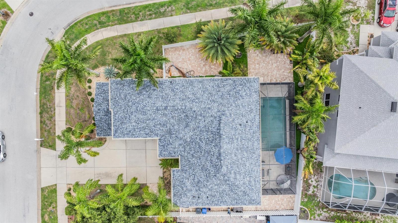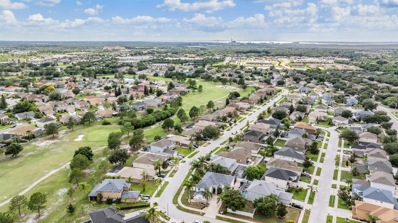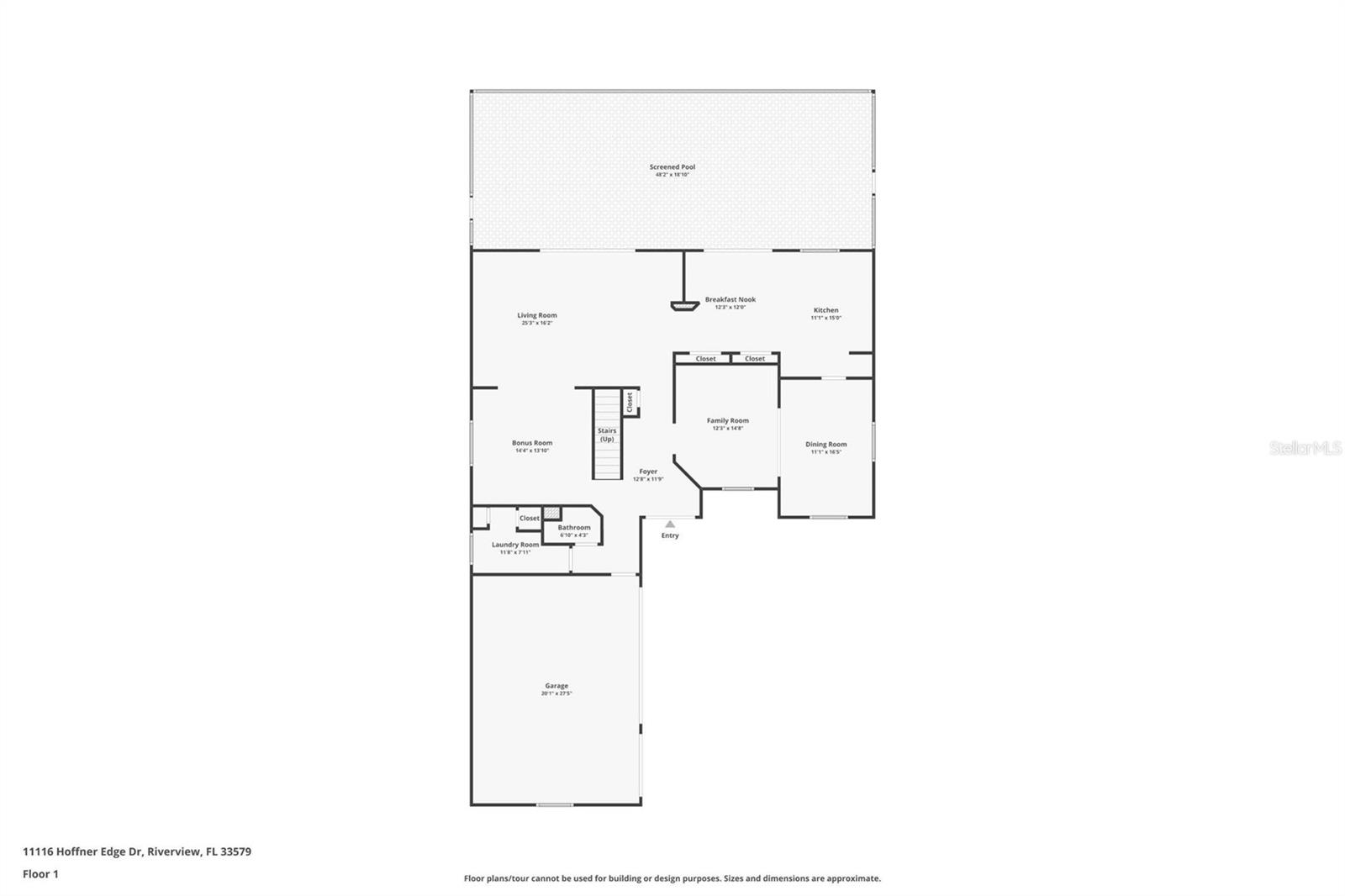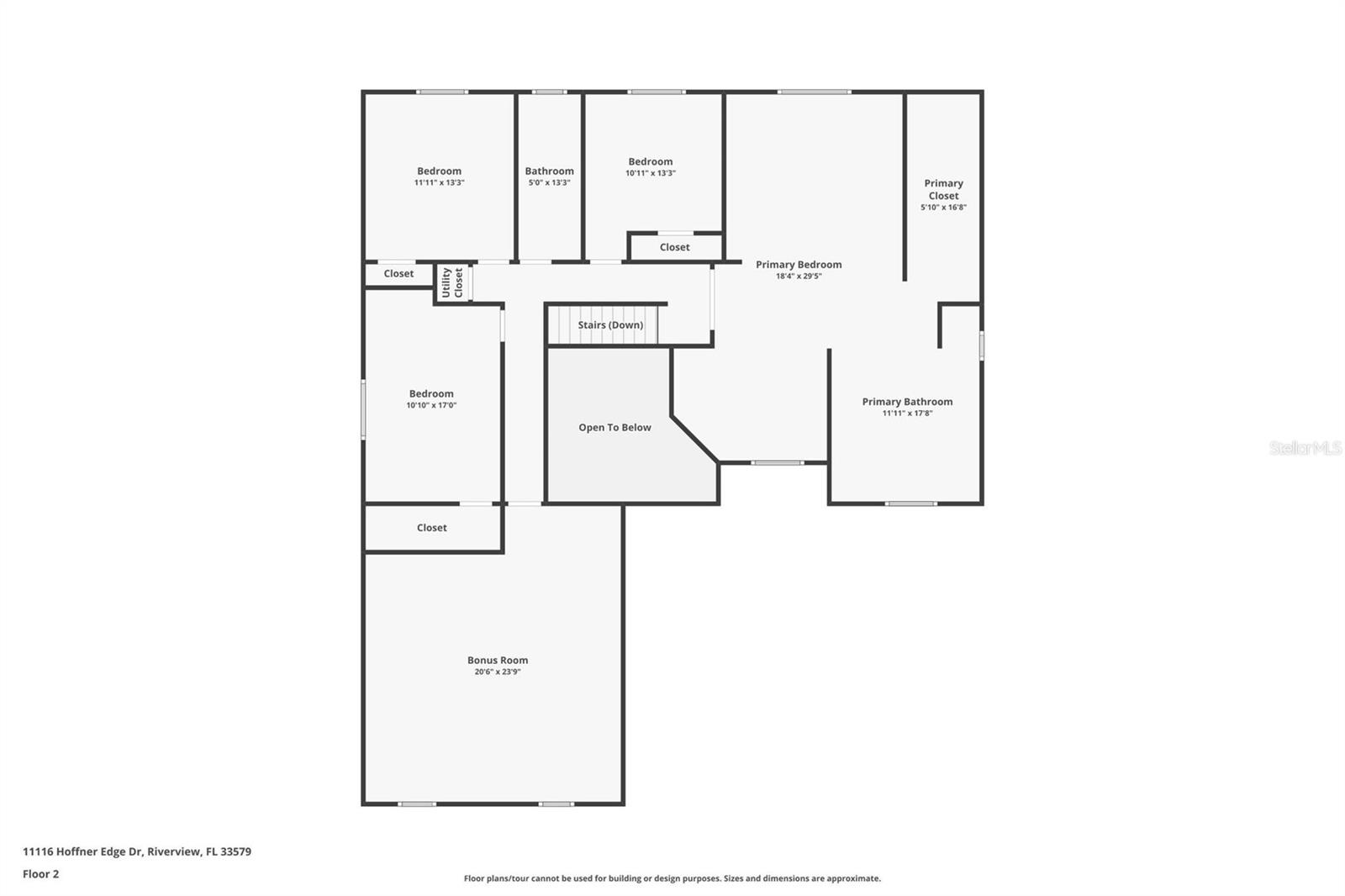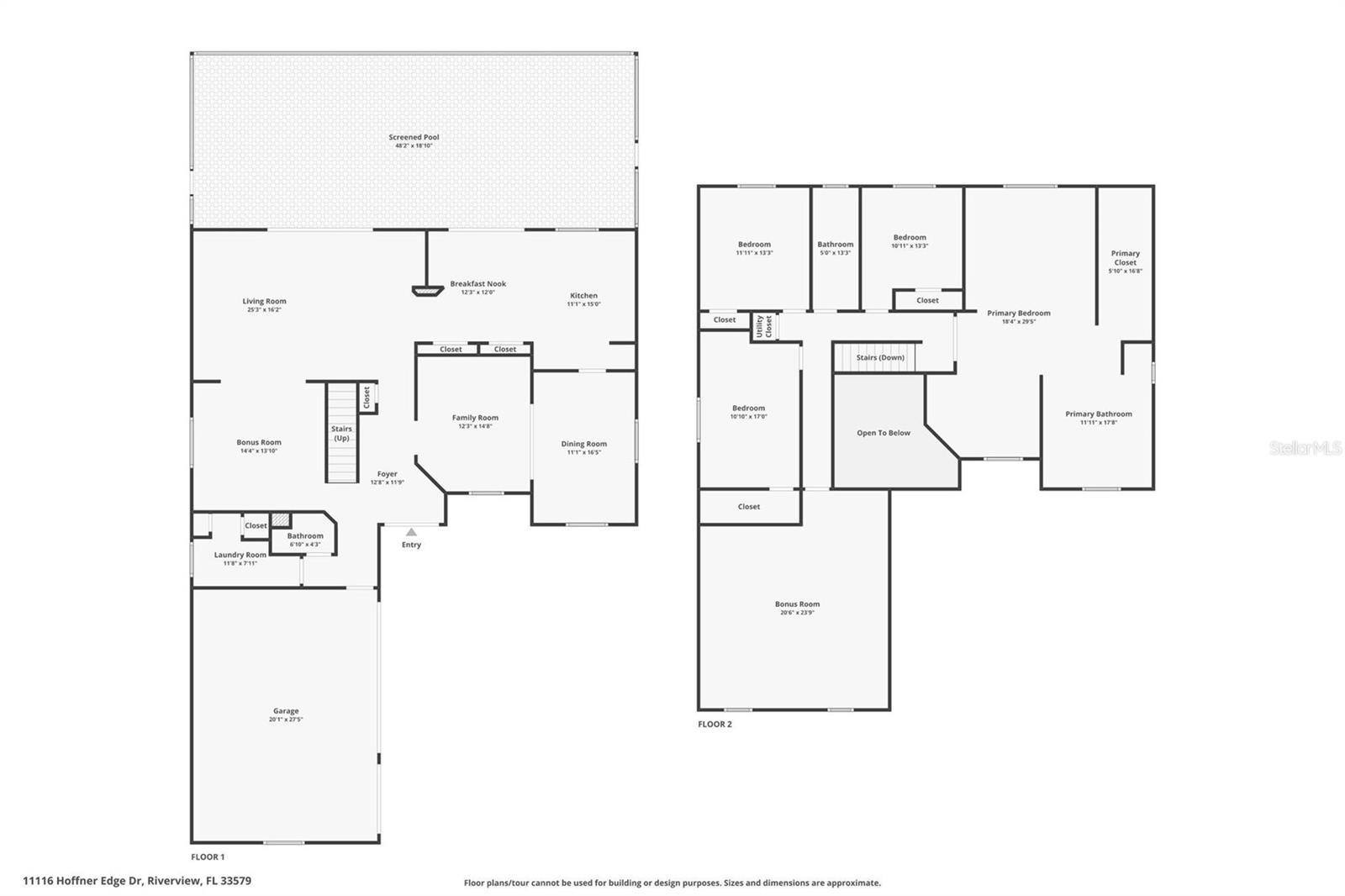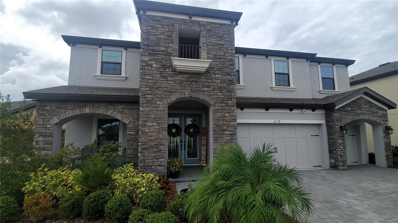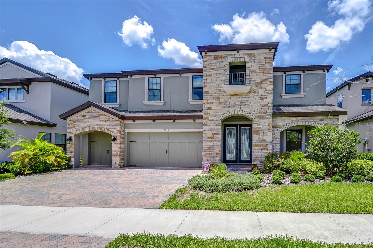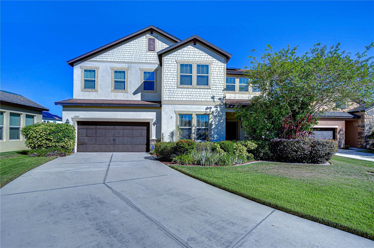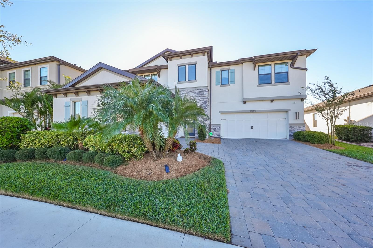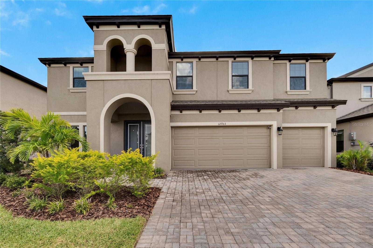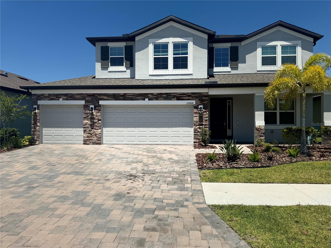11116 Hoffner Edge Drive, RIVERVIEW, FL 33579
Property Photos
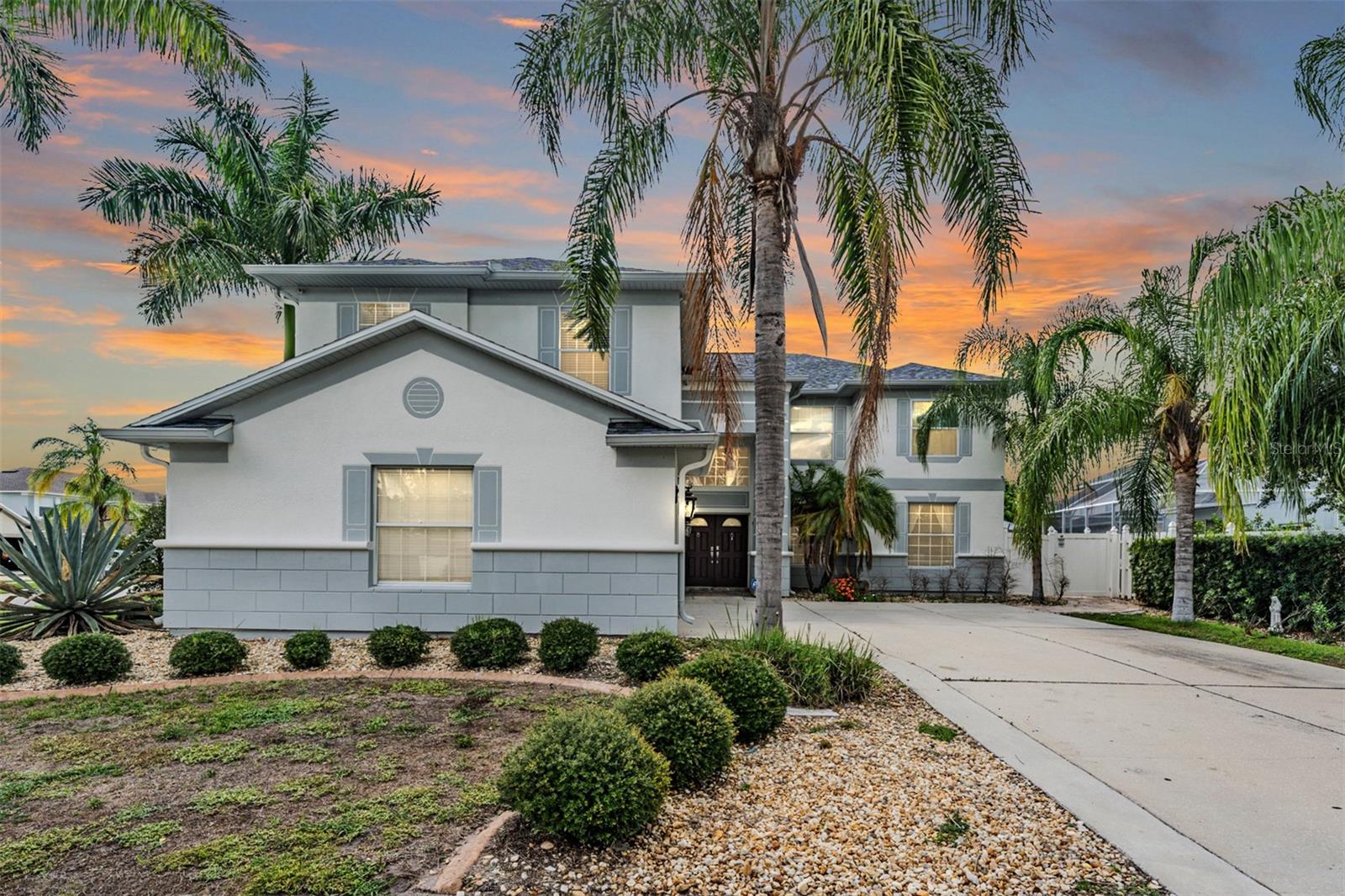
Would you like to sell your home before you purchase this one?
Priced at Only: $674,990
For more Information Call:
Address: 11116 Hoffner Edge Drive, RIVERVIEW, FL 33579
Property Location and Similar Properties
- MLS#: T3536891 ( Residential )
- Street Address: 11116 Hoffner Edge Drive
- Viewed: 26
- Price: $674,990
- Price sqft: $152
- Waterfront: No
- Year Built: 2005
- Bldg sqft: 4448
- Bedrooms: 4
- Total Baths: 3
- Full Baths: 2
- 1/2 Baths: 1
- Garage / Parking Spaces: 3
- Days On Market: 182
- Additional Information
- Geolocation: 27.7978 / -82.3218
- County: HILLSBOROUGH
- City: RIVERVIEW
- Zipcode: 33579
- Subdivision: Summerfield Village 1 Tr 11
- Elementary School: Summerfield Crossing Elementar
- Middle School: Eisenhower HB
- High School: East Bay HB
- Provided by: LPT REALTY, LLC
- Contact: Keegan Siegfried
- 877-366-2213

- DMCA Notice
-
Description*new roof 2023* discover unparalleled luxury in this executive style pool home, meticulously customized and remodeled to perfection! Spanning just over 3,700 heated square feet, this corner lot gem across the street from the golf course offers 4 bedrooms, an expansive media room, 2. 5 bathrooms, and a rare side entry 3 car garage. From the moment you arrive, the stunning curb appeal, featuring tropical plants, palm trees, and exquisite stone landscaping, will captivate you. The new exterior paint and custom faux concrete accents enhance its allure. You will feel like you are in your own tropical paradise. Step inside to find lpv flooring throughout, custom wood panel walls, and top tier fixtures. The living room boasts a custom wood wall and wood barn doors leading to an adjacent room. The grand kitchen is a chefs dream with two tone cabinets, granite countertops, high end stainless steel appliances, including a propane range with a double oven, and custom wood trim. The kitchen also features pendant lights over the island, a large pantry, a coffee bar with a matching granite countertop and sink, and large sliders opening to the porch area. The spacious family room is perfect for large gatherings, while the adjacent room currently serves as a pool room/man cave with a beautiful custom wood shelf. Triple sliders in the family room and double sliders in the kitchen flood the space with natural light and seamlessly connect to the pool area and backyard. Finishing off the main level of this home is a separate dining area with barn doors and another space that can be used in a multitude of ways. Office, library, den, home schooling, craft or hobby room! The first floor also includes a laundry room and a half bath. Upstairs, the primary suite offers a serene retreat with a sitting area, custom wood panel wall, walk in closet with built in shelving, and an extraordinary en suite bathroom. This bathroom is a showstopper with its unique flooring, standalone tub, double vanity, subway tiled walls, shiplap, and a bluetooth exhaust fan / speaker. Three additional guest bedrooms share another custom bathroom featuring a large single vanity, tiled walls, and a frameless glass shower. The enormous media room is perfect for a movie room or additional guest suite. The private backyard is an entertainers paradise with a saltwater pool, built in sitting shelf and table, travertine deck, and completely fenced yard. The side yard is lush with tropical plants, artificial grass, and a paver patio, ideal for sunbathing during summer days. Pavers lead from the pool area to the side of the home, creating a seamless outdoor experience. Energy efficiency is top notch with ac units featuring uv sterilizer lights, bluetooth controlled ac thermostats and garage doors, led lights throughout, a new water heater with a recirculating pump, and sprayed foam insulation in the attic. The first floors r 19 masonry wall cooling insulation helps keep the average monthly electric bill below $250! Both units were replaced in 2018. Enjoy clean and soft water? This home comes with a whole home water softener and filtration system! Located in summerfield with no cdd fees and low hoa fees, this community offers amenities such as pools, basketball and tennis courts, playgrounds, and a public golf course. Conveniently close to shopping, hospitals, restaurants, and easy access to i 75 and hwy 301, this home is a rare find. Schedule your tour today!
Payment Calculator
- Principal & Interest -
- Property Tax $
- Home Insurance $
- HOA Fees $
- Monthly -
Features
Building and Construction
- Covered Spaces: 0.00
- Exterior Features: Lighting, Other
- Fencing: Vinyl
- Flooring: Luxury Vinyl, Tile
- Living Area: 3710.00
- Roof: Shingle
School Information
- High School: East Bay-HB
- Middle School: Eisenhower-HB
- School Elementary: Summerfield Crossing Elementary
Garage and Parking
- Garage Spaces: 3.00
Eco-Communities
- Pool Features: In Ground, Salt Water
- Water Source: Public
Utilities
- Carport Spaces: 0.00
- Cooling: Other
- Heating: Electric
- Pets Allowed: Yes
- Sewer: Public Sewer
- Utilities: BB/HS Internet Available, Cable Available, Cable Connected, Electricity Available, Electricity Connected, Fiber Optics, Sewer Available, Sewer Connected, Underground Utilities, Water Available, Water Connected
Amenities
- Association Amenities: Basketball Court, Clubhouse, Fitness Center, Park, Playground, Pool, Tennis Court(s)
Finance and Tax Information
- Home Owners Association Fee Includes: Pool
- Home Owners Association Fee: 125.00
- Net Operating Income: 0.00
- Tax Year: 2023
Other Features
- Appliances: Dishwasher, Disposal, Dryer, Electric Water Heater, Microwave, Range, Refrigerator, Washer
- Association Name: Summerfield Master HOA
- Association Phone: 813-671-2005
- Country: US
- Interior Features: High Ceilings, Open Floorplan, PrimaryBedroom Upstairs, Split Bedroom, Stone Counters
- Legal Description: SUMMERFIELD VILLAGE 1 TRACT 11 PHASE 3/4 LOT 14 BLOCK 2
- Levels: Two
- Area Major: 33579 - Riverview
- Occupant Type: Owner
- Parcel Number: U-08-31-20-747-000002-00014.0
- Possession: Close of Escrow
- Views: 26
- Zoning Code: PD
Similar Properties
Nearby Subdivisions
5h4 South Pointe Phase 3a 3b
Ballentrae Sub Ph 1
Ballentrae Sub Ph 2
Bell Creek Preserve Ph 1
Bell Creek Preserve Ph 2
Belmond Reserve
Belmond Reserve Ph 1
Belmond Reserve Ph 2
Belmond Reserve Ph 3
Belmond Reserve Phase 1
Carlton Lakes Ph 1a 1b1 An
Carlton Lakes Ph 1d1
Carlton Lakes Ph 1e1
Carlton Lakes West 2
Carlton Lakes West Ph 2b
Clubhouse Estates At Summerfie
Creekside Sub Ph 2
Crestview Lakes
Enclave At Ramble Creek
Hawkstone
Hawkstone Okerlund Ranch Subd
Lucaya Lake Club
Lucaya Lake Club Ph 1c
Lucaya Lake Club Ph 2e
Lucaya Lake Club Ph 2f
Lucaya Lake Club Ph 4a
Lucaya Lake Club Ph 4c
Lucaya Lake Club Ph 4d
Meadowbrooke At Summerfield
Oaks At Shady Creek Ph 1
Oaks At Shady Creek Ph 2
Okerlund Ranch Sub
Okerlund Ranch Subdivision Pha
Panther Trace Ph 1a
Panther Trace Ph 2a2
Panther Trace Ph 2b1
Panther Trace Ph 2b2
Panther Trace Ph 2b3
Pine Tr At Summerfield
Reserve At Pradera
Reserve At Pradera Ph 1a
Reserve At South Fork
Reserve At South Fork Ph 1
Reservepraderaph 2
Ridgewood South
South Cove
South Cove Ph 1
South Cove Ph 23
South Fork
South Fork Q Ph 2
South Fork R Ph I
South Fork S T
South Fork Tr N
South Fork Tr P Ph 1a
South Fork Tr R Ph 2a 2b
South Fork Tr R Ph 2a 2b
South Fork Tr S T
South Fork Tr U
South Fork Tr V Ph 1
South Fork Tr V Ph 2
South Fork Tr W
South Fork Un 06
South Fork W
Southfork
Stogi Ranch
Summer Spgs
Summerfield
Summerfield Vilage 1 Tr 32
Summerfield Village
Summerfield Village 1 Tr 10
Summerfield Village 1 Tr 11
Summerfield Village 1 Tr 17
Summerfield Village 1 Tr 21
Summerfield Village 1 Tr 21 Un
Summerfield Village 1 Tr 28
Summerfield Village 1 Tr 7
Summerfield Village 1 Tract 26
Summerfield Village 1 Tract 7
Summerfield Village I Tr 26
Summerfield Village I Tr 30
Summerfield Village Ii Tr 5
Summerfield Villg 1 Trct 18
Summerfield Villg 1 Trct 35
Talavera Sub
The Estates At South Cove
Triple Creek
Triple Creek Ph 1 Village C
Triple Creek Ph 1 Villg A
Triple Creek Ph 2 Village E
Triple Creek Ph 2 Village F
Triple Creek Ph 3 Village K
Triple Creek Ph 3 Villg L
Triple Creek Ph 4 Village J
Triple Creek Ph 6 Village H
Triple Crk Ph 4 Village 1
Triple Crk Ph 4 Village I
Triple Crk Ph 4 Village J
Triple Crk Ph 4 Vlg I
Triple Crk Ph 6 Village H
Triple Crk Village J Ph 4
Triple Crk Village M2
Triple Crk Village N P
Tropical Acres South
Tropical Acres South Un 2
Trople Creek Area
Unplatted
Waterleaf Ph 1a
Waterleaf Ph 1b
Waterleaf Ph 1c
Waterleaf Ph 2c
Waterleaf Ph 3a
Waterleaf Ph 4b
Waterleaf Ph 6a
Waterleaf Ph 6b
Worthington

- Jarrod Cruz, ABR,AHWD,BrkrAssc,GRI,MRP,REALTOR ®
- Tropic Shores Realty
- Unlock Your Dreams
- Mobile: 813.965.2879
- Mobile: 727.514.7970
- unlockyourdreams@jarrodcruz.com

