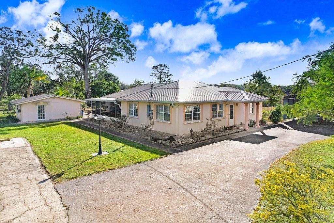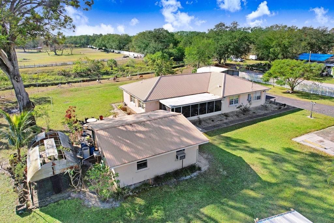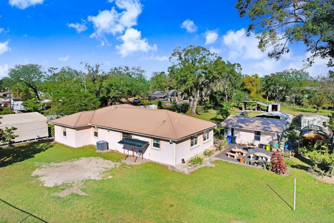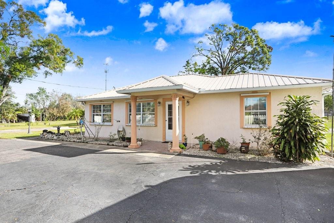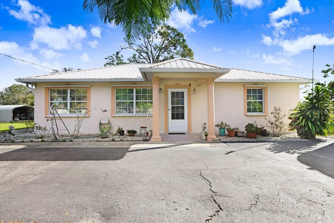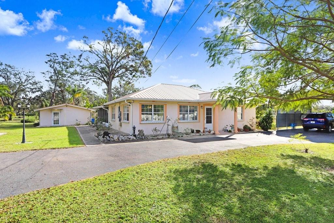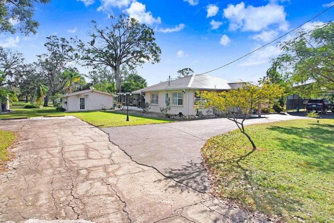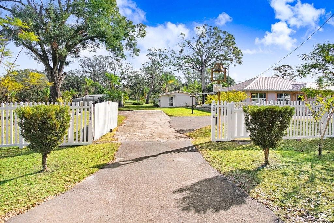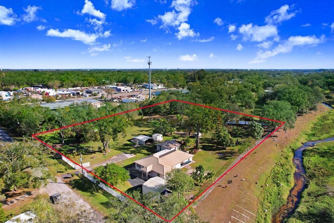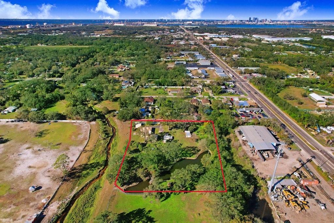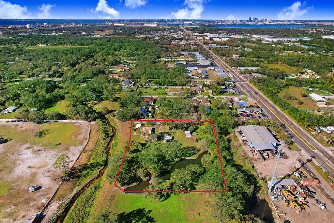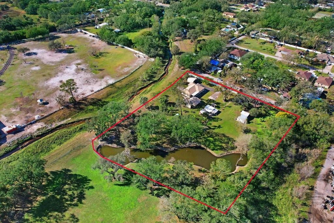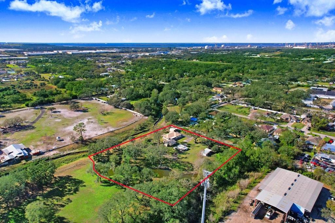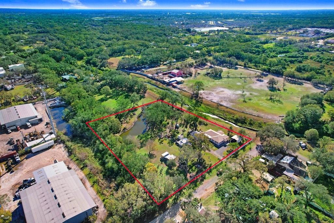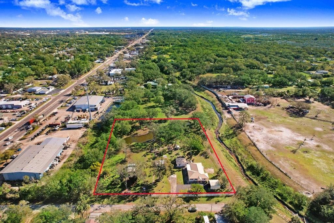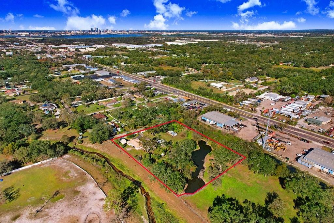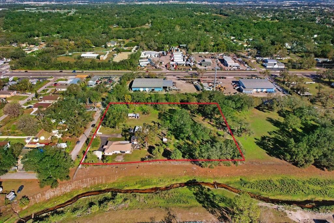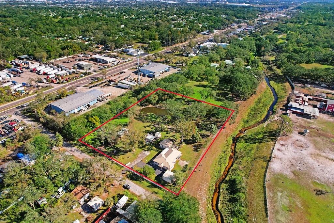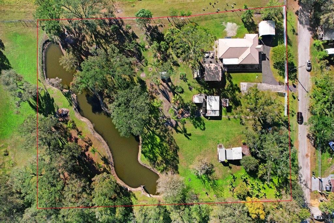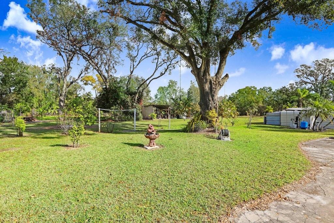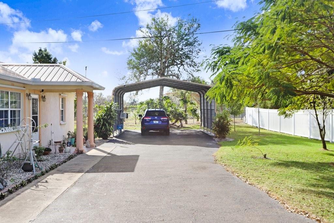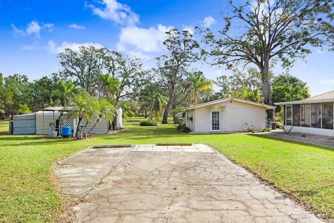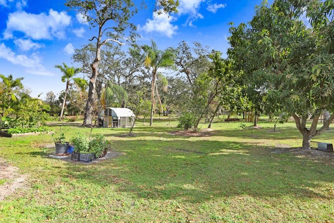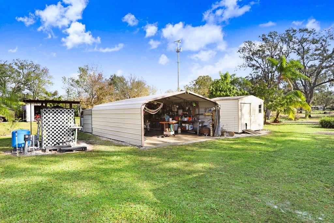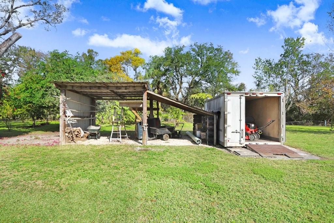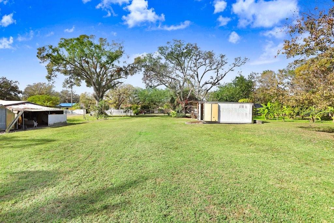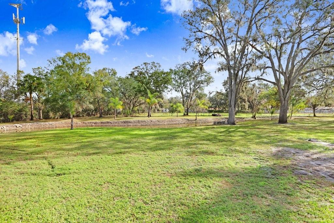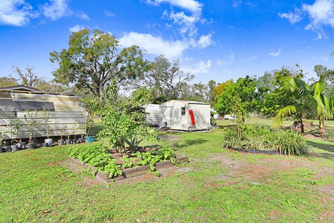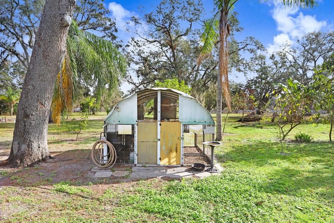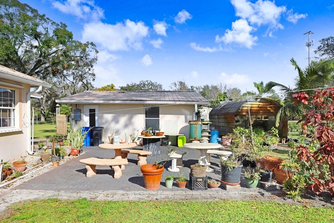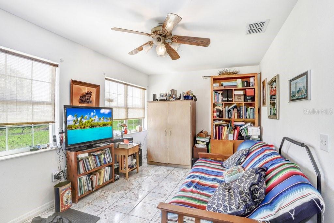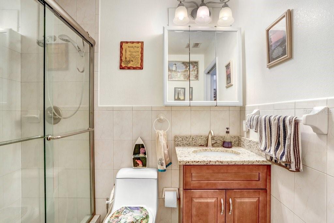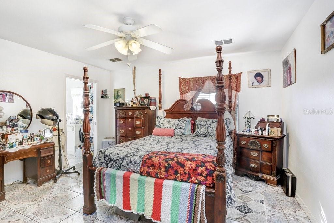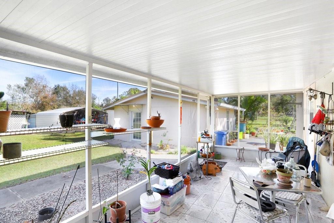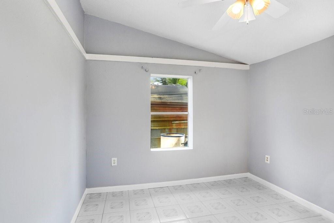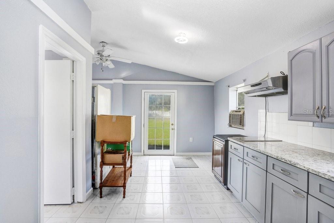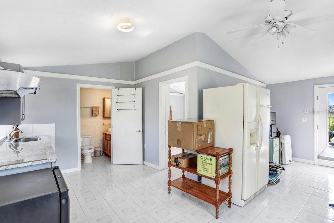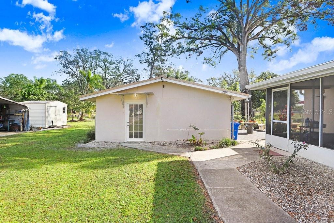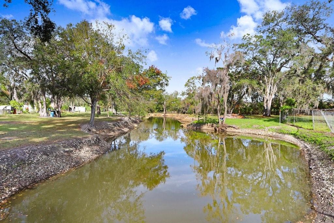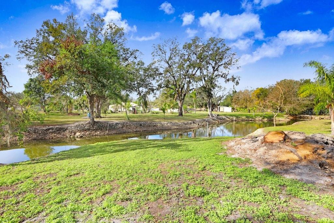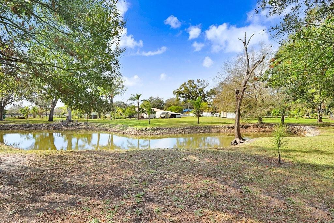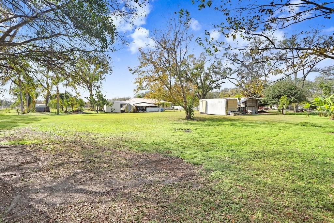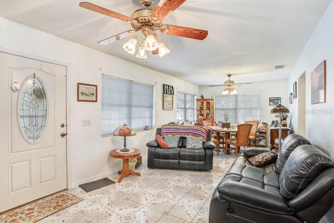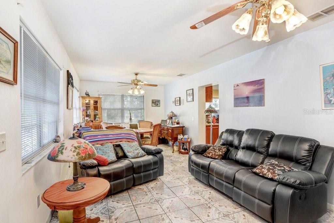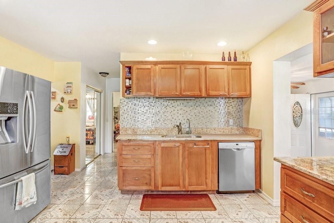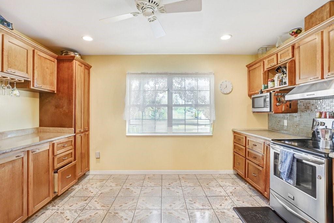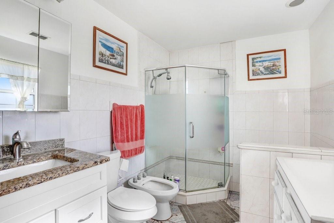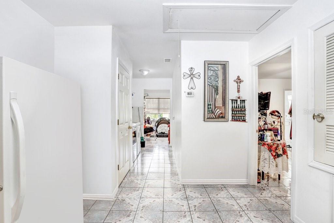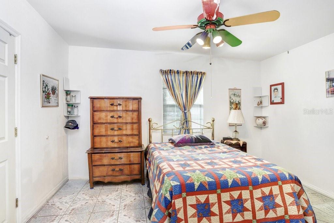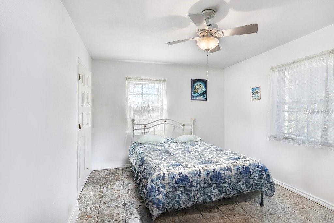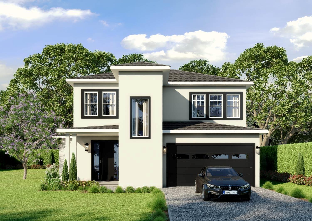2818 64th Street, TAMPA, FL 33619
Property Photos
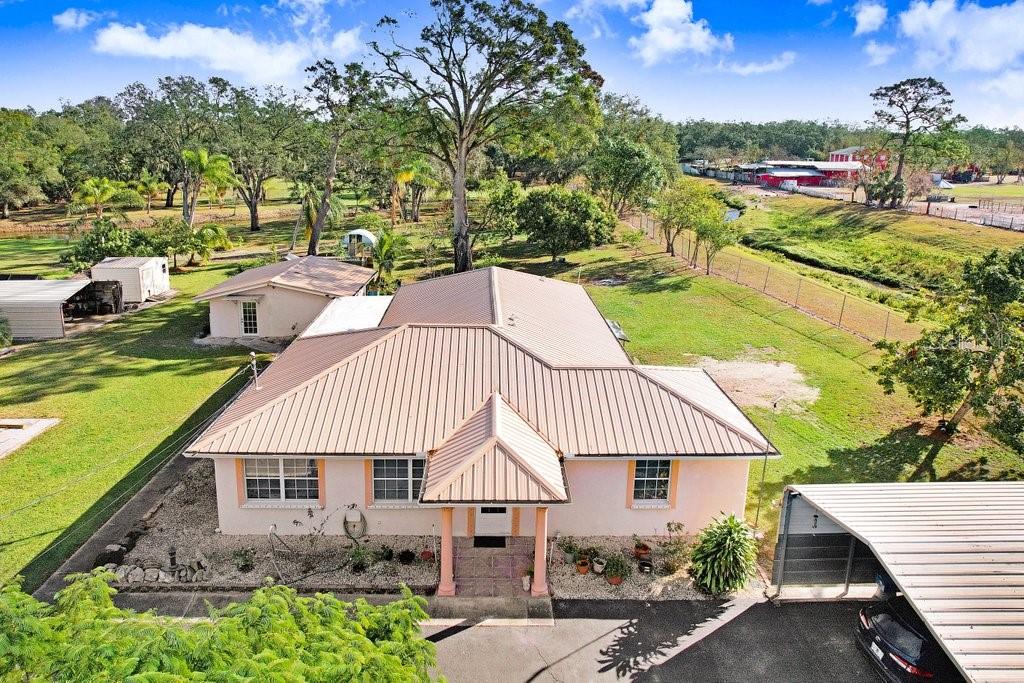
Would you like to sell your home before you purchase this one?
Priced at Only: $649,900
For more Information Call:
Address: 2818 64th Street, TAMPA, FL 33619
Property Location and Similar Properties
- MLS#: TB8335311 ( Residential )
- Street Address: 2818 64th Street
- Viewed: 14
- Price: $649,900
- Price sqft: $256
- Waterfront: Yes
- Wateraccess: Yes
- Waterfront Type: Pond
- Year Built: 1947
- Bldg sqft: 2536
- Bedrooms: 4
- Total Baths: 3
- Full Baths: 3
- Garage / Parking Spaces: 2
- Days On Market: 9
- Additional Information
- Geolocation: 27.9214 / -82.3825
- County: HILLSBOROUGH
- City: TAMPA
- Zipcode: 33619
- Subdivision: South Tampa Sub
- Elementary School: Clair Mel HB
- Middle School: Progress Vlg Sc of the Arts HB
- High School: Middleton HB
- Provided by: ONE CALL REAL ESTATE SVCS INC
- Contact: Lilly Zaiter
- 813-526-3415

- DMCA Notice
-
DescriptionStunning property, this spacious home features 3 bedroom 2 bathrooms on the main home and a completed in law Suite with 1 bedroom and 1 bathroom, for a guest or a family member. This home sits on a 2.61 acre, zone Asc1 that allows for farm animals. The property has a private lake with fishes in it. There are lots of fruit trees, beautiful well maintained landscape.
Payment Calculator
- Principal & Interest -
- Property Tax $
- Home Insurance $
- HOA Fees $
- Monthly -
Features
Building and Construction
- Covered Spaces: 0.00
- Exterior Features: Garden, Irrigation System, Storage
- Fencing: Chain Link, Electric, Fenced, Vinyl
- Flooring: Carpet, Ceramic Tile
- Living Area: 2278.00
- Other Structures: Additional Single Family Home, Shed(s), Storage, Workshop
- Roof: Metal
Property Information
- Property Condition: Completed
Land Information
- Lot Features: Cleared, Corner Lot, Farm, Flood Insurance Required, FloodZone, In County, Landscaped, Oversized Lot, Private, Unincorporated, Zoned for Horses
School Information
- High School: Middleton-HB
- Middle School: Progress Vlg Sc of the Arts-HB
- School Elementary: Clair Mel-HB
Garage and Parking
- Garage Spaces: 0.00
- Parking Features: Driveway, Guest
Eco-Communities
- Water Source: Private, Well
Utilities
- Carport Spaces: 2.00
- Cooling: Central Air
- Heating: Central, Electric
- Sewer: Private Sewer, Septic Tank
- Utilities: Cable Available, Cable Connected, Electricity Available, Electricity Connected, Fiber Optics, Phone Available, Private, Public, Sewer Available, Sewer Connected, Water Available, Water Connected
Finance and Tax Information
- Home Owners Association Fee: 0.00
- Net Operating Income: 0.00
- Tax Year: 2024
Other Features
- Appliances: Dishwasher, Dryer, Electric Water Heater, Microwave, Range, Refrigerator, Washer
- Country: US
- Furnished: Unfurnished
- Interior Features: Ceiling Fans(s), High Ceilings, Living Room/Dining Room Combo
- Legal Description: SOUTH TAMPA SUBDIVISION S 1/2 OF TRACT 3 IN NW 1/4 LESS ELY 286 FT
- Levels: One
- Area Major: 33619 - Tampa / Palm River / Progress Village
- Occupant Type: Owner
- Parcel Number: U-35-29-19-663-000001-63860.0
- Style: Florida
- Views: 14
- Zoning Code: ASC-1
Similar Properties
Nearby Subdivisions
1pj | Clair Mel City Unit No 8
Adamo Acres Sub
Buffalo Estates
Camden Woods
Canterbury Lakes Ph 4
Canterbury Lakes Ph Iib
Causeway Blvd Sub 2
Causeway Manor
Clair Mel City
Courtney Palms Condo
Eucalyptus Park
Florence Villa
Grant Park
Grant Park Add Blk 313
Grant Park Add Blocks 36
Green Ridge Estates
Locicero Columbia Park
Not Applicable
Not In Hernando
Orient Homesites Resub
Palm River Estates
Progress Village
Progress Village Un 3a
South Tampa Sub
Spillers Sub
Subdivision Of Tracts 11 1
Subdivision Of Tracts 15 1
Sugarcreek Sub
Tampa Tourist Club
Touchstone
Touchstone Ph 1
Touchstone Ph 2
Touchstone Ph 3
Touchstone Ph 4
Toughstone Ph 03
Uceta Heights
Unplatted
Winston Park

- Jarrod Cruz, ABR,AHWD,BrkrAssc,GRI,MRP,REALTOR ®
- Tropic Shores Realty
- Unlock Your Dreams
- Mobile: 813.965.2879
- Mobile: 727.514.7970
- unlockyourdreams@jarrodcruz.com

