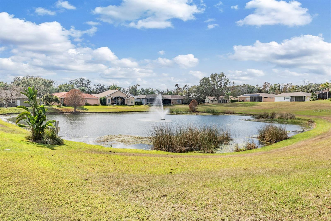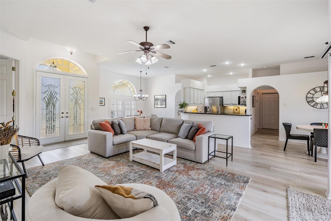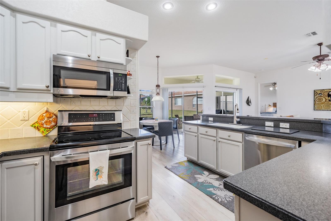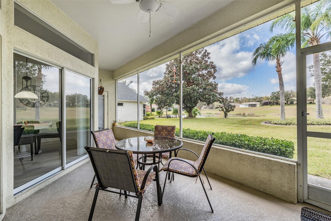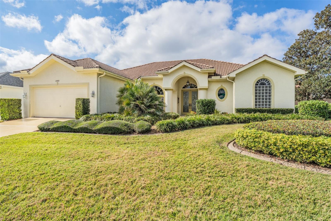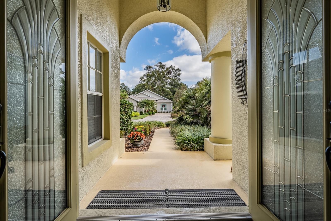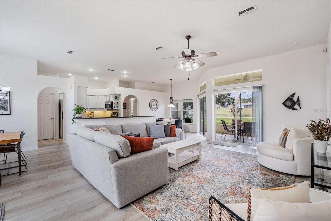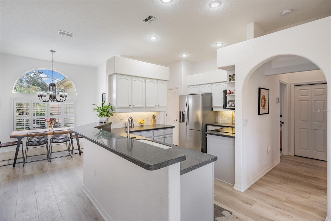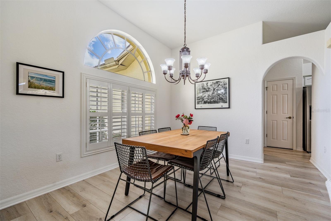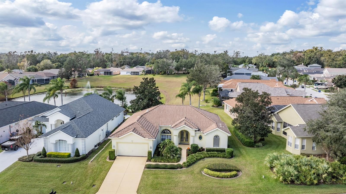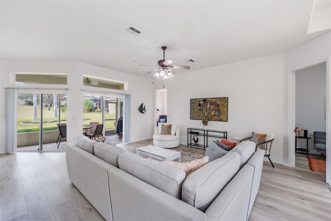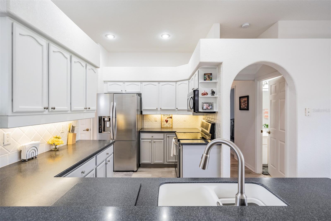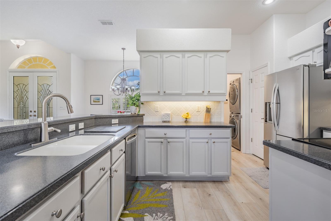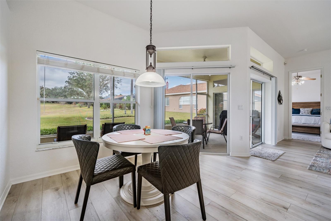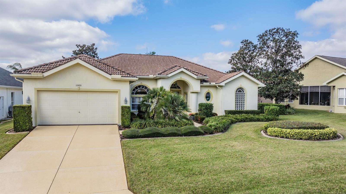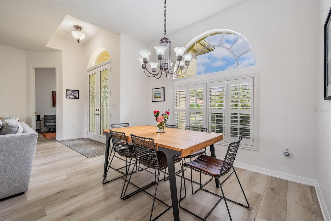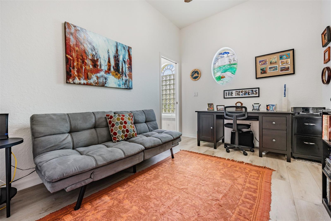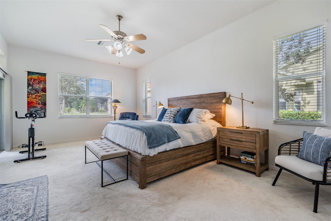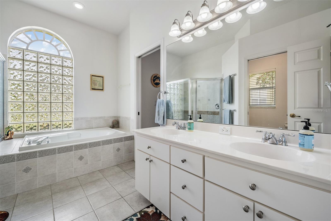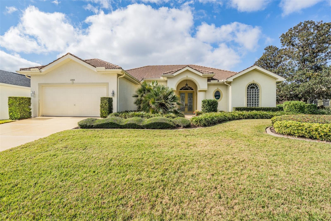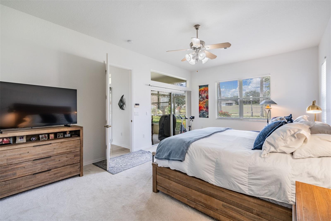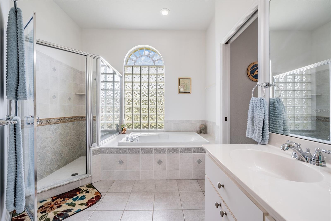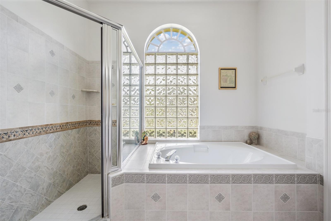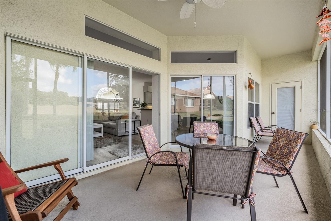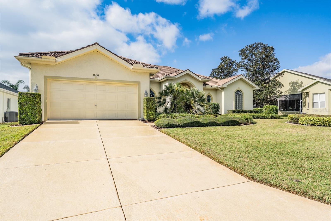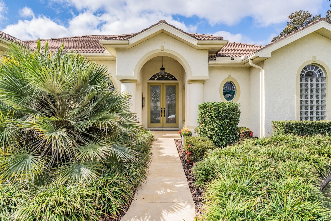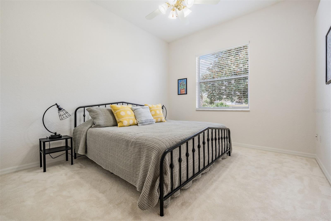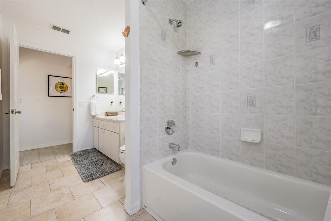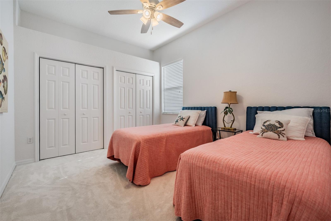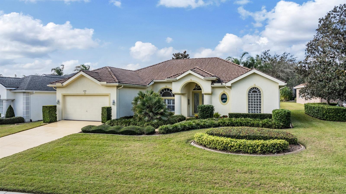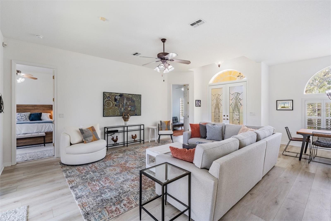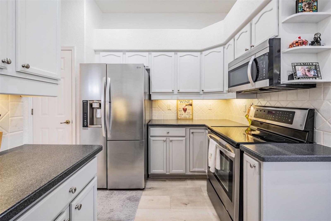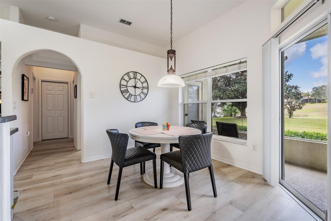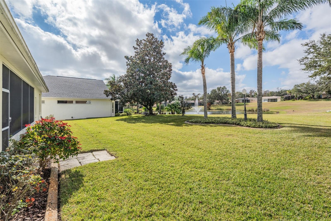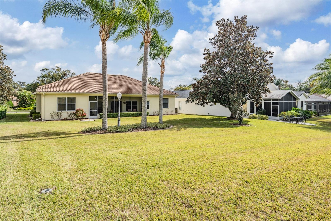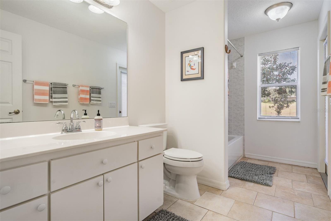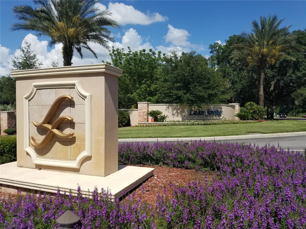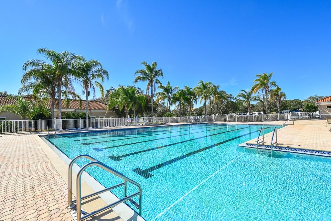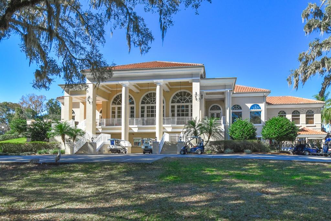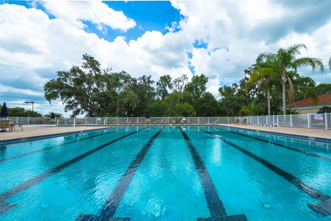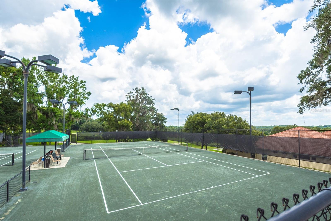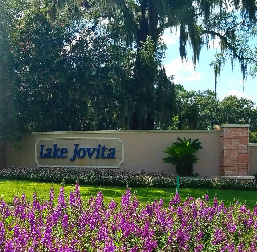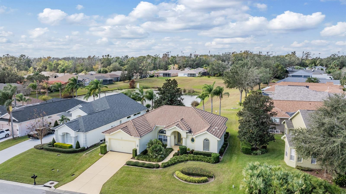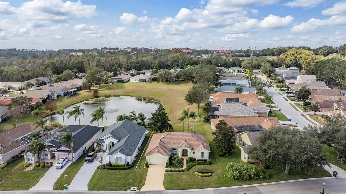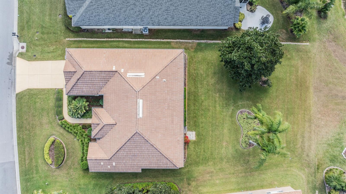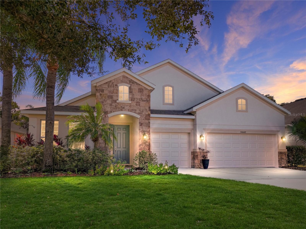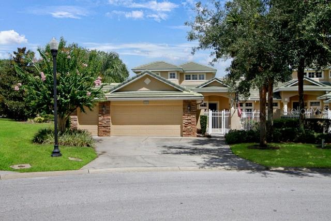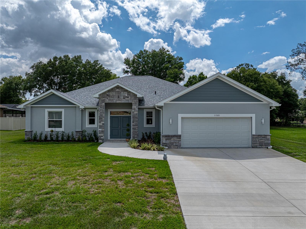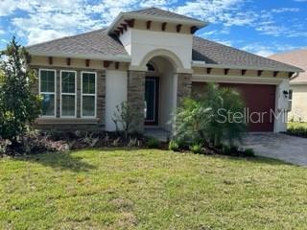12433 Woodlands Circle, DADE CITY, FL 33525
Property Photos
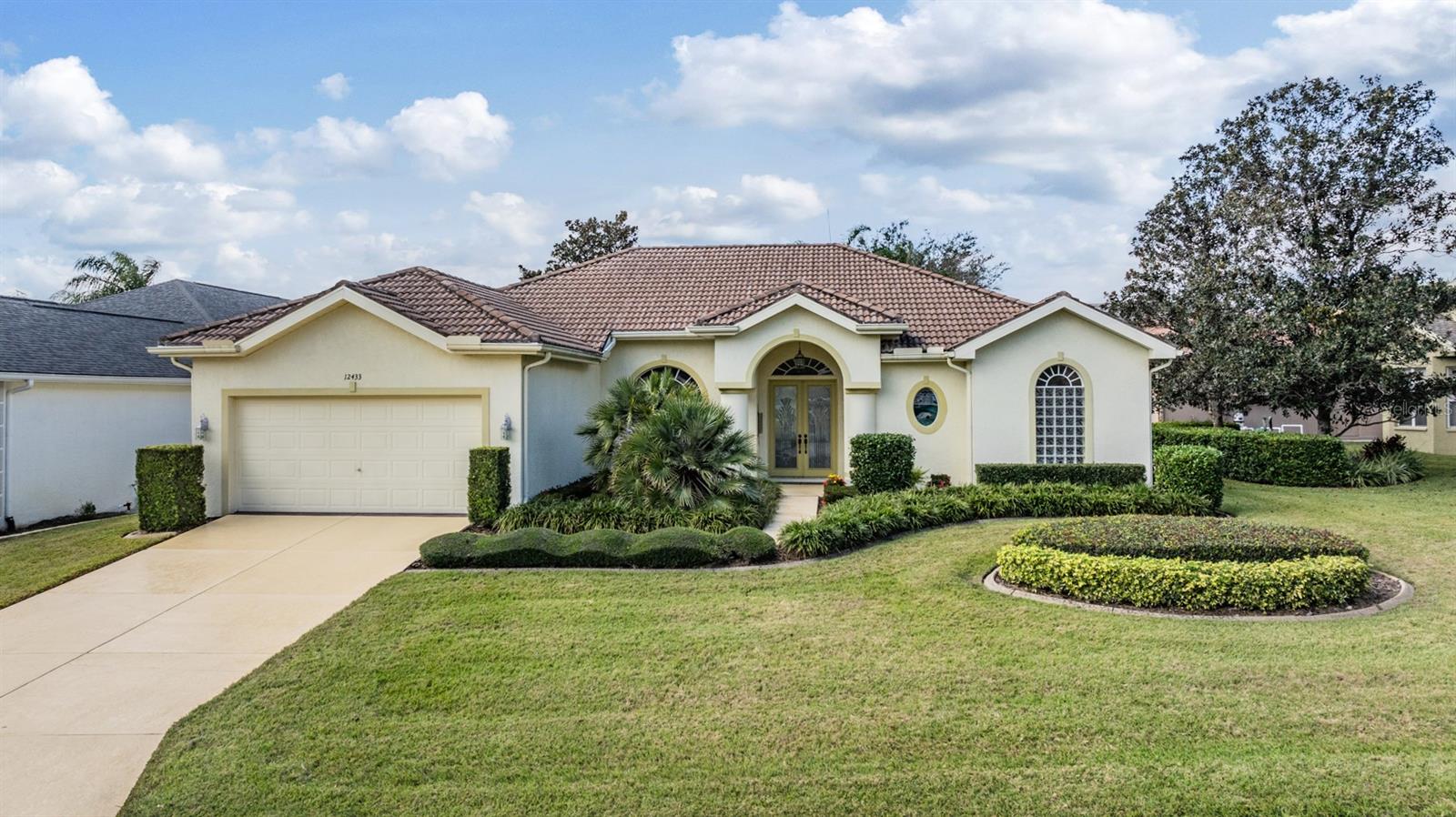
Would you like to sell your home before you purchase this one?
Priced at Only: $575,000
For more Information Call:
Address: 12433 Woodlands Circle, DADE CITY, FL 33525
Property Location and Similar Properties
- MLS#: TB8331734 ( Residential )
- Street Address: 12433 Woodlands Circle
- Viewed: 7
- Price: $575,000
- Price sqft: $206
- Waterfront: No
- Year Built: 2001
- Bldg sqft: 2785
- Bedrooms: 3
- Total Baths: 2
- Full Baths: 2
- Garage / Parking Spaces: 2
- Days On Market: 20
- Additional Information
- Geolocation: 28.3388 / -82.2484
- County: PASCO
- City: DADE CITY
- Zipcode: 33525
- Subdivision: Lake Jovita Golf And Country C
- Elementary School: San Antonio
- Middle School: Pasco Middle PO
- High School: Pasco High PO
- Provided by: REST EASY REALTY POWERED BY SELLSTATE
- Contact: Gina Marie Holm
- 813-444-8989

- DMCA Notice
-
DescriptionNestled in the sought after Lake Jovita Golf and Country Club, this Meticulously Maintained, barely used, 2,038 square foot home with barrel tile roof, boasts 3 bedrooms and 2 bathrooms, offering a spacious and OPEN floorplan perfect for modern living. The serene water view of the pond with a charming fountain sets a tranquil tone for this property, while the expansive living areas feature new LVP flooring ($11k) and fresh interior paint ($4k), enhancing the homes appeal. As you enter thru custom leaded glass double doors, youre greeted by casually elegant details such as rounded corners, plant shelves, and arched doorways that add character to the space. The formal dining room, located at the front of the home, overlooks the lush landscaped front bed. The light, bright, OPEN 11x22 living room offers ample space for relaxation and entertainment, with sliding glass doors leading to the screened lanai under roof, which overlooks a peaceful backyard oasis with room for a pool. The front office, complete with a pocket door, provides privacy while being conveniently located next to the spacious owner's suite, which features two walk in closets and a luxurious ensuite bath with dual vanities, a soaking tub with a glass block accent wall, plus a large shower with two tone tile. The sleek, refaced kitchen, open to the living area, is very functional with Corian solid surface counters, stainless appliances, a smooth top range, and custom painted wood cabinets ($4k) with a corner Lazy Susan for convenient storage. New lighting and ceiling fans, along with plantation shutters throughout, elevate the homes sophisticated feel. The second bathroom, set up as a pool bath, is located off the lanai for easy access. Additional highlights include a 2 car garage with an epoxy floor plus tandem parking space for a golf cart, a laundry room with a utility sink and hanging bar, and the washer and dryer conveying with the sale along with the TV in the Great Room. All Furnishings are negotiable as this was a second/vacation home and items were purchased for this space. Enjoy the Country Club lifestyle with Security guard gated entrance, private roads that wind around ponds and fairways, pickleball, tennis, basketball, walking trails with exercise stations, dog parks, playground and park included in the low HOA fee. No CDD fees in this community and OPTIONAL memberships are available at the clubhouse with full service restaurant, banquet facilities & pub/grille for fitness center, junior Olympic size pool with beach entry at one end, pro shop and social clubs with planned activities, travel excursions and onsite entertainment events. This beautifully cared for home offers a serene lifestyle in an exceptional location, just North of Tampa with easy access to interstates for commutes to Tampa, Ocala, Orlando, the airports or beaches. Dont miss the opportunity to make it yours... CALL TODAY!
Payment Calculator
- Principal & Interest -
- Property Tax $
- Home Insurance $
- HOA Fees $
- Monthly -
Features
Building and Construction
- Covered Spaces: 0.00
- Exterior Features: Awning(s), Irrigation System, Lighting, Rain Gutters, Sidewalk, Sliding Doors
- Flooring: Carpet, Luxury Vinyl, Tile
- Living Area: 2038.00
- Roof: Tile
Land Information
- Lot Features: Landscaped, Near Golf Course, Sidewalk, Paved, Private
School Information
- High School: Pasco High-PO
- Middle School: Pasco Middle-PO
- School Elementary: San Antonio-PO
Garage and Parking
- Garage Spaces: 2.00
- Parking Features: Driveway
Eco-Communities
- Water Source: Public
Utilities
- Carport Spaces: 0.00
- Cooling: Central Air
- Heating: Central, Electric
- Pets Allowed: Number Limit, Yes
- Sewer: Public Sewer
- Utilities: Cable Connected, Electricity Connected, Public, Sewer Connected, Street Lights, Water Connected
Amenities
- Association Amenities: Clubhouse, Fence Restrictions, Fitness Center, Gated, Golf Course, Optional Additional Fees, Park, Pool, Recreation Facilities, Security, Spa/Hot Tub, Tennis Court(s), Trail(s)
Finance and Tax Information
- Home Owners Association Fee Includes: Common Area Taxes, Escrow Reserves Fund, Management, Private Road, Security
- Home Owners Association Fee: 297.50
- Net Operating Income: 0.00
- Tax Year: 2023
Other Features
- Appliances: Dishwasher, Disposal, Dryer, Electric Water Heater, Microwave, Range, Refrigerator, Washer
- Association Name: Lake Jovita HOA
- Association Phone: 352-567-7000
- Country: US
- Interior Features: Ceiling Fans(s), High Ceilings, Kitchen/Family Room Combo, Open Floorplan, Solid Surface Counters, Split Bedroom, Thermostat, Walk-In Closet(s)
- Legal Description: LAKE JOVITA GOLF AND COUNTRY CLUB PHASE ONE PB 37 PGS 61-71 LOT 186
- Levels: One
- Area Major: 33525 - Dade City/Richland
- Occupant Type: Owner
- Parcel Number: 06-25-21-0020-00000-1860
- Style: Florida
- View: Water
- Zoning Code: MPUD
Similar Properties
Nearby Subdivisions
Abbey Glen
Abbey Glen Phase Two
Brannen Place
City Of Dade City
Clinton Ave Heights
Clinton Corner Pb 88 Pg 090 Lo
Covington Cochrane Sub
Dade City
East Lake Park
Etheridge Estates
Heritage Hills
Herndons Overlook
Hickory Hammock Estates
Hickory Hill Acs
Hillside Terrace Add
Hilltop Point
Hilltop Point Rep
Hilltop Point Replat
Lake Jovita Golf Cc Ph 4c
Lake Jovita Golf Country Clu
Lake Jovita Golf Country Club
Lake Jovita Golf And Country C
Leahs Acres
Maymont
Not Applicable
Not In Hernando
Not On List
Oak Crest
Orangewood East
Por Se14 Se14 Por Lts 04 08
Summit View
Sunburst Hills
Suwannee Lakeside Ph 1
Suwannee Lakeside Ph 2 3
Teri Court Subdivision
Twin Grove Estates
Victory
Victory Sub
W S Gillams Sub
Zephyrhills Colony Co

- Jarrod Cruz, ABR,AHWD,BrkrAssc,GRI,MRP,REALTOR ®
- Tropic Shores Realty
- Unlock Your Dreams
- Mobile: 813.965.2879
- Mobile: 727.514.7970
- unlockyourdreams@jarrodcruz.com

