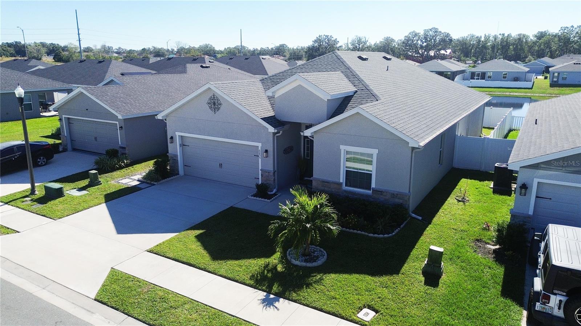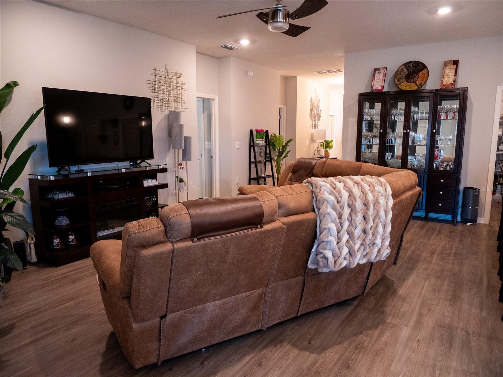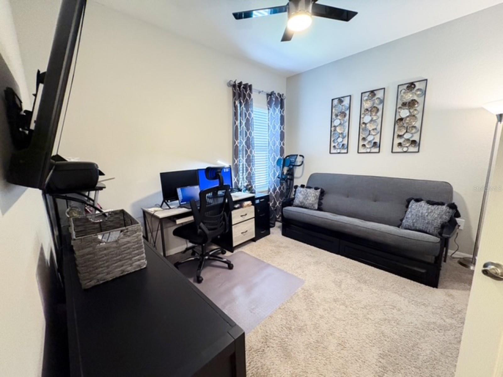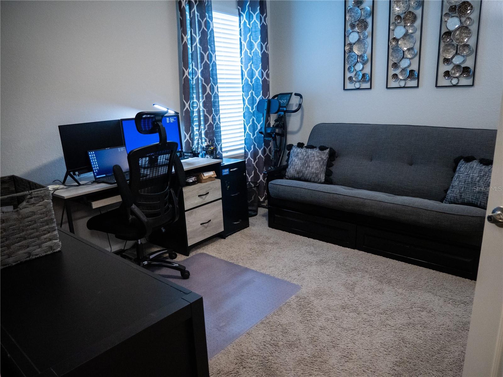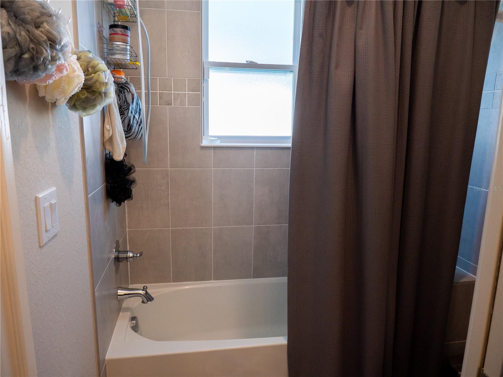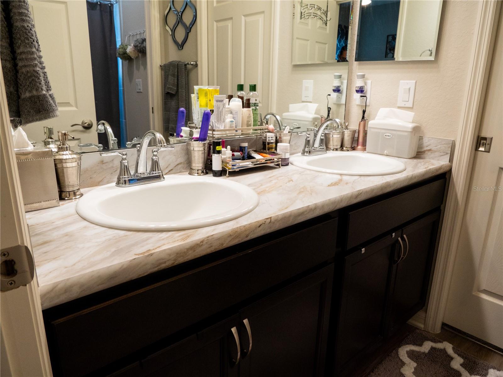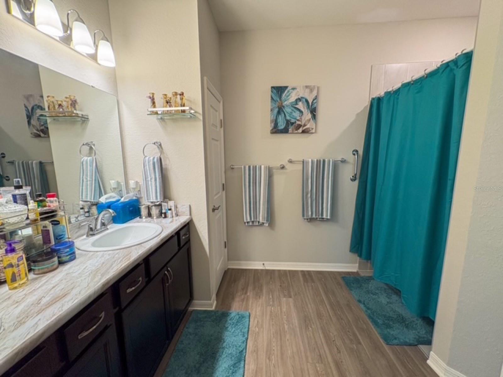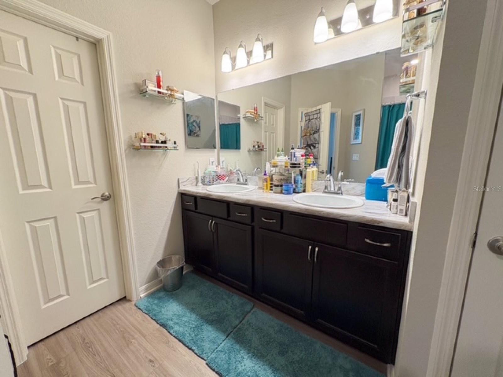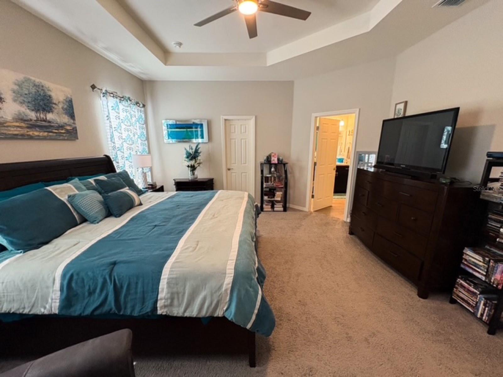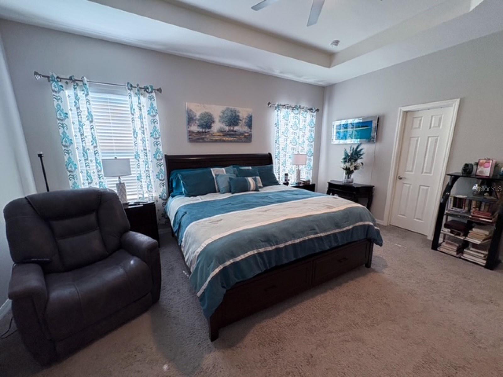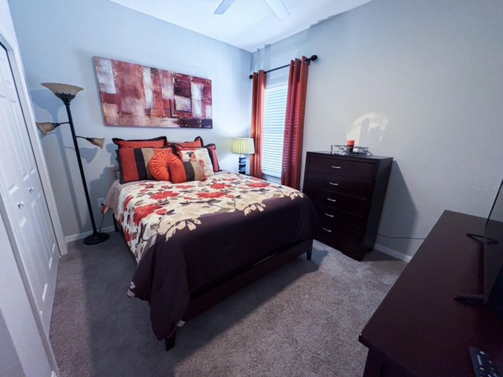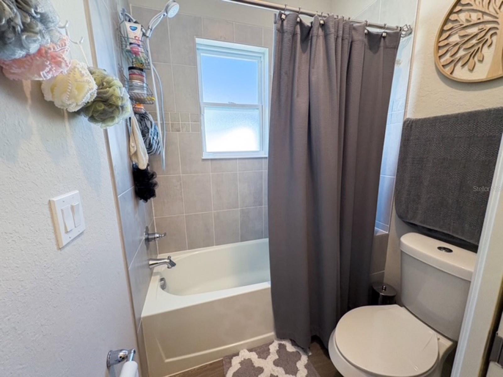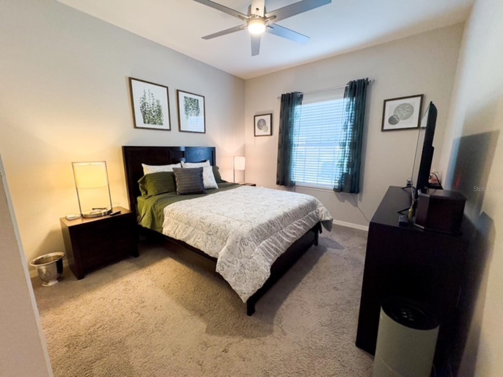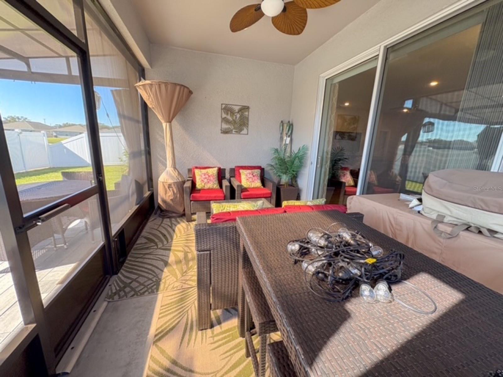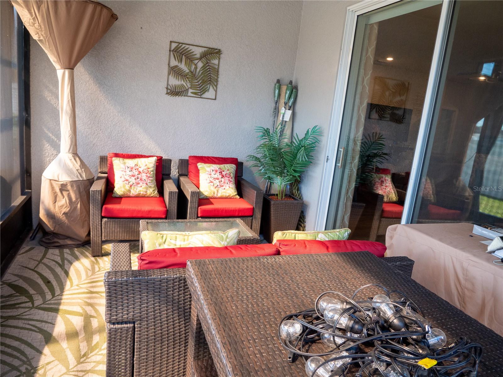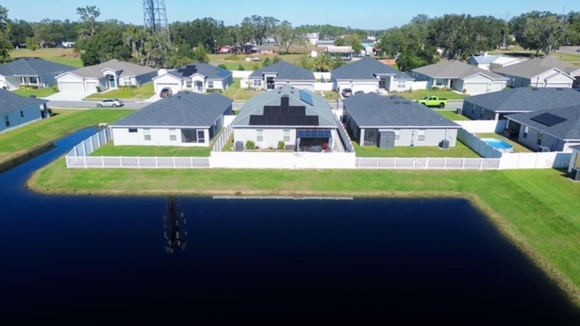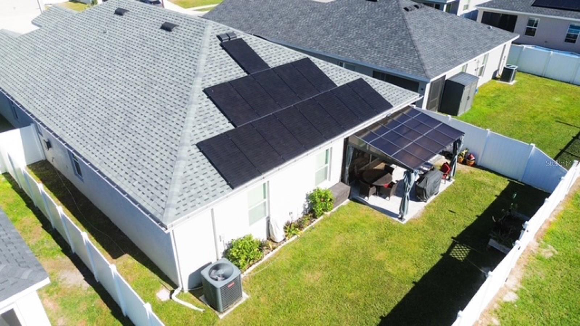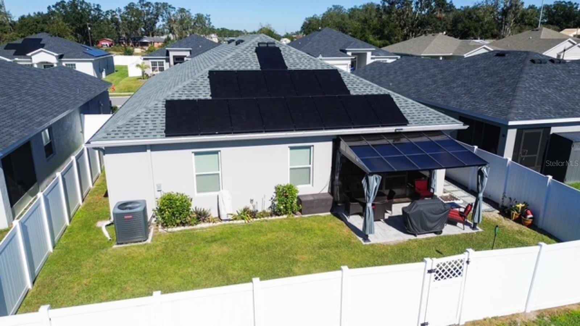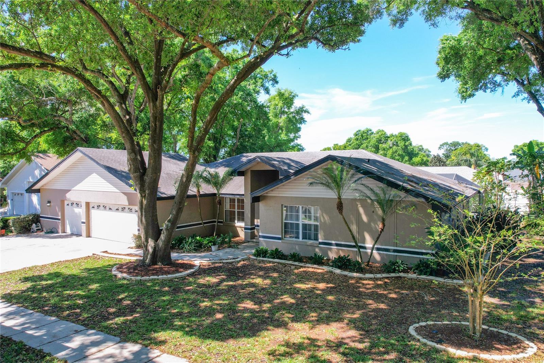6855 Mossy Oak Lane, LAKELAND, FL 33810
Property Photos
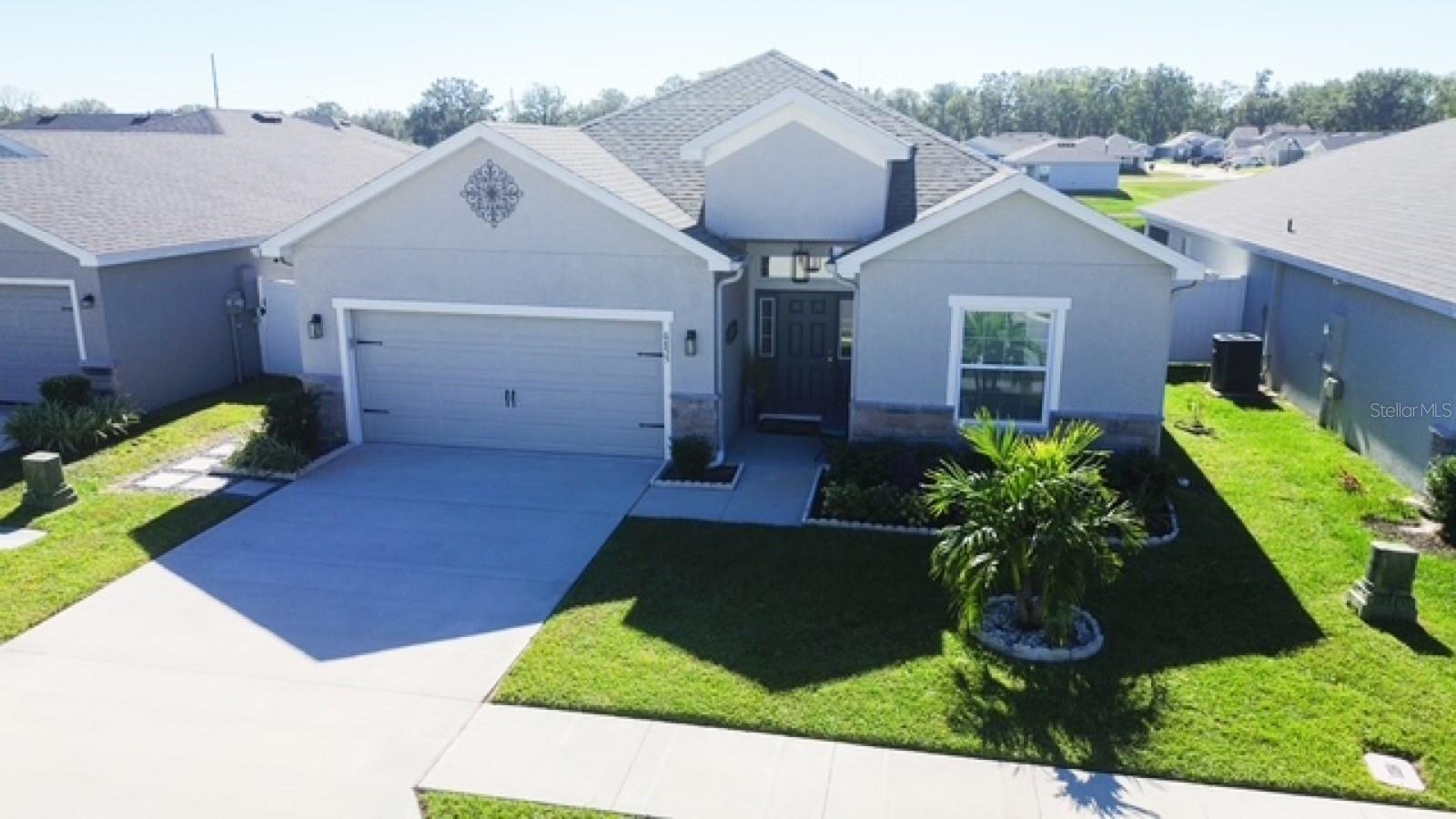
Would you like to sell your home before you purchase this one?
Priced at Only: $425,000
For more Information Call:
Address: 6855 Mossy Oak Lane, LAKELAND, FL 33810
Property Location and Similar Properties
- MLS#: TB8326571 ( Residential )
- Street Address: 6855 Mossy Oak Lane
- Viewed: 1
- Price: $425,000
- Price sqft: $159
- Waterfront: No
- Year Built: 2023
- Bldg sqft: 2666
- Bedrooms: 4
- Total Baths: 3
- Full Baths: 2
- 1/2 Baths: 1
- Garage / Parking Spaces: 2
- Days On Market: 15
- Additional Information
- Geolocation: 28.1311 / -82.0248
- County: POLK
- City: LAKELAND
- Zipcode: 33810
- Subdivision: Willow Ridge
- Elementary School: Kathleen Elem
- Middle School: Kathleen Middle
- High School: Kathleen High
- Provided by: LPT REALTY
- Contact: Jennifer Rivera
- 877-366-2213

- DMCA Notice
-
DescriptionWelcome to your dream home at 6855 Mossy Oak Ln, Lakeland, FL 33810, a newly listed property perfect for those seeking a blend of comfort and convenience. This stunning house boasts an expansive 2,029 square feet of living space, meticulously designed to cater to a modern lifestyle. Step inside to discover a bright and airy open kitchen, featuring sleek espresso cabinets with crown moulding and a spacious counter height island, creating an inviting space for meal preparations and social gatherings. The kitchen comes fully equipped with top of the range Samsung stainless steel appliances and a handy pantry for ample storage. Overlooking the dining caf and gathering room, this area is truly the heart of the home, seamlessly integrating living spaces for easy entertaining. The living areas, laundry room, and bathrooms are adorned with luxury wood vinyl plank flooring, providing both elegance and durability. Bedrooms feature stain resistant carpet, ensuring comfort and ease of maintenance. The primary bedroom suite offers tranquility and privacy, complete with a walk in wardrobe and a lavish en suite bathroom featuring dual vanities, a tiled shower, and a closeted toilet. Additionally, a practical Jack and Jill hall bath serves the adjacent bedrooms with convenience and style. Step outside to the screened in lanai, a perfect spot for relaxing or hosting gatherings, all while enjoying the Florida breeze. This home also includes a two car garage, custom fit window blinds, architectural shingles, and energy efficient features like a tankless water heater, solar panels, and superior insulation. Located in a peaceful neighborhood of Lakeland, you are moments away from local shopping centers, diverse restaurants, and major roads, placing convenience at your doorstep. From the practical layout to the thoughtful details, this residence is ready to provide a serene and stylish lifestyle. Come and see why this house should be your new home!
Payment Calculator
- Principal & Interest -
- Property Tax $
- Home Insurance $
- HOA Fees $
- Monthly -
Features
Building and Construction
- Covered Spaces: 0.00
- Exterior Features: Irrigation System, Lighting, Sidewalk, Sliding Doors
- Flooring: Carpet, Vinyl
- Living Area: 2029.00
- Roof: Shingle
Land Information
- Lot Features: In County, Near Public Transit, Sidewalk, Paved
School Information
- High School: Kathleen High
- Middle School: Kathleen Middle
- School Elementary: Kathleen Elem
Garage and Parking
- Garage Spaces: 2.00
- Open Parking Spaces: 0.00
- Parking Features: Driveway
Eco-Communities
- Water Source: Public
Utilities
- Carport Spaces: 0.00
- Cooling: Central Air
- Heating: Central, Solar
- Pets Allowed: Yes
- Sewer: Public Sewer
- Utilities: Cable Available, Electricity Available, Electricity Connected, Public, Sewer Available, Sewer Connected, Solar, Street Lights, Underground Utilities, Water Available, Water Connected
Finance and Tax Information
- Home Owners Association Fee: 700.00
- Insurance Expense: 0.00
- Net Operating Income: 0.00
- Other Expense: 0.00
- Tax Year: 2024
Other Features
- Appliances: Dishwasher, Disposal, Electric Water Heater, Microwave, Range, Refrigerator
- Association Name: Denise Ambercrombie
- Country: US
- Interior Features: Ceiling Fans(s), High Ceilings, Kitchen/Family Room Combo, Open Floorplan, Primary Bedroom Main Floor, Solid Surface Counters, Solid Wood Cabinets, Walk-In Closet(s)
- Legal Description: WILLOW RIDGE PB 184 PGS 20-21 LOT 110
- Levels: One
- Area Major: 33810 - Lakeland
- Occupant Type: Owner
- Parcel Number: 23-27-17-001102-001100
- Style: Traditional
Similar Properties
Nearby Subdivisions
Ashley Estates
Blackwater Creek Estates
Bloomfield Hills Ph 01
Bloomfield Hills Ph 02
Bloomfield Hills Ph 04
Campbell Xing
Canterbury Ph 02
Cayden Reserve Ph 2
Cedarcrest
Colonial Terrace
Copper Ridge Terrace
Country Chase
Country Class Estates
Country Class Mdws
Country Hill Ph 01
Country Square
Donovan Trace
Fort Socrum Village
Fox Chase Sub
Gardner Oaks
Grandview Lndgs
Hampton Hills South Ph 01
Hampton Hills South Ph 02
Hampton Hills South Ph 2
Harrison Place
Harvest Landing
Harvest Lndg
Hawks Ridge
High Pointe North
Highland Fairways Ph 01
Highland Fairways Ph 02
Highland Fairways Ph 02a
Highland Fairways Ph 03b
Highland Fairways Ph 2
Highland Grove East
Hunters Green Ph 01
Huntington Hills Ph 03
Huntington Hills Ph 05
Huntington Hills Ph 06
Huntington Hills Ph Ii
Huntington Hills Ph Iii
Indian Heights
Ironwood
J J Manor
Kathleen
Kathleen Heights
Kathleen Terrace
Kathleen Terrace Pb 73pg 13
Kincaid Estates
Knights Landing
Knights Lndg
Lake Gibson Poultry Farms Inc
Lake James
Lake James Ph 01
Lake James Ph 3
Lake James Ph 4
Lake James Ph Four
Linden Trace
Magnolia Manor
Magnolia Ridge Ph 02
Marvins Sub
Mount Tabor Estates
Mt Tabor Estates
Myrtlewood Sub
Mytrice Estates
None
Not On List
Palmore Estates
Palmore Ests Un 2
Remington Oaks Ph 01
Ridge View Estates
Rolling Oak Estates
Rolling Oak Estates Add
Ross Creek
Scenic Hills
Sheffield Sub
Silver Lakes Ph 01a
Silver Lakes Rep
Sleepy Hill Oaks
Starling Place
Stones Throw
Summer Oaks Ph 01
Summer Oaks Ph 02
Sutton Ridge
Tangerine Trails
Terralargo
Terralargo Ph 3c
Terralargo Ph 3e
Terralargo Ph Ii
Tropical Manor
Unplatted
Webster Omohundro Sub
Willow Rdg
Willow Ridge
Willow Wisp Ph 02
Winchester Estates
Winston Heights
Winston Heights Add

- Jarrod Cruz, ABR,AHWD,BrkrAssc,GRI,MRP,REALTOR ®
- Tropic Shores Realty
- Unlock Your Dreams
- Mobile: 813.965.2879
- Mobile: 727.514.7970
- unlockyourdreams@jarrodcruz.com

