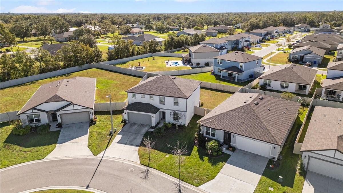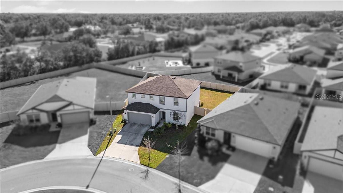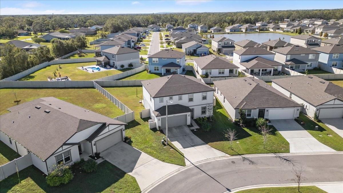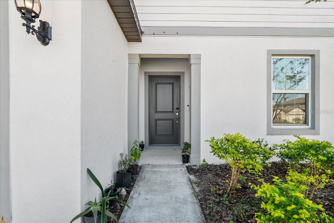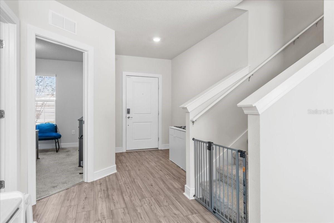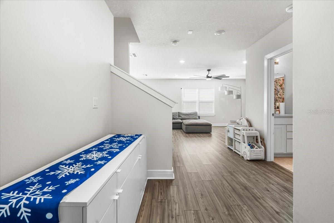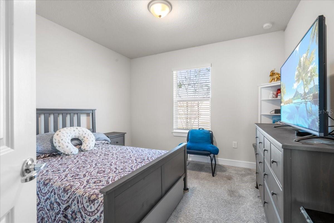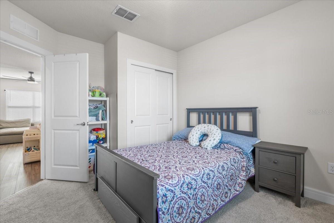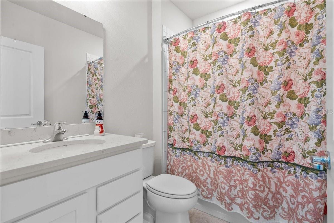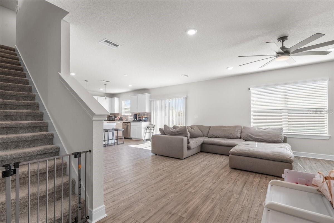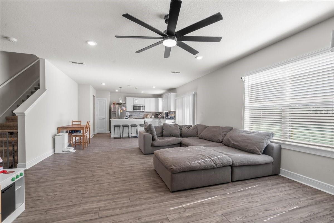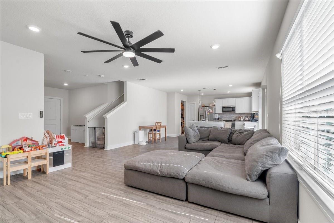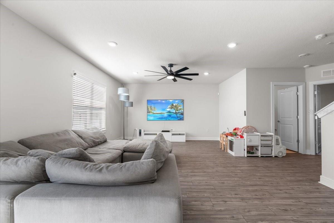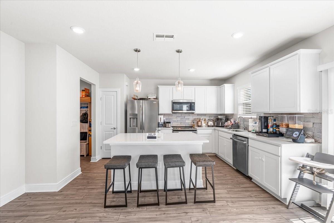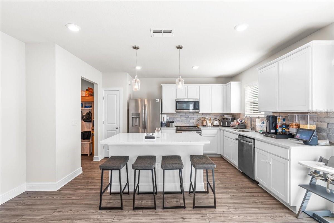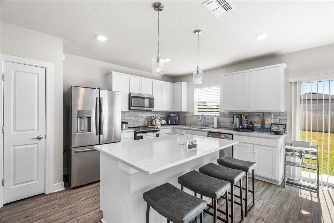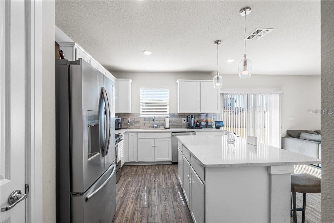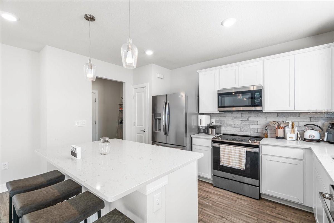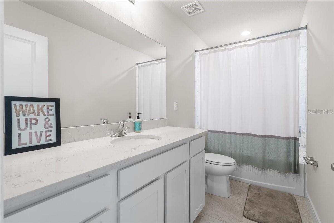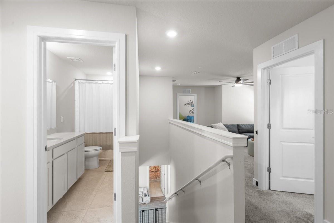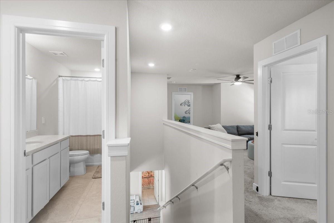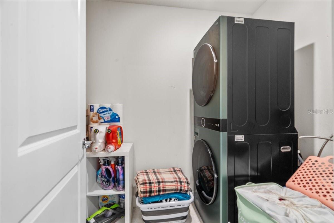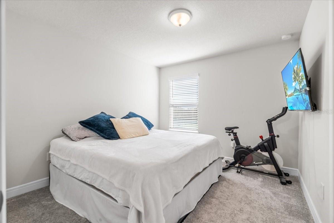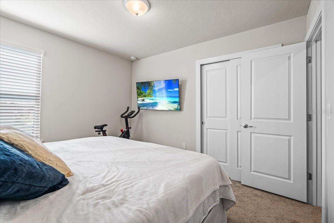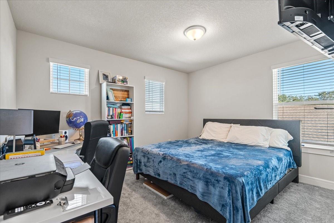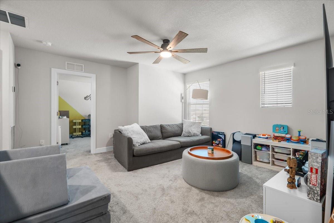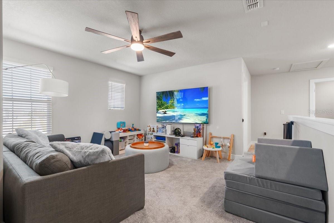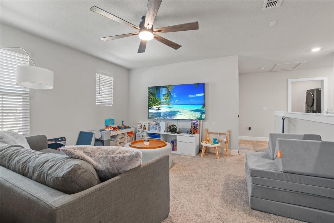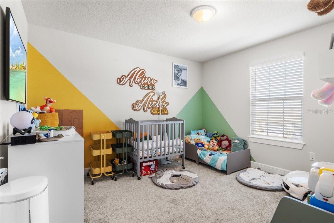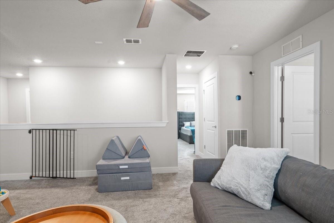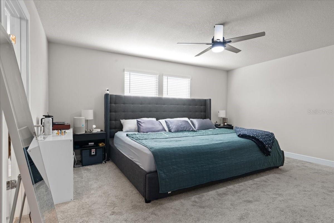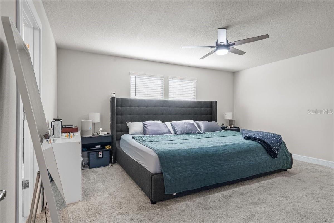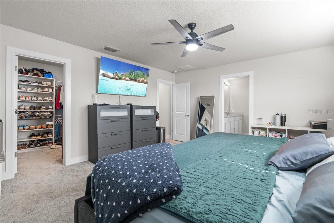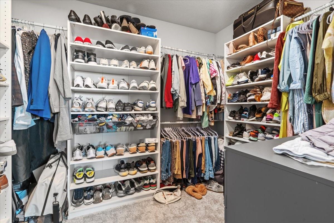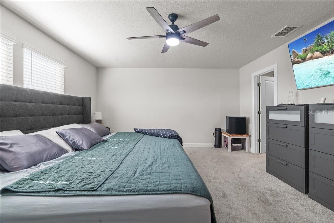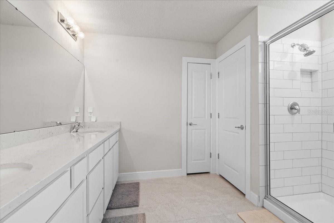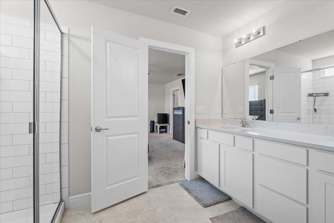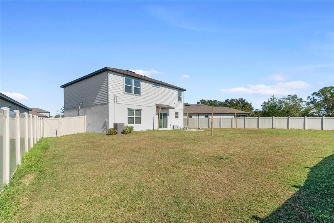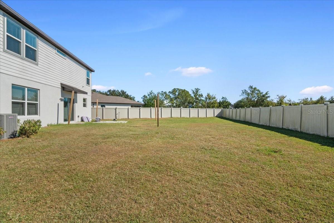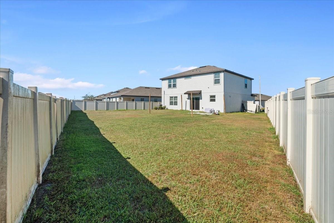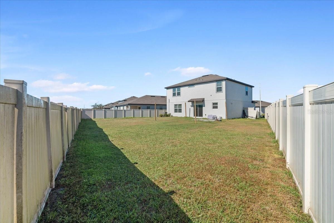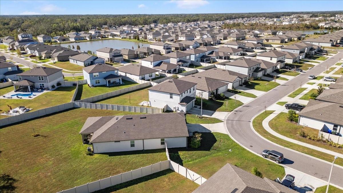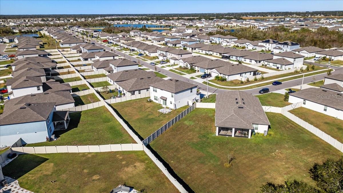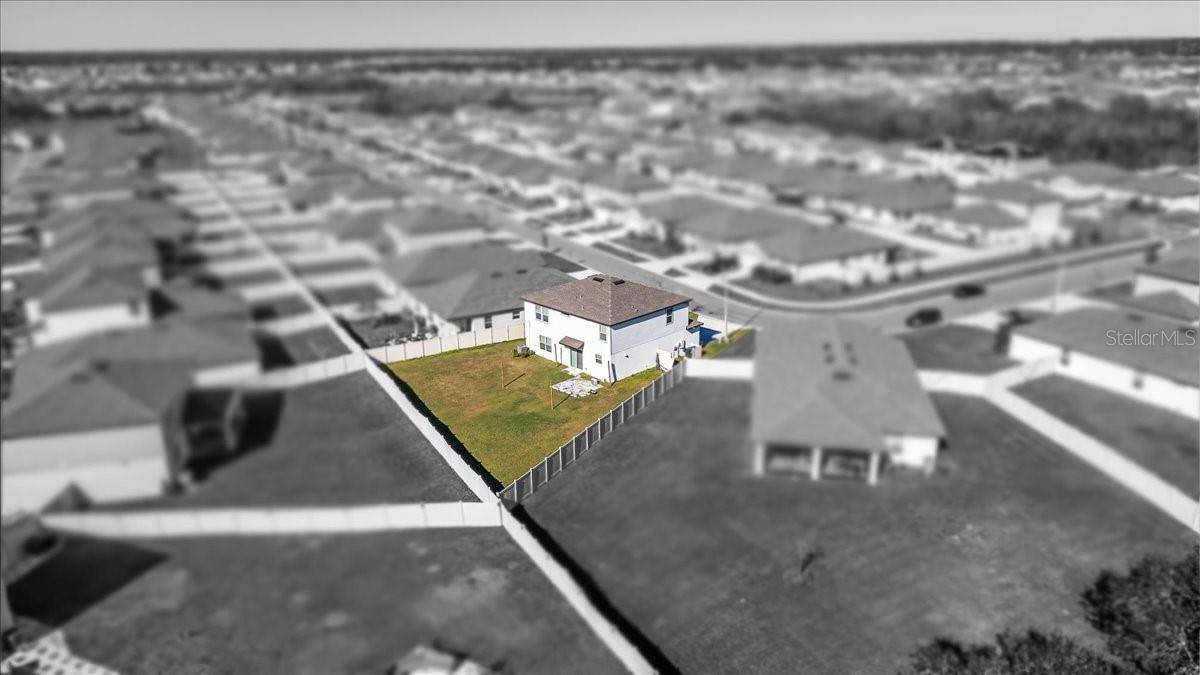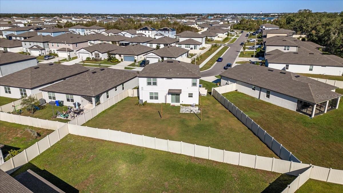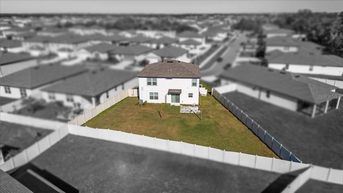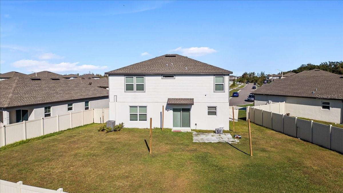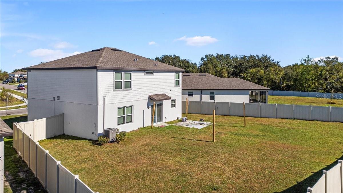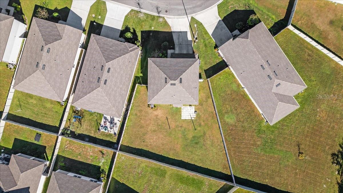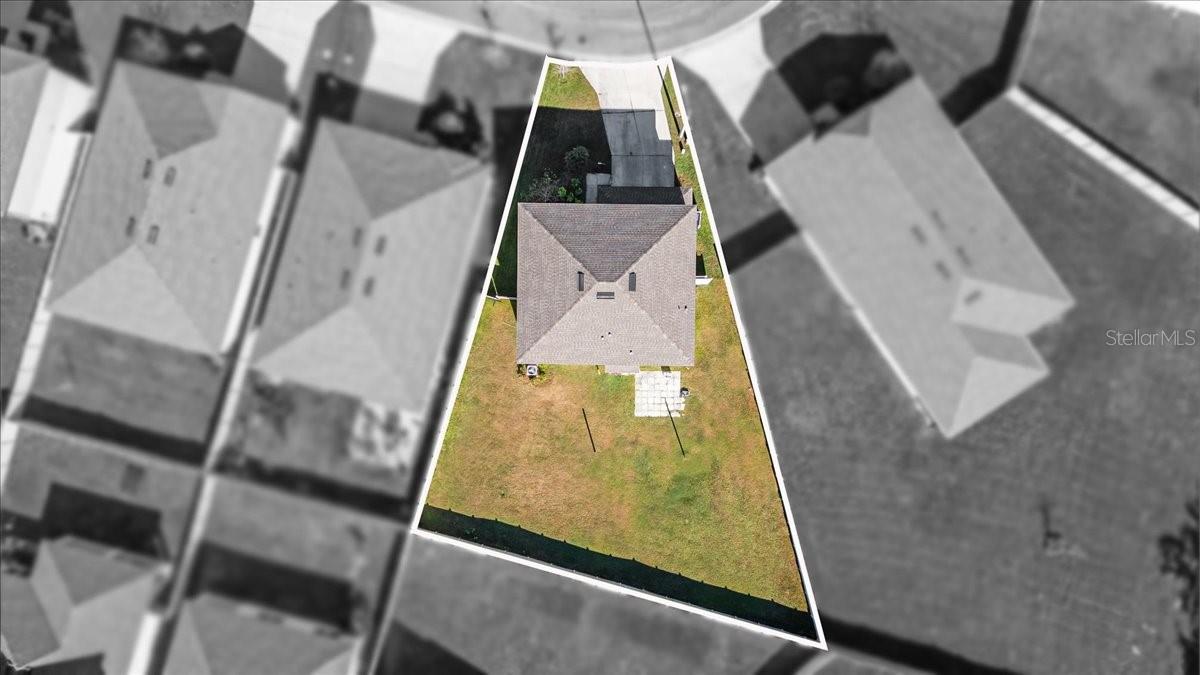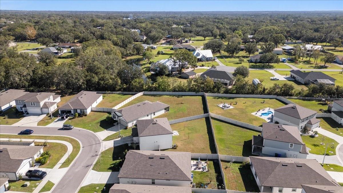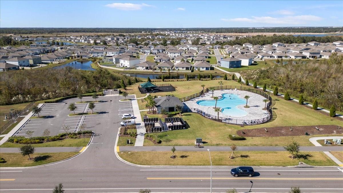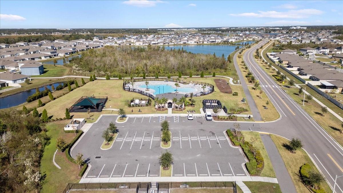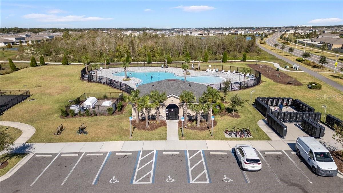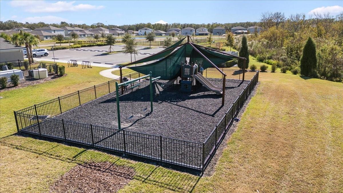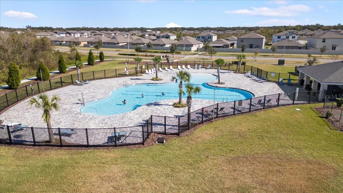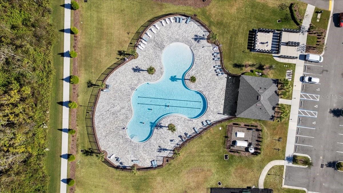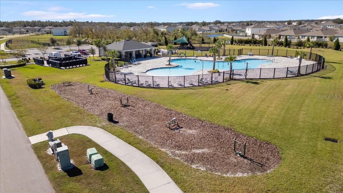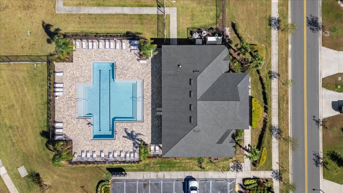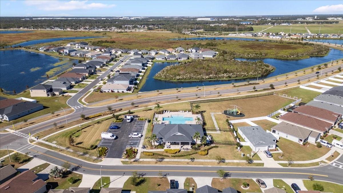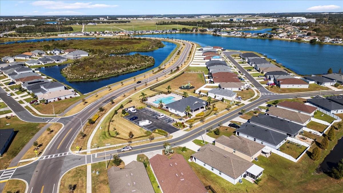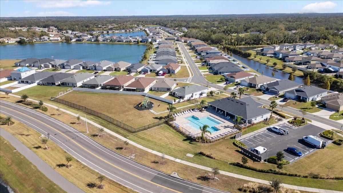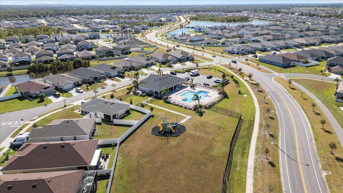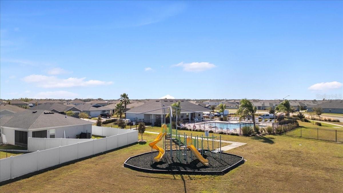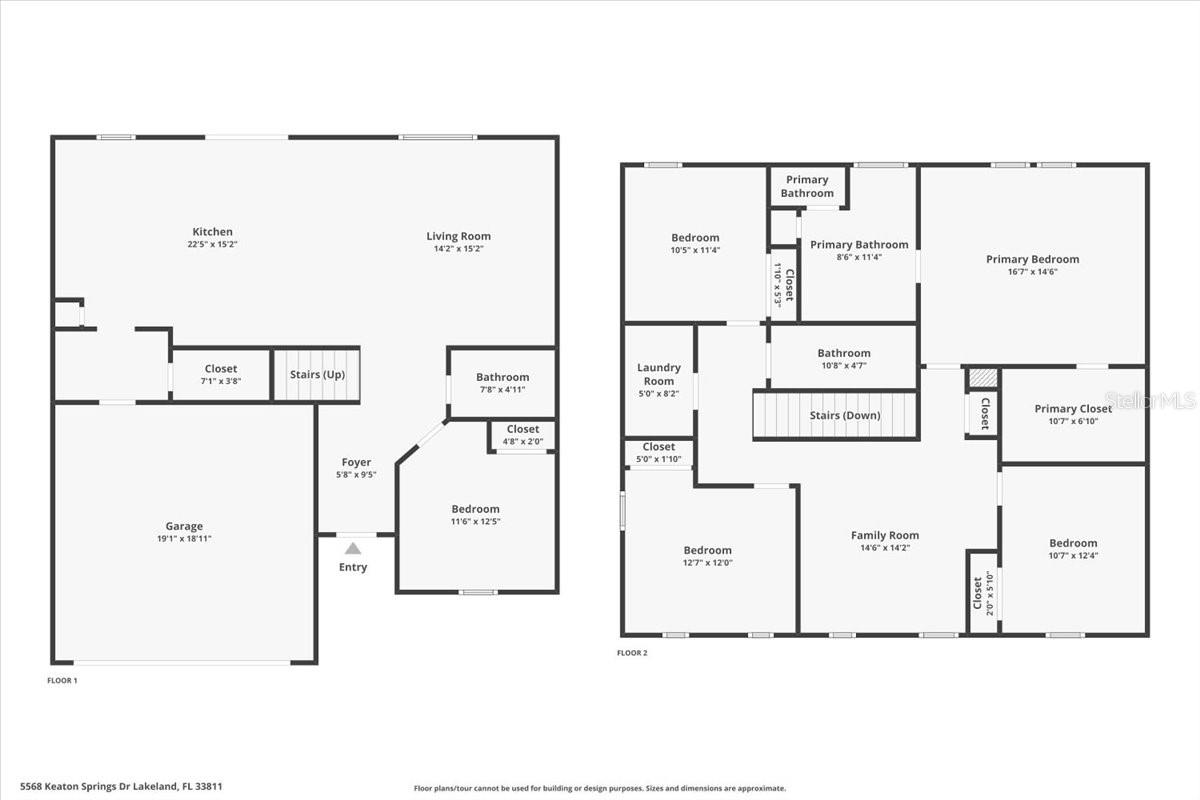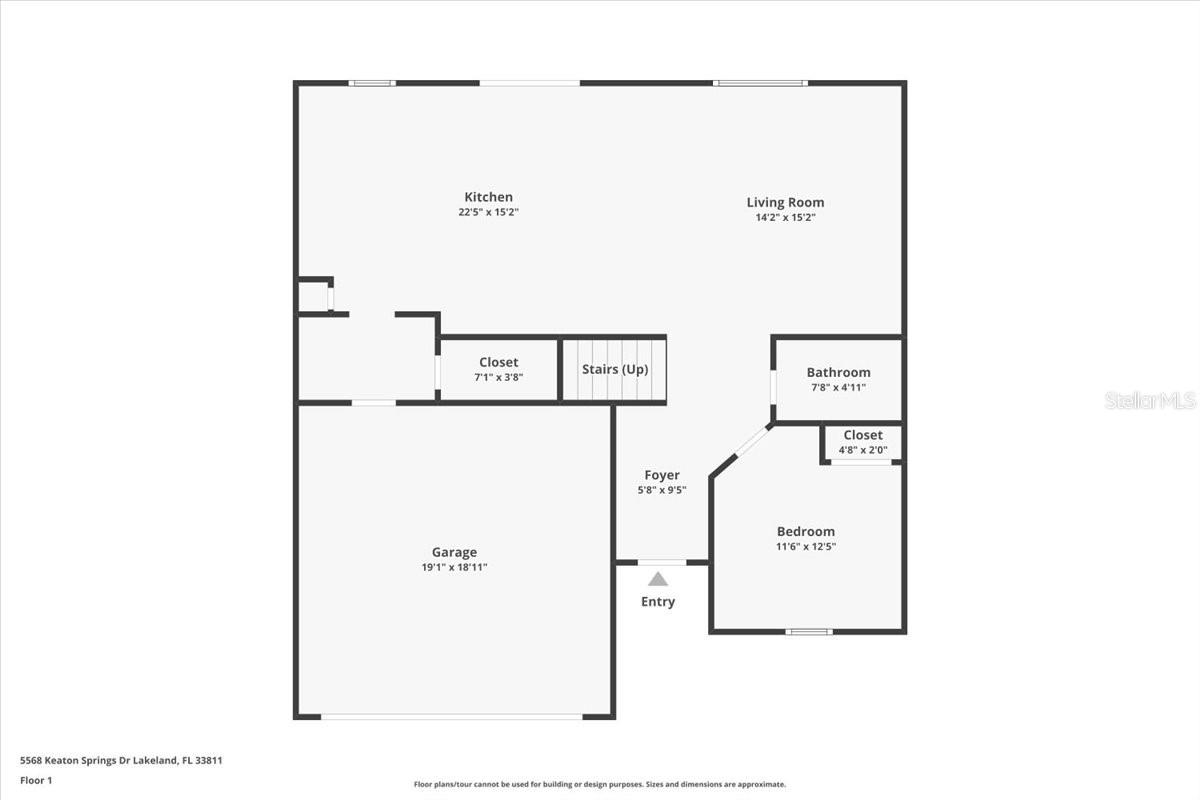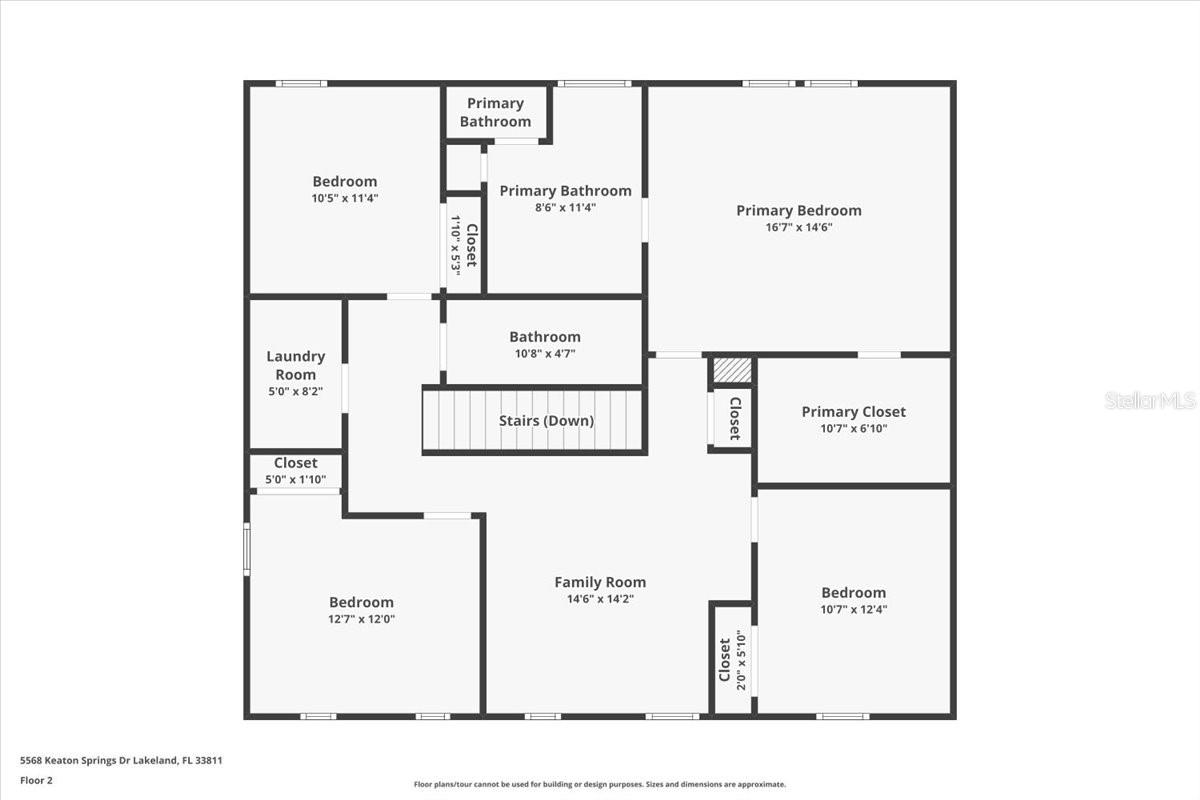5568 Keaton Springs Drive, LAKELAND, FL 33811
Property Photos
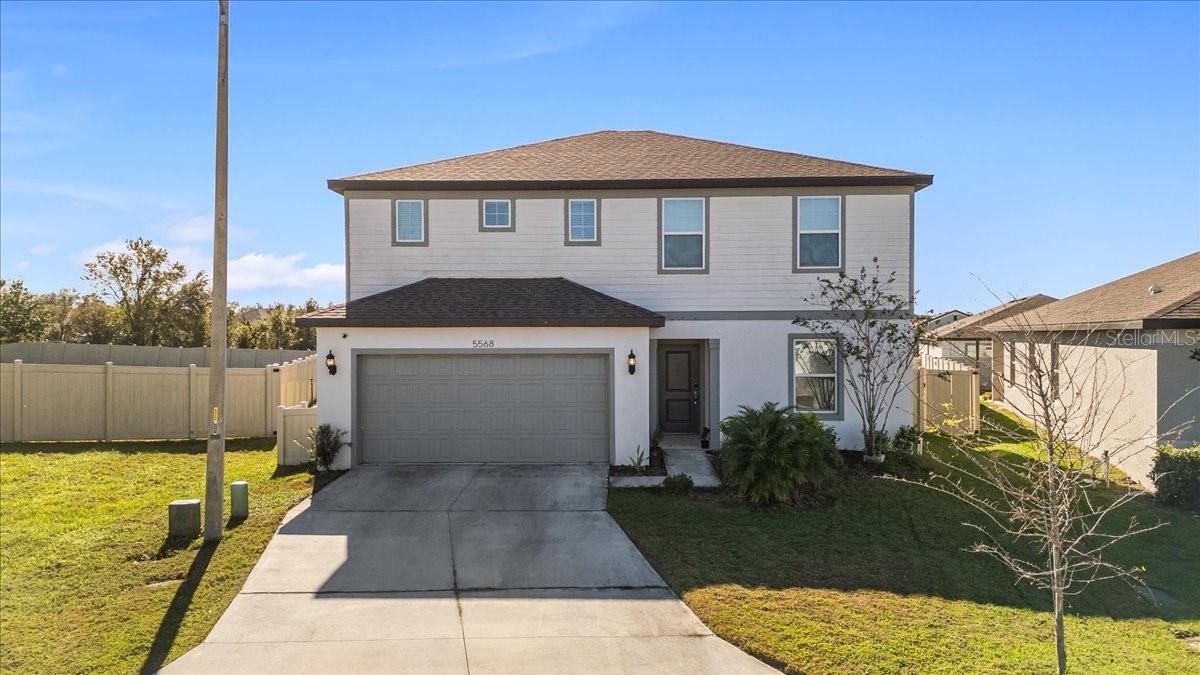
Would you like to sell your home before you purchase this one?
Priced at Only: $402,600
For more Information Call:
Address: 5568 Keaton Springs Drive, LAKELAND, FL 33811
Property Location and Similar Properties
- MLS#: TB8323997 ( Residential )
- Street Address: 5568 Keaton Springs Drive
- Viewed: 6
- Price: $402,600
- Price sqft: $136
- Waterfront: No
- Year Built: 2022
- Bldg sqft: 2952
- Bedrooms: 5
- Total Baths: 3
- Full Baths: 3
- Garage / Parking Spaces: 2
- Days On Market: 30
- Additional Information
- Geolocation: 27.9634 / -82.0231
- County: POLK
- City: LAKELAND
- Zipcode: 33811
- Subdivision: Riverstone Ph 1
- Elementary School: R. Bruce Wagner Elem
- Middle School: Southwest Middle School
- High School: George Jenkins High
- Provided by: AGILE GROUP REALTY
- Contact: Precious Wilson
- 813-569-6294

- DMCA Notice
-
DescriptionThis 5 bedroom 3 bathroom home built in 2022 is located in the community of Riverstone. The community itself offers an assortment of amenities to include two community pools, 2 playgrounds and a clubhouse. Inside. of this two story paradise you will find quartz countertops, custom stone backsplash, stainless steel appliances, luxury vinyl flooring downstairs, upgraded fixtures, and so much more! There is a bedroom and a full bathroom on the first floor, offering convenience for guests. Upstairs you will find 4 additional bedrooms as well as a loft which makes a great office area or play area! This home has over 2500 square feet of living space, perfect for a large family. Located just off of County Line Road and interstate 4, commuting to Tampa or Orlando is a breeze from this tranquil neighborhood. Don't miss out on the opportunity to make this beautiful home yours!
Payment Calculator
- Principal & Interest -
- Property Tax $
- Home Insurance $
- HOA Fees $
- Monthly -
Features
Building and Construction
- Builder Name: Pulte Homes
- Covered Spaces: 0.00
- Exterior Features: Sliding Doors
- Fencing: Vinyl
- Flooring: Carpet, Luxury Vinyl, Tile
- Living Area: 2537.00
- Roof: Shingle
Property Information
- Property Condition: Completed
School Information
- High School: George Jenkins High
- Middle School: Southwest Middle School
- School Elementary: R. Bruce Wagner Elem
Garage and Parking
- Garage Spaces: 2.00
Eco-Communities
- Water Source: Public
Utilities
- Carport Spaces: 0.00
- Cooling: Central Air
- Heating: Electric
- Pets Allowed: Yes
- Sewer: Public Sewer
- Utilities: Cable Connected, Electricity Connected, Water Connected
Finance and Tax Information
- Home Owners Association Fee: 100.00
- Net Operating Income: 0.00
- Tax Year: 2023
Other Features
- Appliances: Dishwasher, Dryer, Electric Water Heater, Microwave, Range, Refrigerator, Washer
- Association Name: Prime Community Management
- Association Phone: 863-293-7400
- Country: US
- Interior Features: High Ceilings, Open Floorplan
- Legal Description: RIVERSTONE PHASE 1 PB 174 PGS 37-50 BLOCK 12 LOT 11
- Levels: Two
- Area Major: 33811 - Lakeland
- Occupant Type: Owner
- Parcel Number: 23-29-17-141622-012110
- Zoning Code: RESI
Nearby Subdivisions
Abbey Oaks Ph 2
Carillon Lakes
Carillon Lakes Ph 02
Carillon Lakes Ph 03b
Carillon Lakes Ph 05
Carillon Lakes Ph 2
Chelsea Oaks
Creek Side
Deer Brooke
Deer Brooke South
Dossey J W
Fairlane Sub
Forestgreen
Forestgreen Ph 02
Forestwood Sub
Glenbrook Chase
Groveland South
Hatcher Road Estates
Hawthorne Ranch
Henry Hays Map Medulla
Hidden Oaks
Highland Acres
Lakes At Laurel
Lakes At Laurel Highlands
Lakes At Laurel Highlands Phas
Lakeside Preserve Phase I
Lakeslaurel Hlnds Ph 1e
Lakeslaurel Hlnds Ph 28
Lakeslaurel Hlnds Ph 2b
Lakeslaurel Hlnds Ph 3a
Longwood Oaks Ph 01
Longwood Trace Ph 02
Magnolia Trails
Morgan Creek Preserve Ph 01
Oak View Estates
Oak View Estates Un 3
Oakwood Knoll
Reflections West
Reflections West Ph 02
Riverstone
Riverstone Ph 1
Riverstone Ph 2
Riverstone Ph 3 4
Riverstone Ph 5 6
Riverstone Phase 2 Pb
Riverstone Phase 3 4
Shepherd South
Steeplechase Ph 01
Steeplechase Ph 2
Stoney Creek
Sugar Creek Estates
Tower Oaks North
Towne Park Estates
West Oaks Sub
Wildwood 02
Wildwood 03

- Jarrod Cruz, ABR,AHWD,BrkrAssc,GRI,MRP,REALTOR ®
- Tropic Shores Realty
- Unlock Your Dreams
- Mobile: 813.965.2879
- Mobile: 727.514.7970
- unlockyourdreams@jarrodcruz.com

