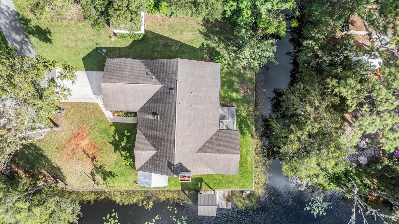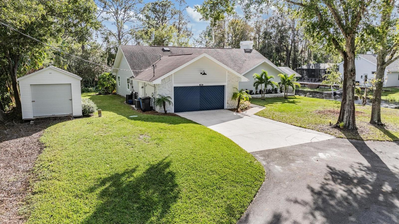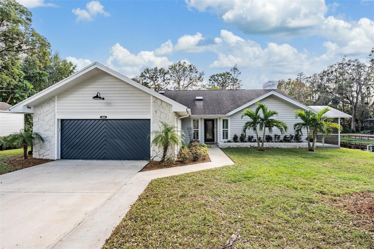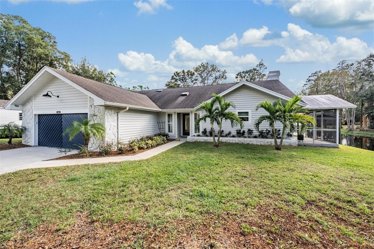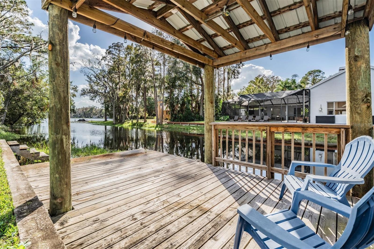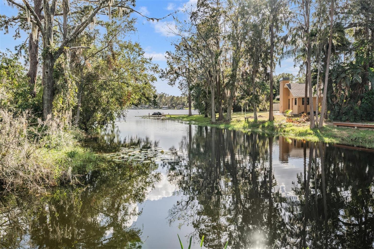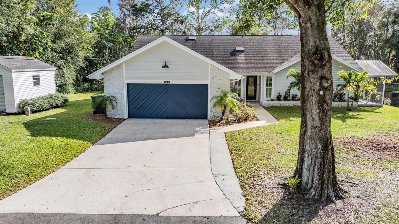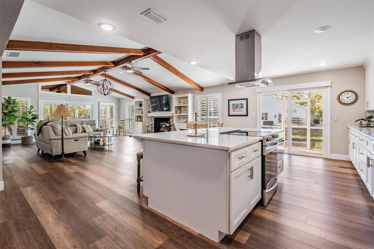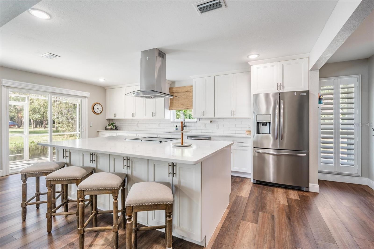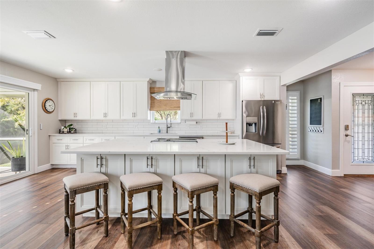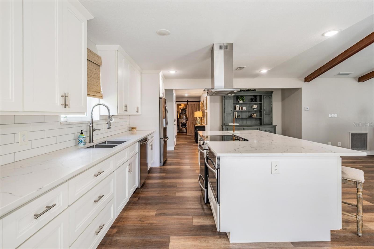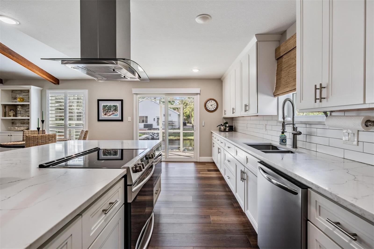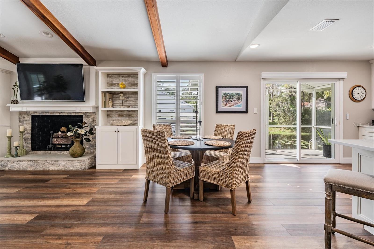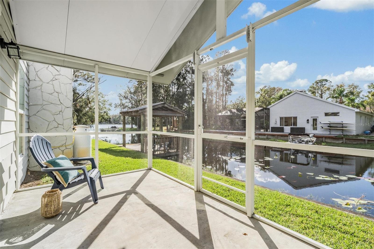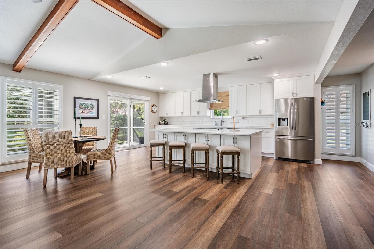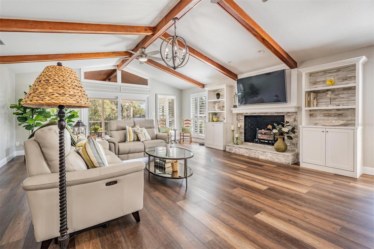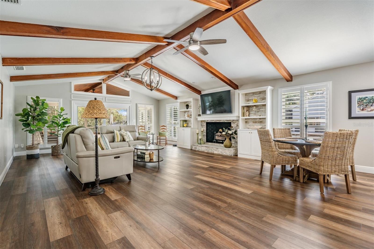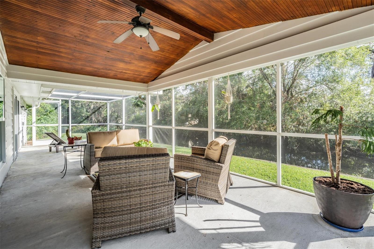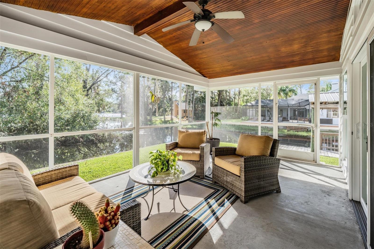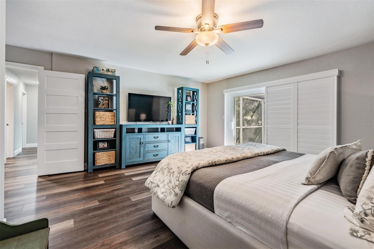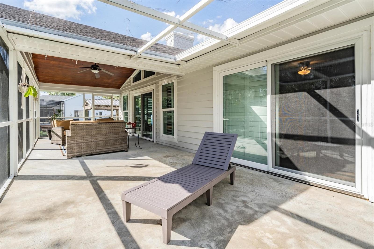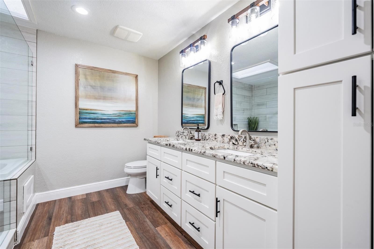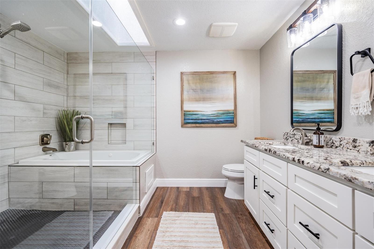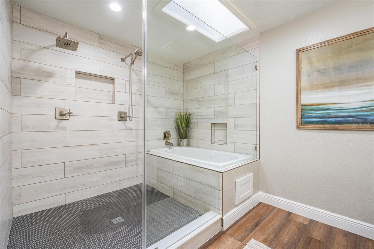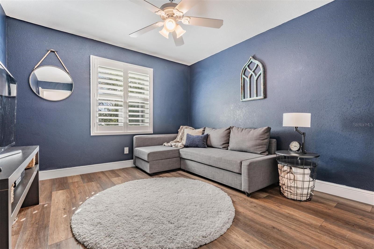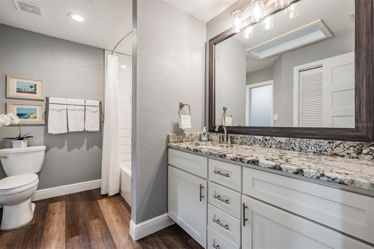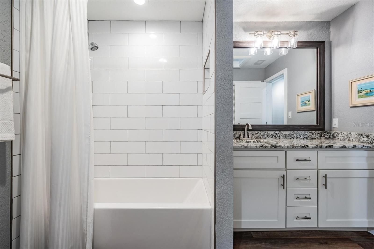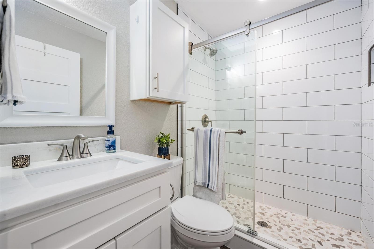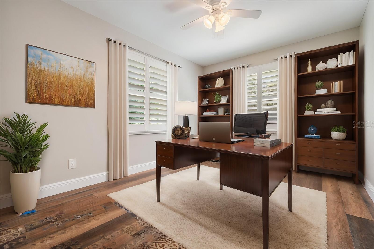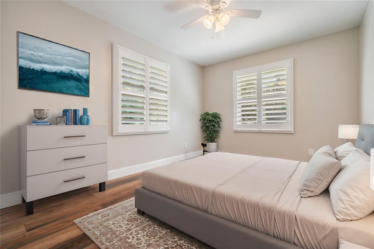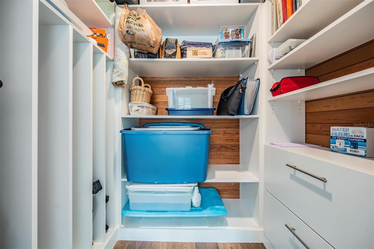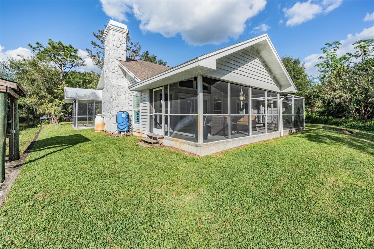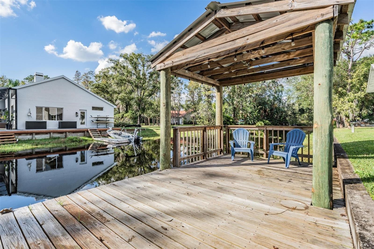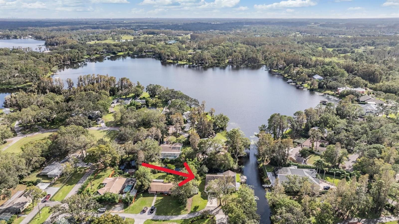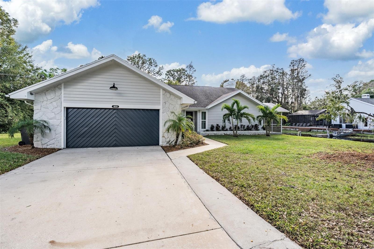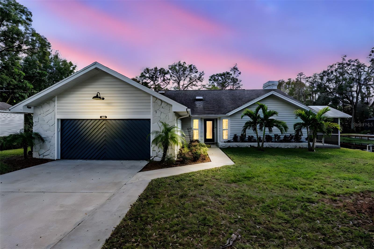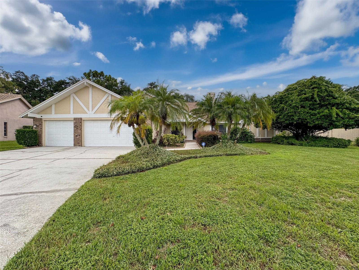18212 Oakdale Road, ODESSA, FL 33556
Property Photos
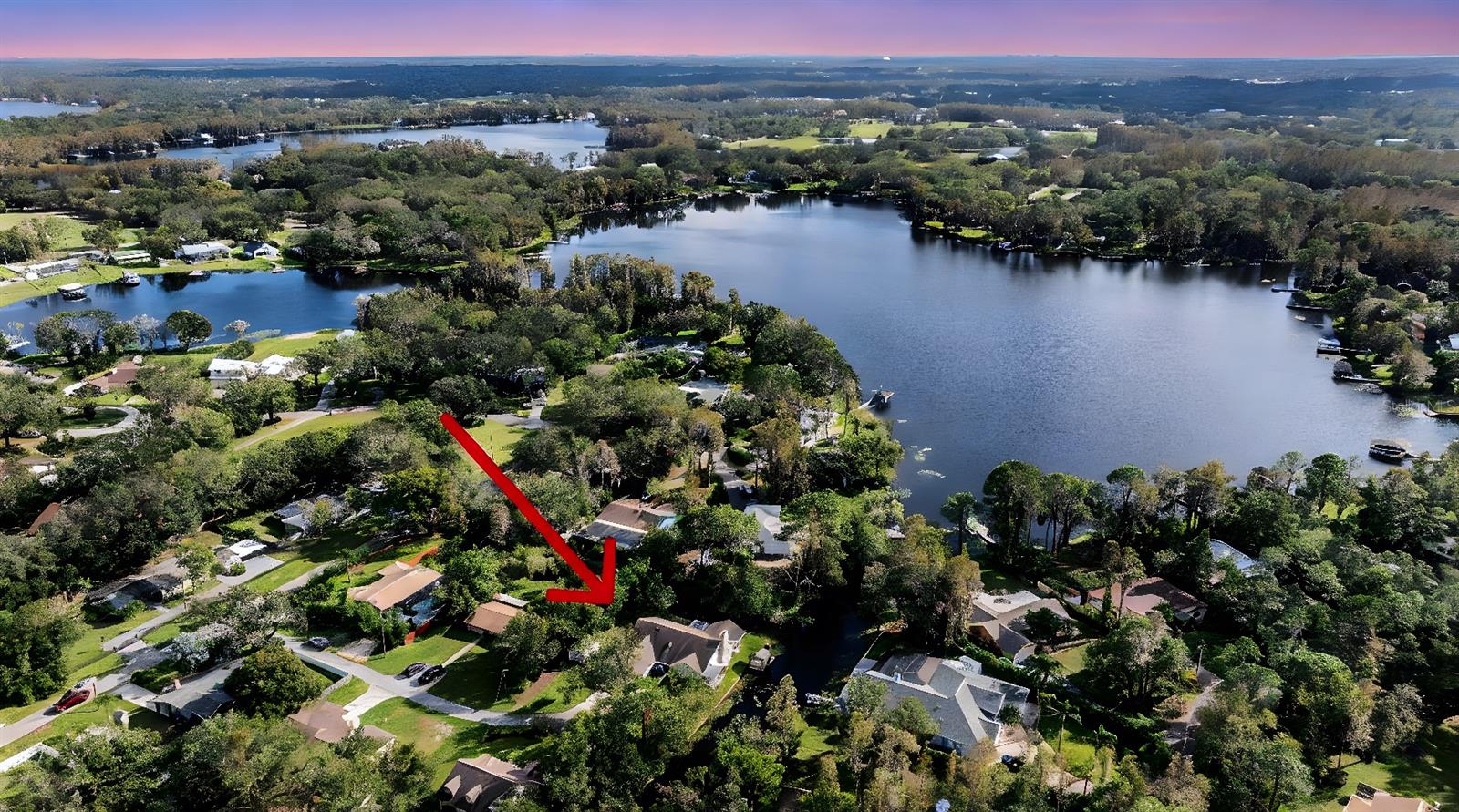
Would you like to sell your home before you purchase this one?
Priced at Only: $710,000
For more Information Call:
Address: 18212 Oakdale Road, ODESSA, FL 33556
Property Location and Similar Properties
- MLS#: TB8320522 ( Residential )
- Street Address: 18212 Oakdale Road
- Viewed: 7
- Price: $710,000
- Price sqft: $230
- Waterfront: Yes
- Wateraccess: Yes
- Waterfront Type: Canal - Freshwater
- Year Built: 1985
- Bldg sqft: 3088
- Bedrooms: 4
- Total Baths: 3
- Full Baths: 3
- Garage / Parking Spaces: 2
- Days On Market: 38
- Additional Information
- Geolocation: 28.1397 / -82.6135
- County: PASCO
- City: ODESSA
- Zipcode: 33556
- Subdivision: Keystone Community
- Elementary School: Hammond Elementary School
- Middle School: Martinez HB
- High School: Steinbrenner High School
- Provided by: KELLER WILLIAMS TAMPA PROP.
- Contact: Julia Wright
- 813-264-7754

- DMCA Notice
-
DescriptionOne or more photo(s) has been virtually staged. **New Price on this Breathtaking, Peaceful, and Private!** Welcome to your waterfront retreat on beautiful **Lake Taylor**. Lake Taylor in Gorgeous and located in the Keystone area of Odessa in Hillsborough County, Florida. It is a 43.83 Acres in surface area and is a perfectly private with gorgeous homes all around it. You will Love the home as soon as you step inside, you are greeted by a stunning open concept design, featuring your chef's kitchen, spacious great room, and 180 degree water views. This 4 bedroom, 3 bathroom home has been meticulously renovated, offering both luxury and functionality, and includes a versatile mother in law suite. The kitchen is truly the heart of this home, boasting gorgeous quartz countertops, an oversized island with a breakfast bar, and custom soft close hardwood shaker cabinets with 42 inch uppers. Equipped with all stainless steel appliances, its perfect for preparing meals and entertaining guests. Step through the kitchen to 1 of the 2 covered, screened patios, an idyllic spot for morning coffee or evening relaxation, while enjoying serene views of the lake and observing local wildlife, including birds and turtles. The primary suite is a true sanctuary, featuring a spacious bedroom with sliding glass doors that open onto a large, waterfront screened patio. The en suite master bathroom is a spa like escape, complete with dual rain showers, a jetted soaking tub, and a modern frameless glass enclosure. The walk in closet offers ample storage, making it both practical and luxurious. The Second Bedroom is nicely sized and is currently used as a Theatre Room. The guest bathroom is nicely sized with dual sinks, quartz countertops, linen closet along with a shower and tub. The 3rd Bedroom can be used as a mother in law suite as it is perfect for extended family or guests with its own en suite bathroom featuring a walk in shower and elegant stone countertops. The 4th Bedroom is perfect with a lovely view of the back yard and can be used as an office. It also has a large walk in closet with built in shelving. Situated on a quiet corner lot with only three other residences on the street, this home offers unmatched tranquility. You can sit on your covered dock and just live life. The property features canal frontage on two sides, providing easy access to Lake Taylor, a boating and ski lake, where you can enjoy water sports, fishing, and more. Notable upgrades to the home include plantation shutters throughout and the lovely utility room with quartz countertop, shelving, front loading stackable washer and dryer all enclosed with a gorgeous barn door for easy access. You will love the large immaculate 2 car garage along with the detached 20x12 Shed for all of your tinkering or storage needs! The home as a tankless water heater installed in 2022, the Roof was replaced in 2019 and the AC is 5 years old. The home is on Well and Septic and well and septic and maintained annually. With no HOA or CDD fees, youll enjoy the freedom to truly make this home your own. Located in a highly sought after school zone, this property is assigned to top rated schools: Hammond Elementary, Martinez Middle School, and Steinbrenner High School. If you're searching for a home where you can create lifelong memories, look no further. Schedule a private showing today and experience the lifestyle that Lake Taylor has to offer.
Payment Calculator
- Principal & Interest -
- Property Tax $
- Home Insurance $
- HOA Fees $
- Monthly -
Features
Building and Construction
- Covered Spaces: 0.00
- Exterior Features: Irrigation System
- Flooring: Vinyl
- Living Area: 2244.00
- Other Structures: Shed(s)
- Roof: Shingle
Land Information
- Lot Features: Corner Lot, Cul-De-Sac, Street Dead-End, Private
School Information
- High School: Steinbrenner High School
- Middle School: Martinez-HB
- School Elementary: Hammond Elementary School
Garage and Parking
- Garage Spaces: 2.00
- Parking Features: Driveway, Garage Door Opener
Eco-Communities
- Water Source: Well
Utilities
- Carport Spaces: 0.00
- Cooling: Central Air
- Heating: Central
- Pets Allowed: Yes
- Sewer: Septic Tank
- Utilities: Cable Available, Electricity Connected, Sprinkler Well, Street Lights
Finance and Tax Information
- Home Owners Association Fee: 0.00
- Net Operating Income: 0.00
- Tax Year: 2023
Other Features
- Appliances: Convection Oven, Cooktop, Dishwasher, Disposal, Gas Water Heater, Ice Maker, Microwave, Range, Range Hood, Refrigerator, Tankless Water Heater
- Country: US
- Interior Features: Ceiling Fans(s), Eat-in Kitchen, Kitchen/Family Room Combo, Open Floorplan, Primary Bedroom Main Floor, Solid Wood Cabinets, Stone Counters, Vaulted Ceiling(s), Walk-In Closet(s), Window Treatments
- Legal Description: W 135 FT OF E 505 FT OF S 148 FT OF N 1514.5 FT OF W 1/2 OF NW 1/4 LESS N 25 FT OF E 30 FT THEREOF
- Levels: One
- Area Major: 33556 - Odessa
- Occupant Type: Owner
- Parcel Number: U-16-27-17-ZZZ-000000-10840.0
- View: Trees/Woods, Water
- Zoning Code: ASC-1
Similar Properties
Nearby Subdivisions
Arbor Lakes Ph 2
Arbor Lakes Ph 4
Ashley Lakes Ph 2a
Ashley Lakes Ph 2c
Asturia
Belle Meade
Canterbury Village
Canterbury Village First Add
Citrus Green Ph 2
Citrus Park Place
Cypress Lake Estates
Echo Lake Estates Ph 1
Estates Of Lake Alice
Farmington
Grey Hawk At Lake Polo
Grey Hawk At Lake Polo Ph 02
Hammock Woods
Hidden Lake Platted Subdivisio
Innfields Sub
Ivy Lake Estates
Ivy Lake Estates Parcel Two
Keystone Community
Keystone Crossings
Keystone Grove Lakes
Keystone Meadow Ii
Keystone Park
Keystone Park Colony Land Co
Keystone Park Colony Sub
Lakeside Point
Lindawoods Sub
Montreux Phase Iii
Nine Eagles
Not Applicable
Not In Hernando
Not On List
Parker Pointe Ph 02a
Parker Pointe Ph 2b
Royal Troon Village
South Branch Preserve 1
South Branch Preserve Ph 2a
South Branch Preserve Ph 4a 4
St Andrews At The Eagles Un 1
St Andrews At The Eagles Un 2
Starkey Ranch
Starkey Ranch Whitfield Prese
Starkey Ranch Parcel B1
Starkey Ranch Ph 2 Pcls 8 9
Starkey Ranch Prcl A
Starkey Ranch Village
Starkey Ranch Village 1 Ph 1 5
Starkey Ranch Village 1 Ph 15
Starkey Ranch Village 1 Ph 2b
Starkey Ranch Village 1 Ph 3
Starkey Ranch Village 1 Ph 4a4
Starkey Ranch Village 2 Ph 1a
Starkey Ranch Village 2 Ph 1b2
Starkey Ranch Village 2 Ph 2b
Stillwater Ph 1
Stillwater Ph 2
Tarramor Ph 1
Tarramor Ph 2
The Meadows At Van Dyke Farms
The Preserve At South Branch C
Unplatted
Victoria Lakes
Watercrest
Watercrest Ph 1
Windsor Park At The Eaglesfi
Woodham Farms
Wyndham Lakes Ph 04
Wyndham Lakes Ph 4

- Jarrod Cruz, ABR,AHWD,BrkrAssc,GRI,MRP,REALTOR ®
- Tropic Shores Realty
- Unlock Your Dreams
- Mobile: 813.965.2879
- Mobile: 727.514.7970
- unlockyourdreams@jarrodcruz.com

