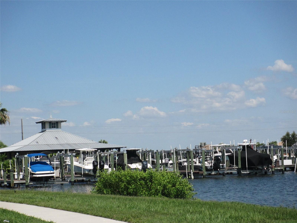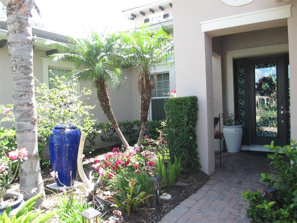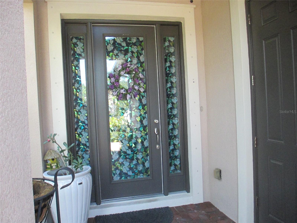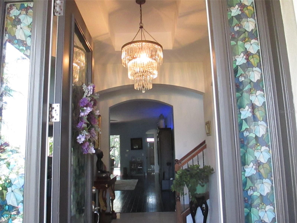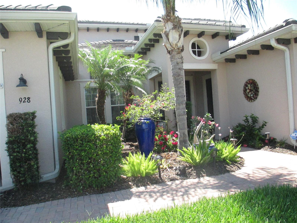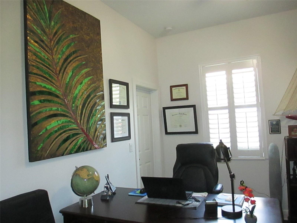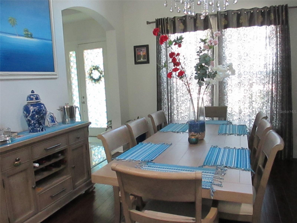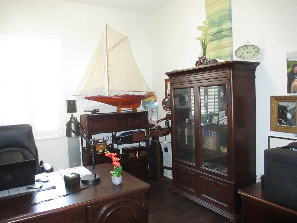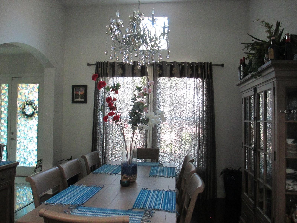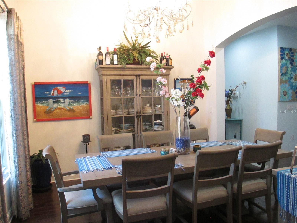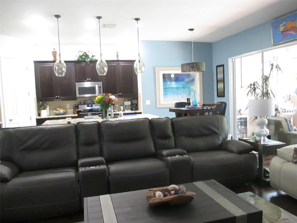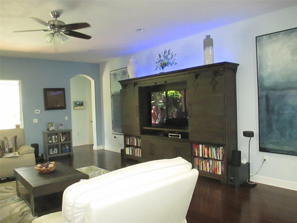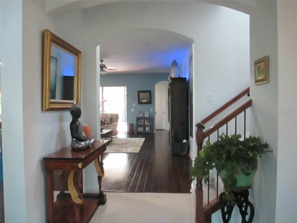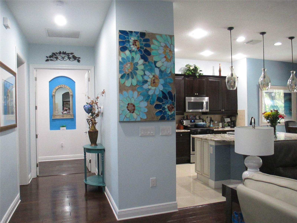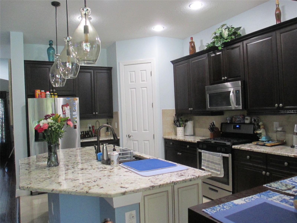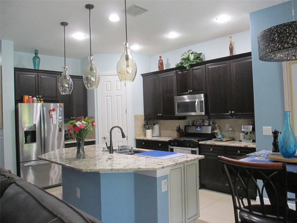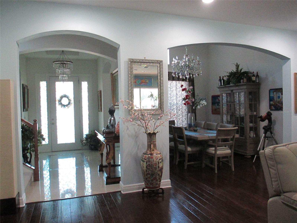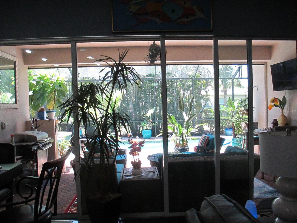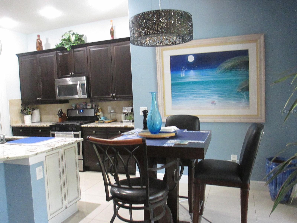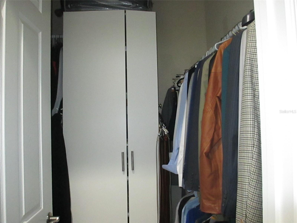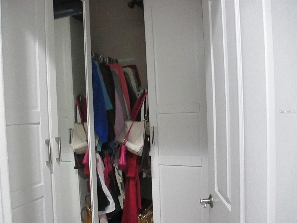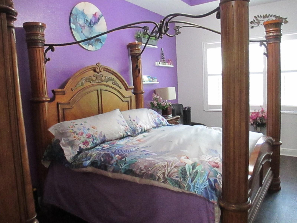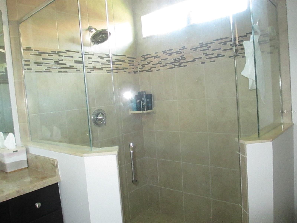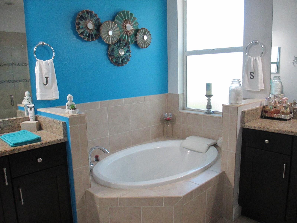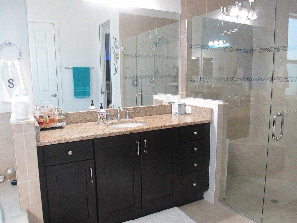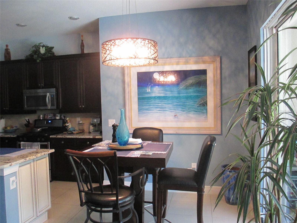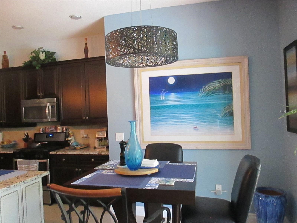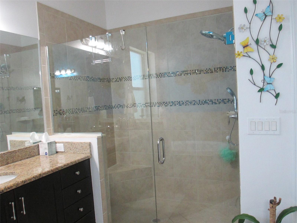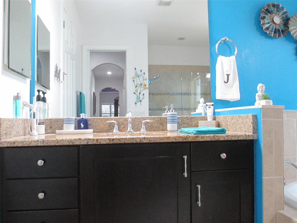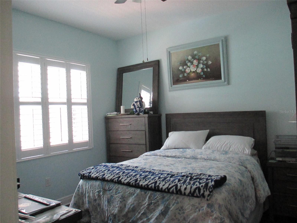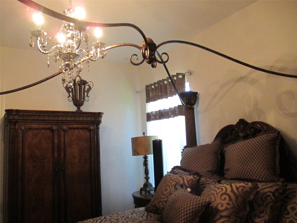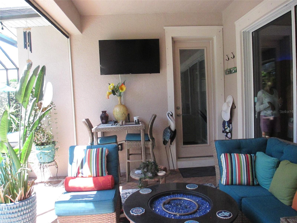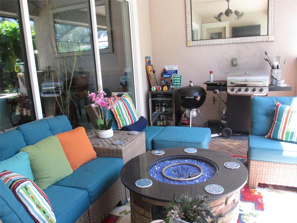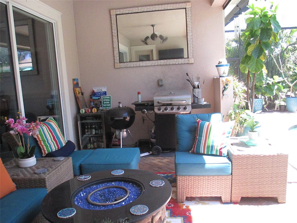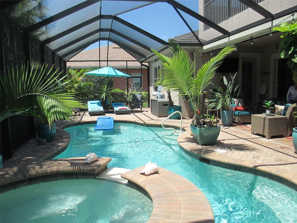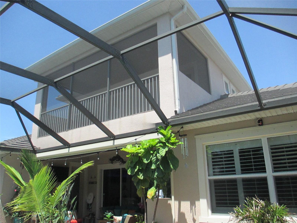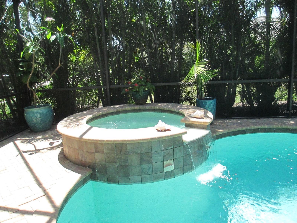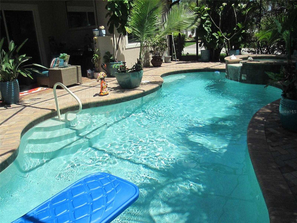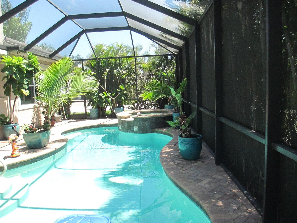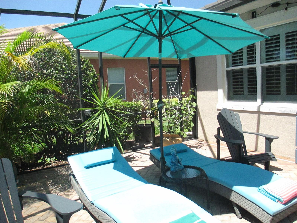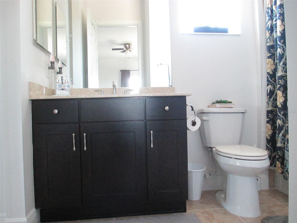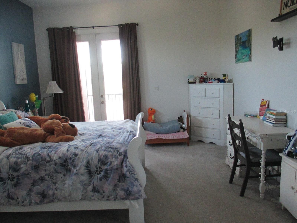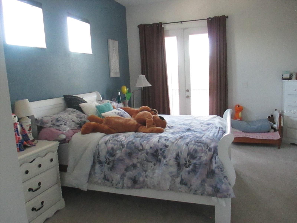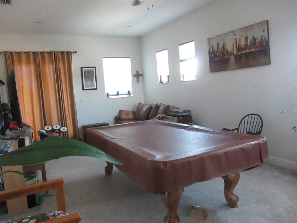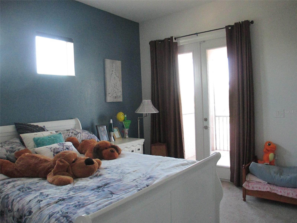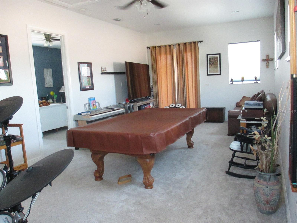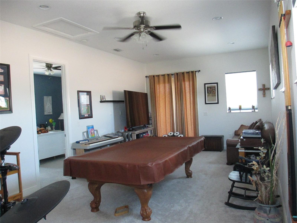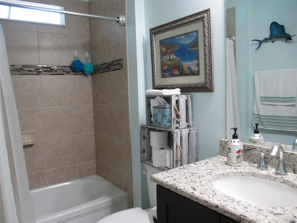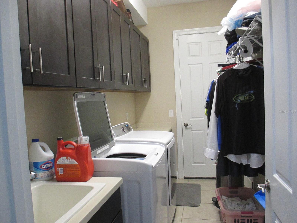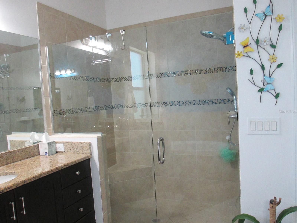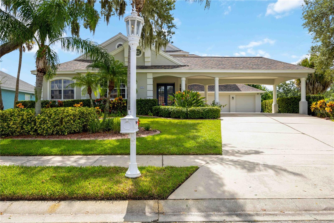928 Mangrove Edge Ct, BRADENTON, FL 34208
Property Photos
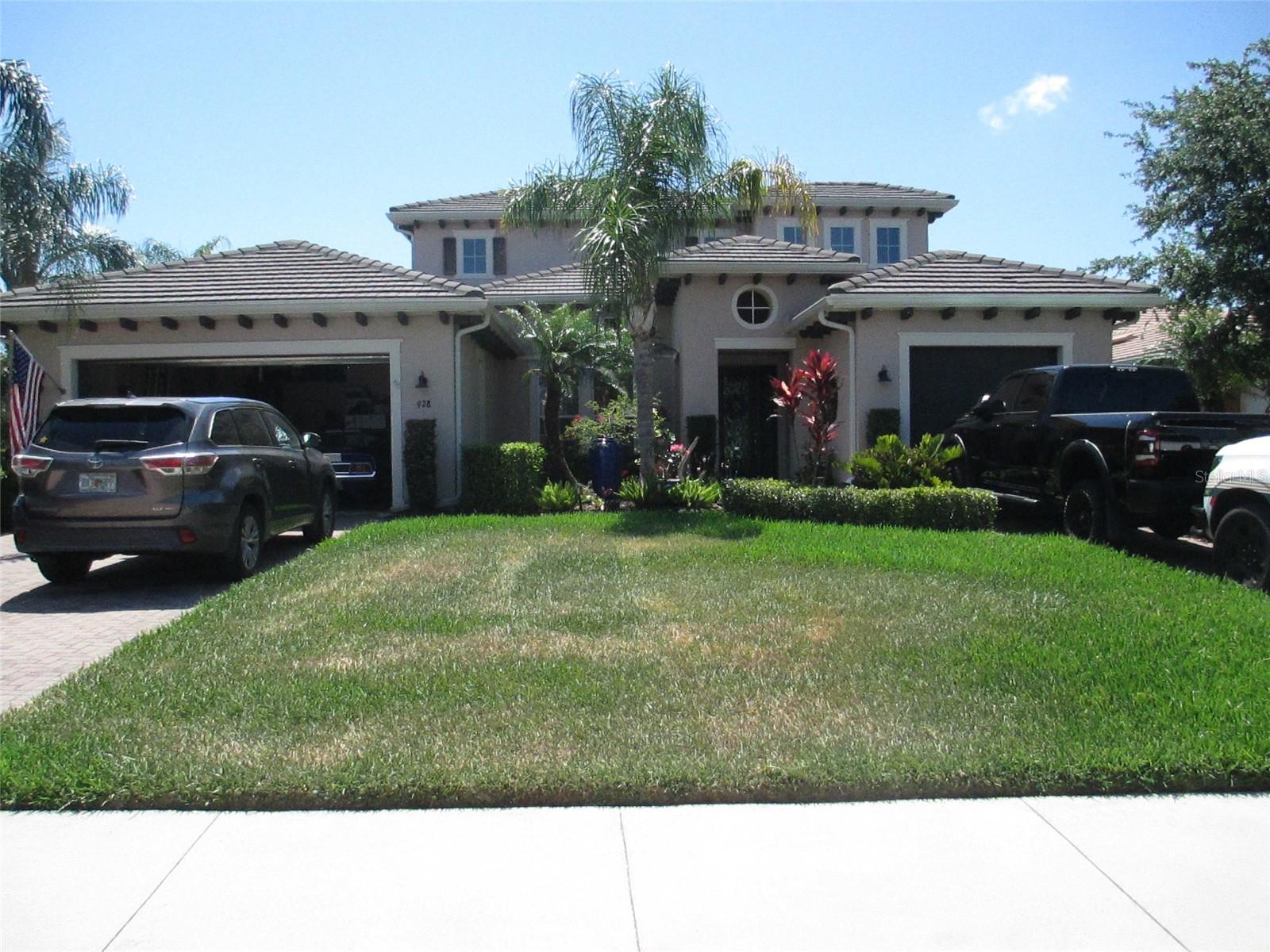
Would you like to sell your home before you purchase this one?
Priced at Only: $1,150,000
For more Information Call:
Address: 928 Mangrove Edge Ct, BRADENTON, FL 34208
Property Location and Similar Properties
- MLS#: U8244784 ( Residential )
- Street Address: 928 Mangrove Edge Ct
- Viewed: 4
- Price: $1,150,000
- Price sqft: $238
- Waterfront: No
- Year Built: 2015
- Bldg sqft: 4837
- Bedrooms: 4
- Total Baths: 4
- Full Baths: 4
- Garage / Parking Spaces: 3
- Days On Market: 205
- Additional Information
- Geolocation: 27.5149 / -82.5001
- County: MANATEE
- City: BRADENTON
- Zipcode: 34208
- Subdivision: Tidewater Preserve Phi
- Provided by: CHARLES RUTENBERG REALTY INC
- Contact: Susan Downey
- 727-538-9200

- DMCA Notice
-
DescriptionCaptivatingly beautiful drive past the marina is this exquisite two story u shaped home with 2car and 1 car split garage that has 2 driveways on corner of cul de sac. An artsy designed front door enters into a large foyer that views soaring ceilings in the great room and kitchen, an office to the right and formal dining to the left with huge chandelier. Kitchen has island, closet pantry and cafe area all overlooking screened patio pool and spa area with hookups for an outdoor kitchen. The primary bedroom, bath and walk in closet are all on one side of the house with double door entrance. There are two more bedrooms in this 3 way split plan providing privacy for all. Upstairs you will find another enormous living area with huge game room, bedroom and bath all going out onto a very large screened balcony viewing the pool area below. This is the perfect home for multi generation use in this resort style development with amenities galore. There are 3 pools with the Lodge having one of them, tennis courts, a playground, dog park, nature trails, Kayak (included)with launching area and the marina with sign up availability and plenty of bicycle riding the development. The lodge has two fireplaces. fitness area, billiards, fantastic pool overlooking the river and can be obtained for events. There's a 24/7 staffed guard house. If you decide to go to the beach it is west on 64. Airports, I75, restaurants and most anything you need right there on 64 0r drive to golf courses. HOA can be paid quarterly. fridge on patio does not stay with property. Gas hot water heater replaced 2024. Why not live the life relaxing at home indoors or out?
Payment Calculator
- Principal & Interest -
- Property Tax $
- Home Insurance $
- HOA Fees $
- Monthly -
Features
Building and Construction
- Builder Model: BARTOLA
- Covered Spaces: 0.00
- Exterior Features: Balcony, Hurricane Shutters, Rain Gutters, Sidewalk, Sliding Doors
- Flooring: Carpet, Hardwood, Tile, Vinyl
- Living Area: 3644.00
- Roof: Concrete, Tile
Property Information
- Property Condition: Completed
Land Information
- Lot Features: Corner Lot, Cul-De-Sac, Flood Insurance Required, FloodZone, Landscaped, Level, Sidewalk, Paved
Garage and Parking
- Garage Spaces: 3.00
- Parking Features: Driveway, Garage Door Opener, Split Garage
Eco-Communities
- Pool Features: Child Safety Fence, Gunite, Heated, In Ground, Lighting, Screen Enclosure
- Water Source: Public
Utilities
- Carport Spaces: 0.00
- Cooling: Central Air, Zoned
- Heating: Central, Electric, Zoned
- Pets Allowed: Yes
- Sewer: Public Sewer
- Utilities: Cable Connected, Electricity Connected, Natural Gas Connected, Public, Sewer Connected, Street Lights, Underground Utilities, Water Connected
Amenities
- Association Amenities: Cable TV, Clubhouse, Fitness Center, Gated, Lobby Key Required, Maintenance, Playground, Pool, Security, Tennis Court(s), Trail(s), Vehicle Restrictions
Finance and Tax Information
- Home Owners Association Fee Includes: Guard - 24 Hour, Cable TV, Pool, Escrow Reserves Fund, Internet, Maintenance Grounds, Recreational Facilities, Security
- Home Owners Association Fee: 4326.39
- Net Operating Income: 0.00
- Tax Year: 2023
Other Features
- Appliances: Dishwasher, Disposal, Dryer, Gas Water Heater, Microwave, Range, Refrigerator, Washer
- Association Name: CASTLE GROUP MGMT. / CHRISTINE BROOKFIELD
- Country: US
- Interior Features: Ceiling Fans(s), High Ceilings, In Wall Pest System, Open Floorplan, Primary Bedroom Main Floor, Solid Wood Cabinets, Split Bedroom, Stone Counters, Tray Ceiling(s), Walk-In Closet(s), Window Treatments
- Legal Description: LOT 92 TIDEWATER PRESERVE PHASE I /PI#11000.0585/9
- Levels: Two
- Area Major: 34208 - Bradenton/Braden River
- Occupant Type: Owner
- Parcel Number: 1100005859
- Style: Florida
- Zoning Code: PD/MU/CH
Similar Properties
Nearby Subdivisions
Amberly Ph Ii
Beau Vue Estates
Braden Castle Park
Braden Manor
Braden Manor Blk C Rep
Braden Oaks
Braden Oaks Subdivision
Braden River Lakes
Braden River Lakes Ph Iv
Braden River Lakes Ph Va
Brawin Palms
Brobergs
Cortez Landings
Cottages At San Casciano
Davis River Front Prop Resubdi
Elwood Park
Evergreen
Evergreen Ph I
G C Wyatts Add To Sunshine Rid
Glazier Gallup List
Govt Lt 03 Sec 30 34 18
Graham
Graham Sub
Harbor Haven
Harbour Walk The Inlets Riverd
Hidden Lagoon Ph Ii
Highland Ridge
Hill Park
La Selva Park
Lyonsdale
Magnolia Manor
Magnolia Manor River Sec
Oakwood
Pinecrest
Regent Park Sub
River Isles
River Run Estates
River Sound
River Sound Rev Por
Riverdale
Riverdale Rev
Rohrs Ranchettes
Rye Crossing
Sec 30 Township 34s Range 18e
Stone Creek
Sugar Creek Country Club
The Inlets
The Inlets Riverdale Rev
The Inlets Riverdale Rev
Tidewater Preserve 2
Tidewater Preserve 3
Tidewater Preserve 4
Tidewater Preserve 5
Tidewater Preserve 6
Tidewater Preserve 7
Tidewater Preserve Ph I
Tidewater Preserve Phi
Tradewinds
Tropical Shores
Villages Of Glen Creek Mc1
Villages Of Glen Creek Ph 1a
Villages Of Glen Creek Ph 1b
Ward Sub
Whitaker Estate
Willow Glen Sec 1

- Jarrod Cruz, ABR,AHWD,BrkrAssc,GRI,MRP,REALTOR ®
- Tropic Shores Realty
- Unlock Your Dreams
- Mobile: 813.965.2879
- Mobile: 727.514.7970
- unlockyourdreams@jarrodcruz.com

