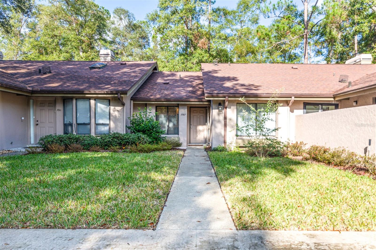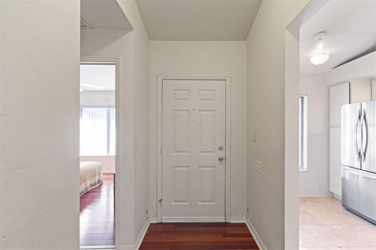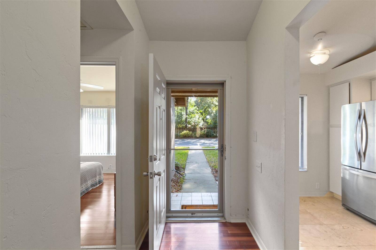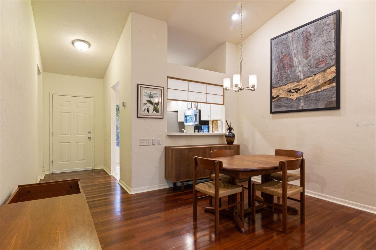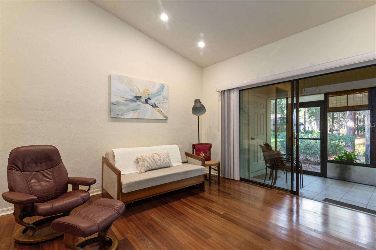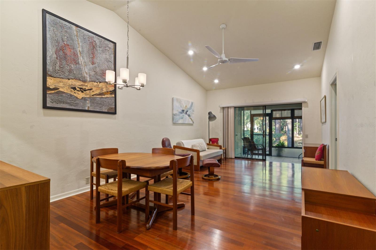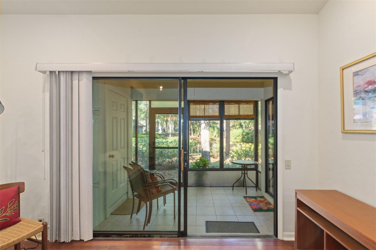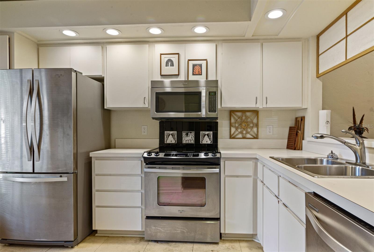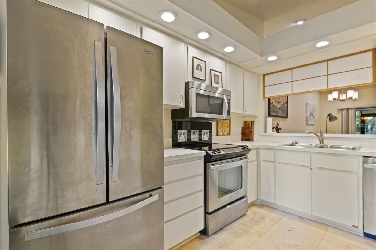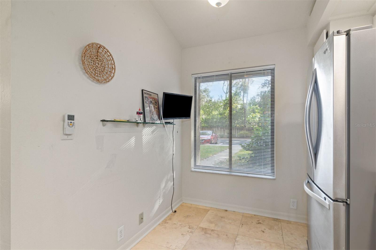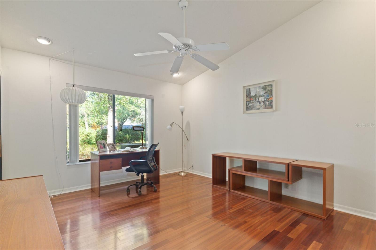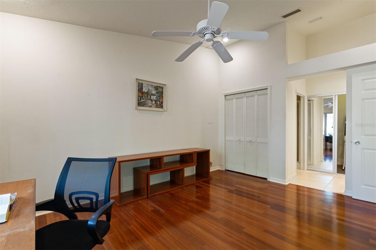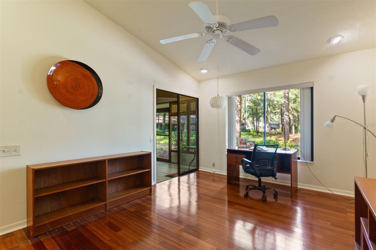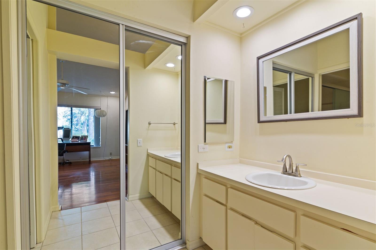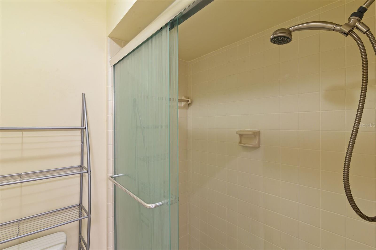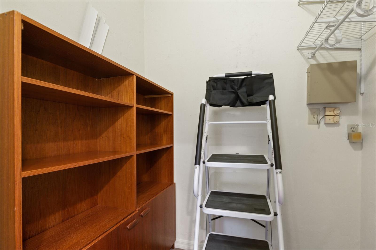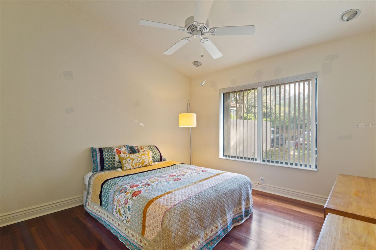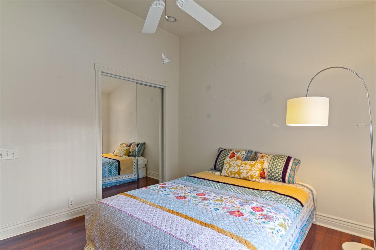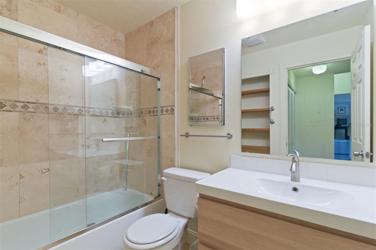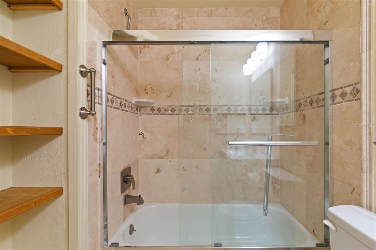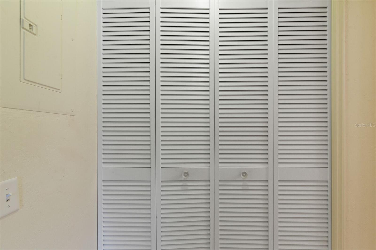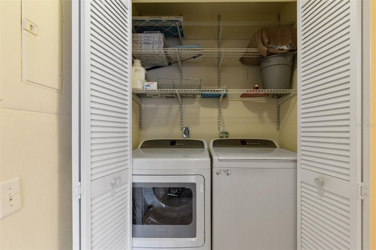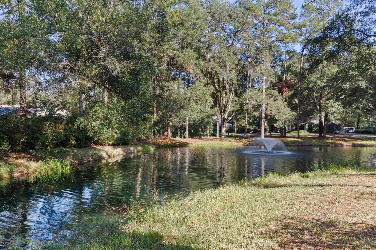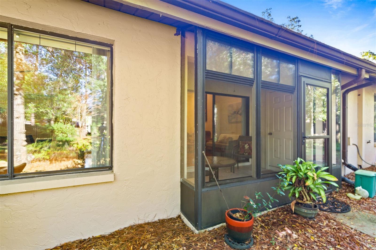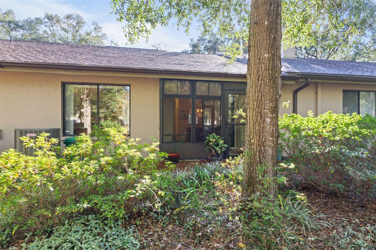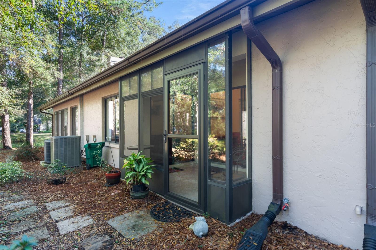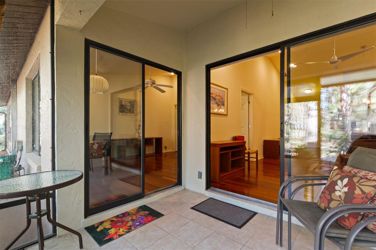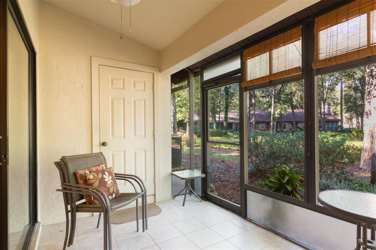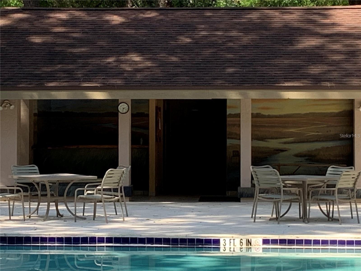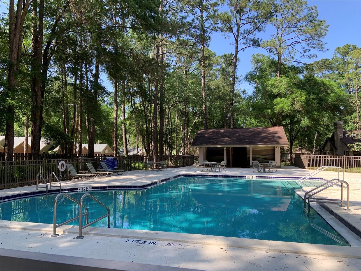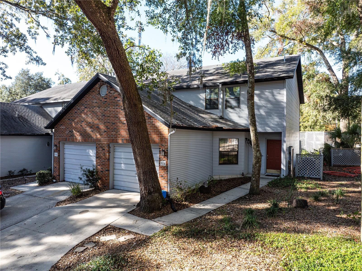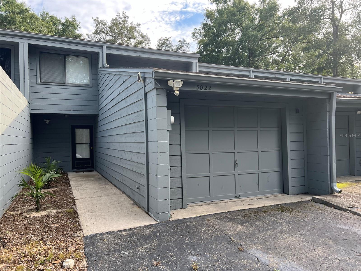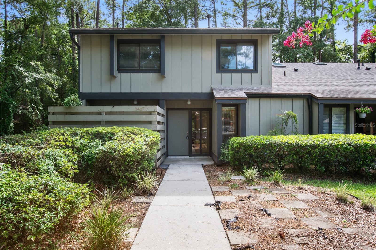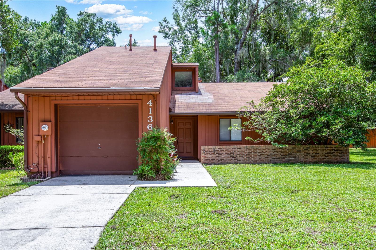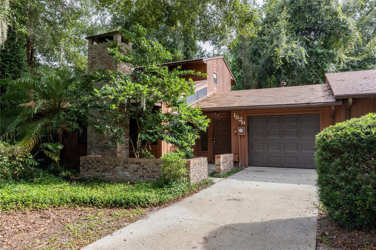3907 23rd Circle, GAINESVILLE, FL 32605
Property Photos
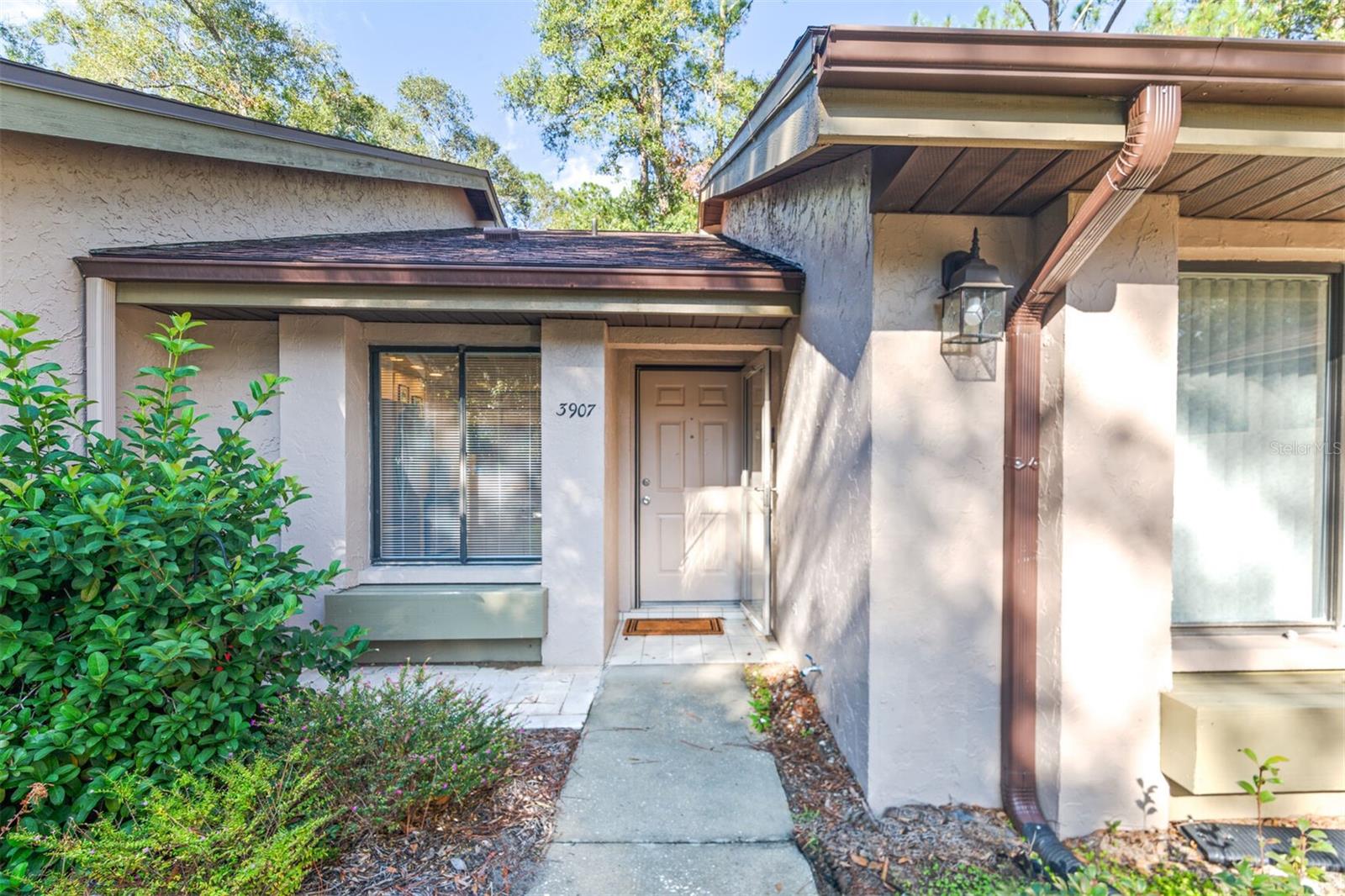
Would you like to sell your home before you purchase this one?
Priced at Only: $239,900
For more Information Call:
Address: 3907 23rd Circle, GAINESVILLE, FL 32605
Property Location and Similar Properties
- MLS#: GC526772 ( Residential )
- Street Address: 3907 23rd Circle
- Viewed: 2
- Price: $239,900
- Price sqft: $230
- Waterfront: No
- Year Built: 1987
- Bldg sqft: 1045
- Bedrooms: 2
- Total Baths: 2
- Full Baths: 2
- Days On Market: 8
- Additional Information
- Geolocation: 29.6751 / -82.3822
- County: ALACHUA
- City: GAINESVILLE
- Zipcode: 32605
- Subdivision: Wood Creek Village
- Provided by: RE/MAX PROFESSIONALS
- Contact: Kathleen MacDowell
- 352-375-1002

- DMCA Notice
-
DescriptionThis is your fantastic opportunity to live within walking distance of Fresh Market, NW Seafood, Uppercrust Bakery (French), Publix, Restaurants, and more. This home offers maintenance free living in the coveted neighborhood of Wood Creek Village. It is a perfect size all on one floor with two bedrooms, two baths, inside laundry, an open floorplan, no carpeting, a screen porch with a rear view of the green space, and a glimpse of the community pond with a water feature. The Vaulted Ceilings throughout the bedrooms and living areas provide a dramatic feeling of open space and offer a wonderful architectural feature. The primary suite offers a walk in closet, a vanity in a dressing area, and a private commode/shower area. This bedroom has double windows with a view of the serene greenspace and a sliding door to the lovely screen porch. The guest bath has a tub shower combo. The laundry closet is in the hallway to the front bedroom & bath and across from the kitchen. The split bedroom plan provides each bedroom privacy with the guest suite at the front of the home and the primary bedroom at the rear of the home. There is engineered hardwood throughout the home except for the kitchen and bathrooms. There are two assigned parking spaces for each home. Guest parking is provided. The quiet community offers an enjoyable pool and tree lined streets. This home is move in ready and offers a rare opportunity to live in one of the most gracious neighborhoods in Gainesville.
Payment Calculator
- Principal & Interest -
- Property Tax $
- Home Insurance $
- HOA Fees $
- Monthly -
Features
Building and Construction
- Covered Spaces: 0.00
- Exterior Features: Irrigation System, Lighting, Sidewalk, Sliding Doors
- Flooring: Hardwood, Tile, Travertine
- Living Area: 1045.00
- Roof: Shingle
Garage and Parking
- Garage Spaces: 0.00
Eco-Communities
- Water Source: Public
Utilities
- Carport Spaces: 0.00
- Cooling: Central Air
- Heating: Electric
- Pets Allowed: Cats OK, Dogs OK
- Sewer: Public Sewer
- Utilities: Cable Connected, Electricity Connected, Public, Sewer Connected, Street Lights, Underground Utilities, Water Connected
Finance and Tax Information
- Home Owners Association Fee Includes: Maintenance Structure, Maintenance Grounds, Recreational Facilities
- Home Owners Association Fee: 355.00
- Net Operating Income: 0.00
- Tax Year: 2023
Other Features
- Appliances: Dishwasher, Disposal, Dryer, Electric Water Heater, Microwave, Range, Refrigerator, Washer
- Association Name: Fran Pollard Watson Realty
- Association Phone: 352-377-8899
- Country: US
- Interior Features: Ceiling Fans(s), Living Room/Dining Room Combo, Open Floorplan, Primary Bedroom Main Floor, Split Bedroom, Vaulted Ceiling(s), Walk-In Closet(s)
- Legal Description: WOOD CREEK VILLAGE OR 1588/2222 UNIT 1305 AKA UNIT 3907 OR 4272/0620 & OR 4333/0942
- Levels: One
- Area Major: 32605 - Gainesville
- Occupant Type: Vacant
- Parcel Number: 06108-013-005
- Style: Contemporary
- View: Garden
- Zoning Code: SFR
Similar Properties

- Jarrod Cruz, ABR,AHWD,BrkrAssc,GRI,MRP,REALTOR ®
- Tropic Shores Realty
- Unlock Your Dreams
- Mobile: 813.965.2879
- Mobile: 727.514.7970
- unlockyourdreams@jarrodcruz.com

