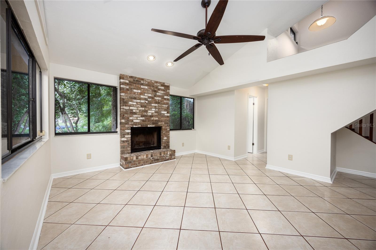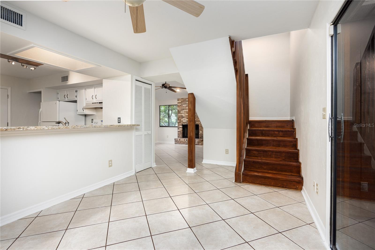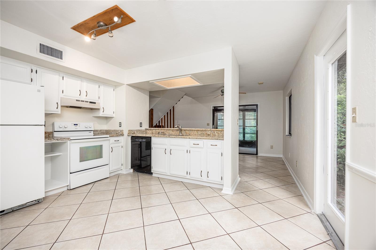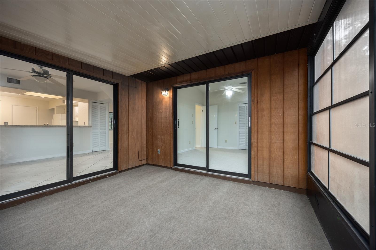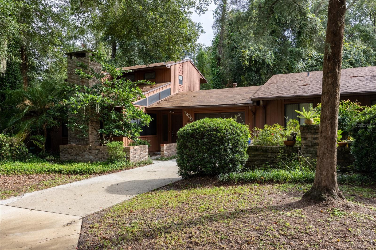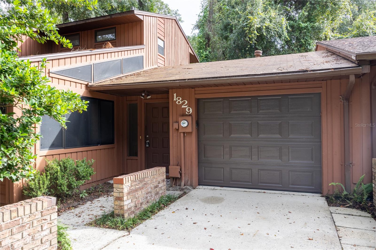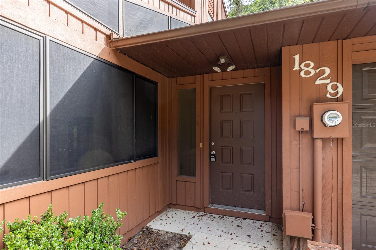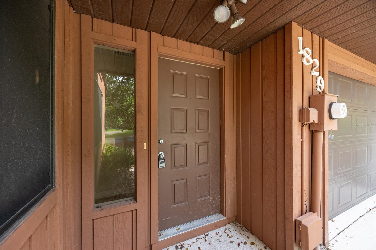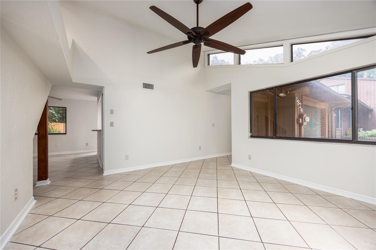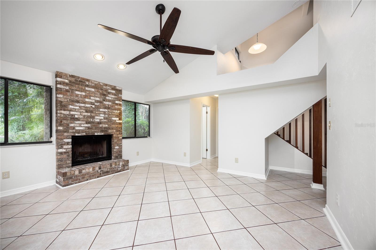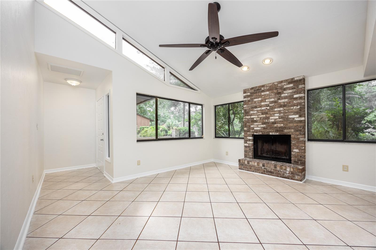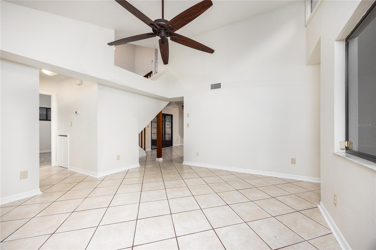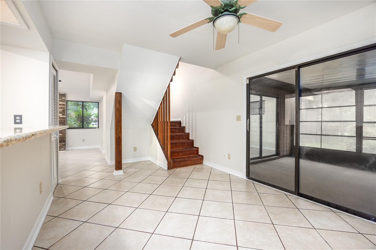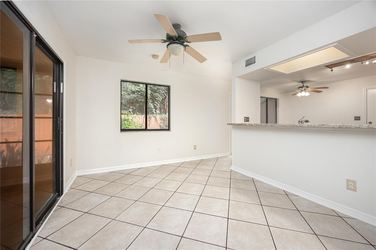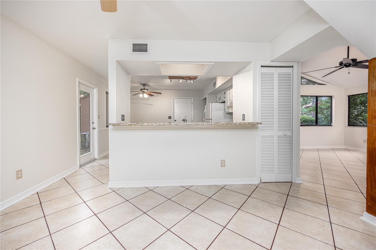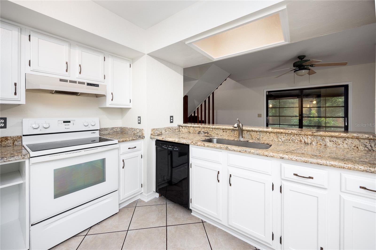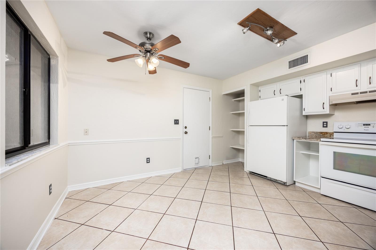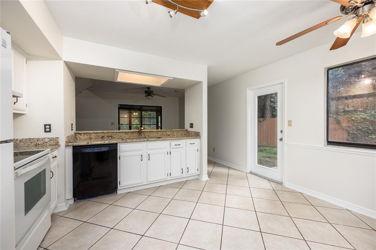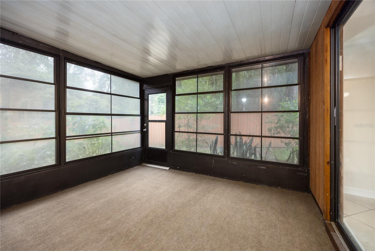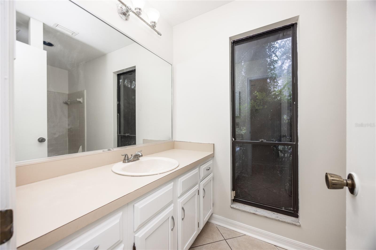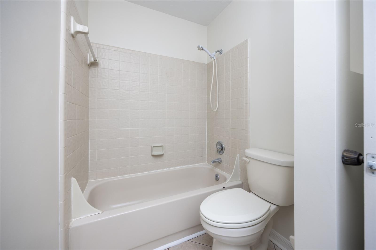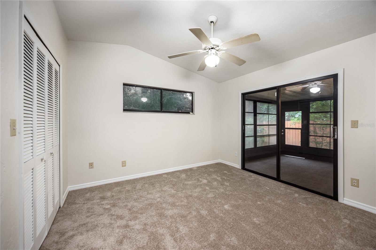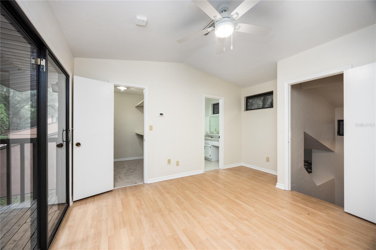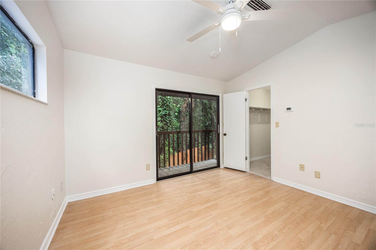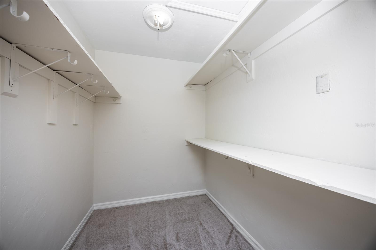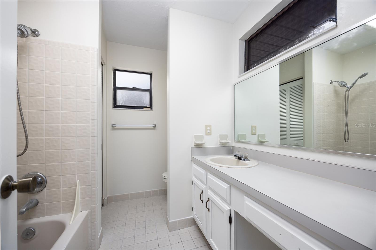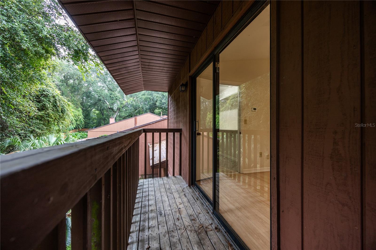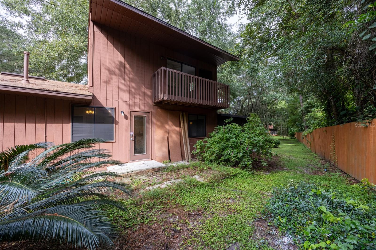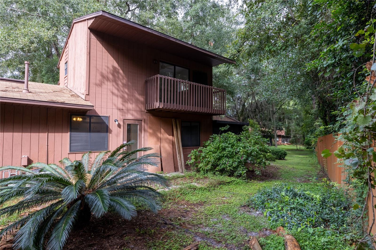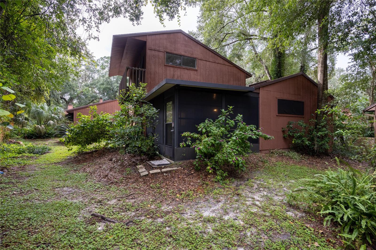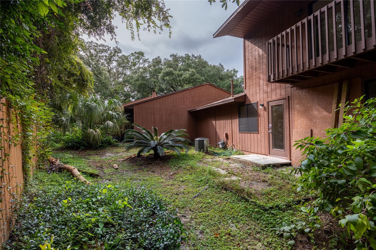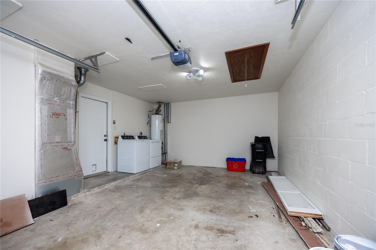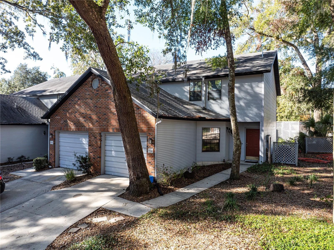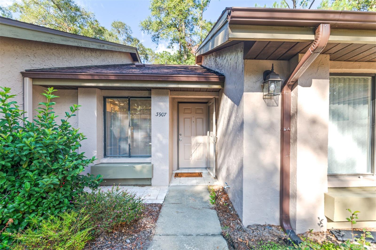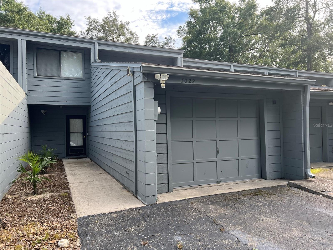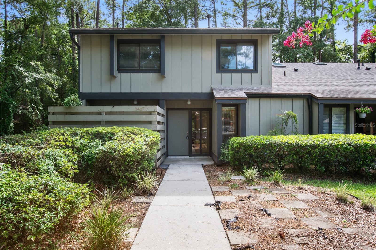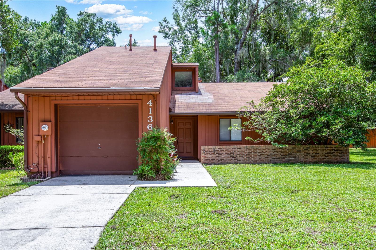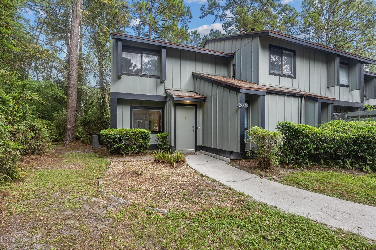1829 41st Avenue, GAINESVILLE, FL 32605
Property Photos
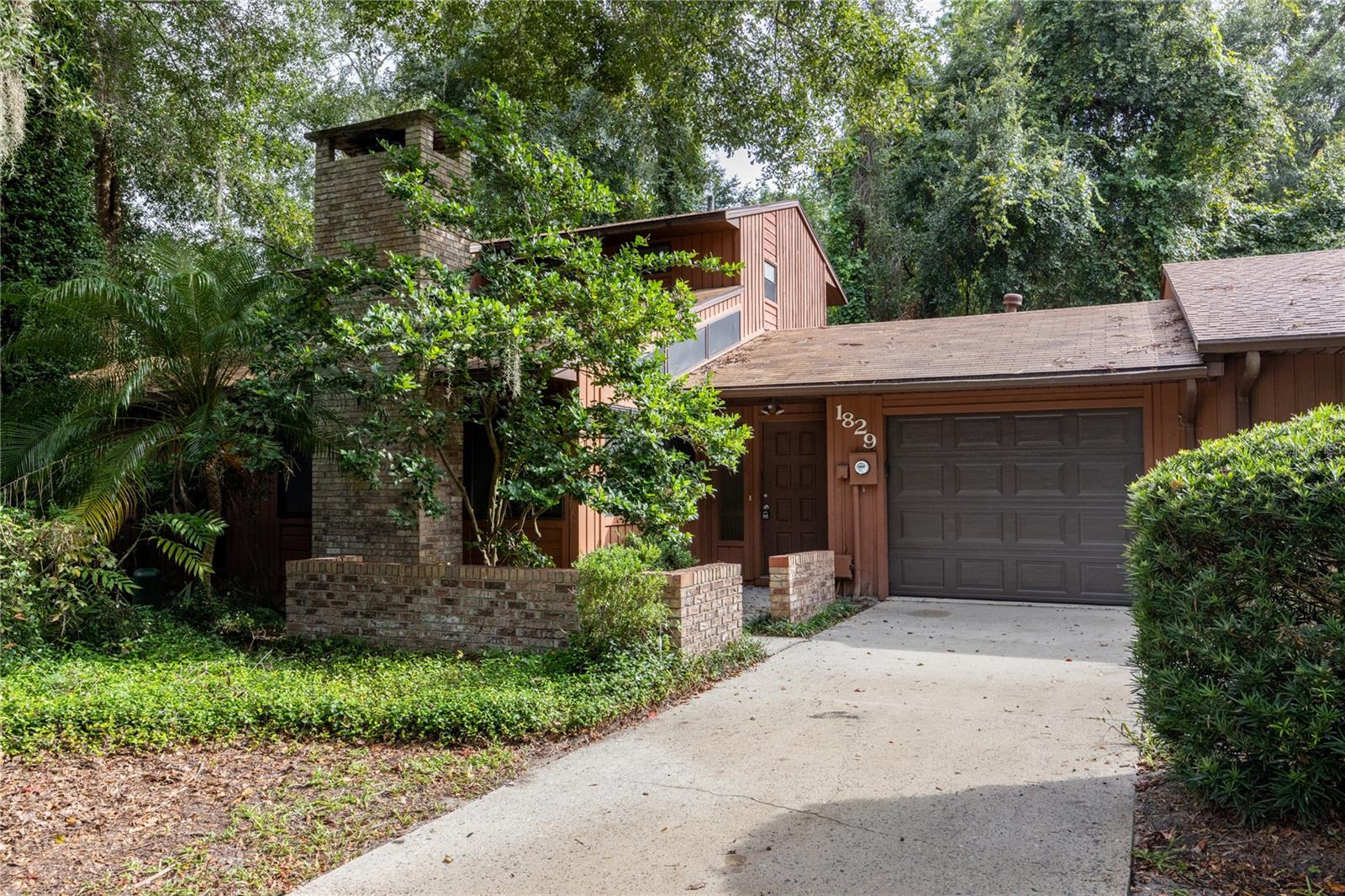
Would you like to sell your home before you purchase this one?
Priced at Only: $225,000
For more Information Call:
Address: 1829 41st Avenue, GAINESVILLE, FL 32605
Property Location and Similar Properties
- MLS#: GC525051 ( Residential )
- Street Address: 1829 41st Avenue
- Viewed: 1
- Price: $225,000
- Price sqft: $142
- Waterfront: No
- Year Built: 1985
- Bldg sqft: 1589
- Bedrooms: 2
- Total Baths: 2
- Full Baths: 2
- Garage / Parking Spaces: 1
- Days On Market: 100
- Additional Information
- Geolocation: 29.6904 / -82.3462
- County: ALACHUA
- City: GAINESVILLE
- Zipcode: 32605
- Subdivision: Cedar Creek
- Elementary School: C. W. Norton Elementary School
- Middle School: Westwood Middle School AL
- High School: Gainesville High School AL
- Provided by: ARISTA REALTY
- Contact: Mike Hastings
- 305-389-2922

- DMCA Notice
-
DescriptionFreshly updated end unit townhome in NW Gainesville's Cedar Creek neighborhood. Full of natural light and high ceilings, this 2/2 was built in 1985. Great location only minutes to NW 13th Street and NW 39th Avenue Publix shopping center with shops and restaurants. Nearby parks include Kiwanis Challenge Park (next to Girls Place) and Hogtown Creek Headwaters Nature Park. Just 3 miles to the University of Florida and 15 minutes to downtown Gainesville. A quiet neighborhood just a few blocks off NW 39th Ave, Cedar Creek includes a community pool and green spaces. From the covered front entry, you step into the Great Room with tile floors, vaulted ceiling and wood burning fireplace. New interior paint throughout the home. The large bank of windows fill this space with natural light. There is a split bedroom plan for privacy. Off the Great Room is a downstairs guest bathroom with new toilet, large vanity and combination tub/shower. To the left is the downstairs guest bedroom with walk in closet, new carpet and sliding glass doors to the covered, screened porch. Also off the Great Room is the dining area. This area is open to the Kitchen and has a set of sliding glass doors also leading to the screened porch. Open to the dining area is a breakfast bar. The Kitchen has granite counter tops, pantry, recently painted wood cabinets and extra space for a breakfast table with views of the rear yard. Two doors off the Kitchen: one leads to the private backyard and open patio. The other to an attached one car garage with laundry room that includes a washer and dryer. The garage door was replaced in 2022 and has also been recently painted. New roof in 2022. Upstairs is the primary suite with laminate floors, new ceiling fan, vaulted ceiling, walk in closet and private en suite bathroom. A balcony overlooks the backyard. The Primary en suite bathroom has new toilet, large vanity, linen closet and a tub/shower. The home is zoned for Norton Elementary, Westwood Middle and Gainesville High Schools. Great location and turn key home ready for you today.
Payment Calculator
- Principal & Interest -
- Property Tax $
- Home Insurance $
- HOA Fees $
- Monthly -
Features
Building and Construction
- Covered Spaces: 0.00
- Exterior Features: Balcony, Rain Gutters, Sliding Doors
- Flooring: Carpet, Laminate, Tile
- Living Area: 1226.00
- Roof: Shingle
Property Information
- Property Condition: Completed
School Information
- High School: Gainesville High School-AL
- Middle School: Westwood Middle School-AL
- School Elementary: C. W. Norton Elementary School-AL
Garage and Parking
- Garage Spaces: 1.00
- Parking Features: Garage Door Opener
Eco-Communities
- Water Source: Public
Utilities
- Carport Spaces: 0.00
- Cooling: Central Air
- Heating: Central, Gas
- Pets Allowed: Yes
- Sewer: Public Sewer
- Utilities: Cable Connected, Electricity Connected, Natural Gas Connected, Phone Available, Sewer Connected, Street Lights, Water Connected
Amenities
- Association Amenities: Pool
Finance and Tax Information
- Home Owners Association Fee Includes: Common Area Taxes, Pool, Maintenance Grounds, Management
- Home Owners Association Fee: 141.00
- Net Operating Income: 0.00
- Tax Year: 2023
Other Features
- Appliances: Dishwasher, Disposal, Dryer, Electric Water Heater, Range, Refrigerator, Washer
- Association Name: Guardian Association Management
- Country: US
- Furnished: Unfurnished
- Interior Features: Cathedral Ceiling(s), Ceiling Fans(s), High Ceilings, Open Floorplan, PrimaryBedroom Upstairs, Split Bedroom, Stone Counters, Thermostat, Walk-In Closet(s)
- Legal Description: Unit 80, Lot 31 of CEDAR CREEK, a planned unit development, as per plat thereof recorded in Plat Book L Page 88, of the Public Records of Alachua, County, Florida
- Levels: Two
- Area Major: 32605 - Gainesville
- Occupant Type: Vacant
- Parcel Number: 07929-131-080
- Possession: Close of Escrow
- Style: Traditional
- Zoning Code: SINGLE FAM
Similar Properties

- Jarrod Cruz, ABR,AHWD,BrkrAssc,GRI,MRP,REALTOR ®
- Tropic Shores Realty
- Unlock Your Dreams
- Mobile: 813.965.2879
- Mobile: 727.514.7970
- unlockyourdreams@jarrodcruz.com

