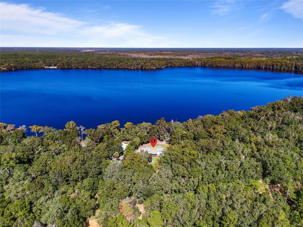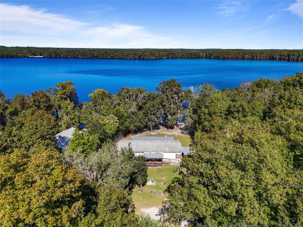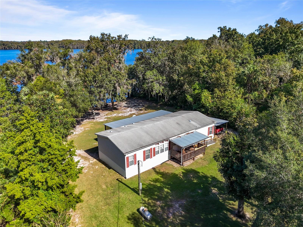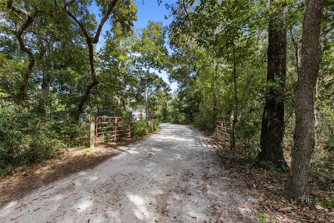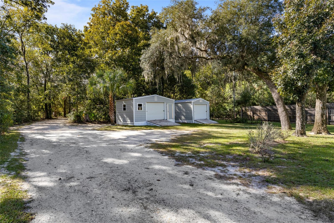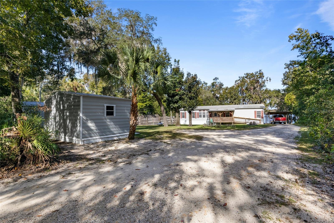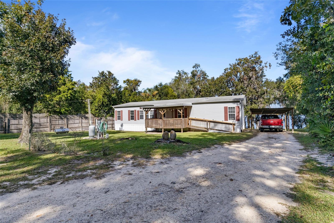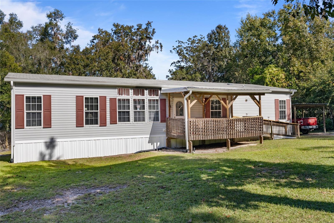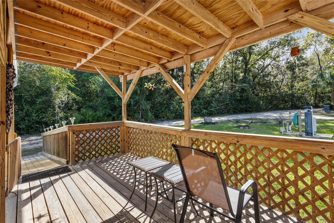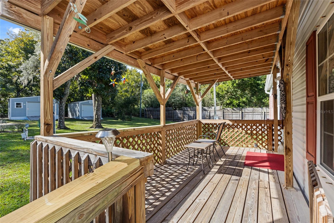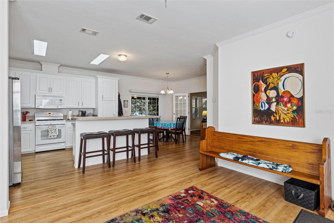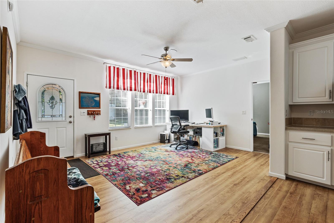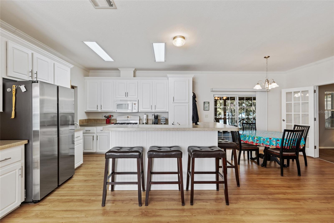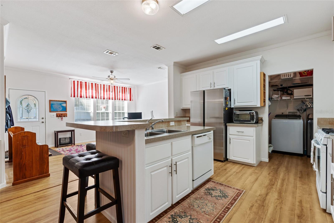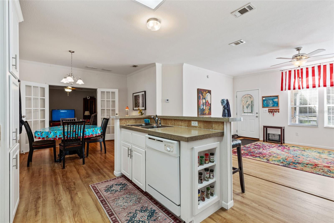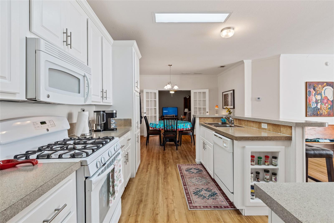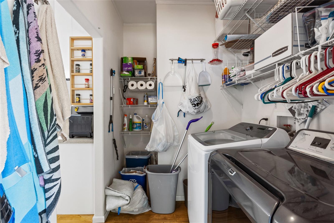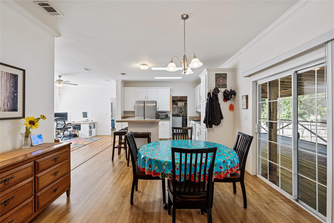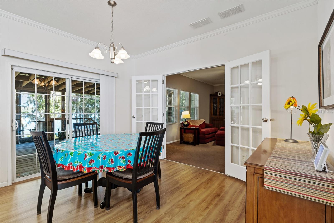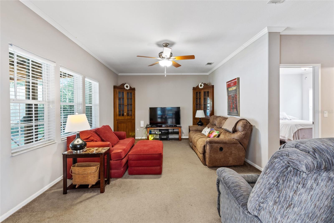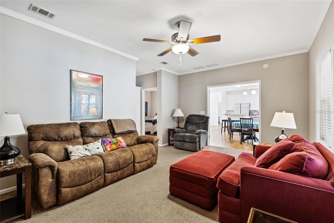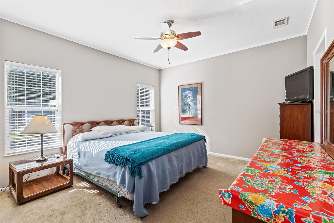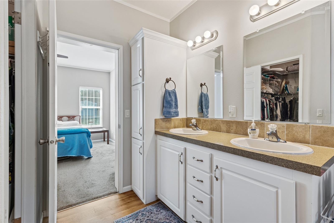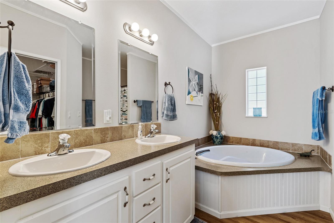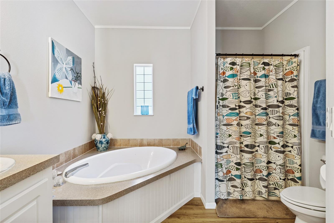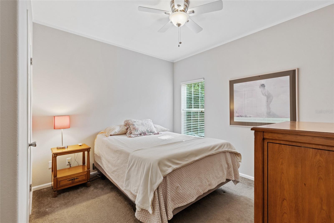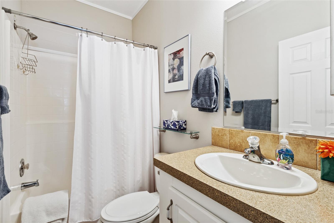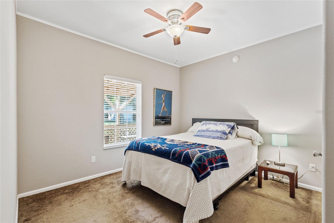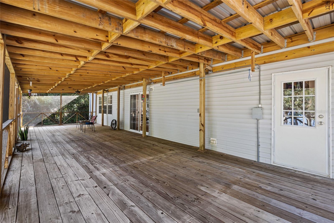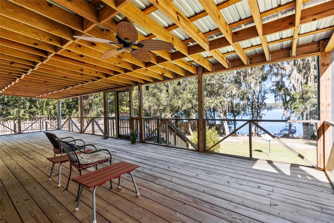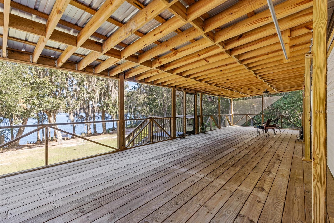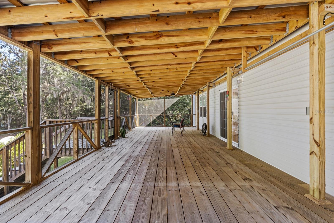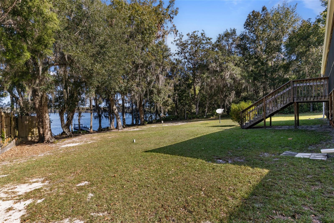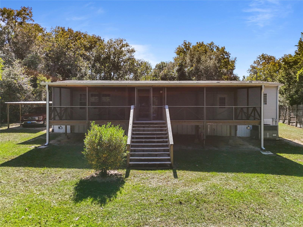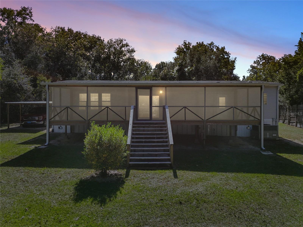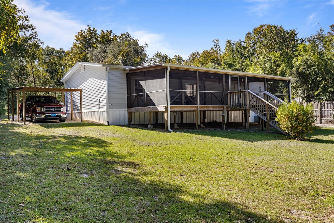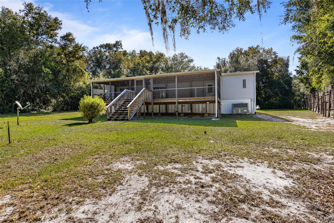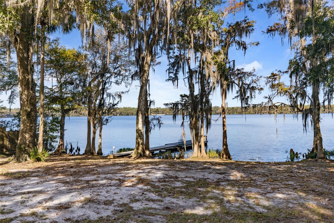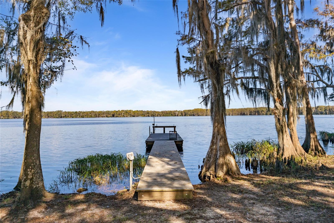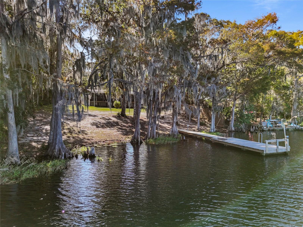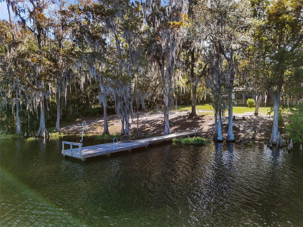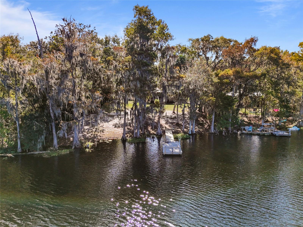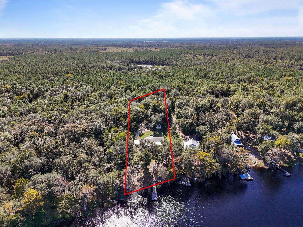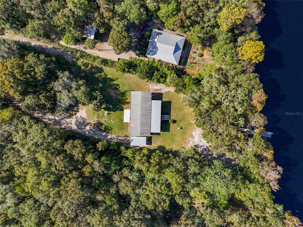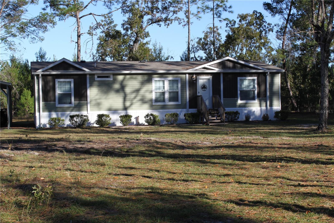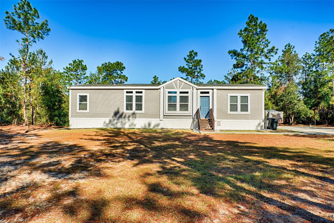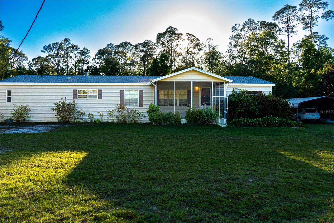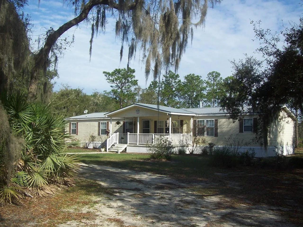254 Redwater Lake Road, HAWTHORNE, FL 32640
Property Photos
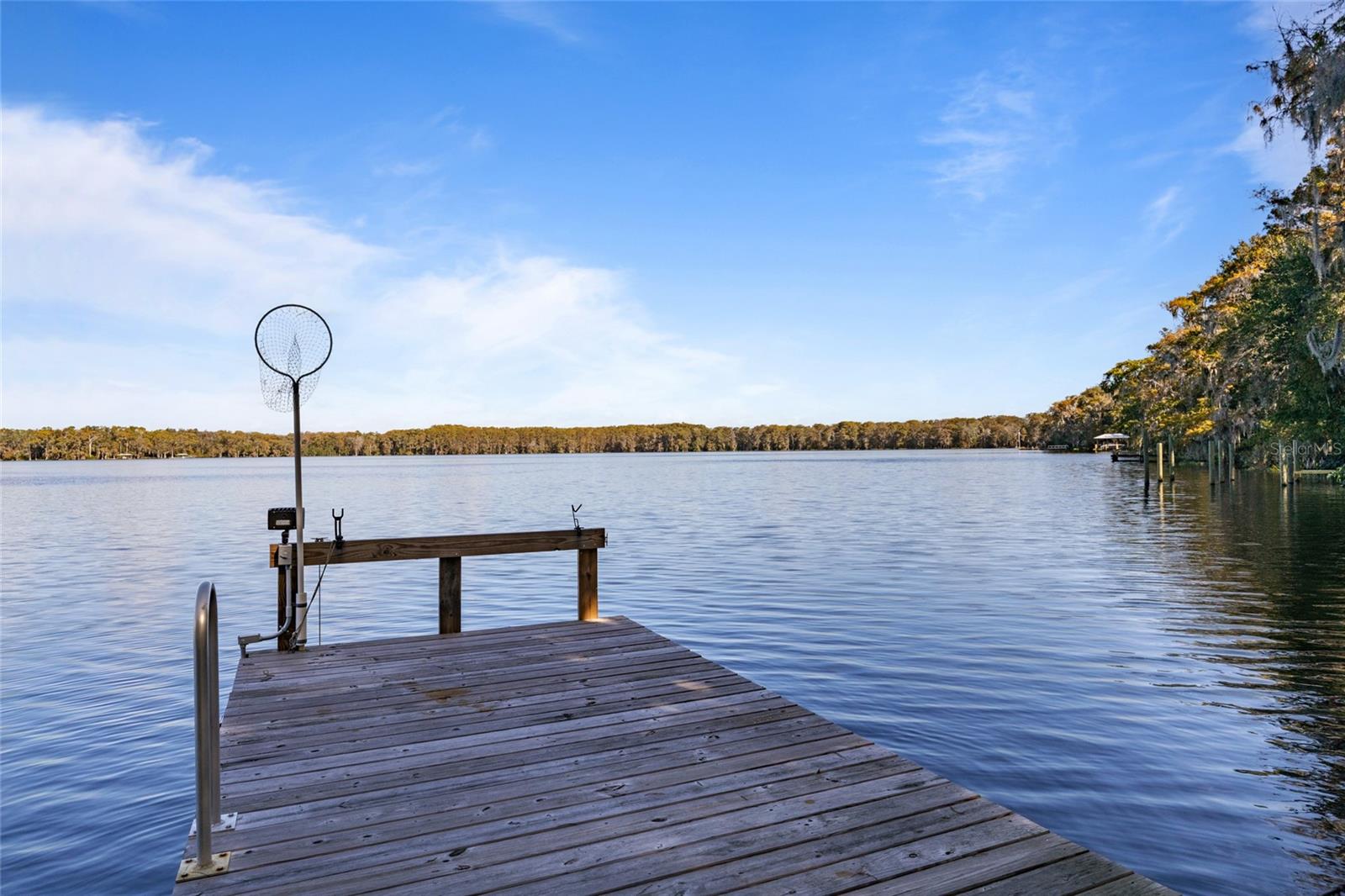
Would you like to sell your home before you purchase this one?
Priced at Only: $325,000
For more Information Call:
Address: 254 Redwater Lake Road, HAWTHORNE, FL 32640
Property Location and Similar Properties
- MLS#: GC525820 ( Residential )
- Street Address: 254 Redwater Lake Road
- Viewed: 5
- Price: $325,000
- Price sqft: $133
- Waterfront: Yes
- Wateraccess: Yes
- Waterfront Type: Lake
- Year Built: 2013
- Bldg sqft: 2440
- Bedrooms: 3
- Total Baths: 2
- Full Baths: 2
- Garage / Parking Spaces: 1
- Days On Market: 62
- Additional Information
- Geolocation: 29.5615 / -82.0167
- County: ALACHUA
- City: HAWTHORNE
- Zipcode: 32640
- Provided by: MATCHMAKER REALTY OF ALACHUA COUNTY
- Contact: Adam Gurske, PA
- 352-372-3930

- DMCA Notice
-
DescriptionWelcome to your retreat on Redwater Lake! This charming home, with 100 feet of serene lake frontage, is nestled in the heart of Hawthorne. Lovingly maintained by its original owner, this 2013 double wide manufactured home is spotless and move in ready. With nearly 1,700 square feet of living space, its filled with thoughtful upgrades and inviting touches. Step inside to an abundance of natural light, thanks to the large windows that fill the home. The open living space boasts 9 foot ceilings, beautifully textured walls, and durable vinyl flooring throughout the main areas. Youll find two distinct living spacesperfect for a cozy family room and a separate living room, dining room, or a dedicated home office. The split floor plan features three spacious bedrooms, offering privacy and comfort for everyone. The primary suite is truly a retreat, with room for oversized furniture, a walk in closet with extra shelves for storage, and a bathroom complete with a garden tub, walk in shower, and dual vanities. The bright, airy kitchen is designed for gathering, featuring white cabinets, an island with a breakfast bar, and a dining area. Lake views from kitchen, dining, and family room! Practical features include a laundry room with extra shelving and a washer/dryer right off the kitchen. Outside, youll fall in love with the stunning 14' x 44' screened back porch, ideal for relaxing and taking in the breathtaking lake views. It's even equipped with power, ready for a hot tub! The private dock, just a couple of years old, invites you to enjoy peaceful days fishing or exploring the water by kayak, boat, or paddleboard. There is a carport, and two powered 12' x 20' sheds that could easily be converted for additional uses. The irrigation system ensures a lush landscape year round, and with no strict HOA, you can truly enjoy a laid back, carefree lifestyle. Redwater Lake is a private, spring fed haven perfect for swimming, boating, and creating unforgettable memories. This home isnt just a place to liveits a gateway to the lakefront lifestyle youve been dreaming of as a primary residence or weekend getaway. Dont miss the chance to make this special home yours!
Payment Calculator
- Principal & Interest -
- Property Tax $
- Home Insurance $
- HOA Fees $
- Monthly -
Features
Building and Construction
- Covered Spaces: 0.00
- Exterior Features: Irrigation System, Private Mailbox, Sliding Doors, Storage
- Flooring: Carpet, Vinyl
- Living Area: 1680.00
- Roof: Shingle
Garage and Parking
- Garage Spaces: 0.00
Eco-Communities
- Water Source: Private, Well
Utilities
- Carport Spaces: 1.00
- Cooling: Central Air
- Heating: Central, Electric
- Pets Allowed: Yes
- Sewer: Septic Tank
- Utilities: Electricity Connected, Propane, Sprinkler Well, Water Connected
Finance and Tax Information
- Home Owners Association Fee: 50.00
- Net Operating Income: 0.00
- Tax Year: 2023
Other Features
- Appliances: Dishwasher, Dryer, Electric Water Heater, Range, Refrigerator, Washer, Water Filtration System
- Country: US
- Interior Features: Ceiling Fans(s), High Ceilings, Open Floorplan, Primary Bedroom Main Floor, Split Bedroom, Thermostat, Walk-In Closet(s), Window Treatments
- Legal Description: Lengthy - see attached deed
- Levels: One
- Area Major: 32640 - Hawthorne
- Occupant Type: Owner
- Parcel Number: 05-11-23-0000-0170-0080
- View: Water
- Zoning Code: AG
Similar Properties

- Jarrod Cruz, ABR,AHWD,BrkrAssc,GRI,MRP,REALTOR ®
- Tropic Shores Realty
- Unlock Your Dreams
- Mobile: 813.965.2879
- Mobile: 727.514.7970
- unlockyourdreams@jarrodcruz.com

