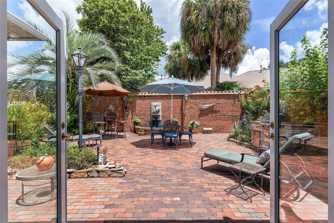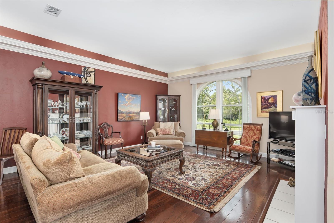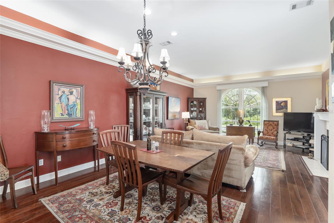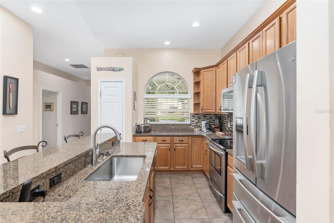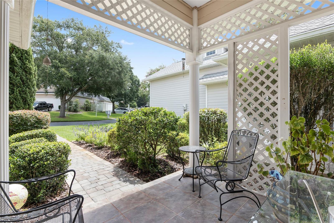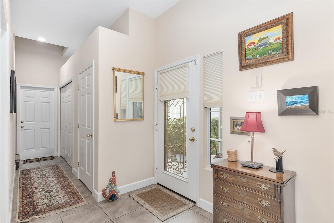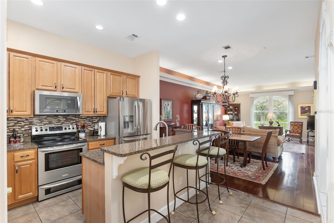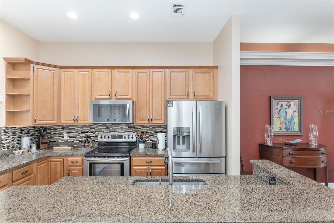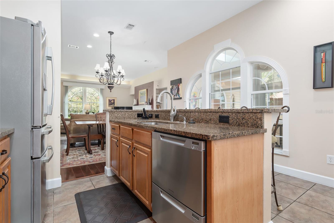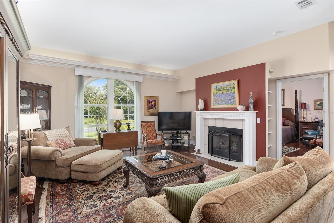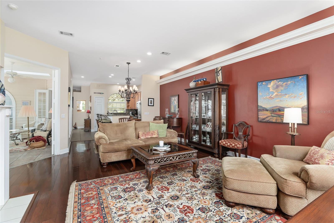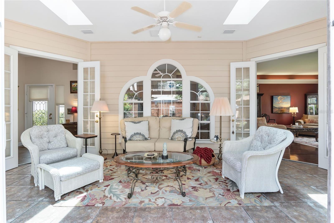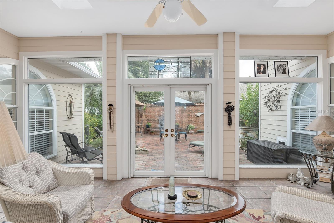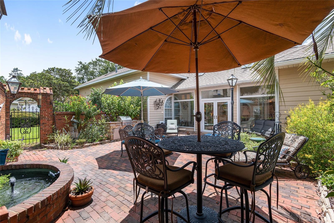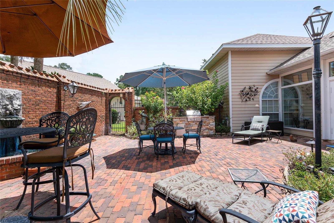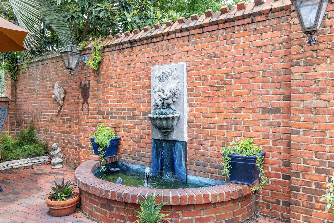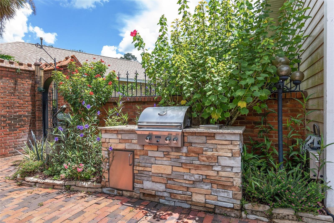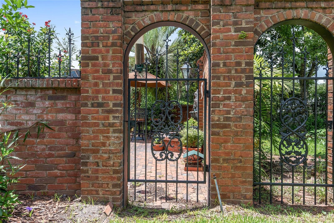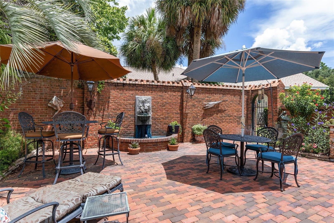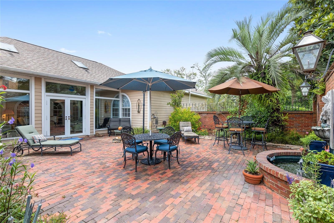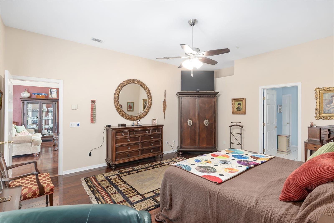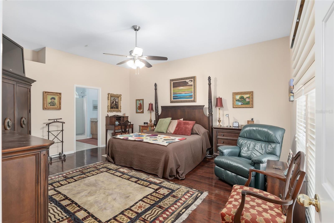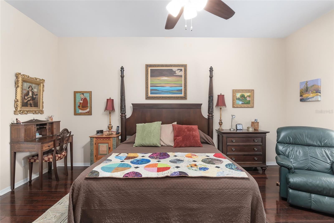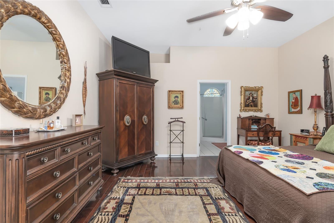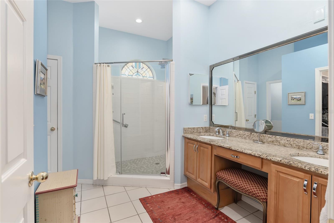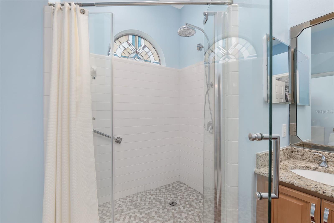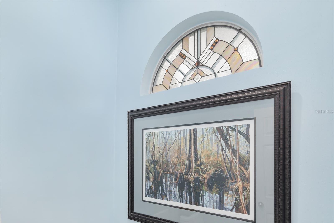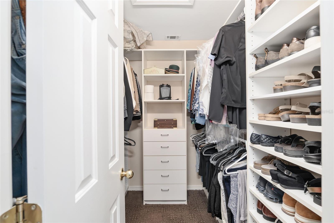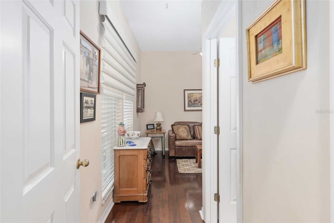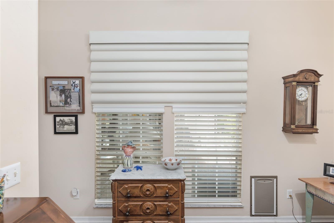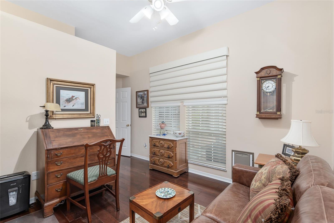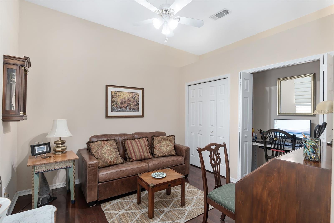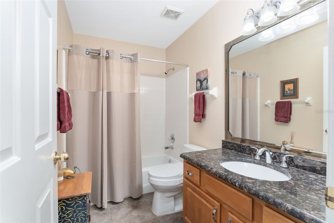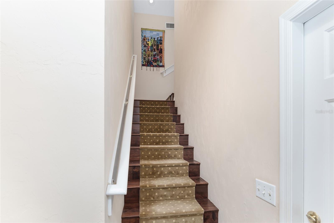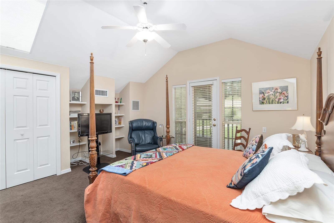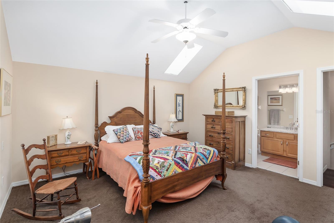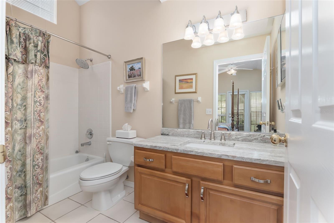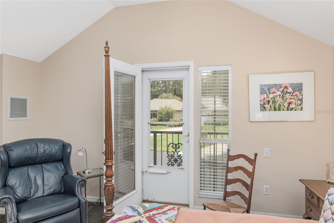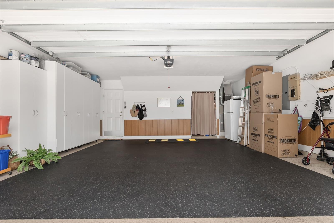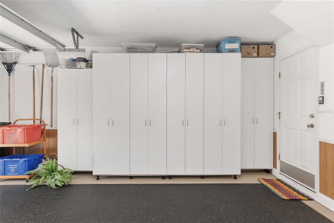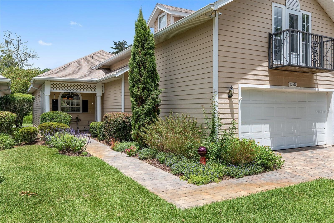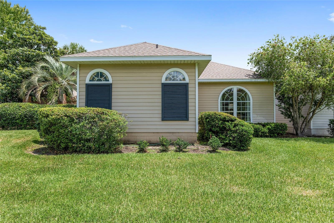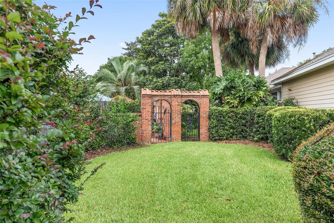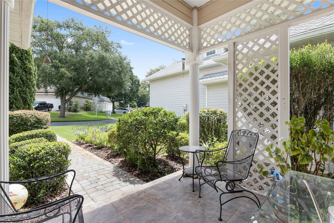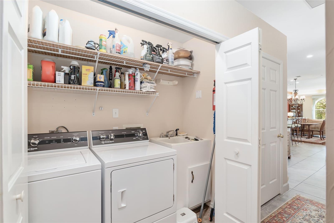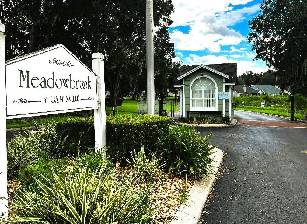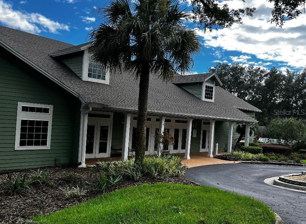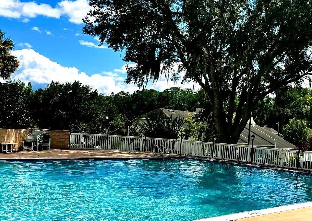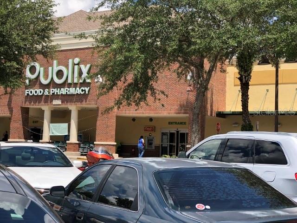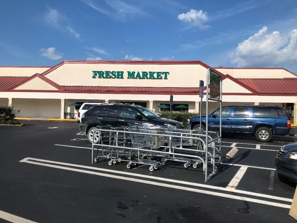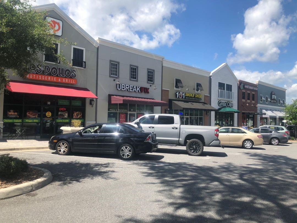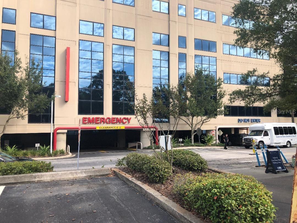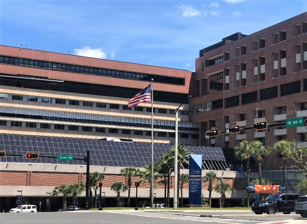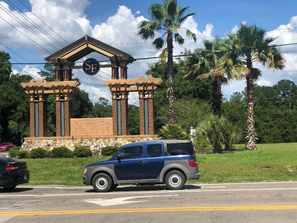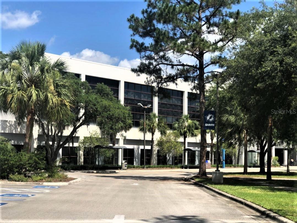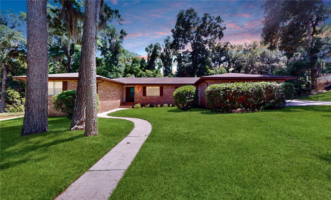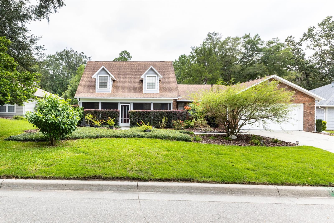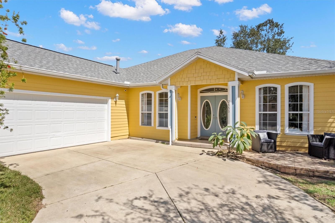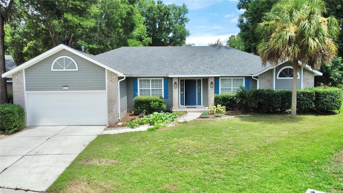10452 35th Place, GAINESVILLE, FL 32606
Property Photos
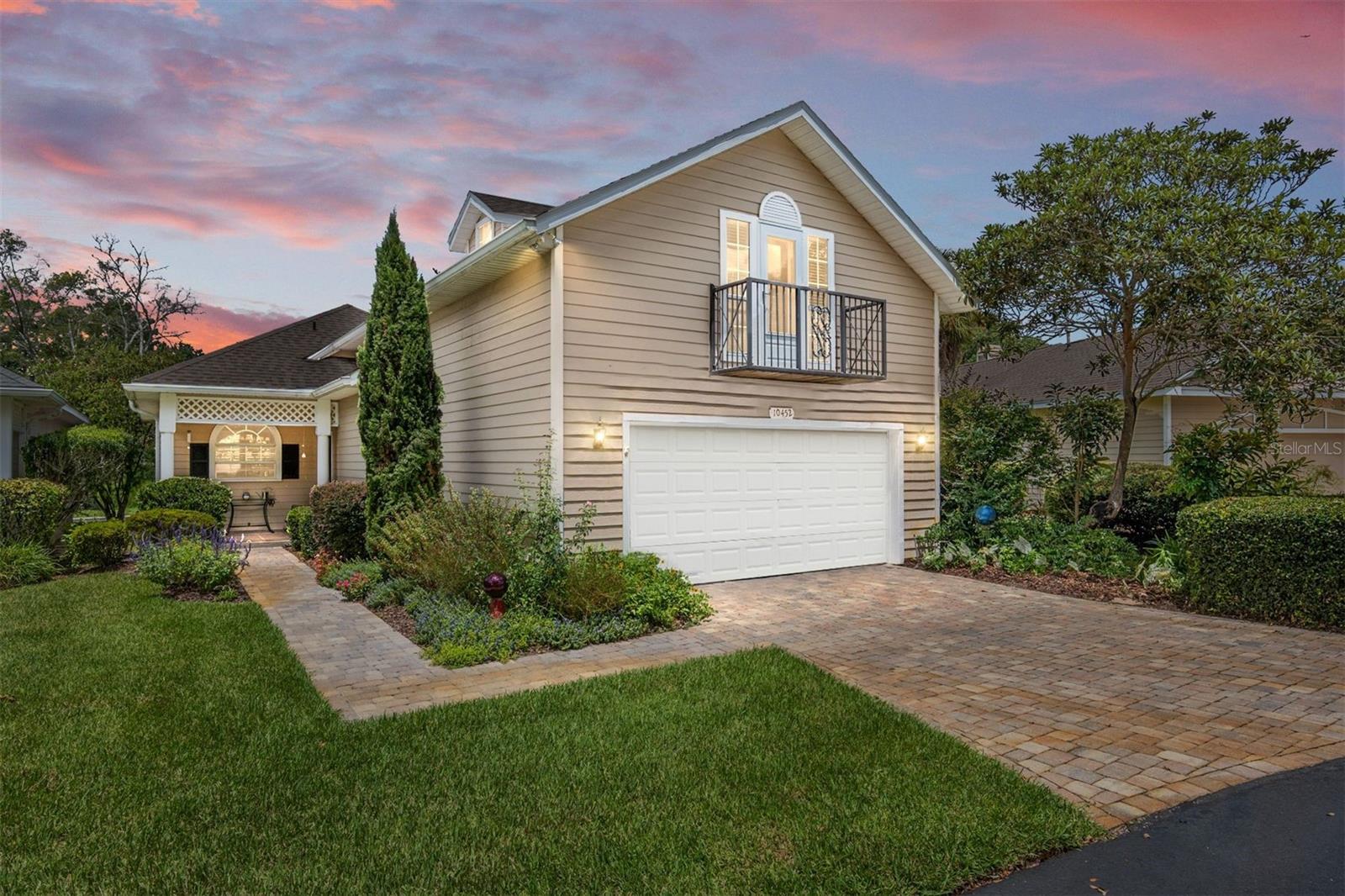
Would you like to sell your home before you purchase this one?
Priced at Only: $399,900
For more Information Call:
Address: 10452 35th Place, GAINESVILLE, FL 32606
Property Location and Similar Properties
- MLS#: GC523945 ( Residential )
- Street Address: 10452 35th Place
- Viewed: 1
- Price: $399,900
- Price sqft: $147
- Waterfront: No
- Year Built: 1995
- Bldg sqft: 2716
- Bedrooms: 3
- Total Baths: 3
- Full Baths: 3
- Garage / Parking Spaces: 2
- Days On Market: 134
- Additional Information
- Geolocation: 29.6856 / -82.4535
- County: ALACHUA
- City: GAINESVILLE
- Zipcode: 32606
- Subdivision: Meadowbrook At Gainesville
- Elementary School: Meadowbrook Elementary School
- Middle School: Fort Clarke Middle School AL
- High School: F. W. Buchholz High School AL
- Provided by: FLORIDA HOMES REALTY & MORTGAGE LLC
- Contact: Jackie Erney
- 352-240-1133

- DMCA Notice
-
DescriptionTHIS EXCEPTIONAL HOME IS UNIQUE, IN AN A RATED SCHOOL DISTRICT, AND ITS MAINTENANCE FREE. Perfect for families of all ages, its an exquisite 3 bed/ 3 bath home in desirable Meadowbrook. Theres no other home in Meadowbrook that has a double lot with a 1,904 sq. ft. two story home and a huge walled in, very private New Orleans style brick courtyard. The home has 2,716 sq.ft. under roof, and greatly expanded living space due to the enormous courtyard with its garden areas, built in barbeque station, wrought iron gates, and Roman wall fountain. Because all downstairs rooms open onto the sunroom and the courtyard, you can keep your eyes on yougsters and pets while you work at home, cook or entertain. Pride of ownership shows in every detail. In fact, the home is so updated it has: a recycling pump for continuous hot water; a generator for inclement weather; a HVAC system, hot water heater, and roof that are just a few years old; e piping that protects all plumbing; spectacular window walls; double crown molding; custom hardwood and contemporary tile floors throughout; granite counters in the kitchen and all en suite bathrooms; bidets; custom blinds; and stained glass windows. In short, this residence has been meticulously maintained and its move in ready. The primary bedroom is extremely spacious, the second bedroom can also be used as a guest room and/or office, and the upstairs bedroom can easily be used as a generational living suite. The granite island, granite countertops and top of the line appliances in the kitchen are especially stunning. This home is also maintenance free because the HOA takes care of everything outside of the home, including the roof, painting of the homes exterior, and year round yard maintenance. In your free time, you can enjoy the community's clubhouse, fitness center, pool, tennis courts, and extensive walking and biking areas along Meadowbrooks tree shaded streets. This home is less than a half hour drive from Alachuas high tech centers, North Florida Regional Hospital, the Univ. of Florida, Shands Health Centers, and the VA hospital. Be sure to see this outstanding home in NW Gainesville.
Payment Calculator
- Principal & Interest -
- Property Tax $
- Home Insurance $
- HOA Fees $
- Monthly -
Features
Building and Construction
- Covered Spaces: 0.00
- Exterior Features: Courtyard, French Doors, Garden, Lighting, Outdoor Grill, Sprinkler Metered
- Fencing: Masonry
- Flooring: Brick, Ceramic Tile, Wood
- Living Area: 1904.00
- Other Structures: Other
- Roof: Shingle
Property Information
- Property Condition: Completed
Land Information
- Lot Features: Landscaped, Level, Oversized Lot, Private, Paved
School Information
- High School: F. W. Buchholz High School-AL
- Middle School: Fort Clarke Middle School-AL
- School Elementary: Meadowbrook Elementary School-AL
Garage and Parking
- Garage Spaces: 2.00
- Parking Features: Driveway, Garage Door Opener, Ground Level, Guest, Other, Under Building
Eco-Communities
- Pool Features: Child Safety Fence, Deck, In Ground, Lap
- Water Source: None
Utilities
- Carport Spaces: 0.00
- Cooling: Central Air
- Heating: Central, Electric, Gas, Natural Gas, Zoned
- Pets Allowed: Breed Restrictions, Cats OK, Dogs OK
- Sewer: Public Sewer
- Utilities: BB/HS Internet Available, Cable Available, Cable Connected, Electricity Available, Electricity Connected, Fire Hydrant, Natural Gas Available, Public, Sewer Available, Sewer Connected, Street Lights, Underground Utilities, Water Available, Water Connected
Amenities
- Association Amenities: Clubhouse, Fitness Center, Gated, Maintenance, Pool, Recreation Facilities, Security, Tennis Court(s)
Finance and Tax Information
- Home Owners Association Fee Includes: Common Area Taxes, Pool, Escrow Reserves Fund, Maintenance Structure, Maintenance Grounds, Maintenance, Pest Control, Recreational Facilities
- Home Owners Association Fee: 402.00
- Net Operating Income: 0.00
- Tax Year: 2023
Other Features
- Accessibility Features: Accessible Doors, Accessible Hallway(s), Accessible Kitchen, Accessible Kitchen Appliances, Accessible Central Living Area, Accessible Washer/Dryer, Central Living Area
- Appliances: Cooktop, Dishwasher, Disposal, Electric Water Heater, Freezer, Ice Maker, Microwave, Other, Range, Range Hood, Refrigerator
- Association Name: Bosshardt Community Management
- Association Phone: 352-240-2713
- Country: US
- Furnished: Unfurnished
- Interior Features: Ceiling Fans(s), Chair Rail, Crown Molding, High Ceilings, Living Room/Dining Room Combo, Open Floorplan, Primary Bedroom Main Floor, Skylight(s), Solid Surface Counters, Solid Wood Cabinets, Split Bedroom, Stone Counters, Thermostat, Walk-In Closet(s), Window Treatments
- Legal Description: HILLS OF SANTA FE PH 4 UNIT D-2 MEADOWBROOK AT GAINESVILLE PB N-29 LOT 82 & 83 OR 4281/1565 & OR 4338/0456 & OR 4475/2362 & OR 4502/1892 & OR 5149/1320
- Levels: Two
- Area Major: 32606 - Gainesville
- Occupant Type: Vacant
- Parcel Number: 06234-240-083
- Style: Contemporary
- View: Garden
- Zoning Code: RESIDENTIA
Similar Properties
Nearby Subdivisions
Black Oaks
Breckenridge
Breckenridge Cluster
Broadmoor Ph 4a
Broadmoor Ph 5
Brookfield
Brookfield Cluster Dev
Brookfield Cluster Ph 3 Rep
Brookfield Cluster Ph I
Brookfield Custer Ph 2
Countryside
Eagle Point Cluster Ph 1
Ellis Park Phase 1
Foxfire Woods
Gainesville Cohousing
Greystone
Hickory Ridge At Fletchers Mil
Hills Of Santa Fe
Huntington
Huntington Ph Ii
Lexington Place
Meadowbrook
Meadowbrook At Gainesville
Meadowbrook At Gnvl Ph Iv E2 R
Misty Hollow
Northwood West
Oak Crest Estate Add 1
Pebble Creek Villas
Pine Hill Estate Add 1
Pine Hill Estates Or 890418 Lo
Richmond
Robin Lane
Sanctuary The
South Pointe
South Pointe Ph 1
Summer Creek Ph I
Summer Creek Ph Iv
Sunningdale
Tara Lane Pb 37 Pg 93
The Retreat Fletchers Mill
The Retreat Fletchers Mill Ph
Timberlane
Timberway Rep
Turnberry Lake Ph 1
Weatherly
Wellington
Wellington Place
Williamsburg At Meadowbrook
Wynwood Hills
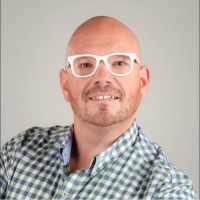
- Jarrod Cruz, ABR,AHWD,BrkrAssc,GRI,MRP,REALTOR ®
- Tropic Shores Realty
- Unlock Your Dreams
- Mobile: 813.965.2879
- Mobile: 727.514.7970
- unlockyourdreams@jarrodcruz.com

