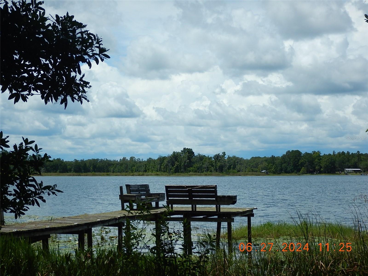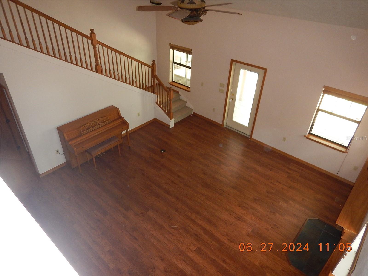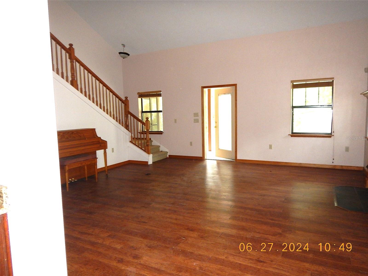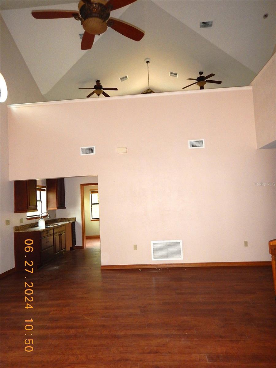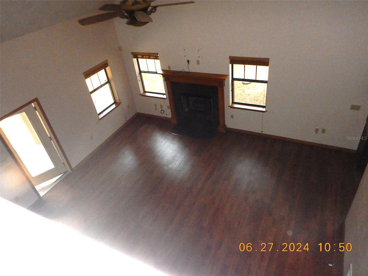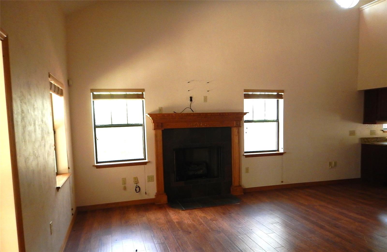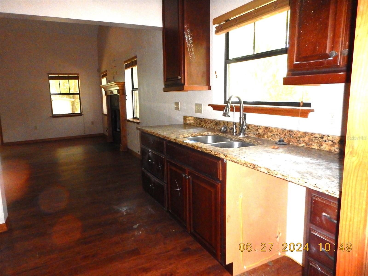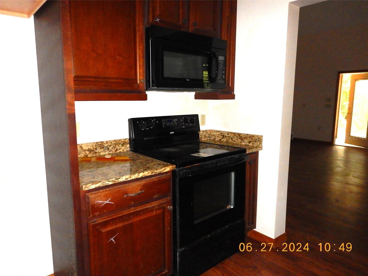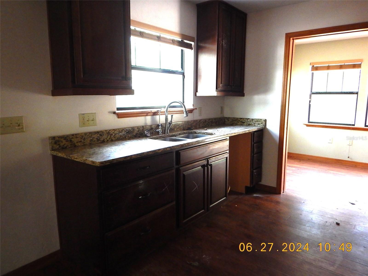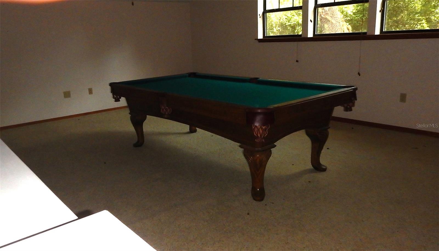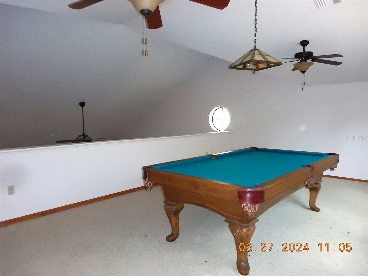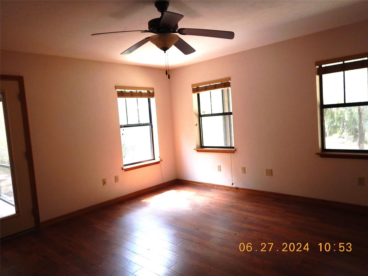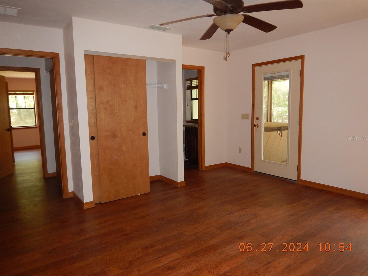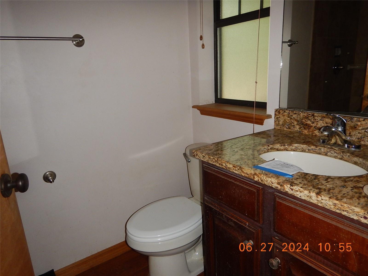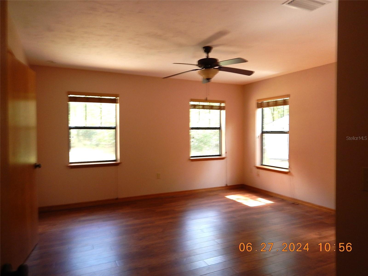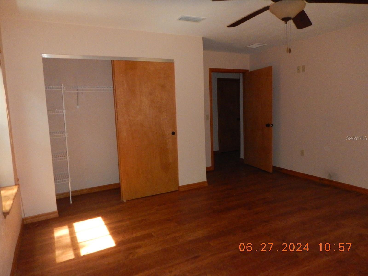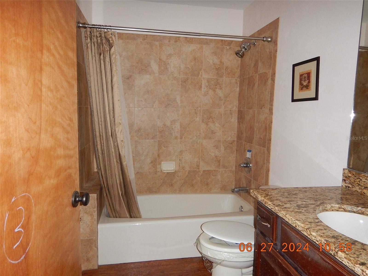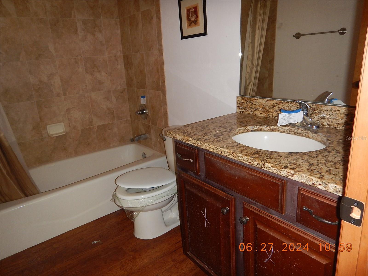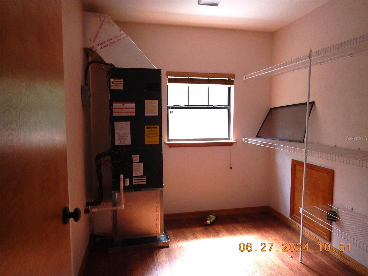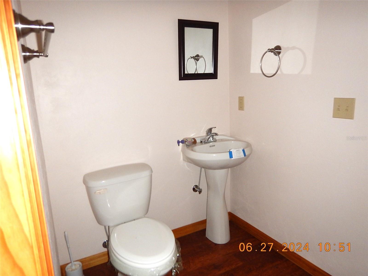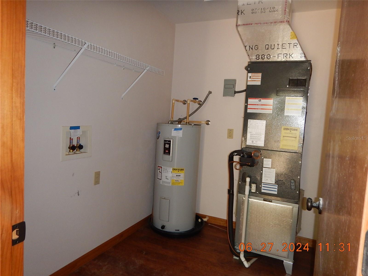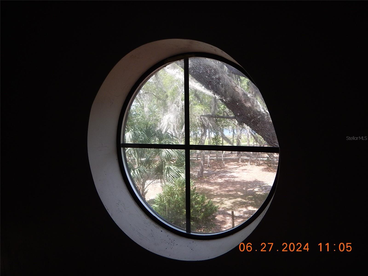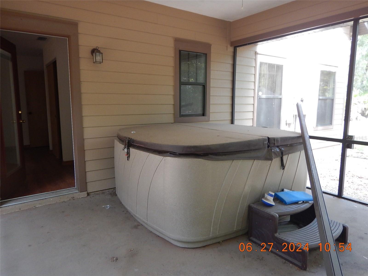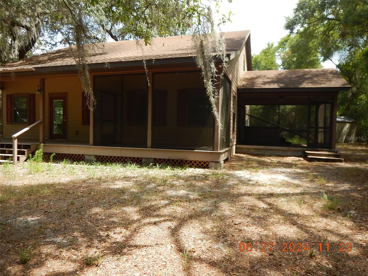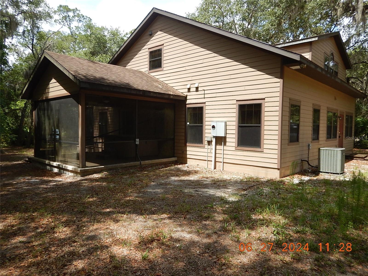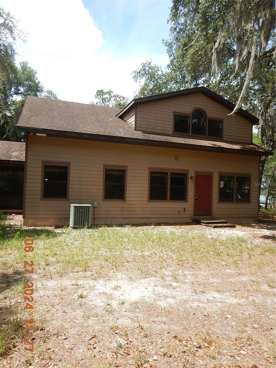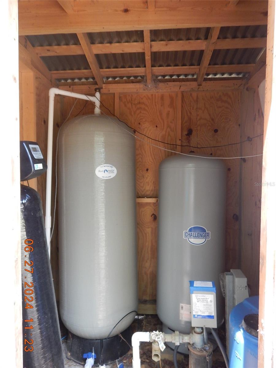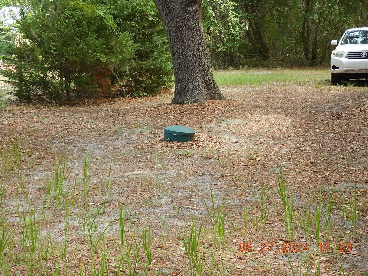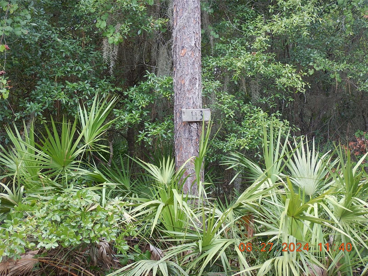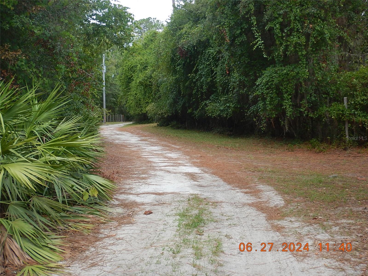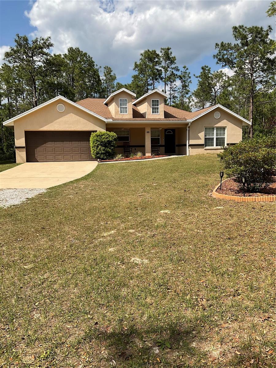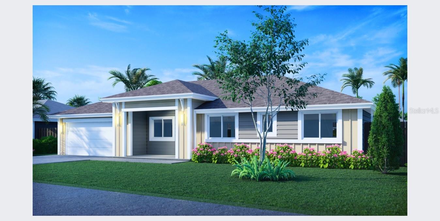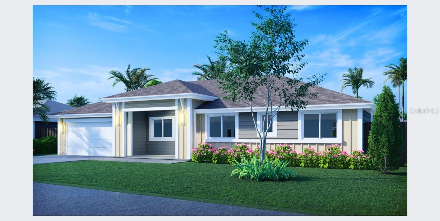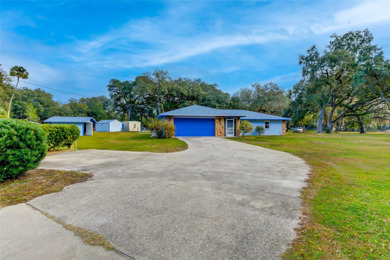113 Tomahawk Road, HAWTHORNE, FL 32640
Property Photos
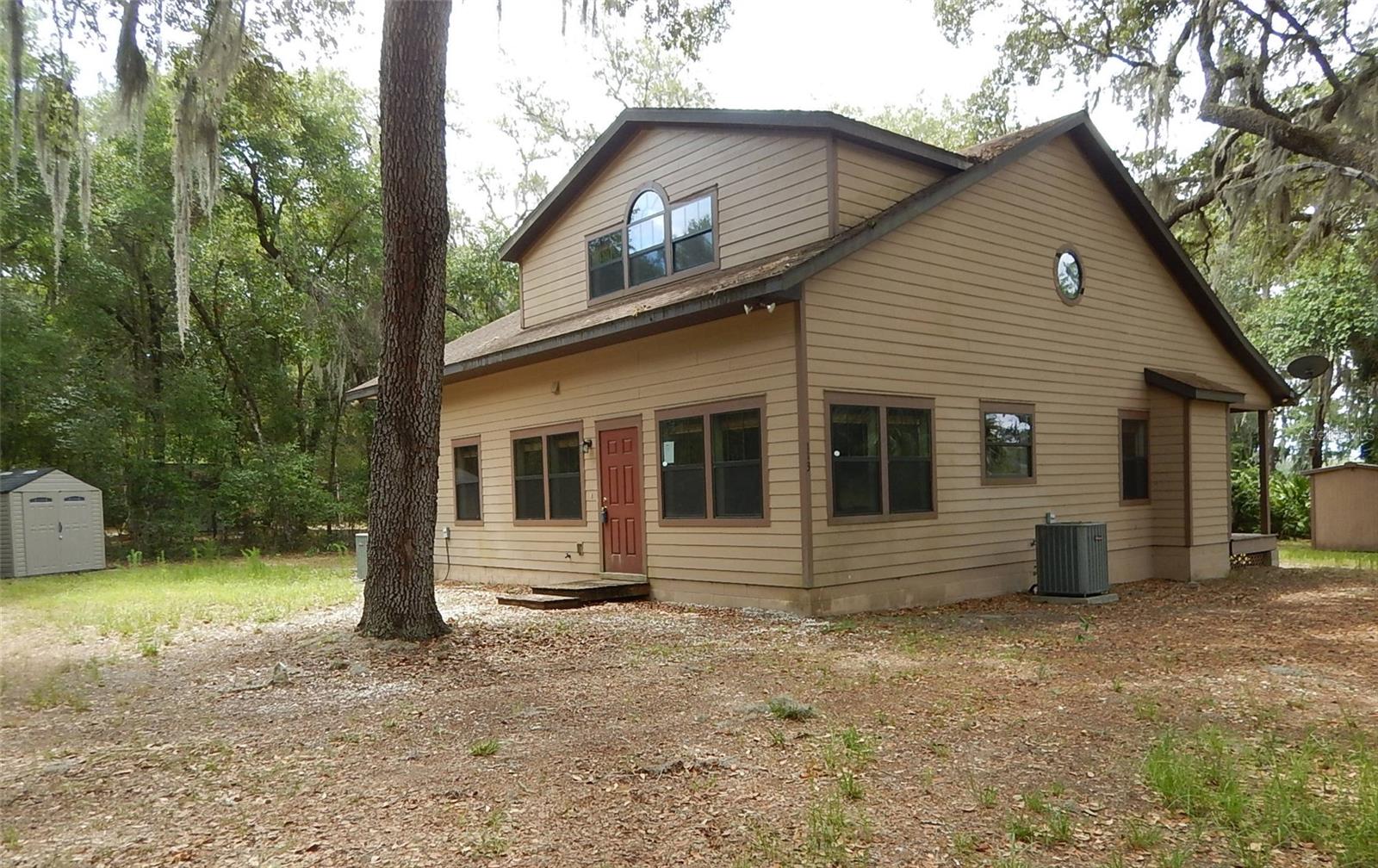
Would you like to sell your home before you purchase this one?
Priced at Only: $369,900
For more Information Call:
Address: 113 Tomahawk Road, HAWTHORNE, FL 32640
Property Location and Similar Properties
- MLS#: GC523336 ( Residential )
- Street Address: 113 Tomahawk Road
- Viewed: 1
- Price: $369,900
- Price sqft: $164
- Waterfront: Yes
- Wateraccess: Yes
- Waterfront Type: Lake
- Year Built: 2010
- Bldg sqft: 2251
- Bedrooms: 2
- Total Baths: 3
- Full Baths: 2
- 1/2 Baths: 1
- Days On Market: 175
- Additional Information
- Geolocation: 29.5625 / -81.9832
- County: ALACHUA
- City: HAWTHORNE
- Zipcode: 32640
- Subdivision: Vause Lake
- Provided by: CLASSIC PROPERTIES OF NORTH FLORIDA
- Contact: Carolyn Quinones
- 352-331-2100

- DMCA Notice
-
DescriptionNew Lower price on this Waterfront home on Lake Fanny with a dock & 2.09 wooded acres.....a portion of which goes into the lake. Home's quality can be seen in the slab foundation, block construction with Hardi board exterior siding and wonderful wood flooring throughout most of the home. Granite countertops and tile tub surrounds. A porch extends the entire lake side of the home, part with open sides and part screened, plus a 2nd screened porch off the Master Bedroom that also houses a hot tub. 2nd Floor loft houses a pool table!! And, the large Family Room comes with a propane fueled fireplace plus piano. Inground propane tank is set up and connected. Plus two sheds! One shed houses the water pressure tank and water conditioner, the 2nd shed (7ft x 7ft) is for storage of all of your outside equipment.
Payment Calculator
- Principal & Interest -
- Property Tax $
- Home Insurance $
- HOA Fees $
- Monthly -
Features
Building and Construction
- Covered Spaces: 0.00
- Exterior Features: Other
- Flooring: Carpet, Wood
- Living Area: 1789.00
- Other Structures: Shed(s)
- Roof: Shingle
Property Information
- Property Condition: Completed
Land Information
- Lot Features: Level, Unpaved
Garage and Parking
- Garage Spaces: 0.00
Eco-Communities
- Water Source: Private
Utilities
- Carport Spaces: 0.00
- Cooling: Central Air
- Heating: Central, Electric
- Sewer: Septic Tank
- Utilities: Electricity Available, Propane, Water Available
Finance and Tax Information
- Home Owners Association Fee: 0.00
- Net Operating Income: 0.00
- Tax Year: 2023
Other Features
- Appliances: Electric Water Heater, Range
- Country: US
- Furnished: Partially
- Interior Features: Ceiling Fans(s), Primary Bedroom Main Floor, Window Treatments
- Legal Description: PT OF NW1/4 OF SE1/4 OR393 P343 (LOT 11 VAUSE LAKE)
- Levels: Two
- Area Major: 32640 - Hawthorne
- Occupant Type: Vacant
- Parcel Number: 03-11-23-0000-0230-0110
- View: Trees/Woods, Water
- Zoning Code: R2
Similar Properties
Nearby Subdivisions
Clearwater Lake Homesites
Cue Lake Hills
Farms Oaks
Four Lakes Community
Gladys Gordon Lands 04
Hawthorne Umberger Sub
Lake Lochloosa Shores
Lakeshore Gardens
Little Orange Lake
Long Lake Estates
Melrose Landing
None
Not Applicable
Not In Subdivision
Pecan Heights
Putnam
Redwater Lake Estates
Res
Star Lake Forest
Still Estates
Vause Lake
Waits Crossing Add To Hawthorn
West Lake Forest
West Lake Terrace
West Lake Terrace Sub

- Jarrod Cruz, ABR,AHWD,BrkrAssc,GRI,MRP,REALTOR ®
- Tropic Shores Realty
- Unlock Your Dreams
- Mobile: 813.965.2879
- Mobile: 727.514.7970
- unlockyourdreams@jarrodcruz.com

