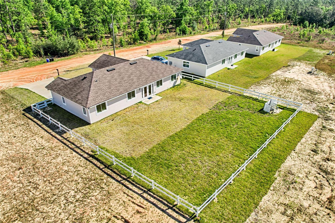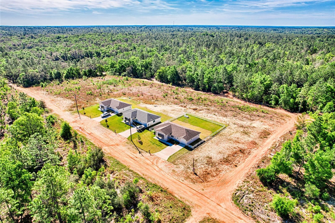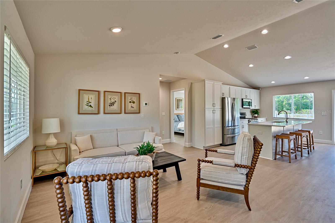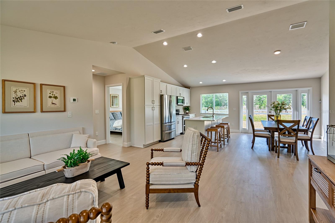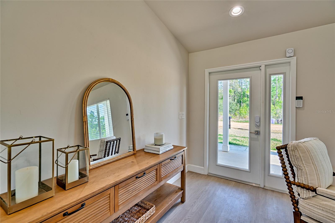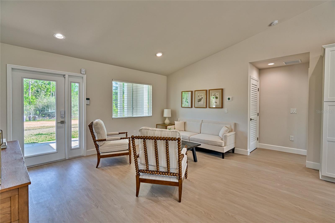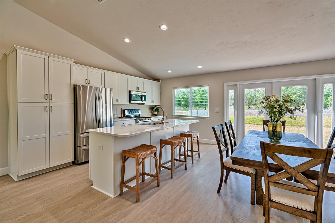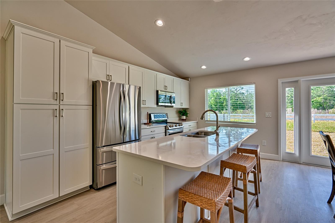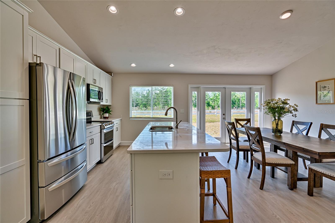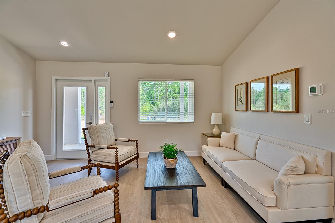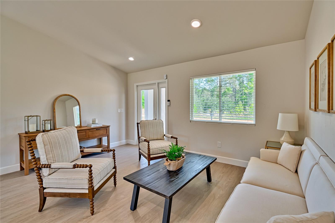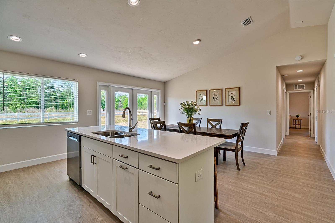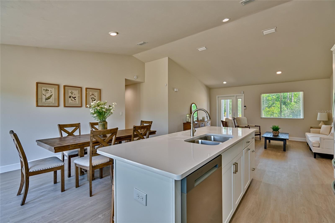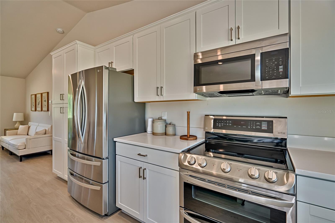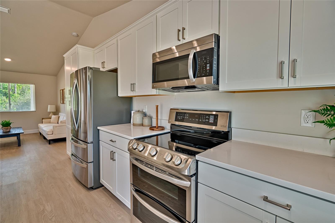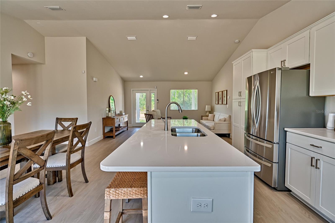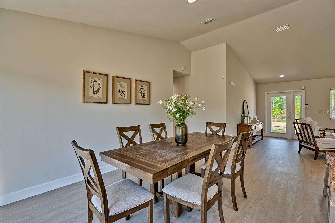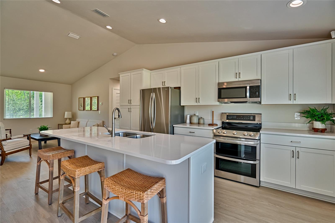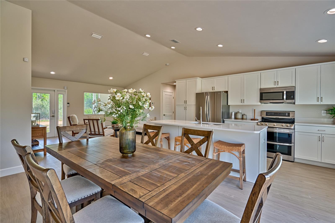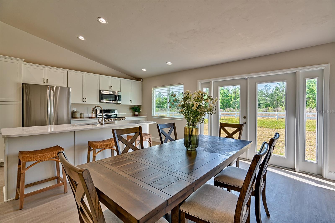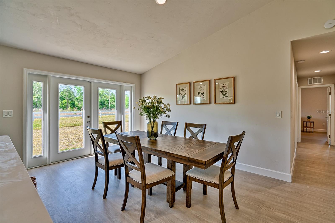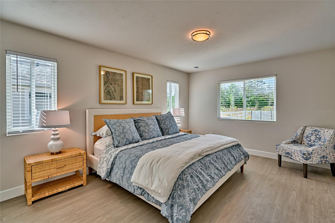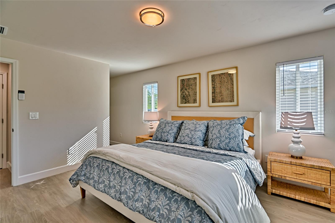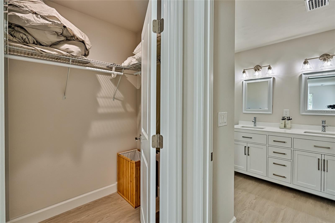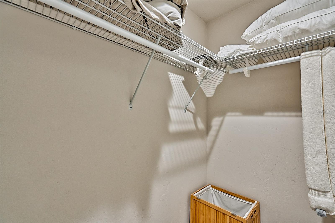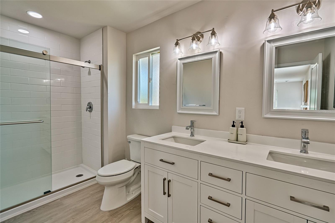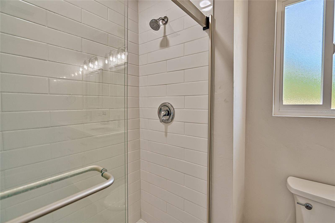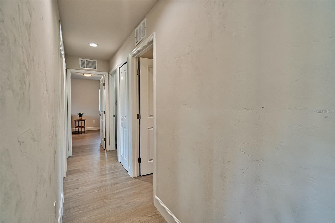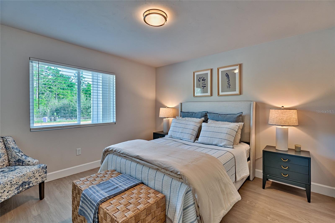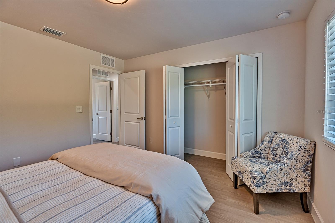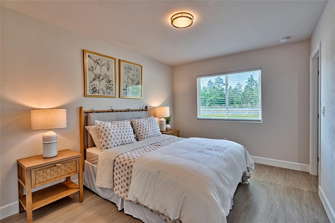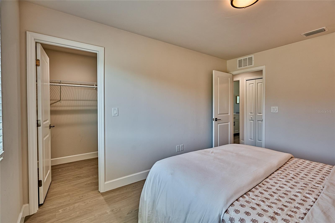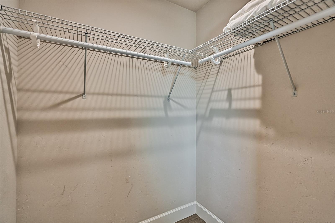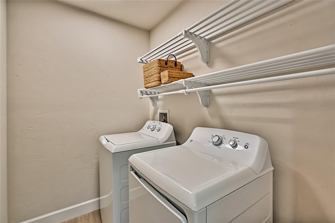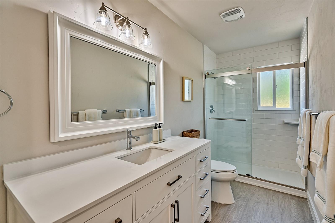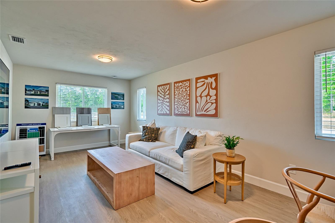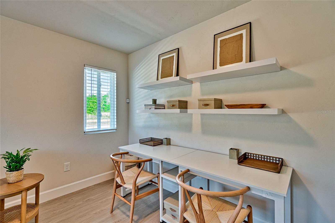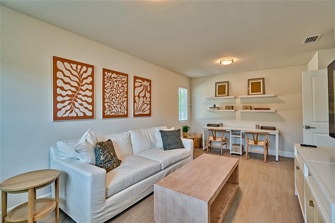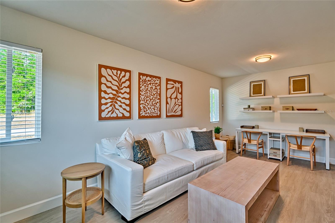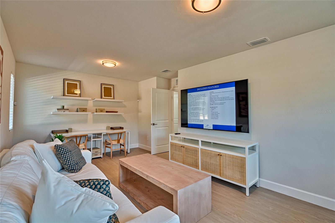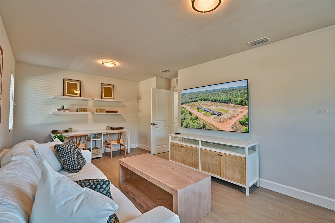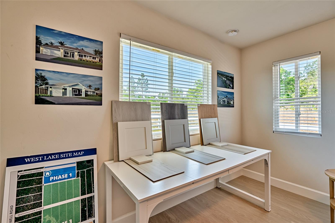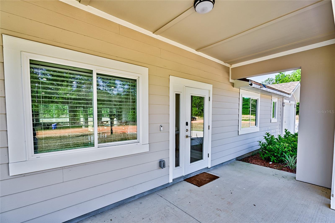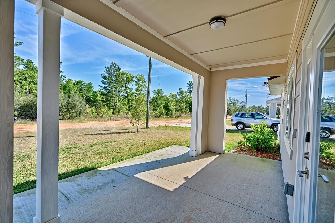135 Hartford Street, HAWTHORNE, FL 32640
Property Photos
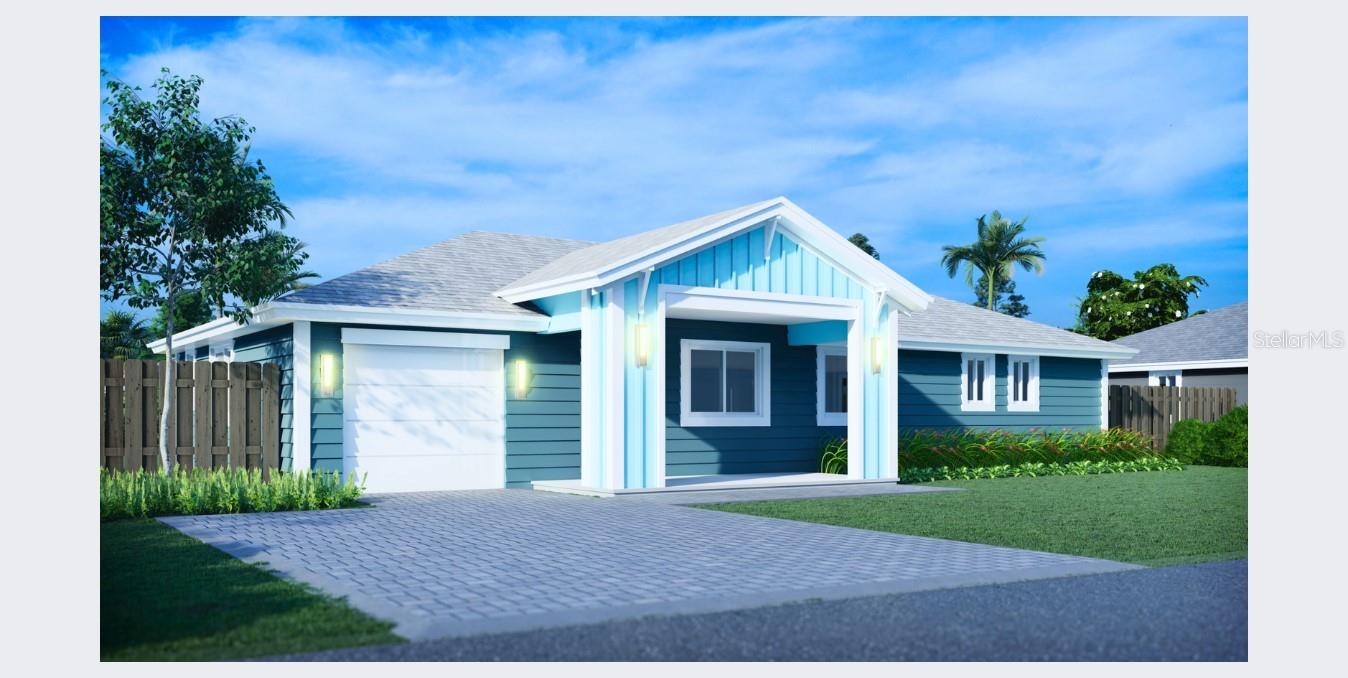
Would you like to sell your home before you purchase this one?
Priced at Only: $299,000
For more Information Call:
Address: 135 Hartford Street, HAWTHORNE, FL 32640
Property Location and Similar Properties






- MLS#: GC520849 ( Residential )
- Street Address: 135 Hartford Street
- Viewed: 18
- Price: $299,000
- Price sqft: $166
- Waterfront: No
- Year Built: 2024
- Bldg sqft: 1799
- Bedrooms: 3
- Total Baths: 2
- Full Baths: 2
- Garage / Parking Spaces: 1
- Days On Market: 284
- Additional Information
- Geolocation: 29.6416 / -81.9732
- County: ALACHUA
- City: HAWTHORNE
- Zipcode: 32640
- Subdivision: West Lake Forest
- Elementary School: Ochwilla Elementary School
- High School: Interlachen High School
- Provided by: PEPINE REALTY
- Contact: Betsy Pepine
- 352-226-8474

- DMCA Notice
Description
Pre Construction. To be built. New Construction The Buttonwood Floor Plan starting at $299,000! Beautiful copen concept, 3BR/2BA. List of standard kitchen finishes includes Quartz countertops, Stainless Steel Appliance package and Shaker style wood cabinets. The kitchen overlooks both the living and dining areas with a glass door leading to the patio and backyard. Your private owners suite features dual vanities, a tile shower with glass doors, and a generous walk in closet. Guest rooms are designed with volume ceilings and ample closet space for family or guests. The second bathroom also comes standard with tile bath or optional shower. Exterior standard features include metal roof, stacked stone accents, full yard landscaping with irrigation system and private well. Other standard features include separate laundry, tankless water heater, upgraded lighting as well as energy efficient specifications, ensuring comfort and sustainability.
West Lake Community offers a convenient location, situated 25 miles from Downtown Gainesville, Gainesville Regional Airport, only 50 Miles to the Beaches & Historic St. Augustine! Hawthorne and Interlachen are both a mere 10 minute dash away.
Description
Pre Construction. To be built. New Construction The Buttonwood Floor Plan starting at $299,000! Beautiful copen concept, 3BR/2BA. List of standard kitchen finishes includes Quartz countertops, Stainless Steel Appliance package and Shaker style wood cabinets. The kitchen overlooks both the living and dining areas with a glass door leading to the patio and backyard. Your private owners suite features dual vanities, a tile shower with glass doors, and a generous walk in closet. Guest rooms are designed with volume ceilings and ample closet space for family or guests. The second bathroom also comes standard with tile bath or optional shower. Exterior standard features include metal roof, stacked stone accents, full yard landscaping with irrigation system and private well. Other standard features include separate laundry, tankless water heater, upgraded lighting as well as energy efficient specifications, ensuring comfort and sustainability.
West Lake Community offers a convenient location, situated 25 miles from Downtown Gainesville, Gainesville Regional Airport, only 50 Miles to the Beaches & Historic St. Augustine! Hawthorne and Interlachen are both a mere 10 minute dash away.
Payment Calculator
- Principal & Interest -
- Property Tax $
- Home Insurance $
- HOA Fees $
- Monthly -
Features
Building and Construction
- Covered Spaces: 0.00
- Exterior Features: Irrigation System
- Flooring: Luxury Vinyl
- Living Area: 1409.00
- Roof: Metal
Property Information
- Property Condition: Pre-Construction
Land Information
- Lot Features: Cleared
School Information
- High School: Interlachen High School
- School Elementary: Ochwilla Elementary School
Garage and Parking
- Garage Spaces: 1.00
- Parking Features: Driveway
Eco-Communities
- Water Source: Well
Utilities
- Carport Spaces: 0.00
- Cooling: Central Air
- Heating: Central, Electric
- Sewer: Septic Tank
- Utilities: BB/HS Internet Available, Electricity Connected, Underground Utilities, Water Connected
Finance and Tax Information
- Home Owners Association Fee: 0.00
- Net Operating Income: 0.00
- Tax Year: 2023
Other Features
- Appliances: Dishwasher, Disposal, Microwave, Range, Refrigerator
- Country: US
- Interior Features: Solid Wood Cabinets, Stone Counters, Thermostat, Window Treatments
- Legal Description: WEST LAKE FOREST MB4 P86 BLK 14 LOT 19
- Levels: One
- Area Major: 32640 - Hawthorne
- Occupant Type: Vacant
- Parcel Number: 11-10-23-9303-0140-0190
- Style: Contemporary
- View: Garden
- Views: 18
- Zoning Code: R-2
Nearby Subdivisions
Clearwater Lake Homesites
Cue Lake Hills
Farms Oaks
Four Lakes Community
Gladys Gordon Lands 04
Hawthorne Umberger Sub
Lake Lochloosa Shores
Lakeshore Gardens
Little Orange Lake
Melrose Landing
None
Not Applicable
Not In Subdivision
Pecan Heights
Putnam
Redwater Lake Estates
Res
Star Lake Forest
Still Estates
Vause Lake
Waits Crossing Add To Hawthorn
West Lake Forest
West Lake Terrace
West Lake Terrace Sub
Contact Info

- Jarrod Cruz, ABR,AHWD,BrkrAssc,GRI,MRP,REALTOR ®
- Tropic Shores Realty
- Unlock Your Dreams
- Mobile: 813.965.2879
- Mobile: 727.514.7970
- unlockyourdreams@jarrodcruz.com

