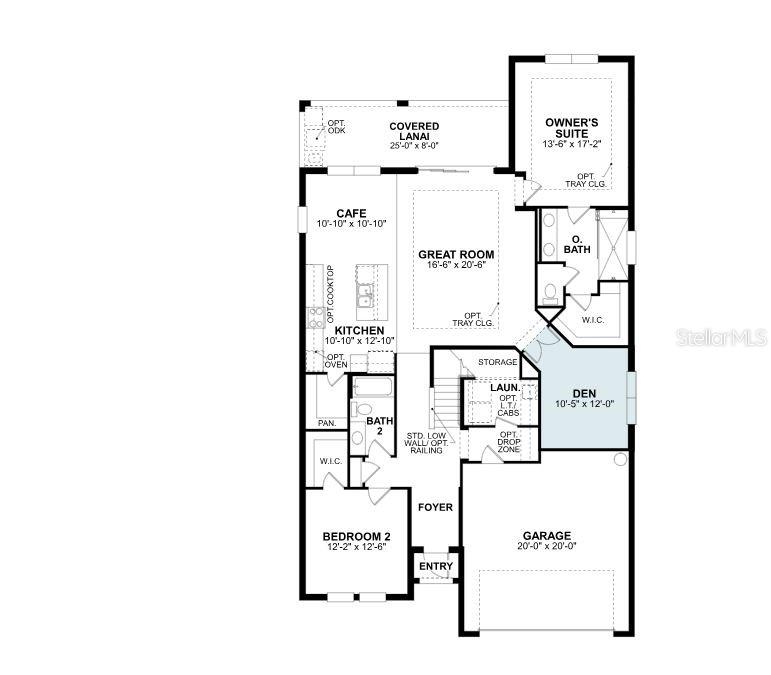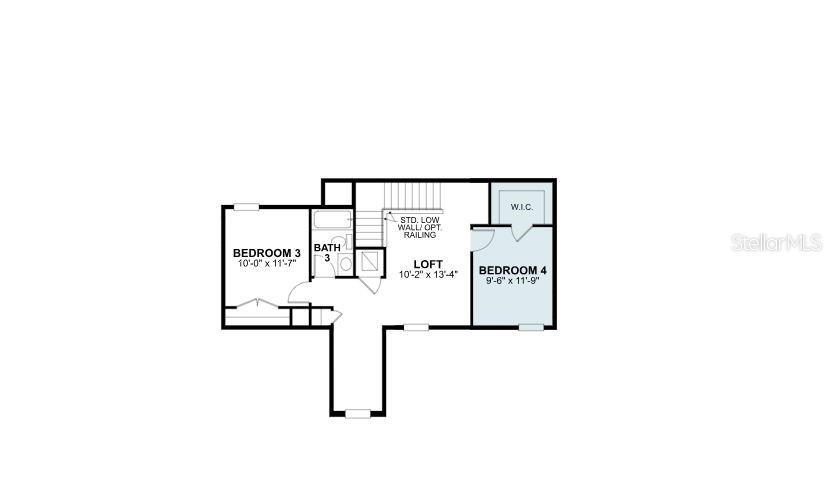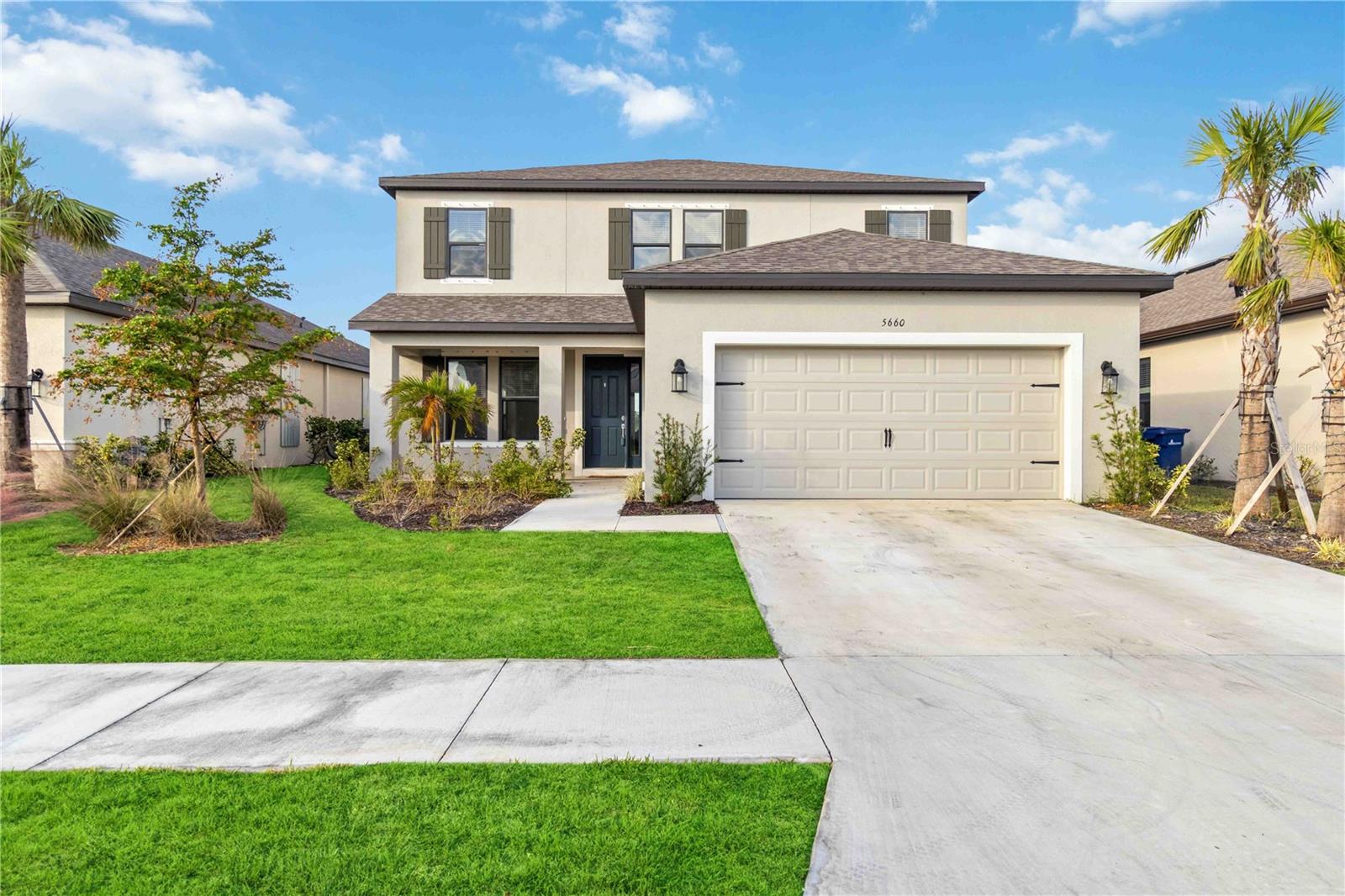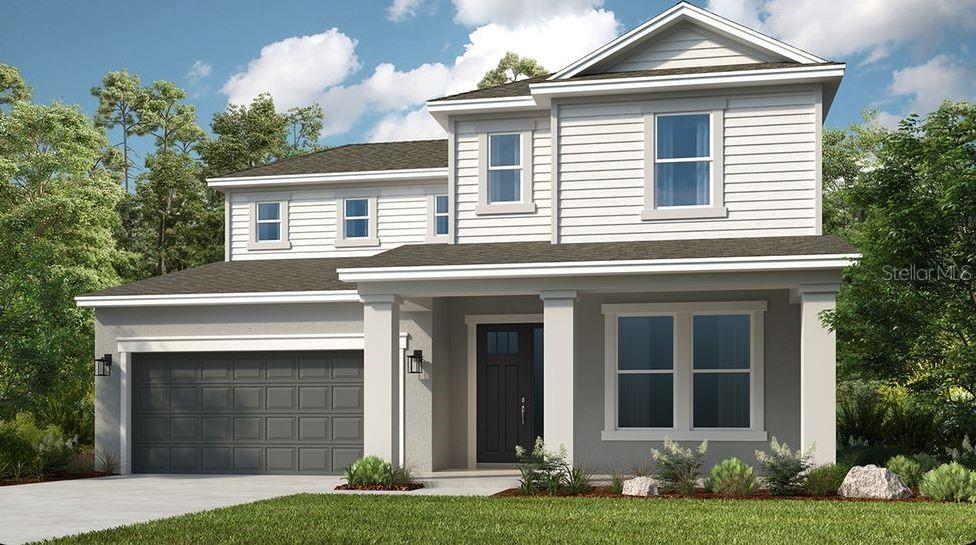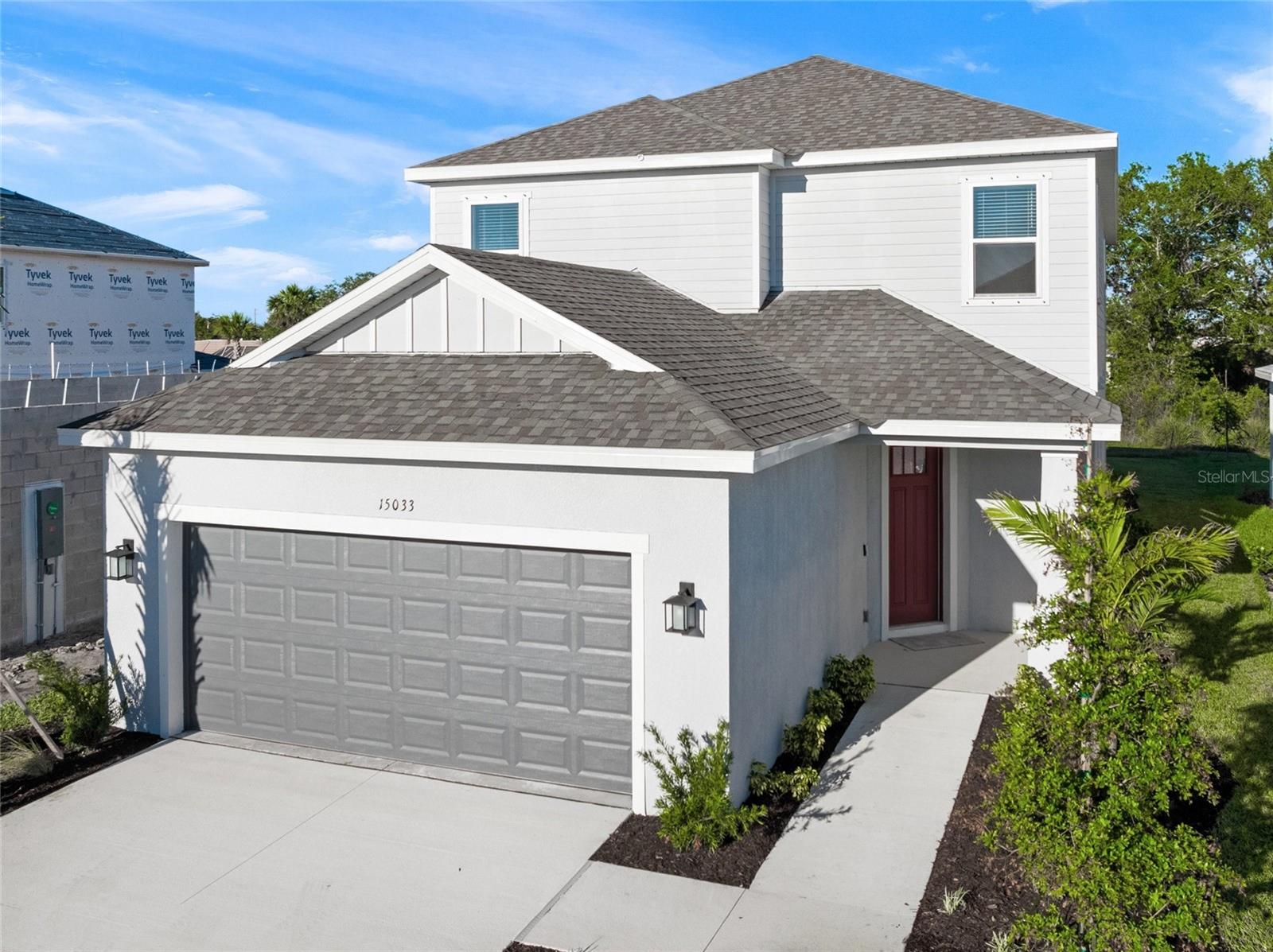240 Vistera Boulevard, NORTH VENICE, FL 34275
Property Photos
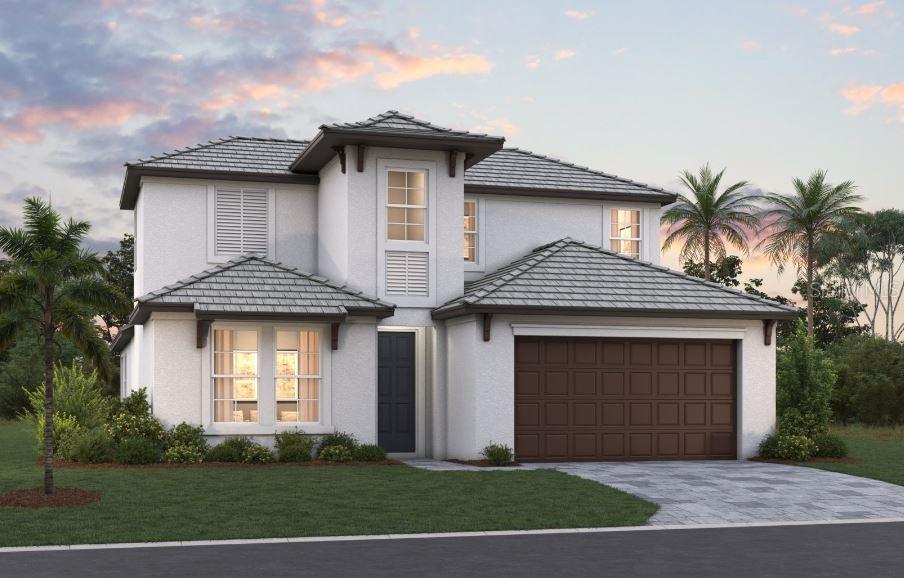
Would you like to sell your home before you purchase this one?
Priced at Only: $599,990
For more Information Call:
Address: 240 Vistera Boulevard, NORTH VENICE, FL 34275
Property Location and Similar Properties
- MLS#: R4908113 ( Residential )
- Street Address: 240 Vistera Boulevard
- Viewed: 6
- Price: $599,990
- Price sqft: $183
- Waterfront: No
- Year Built: 2024
- Bldg sqft: 3278
- Bedrooms: 4
- Total Baths: 3
- Full Baths: 3
- Garage / Parking Spaces: 2
- Days On Market: 160
- Additional Information
- Geolocation: 27.1278 / -82.3914
- County: SARASOTA
- City: NORTH VENICE
- Zipcode: 34275
- Subdivision: Vistera Of Venice
- Provided by: FLORIWEST REALTY GROUP, LLC
- Contact: Michelle Costagliola
- 407-436-6109

- DMCA Notice
-
DescriptionUnder Construction. Welcome to your dream home at 240 Vistera Boulevard in the inviting community of Venice, FL. This exquisite 2 story home, constructed by M/I Homes, offers a perfect blend of luxury, comfort, and modern design. As you step inside, you'll be greeted by a spacious living area bathed in natural light, ideal for hosting gatherings or simply unwinding after a long day. The open concept floorplan seamlessly connects the living room to the dining area, creating a harmonious flow throughout the main level. The kitchen is a chef's delight, featuring sleek countertops, premium appliances, and ample storage space for all your culinary essentials. Whether you're preparing a quick breakfast or hosting a dinner party, this kitchen is sure to inspire your inner chef. This charming home boasts 4 cozy bedrooms plus a Den, including a serene owner's suite complete with a luxurious en suite bathroom. With 3 total bathrooms, there's never a wait for a shower in the morning rush. Each bedroom offers a peaceful retreat, perfect for relaxation and rejuvenation. Outside, you'll find a private backyard oasis where you can soak up the sunshine or enjoy a tranquil evening under the stars. The property also includes a 2 car garage, ensuring that you and your guests always have a place to park. Located in a desirable neighborhood, this home is just a stone's throw away from local amenities, schools, parks, and more. Whether you're looking for a peaceful retreat or a place to entertain friends and family, this property offers the best of both worlds.
Payment Calculator
- Principal & Interest -
- Property Tax $
- Home Insurance $
- HOA Fees $
- Monthly -
Features
Building and Construction
- Builder Model: DAINTREE A
- Builder Name: M/I Homes
- Covered Spaces: 0.00
- Exterior Features: Irrigation System, Sidewalk, Sliding Doors
- Flooring: Carpet, Laminate, Tile
- Living Area: 2559.00
- Roof: Tile
Property Information
- Property Condition: Under Construction
Garage and Parking
- Garage Spaces: 2.00
Eco-Communities
- Water Source: Public
Utilities
- Carport Spaces: 0.00
- Cooling: Central Air
- Heating: Electric
- Pets Allowed: Yes
- Sewer: Public Sewer
- Utilities: Cable Available, Electricity Available, Natural Gas Available, Natural Gas Connected, Underground Utilities, Water Connected
Amenities
- Association Amenities: Clubhouse, Gated, Playground, Pool
Finance and Tax Information
- Home Owners Association Fee Includes: Pool, Maintenance Grounds, Recreational Facilities
- Home Owners Association Fee: 434.00
- Net Operating Income: 0.00
- Tax Year: 2023
Other Features
- Appliances: Built-In Oven, Cooktop, Dishwasher, Disposal, Gas Water Heater, Microwave, Range Hood
- Association Name: Castle Group
- Association Phone: 754-224-2493
- Country: US
- Interior Features: Crown Molding, Eat-in Kitchen, Primary Bedroom Main Floor, Tray Ceiling(s), Walk-In Closet(s)
- Legal Description: LOT 270, VISTERA PHASE 1, PB 56 PG 420-457
- Levels: Two
- Area Major: 34275 - Nokomis/North Venice
- Occupant Type: Vacant
- Parcel Number: 0390020270
- Possession: Close of Escrow
- Style: Other
- Zoning Code: RES
Similar Properties
Nearby Subdivisions
Aria Phase Iii
Cassata Lakes
Cielo
Curry Cove
Milano
San Marco At Venetian Golf R
San Marco At Venetian Golf Ri
Venetian Golf Riv Club Ph 02f
Venetian Golf Riv Club Ph 04a
Venetian Golf Riv Club Ph 2f
Venetian Golf Riv Club Ph 4d
Venetian Golf River Club
Venetian Golf River Club Ph
Venetian Golf River Club Ph 0
Venetian Golf River Club Ph 4
Venetian Golf River Club Pha
Venetian Golf River Club Phas
Vistera Of Venice
Willow Chase

- Jarrod Cruz, ABR,AHWD,BrkrAssc,GRI,MRP,REALTOR ®
- Tropic Shores Realty
- Unlock Your Dreams
- Mobile: 813.965.2879
- Mobile: 727.514.7970
- unlockyourdreams@jarrodcruz.com

