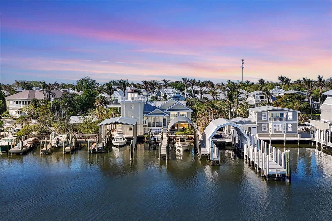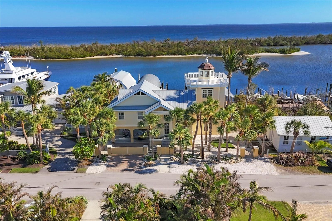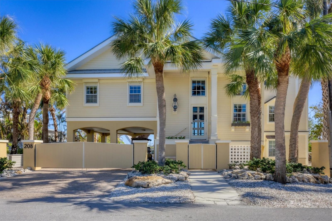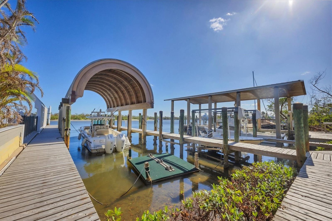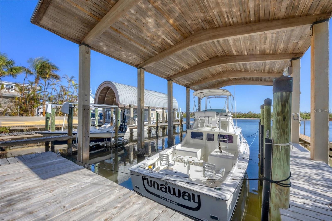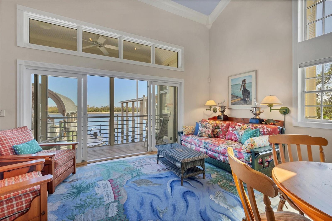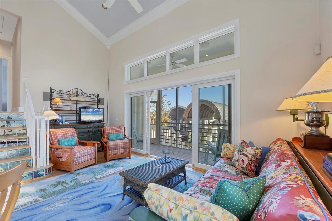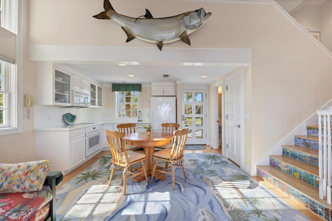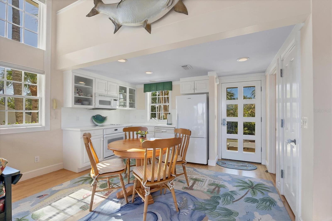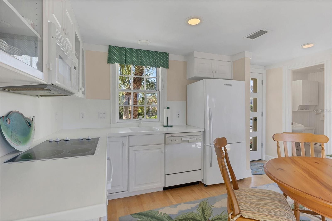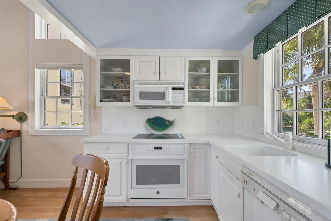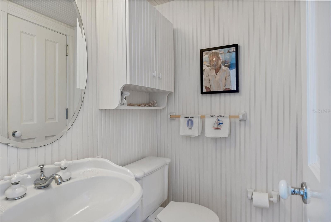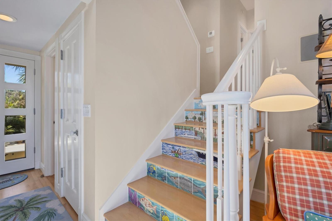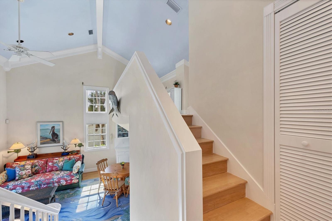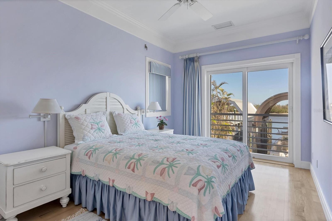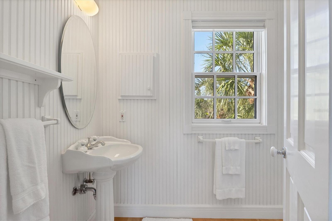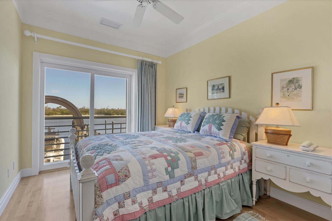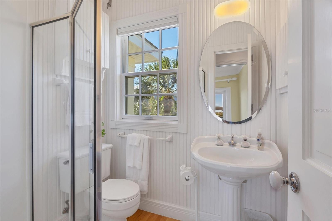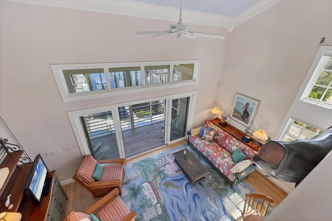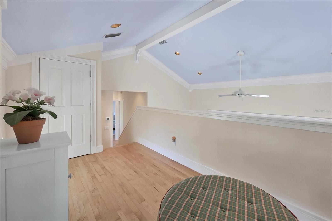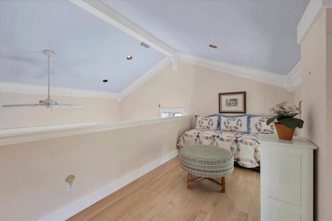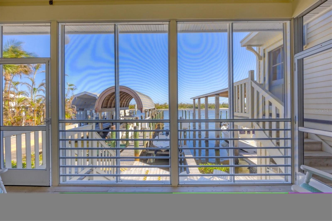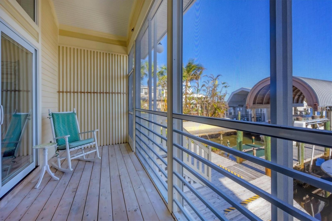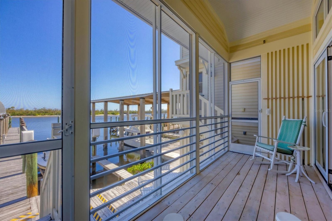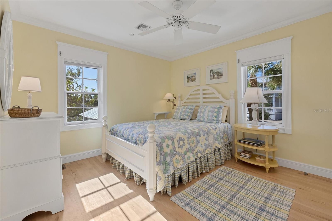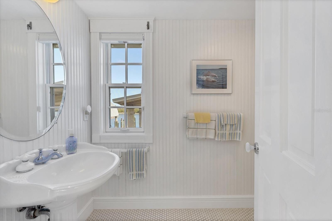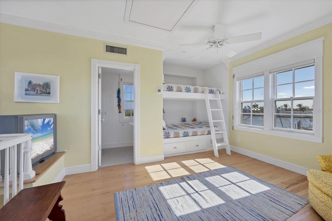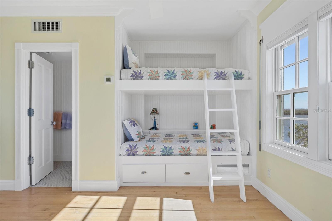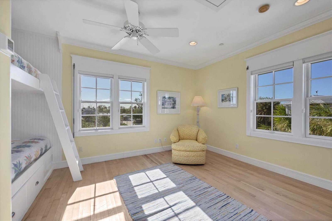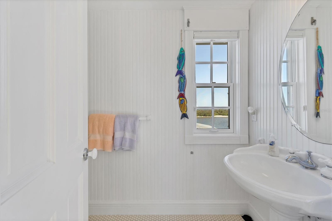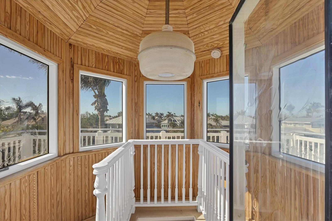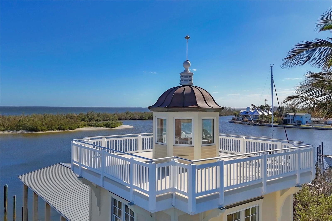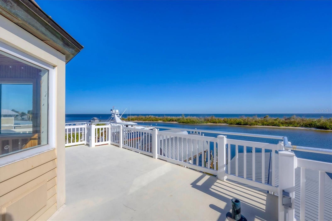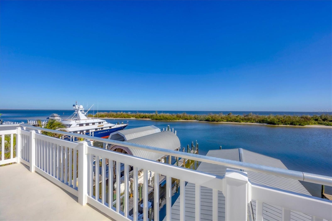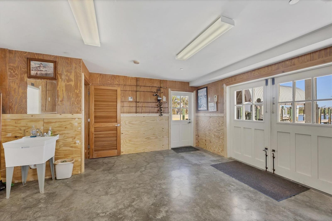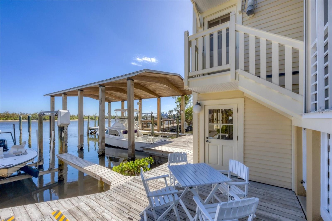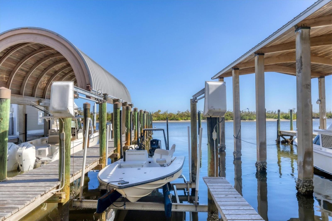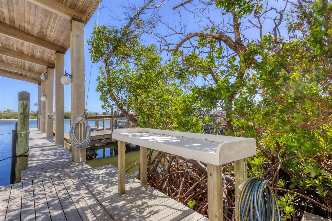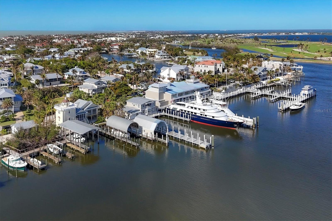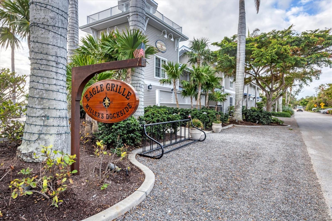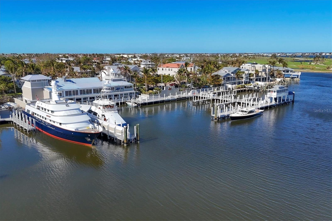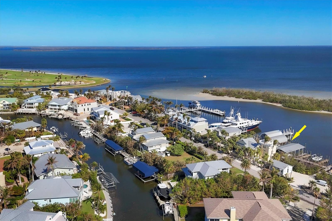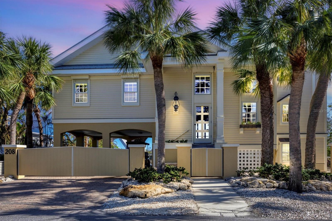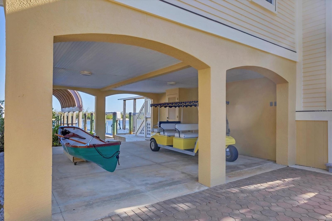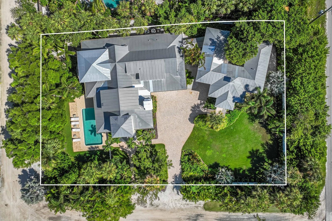208 Harbor Drive, BOCA GRANDE, FL 33921
Property Photos
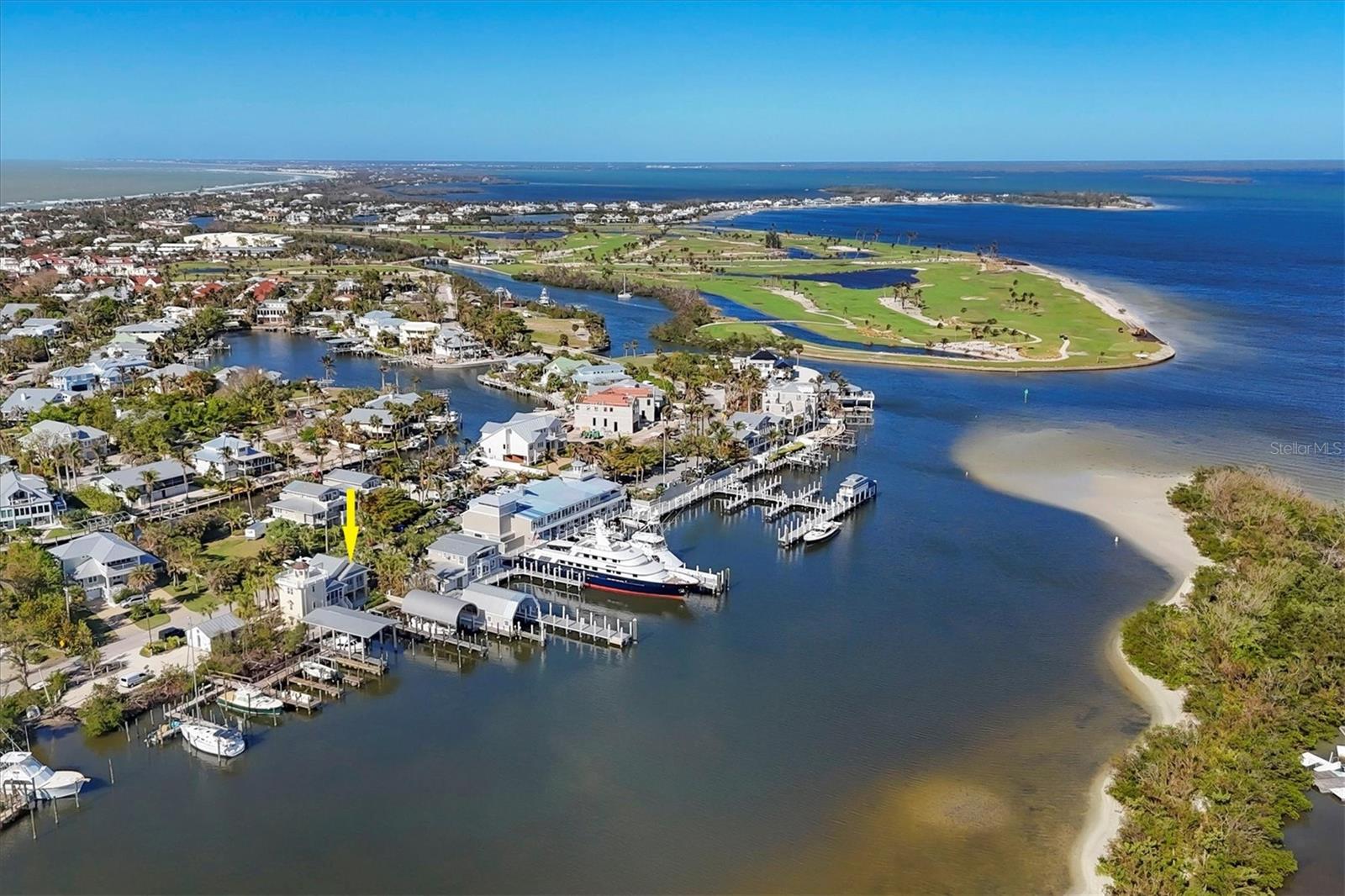
Would you like to sell your home before you purchase this one?
Priced at Only: $8,995,000
For more Information Call:
Address: 208 Harbor Drive, BOCA GRANDE, FL 33921
Property Location and Similar Properties
- MLS#: D6139232 ( Residential )
- Street Address: 208 Harbor Drive
- Viewed: 2
- Price: $8,995,000
- Price sqft: $5,236
- Waterfront: Yes
- Wateraccess: Yes
- Waterfront Type: Canal - Saltwater
- Year Built: 1994
- Bldg sqft: 1718
- Bedrooms: 4
- Total Baths: 5
- Full Baths: 4
- 1/2 Baths: 1
- Garage / Parking Spaces: 2
- Days On Market: 24
- Additional Information
- Geolocation: 26.7468 / -82.2566
- County: LEE
- City: BOCA GRANDE
- Zipcode: 33921
- Subdivision: Boca Grande Add
- Elementary School: The Island School
- Middle School: L.A. Ainger Middle
- High School: Lemon Bay High
- Provided by: THE BRC GROUP, LLC
- Contact: Brian Corcoran
- 941-964-8180

- DMCA Notice
-
DescriptionRare opportunity of purchasing a custom waterfront home with private marina which includes 3 deepwater slips, 2 of which are up to 100 feet in length, in the heart of boca grande! Located with easy access to the icw from the millers marina channel this is a one of a kind property. Offering deepwater, long slip lengths and housing for the owner and/or the crew! Of the two covered slips, one is 60ft x 18 1/2ft and the other slip is 100ft x 18 1/2ft. Both boat covers are a work of art and engineered with concrete 45 ft long driven pilings, metal roof detailed with a yellow pine underside and galvanized aluminum. The center slip is 100ft x 20ft and is equipped with a lift. A tackle room is conveniently located adjacent to the dock for easy access. Designed by architect george palermo and built by pat ball of ball construction originally on a 50 ft wide lot in 1994 then added on in 1999 when a 25ft adjacent lot was purchased for a combined 75ft of prime waterfront. The home consists of 4 bedrooms, 4. 5 baths, a comfortable kitchen and living area, loft, large screened deck overlooking the water and boat docks plus a roof top deck. The house can be used as a primary or vacation home as well as staff for crew and team members. The main house has a kitchen and living area with sliders and a screened lanai overlooking the water and docks. The master bedroom has a queen bed and an en suite bathroom with a stall shower. There is also a guest bedroom with a queen sized bed, both bedrooms have sliders to enjoy the view, with electric hurricane shutters for extra protection. A loft area overlooks the living area and water with a trundle bed but is also perfect for an office! The lighthouse is accessed via a rear entrance to a bedroom with an en suite full bath, then up a set of stairs to a loft with built in bunk beds and a full bath. There is a special rooftop deck with a custom copper topped light with access via pull down stairs. Call now for a private showing of this special piece of boca grande, florida.
Payment Calculator
- Principal & Interest -
- Property Tax $
- Home Insurance $
- HOA Fees $
- Monthly -
Features
Building and Construction
- Covered Spaces: 0.00
- Exterior Features: Hurricane Shutters, Private Mailbox, Sliding Doors, Storage
- Flooring: Ceramic Tile, Wood
- Living Area: 1718.00
- Roof: Metal
School Information
- High School: Lemon Bay High
- Middle School: L.A. Ainger Middle
- School Elementary: The Island School
Garage and Parking
- Garage Spaces: 0.00
- Open Parking Spaces: 0.00
Eco-Communities
- Water Source: Public
Utilities
- Carport Spaces: 2.00
- Cooling: Central Air
- Heating: Electric
- Sewer: Public Sewer
- Utilities: BB/HS Internet Available, Cable Available, Electricity Connected, Phone Available, Sewer Connected
Finance and Tax Information
- Home Owners Association Fee: 0.00
- Insurance Expense: 0.00
- Net Operating Income: 0.00
- Other Expense: 0.00
- Tax Year: 2023
Other Features
- Appliances: Dishwasher, Dryer, Electric Water Heater, Microwave, Range, Refrigerator, Washer
- Country: US
- Furnished: Furnished
- Interior Features: Ceiling Fans(s), High Ceilings, Kitchen/Family Room Combo, Vaulted Ceiling(s)
- Legal Description: BOCA GRANDE ADD BLK 24 PB 8 PG 48 LTS 5 + 6 + 7 DESC OR 406/693 + SUBM LANDS
- Levels: Three Or More
- Area Major: 33921 - Boca Grande (PO BOX)
- Occupant Type: Owner
- Parcel Number: 14-43-20-02-00024.0060
- View: Water
- Zoning Code: AG-2
Similar Properties

- Jarrod Cruz, ABR,AHWD,BrkrAssc,GRI,MRP,REALTOR ®
- Tropic Shores Realty
- Unlock Your Dreams
- Mobile: 813.965.2879
- Mobile: 727.514.7970
- unlockyourdreams@jarrodcruz.com

