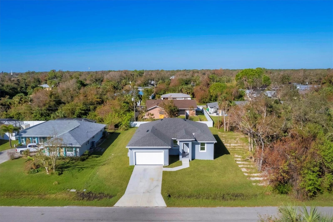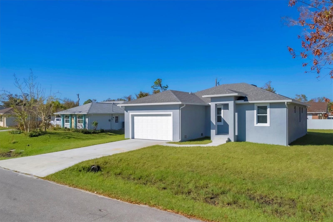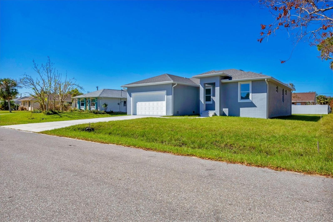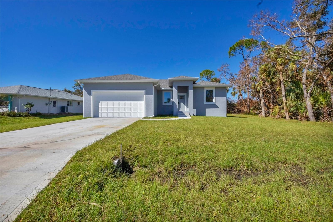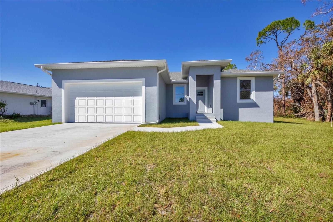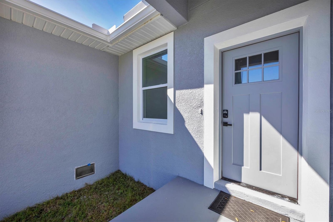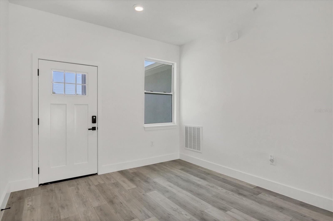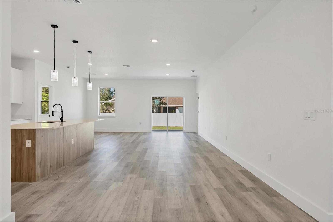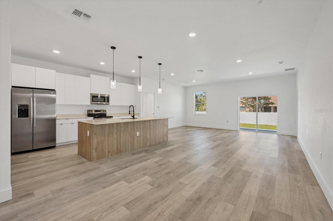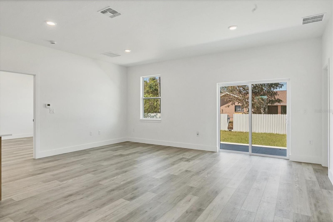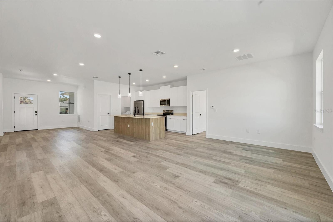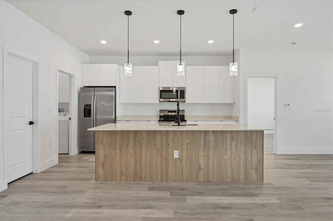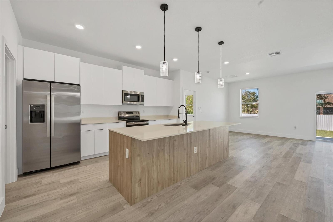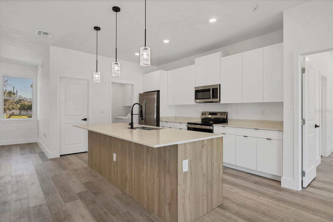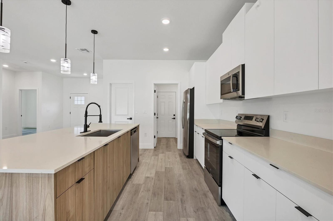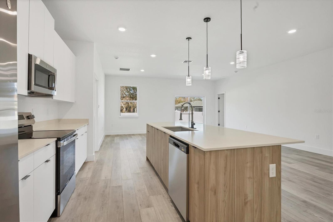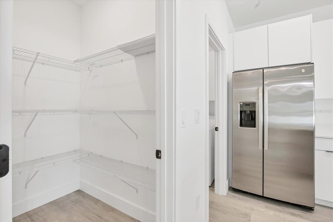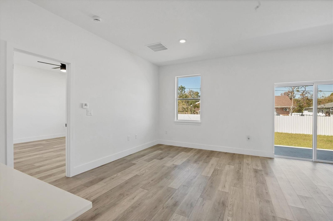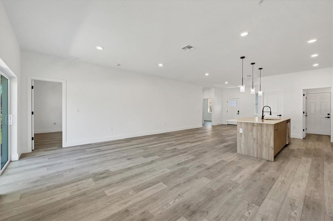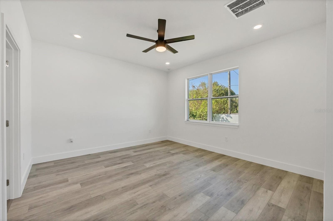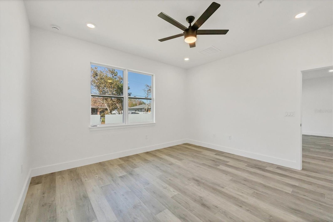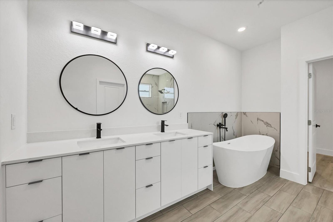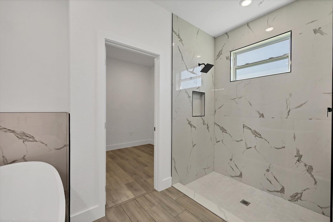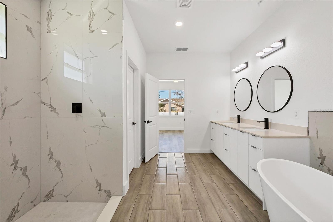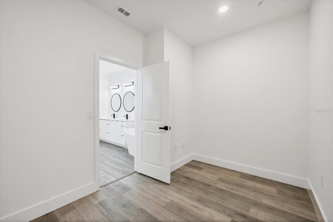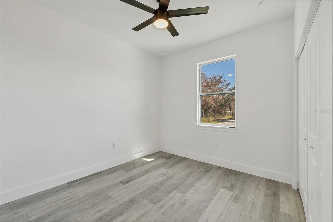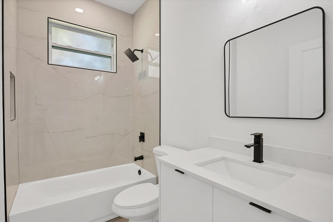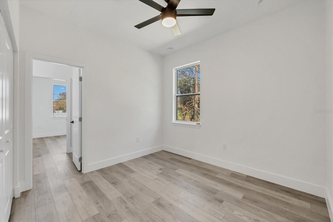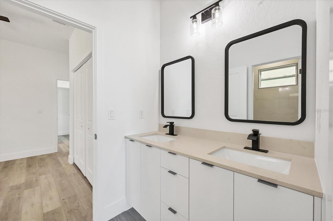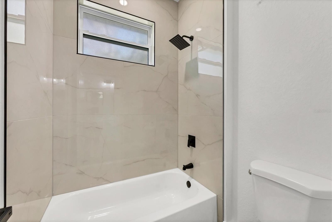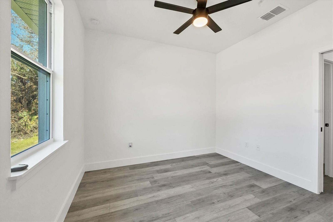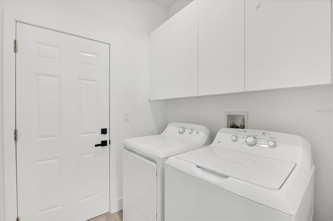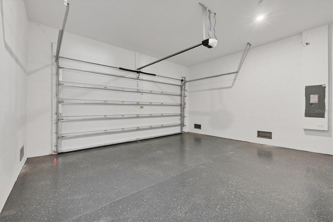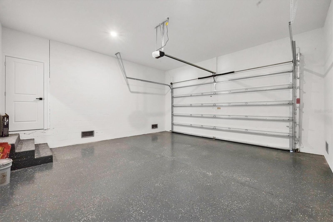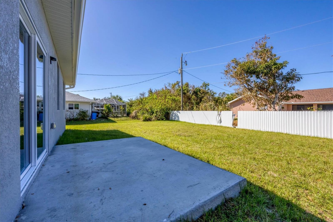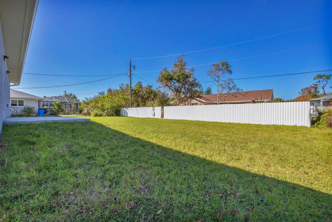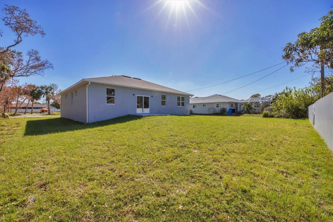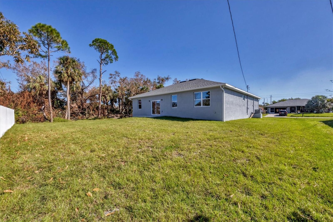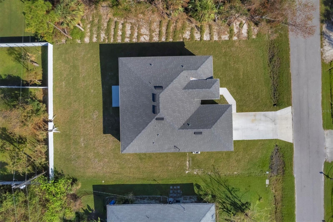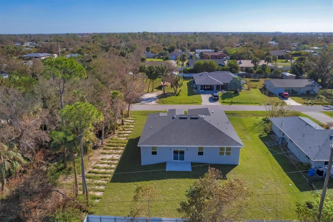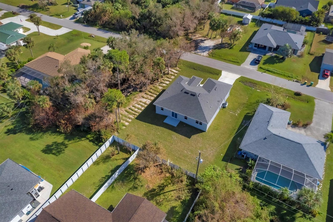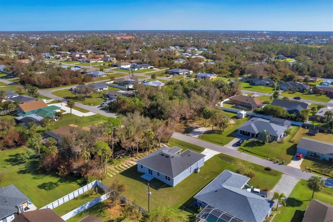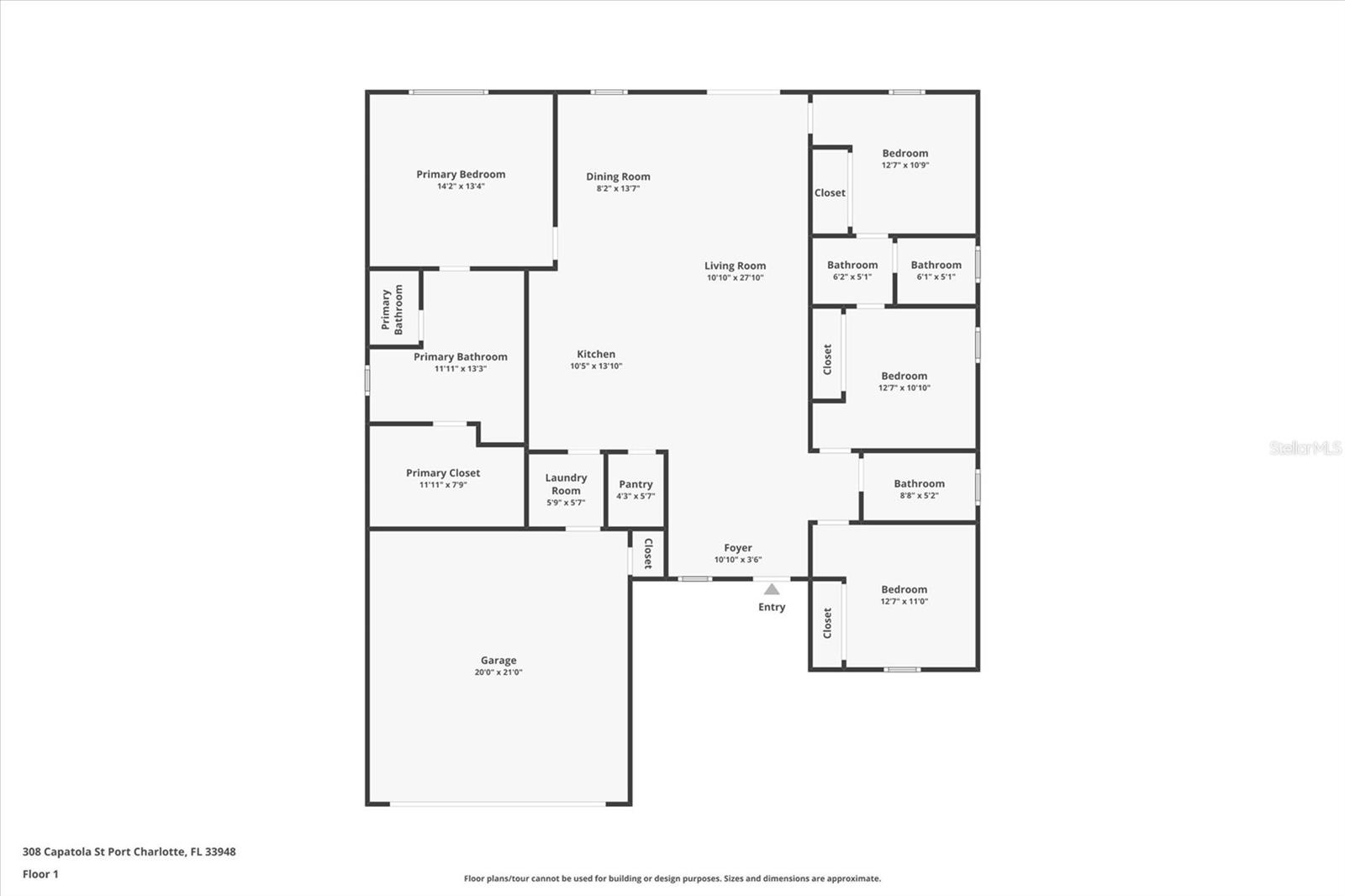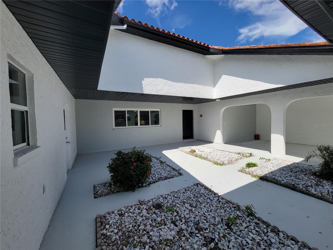308 Capatola Street, PORT CHARLOTTE, FL 33948
Property Photos
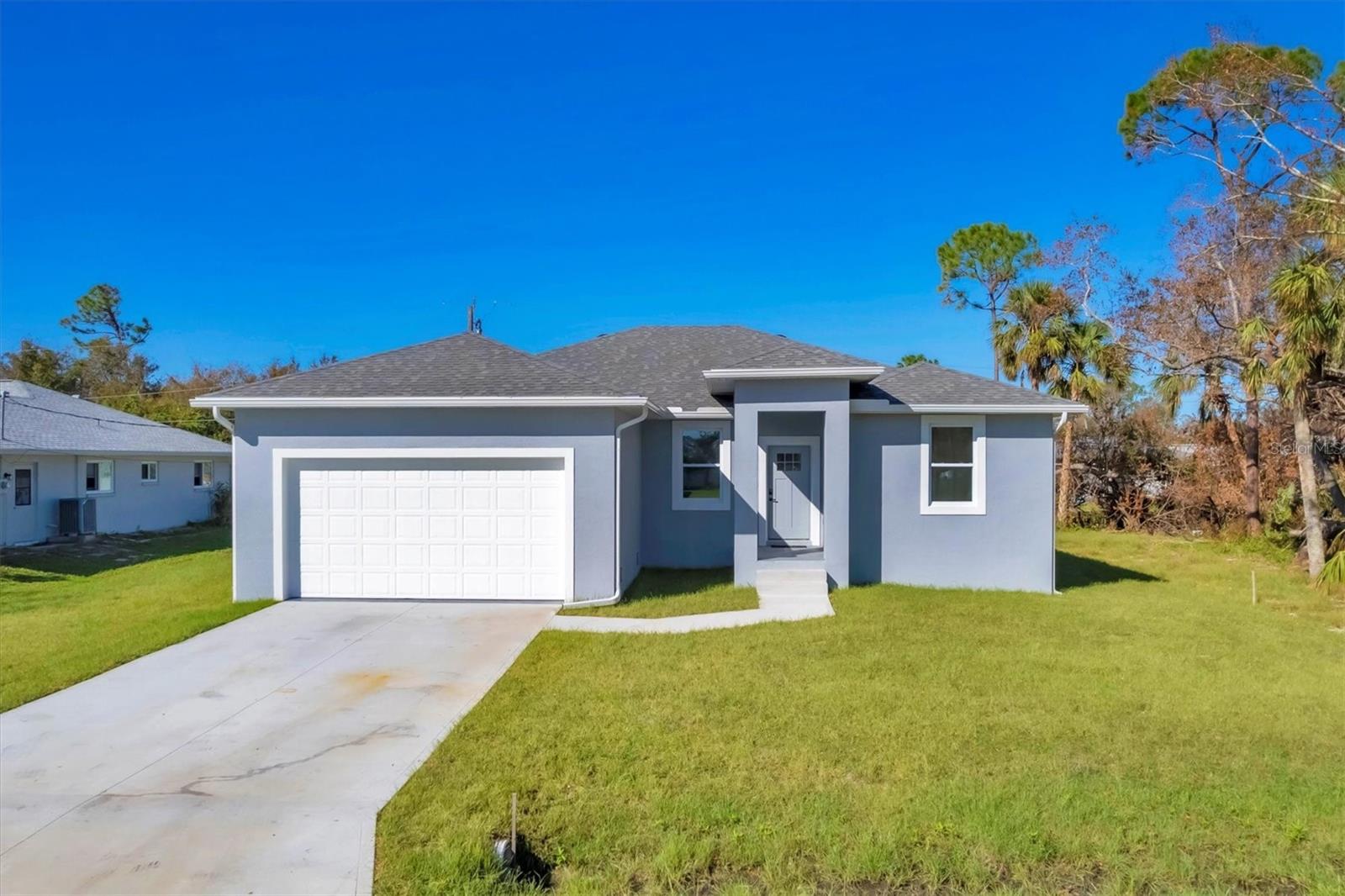
Would you like to sell your home before you purchase this one?
Priced at Only: $345,000
For more Information Call:
Address: 308 Capatola Street, PORT CHARLOTTE, FL 33948
Property Location and Similar Properties
- MLS#: D6138680 ( Residential )
- Street Address: 308 Capatola Street
- Viewed: 5
- Price: $345,000
- Price sqft: $132
- Waterfront: No
- Year Built: 2024
- Bldg sqft: 2621
- Bedrooms: 4
- Total Baths: 3
- Full Baths: 3
- Garage / Parking Spaces: 2
- Days On Market: 57
- Additional Information
- Geolocation: 26.9782 / -82.1322
- County: CHARLOTTE
- City: PORT CHARLOTTE
- Zipcode: 33948
- Subdivision: Port Charlotte Sec 008
- Elementary School: Meadow Park
- Middle School: Murdock
- High School: Port Charlotte
- Provided by: MICHAEL SAUNDERS & COMPANY
- Contact: Amy Gonzales
- 941-473-7750

- DMCA Notice
-
DescriptionWelcome to your dream home in sunny Port Charlotte, Florida! This stunning **brand new 4 bedroom, 3 bathroom home** offers the ultimate in luxury, style, and convenience, located just minutes from beautiful Gulf beaches, fantastic dining, and the excitement of spring training. Step inside to find an **open floor plan** with soaring vaulted ceilings and **beachwood style luxury vinyl plank flooring** that brings a warm, coastal charm to the space. The kitchen is a chefs delight, boasting **quartz countertops**, a **spacious pantry**, and a **breakfast bar** perfect for casual dining or gathering with friends and family. Designed with a **split floor plan**, the home offers a dedicated **guest wing** on the opposite side from the primary suite, providing privacy and comfort for everyone. The **primary suite** is truly a retreat, featuring an **enormous walk in closet** and a **spa like bathroom** with a deep soaking tub, a spacious walk in shower, and a separate toilet area for ultimate relaxation. Every detail of this beautifully crafted home has been thoughtfully designed to offer style and comfort. Dont miss your chance to make this turnkey home, with its ideal location and luxurious features, yours. This is Florida living at its finest!
Payment Calculator
- Principal & Interest -
- Property Tax $
- Home Insurance $
- HOA Fees $
- Monthly -
Features
Building and Construction
- Builder Name: Marquezine Remodeling Corp
- Covered Spaces: 0.00
- Exterior Features: Rain Gutters
- Flooring: Laminate
- Living Area: 1901.00
- Roof: Shingle
Property Information
- Property Condition: Completed
Land Information
- Lot Features: Paved
School Information
- High School: Port Charlotte High
- Middle School: Murdock Middle
- School Elementary: Meadow Park Elementary
Garage and Parking
- Garage Spaces: 2.00
- Parking Features: Garage Door Opener
Eco-Communities
- Water Source: Public
Utilities
- Carport Spaces: 0.00
- Cooling: Central Air
- Heating: Heat Pump
- Pets Allowed: Yes
- Sewer: Public Sewer
- Utilities: BB/HS Internet Available, Electricity Connected, Public, Sewer Connected, Water Connected
Finance and Tax Information
- Home Owners Association Fee: 0.00
- Net Operating Income: 0.00
- Tax Year: 2023
Other Features
- Appliances: Dishwasher, Disposal, Dryer, Microwave, Range, Refrigerator, Washer
- Country: US
- Interior Features: Ceiling Fans(s), Eat-in Kitchen, High Ceilings, Living Room/Dining Room Combo, Open Floorplan, Primary Bedroom Main Floor, Solid Wood Cabinets, Split Bedroom, Stone Counters, Thermostat, Walk-In Closet(s)
- Legal Description: PCH 008 0190 0022 PORT CHARLOTTE SEC8 BLK190 LT 22 158/435 631/1603 673/1121 AFF3237219 3237220
- Levels: One
- Area Major: 33948 - Port Charlotte
- Occupant Type: Vacant
- Parcel Number: 402220332029
- Style: Florida
- Zoning Code: RSF3.5
Similar Properties
Nearby Subdivisions
Heritage Oak Park
Heritage Oak Park 01
Heritage Oak Park 03
Heritage Oak Parkheritage Vill
Not Applicable
Peachland
Pebble Creek
Port Charlotte
Port Charlotte C Sec 44
Port Charlotte Div Sec 41
Port Charlotte Sec 008
Port Charlotte Sec 021
Port Charlotte Sec 023
Port Charlotte Sec 031
Port Charlotte Sec 037
Port Charlotte Sec 044
Port Charlotte Sec 079
Port Charlotte Sec 092
Port Charlotte Sec 101
Port Charlotte Sec 21
Port Charlotte Sec 23
Port Charlotte Sec 37
Port Charlotte Sec 41
Port Charlotte Sec 44
Port Charlotte Sec 79
Port Charlotte Sec Cc8
Port Charlotte Sec21
Port Charlotte Sec31
Port Charlotte Sec8
Port Charlotte Section 14
Port Charlotte Section 21
Port Charlotte Section 87
Port Charlotte Sub
Port Charlotte Sub Sec 23
Port Charlotte Sub Sec 41
Port Charlotted Sec 23
Port Port Charlotte Sec 37
Punta Gorda
South Bayview Estates

- Jarrod Cruz, ABR,AHWD,BrkrAssc,GRI,MRP,REALTOR ®
- Tropic Shores Realty
- Unlock Your Dreams
- Mobile: 813.965.2879
- Mobile: 727.514.7970
- unlockyourdreams@jarrodcruz.com

