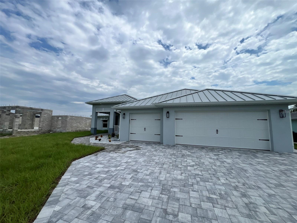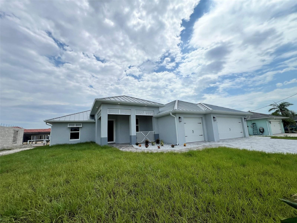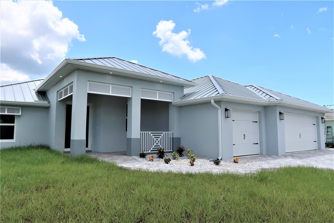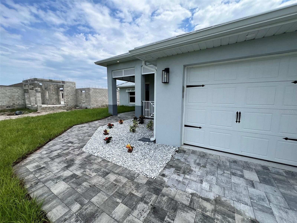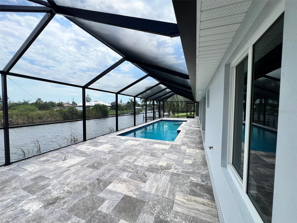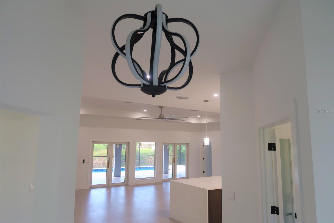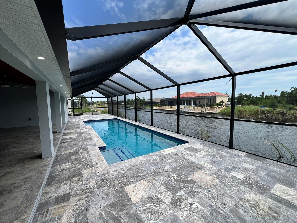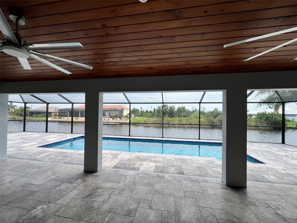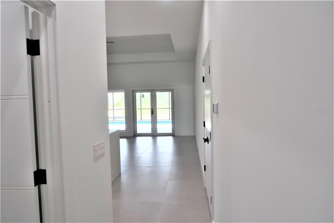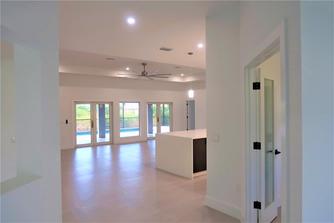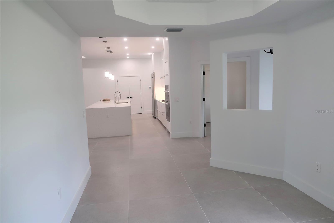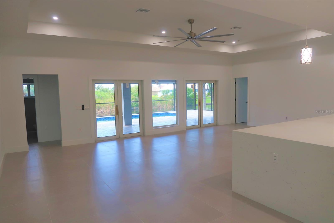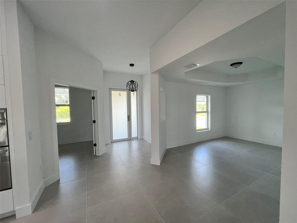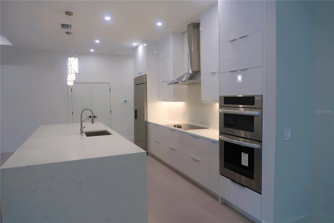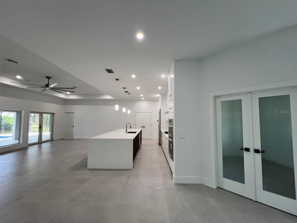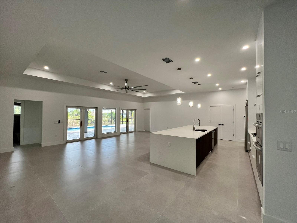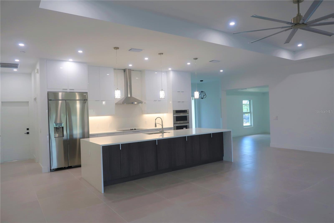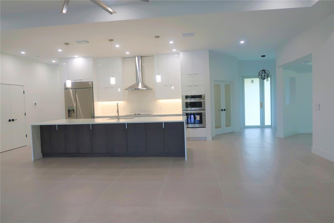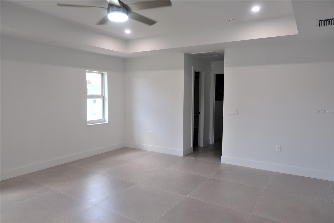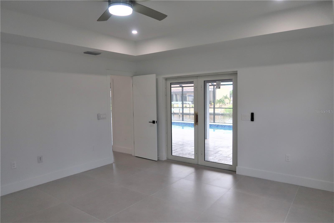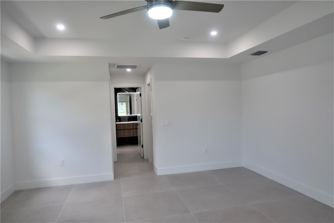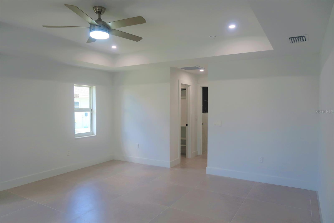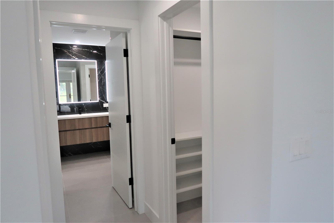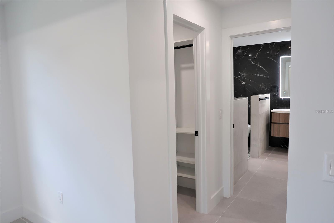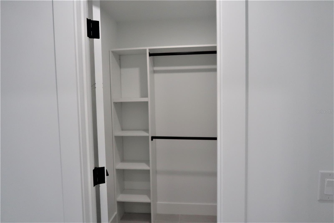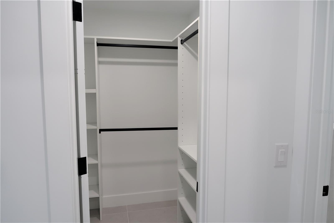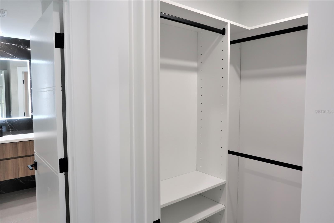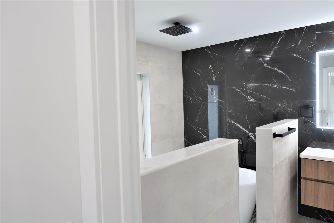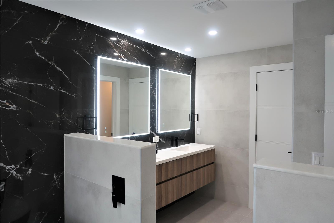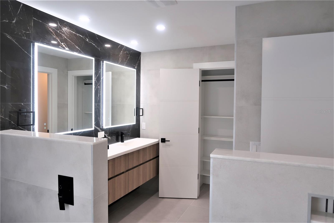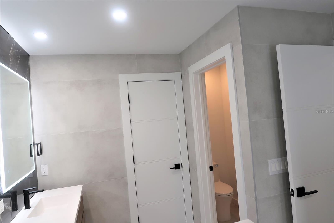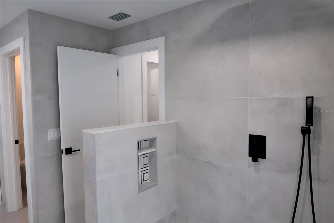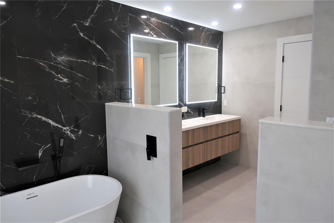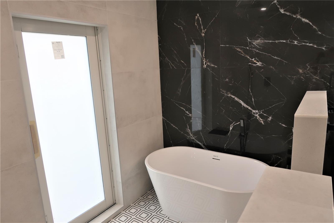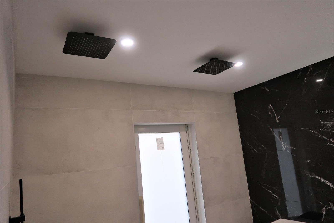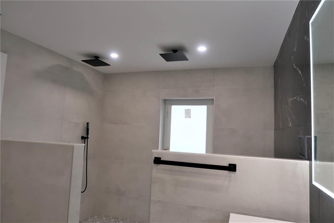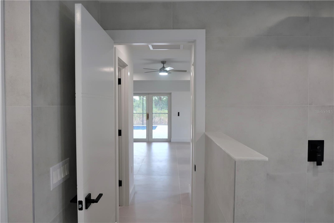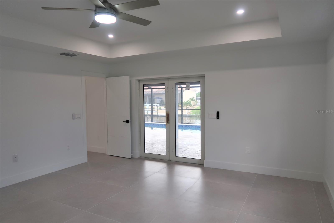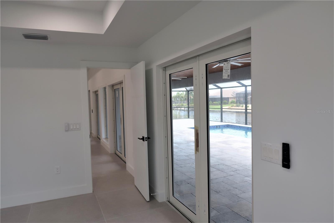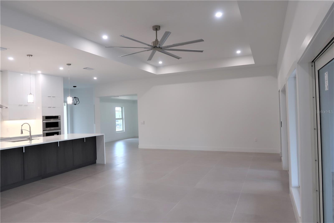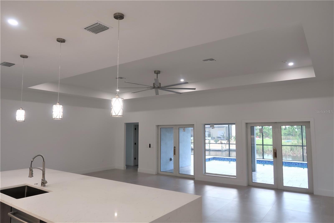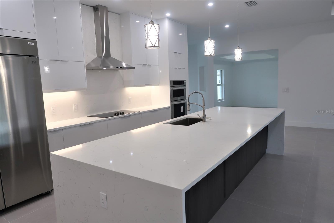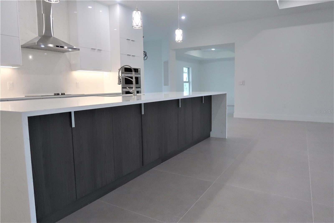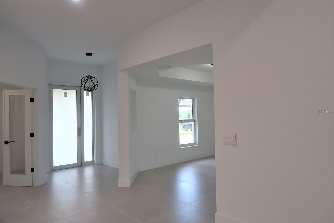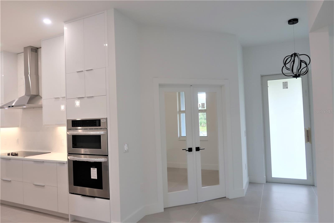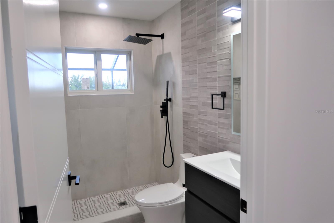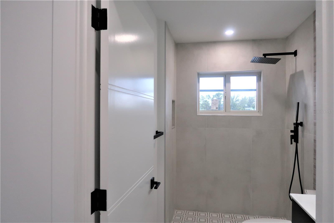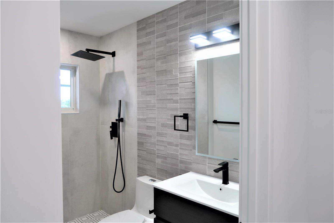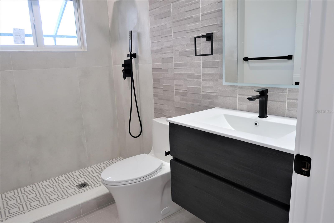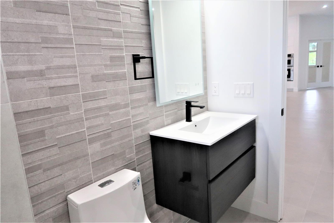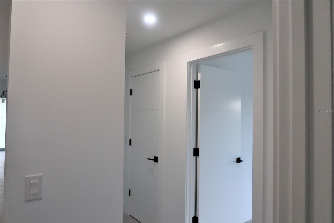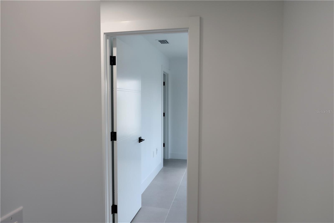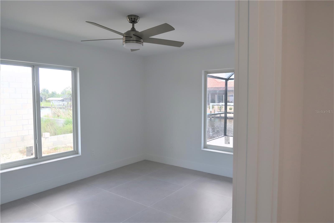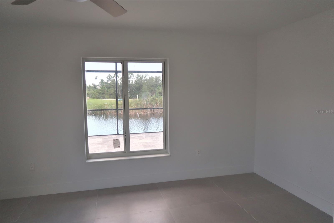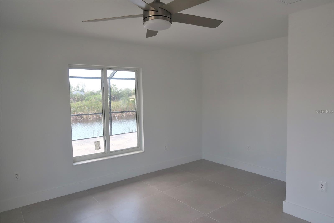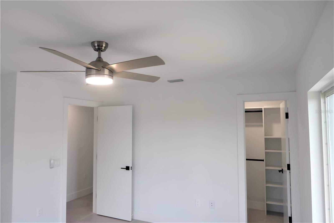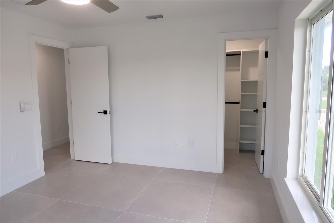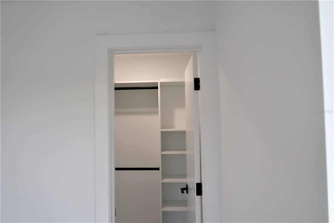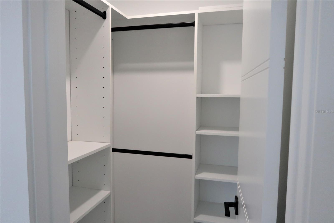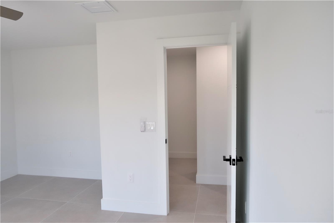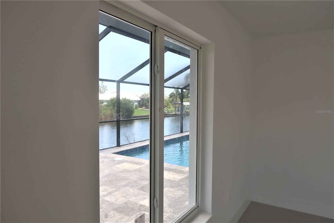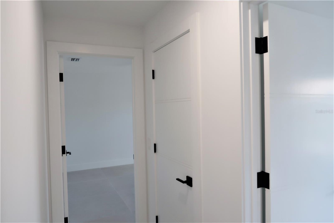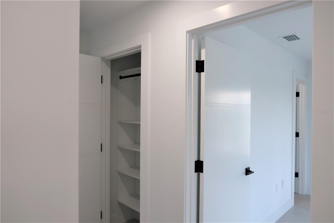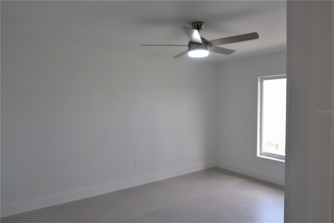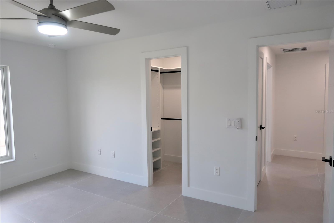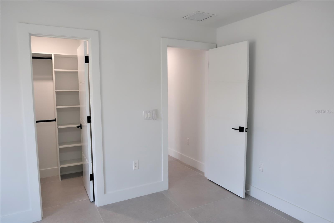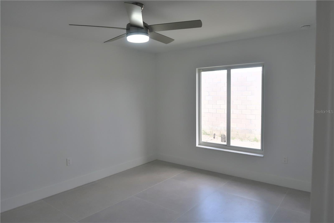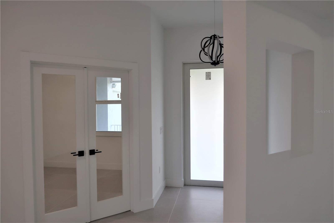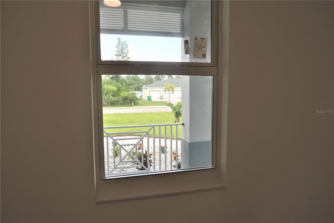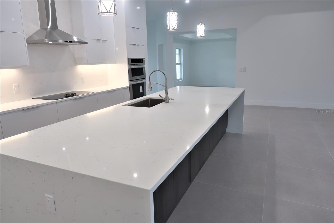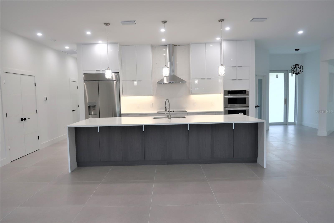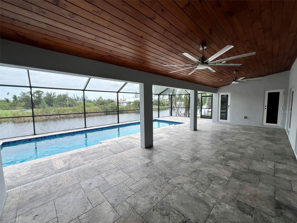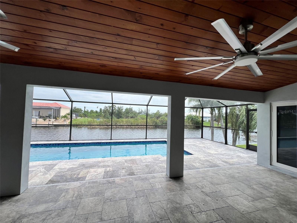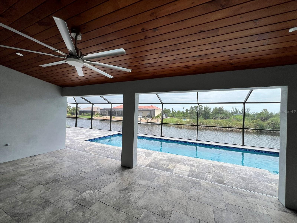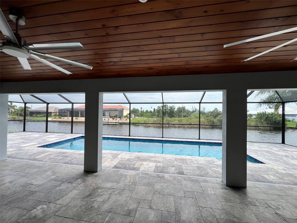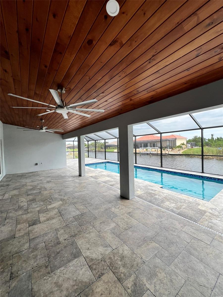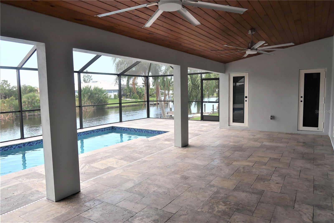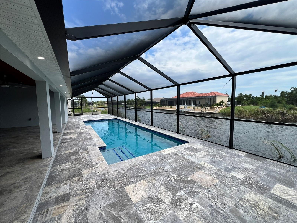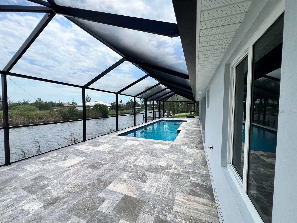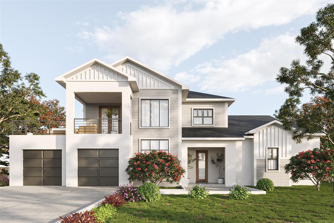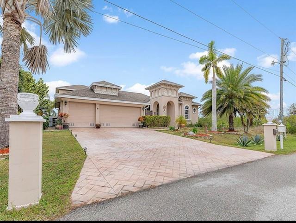15267 Appleton Boulevard, PORT CHARLOTTE, FL 33981
Property Photos
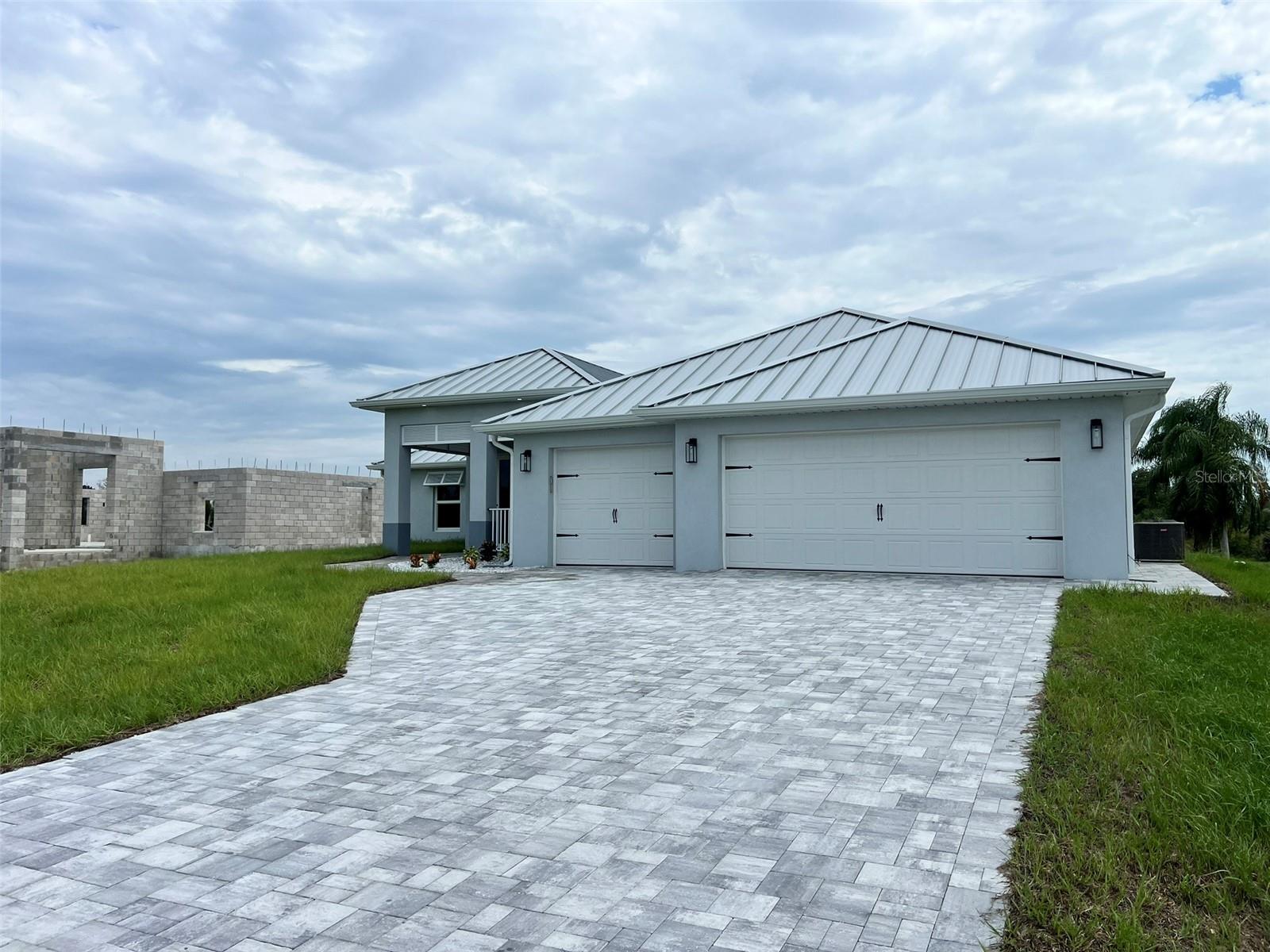
Would you like to sell your home before you purchase this one?
Priced at Only: $955,000
For more Information Call:
Address: 15267 Appleton Boulevard, PORT CHARLOTTE, FL 33981
Property Location and Similar Properties
- MLS#: D6137694 ( Residential )
- Street Address: 15267 Appleton Boulevard
- Viewed: 6
- Price: $955,000
- Price sqft: $262
- Waterfront: Yes
- Wateraccess: Yes
- Waterfront Type: Canal Front
- Year Built: 2024
- Bldg sqft: 3648
- Bedrooms: 3
- Total Baths: 3
- Full Baths: 2
- 1/2 Baths: 1
- Garage / Parking Spaces: 3
- Days On Market: 140
- Additional Information
- Geolocation: 26.8776 / -82.1986
- County: CHARLOTTE
- City: PORT CHARLOTTE
- Zipcode: 33981
- Subdivision: Port Charlotte Sec 082
- Provided by: EDGERTON REALTY & DEVELOPMENT,LLC
- Contact: Francisco Rodriguez
- 941-460-1900

- DMCA Notice
-
DescriptionUnder Construction. Your dream Home of a newly built 2,423 SQ.FT. spacious 3 bedroom 2 1/2 bathroom Waterfront Oasis in the highly desirable boating community of South Gulf Cove with direct sailboat access (no bridges) to the Gulf of Mexico, beautiful nearby beaches, and nearby Golf Courses is here! Offering high end upgrades with stunning finishes you'll find Spanish porcelain tiles throughout, high ceilings, styled solid core doors, and a bright spacious great room. The open floor plan is bathed in natural light, with 3 sets of French Doors providing breathtaking water views. A bonus extra full room can be used as an office, or additional bedroom. The modern custom kitchen is a chef's dream, equipped with 3/4" plywood cabinets, soft closing drawers, quartz countertops, a striking 2 sided waterfall 12ft. quartz island with full quartz backsplash, and all high end stainless steel appliances. The kitchen also includes a 42" wide x 84" high refrigerator, dishwasher, large stainless steel sink, microwave/wall oven combo, and cooktop. Ceiling fans throughout the home enhance comfort, while the master suite impresses with two walk in closets and a luxurious master bath featuring an extra large shower with dual rainfall shower heads, a double sink floating vanity, and beautiful tub. Designed with energy efficiency in mind, this home features 3/4" fiberglass rigid insulation on all exterior walls, an unvented attic with spray foam insulation, insulated garage doors, a 3 car garage with epoxy floors, and a high efficiency A/C system. Impact resistant windows and doors with 7/16" glass provide enhanced noise reduction. A premium standing seam aluminum roof, featuring a corrosion resistant design and concealed fasteners, enhances the home's durability and longevity. The exterior is complemented by decorative powder coated Bahama shutters, tongue and groove wood ceilings on the front porch and lanai complimented by elegant travertine tiles & pavers on the pool deck, and French patterned pavers on the driveway. Dont miss out on this exceptional property. Call today and schedule your private showing and start living the lifestyle youve been dreaming of.
Payment Calculator
- Principal & Interest -
- Property Tax $
- Home Insurance $
- HOA Fees $
- Monthly -
Features
Building and Construction
- Builder Model: Gulf Model 2400
- Builder Name: Florida GC Corp
- Covered Spaces: 0.00
- Exterior Features: Other
- Flooring: Tile
- Living Area: 2423.00
- Roof: Metal
Property Information
- Property Condition: Under Construction
Garage and Parking
- Garage Spaces: 3.00
Eco-Communities
- Pool Features: In Ground
- Water Source: Public
Utilities
- Carport Spaces: 0.00
- Cooling: Central Air
- Heating: Other
- Pets Allowed: Yes
- Sewer: Public Sewer, Other
- Utilities: Electricity Connected, Other, Sewer Connected, Water Connected
Finance and Tax Information
- Home Owners Association Fee: 120.00
- Net Operating Income: 0.00
- Tax Year: 2023
Other Features
- Appliances: Built-In Oven, Convection Oven, Cooktop, Dishwasher, Disposal, Dryer, Electric Water Heater, Exhaust Fan, Microwave, Refrigerator, Washer
- Country: US
- Interior Features: Ceiling Fans(s), Kitchen/Family Room Combo, Split Bedroom, Tray Ceiling(s), Walk-In Closet(s)
- Legal Description: PCH 082 4455 0009 PORT CHARLOTTE SEC82 BLK4455 LT 9 1200/1635 1931/112 2001/2121 3514/1659 3540/33 4753/1302 4765/250 4765/252 3199351 3260723
- Levels: One
- Area Major: 33981 - Port Charlotte
- Occupant Type: Vacant
- Parcel Number: 412127403002
- View: Pool, Water
- Zoning Code: RSF3.5
Similar Properties
Nearby Subdivisions
0
Charlotte Sec 52
Charlotte Sec 93
Gardens Of Gulf Cove
Golf Cove
Gulf Cove
Harbor East
Harbor West
Not Applicable
Pch 082 4444 0006
Pch 082 4444 0018
Pch 082 4444 0020
Pch 082 4451 0022
Port Charlotte
Port Charlotte K Sec 87
Port Charlotte Pch 065 3773 00
Port Charlotte Q Sec 85
Port Charlotte Sec 050
Port Charlotte Sec 052
Port Charlotte Sec 053
Port Charlotte Sec 054
Port Charlotte Sec 056
Port Charlotte Sec 058
Port Charlotte Sec 060
Port Charlotte Sec 063
Port Charlotte Sec 065
Port Charlotte Sec 066
Port Charlotte Sec 067
Port Charlotte Sec 071
Port Charlotte Sec 072
Port Charlotte Sec 078
Port Charlotte Sec 081
Port Charlotte Sec 082
Port Charlotte Sec 085
Port Charlotte Sec 093
Port Charlotte Sec 095
Port Charlotte Sec 54
Port Charlotte Sec 58
Port Charlotte Sec 65
Port Charlotte Sec 66 02
Port Charlotte Sec 71
Port Charlotte Sec 78
Port Charlotte Sec 81
Port Charlotte Sec 85
Port Charlotte Sec 87
Port Charlotte Sec 93
Port Charlotte Sec 94 01
Port Charlotte Sec 95
Port Charlotte Sec 95 03
Port Charlotte Sec58
Port Charlotte Sec78
Port Charlotte Sec81
Port Charlotte Sec82
Port Charlotte Sec85
Port Charlotte Sec87
Port Charlotte Sec93
Port Charlotte Section 38
Port Charlotte Section 58
Port Charlotte Section 72
Port Charlotte Section 87
Port Charlotte Sub
Port Charlotte Sub Gulf Cov
Port Charlotte Sub Sec 52
Port Charlotte Sub Sec 82
Port Charlotte Sub Sec 95
Port Charlotte Subdivision
Port Charlotte Subdivision Eig
Port Charlotte Subdivision Sec
South Gufl Cove
South Gulf Cove
South Gulf Cove Association
South Gulf Cove Pc Sec 093
The Alhambra At Lake Marlin Ph
Town Mccall
Village Hol Lakes

- Jarrod Cruz, ABR,AHWD,BrkrAssc,GRI,MRP,REALTOR ®
- Tropic Shores Realty
- Unlock Your Dreams
- Mobile: 813.965.2879
- Mobile: 727.514.7970
- unlockyourdreams@jarrodcruz.com

